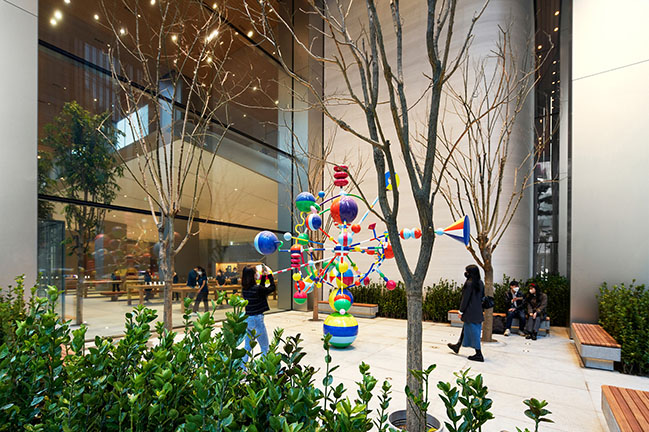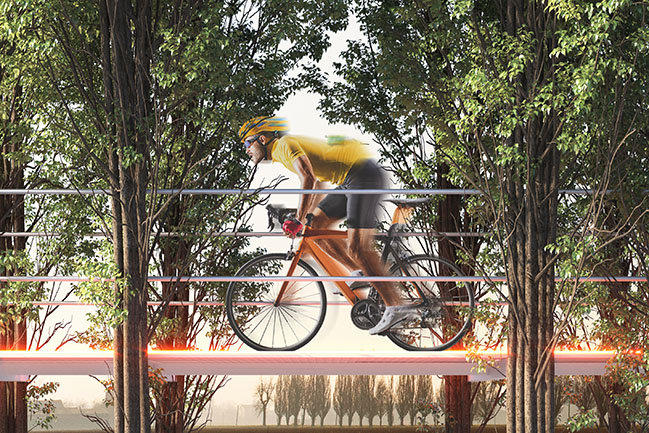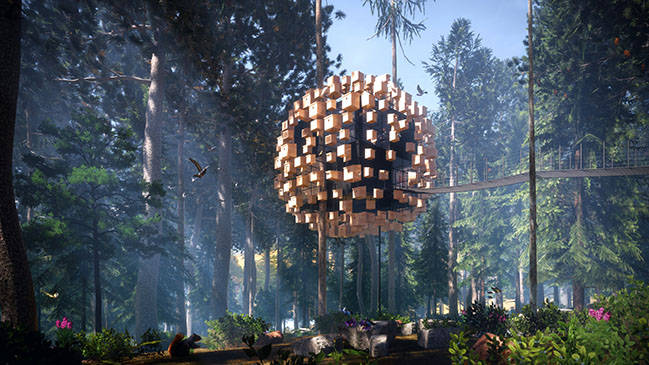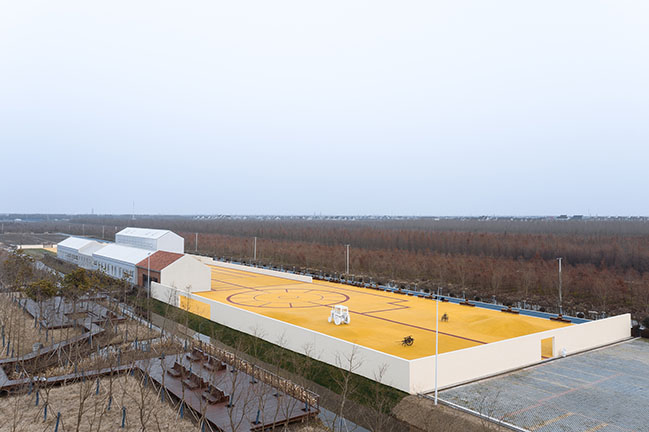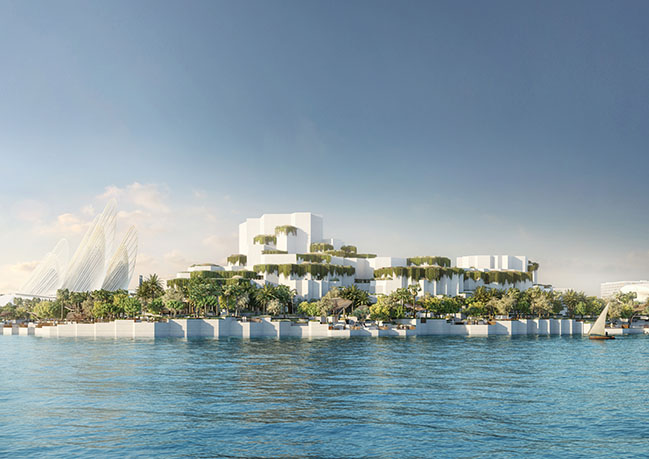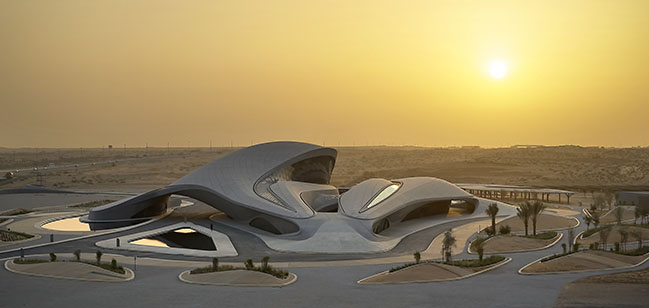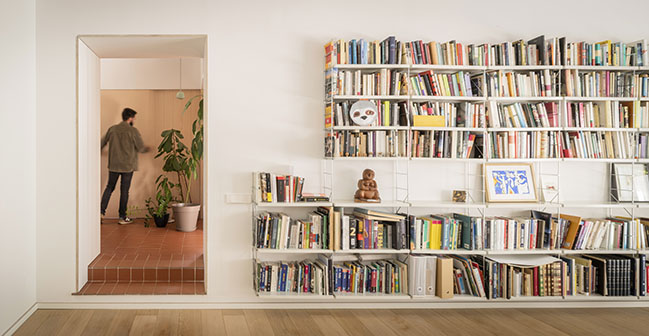04 / 14
2022
This competition scheme of a 268m super high rise tower is to create a visual beacon in the heart of a coastal tourism city within the Greater Bay Area of China...
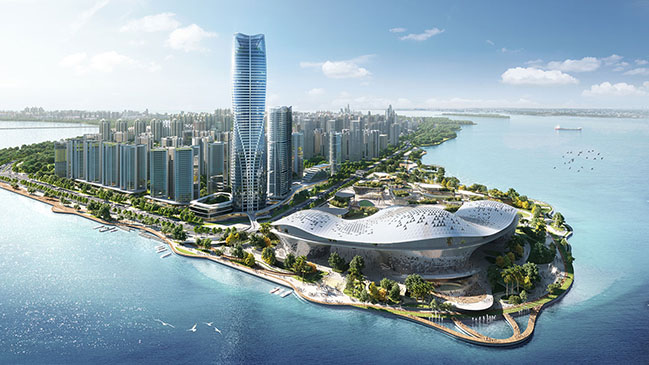
> 10 Design Reveals New Retail Destination in Chengdu
> Hon Thom Island by 10 Design
From the architect: The 11,450sqm waterfront site is part of a leisure and entertainment complex which comprises cultural and entertainment, exhibition, residential, retail and education facilities. It is an anchor project at the designated culture and tourism zone at the city centre and enjoys great proximity to the city’s major transportation hubs. Sitting at the convergence of several waterways, it will be embraced by other key developments across the waters and become a focal point of the city.
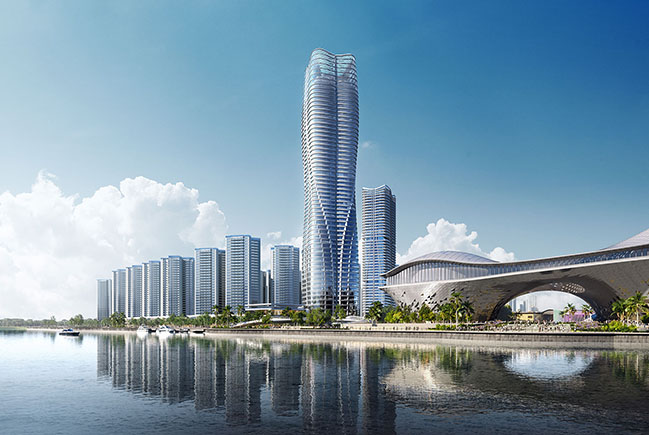
The submission includes design of a super high-rise tower of office, hotel and serviced apartment sitting on top of a 4-storey podium. Inspired by the local ritual of dragon dance to pray for rain and blessings to the land, the spiraling form of the tower resembles a dragon ascending from the sea, thrusting up to the sky.
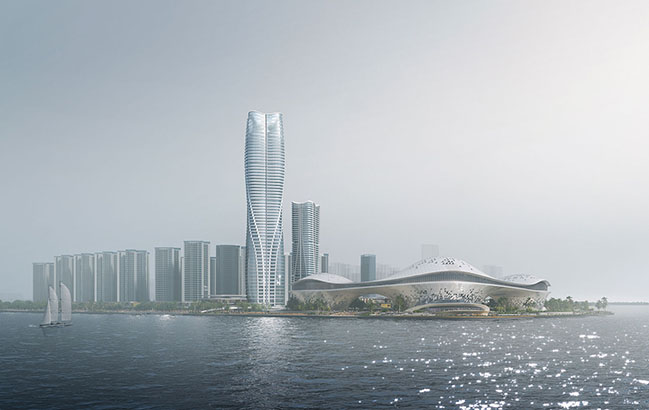
Nick Cordingley, Design Partner of 10 Design comments: “The design of the high-rise tower is a natural response to both the surrounding environment and the local culture. The dragon motif is drawn not only for its connotation of auspiciousness and agility, but also from the maritime culture specific to this location and the local communities.”
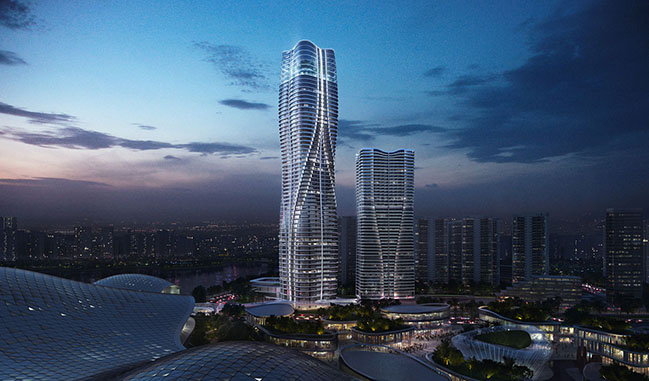
The building is oriented to maximise sea view while exerting minimal impact on the residences behind. Four fillet corners are introduced to optimize sightlines; a subtle reduction of floor area in the middle zone endows an elegant identity to the building; while the shifting aluminum claddings introduce sinuous contours lines on the façade to conclude the design.
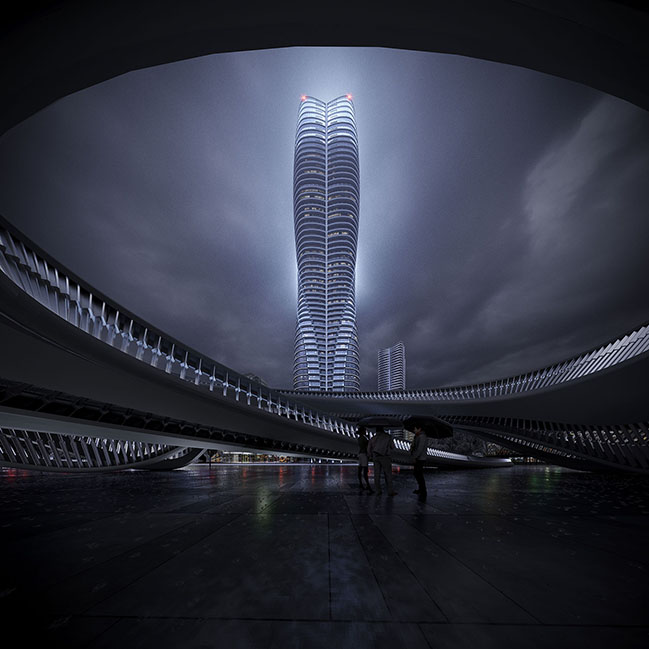
Jason Easter, Associate Partner of 10 Design says: “We have done thorough optional studies of the building form – seeking to strike a balance between aesthetics and constructability. By adopting a gradual chamfering plus rotating method, we are able to restrict the number of non-standard floors and secure the building form at minimum construction cost.”
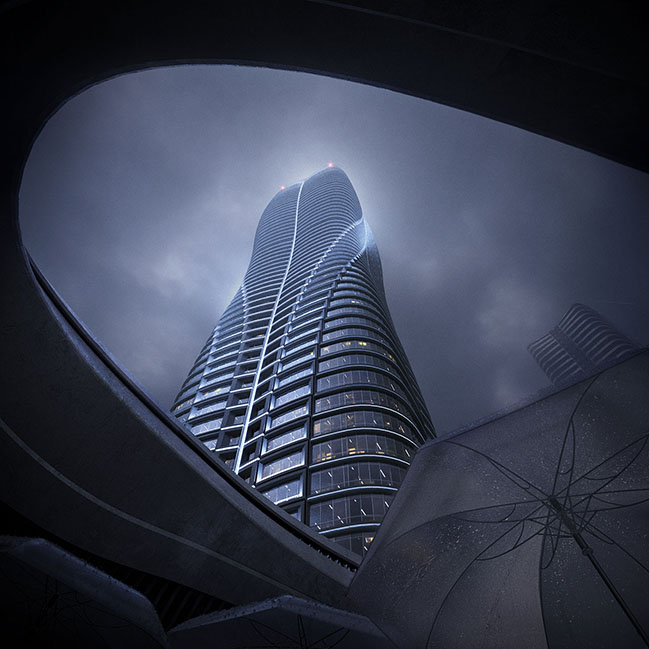
Offices are placed in the lower zone for easy access. The hotel occupies the middle zone, with additional event functions arranged in the first three floors in seamless connection with the podium section to its west. It is designed with restaurants, double-volume ballroom and a rooftop garden accessible by all. The serviced apartment at the high zone will enjoy the best views towards the balmy sea; an observatory deck is set on top to include a sky swimming pool and prestigious clubhouse offerings.
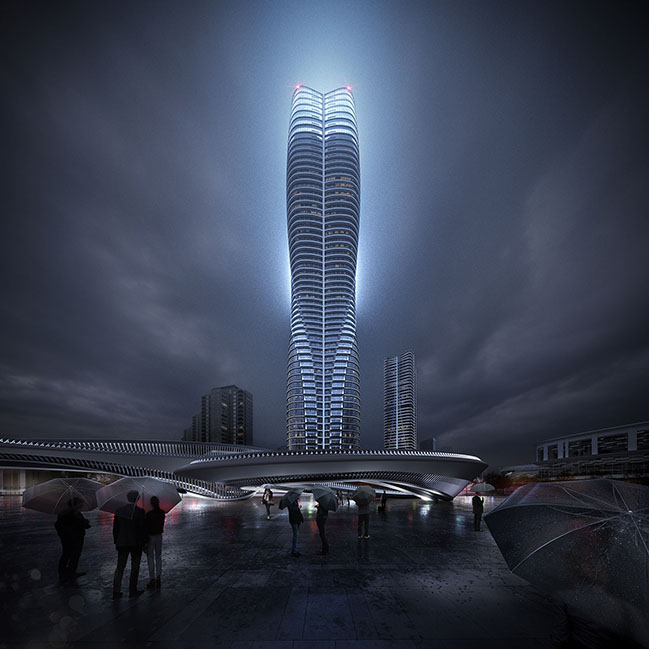
Softened edges are adopted throughout the development, resonating with the adjacent cultural centre while serving as a celebration of the waterscape beyond. An elevated walkway meanders from Level 2 to connect the adjacent sites, offering potential of all-weather linkage to the development’s future phases.
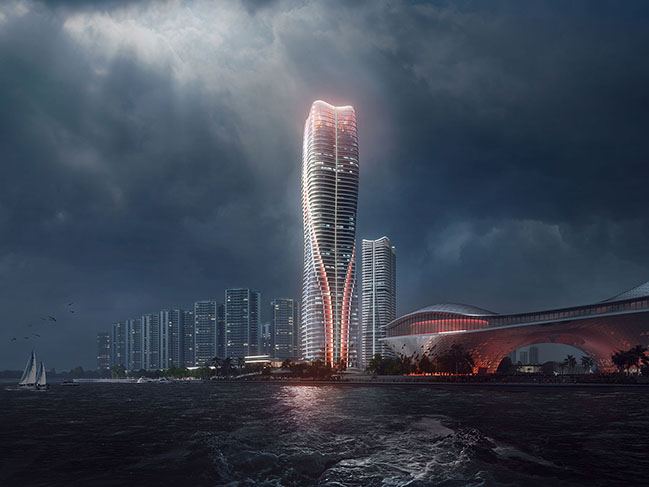
Edmond Lau, Associate Partner of 10 Design adds: “As a highest point of this area, the tower offers a vantage point towards the city and itself becomes an inevitable part of the urban space. We believe it will become a city living room for the local residents, driving synergy of the entire culture and tourism zone and bringing vitality to the entire city.”
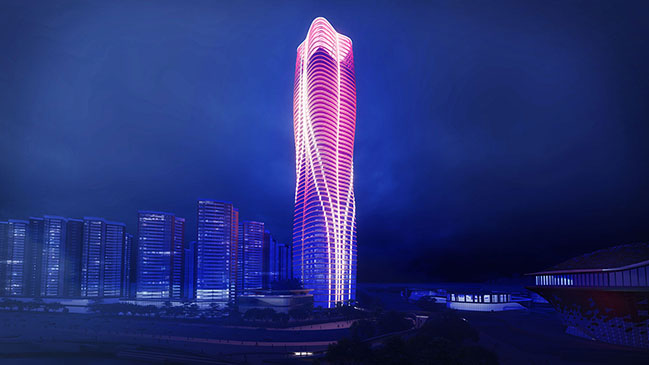
Architect: 10 Design
Location: China
Year: 2022
Site area: 11,450 sqm
GFA: 184,065 sqm
Design Partner: Nick Cordingley
Project Partners: Jason Easter, Edmond Lau
Project Leader: Yushan Wu
Team: Jason Song, Changjian Jia, Christie Yeung, Leanne Guo, Jackie Cheung, Ivy Zhuo, Alan Yip, Shuo Zhang, Mia Zang
Visualisation: Frontop
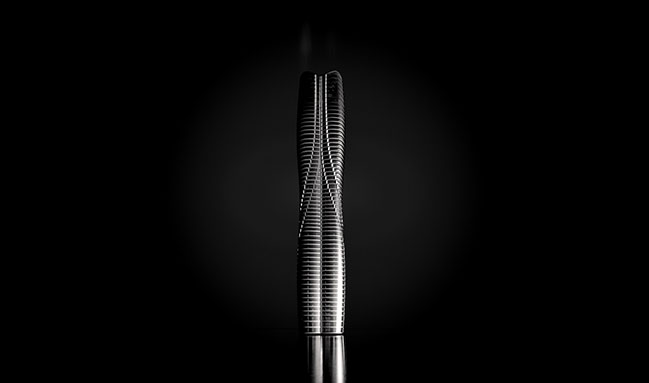
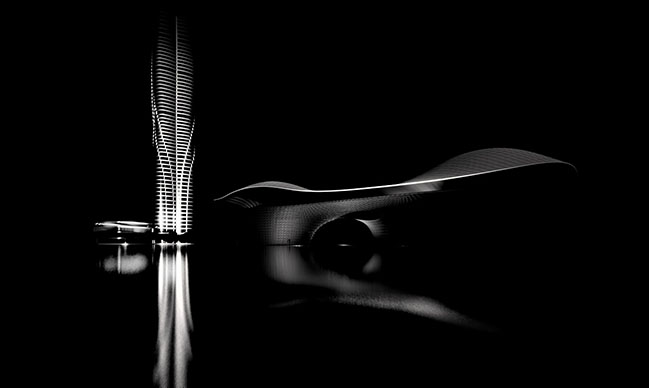
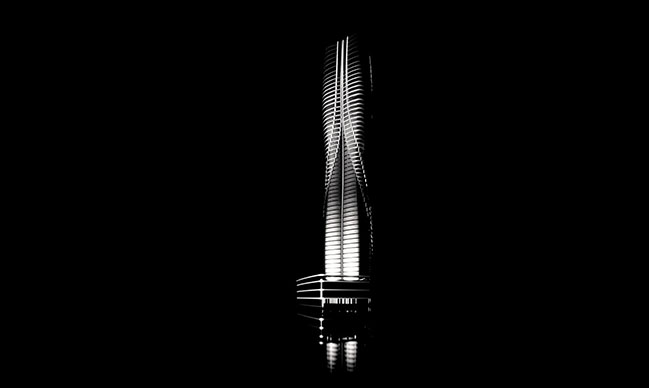
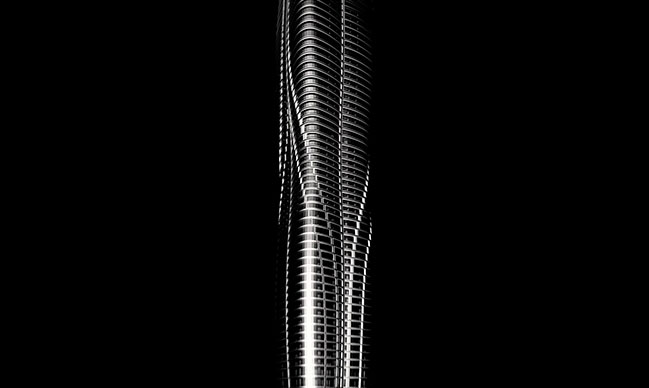
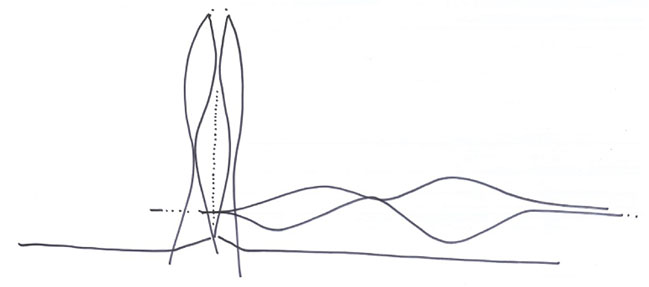
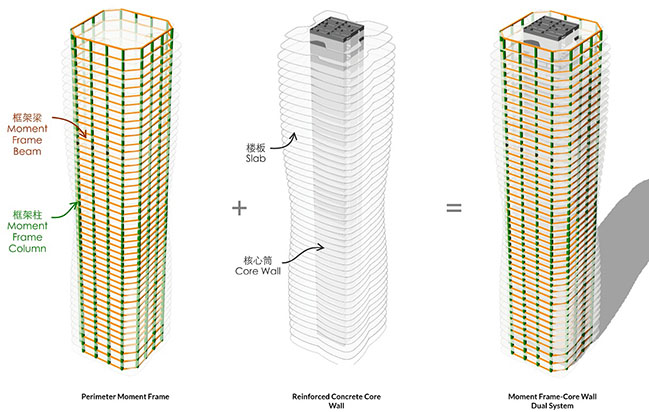
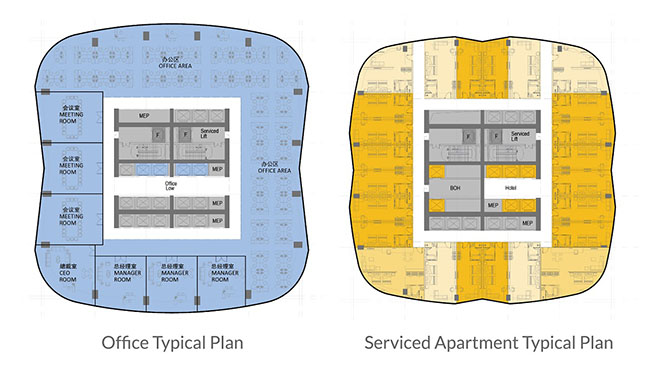
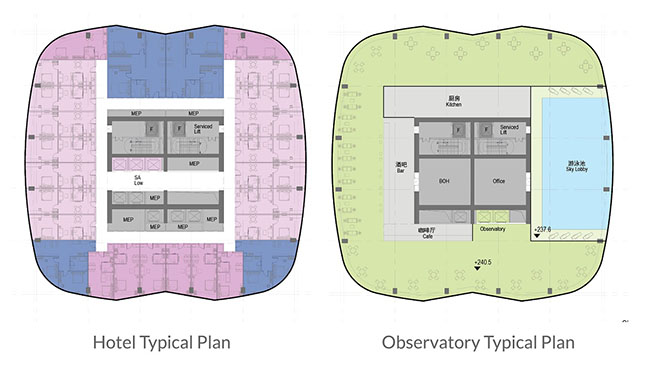
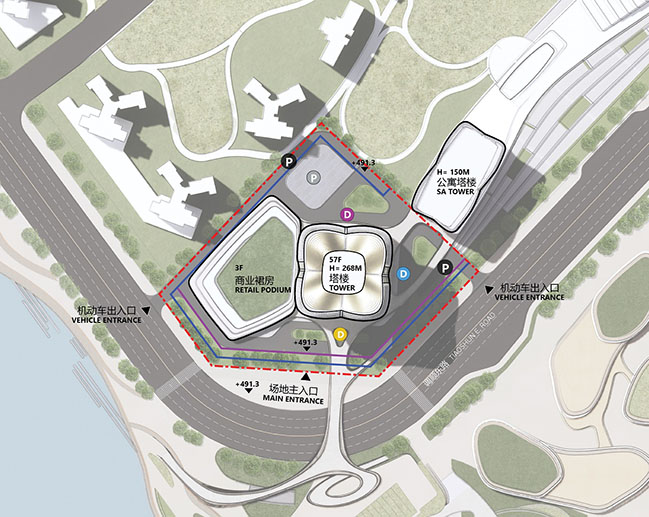
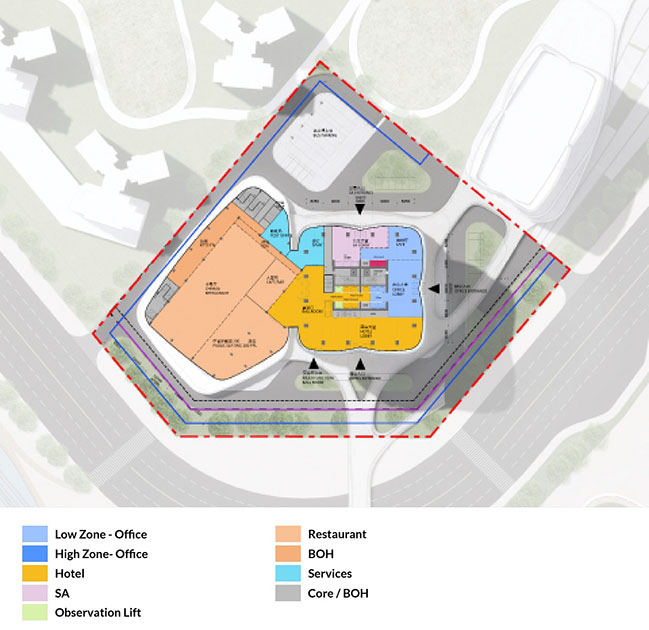
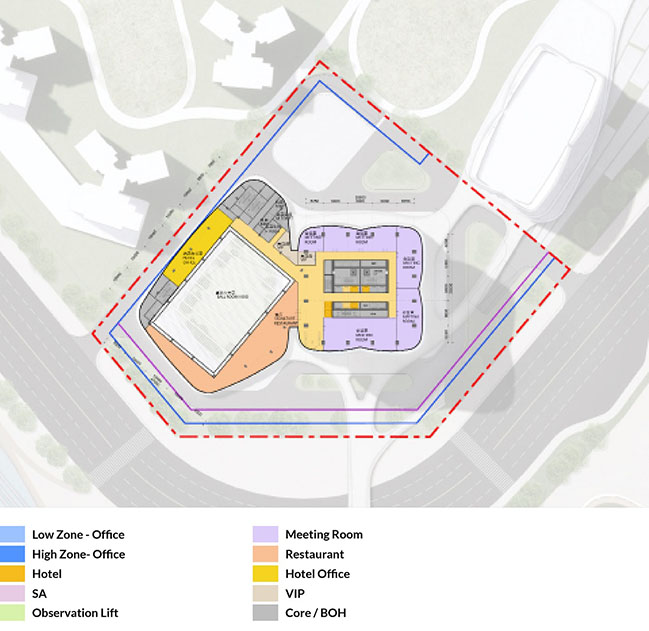

10 Design Reveals a Harbourfront High-rise Design Submission in South China
04 / 14 / 2022 This competition scheme of a 268m super high rise tower is to create a visual beacon in the heart of a coastal tourism city within the Greater Bay Area of China...
You might also like:
Recommended post: M15 by MINIMO
