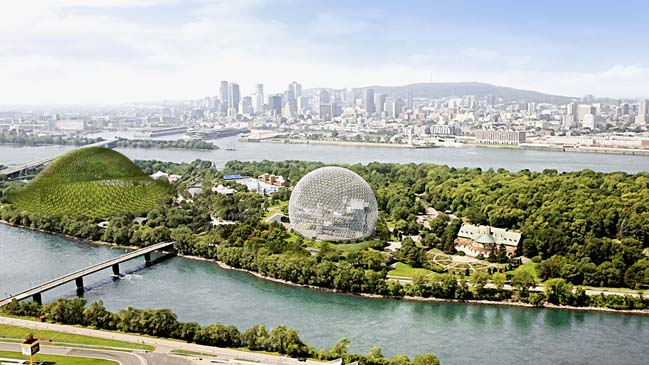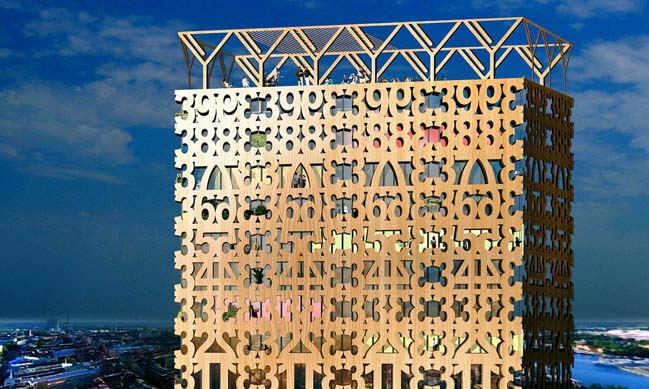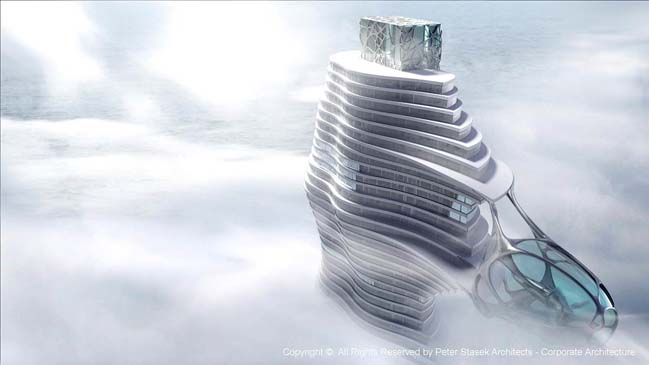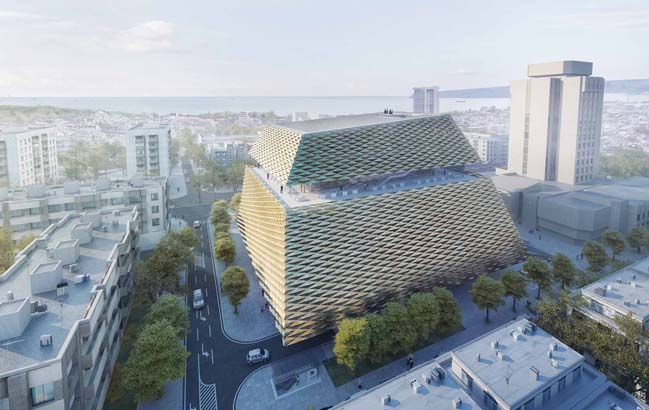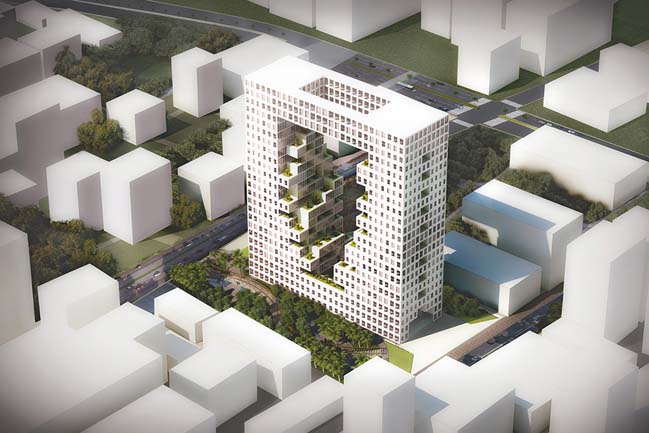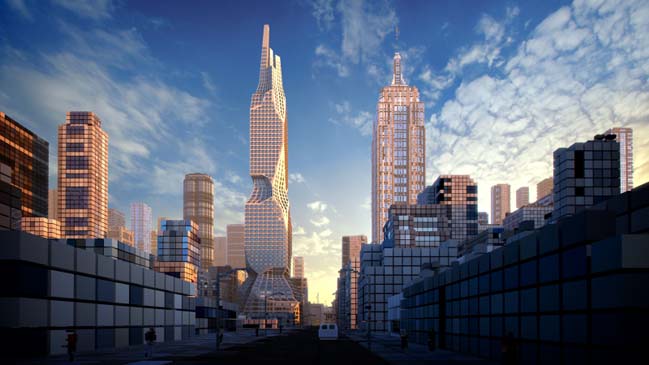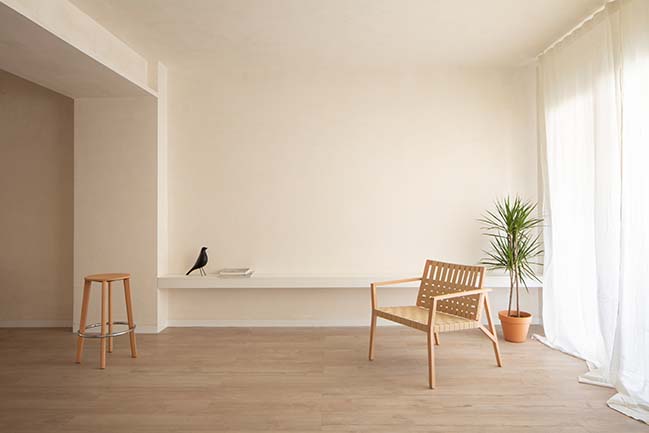04 / 28
2016
Design International won in the architecture competition for an innovative Avenues Mall developments in Dubai Silicon Oasis zone.
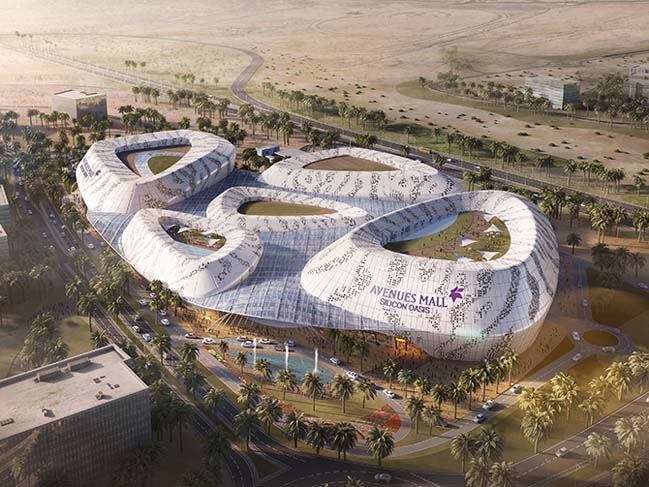
Architect: Design International
Location: Dubai Silicon Oasis zone
Five plazas resembling the five elements of an oasis: The Cave, The Canyon, The Forest, The Lagoon and The Mirage
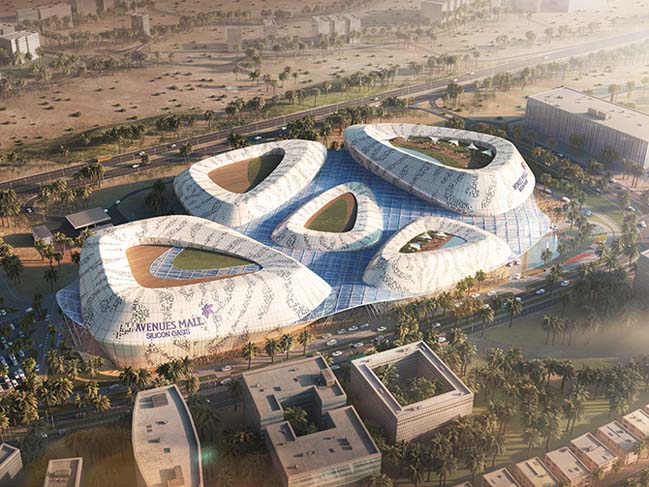
Project's description: The Avenues Mall, Silicon Oasis is designed as 2 level premium retail and leisure destination offering easy accessibly to the neighboring communities. With a total of 83,000 square metres GLA, the mall will include a 8,940 sqm hypermarket, a 7,600 sqm department store, with a 34,593 sqm array of retail shops and services that will offer a comprehensive retail mix of brands tailored to ensure shoppers satisfaction.
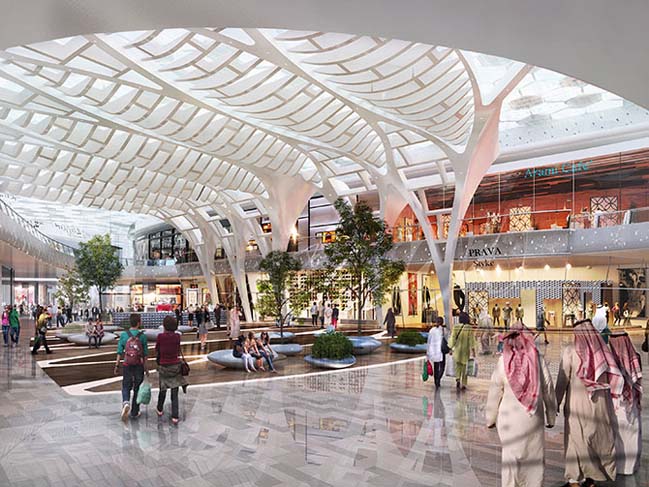
Adding to the unique shopping experience, a diverse range of dining options will comprise of 13 casual restaurants and cafes in addition to 25 food court units.
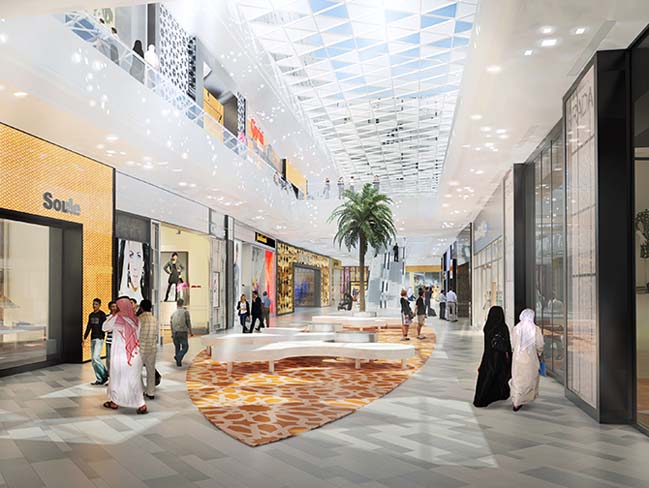
With a bouquet of leisure options, Avenues Mall, Silicon Oasis will be the destination of choice for families and entertainment seekers. the 6,900 sqm multi-screen cinema will compliment 7,100 sqm Family Entertainment Centre and 2,300 sqm bowling center, along with 2,000 sqm gym.
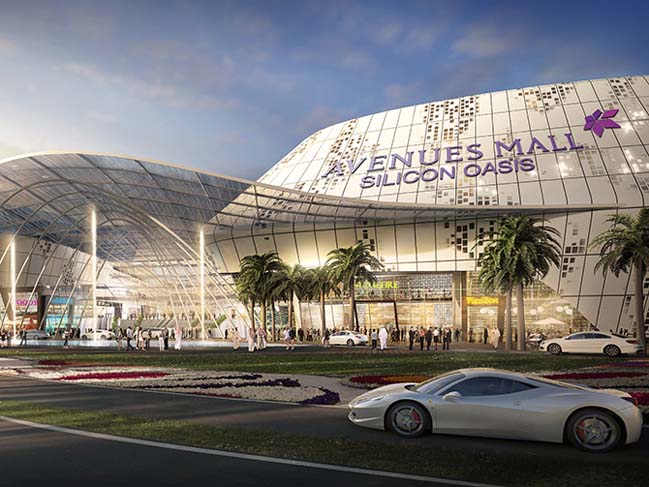
Convenience and accessibility has been given great consideration and this is manifested in the 3,300 parking space allocated for the shopping centre.
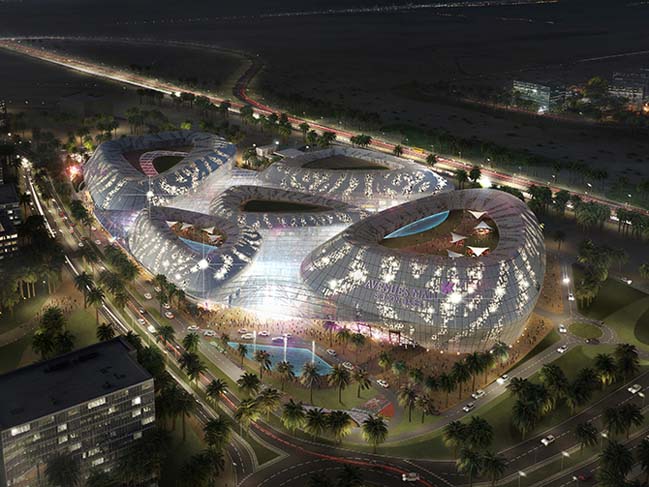
view more architecture competitions
Avenues Mall in Dubai Silicon Oasis
04 / 28 / 2016 Design International won in the architecture competition for an innovative Avenues Mall developments in Dubai Silicon Oasis zone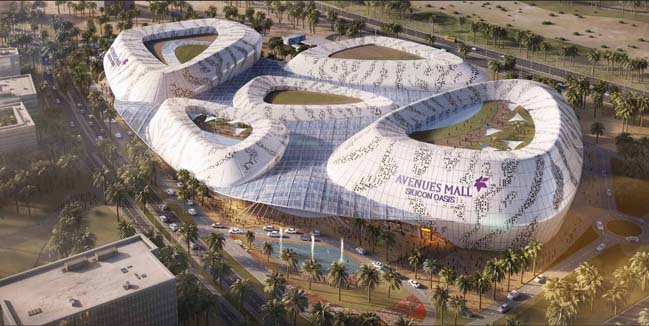
You might also like:
Recommended post: JJ Apartment in Valencia by Carlos Segarra Arquitectos
