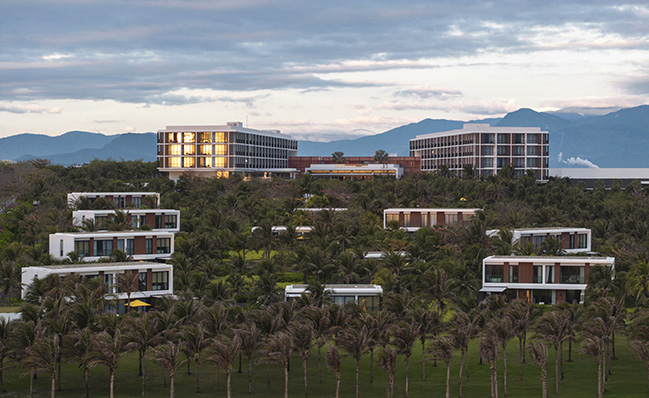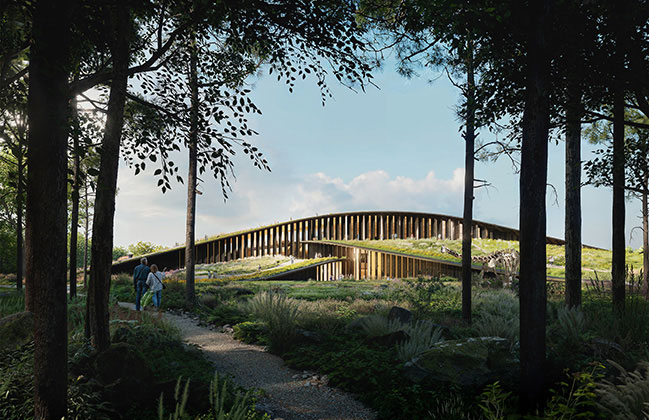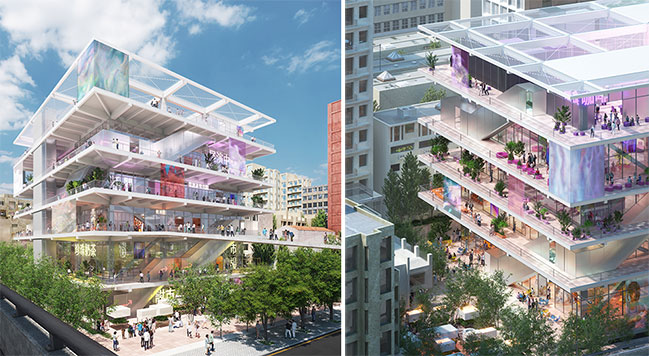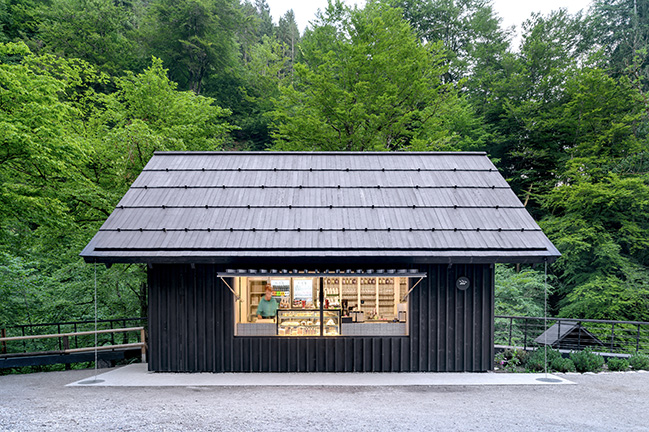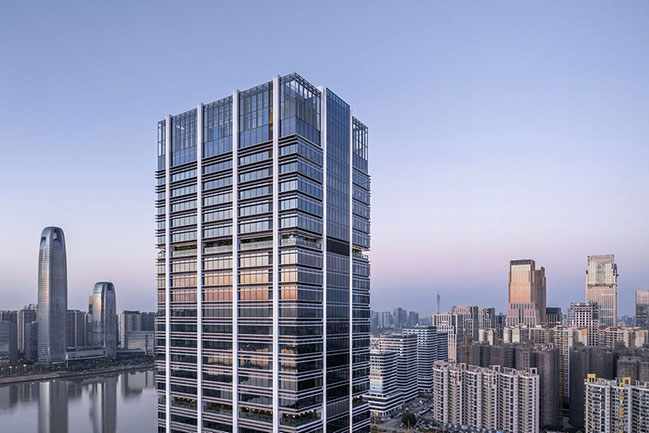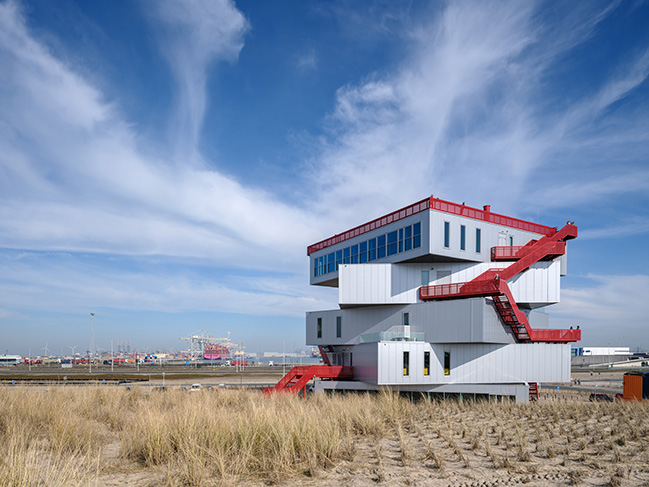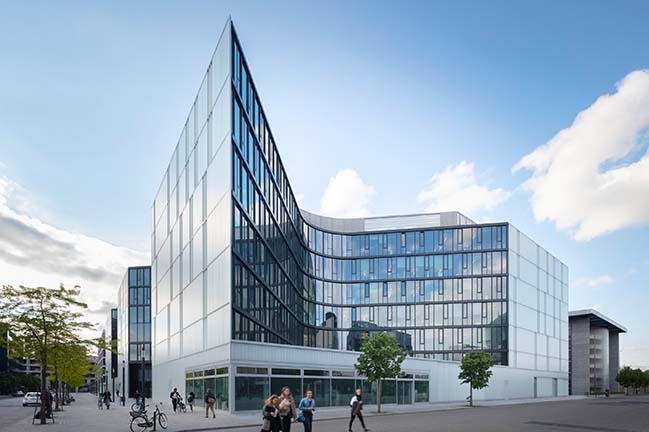04 / 11
2025
The new tennis club pavilion on Macharovo square in the heart of Prague's Ořechovka district is designed as a lightweight wooden structure on columns that evokes spa gazebos. In addition to a clubhouse and café, it also offers facilities for tennis players and a green observation terrace on the roof...
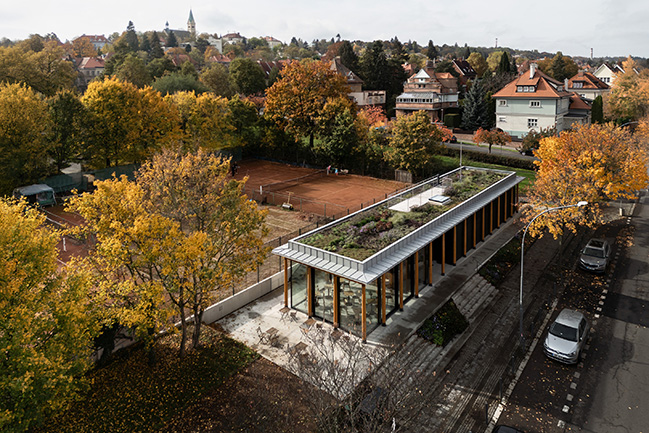
> Play tennis in the sky - Playscraper by Carlo Ratti Associati
> The Czech Lanterns: MVRDV and NACO to design flexible extension to Václav Havel Airport Prague
From the architect: The new tennis club pavilion is located in the very heart of Prague's district of Ořechovka. It was built on the site of a small wooden clubhouse that stood there during the First Republic, which was replaced in the 1980s by a temporary building of prefabricated site units. This 'temporary structure' lasted for almost 50 years and has deteriorated badly.
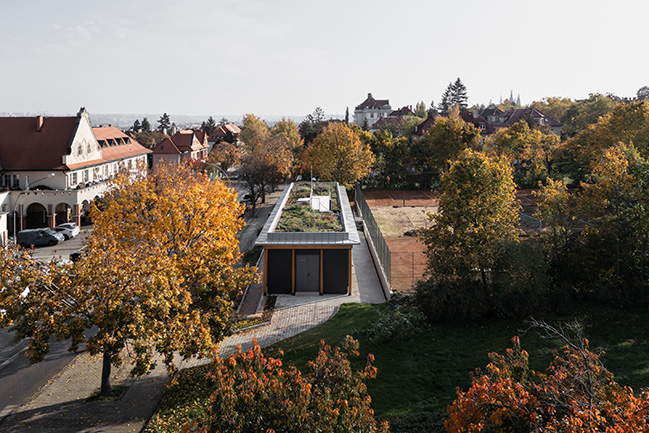
The wooden structure is intentionally lightweight and built on columns like a garden pavilion in the middle of a park. Its expression evokes spa gazebos and colonnades associated with tranquility. The building uses classic architectural elements such as a plinth, a column row and a lintel with a cornice. The wooden oak columns are load-bearing and use the proven principle of entasis for their elegance. They are supported by architraves with simplified friezes and then a coupled frame ceiling structure. The protruding rafters taper at their ends to soften the visual effect of the roof edge. The emphasis is on quality, durability and craftsmanship of materials.
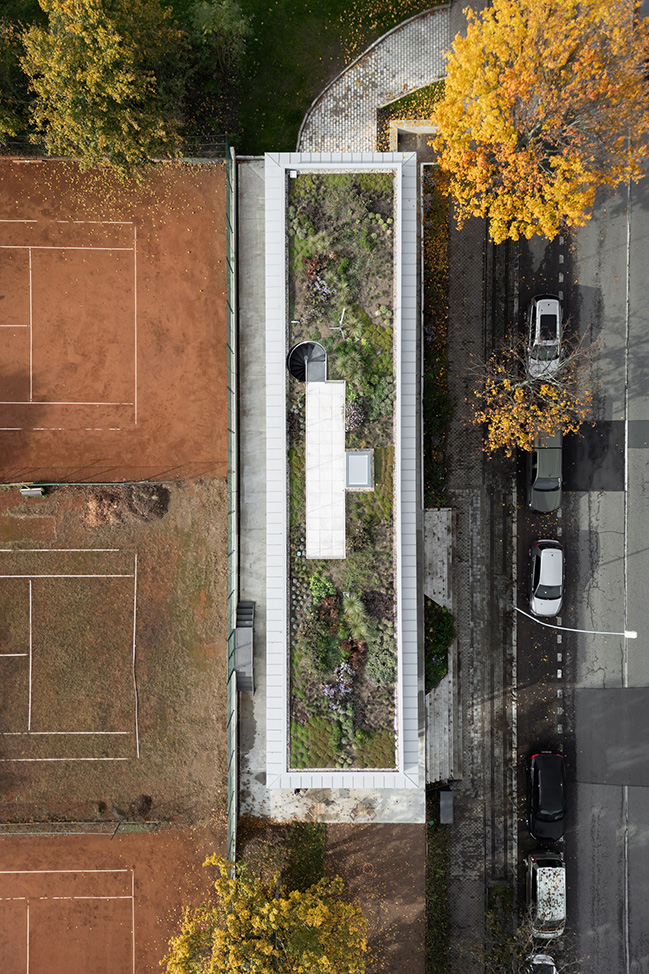
The above-ground part of the tennis club is defined by a glass café open on three sides with access to the changing rooms and the playground, followed by the clubhouse, public toilets and storage rooms. A spiral staircase leads up to the rooftop viewing terrace. At first glance, it is not noticeable that the upper part of the building covers the existing brick substation. In the lower part, the changing rooms and toilets are hidden under the adjacent terrain to make the building appear optically smaller and to integrate it into the context of its surroundings.
Wide stairs for seating are placed on the axis of Machar Square, facing the liveliest part of the street. To the east, the terrain is raised, expanding the outdoor café area that has become very popular for pétanque.
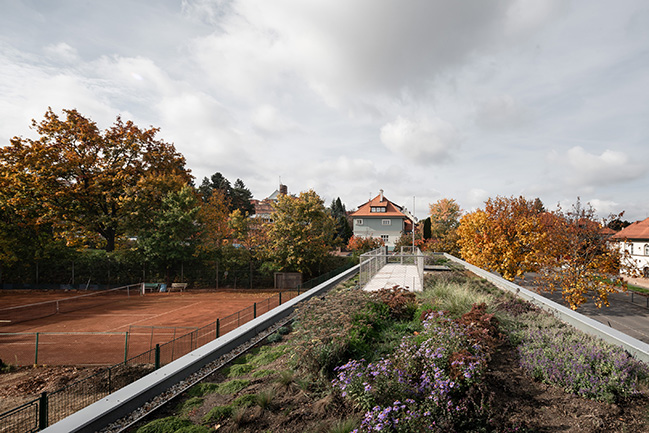
Architect: Pavel Hnilička Architects+Planners
Client: Prague 6 District
Location: Na Ořechovce, Prague, Czech
Year: 2024
Architect in Charge: Pavel Hnilička
Co-Architect: Petr Bočan
Built-up area: 130 sqm
Gross floor area: 242 sqm
Usable floor area: 168 sqm
Landscape architect: Magdaléna Myšková Kaščaková
Main contractor: ARCUS-Růžička
Photography: Tomáš Slavík
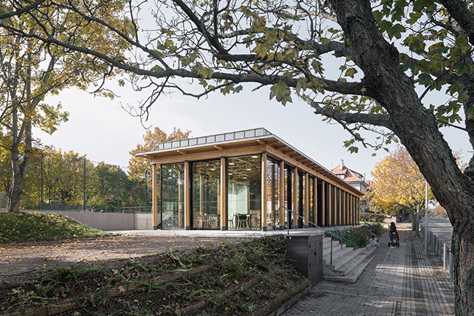
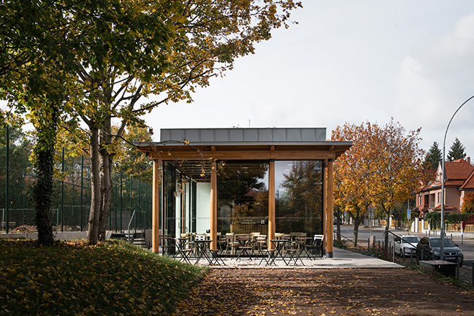
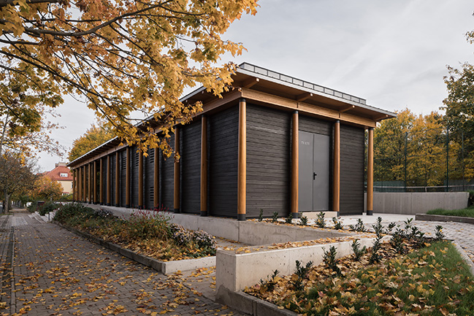
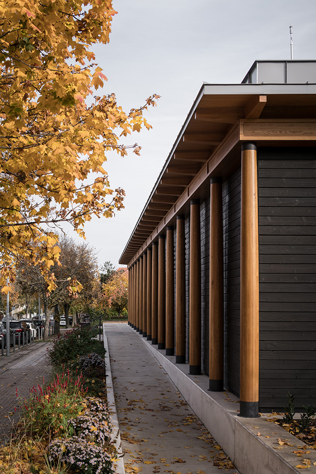
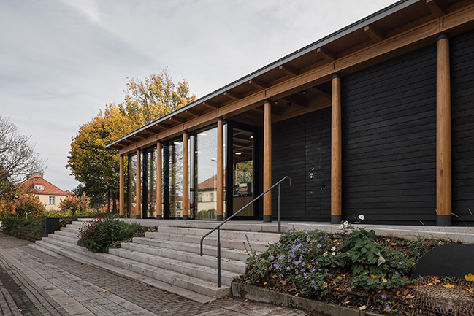
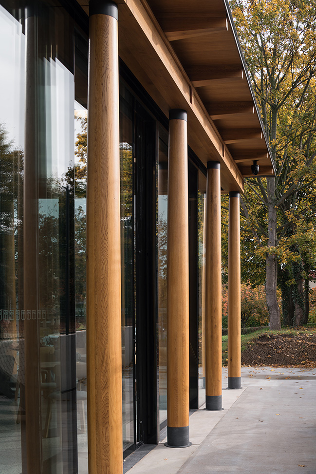
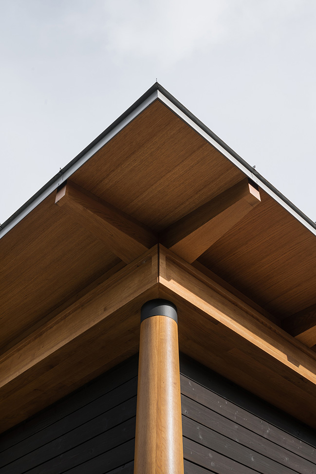
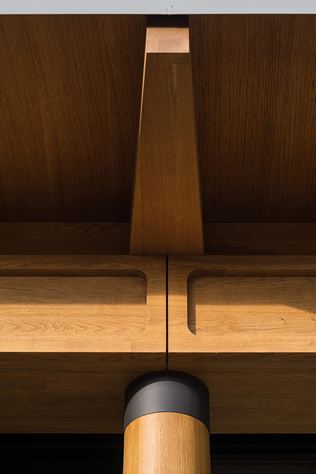
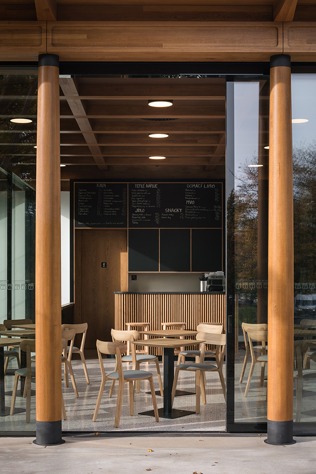
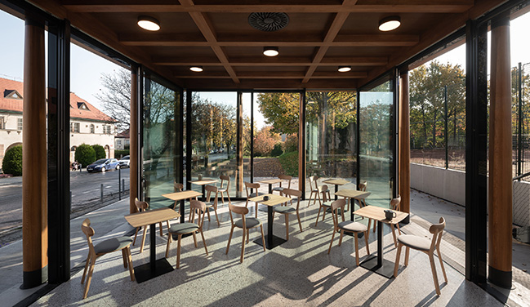
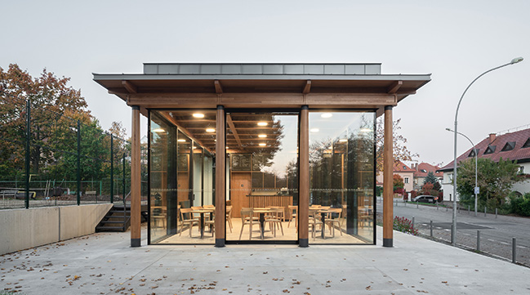
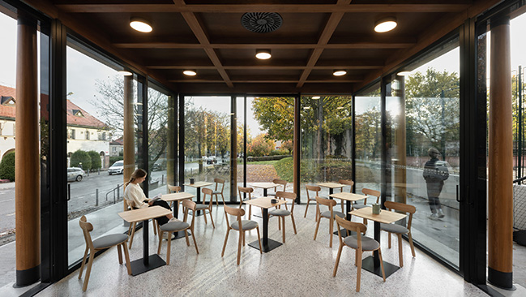
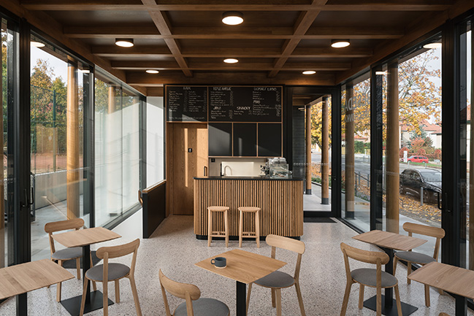
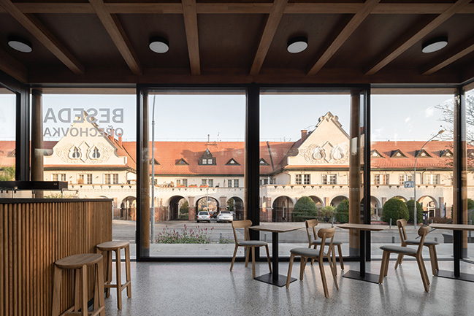
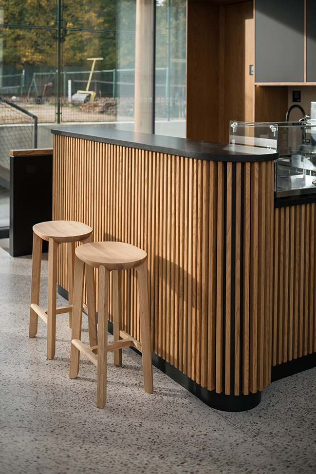
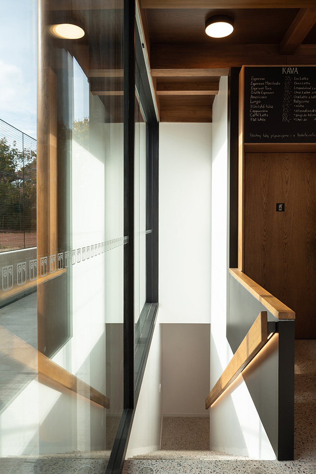
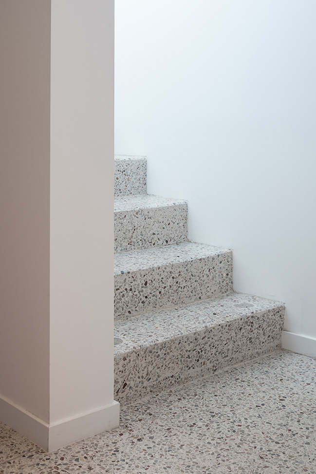
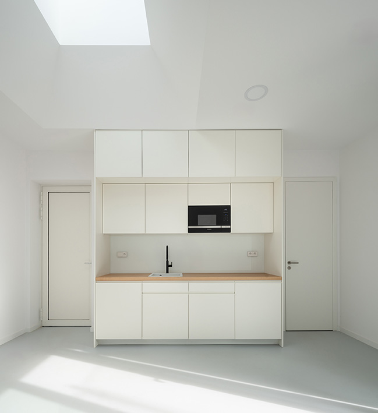
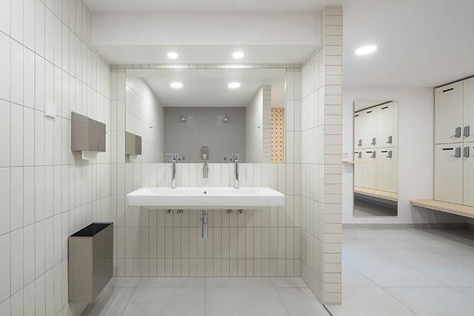
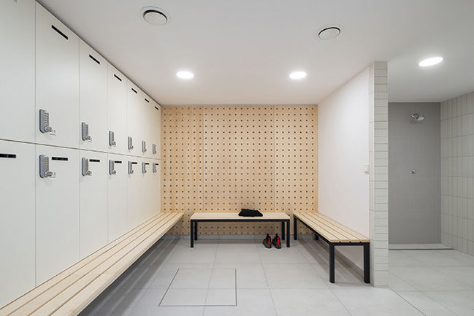
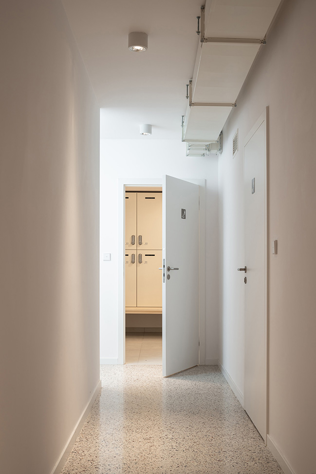
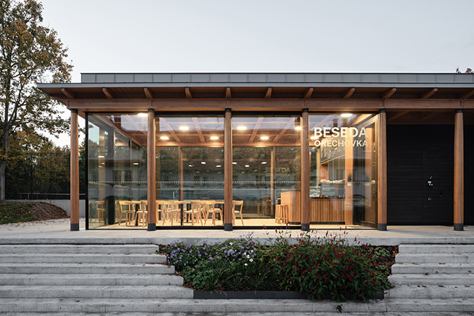
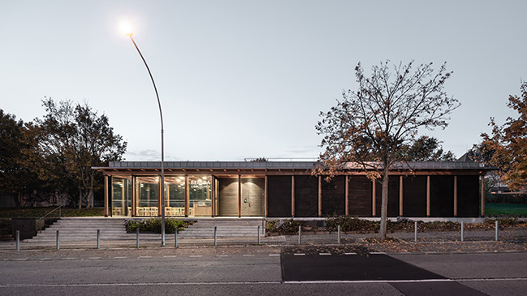
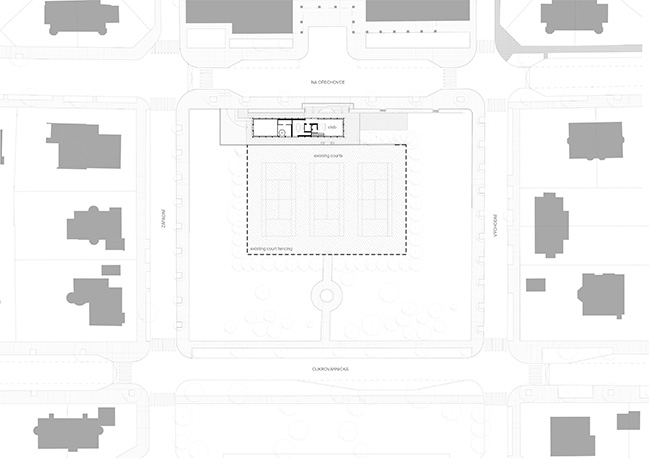
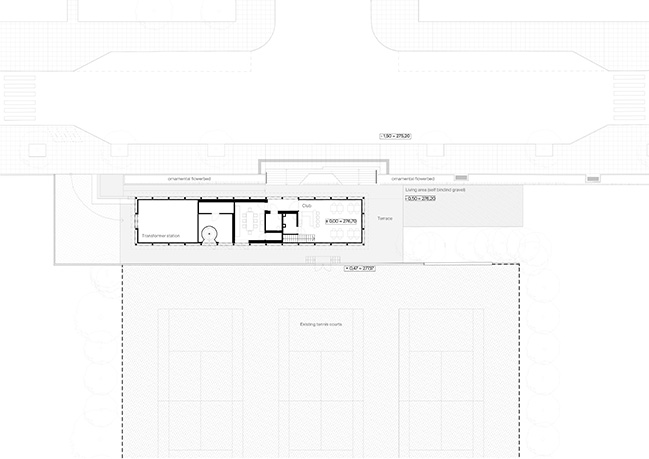
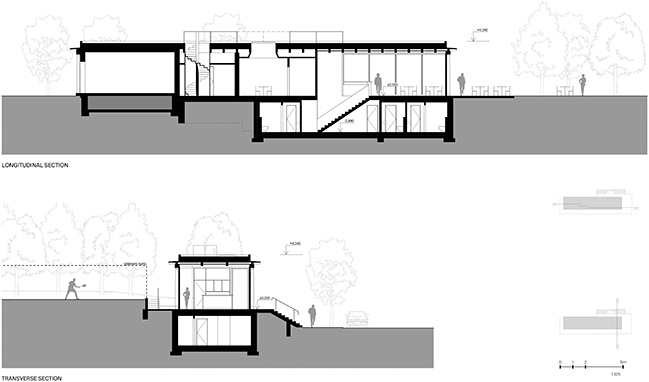
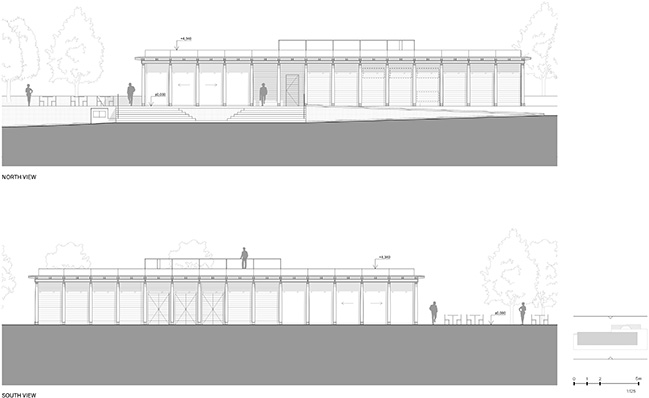
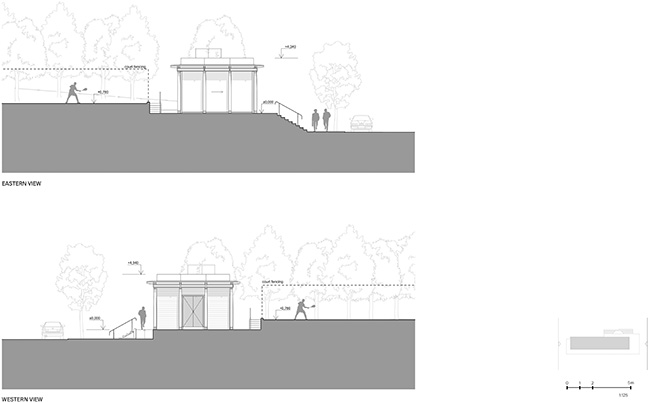
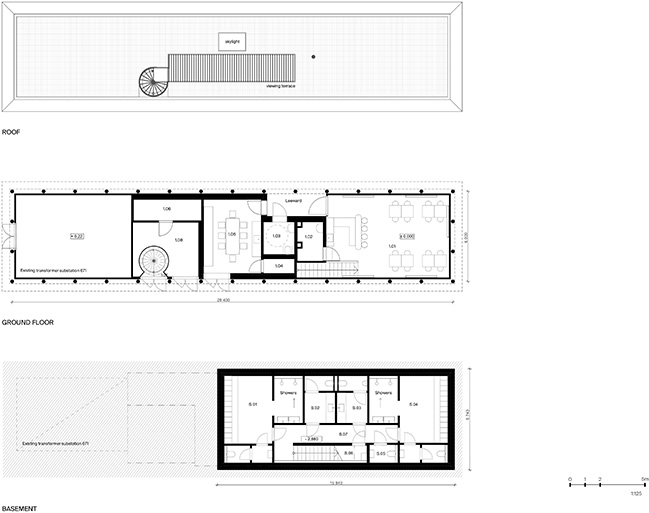
Beseda Ořechovka Tennis Club by Pavel Hnilička Architects+Planners
04 / 11 / 2025 The new tennis club pavilion on Macharovo square in the heart of Prague's Ořechovka district is designed as a lightweight wooden structure on columns that evokes spa gazebos...
You might also like:
Recommended post: Zalando Headquarters by HENN Architekten
