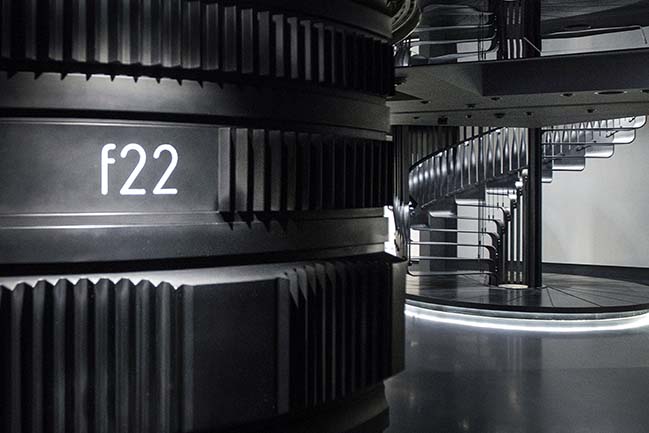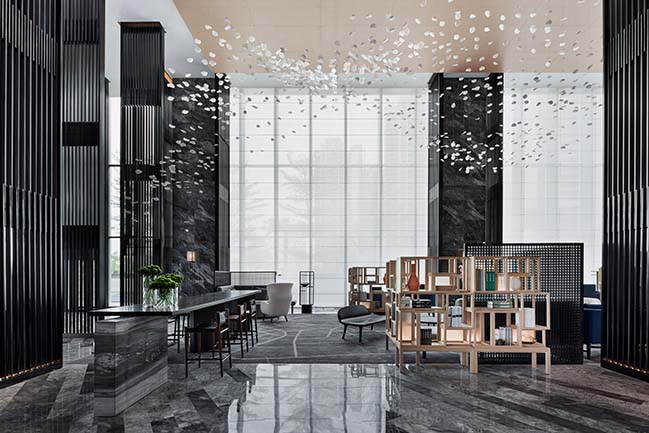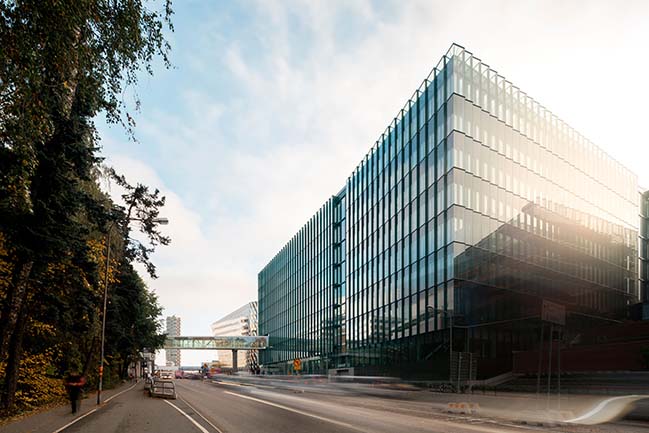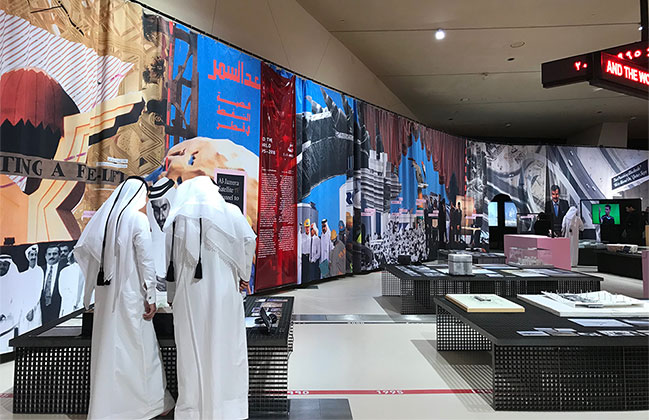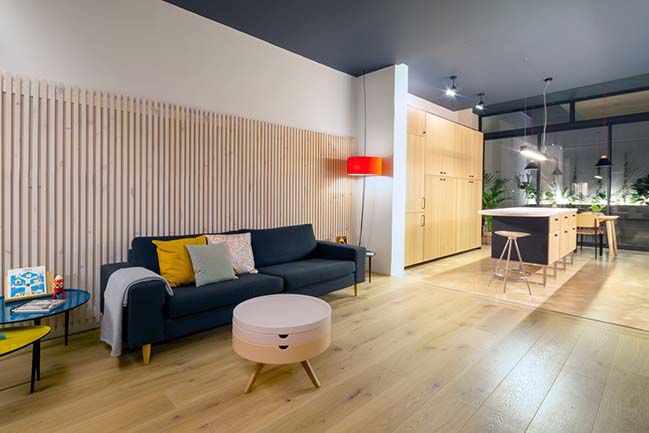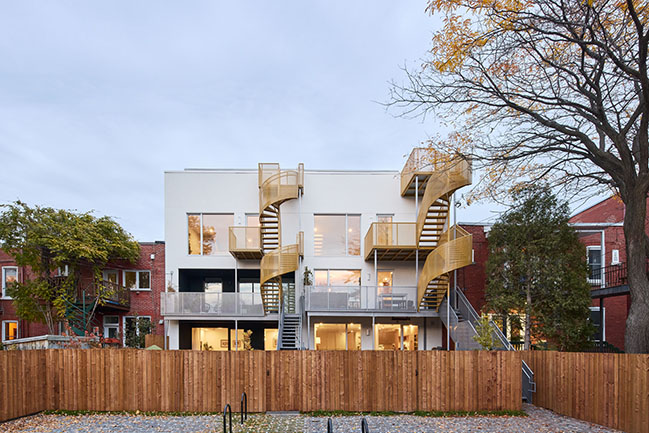04 / 03
2019
JKMM won an architecture competition to design a new museum in the idyllic sea side town of Tammisaari. The competition was by invitation and organised by the Albert de la Chapelle Art Foundation in the latter half of 2018.
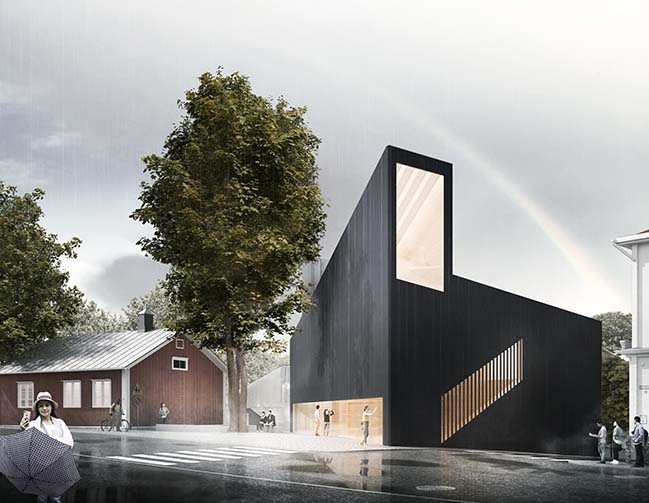
Architect: JKMM Architects
Client: Albert de la Chapelle Art Foundation
Location: Tammisaari, Finland
Year: 2019
Area: 1,250 sq.m.
Team: Asmo Jaaksi, Teemu Kurkela, Samuli Miettinen, Juha Mäki-Jyllilä, Marcus Kujala, Tiina Juuti, Jarno Vesa, Tatu Laakso
From the architect: Tammisaari is a popular summer destination on the Baltic and home to a number of cultural institutions including the home and foundation of Alvar Aalto’s biographer Göran Schildt.
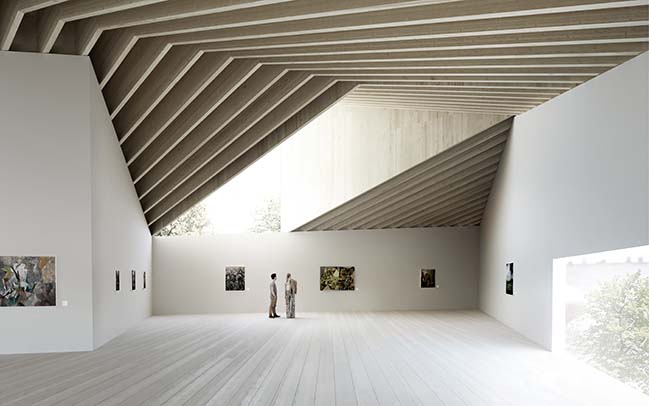
The Foundation was founded in 2005 by Dr de la Chapelle a renowned cancer researcher and art collector in Finland. The competition brief was aimed at providing a museum for the Foundation’s art collection that in itself would be a work of art yet flexible in the way it would be used to exhibit the collection.
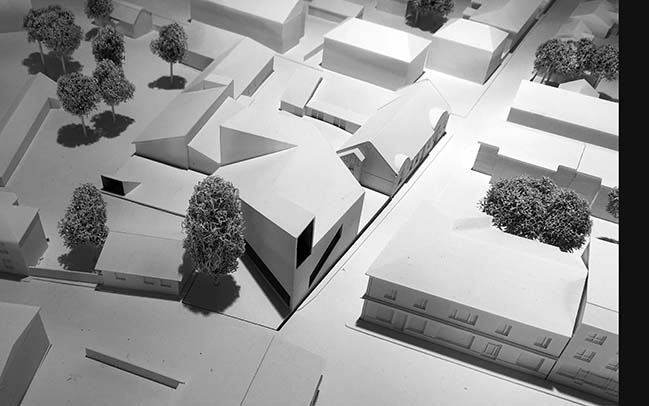
The new museum will be located in Tammisaari’s cultural quarter in and amongst an existing art centre and galleries. JKMM’s competition winning entry will both complement how these buildings work as a whole and help build a cohesive streetscape. It will also act as a landmark for the quarter inviting the public to find the Museum from the town’s main square. The upper windows of the main exhibition hall act as a beacon within the area. Yet this contemporary insertion is timeless in its design and is inspired by Tammisaari’s traditional double storey townhouses with their pitched roofs.
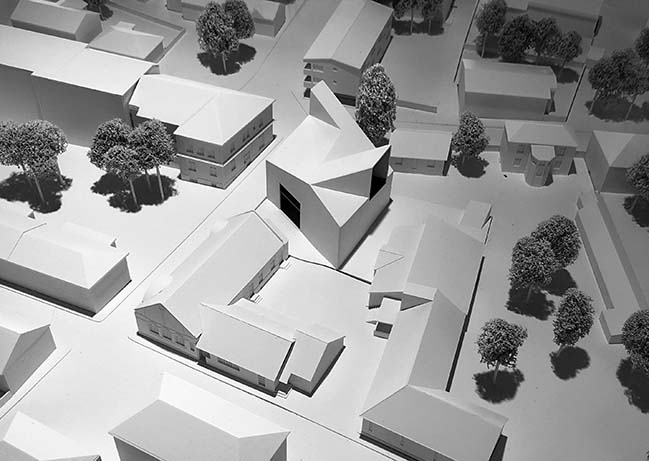
The new museum spaces and their functions are clearly articulated in the design with exhibition galleries over three floors. The ground floor entrance leads onto a multipurpose space that can be used for events. The first floor houses the main exhibition space, a distinctive hall to be enjoyed in its own right and suitable for temporary exhibitions. The third exhibition space is made up of subterranean galleries linking the museum to the existing facilities for the Foundation. The historic context of the site has also been preserved and the generous circulation routes above ground retained.
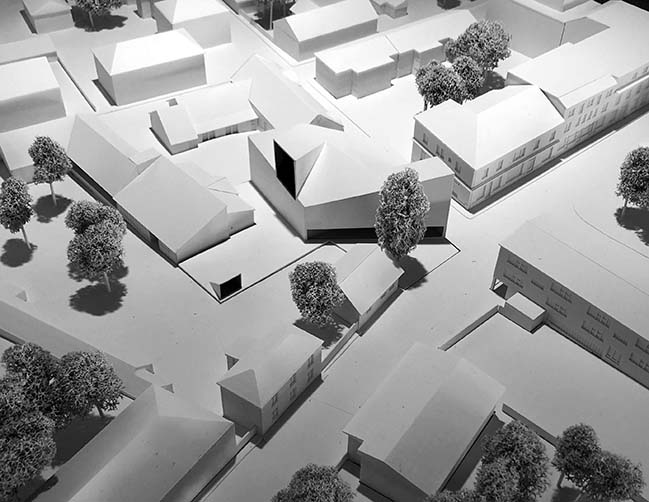
JKMM have opted for natural and traditional materials for the project and the combining of concrete and timber for the structure of the new build. Stained spruce has been selected for the elevations. It responds well to seasonal changes and is in keeping with the timber architecture of its older neighbours.
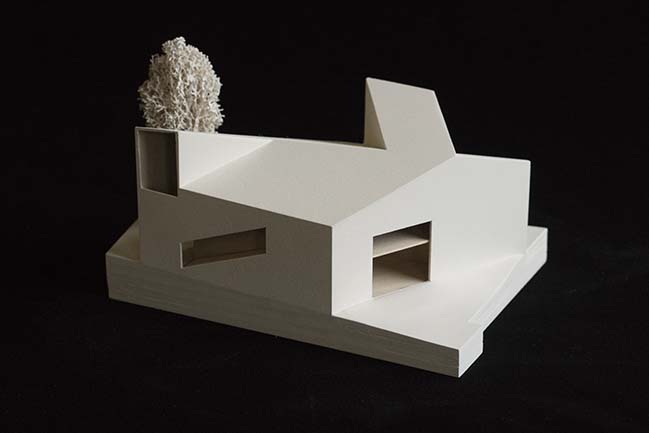
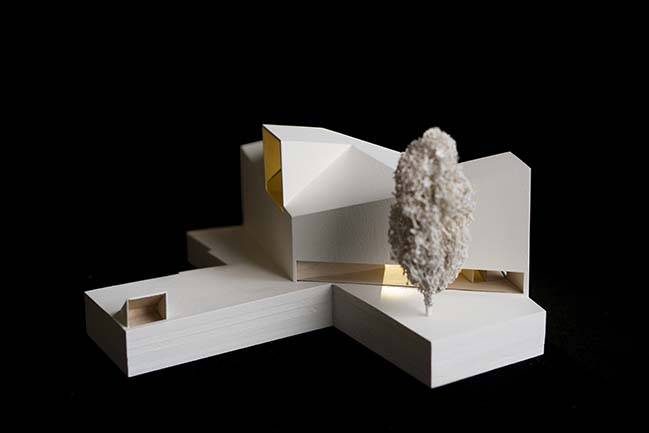
YOU MAY ALSO LIKE:
> New Amos Anderson Art Museum by JKMM Architects
> Albertinpiha housing in Jyväskylä by JKMM Architects
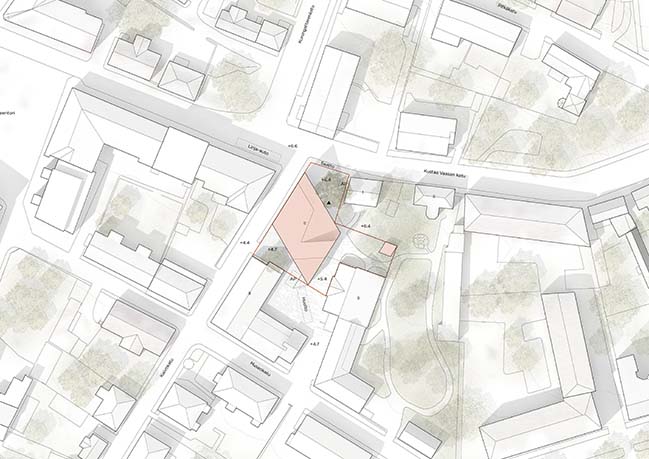
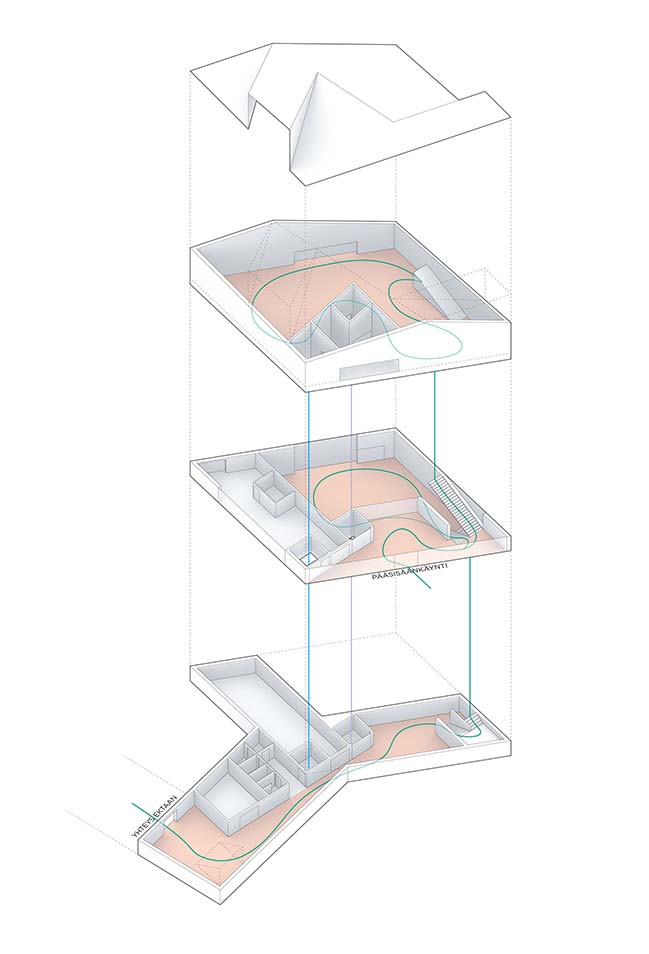
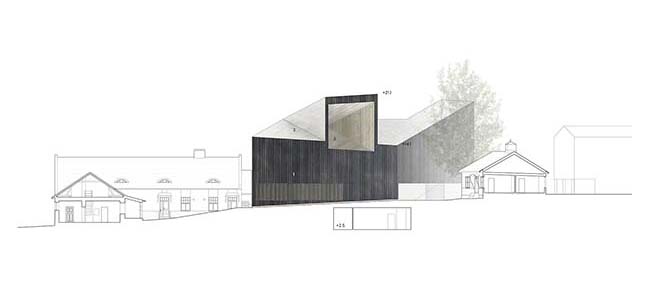

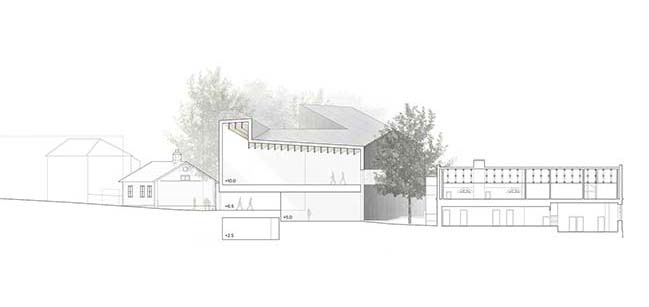
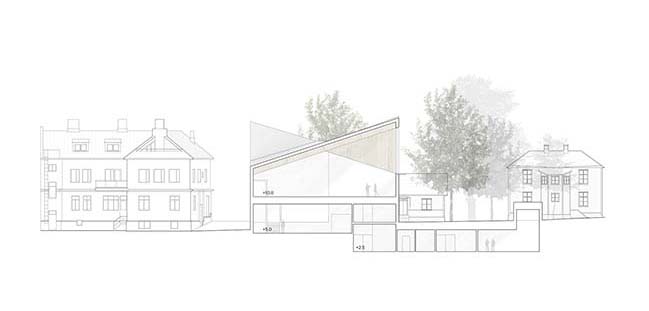
A New Art Museum in Tammisaari by JKMM Architects
04 / 03 / 2019 JKMM won an architecture competition to design a new museum in the idyllic sea side town of Tammisaari...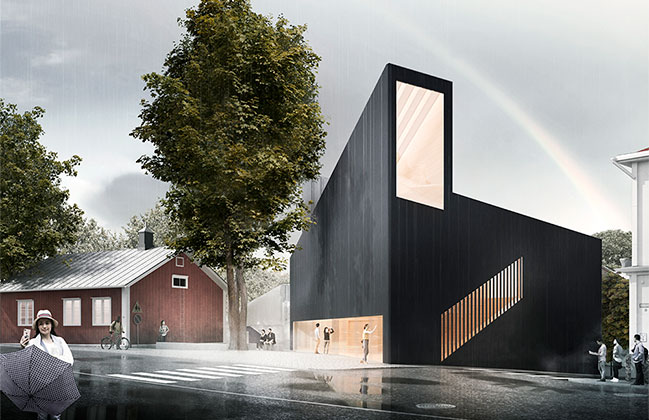
You might also like:
Recommended post: Le Louis-Hébert by _naturehumaine
