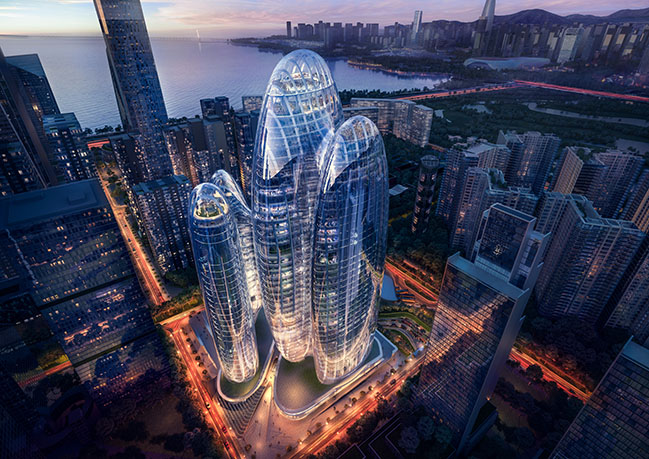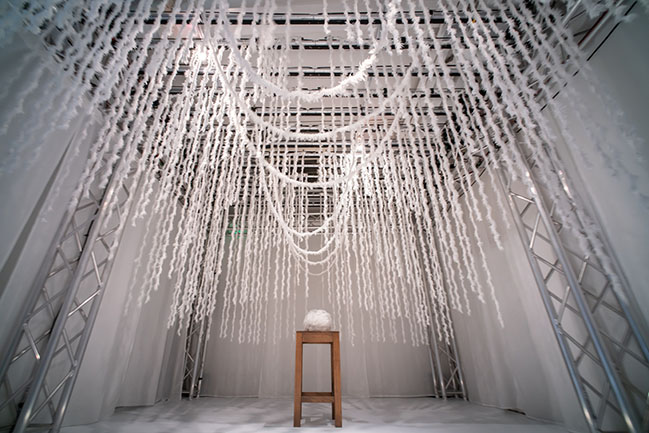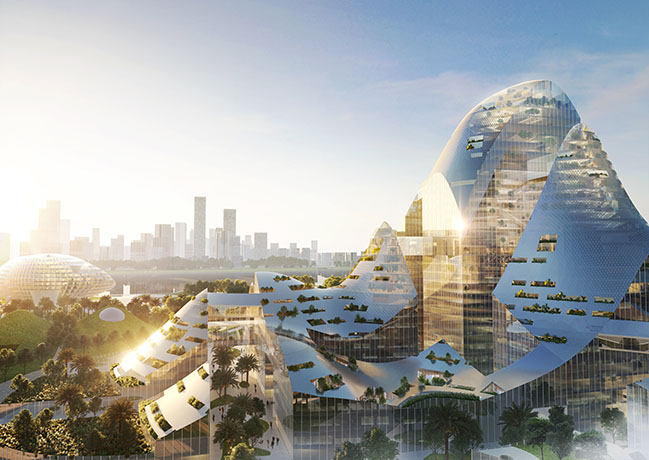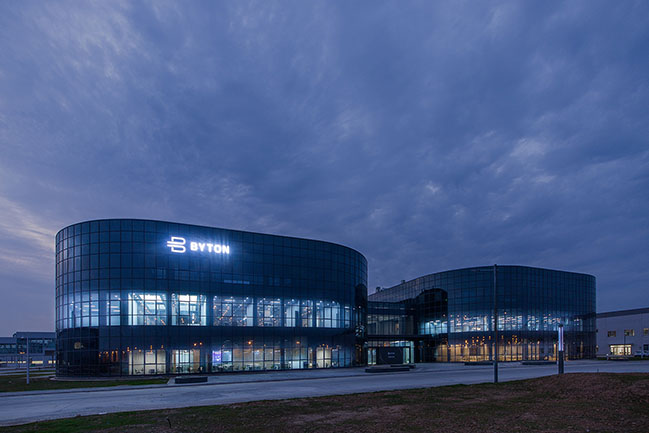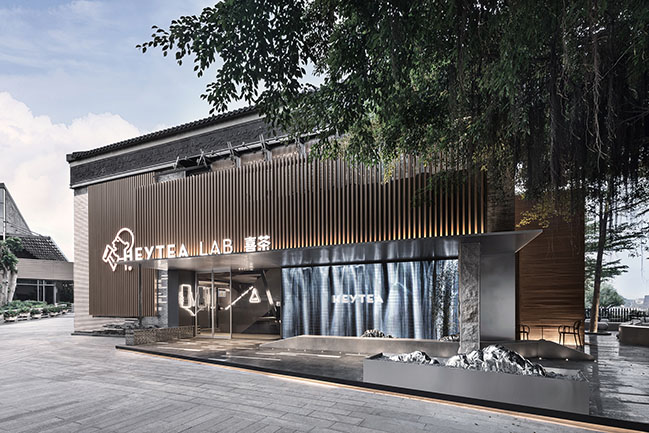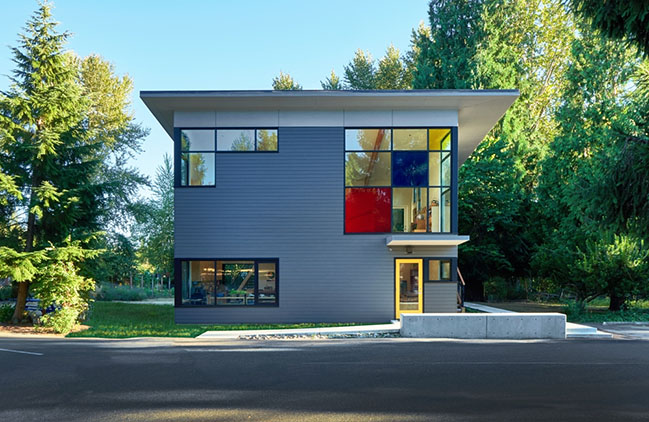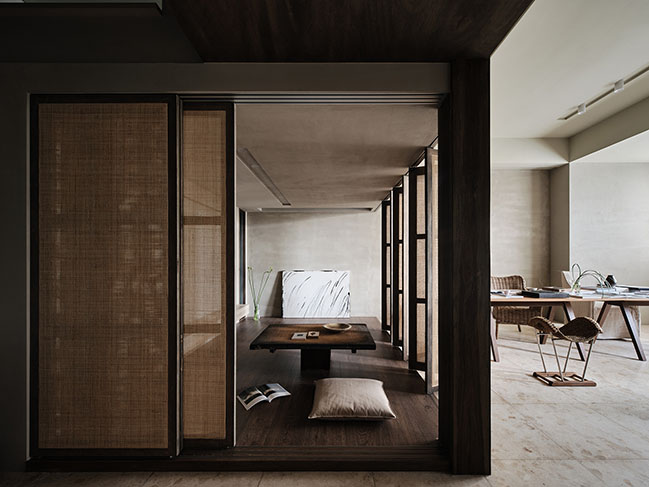02 / 03
2020
The Buhais Geology Park Interpretive Centre - designed by Hopkins Architects - has been officially opened by His Highness the Ruler of Sharja.
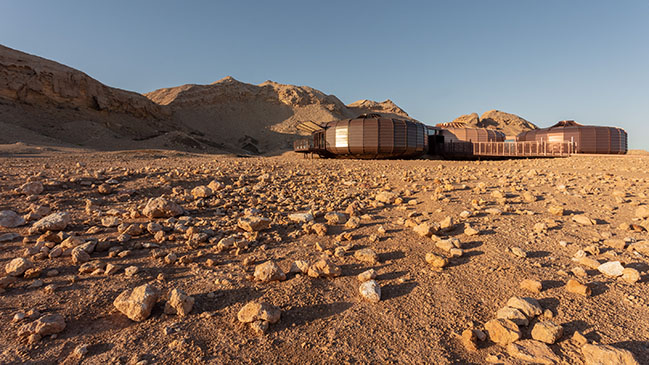
© Marc Goodwin
Architect: Hopkins Architects
Client: Sharjah Environment and Protected Areas Authority (EPAA) with HH the Ruler’s Office
Location: Sharjah, UAE
Year: 2020
Project Team: Simon Fraser, Andrew Ardill, Tim Sheridan, Larry Buraga, Angus McDougall, Joanne Yu
Photography: Marc Goodwin, Joanne Yu, Hopkins Architects
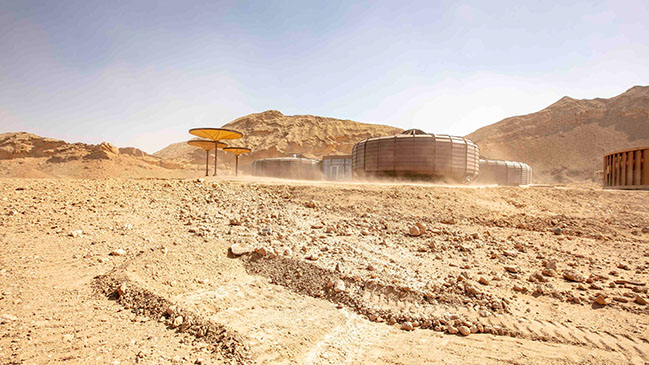
© Marc Goodwin
From the architect: The Park lies approximately 30 miles (50 kilometres) south-east of the city of Sharjah in a region of exceptional prehistoric and geological significance. The site features an abundance of marine fossils from over 65 million years ago, spectacular mountain ranges and ancient burial sites from the Stone, Bronze and Iron Ages.
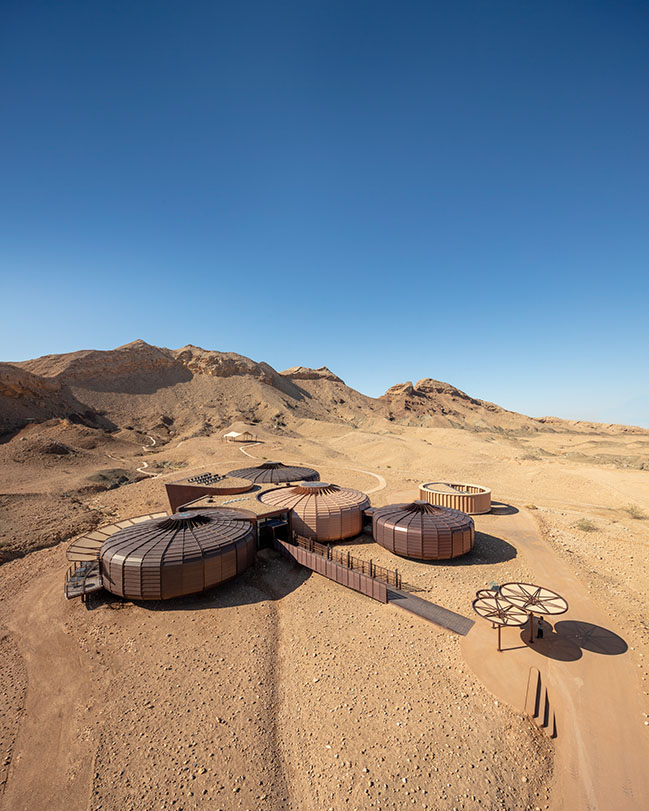
© Marc Goodwin
Seeking to create a series of exhibition spaces which vividly present the region’s significant geological phenomena – including deep earth structures, plate tectonics, geomorphology and sedimentation – Hopkins Architects has designed five interconnected pods of varying sizes. These accommodate exhibition areas, an immersive theatre, a café offering panoramic views of the dramatic Jebel Buhais ridge rising some 100 metres above, a gift shop and other visitor facilities.
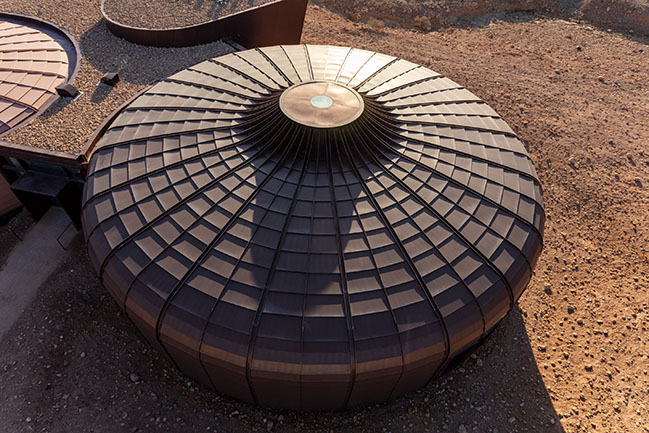
© Marc Goodwin
The geometry of the pods was inspired by the fossilised urchins present on site and developed into a typology which could be sized to suit the Centre’s different functions. To minimise disruption to the existing fauna, geology and terrain, the pods were designed as pre-fabricated concrete structures and only lightly touch the ground on in-situ reinforced concrete foundation discs. A sixth, unconnected pod is used as a service building.
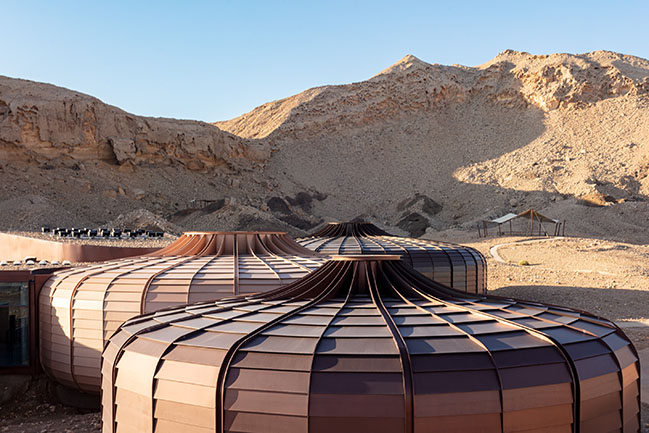
© Marc Goodwin
The pods are clad in steel panels, coloured to reference the different hues of the surrounding landscape as well as to shade the precast concrete structures. These panels are fixed into an array of steel ribs, giving the pods their distinctive sculptural, cantilevered forms and further referencing the exoskeleton of the urchin fossils.
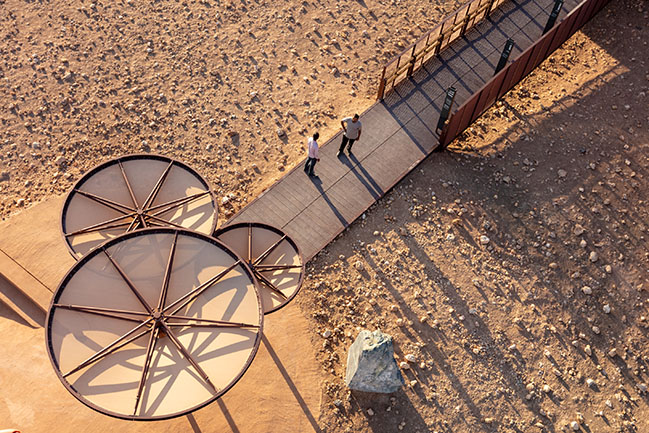
© Marc Goodwin
Visitors enter the building along an elegant ramp to the central hub where, once inside, they are greeted and guided through the Centre. The restrained palette of the interior materials complements the pods’ exposed pre-cast concrete shell segments. In some pods, glazing and oculi have been inserted to control natural light into the space, tempering the brightness of the desert sun.
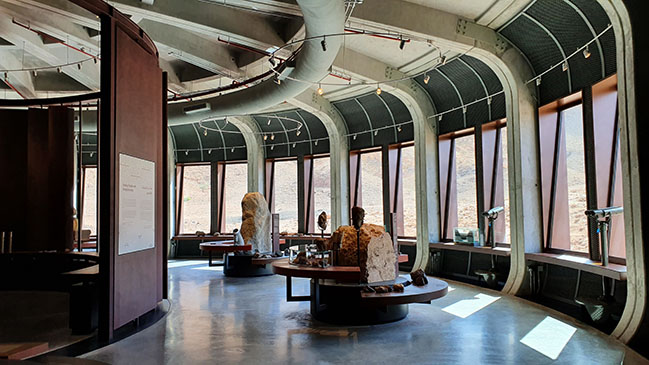
© Joanne Yu
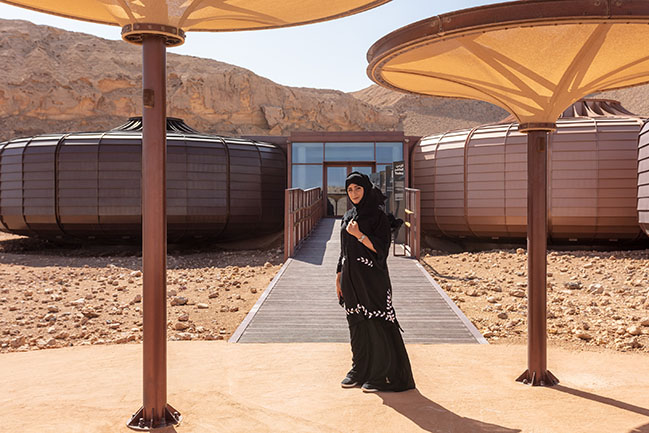
© Marc Goodwin
Linking the pods and looping sinuously around the site is an outdoor trail accessed from the main exhibition area. This trail – designed to encourage visitors to explore the jebel (Arabic for mountain) – incorporates viewing areas, a classroom shaded by a high-tensile canopy and raised walkways across natural rock formations and ancient burial grounds.

© Marc Goodwin
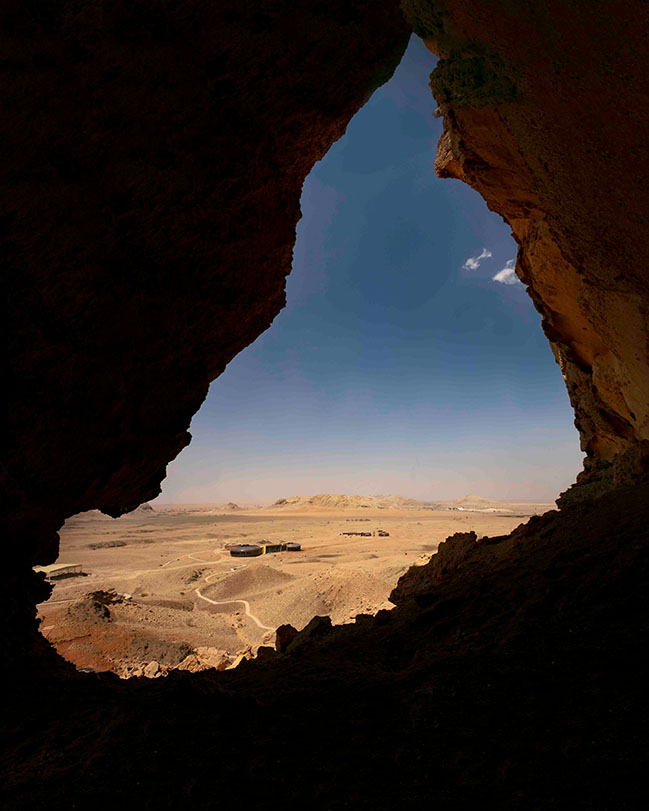
© Marc Goodwin
Using a series of model-based interactive displays, the Centre explores the region’s mountains, sand dunes and the Arabian Gulf as dramatic evidence of the area’s rich tectonic history over time – in particular, the disappearance of an earlier ocean and the creation of the limestone mountain ranges of Jebel Buhais. Visitors and researchers can actively examine local rocks and fossils.
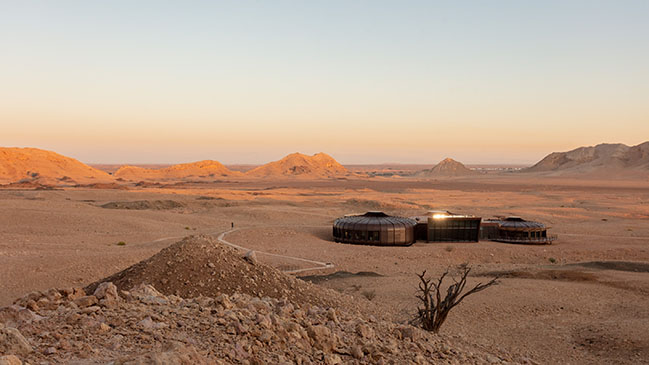
© Marc Goodwin
The Geology Park is the latest addition to a suite of learning centres operated by Sharjah’s Environmental Protected Areas Authority who lead conservation efforts in the Emirate, manage protected areas and provide exceptional educational experiences.
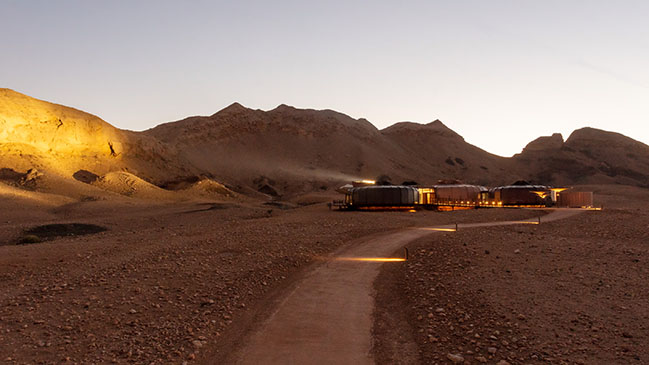
© Marc Goodwin
Simon Fraser, Principal and Lead Designer, Hopkins Architects said: “Rarely is an architect offered the opportunity to design a building for such a beautifully barren landscape with so much geological and cultural significance.
“Our ‘light touch’ approach references the site’s marine fossils by delivering a series of ‘urchin’ pods that sit cleanly on the ground and seek to become a part of the local environment. The Centre’s inner spaces enable visitors to follow a journey that ultimately leads them to explore the jebel itself. We are confident that this exciting new facility will encourage many people from all over the world to understand the way in which landscapes are formed by tectonic activities and how the Earth has changed over time.”
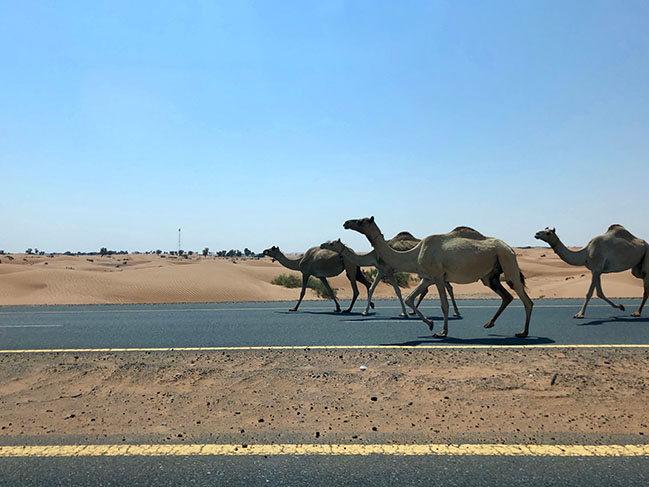
© Hopkins Architects
Peter Jackson, Architect Advisor, and the project coordinator in HH the Ruler’s Office said: “The Park is important in locating a significant interpretive centre outside of the main urban centre, where traditionally museums have been sited. Though primarily an educational resource, the Park is also important for tourism in the Emirate. Hopkins’ powerful but sensitive architecture offers Sharjah an exciting new environmental focus, containing a dynamic exhibition authored by the geologist, the late Dr. Gautam Sen, which is especially relevant as we face further dramatic climate change.”

Hopkins Architects is also nearing the completion of a parallel project for the EPAA in Sharjah, the Al Qurum Mangroves & Turtles Interpretive Centre, which is due to complete later in 2020. The practice, which this year celebrates 15 years based in UAE, has also designed over 90 buildings for Expo 2020 in Dubai.
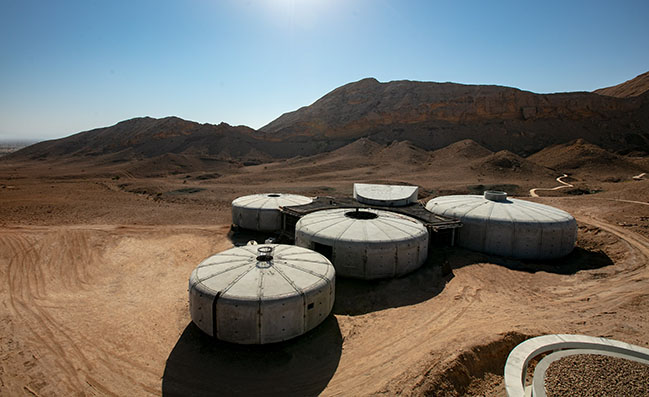
© Hopkins Architects
YOU MAY ALSO LIKE: Park Hill Arts Space by Carmody Groarke
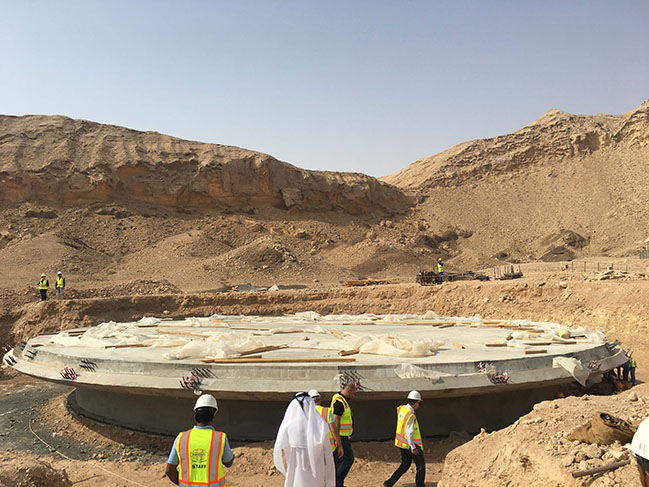
© Hopkins Architects
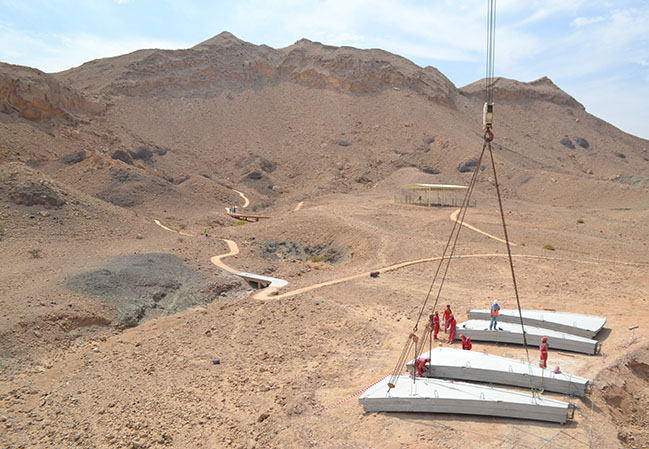
© Hopkins Architects
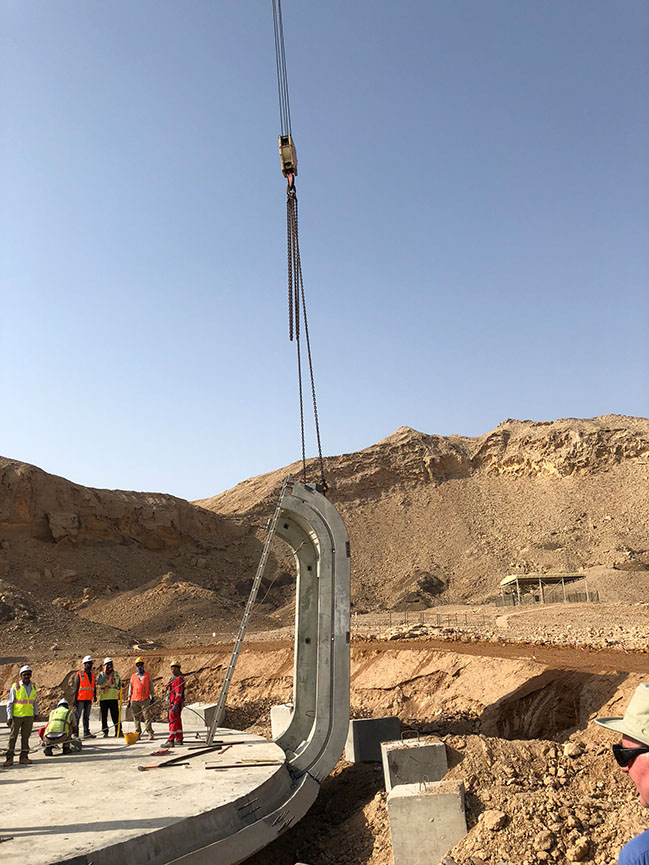
© Hopkins Architects
YOU MAY ALSO LIKE: Central Park Public Domain by Turf Design Studio
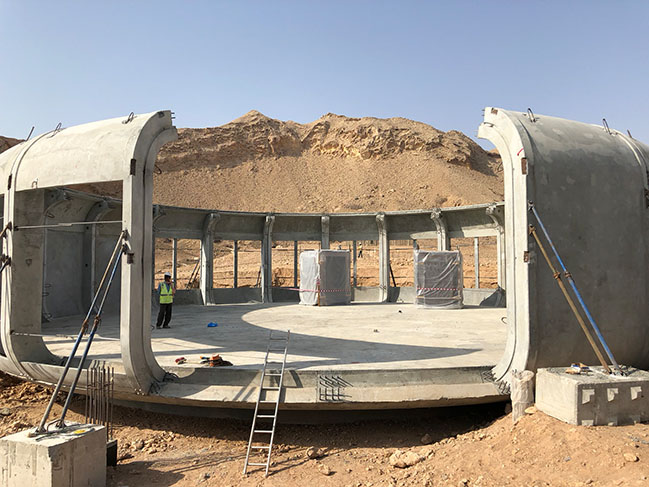
© Hopkins Architects
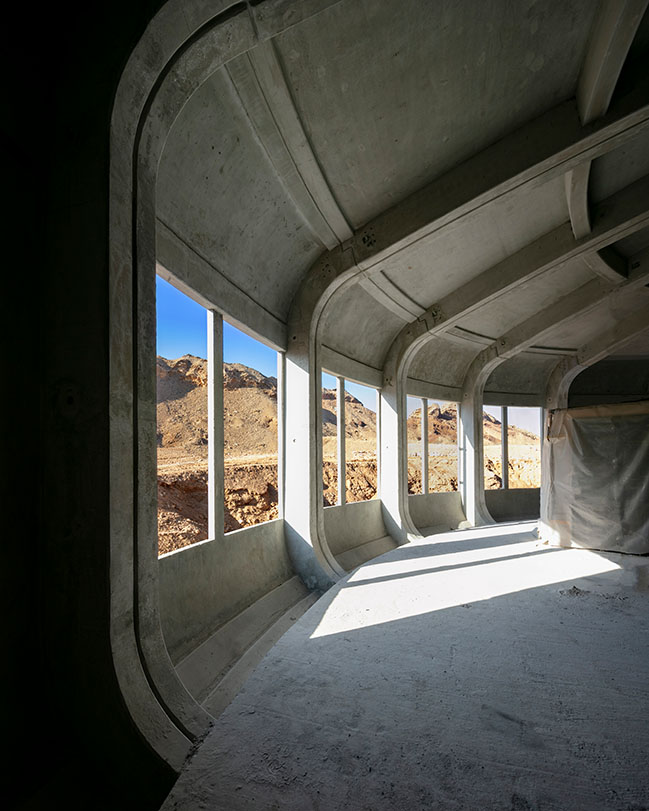
© Hopkins Architects
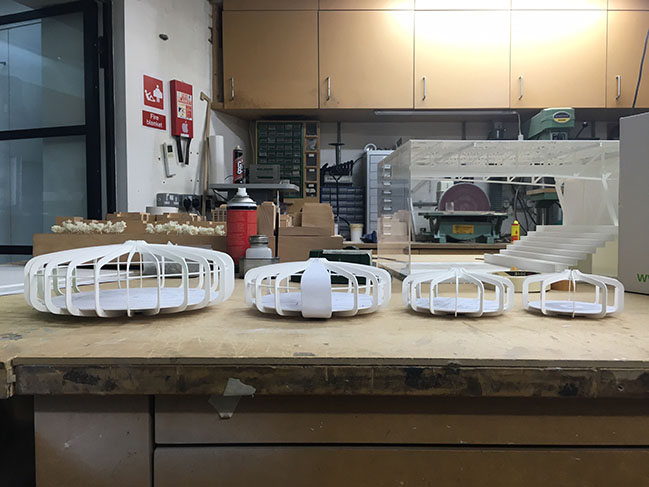
© Hopkins Architects
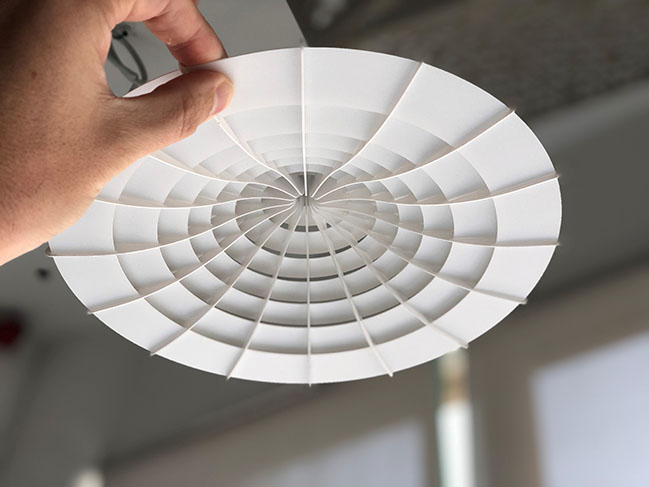
© Hopkins Architects
YOU MAY ALSO LIKE: Central Park in Ho Chi Minh City, Vietnam by LAVA + ASPECT Studio
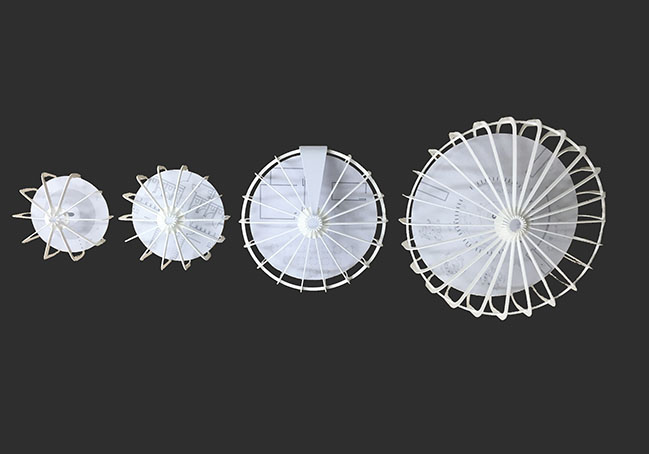
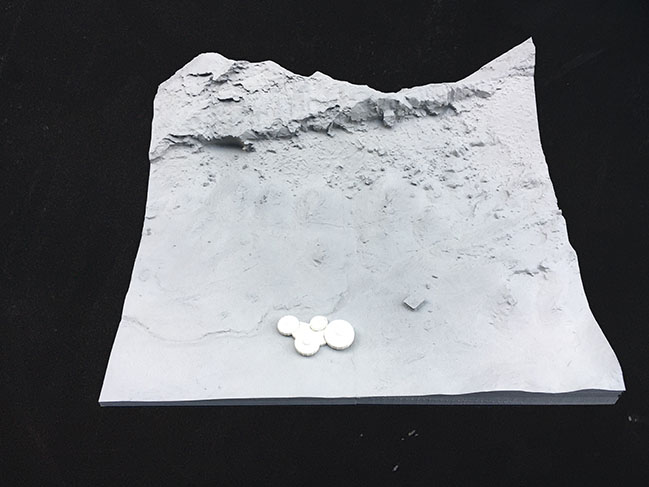
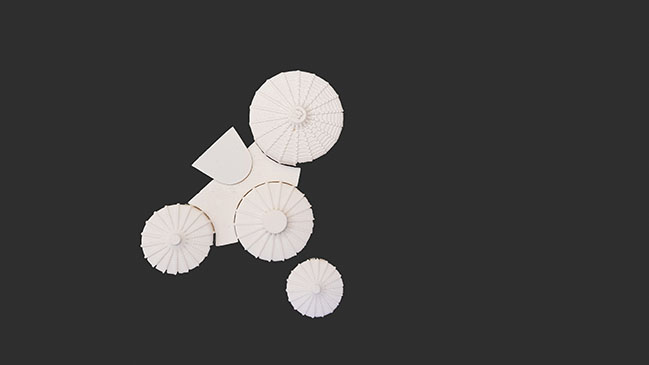
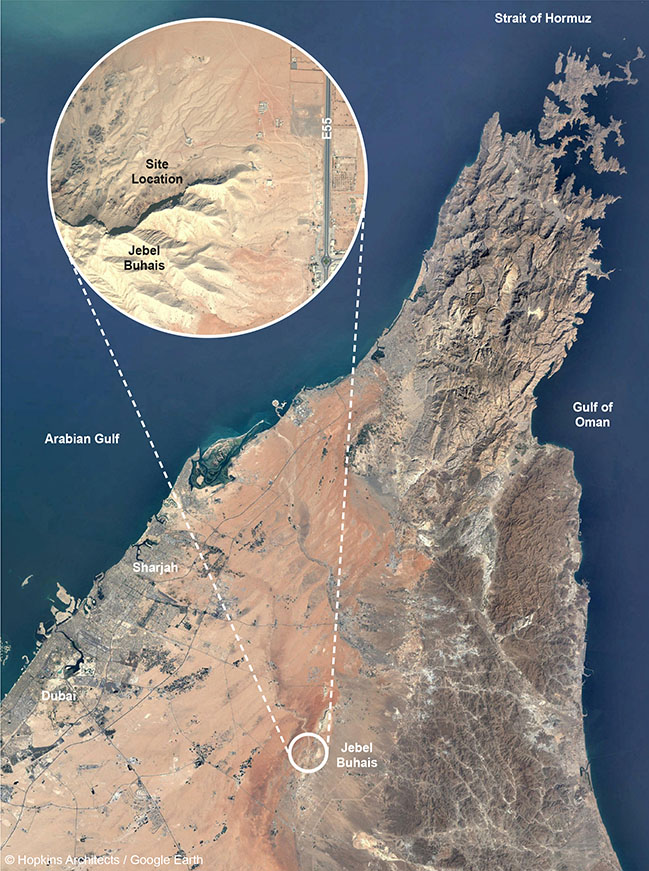
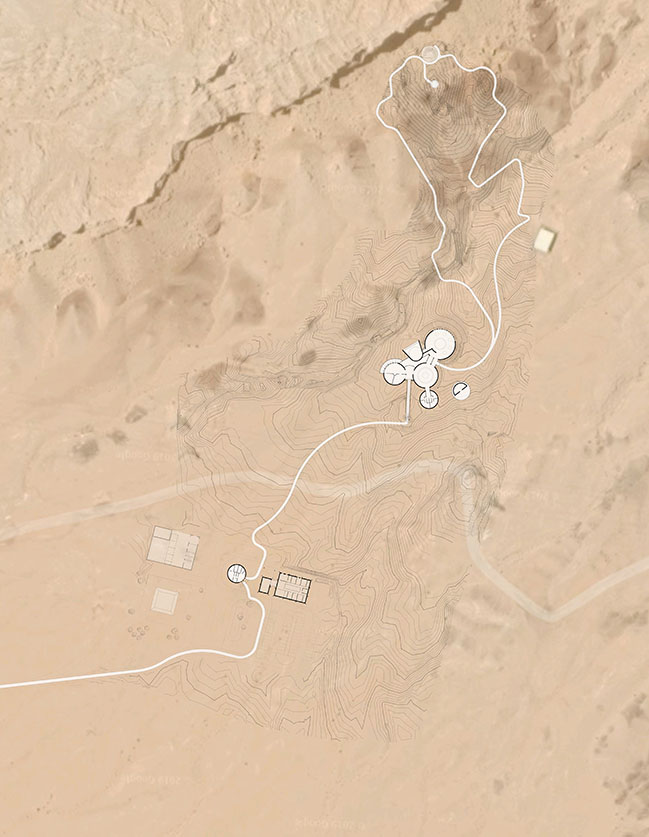
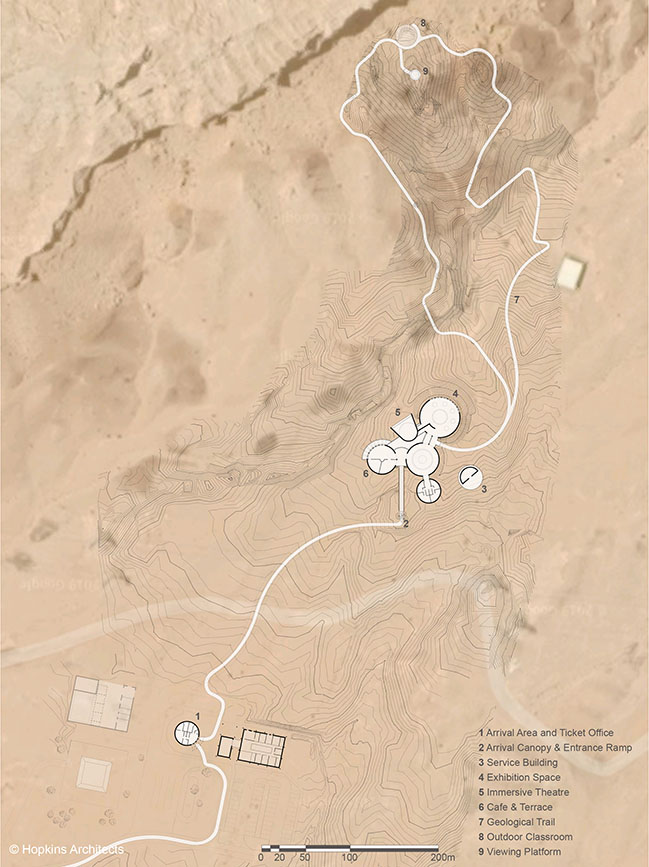
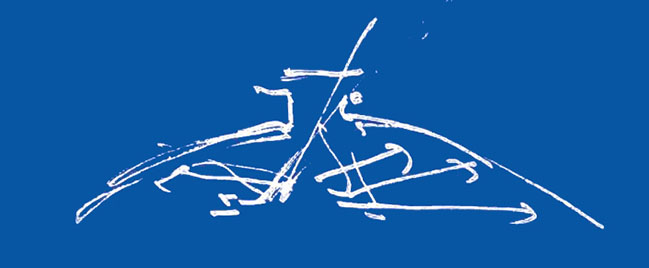
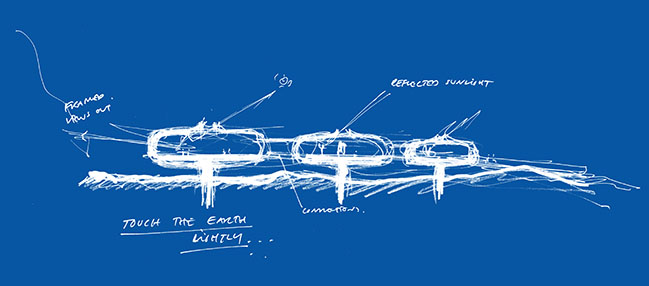
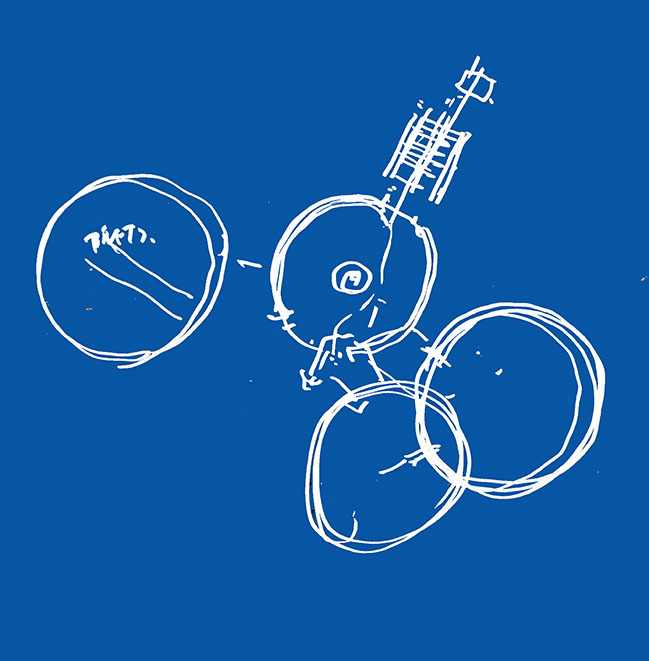
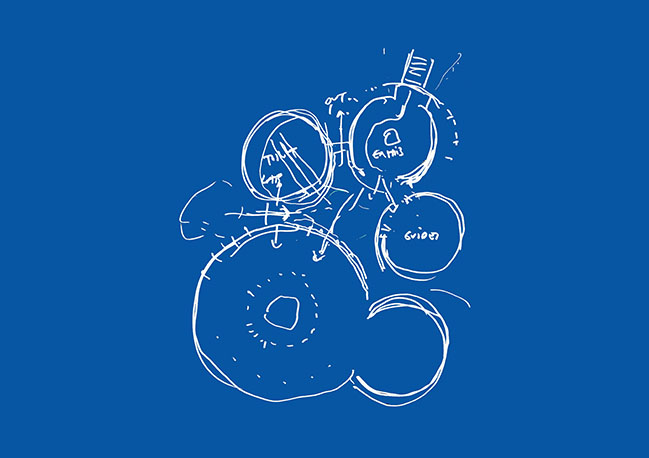
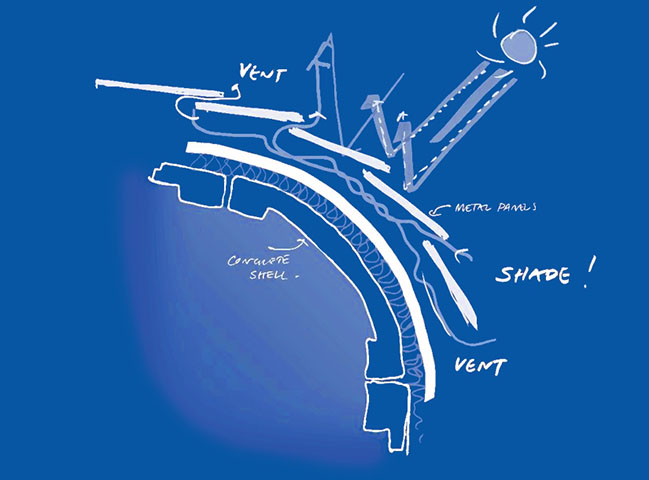
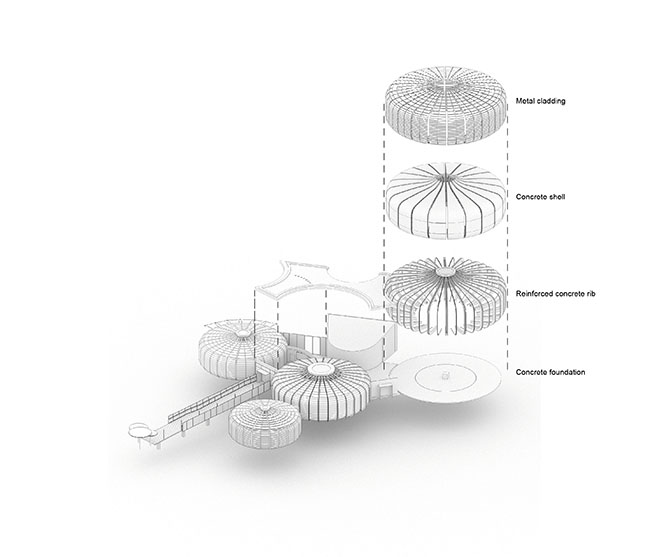
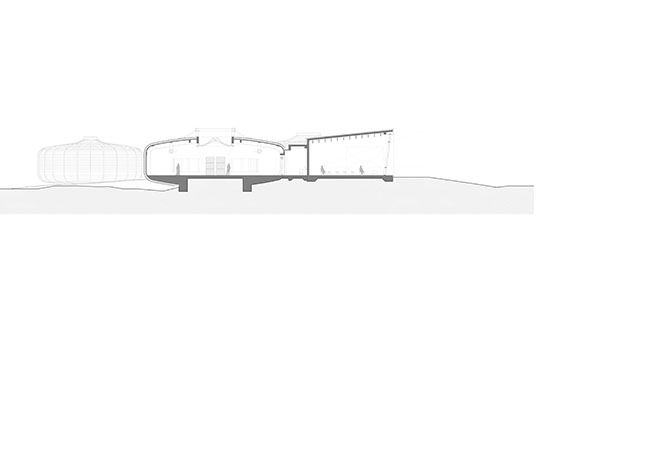
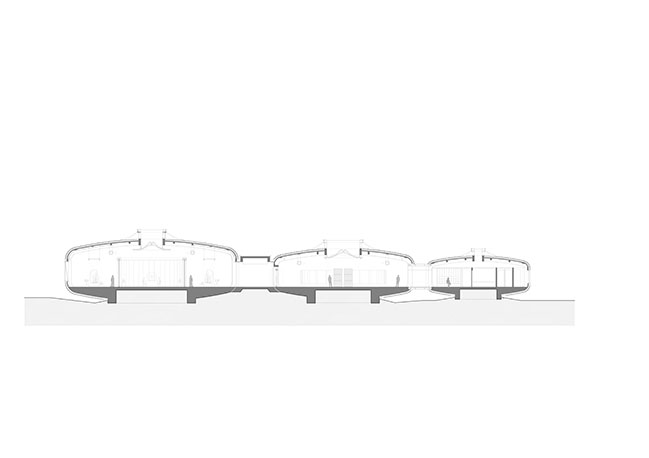
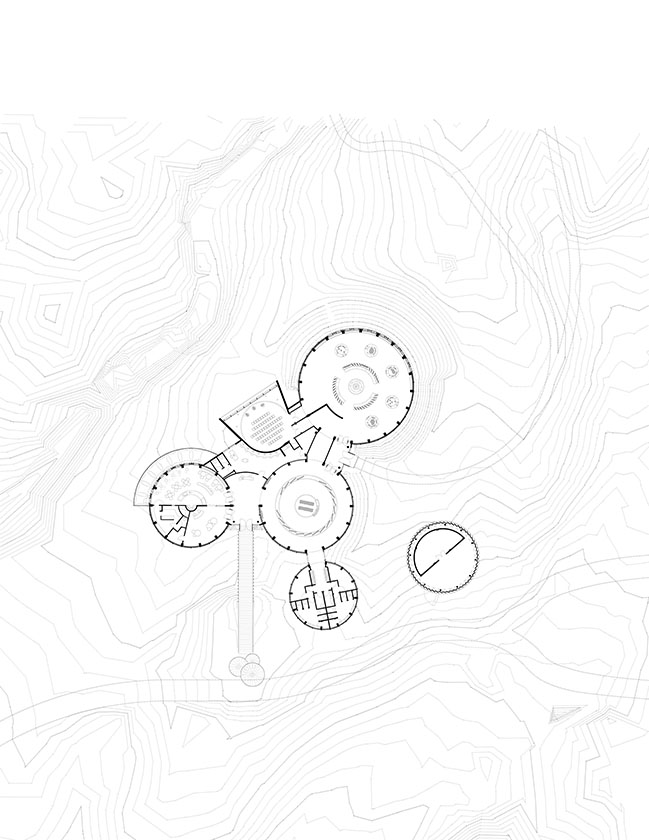

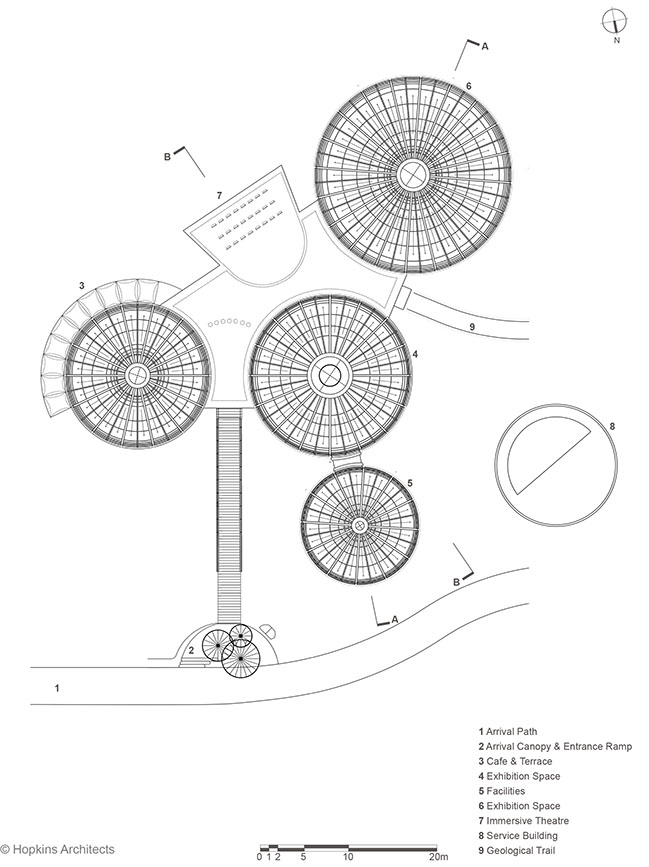
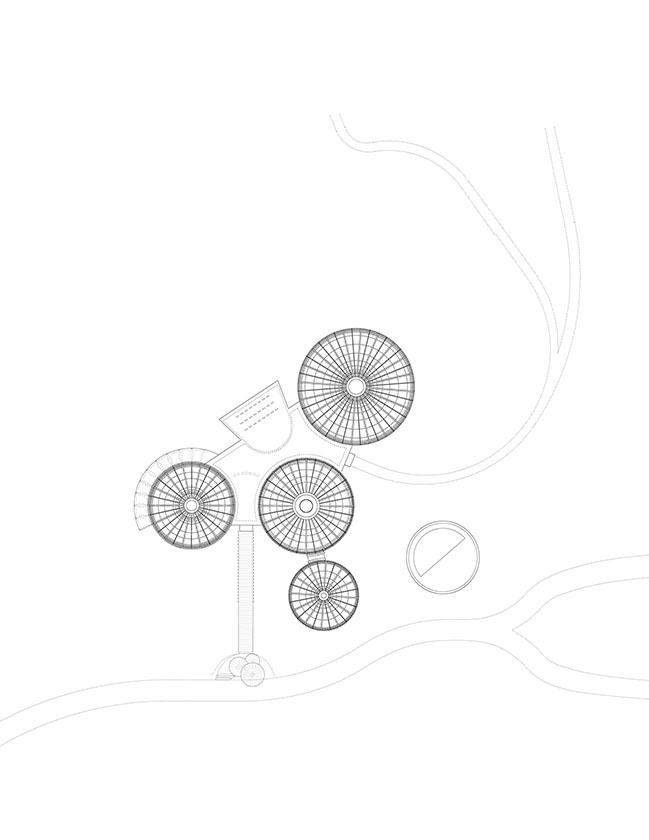
Buhais Geology Park by Hopkins Architects
02 / 03 / 2020 Hopkins' design for new geology park responds sensitively to its spectacular desert site, sitting within the former seabed basin of the al-Madam Plain in Sharjah, UAE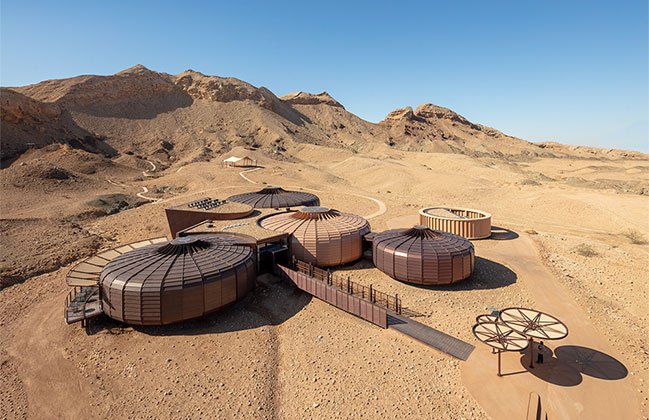
You might also like:
Recommended post: House FC by fws_work | Compact Loft Transformation
