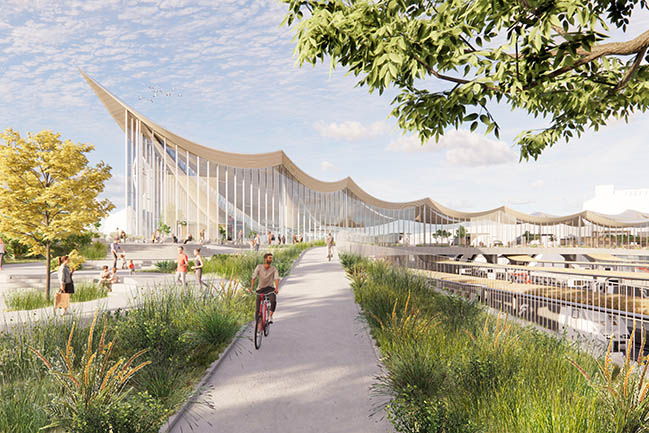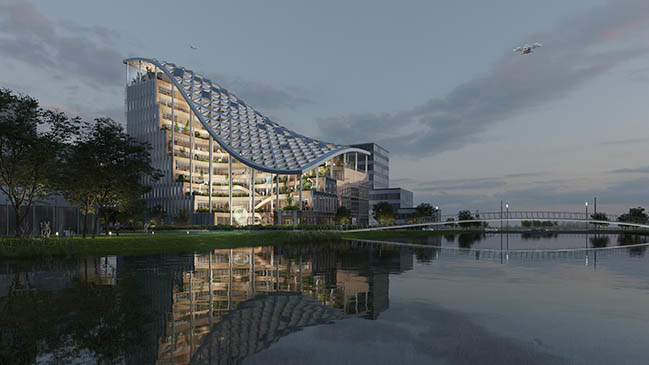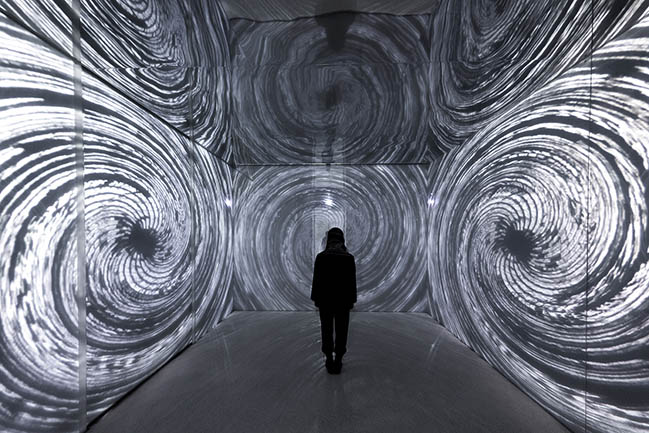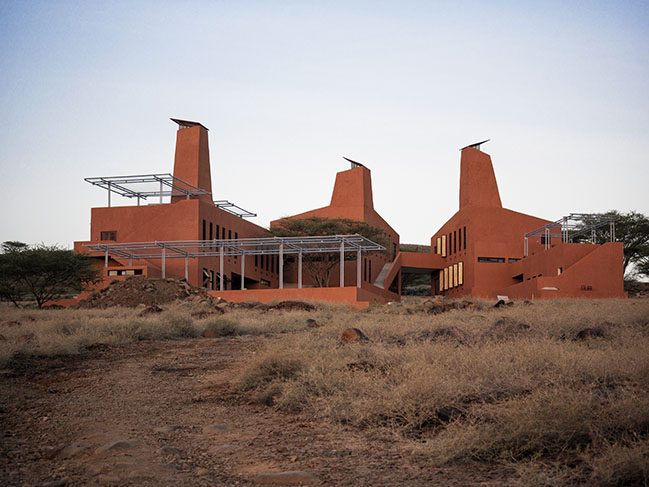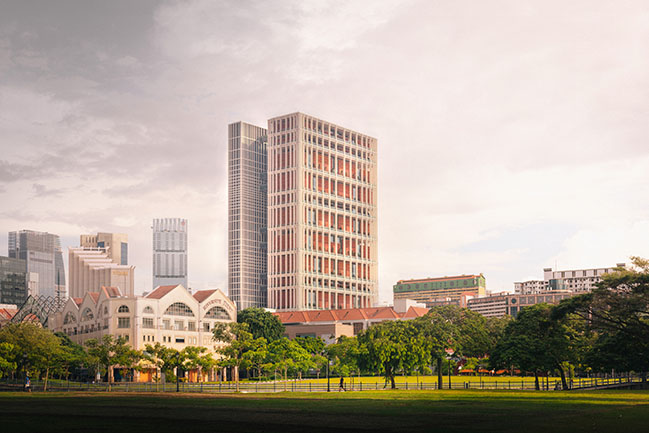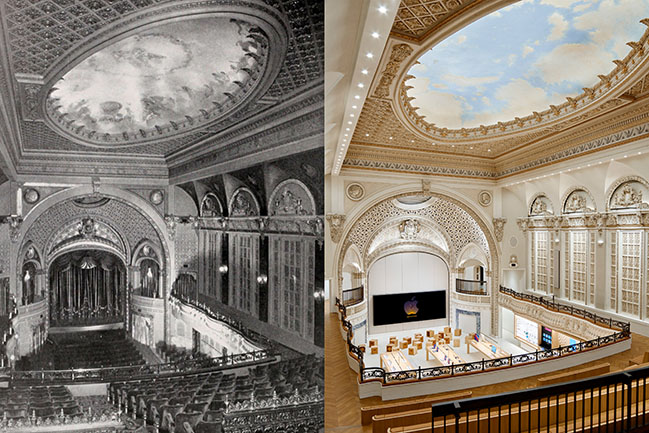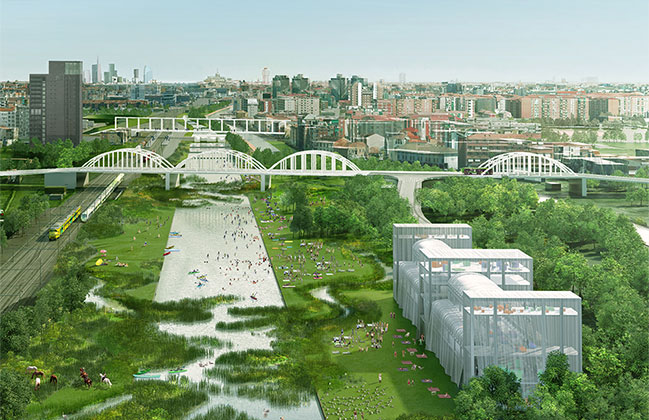07 / 05
2021
By contrast, its 3-dimensional wooden facade, designed by Klein Dytham architecture (KDa), wraps the corner of the building, bringing an intimacy and warmth to the commercial area...
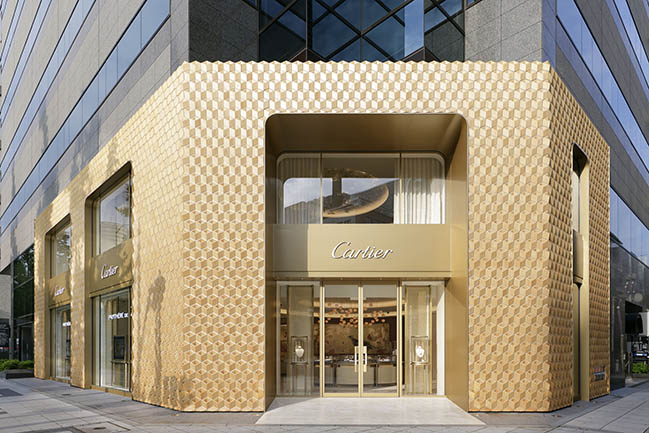
From the architect: Cartier, located on a prominent corner of Shinsaibashi, a high-end shopping district of Osaka, shares an intersection with the metallic and glassy exteriors of Apple, Nike and Burberry. By contrast, its 3-dimensional wooden facade, designed by Klein Dytham architecture (KDa), wraps the corner of the building, bringing an intimacy and warmth to the commercial area.
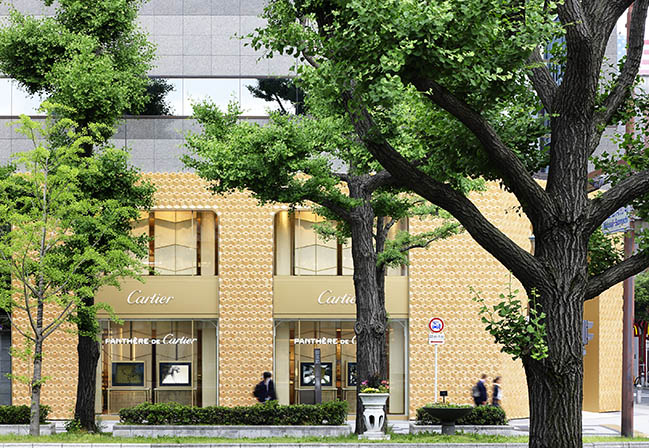
To create an environmentally conscious structure that reflects Cartier’s involvement in responsible jewelry, KDa looked to renewable and recycled sources, as well as local artisanship. Hinoki (Japanese cypress) from Gifu Prefecture and Kyoto was chosen for its warm tones and historical background, and recycled aluminum used in its structural framework.
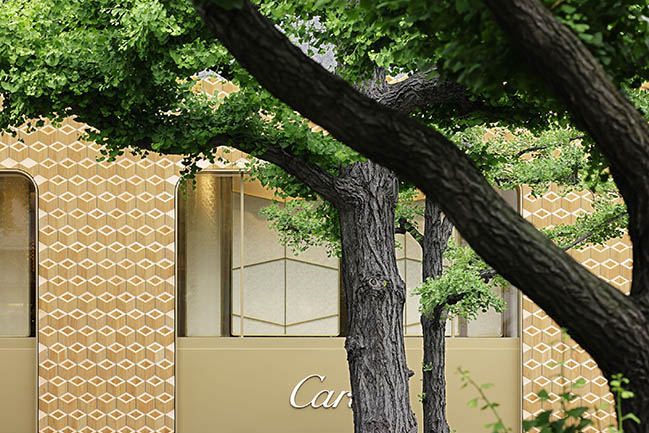
Craftsmanship became a key focus of the design, a reflection of Cartier’s revered artisans and meticulous attention to detail, paralleled with Japan’s renowned traditional crafts.
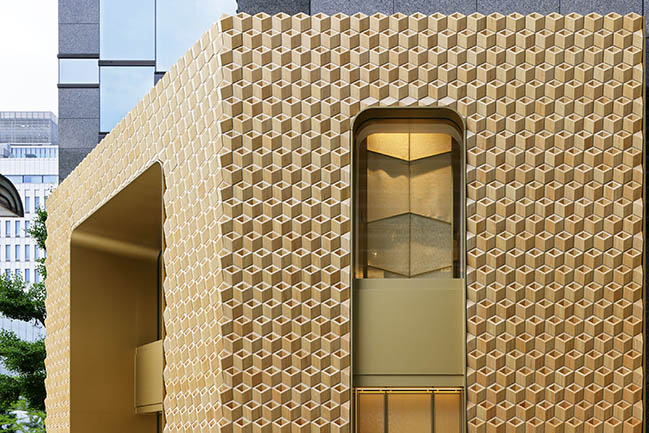
The geometric pattern of gently protruding interlocking diamonds takes inspiration from both classic Cartier jewelry and Japanese traditional hinoki masu (sake boxes). The seasoned hinoki itself hails from 60 to 70 year-old trees, all domestically sourced. Twelve different hinoki units were designed to compose the main facade, its corners, skirting and arched window details. In total, more than 2,500 units were used, each individually handcrafted and finished by Kyoto master carpenters using time-honored joinery techniques.
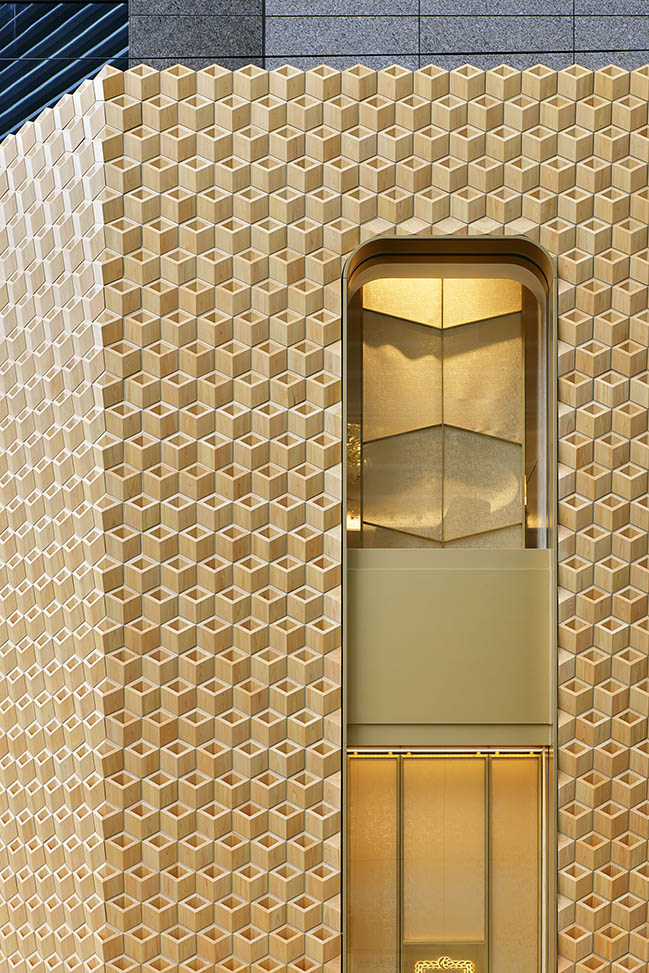
Situated at the base of an existing building, a double-height entrance arch and side windows have been left open to draw attention to the two floors of the store. With only a 200mm zone to work with between the existing building and the boundary line, the challenge was affixing the facade to the existing structure. For this, an aluminum frame was constructed to support the hinoki units as panels, which were lowered into place from above.
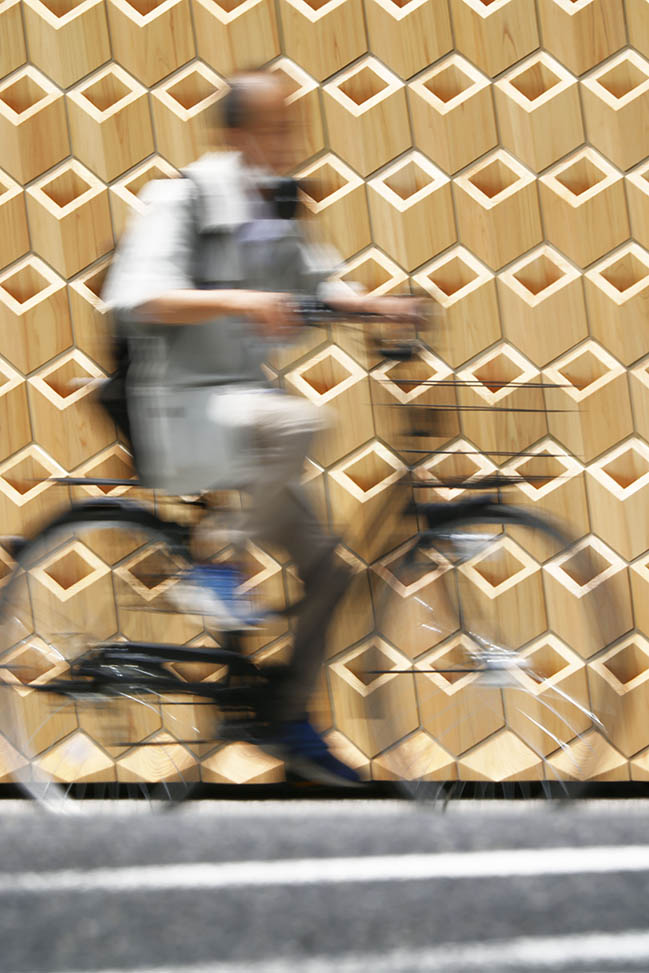
As a material architecturally used for temples, shrines and castles, as well as for Japanese baths and tableware, hinoki is naturally stable and weather resistant. For the Cartier facade, it’s natural grain and tone are further protected with a rain and UV-resistant clear lacquer.
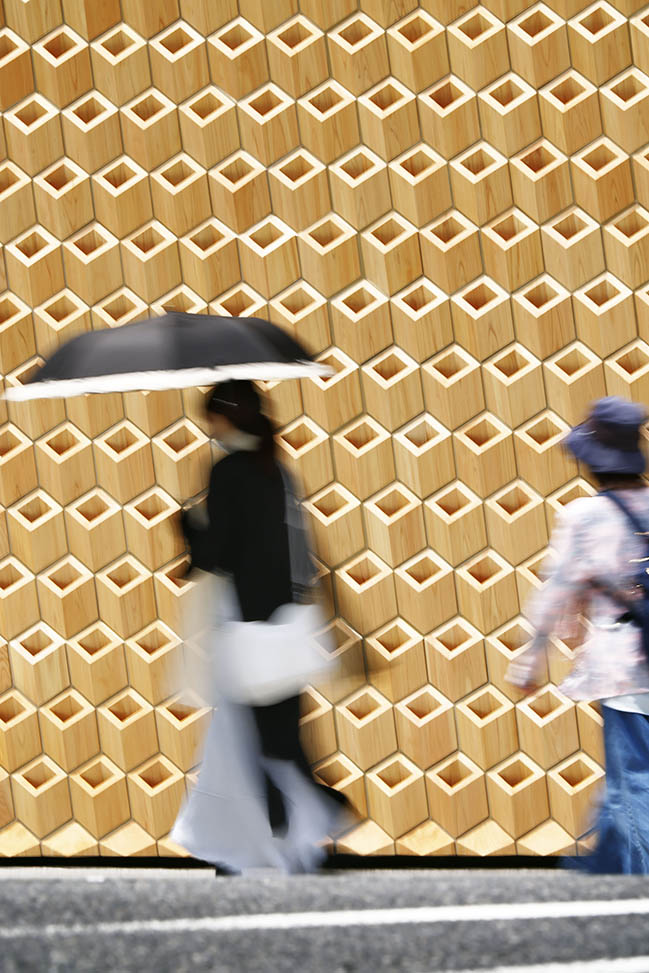
In the day time, its northeast-facing side is lit up by morning sunlight, enhancing the wood’s characteristic beauty. Osaka, though, is as much alive in the evening as it is during shopping hours. To keep the facade striking at night, individual LED lights behind each unit illuminate the structure. Diffused by the box-like diamond of each section, the effect not only increases the three-dimensionality of the facade, but gives it an inviting warm glow
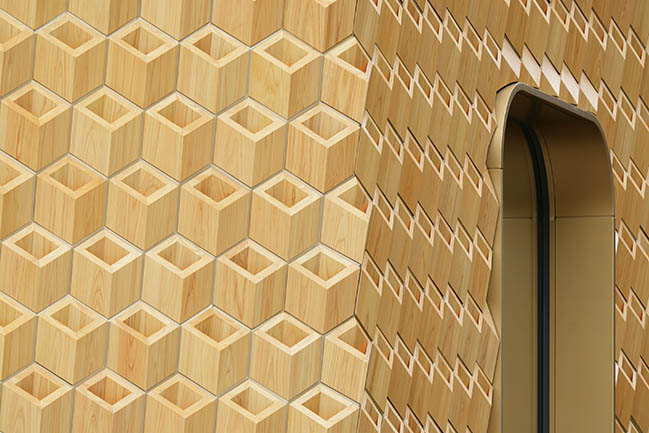
Architect: Klein Dytham architecture
Project Name: Cartier Facade
Location: Shinsaibashi, Osaka, Japan
Year: 2021
Lighting Designer: ICE
Facade Engineering: AGB (Asahi Building Wall)
Structural Engineer: TECTONICA
Project Management: Sato Facilities Consultants
Construction: Takenaka Corporation
Photos: Cartier
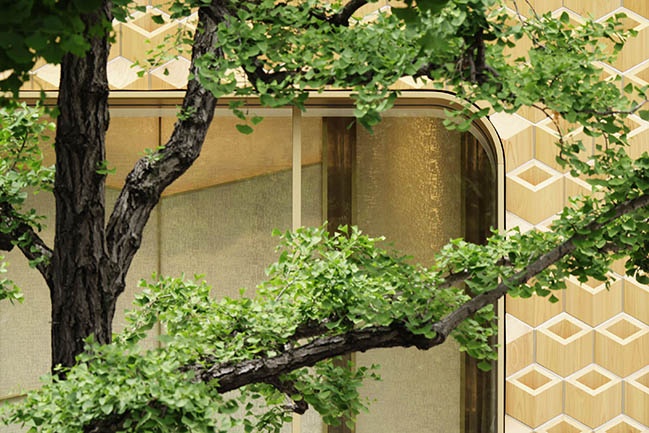
YOU MAY ALSO LIKE: Bvlgari Bangkok by MVRDV
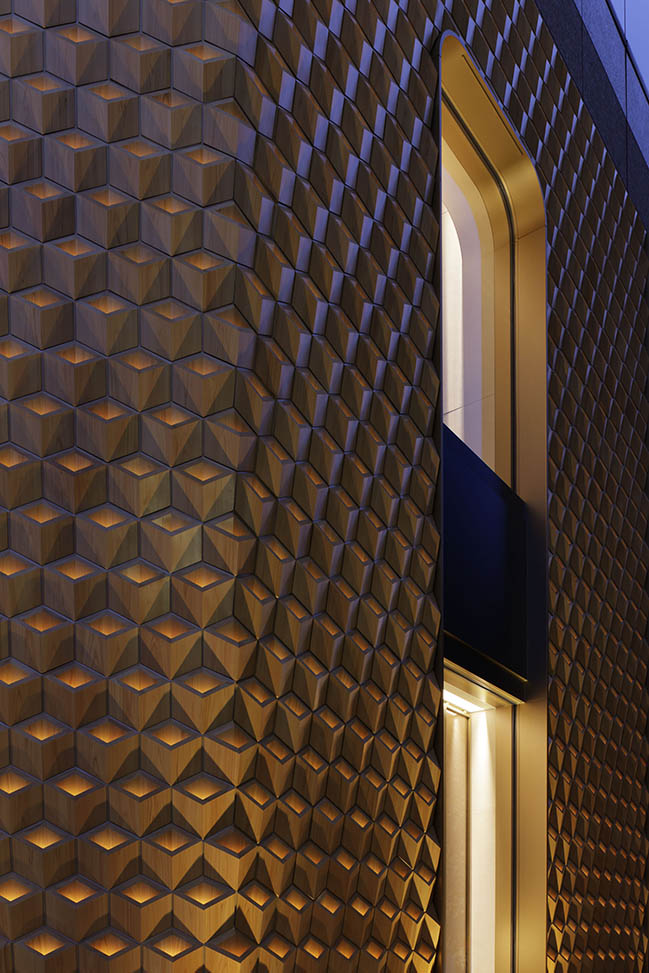
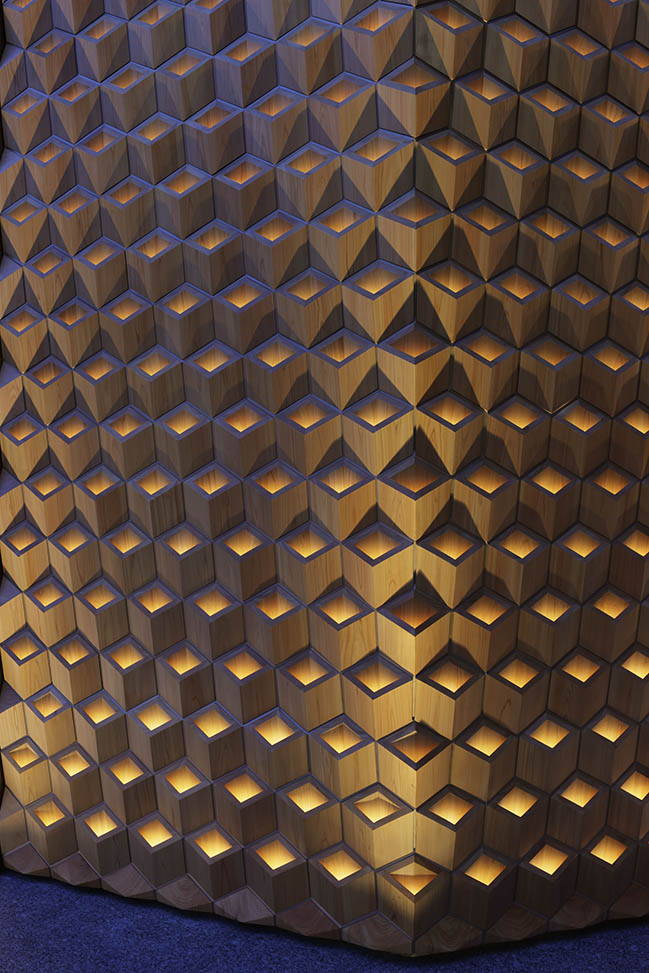
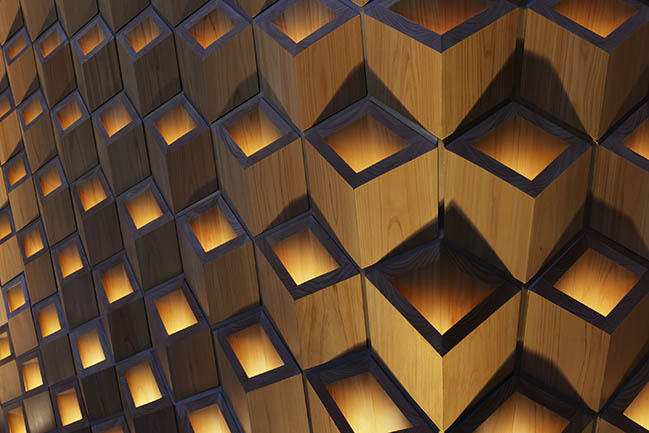
YOU MAY ALSO LIKE: New Gucci Headquaters in Milan by Piuarch
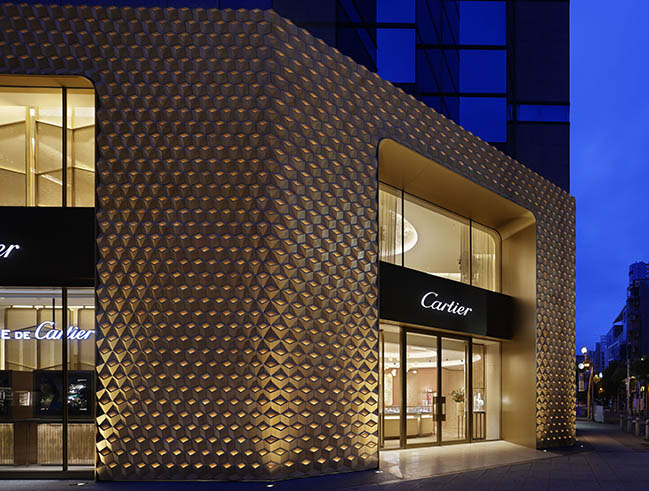
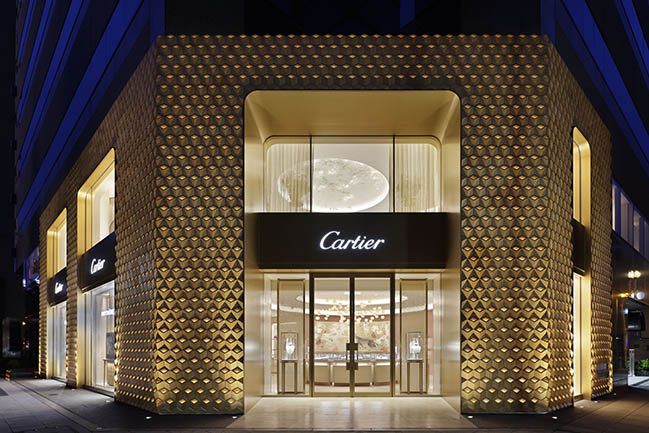
Cartier Shinsaibashi Facade by Klein Dytham architecture
07 / 05 / 2021 By contrast, its 3-dimensional wooden facade, designed by Klein Dytham architecture (KDa), wraps the corner of the building, bringing an intimacy and warmth to the commercial area
You might also like:
Recommended post: OMA and Laboratorio Permanente win competition for Scalo Farini in Milan
