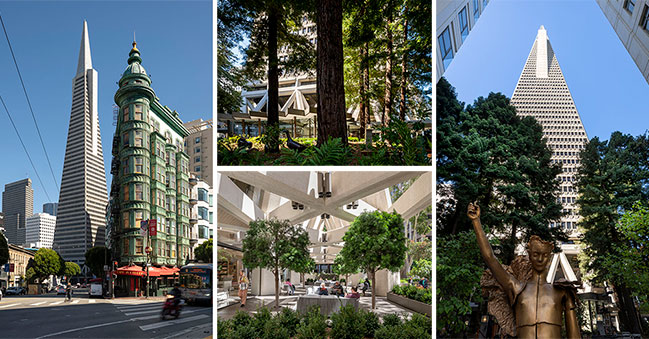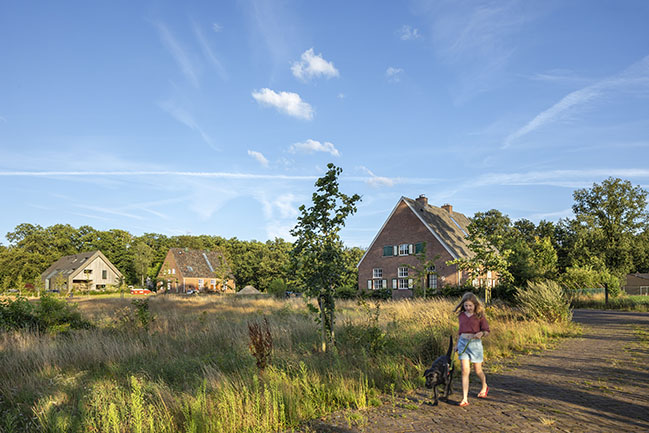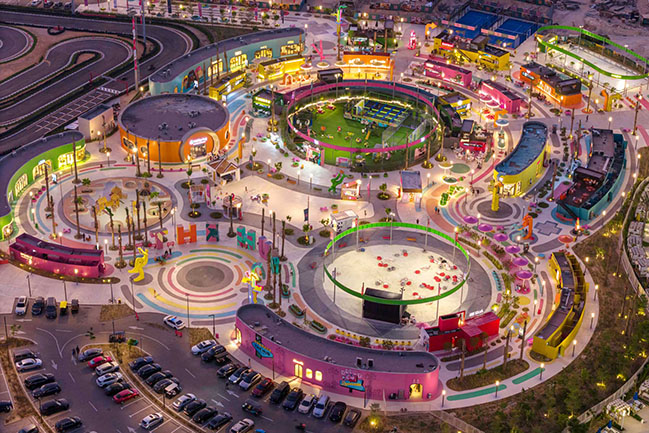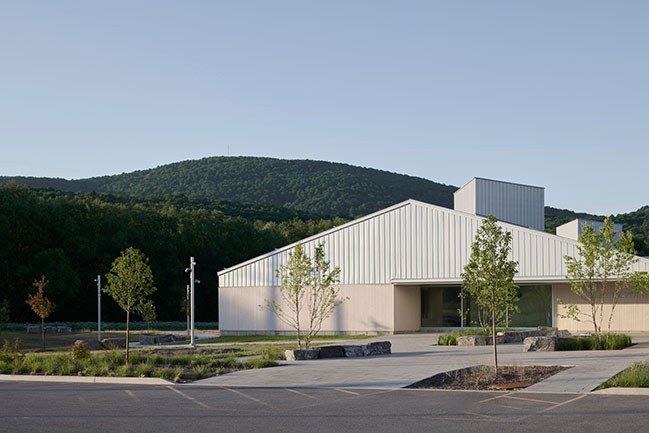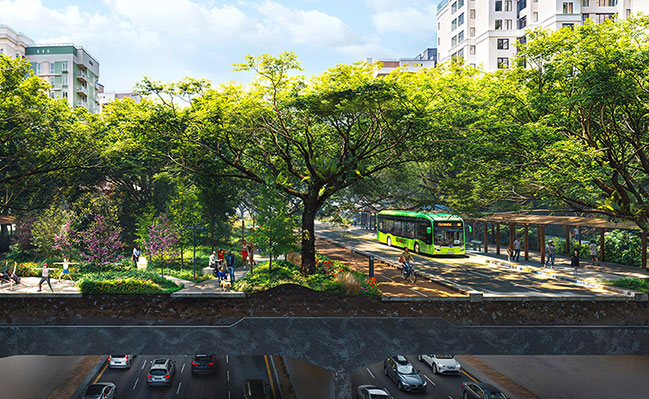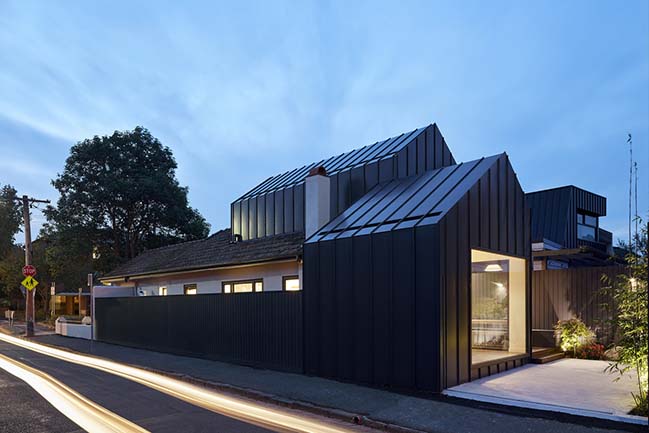09 / 16
2024
With minimal intervention, the architect created an aerial platform that overlooks and connects with the Chaichanglong and Tashan historical areas. This platform acts as a new urban public space, a plaza, or an urban terrace, and is the northern entry point for an aerial corridor system...
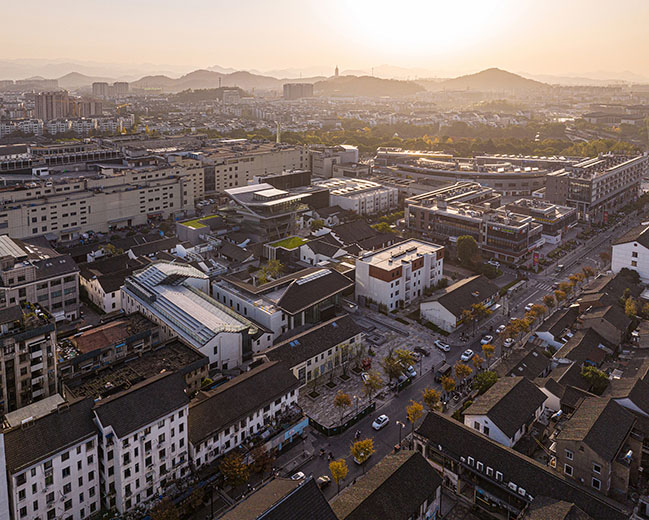
> THE CITY ONE Sales Center by GFD Studio
> Dawn Redwood Tribe Shared Restaurant in Hongqiyang Village by y.ad studio
From the architect: This project is a pivotal part of the Chaichanglong Historic Area Organic Regeneration initiative in the old city of Shaoxing. The site comprises a collection of structures built by local people over various periods before the notion of planning came into being. Over time, these structures have decayed and become dilapidated, leaving behind remnants and scattered brick debris that form the existing site conditions.
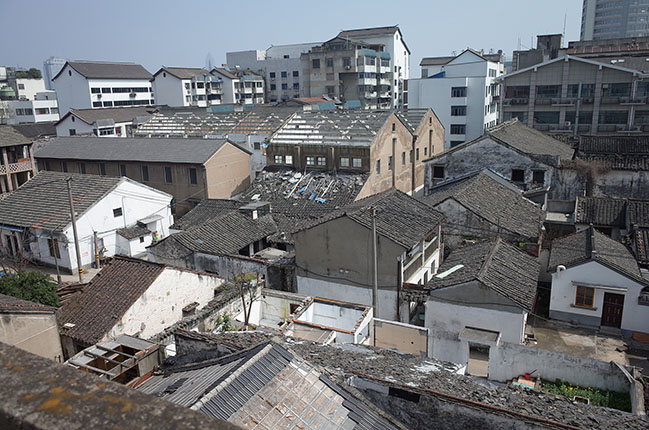
SpActrum has studied the site's historical transitions, and converted these originally private properties into a public destination. The interplay between architecture and landscape, interior and exterior is continuously redefined, exploring the site's continuity in space and time beyond the boundary of individual building. Ultimately, these structures transcend the conventional definition of architecture, evolving into venues for events.
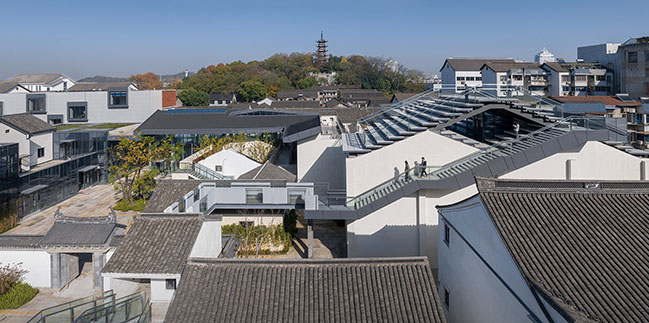
Initiated in 2018, the Chaichanglong Historic Area Urban Regeneration marks Shaoxing's first organic renewal project in the city center. Steered by chief architect Yan Pan, SpActrum explored the continuity of architecture in both temporal and spatial dimensions. The team considered both ordinary buildings and heritage buildings within the site as integral, organic parts of the past, which have continuously shaped the site’s unique features and value. In addition to temporal continuity, the site exhibits spatial continuity beyond individual buildings. The buildings within the site, having undergone functional transformations, property ownership changes, weathering, or reconstruction, have evolved repeatedly, breaking the fixed relationship between architectural program and its spatial enclosure. In this way, these buildings have become interconnected and merged with each other, blurring boundaries and integrating into the site, even forming a continuous carpet-like "terrain", where the boundaries of individual buildings no longer exist. This "terrain" formed by the land, buildings, and their derivatives offers a hybrid "matrix" for new constructions. The Dazhou Atelier, located in the northeast corner of this "terrain" and near Hechangtang Road, serves as the gateway to the comprehensive Chaichanglong renovation project.
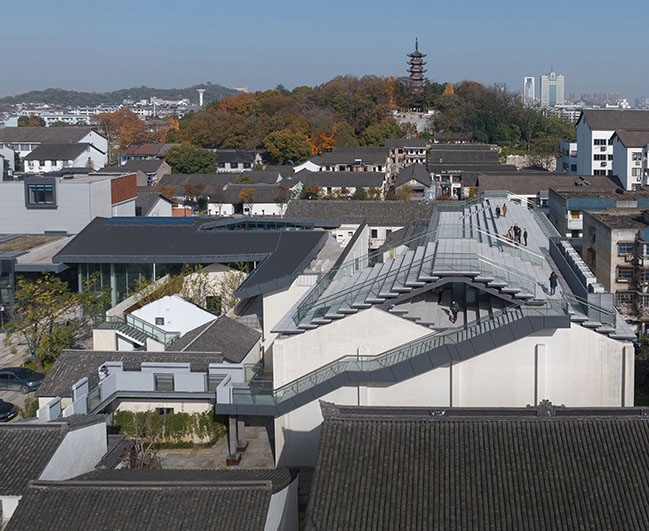
In the north of the site stands a three-storey apartment block from the 1970s. On the east lies a large factory building with only the purlins remaining at the top, and an ancillary dormitory building opposite it. Between them, a small two-storey building stands to the north, while the factory building extends parallel from the south, together enclosing a courtyard littered with debris, including a buried staircase leading to the factory building's second floor.
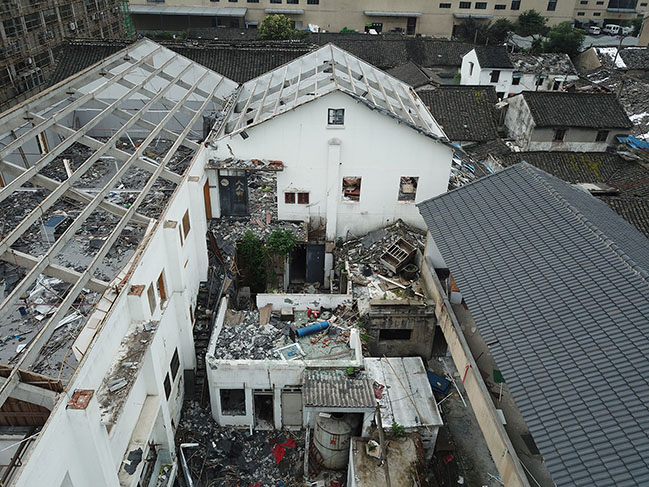
The site comprises diverse architectural remnants, from private residences, apartments to industrial structures, reflecting a range of styles and requiring a renovation philosophy that retains the site’s memories. The renovation fosters the connections with the immediate surroundings within the site and the external context both in time and space. The western wall of the factory building has been preserved, and the courtyard is redefined with a modern steel and glass facade. The roof's original framework is retained, with purlins transforming into seating steps, allowing natural light to penetrate and maintain the building's original character.
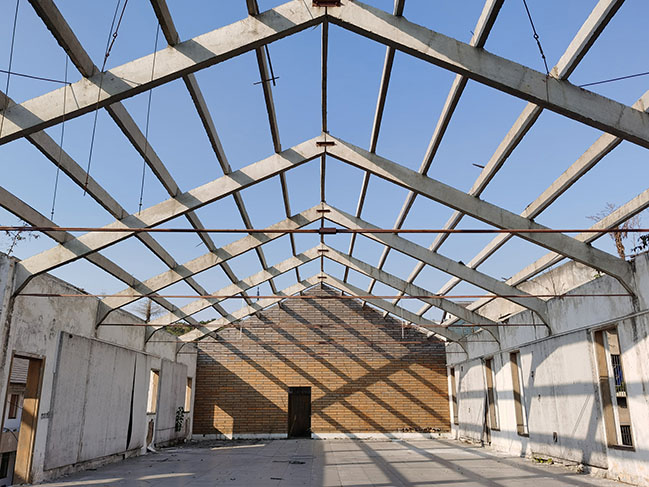
Thus, with minimal intervention, the architect created an aerial platform that overlooks and connects with the Chaichanglong and Tashan historical areas. This platform acts as a new urban public space, a plaza, or an urban terrace, and is the northern entry point for an aerial corridor system. Steps inside lead to this walkway, and the interior functions as a flexible exhibition space for cultural activities, with steel walls like bookshelves blending industrial and cultural aesthetics.
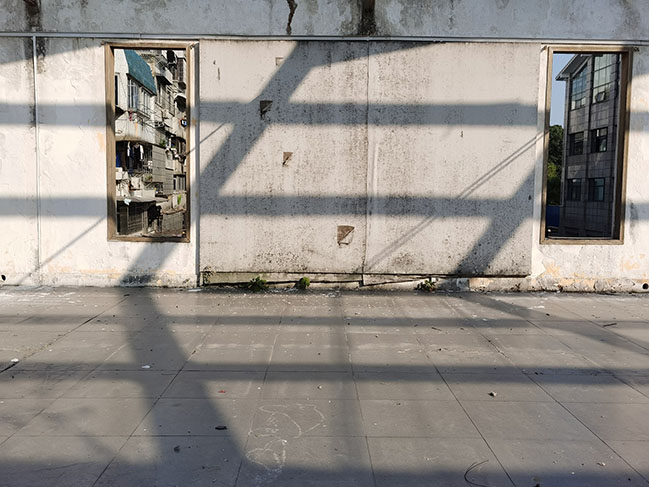
The apartment building, situated on the northwest side of the courtyard, was demolished due to its obstruction of the entire site's access and visual connection, as well as the difficulty in structural restoration. On its footprint, a glass entrance hall has been constructed. The small two-story structure at the north of the courtyard is preserved, and the auxiliary dormitory building opposite the courtyard is integrated under the L-shaped steel roof of the newly built glass entrance hall. This roof, folding like an L-shaped ruler, creates a terrace through innovative rooftop cuts, offering a performance stage opposite the stepped roof.
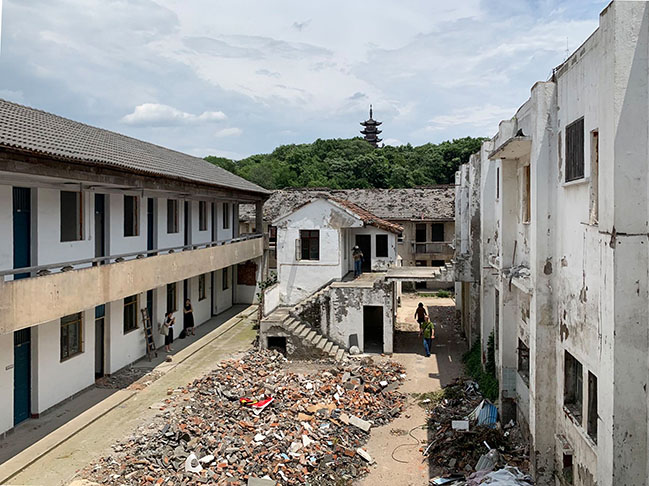
The small pitched-roof house on the southwest side of the courtyard, lacking historical charm, has its walls retained and roof removed. Embraced by the L-shaped roof, it becomes a semi-open "secret garden" that preserves traces of past domestic life. Its north gable wall extends into the glass house, becoming the new building's southern facade. The south and west walls preserve the full spectrum of life's marks, including the vertical traces of demolished interior walls, weathered doors and windows, and the original interior tiles, all of which faithfully document the spatial configuration and life imprints of the former residential structure. The original interior now transforms into a vibrant open-air garden, with old wooden planks used for stepping, indicating the trace of dead trees.
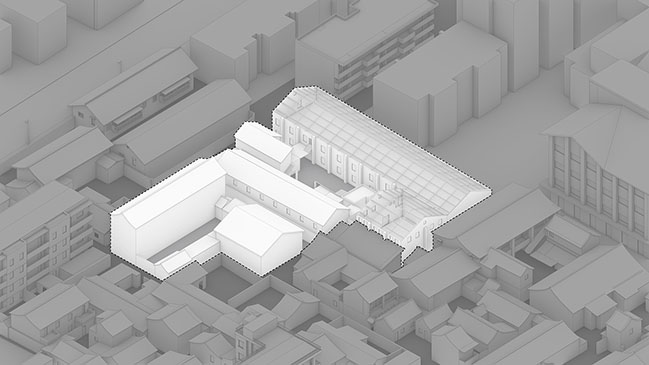
In this way, the courtyard embodies life and death, flourishing and decay. It presents a unique landscape forged not by aesthetics but by the physical and material properties that define it. The architect's role was merely to authentically reveal this reality, creating a meaningful landscape that is genuinely presented.
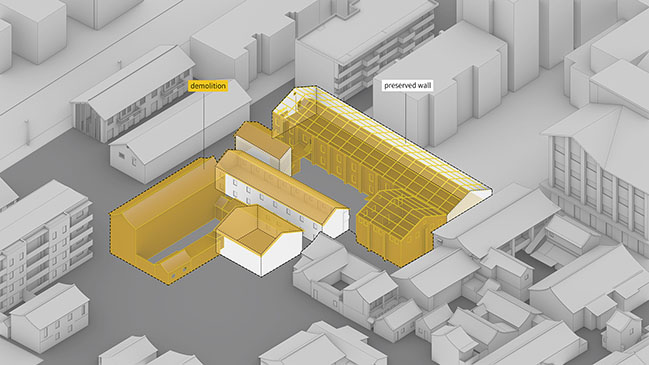
As internal spaces interweave and the notion of individual building fades, the site integrates into the broader spatial-temporal context of its surroundings. It is connected to the Stellar Isle on the other side via a sky corridor on the southern side of the roof. In this area, which has been the center of the old city of Shaoxing for over a thousand years, the architectural intervention either inverts traditional concepts of interior and exterior, or integrates buildings from various periods and styles under one roof, or innovatively transforms the roof into an urban plaza. It reveals the construction techniques of different eras, breaking boundaries between individual buildings and merging them into a habitable venue. Thus, with minimal alteration, buildings from various eras blend into an archive that can be reviewed at any time. This project intentionally transcends the continuity of time and space contexts of individual buildings, transforming it into a tangible sensory journey for people.
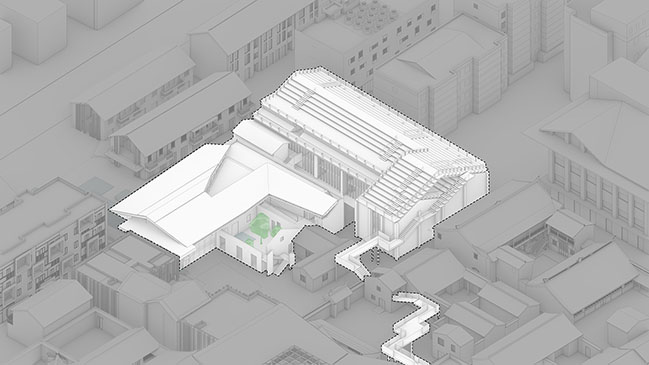
Architect: SpActrum
Clients: Shaoxing Historical and Cultural City Protection Office, New Century Cultural Tourism
Location: Chaichanglong (Fairy Li), Shaoxing, Zhejiang, China
Year: 2022
Total Building Area: 4,586.64 sqm
Site Area: 2,528.59 sqm
Chief Architect: Yan Pan
Architecture Design Team: Zhen Li, Yimeng Tang, Ying Li, Hao Chen, Xianglong Meng, ShAil Paragkum Patel, Gregorio Soravito, Jinyu Wan
Structural Design: China International Engineering Design & Consult Co., Ltd.
Lighting Design: AT. AART Design
Landscape Design: PHOOO Design
Curtain Wall Design: GHAD
Construction Contractor: Hangzhou Xiaoshan Guangyu Architectural Construction Ltd.
Photography: Su Shengliang, ZhuDi@SHADØOPLAY, Jinyu Wan, SpActrum
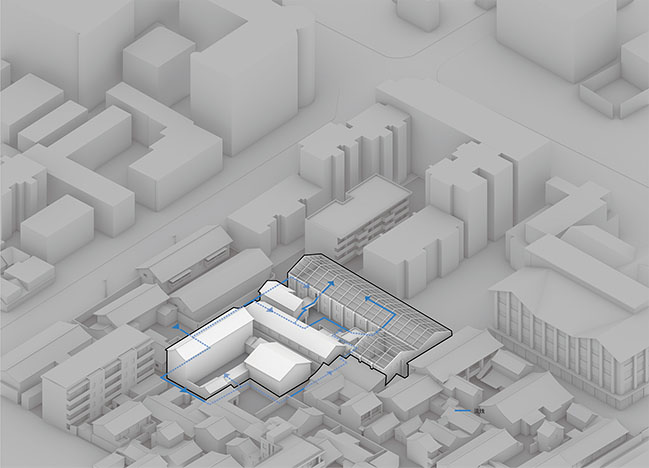
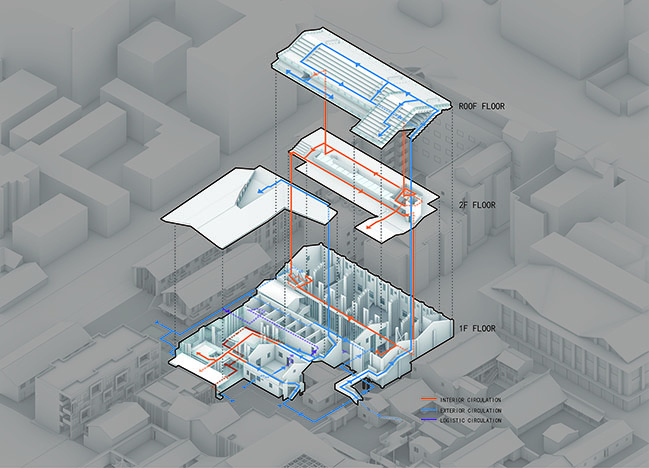
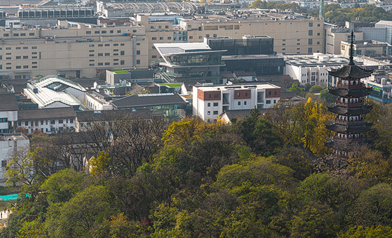
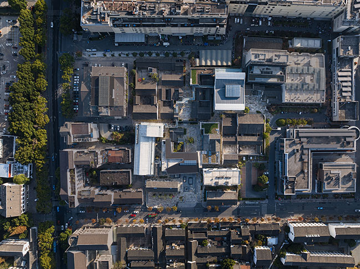
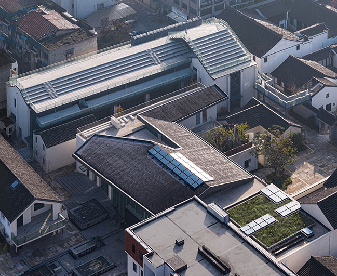
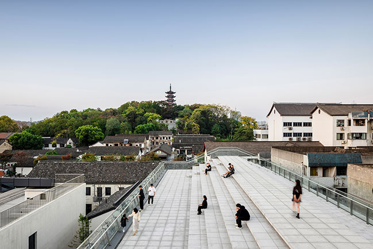
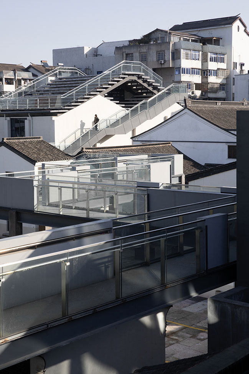
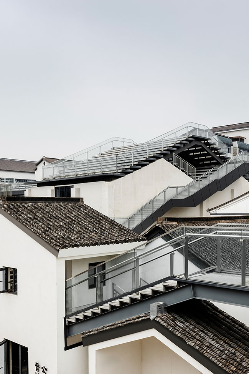
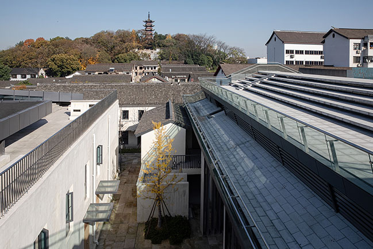
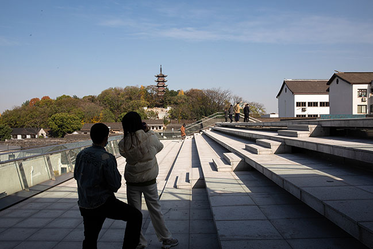
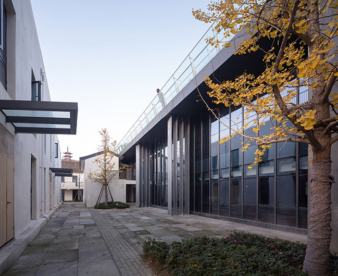
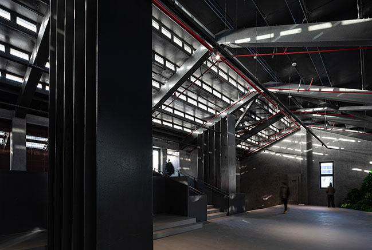
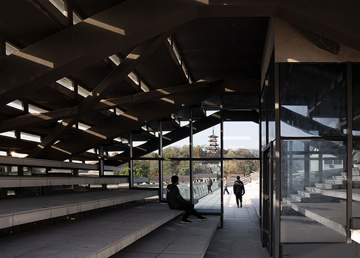
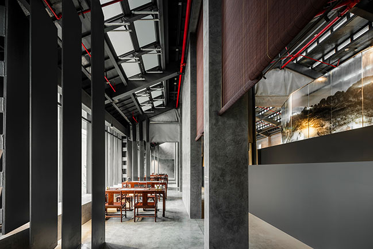
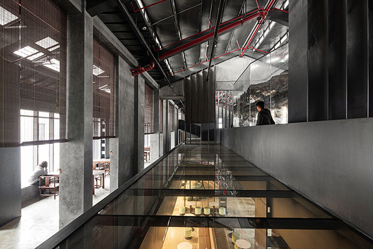
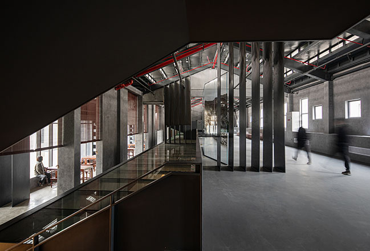
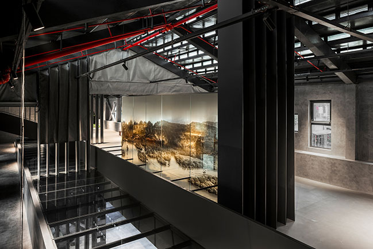
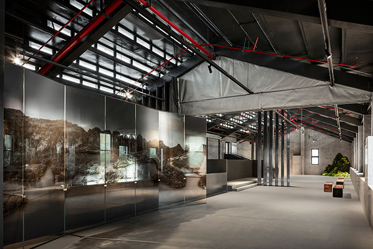
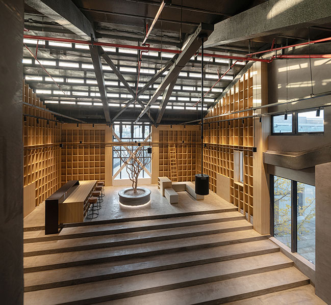
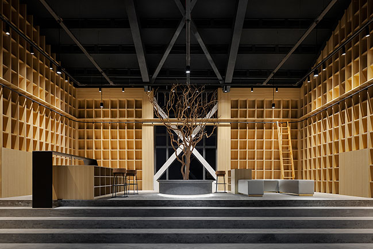
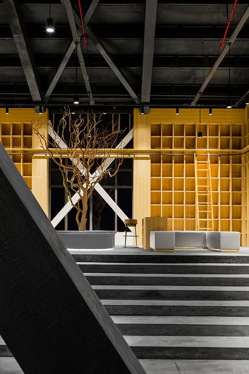
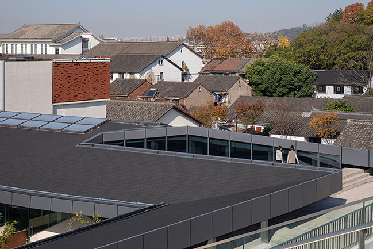
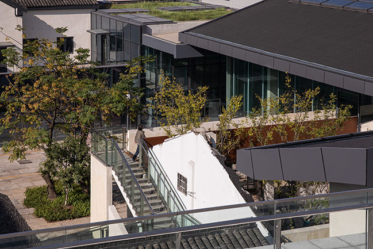
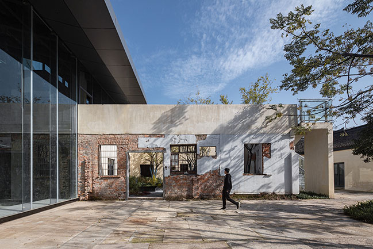
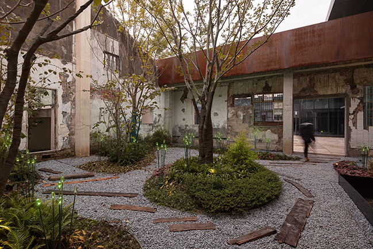
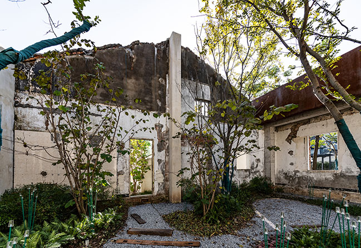
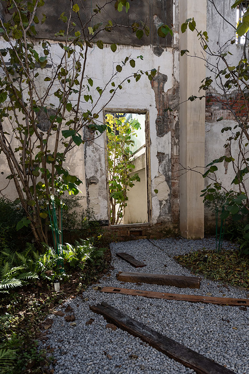
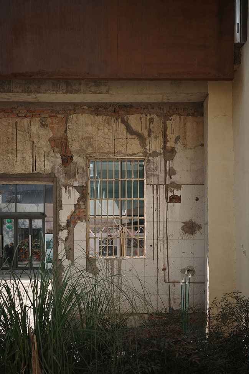
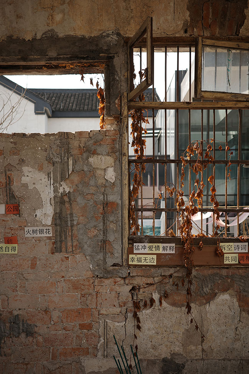
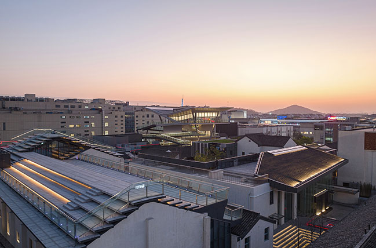
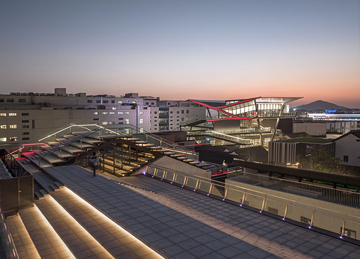
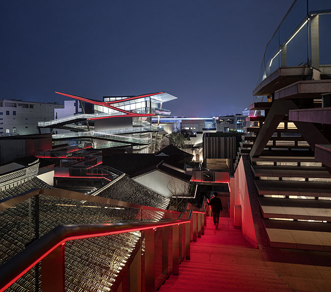

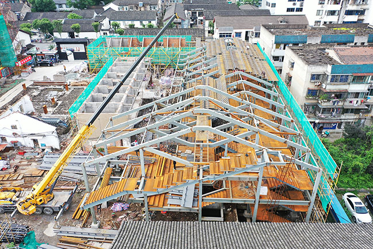
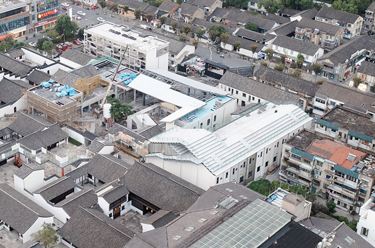
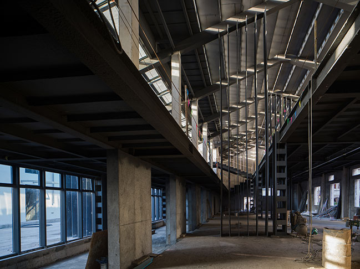
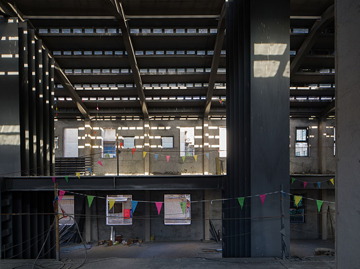
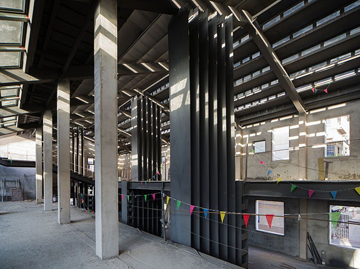
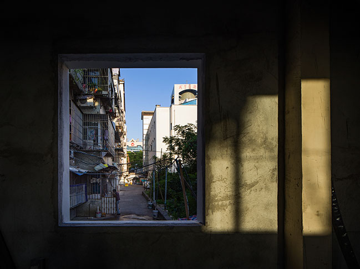
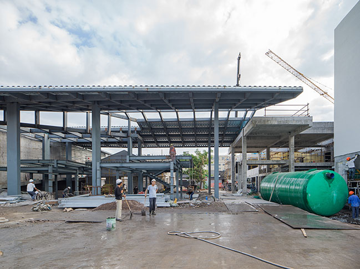
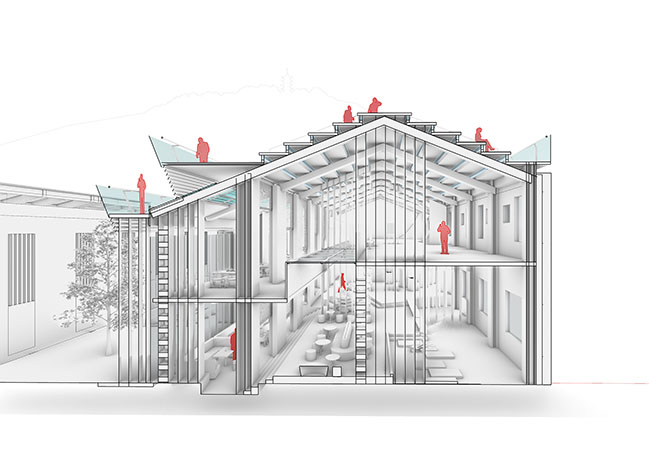
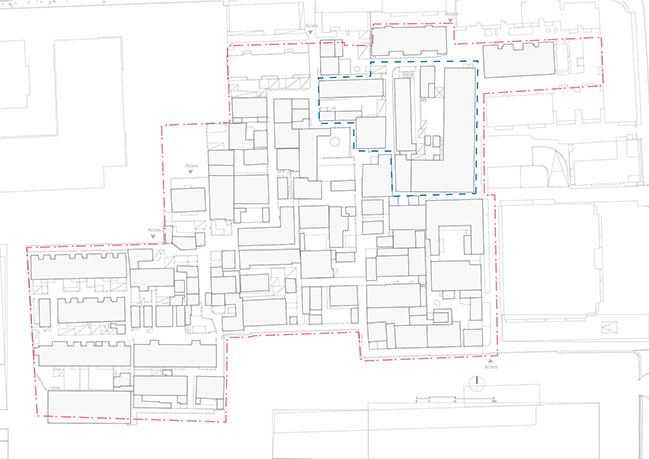
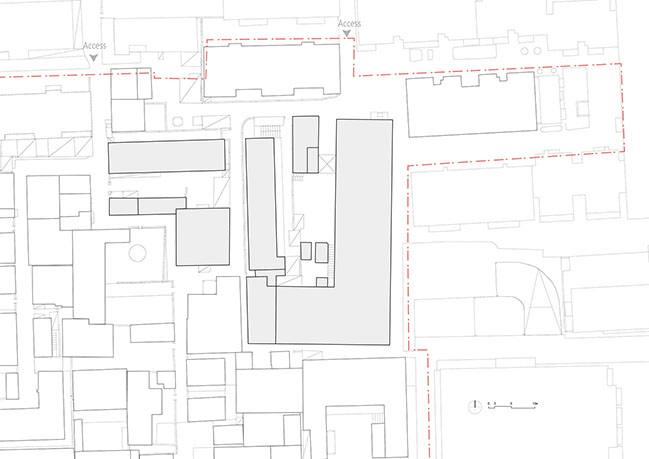
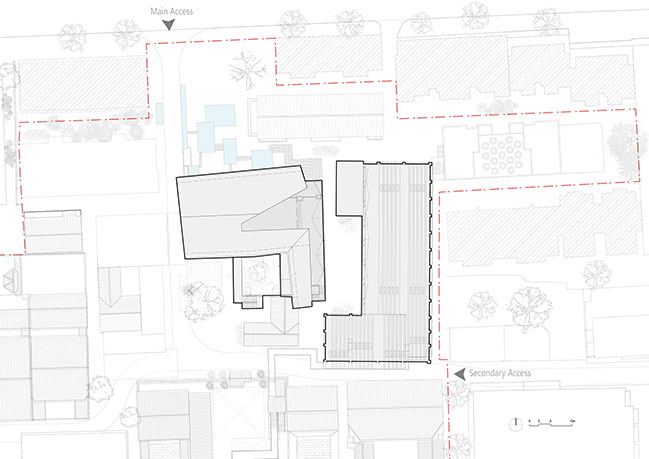
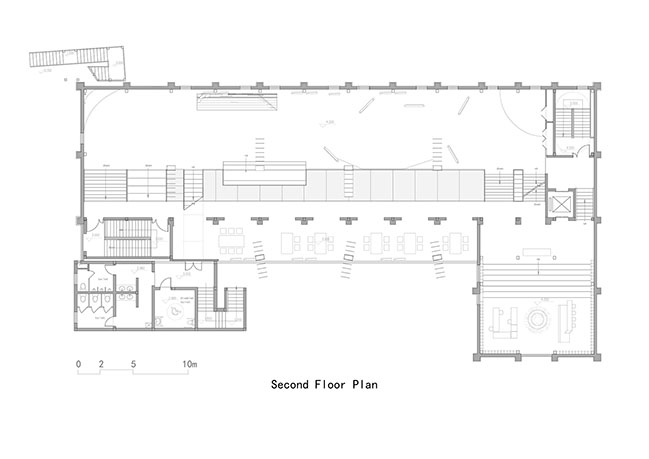
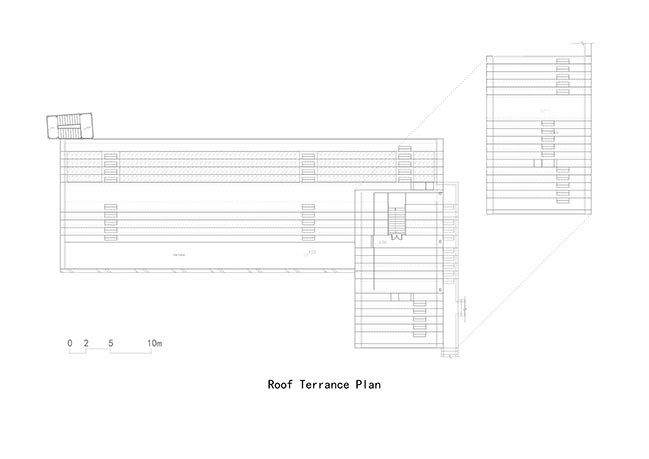
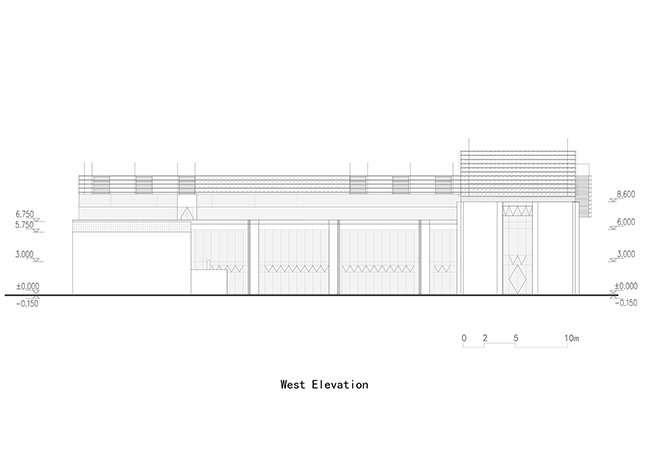
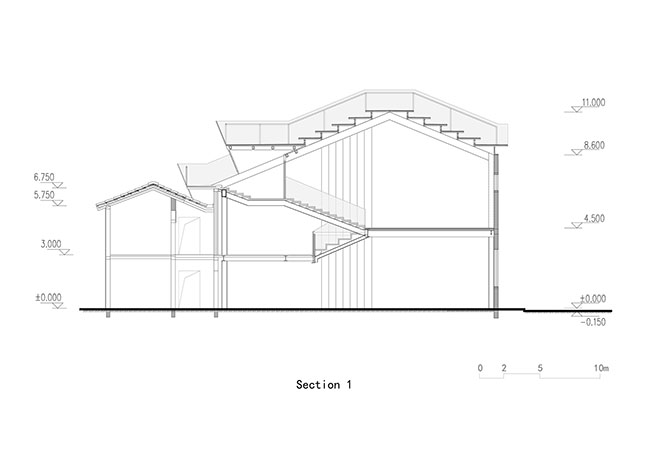
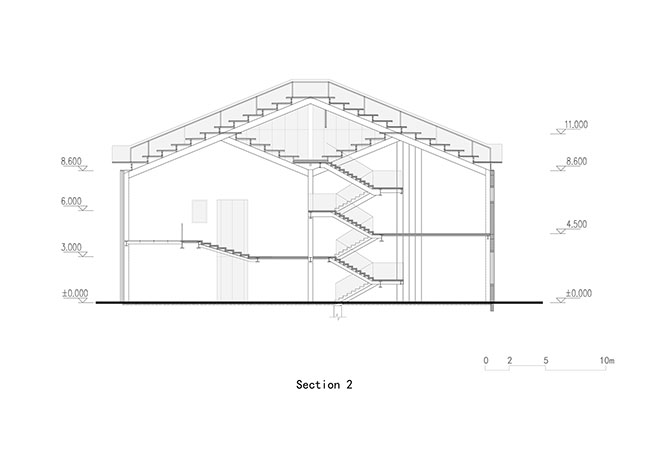
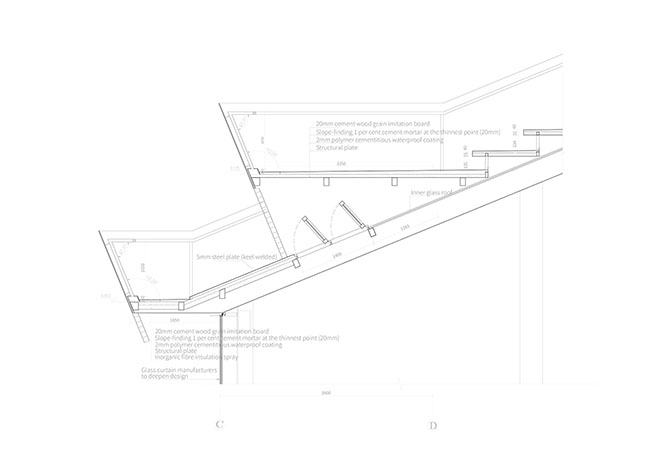
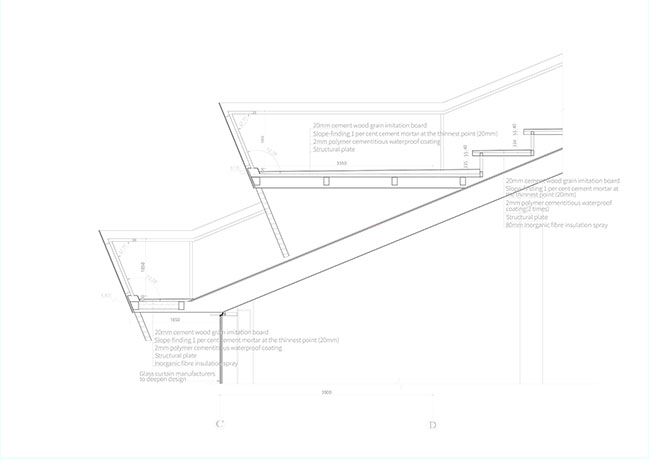
Dazhou Atelier by SpActrum | Sky Plaza and Secret Garden
09 / 16 / 2024 With minimal intervention, the architect created an aerial platform that overlooks and connects with the Chaichanglong and Tashan historical areas. This platform acts as a new urban public space, a plaza, or an urban terrace, and is the northern entry point for an aerial corridor system...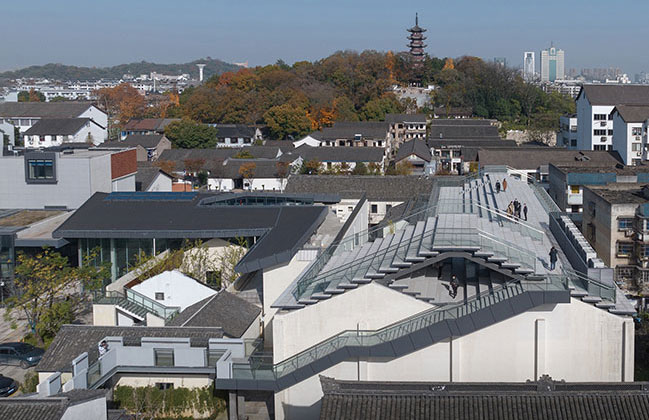
You might also like:
Recommended post: Shadow House in Melbourne by Nic Owen Architects
