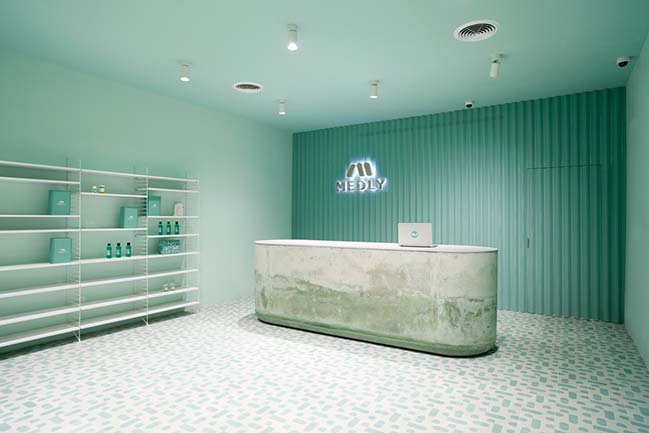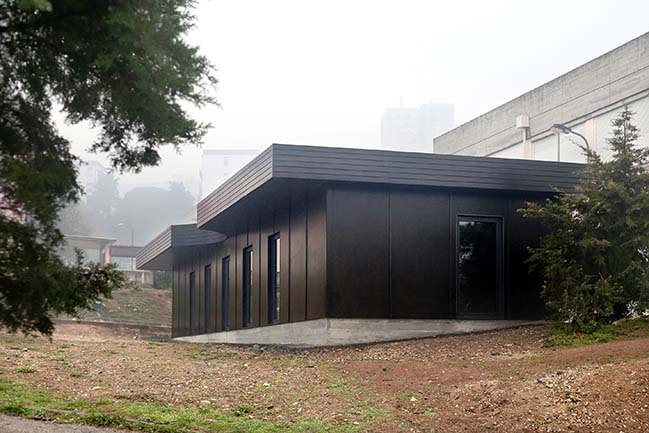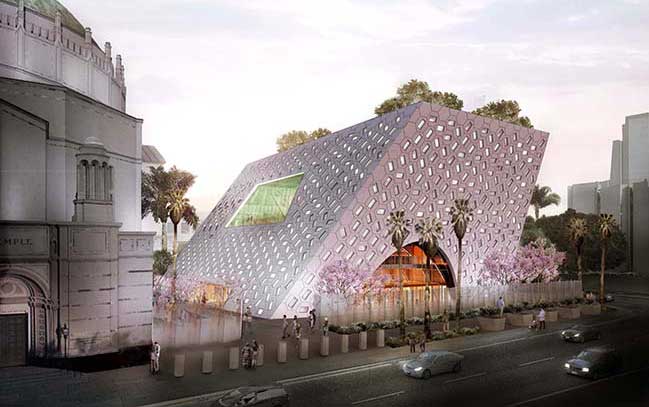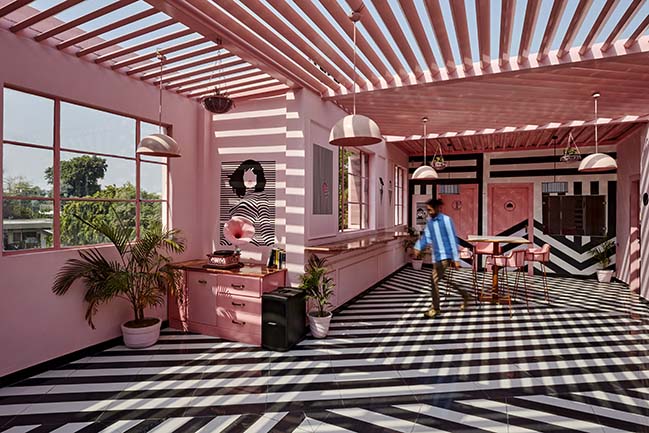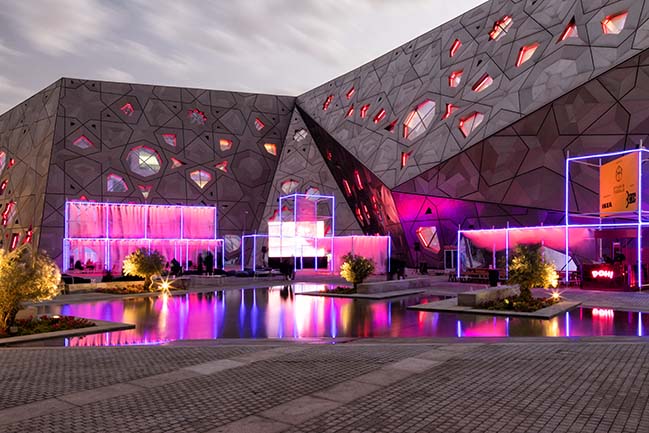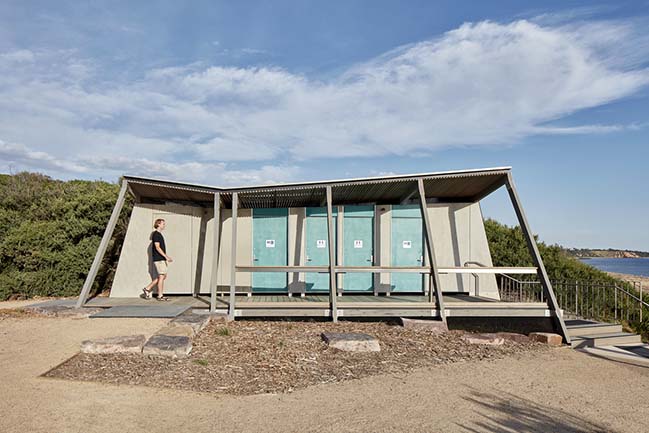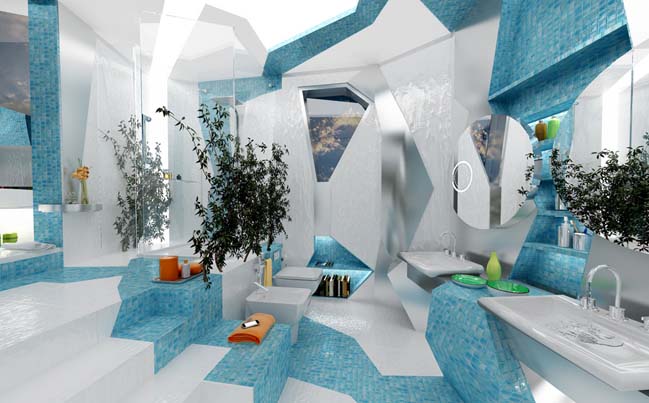04 / 01
2018
These elements have created Elav Kitchen & Beer Bergamo, a venue in Via Solata specially designed and custom made by project designers Francesca Perani architect and MargStudio (Annalisa Grasselli and Matteo Rota) to offer the public a unique experience combining exclusive food and craft beer.
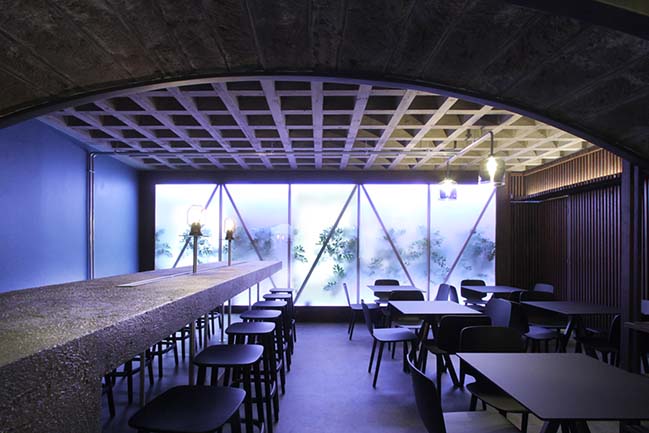
Architect: Francesca Perani architetta / Marg Studio
Location: Bergamo, Italy
Completed: Jan 2018
Collaborator: Ilenia Perlotti
Photography: Francesca Perani
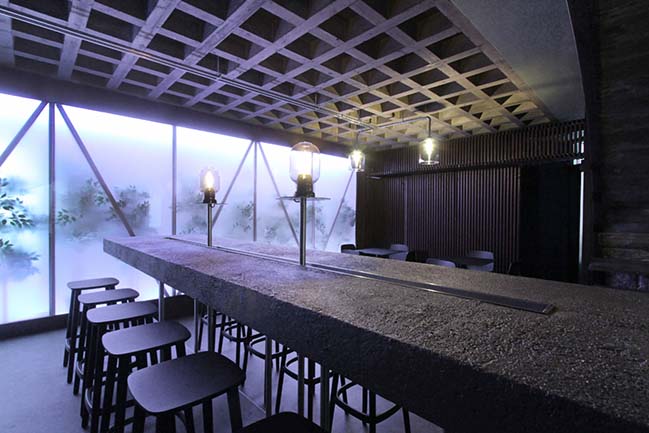
Project description: Independent brewery ELAV, original, home grown business renowned locally and throughout Europe for its product research and care, unveils a new design concept combining exclusive food and craft beer. The specially studied rebranding allows the ambience to convey the close connection of the independent Bergamo brewery to its community, to nature and to the land that provides the raw materials, to the research and experimentation well matched to the traditions that give origin to this ever developing firm.
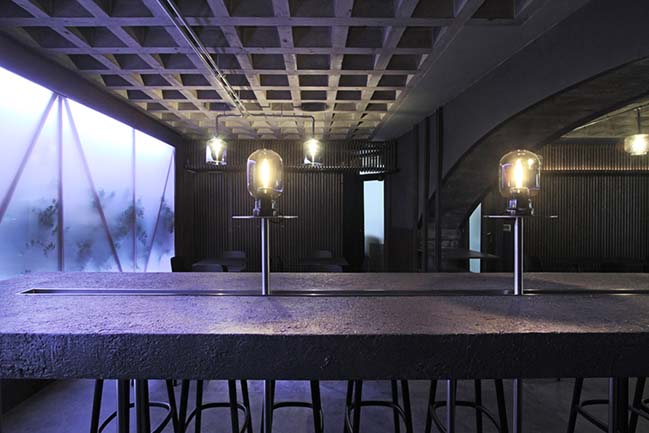
The founding values of ELAV's products have been reinterpreted with a dramatic and welcoming setting. The project's concept integrates existing, significant architectural elements with new key elements, such as the earth bar, the opening onto a courtyard and the draught beer systems.
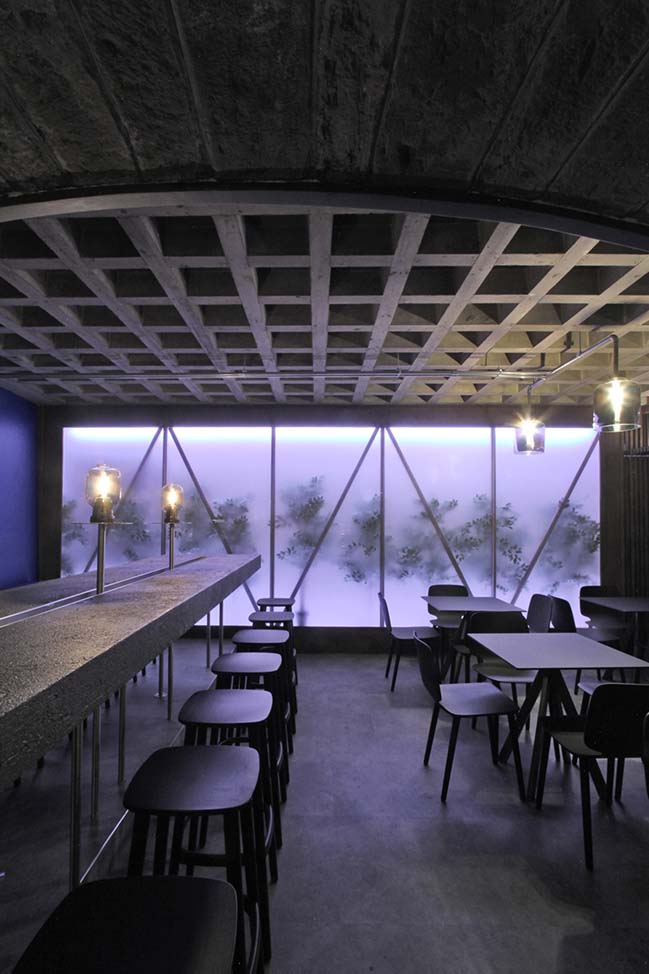
The brewery's mission, strongly linked to rural life and agriculture, is reinterpreted in the 8 metre long bar at the centre of the main hall: an "earthen" bar, constructed using a special cladding in resin mixed with grit and hay. This important element, instantly recalling the genuine world of agriculture and craft, is the focal point in the space, linking the service and public areas, connecting guests and staff thus offering a shared experience.
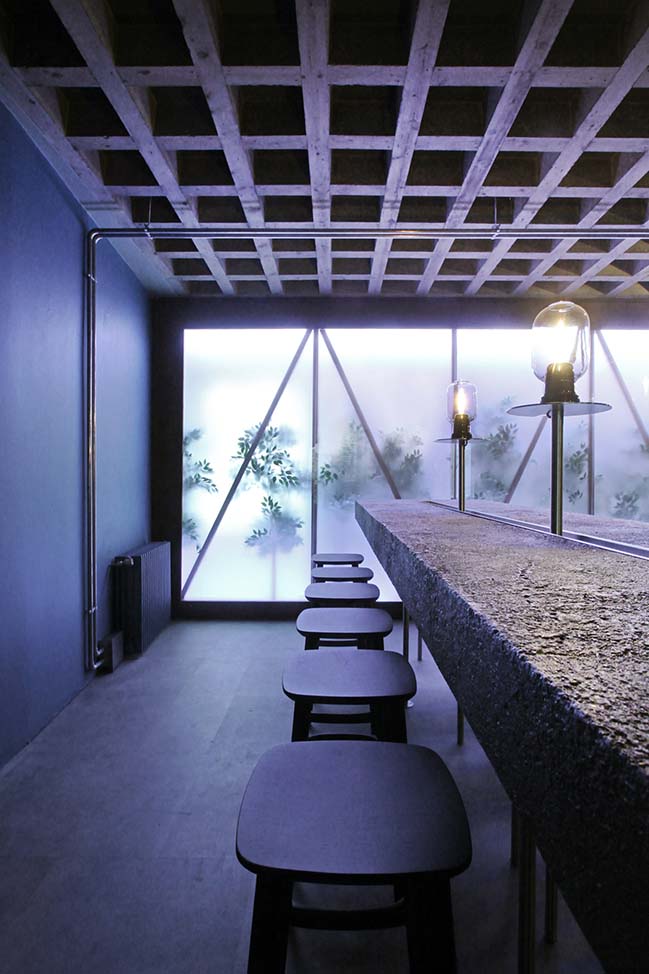
A draught beer system descends from above onto the centre of the bar. 7 brushed steel pipes, each specific to a single type of beer. The beer line normally carrying the drink to the taps for serving, branches out into a diversified image, echoing both the routes of pipes in breweries and the metal articulations of the lighting system.
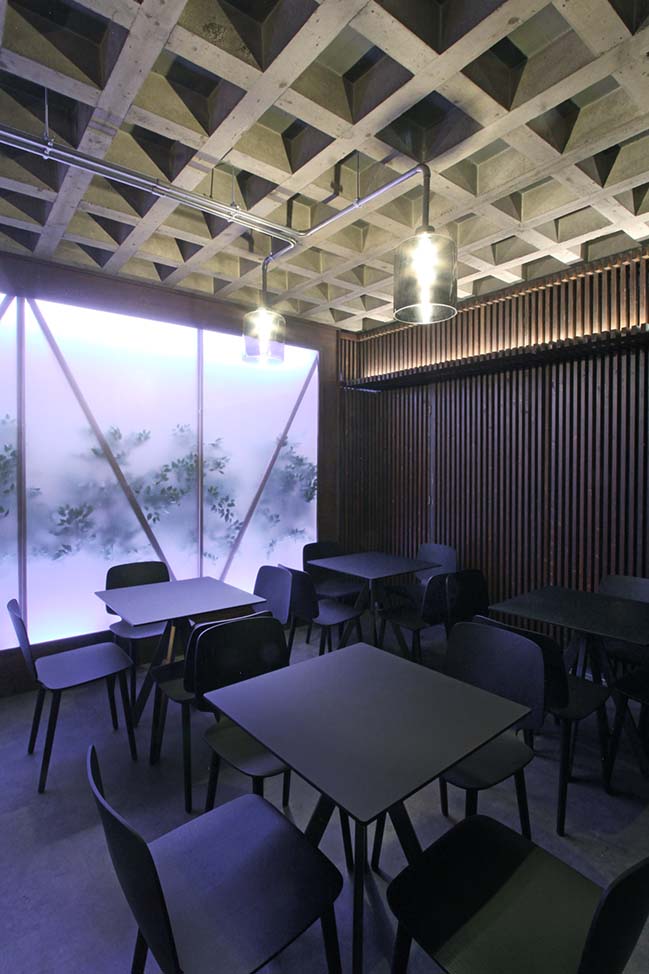
A suspended system of galvanised steel pipes twists following the shape of the reinforced concrete lacunar ceiling and delicately illuminates the main room and the intimate dining area offering the customers a warm and homely light.
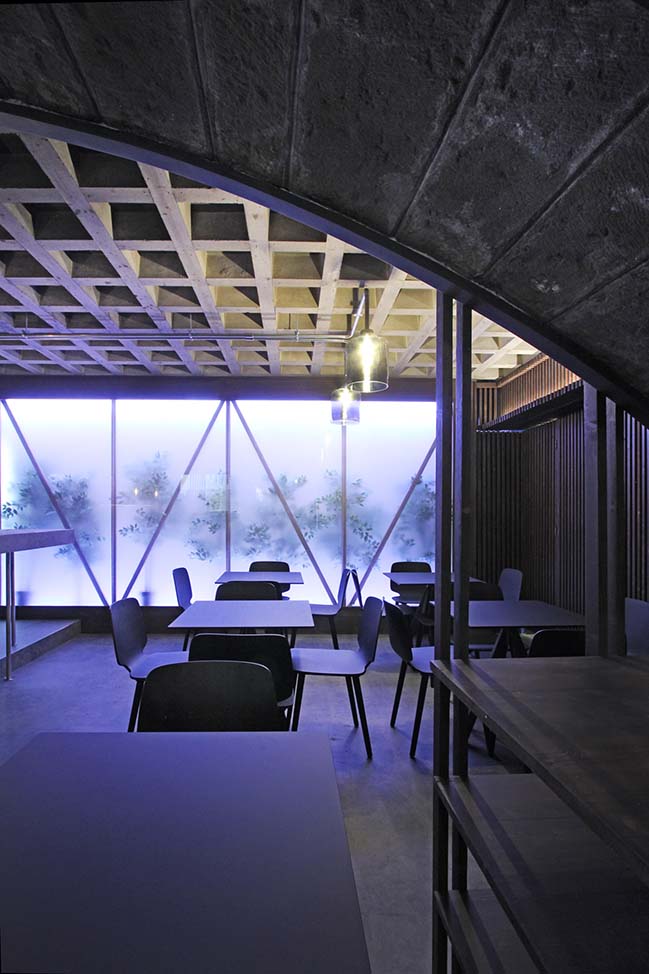
A theatrical end wall, purposely set up, illuminates the restaurant creating a fictitious opening onto a courtyard, where a continuous, walnut coloured boiserie leads the guests into a rural world with its barns and traditional structures, in touch with nature.
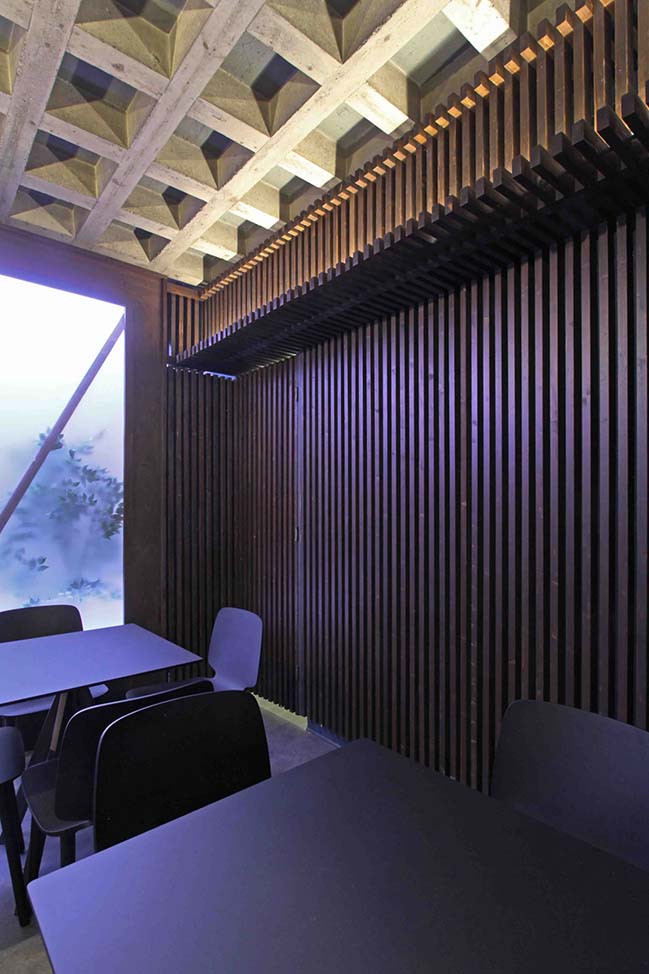
The main space is decorated using a system of metal grills with a geometrical texture clearly recalling the concrete lacunar ceiling . On the lower floor, these subdividing elements help to separate private and exhibition space in the cellar, where 36 types of craft beers are showcased. Graphics used in the service areas also demonstrate the attention to detail applied to the renovation work.
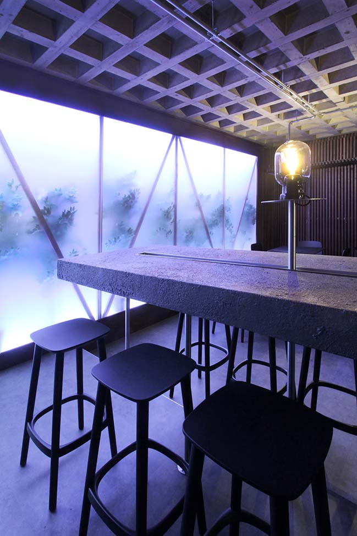
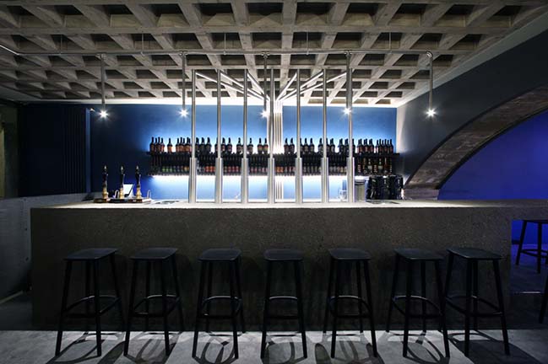
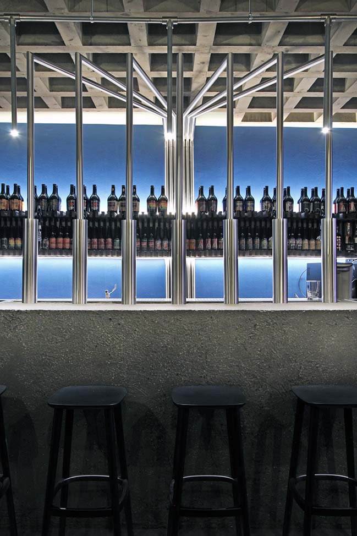
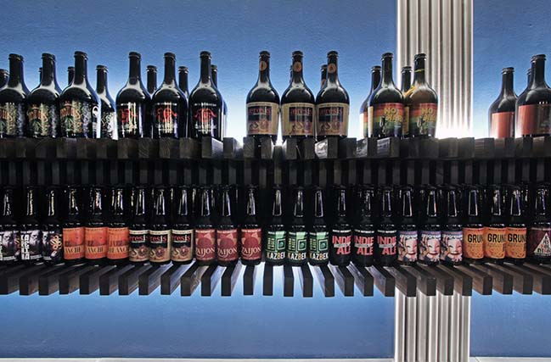
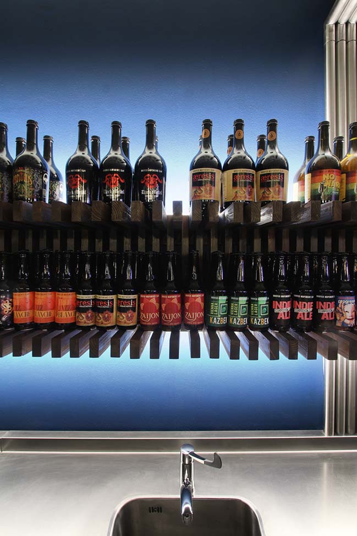
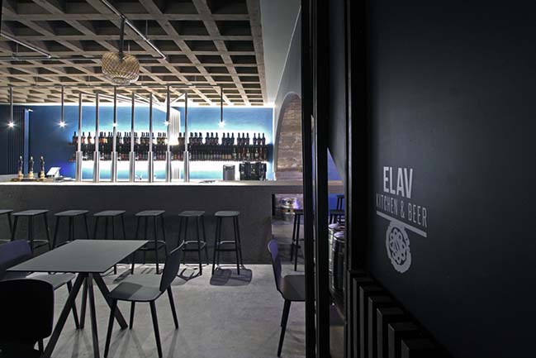
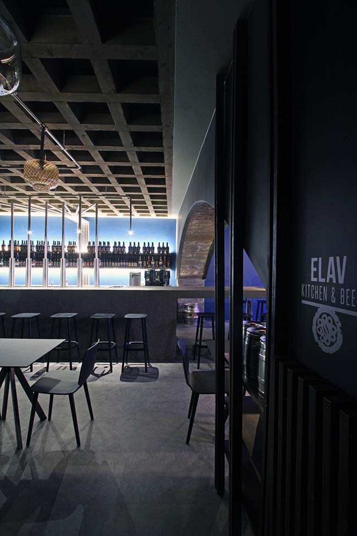
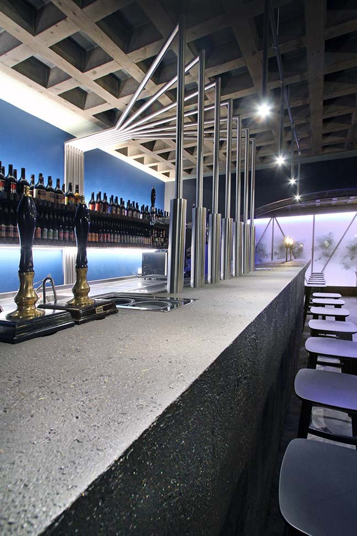
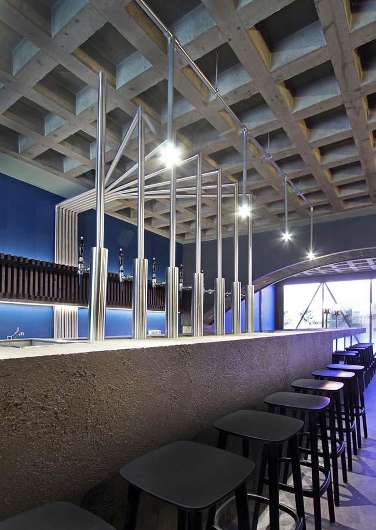
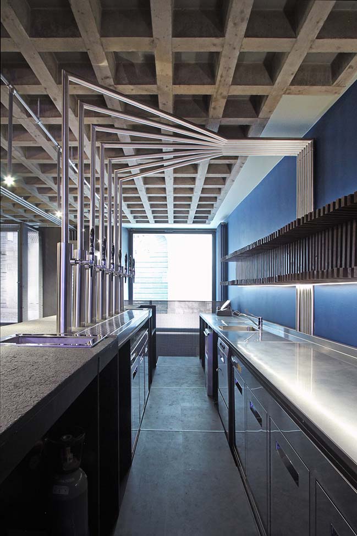
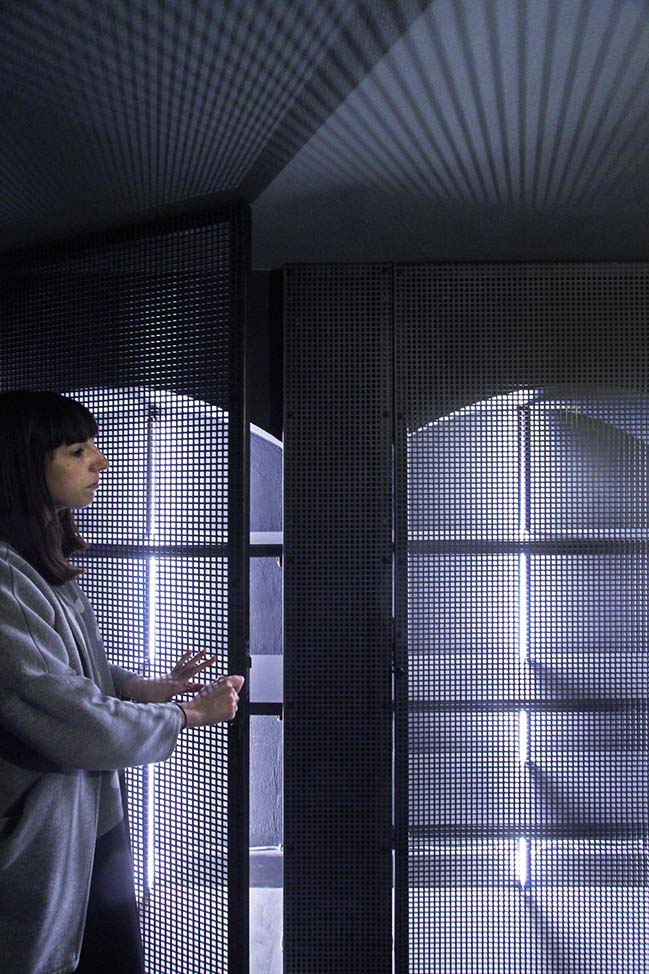
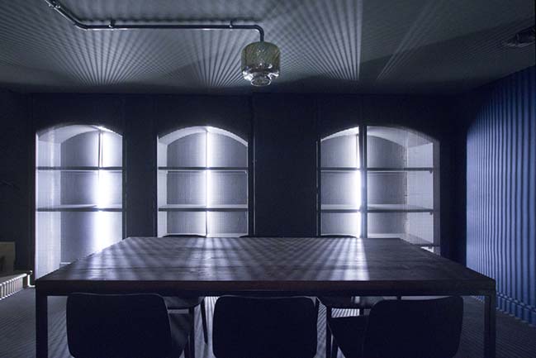
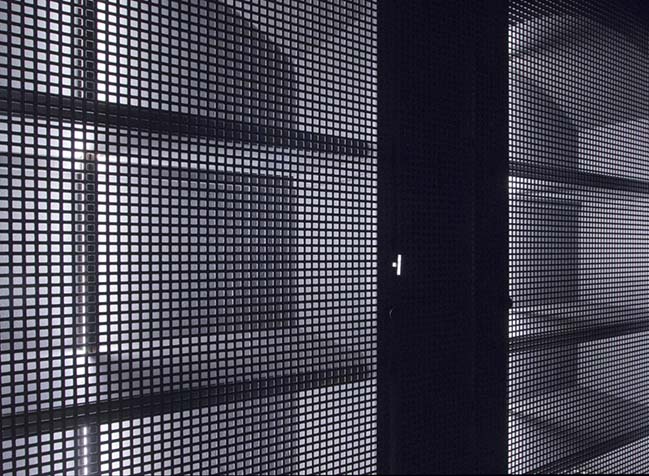
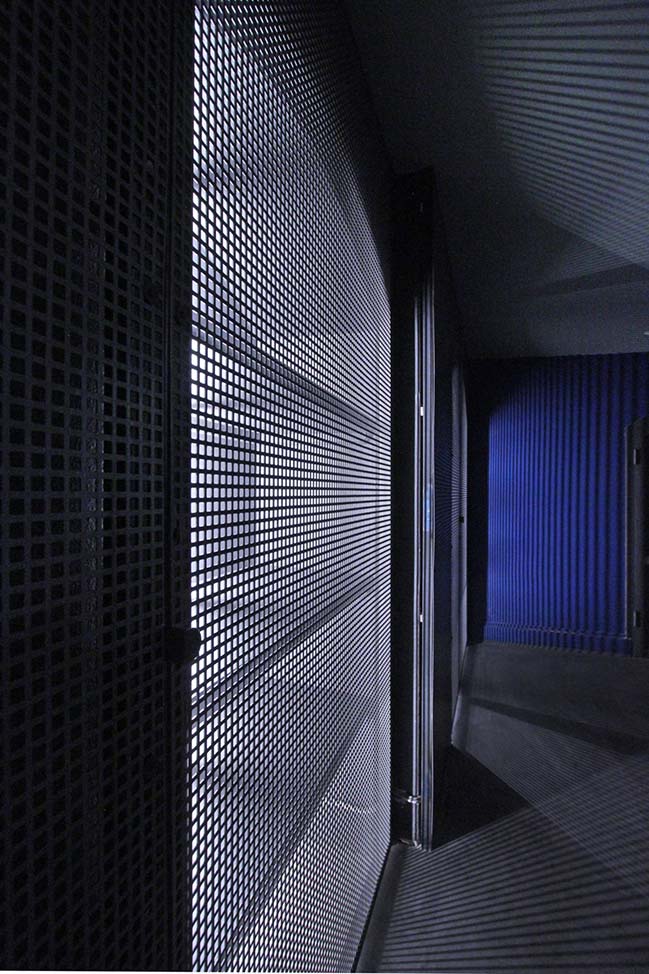
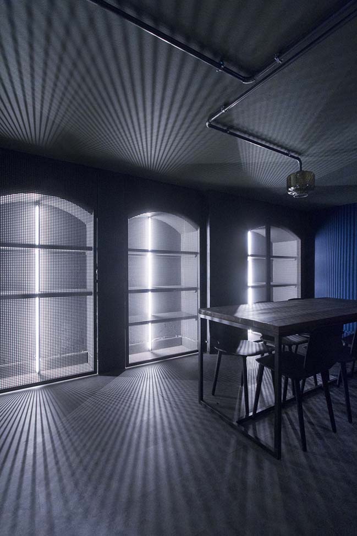
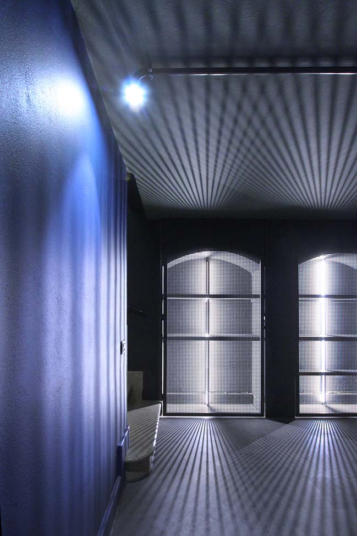
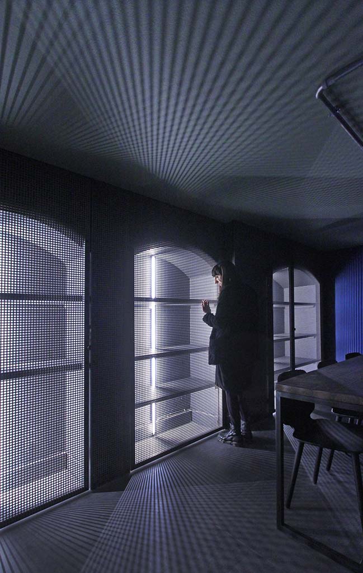
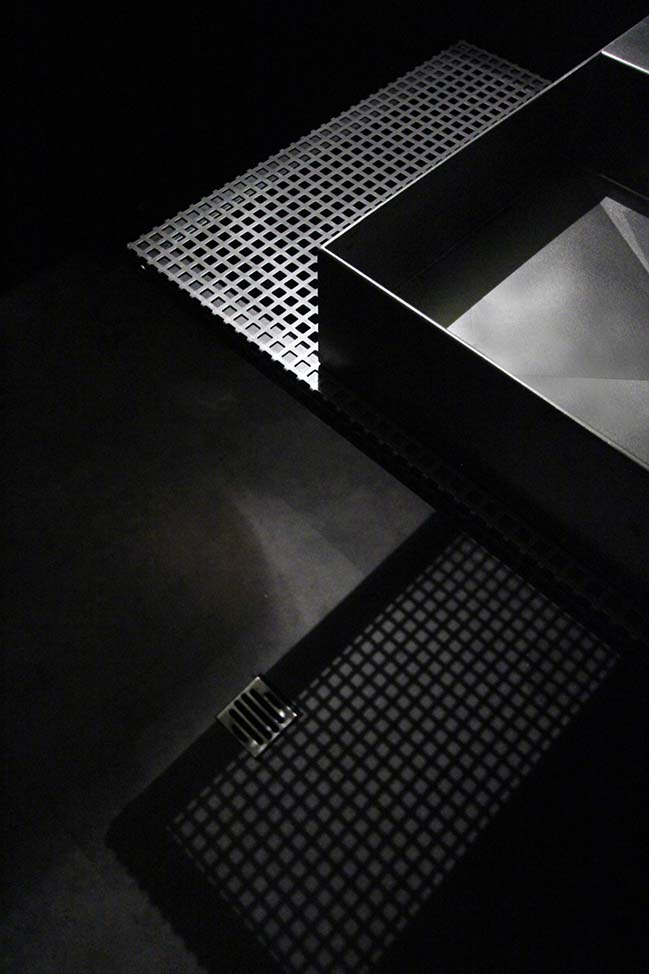
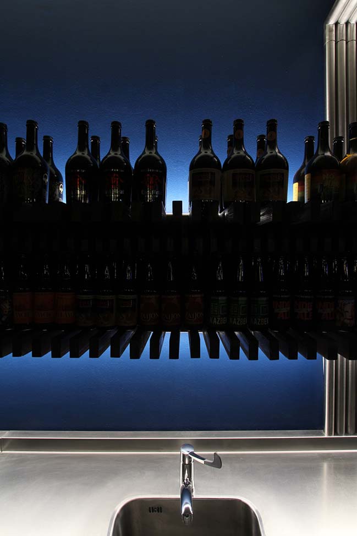
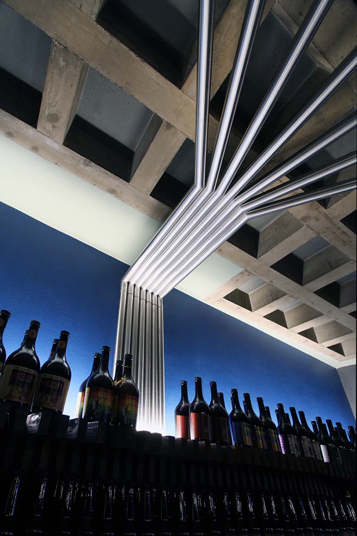
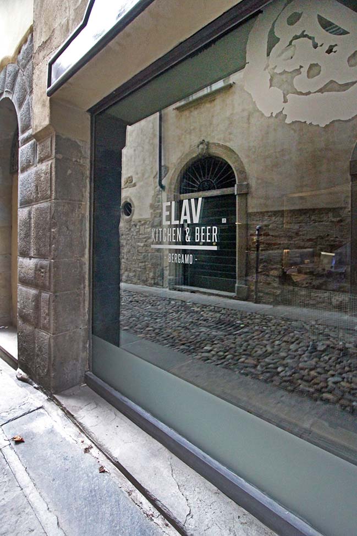

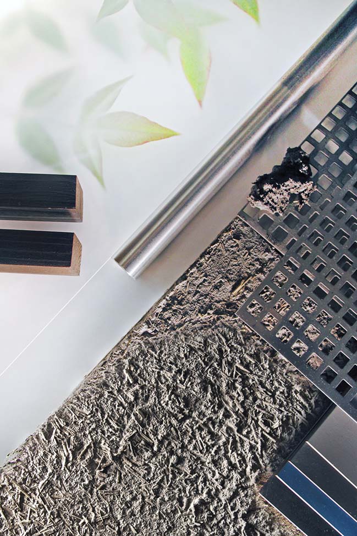


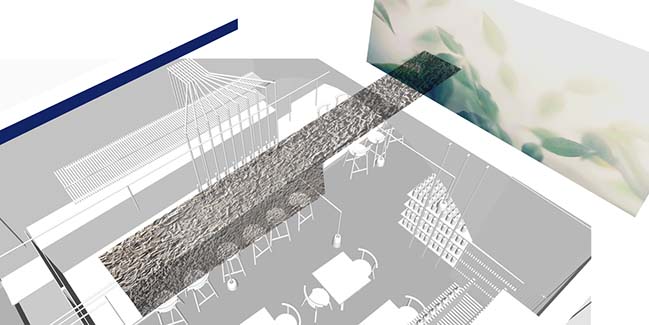
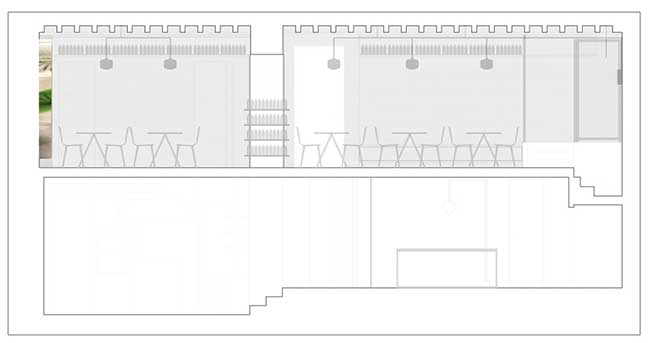
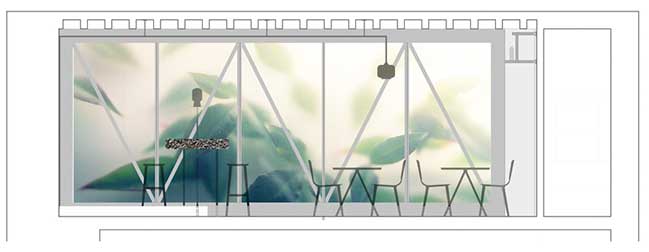
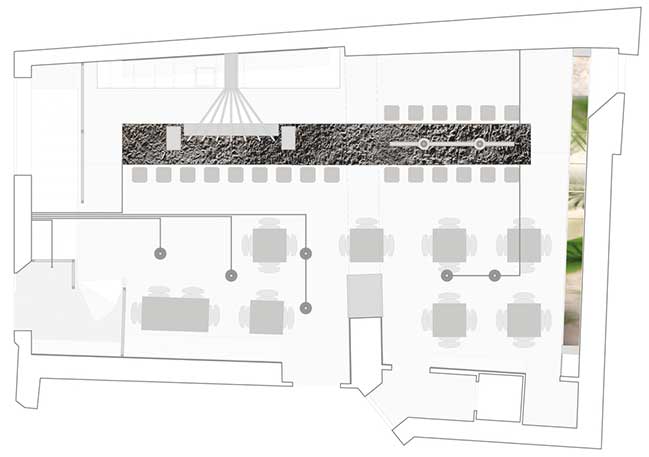
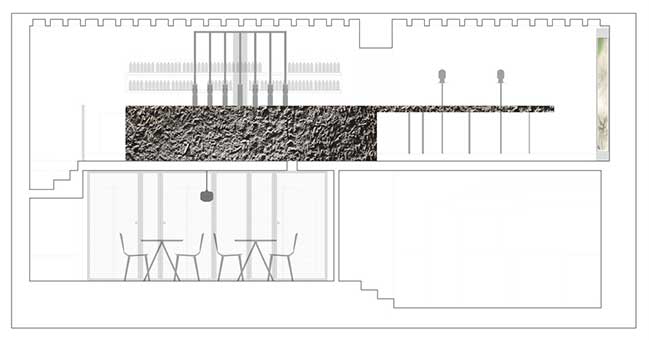
> First underwater restaurant in Norway by Snøhetta
> Restaurant and Beach Club on Palm Dubai by ANARCHITECT
> Blue Bottle Coffee by Schemata Architects
ELAV Kitchen and Beer by Francesca Perani architect and MargStudio
04 / 01 / 2018 These elements have created Elav Kitchen & Beer Bergamo, a venue in Via Solata specially designed by project designers Francesca Perani architect and MargStudio
You might also like:
Recommended post: H2O in Geometry: Stunning bathroom design
