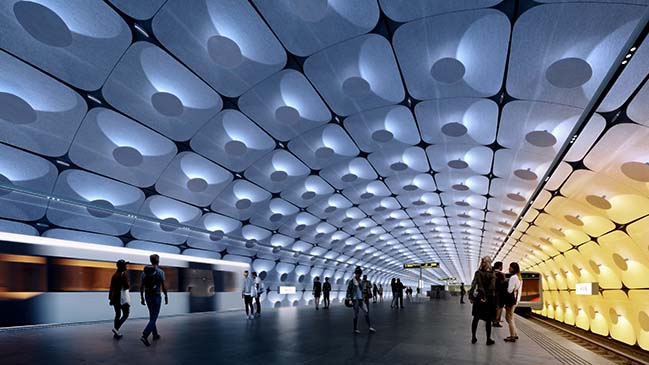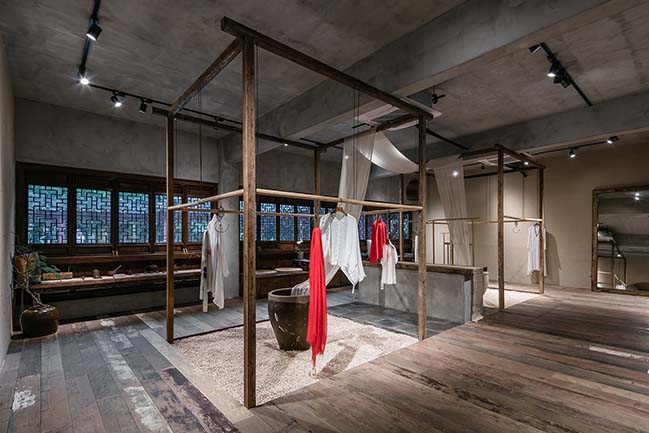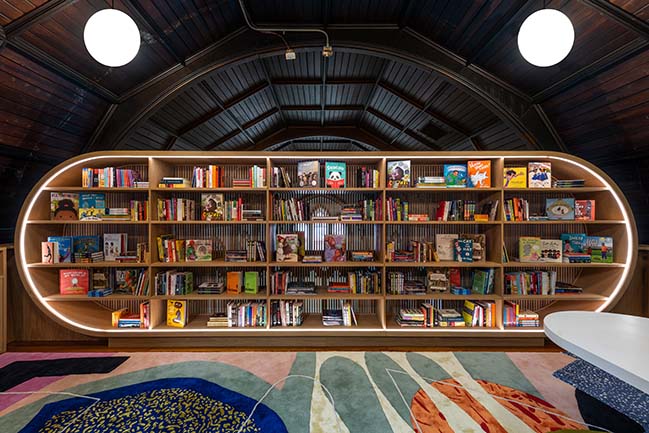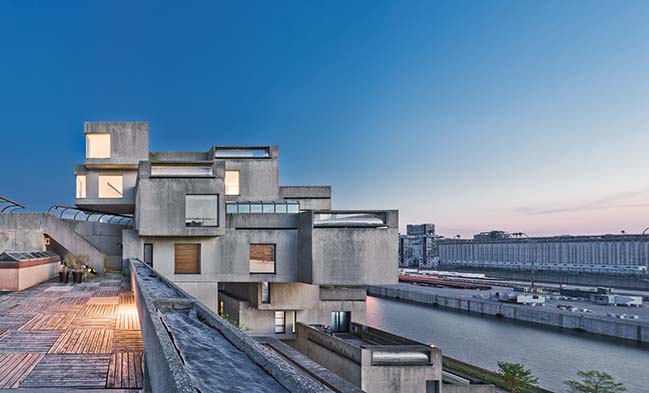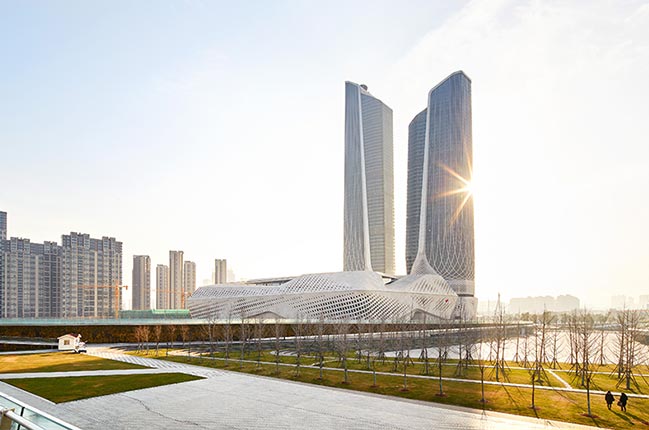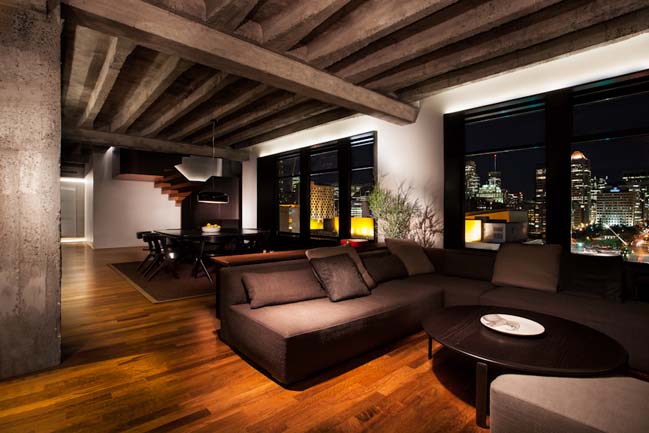12 / 06
2018
The topping out ceremony for 425 Park Avenue was held yesterday, attended by Norman Foster, accompanied by David W. Levinson and Rob Lapidus, the co-founders of L&L Holding Company who commissioned the building.
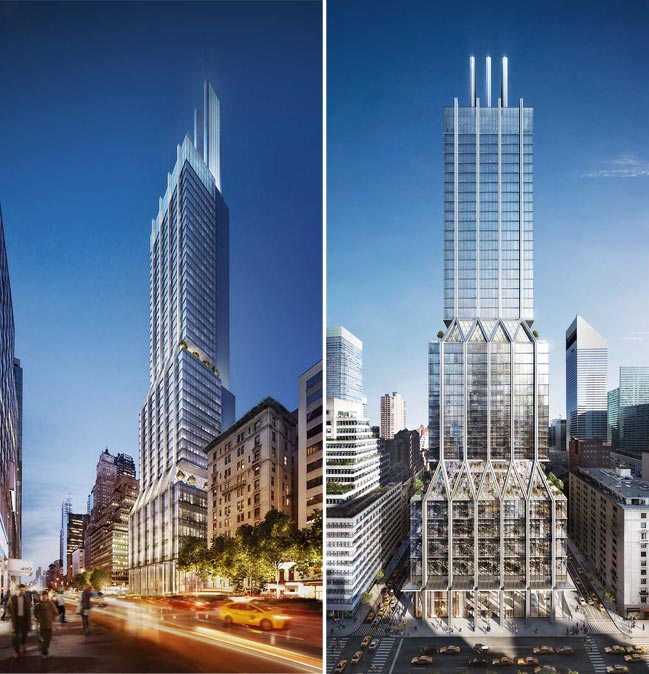
Architect: Foster + Partners
Client: L&L Holding Company
Location: New York, USA
Year: 2018
Area: 64,193 m2
Height: 260m
Collaborating Architect: Adamson Associates
Team: Nigel Dancey, James Barnes, Roger Ridsdill Smith, Carolyn Gembles, Pedro Haberbosch, William Gordon
Structural Engineer: Cantor Seinuk WSP
Environmental Engineer: Flack + Kurtz WSP
Photography: Nigel Young / Foster + Partners
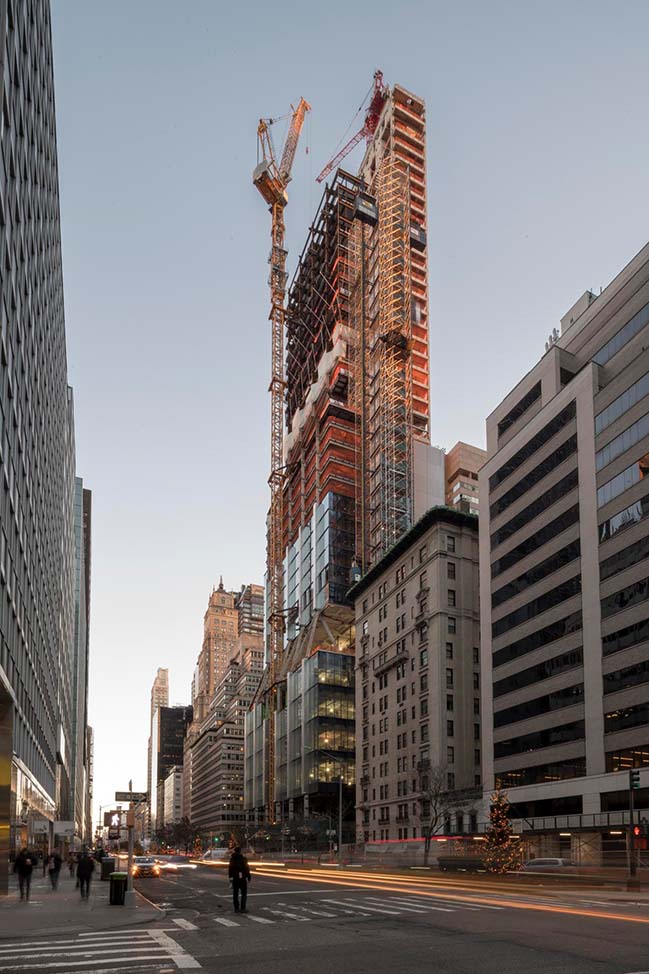
From the architect: The first full-block office building built on Park Avenue in over 50 years, 425 Park Avenue stands alongside Modernist icons designed by Mies van der Rohe, Eero Saarinen and Philip Johnson on the world’s grand boulevard of commerce.
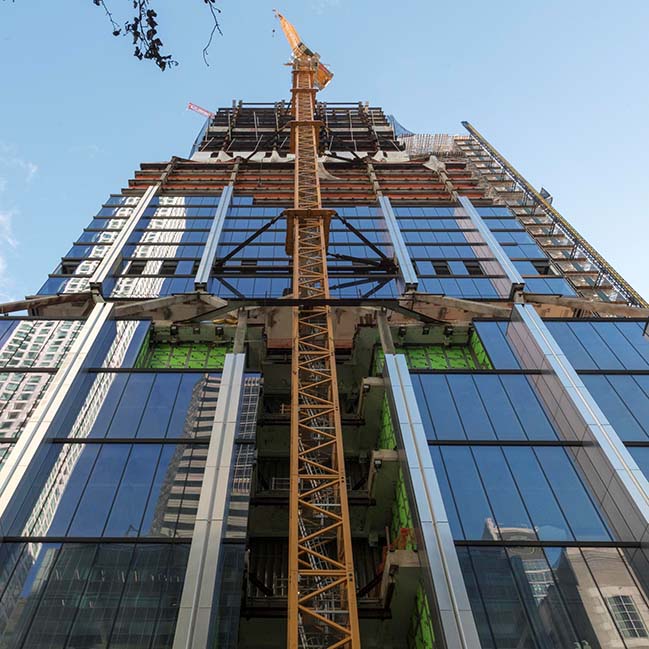
Norman Foster, Founder and Executive Chairman, Foster + Partners, said: “New York is a city that I have deep personal connections with, dating from my time as a student at Yale University to present day where I maintain a home. The design for 425 Park Avenue emerged as a response that is respectful of its historical context, while reflecting the spirit of its own time. It will set new standards for workplace design and provide an enduring landmark that befits its renowned location.”
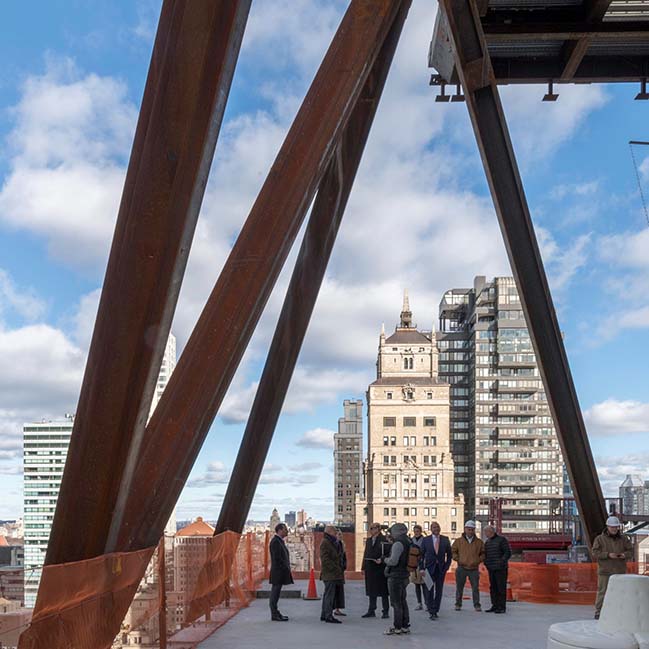
The tower’s form is a pure expression of its function. The building is divided vertically into three distinct volumes: a seven-storey base, knitted to the urban grain at street level; a recessed central section; and a slender formation of premium floors at the top. These proportions were established through a process of detailed analysis, involving modelling views of Central Park from the site and finding the ideal distribution of areas to achieve a balanced composition.
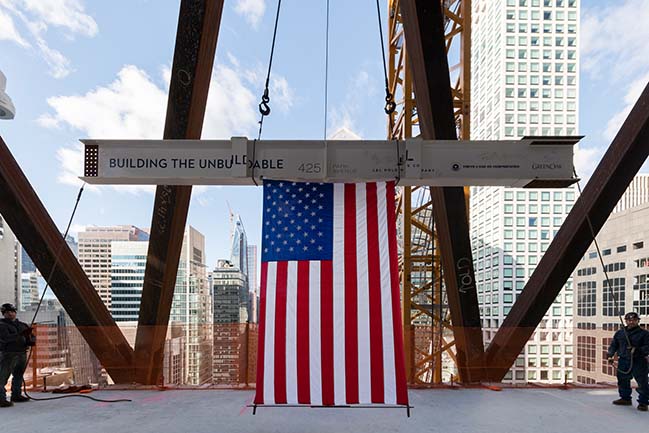
The first set back – a characteristic feature of high-rise design in New York – corresponds with the datum of the street. The second set back develops this theme, physically and symbolically setting the upper levels apart from the rest of the city’s office towers. To maximise the Park Avenue frontage, the core is placed to the rear, where glazed elevator cores bring life to the eastern elevation and reveal long views towards the East River. Clearly expressing the structure, the tapered steel and concrete framed tower rises to meet three shear walls – extending from the top of the tower, these three blades will provide an elegant marker on the skyline. The structural expression of the building not only gives it a unique identity, but also allows for truly flexible, column-free floorplates that can accommodate a wide range of tenants.
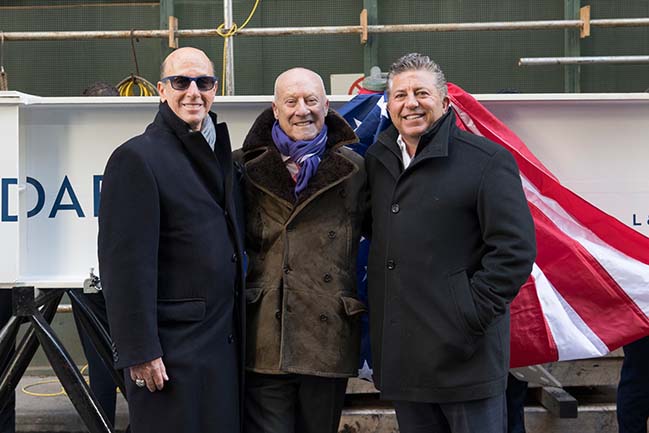
Between each of the three volumes, the office floors are intersected by dramatic double-height spaces that create the prized amenity of open space in the heart of Manhattan. The second setback features an amenity floor, which will provide dining and meeting spaces as well as relaxation and mediation rooms, all with spectacular views across Midtown and Central Park. This floor will offer a magnificent setting for gala events, acting as an urban square in a vertical city that is bounded by diagonal columns, exposing the structure to emphasise the vast scale of the enclosure. The social focus of the tower continues at street level, where the building entrance is highlighted by a dramatic triple-height lobby flanked by award-winning chef Daniel Humm’s new flagship restaurant.
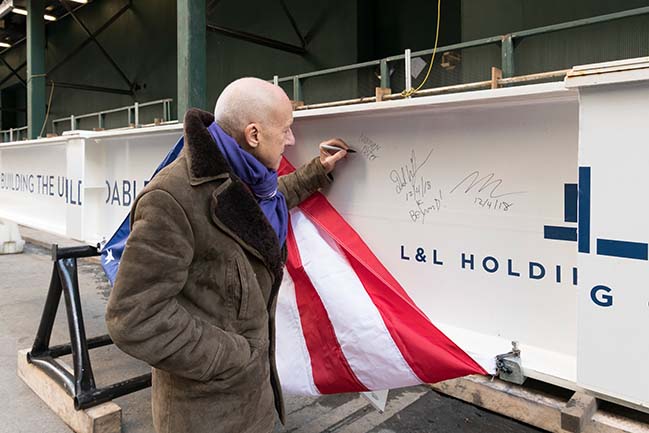
Nigel Dancey, Head of Studio, Foster + Partners, commented, “The building’s design is about providing a sense of light, air and space within the dense urban environment of Manhattan – reflected in the fact that it will be the first WELL certified building in New York City. Everyone enters through the soaring triple-height lobby, which forms the social heart of the building. In the floors above, the large, flexible open floorplates anticipate the changing needs of contemporary workspaces, offering world-class, sustainable office accommodation.”
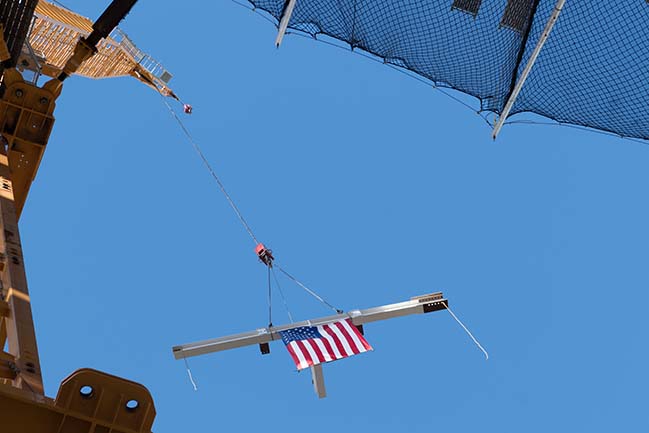
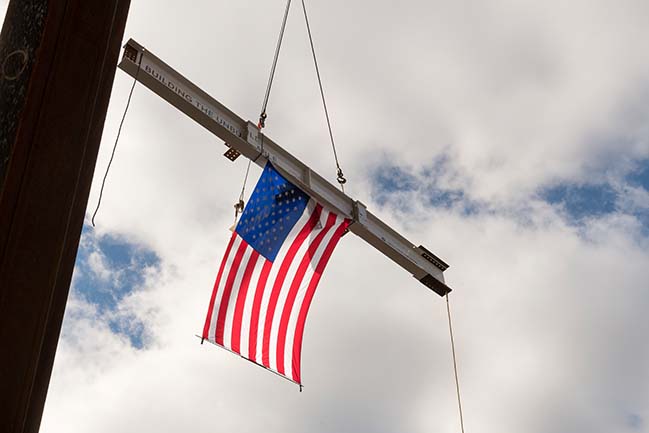
Foster + Partners' 425 Park Avenue tops out
12 / 06 / 2018 The topping out ceremony for 425 Park Avenue was held yesterday, attended by Norman Foster, accompanied by David W. Levinson and Rob Lapidus...
You might also like:
Recommended post: Luxury penthouse apartment in Canada
