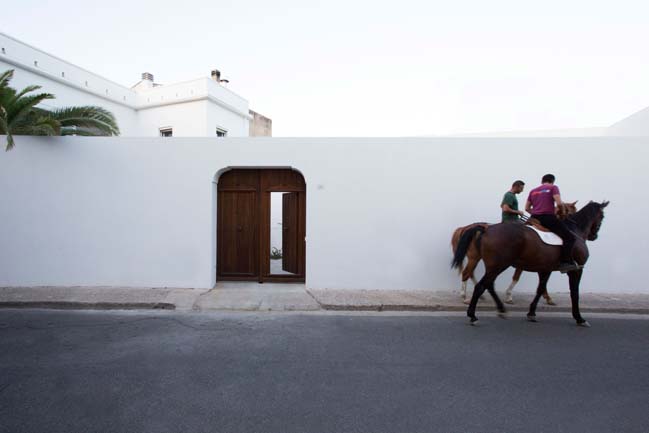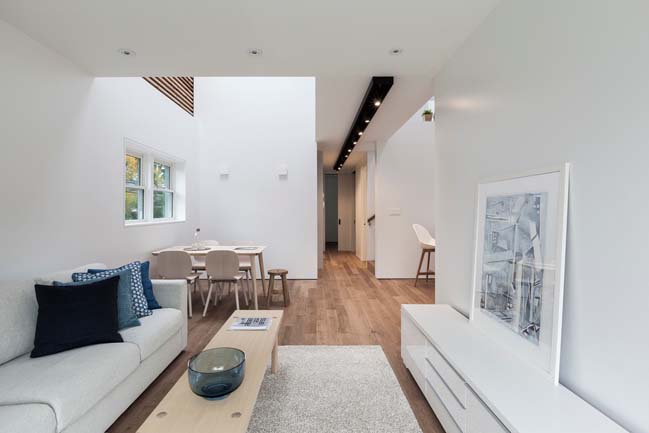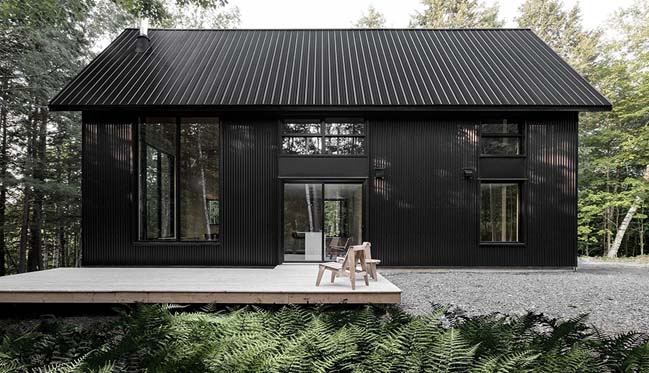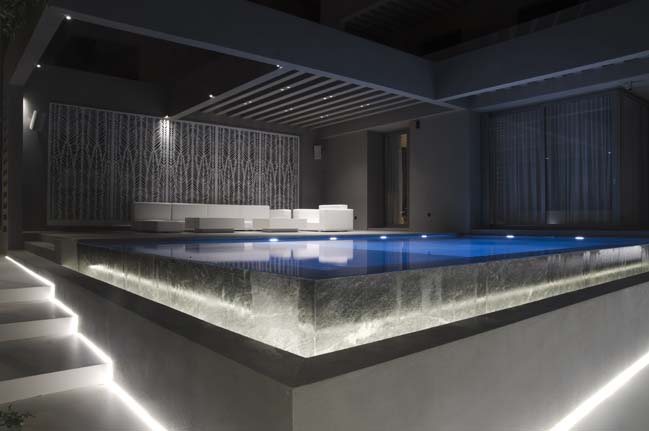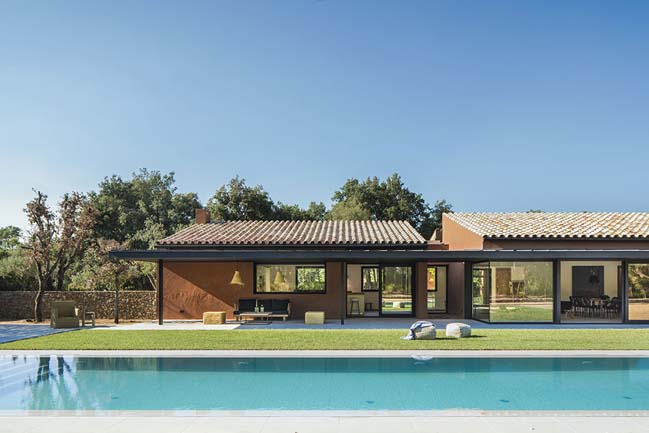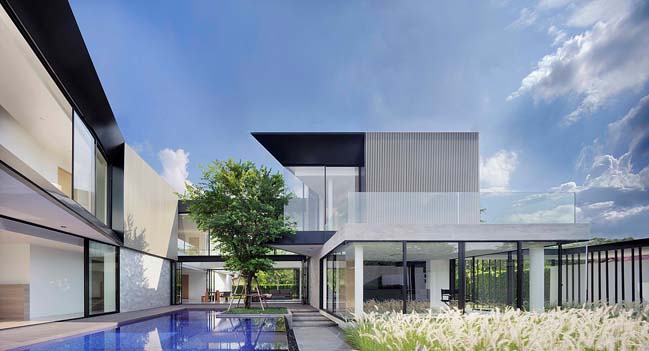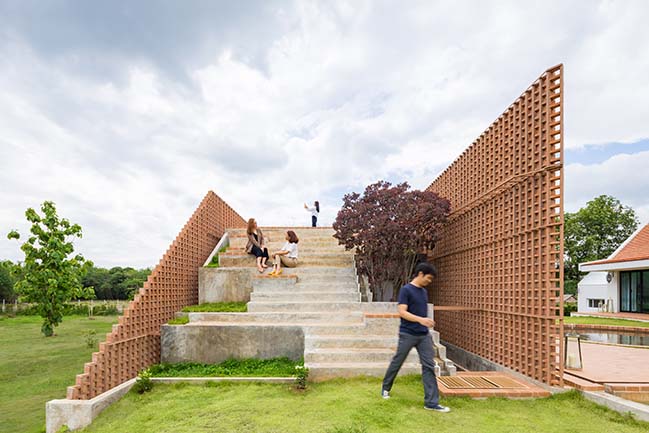11 / 24
2017
Studio Schicketanz organized the design of this house around a central cleared knoll and prioritized outdoor space, producing a deep exploration into the ways in which a structure can merge with and arise from a very specific ecological language.
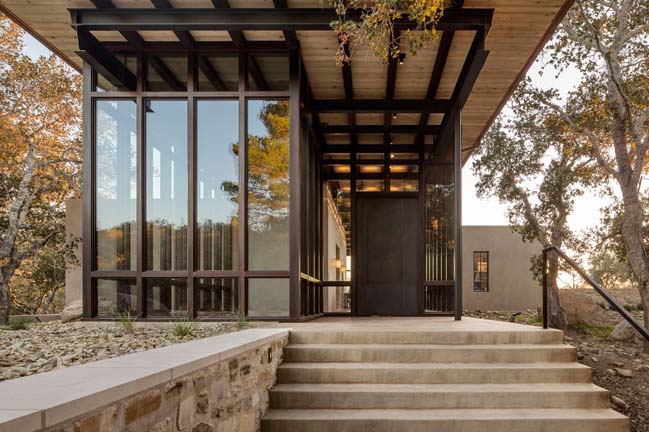
Architect: Studio Schicketanz
Location: United States
Completed: 2017
Area: 3,521 ft2
Photography: Joe Fletcher
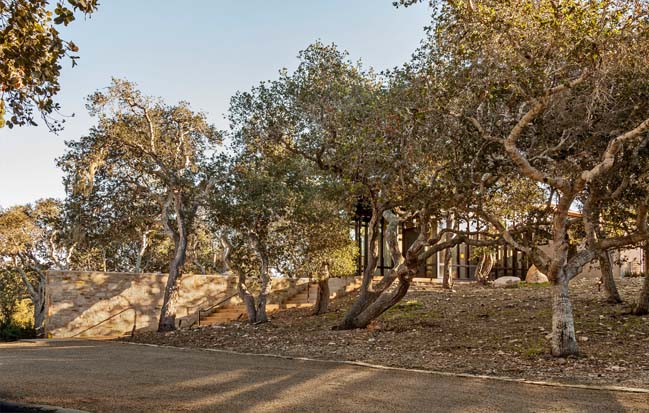
From the architects: Textured stone walls give rise to controlled cement steps leading to a crisply modernist structure detailed with geometric framing and supporting a cantilevered roof that offers a shaded penumbra around the entirety of the structure. Light is at play everywhere, from the dappled light that hits the stone wall to the reflection of the majestic neighboring tree in the house’s expansive glass facade.
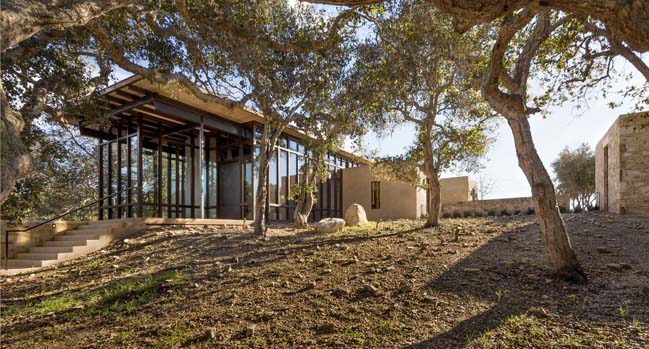
On the interior, neutral tones work with the couple’s art collection and pops of luxurious detail like an antique dresser and a smooth round tub to offer a consistent feeling of an evocatively natural aesthetic. Indoor and outdoor spaces flow seamlessly together through the barest hint of doorways and enclosure; everywhere is permeated by sun and sky.
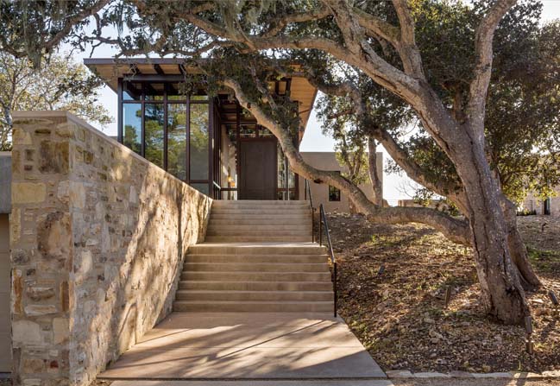
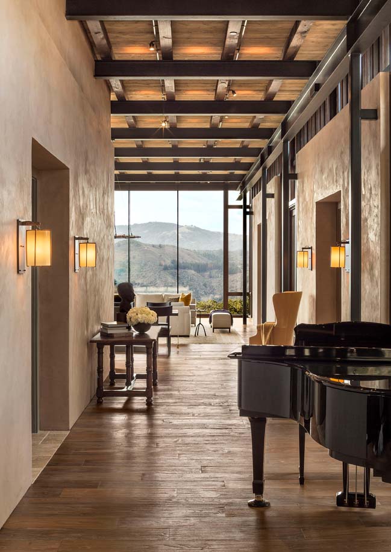
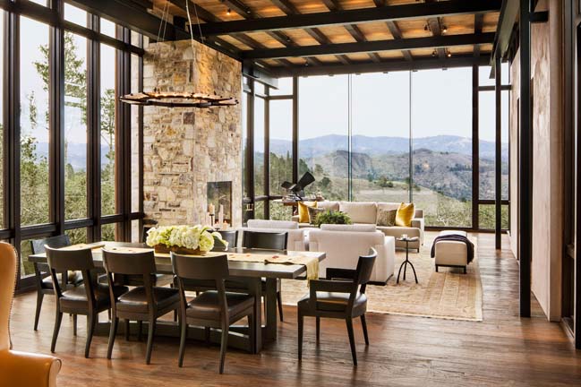
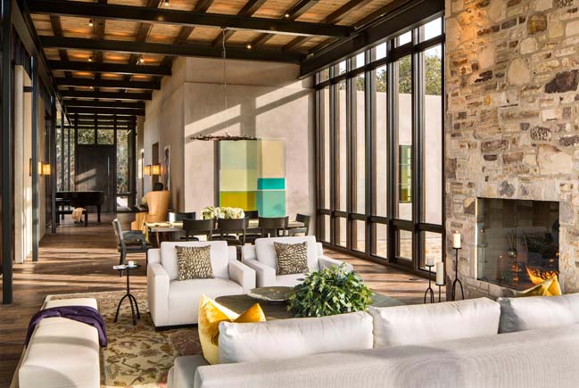
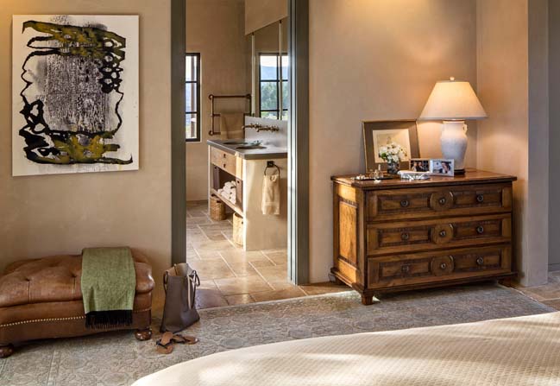
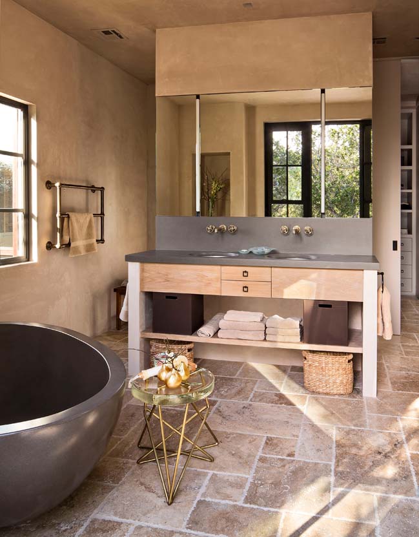
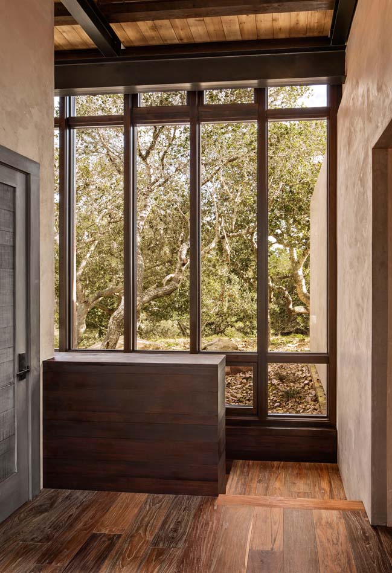
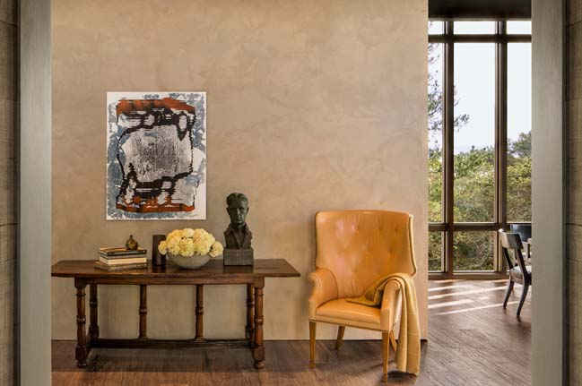
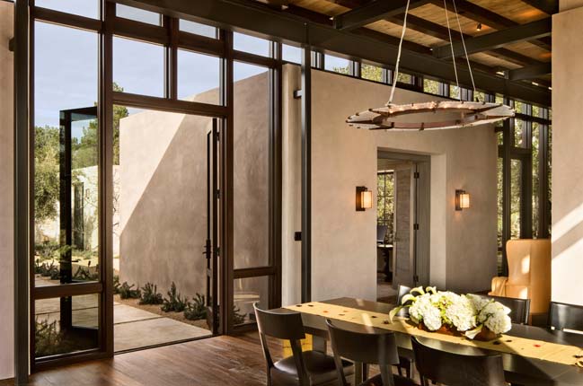
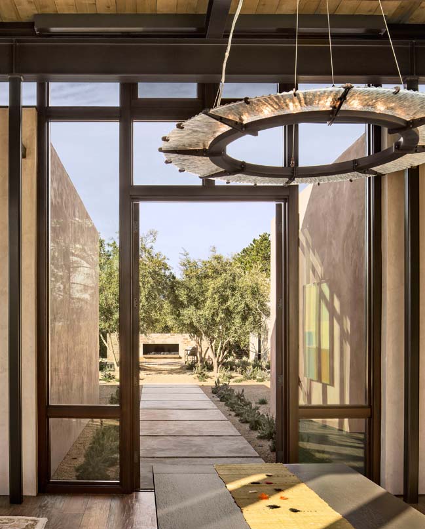
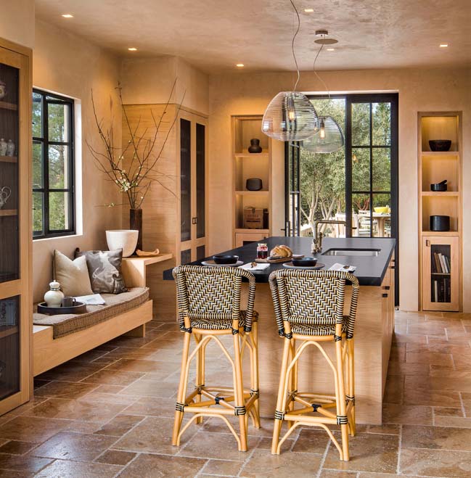
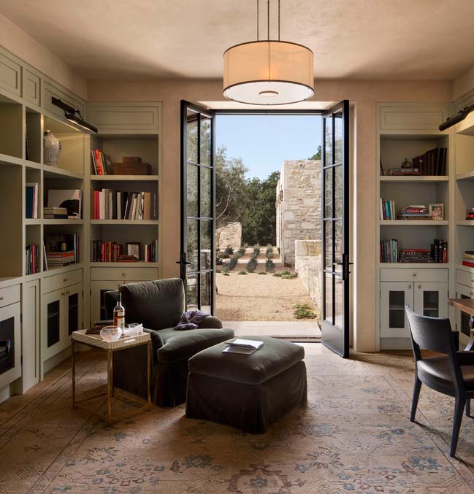
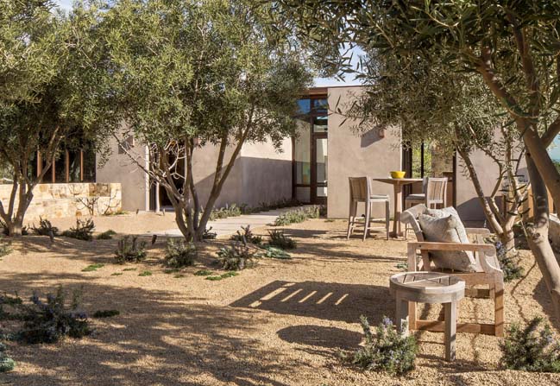
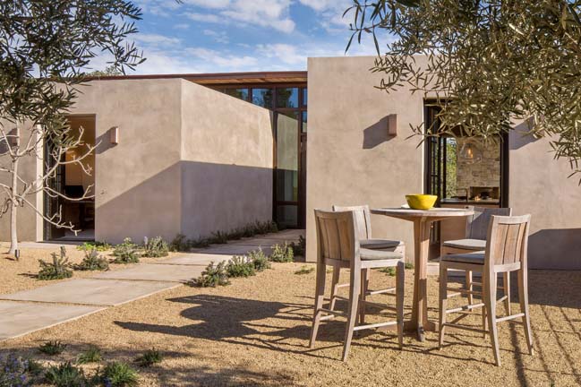
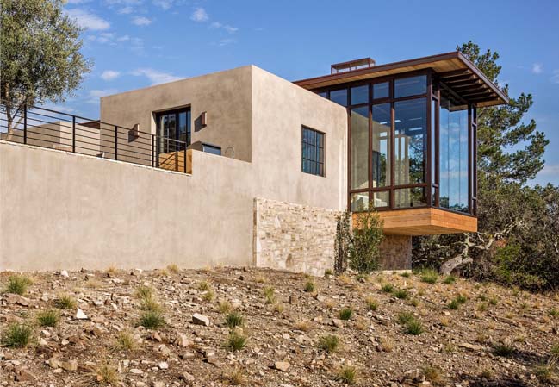
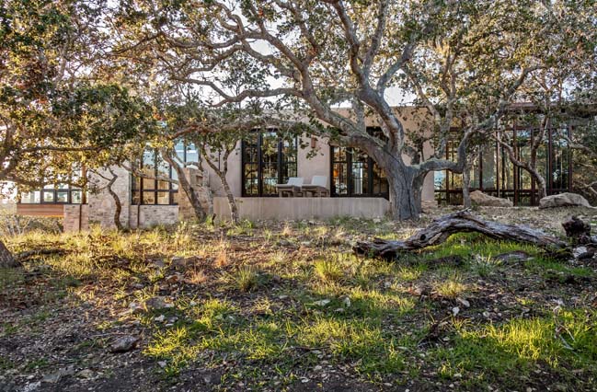
> Home in the Pine Forest by Ramón Esteve Estudio
> Crisp House Collingwood by Robert Nichol & sons
Tehama 1 by Studio Schicketanz
11 / 24 / 2017 Studio Schicketanz organized the design of this house around a central cleared knoll and prioritized outdoor space
You might also like:
Recommended post: Foothill House by Site-Specific: Architecture & Research
