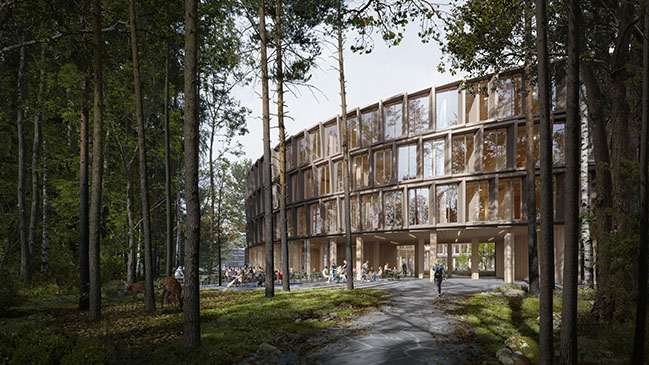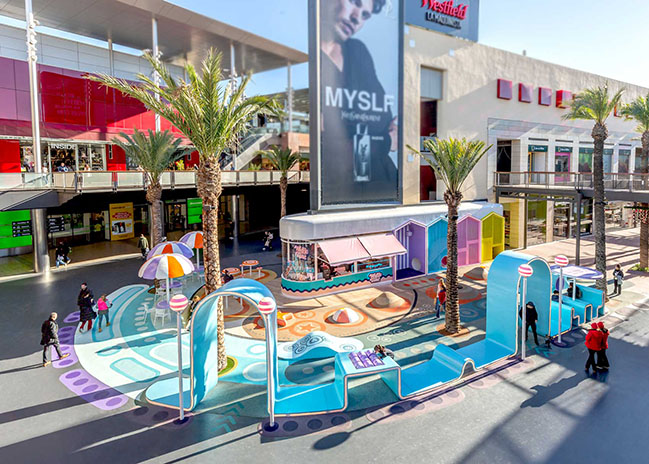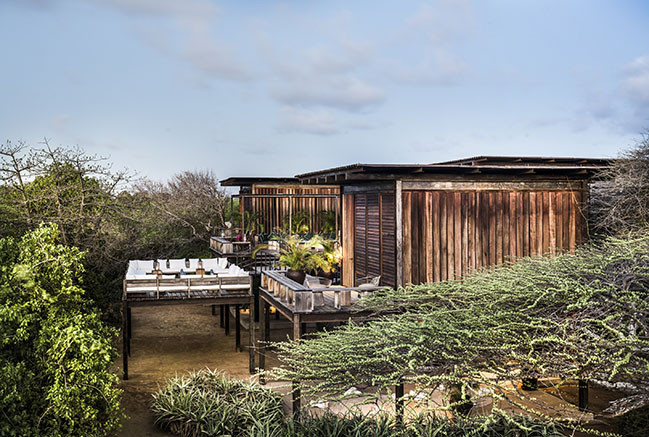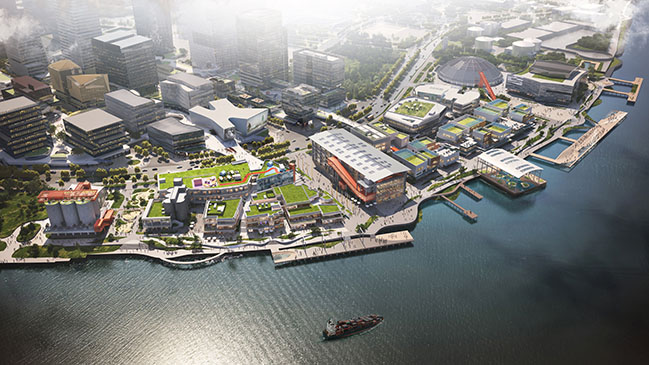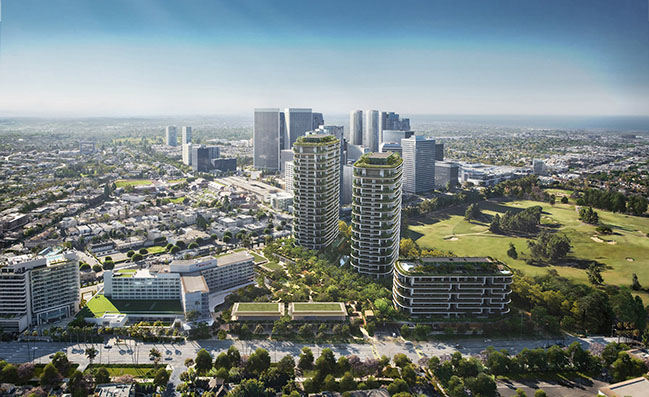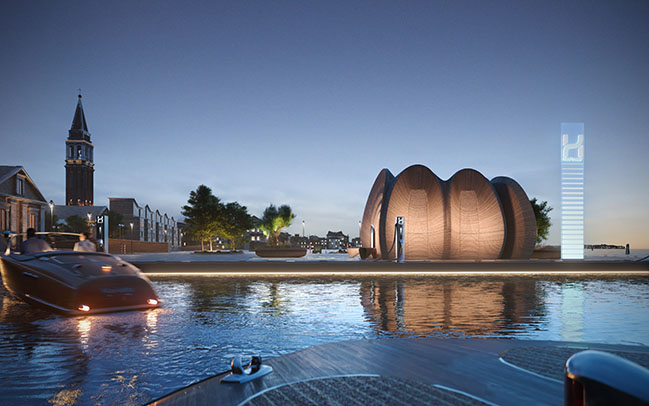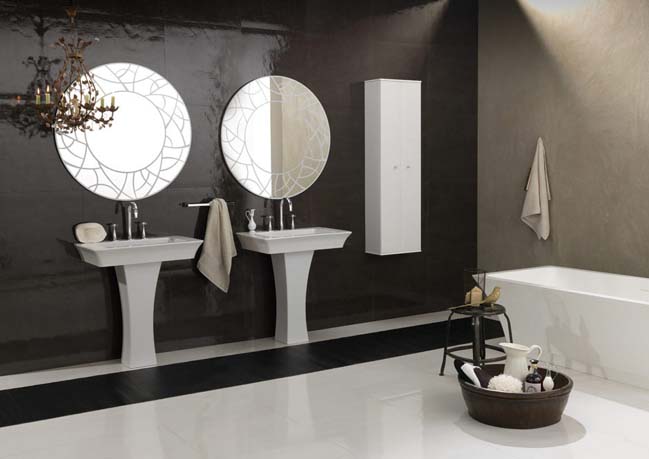02 / 21
2024
BIG-designed Freedom Plaza to bring open space, culture, housing & entertainment to manhattan’s east river waterfront...
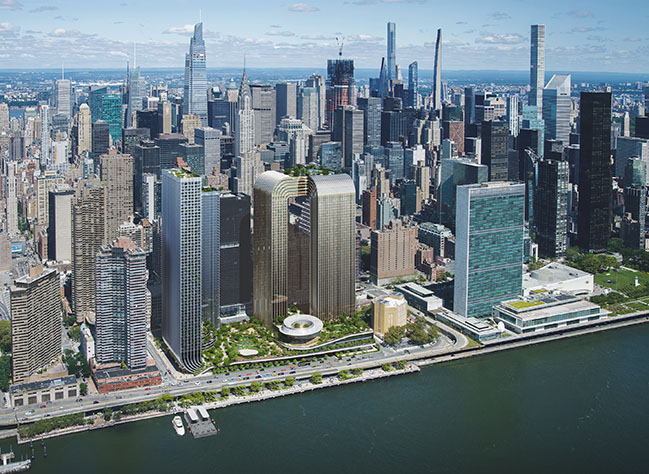
image © Negativ
> BIG unveils Gelephu | Mindfulness City in the Kingdom of Bhutan
> Team BIG + HOK win Global Zurich Airport Competition with timber design
From the architect: Freedom Plaza will create a new civic and cultural hub along Manhattan’s East River. The development will bring a 4.77-acre public waterfront open space – roughly the size of Bryant Park – to an area historically lacking green space, with plans for an in-park Museum of Freedom and Democracy, much-needed affordable housing, two hotels, retail and restaurants. With a below-grade gaming area connected to the hotels, Freedom Plaza is one of several projects vying for three downstate gaming licenses in and around New York City.
Designed by BIG-Bjarke Ingels Group and developed by Soloviev Group and Mohegan, Freedom Plaza sits on the largest undeveloped plot of land in Manhattan, a waterfront 6.7-acre site south of the United Nations headquarters in Manhattan’s Midtown East neighborhood. BIG designed the museum, the podium and the four towers that frame the public green space designed by OJB Landscape Architecture. Two residential towers rising 50 and 60 stories will include 1,325 apartments, nearly 40% of which will be designated as permanently affordable housing. Two 51-story hotel towers will accommodate New York City’s first five-star Banyan Tree hotel and a Mohegan hotel, plus a conference and entertainment center.
“Our plan is to develop this site in a way that delivers benefits for the local neighborhood and the city as a whole, worthy of its skyline and waterfront location, and befitting New York City’s key role as a leader in the global cultural economy. We value the community input that we have received throughout the planning process and are proud to help meet the need for residential and affordable housing and public open space, as well as providing a daycare, food market, and an array of new dining and retail offerings.” - Michael Hershman, CEO, Soloviev Group.
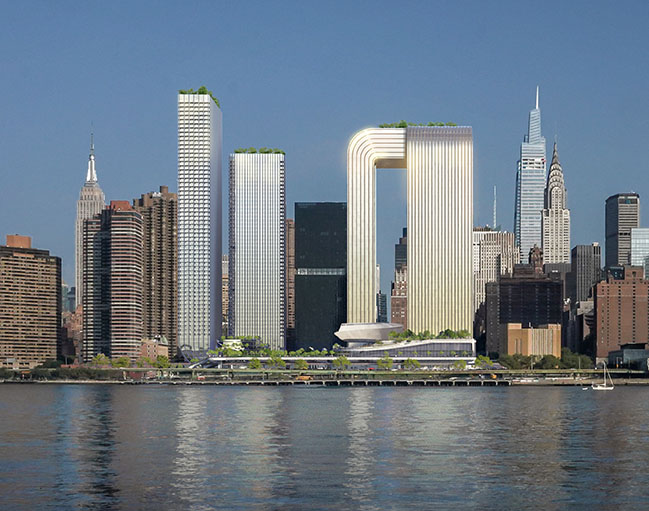
image © Negativ
The Freedom Plaza towers align with the orthogonal grid of Manhattan to extend the view corridors from Midtown eastward to the East River and Queens. The design respects the celebrated UN complex to the north while also adding playful and sculptural elements to the waterfront. The two residential towers pay homage to modernist New York City buildings of the 1950s and 1960s, with striped glass and aluminum facades connected at the base by a podium that will house a food market and retail. The two hotel towers clad in a warm metal finish connect at the roof, creating visual unity between the buildings.
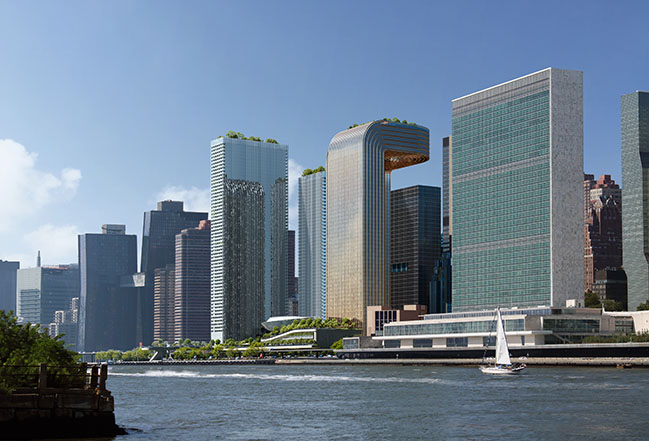
image © Negativ
“When Le Corbusier, Niemeyer and Harrison designed the UN Secretariat Building, they grafted an oasis of international modernism onto the dense urban grid of Manhattan, creating a park on the river framed by towers and pavilions. Due to the nature of the work of the UN, access to that park - although open to all nations - remains necessarily restricted, for good reasons.
With our design for Freedom Plaza, we continue to build on these architectural principles by uniting three city blocks to form a public green space reaching from 1st Avenue to the East River overlook, creating a green connection all the way to the water’s edge.
Bookending the park are two pairs of towers, joined at base or top and each framing a corner plaza: one showcasing the life of the city and the other forming an urban gate from the city to the upper park and East River beyond. Balanced on a perch overlooking the river, the Museum of Freedom and Democracy neighbors the towers and celebrates the origin and evolution of one of the most impactful inventions of mankind and our continuous struggle to build, maintain and protect the institutions that uphold it.
We are incredibly honored and thrilled to be part of the team that can envision a new major public space in this great city, to contribute to the iconic skyline of Manhattan’s riverfront, and to imagine the architecture of the museum celebrating one of mankind’s greatest inventions: Democracy.” - Bjarke Ingels, founder and creative director, BIG.
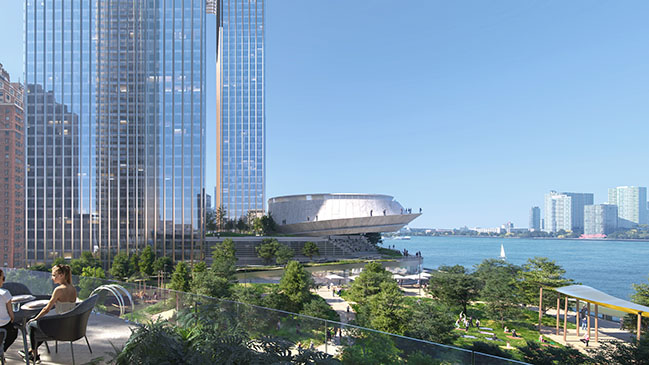
The buildings within Freedom Plaza are placed at the perimeter of the site to maximize space for the multilevel, universally accessible green spaces designed by OJB, which include a children’s play area, dog run and event lawn with a bandshell for hosting al fresco events. The landscaping is designed to host a native botanical overlay and climate-adaptive species, with gardens providing food and habitat for pollinators year-round. The sculpture program and an amphitheater below the museum will offer cultural experiences for visitors and neighborhood residents alike, while educational programs centered around the native flora and sustainable practices emphasize the park’s commitment to environmental consciousness. Restaurants, a food market, community spaces, a daycare and other amenities line the northern and southern edges of the park.
“Freedom Plaza is a place where art, play, culture and nature are layered together to create a magical neighborhood park experience. Nature and the vibrant energy of the city come together here, with a series of outdoor garden rooms, linked by sinuous elevated pathways, that offer a green oasis in the city. We were inspired by the idea that people could experience both intimate moments of respite and connection, to thrilling vistas and sweeping views of the East River and skyline that express the grandeur of the city.” - Jim Burnett, founder, OJB Landscape Architecture.
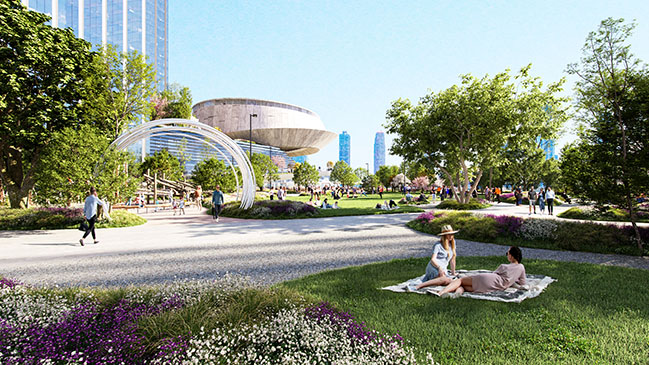
image © Bucharest
At the heart of Freedom Plaza’s green space will be the Museum of Freedom and Democracy. Taking the shape of a Möbius strip, the museum winds on top of itself, allowing for outdoor walking paths. The museum forms a spiraling and infinite geometry over the amphitheater as a symbol of unity, and takes cues from the traditional Greek theater as a nod to those who created democracy thousands of years ago.
“Urban developments of this scale usually feature a multistory podium with parking and inaccessible private amenities on a podium rooftop. Freedom Plaza, however, breaks free from that stereotype by integrating all podium programs such as parking, retail, ballroom, gaming and entertainment below-grade, which allows us to create a generous green space accessible to everyone.” - Martin Voelkle, partner, BIG
Freedom Plaza draws inspiration from New York’s many celebrated dual interior-exterior public spaces, including the nearby Ford Foundation Center for Social Justice. As hotel guests arrive, they enter a light-filled “forest atrium” that brings the outdoor public space inside through skylights and floating planters. From this atrium, guests can access the various food and beverage outlets, convention and event spaces, gaming facilities, and street-level retail. To further ease traffic concerns, a special entrance to the resort facility will be established on the 41st Street side of the property.
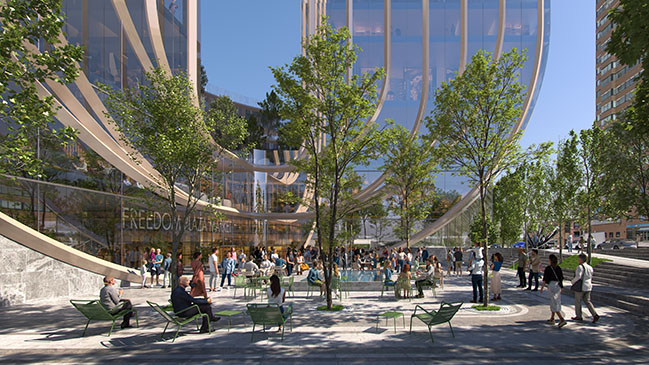
image © Bucharest
The two hotel towers connect via a skybridge cantilevered over the East 41st St. and 1st Avenue corner of the site. The skybridge lobby features a dramatic multistory viewing platform with a glass floor and ceiling, and the Soloviev Foundation Art Gallery, while a 150,000-gallon infinity pool – one of the largest rooftop pools in North America – will be perched on the roof. Banyan Tree hotel amenities, including a spa and wellness center, restaurants and bars, and private gaming are also located in the bridge interior.
Freedom Plaza intends to be an operational net-zero carbon development. The site is designed to use the East River as a heat sink and heat source to supplement the buildings’ heating, cooling and domestic hot water systems, which will reduce potable water demand by 24.5 million gallons annually. Stormwater capture and retention, as well as the park’s mature trees, will help minimize urban heat island effect. Freedom Plaza will also utilize a minimum of 20% electric vehicle charging stations for its onsite parking with capacity to scale to 60%.
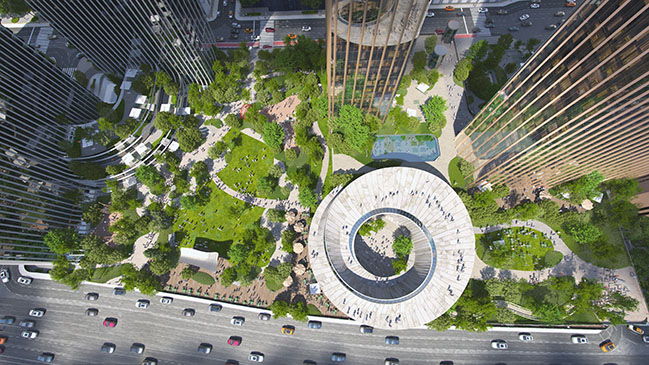
Freedom Plaza is designed to meet the neighborhood’s needs for more public green spaces, better connectivity to the waterfront and more affordable housing while simultaneously creating an entertainment hub in the city. The project will extend BIG’s legacy on New York City’s waterfront, alongside the firm’s coastal projects that include the East Side Coastal Resiliency project, the Battery Park City Resiliency project and River Ring in Brooklyn.
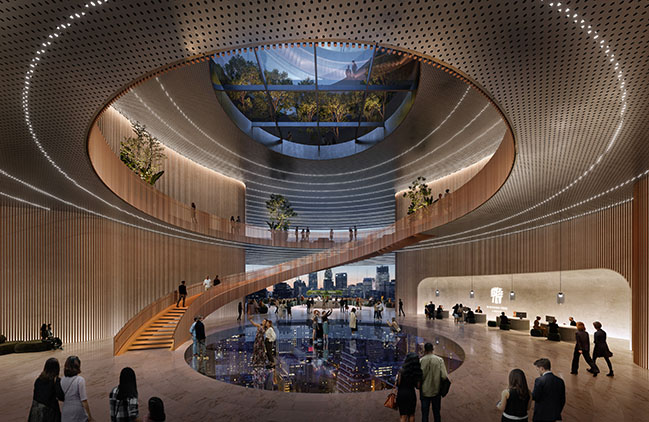
image © Negativ
Architect: BIG | Bjarke Ingels Group
Client: Soloviev Group and Mohegan
Location: New York City, United States
Year: 2024
Size: 4,100,000 sq f
Partners-in-Charge: Bjarke Ingels, Martin Voelkle
Project Manager: Andreas Buettner
Project Designer: Kristian Hindsberg
Team: Ahmad Tabbakh, Alejandro Guadarrama, Alvaro Velosa, Bernardo Schuhmacher, Brendan Murphy, Cheng Zhong, Hudson Parris, Jan Klaska, Jeff Tao, Joanne Zheng, Johannes Alexander Hackl, Omer Khan, Otilia Pupezeanu, Paul Heberle, Rafael Alvarez, SangHa Jung, Sparsh Gandhi, SungHwan Um, Will Chuanrui Yu, Youjin Rhee, Beat Schenk, Margaret Tyrpa
Collaborators: Adamson Associates Architects, OJB Landscape Architecture, The Friedmutter Group, HBA, Thornton Tomasetti, WSP, Langan, RizzoBrookbridge, Herrick Feinstein, Kilograph
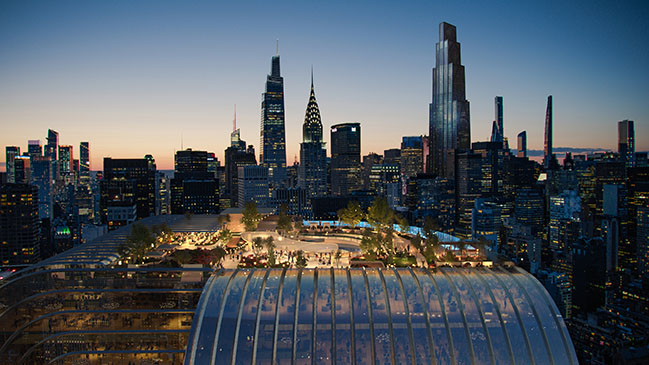
image © Bucharest
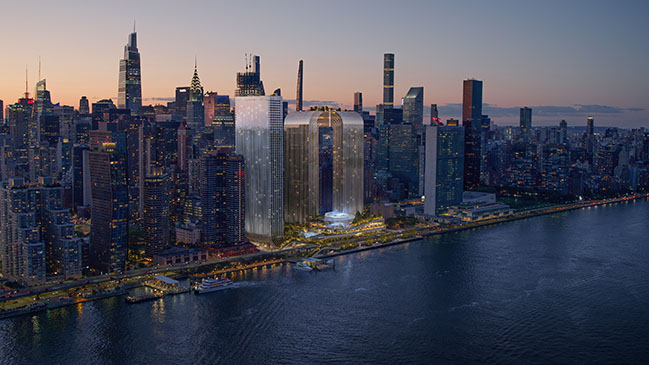
image © Negativ
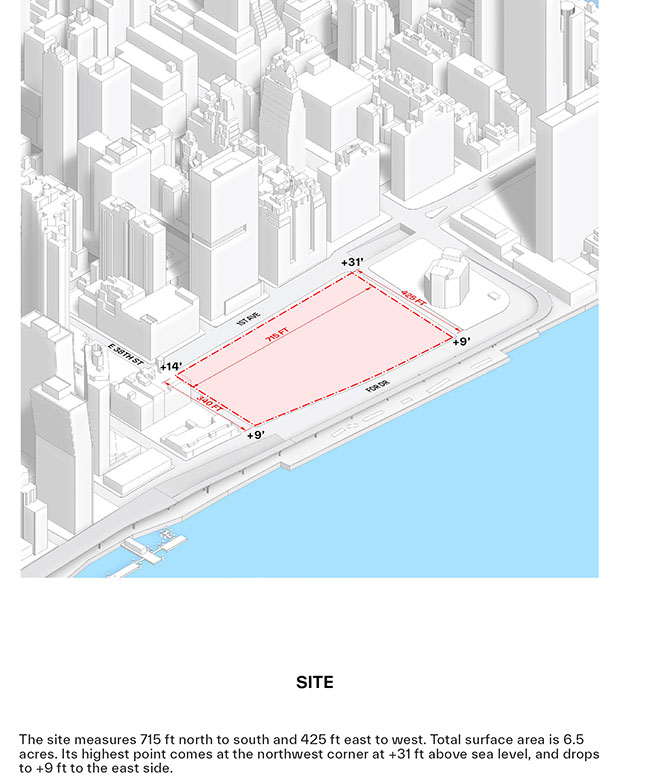
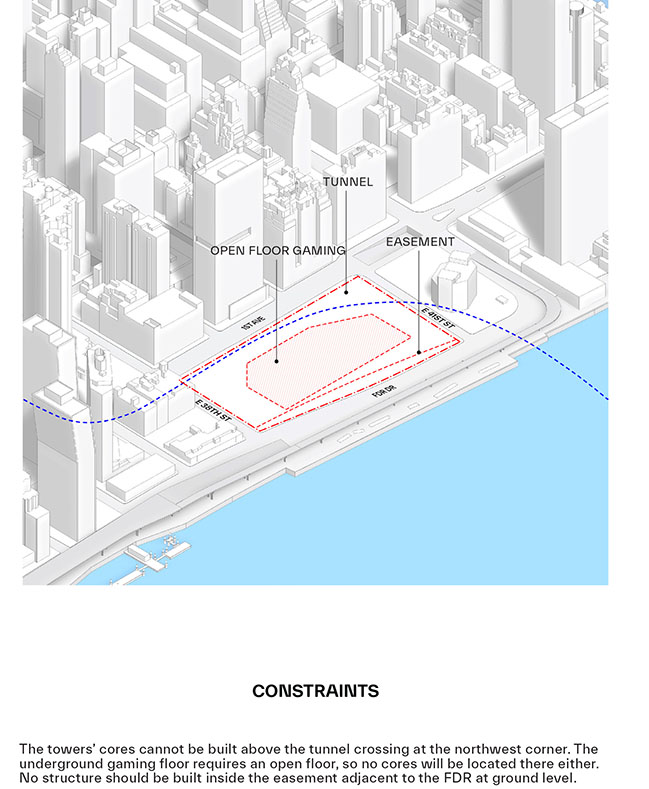
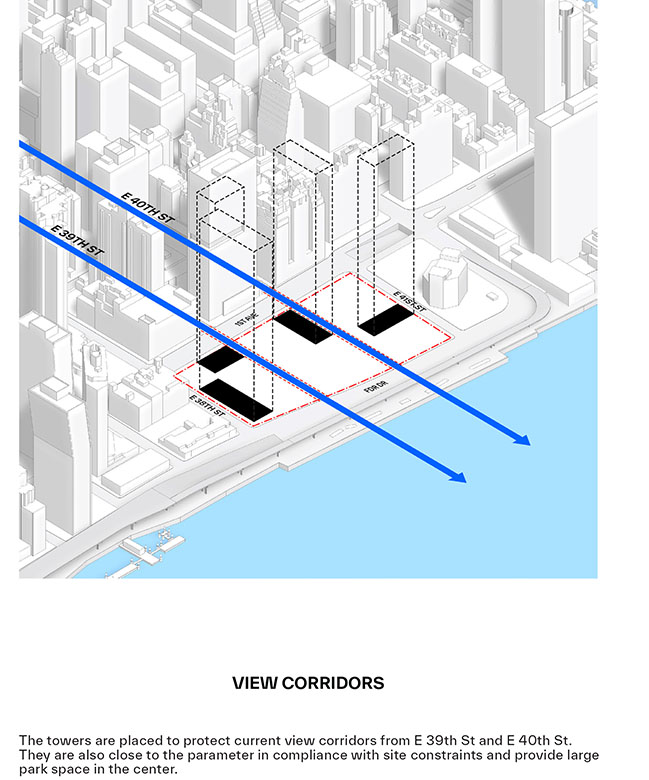
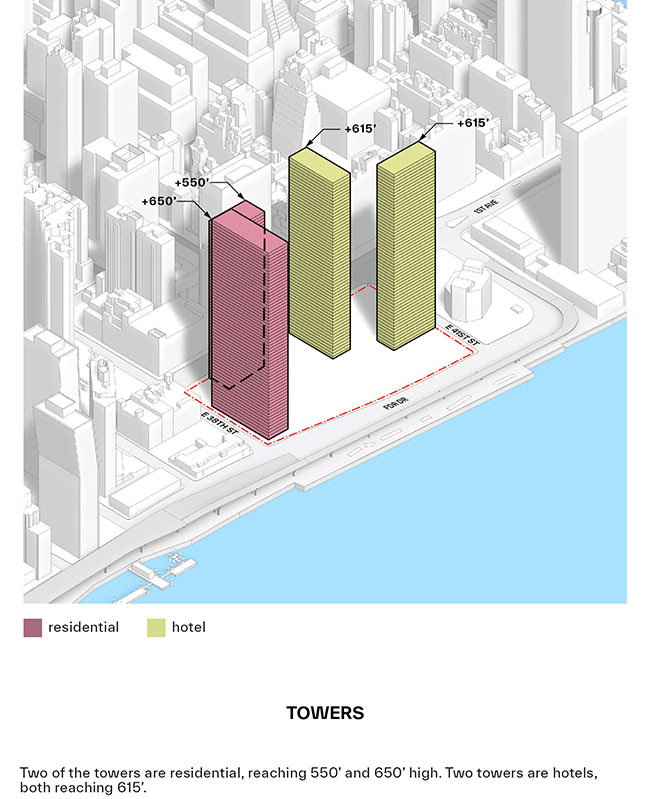
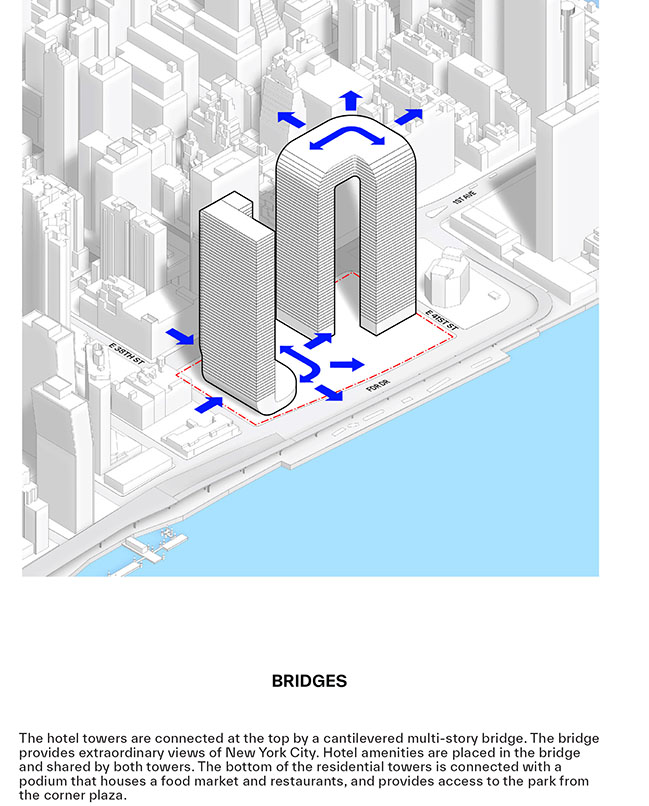
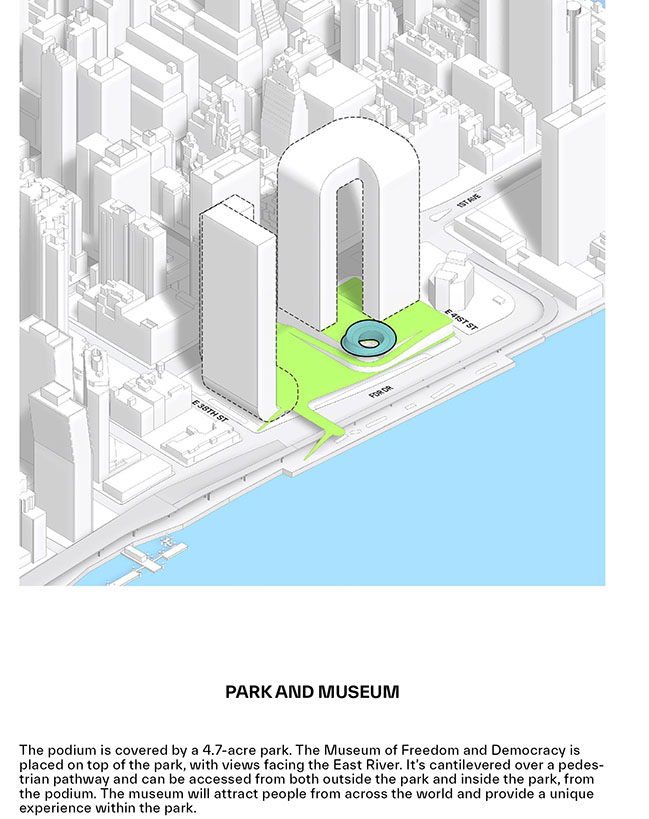
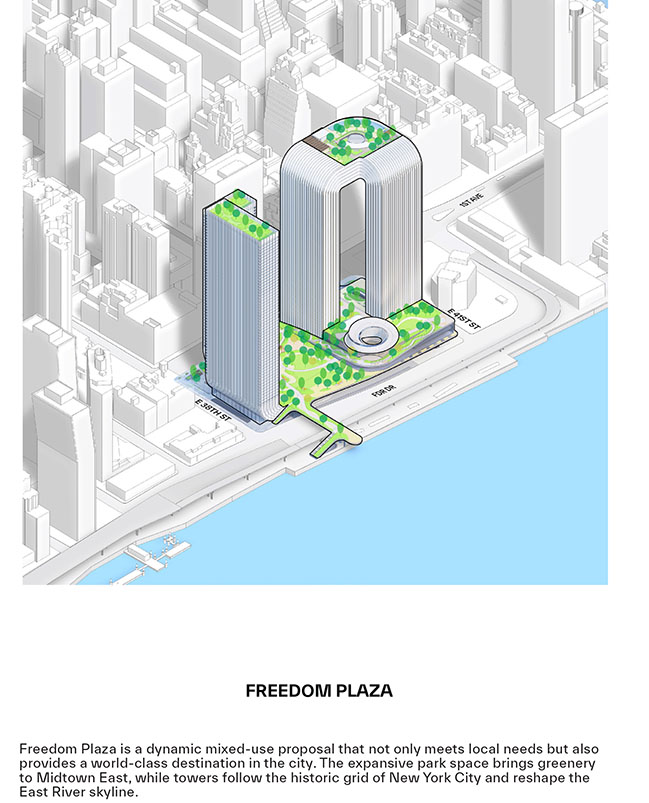
Freedom Plaza by BIG | Bjarke Ingels Group
02 / 21 / 2024 BIG-designed Freedom Plaza to bring open space, culture, housing & entertainment to manhattan’s east river waterfront...
You might also like:
Recommended post: Vintage bathroom ideas by Regia
