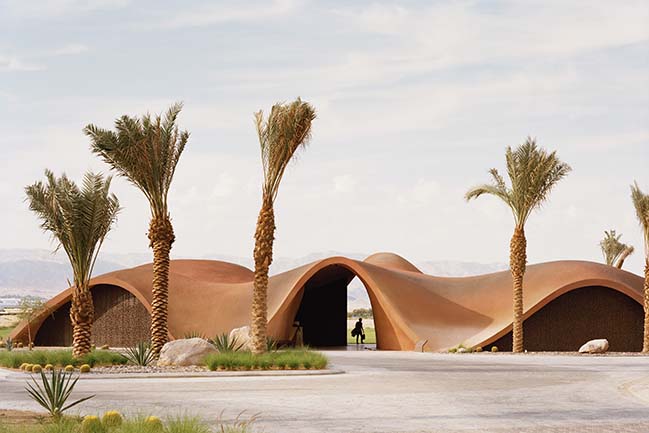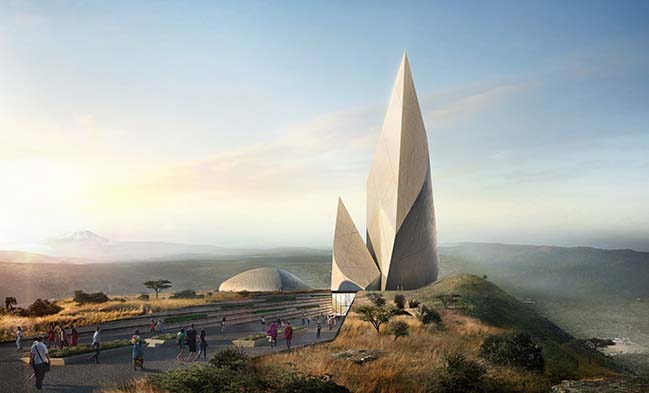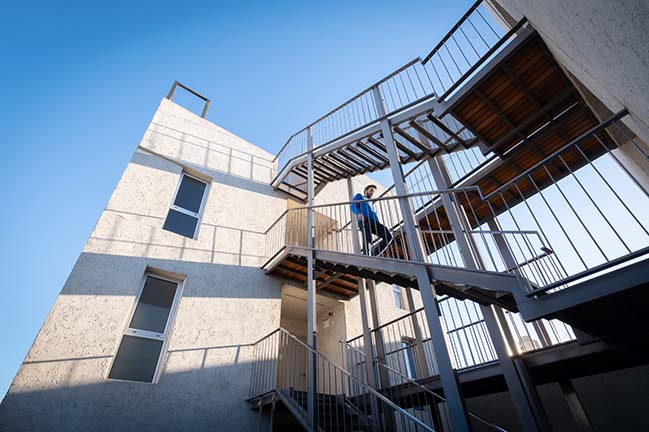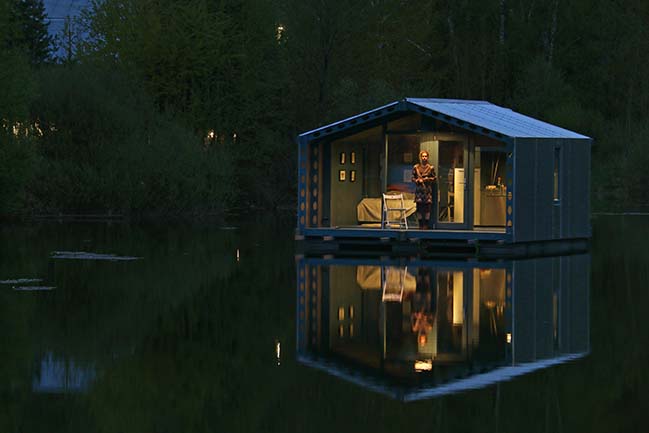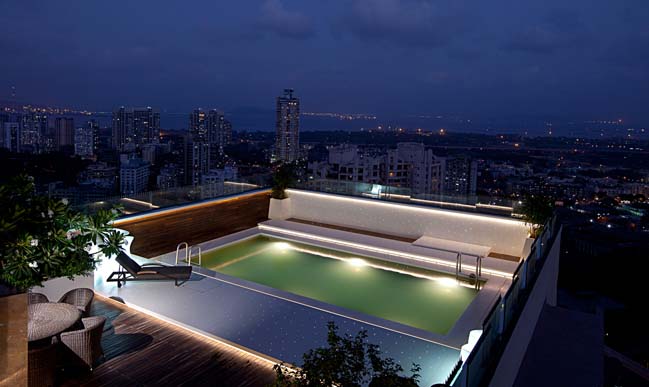06 / 09
2019
Turkish practice Melike Altınışık Architects have revealed more details and the construction photos of Istanbul's futuristic 369 meter-tall Çamlıca TV and Radio Tower photographed by NAARO, London-based architectural photography studio.
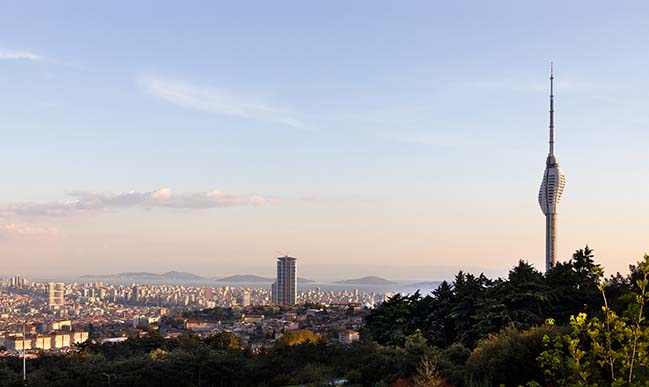
© NAARO
Architect: Melike Altınışık Architects
Client: UDHB – Ministry of Transportation and Communication
Location: Istanbul, Turkey
Area: 29,000 sqm
Project Director: Melike Altınışık
Project Design Team: Melike Altınışık in collaboration with Daniel Widrig
Project Architects: Özge Çağlayan, Tuğba Okçuoğlu, Ayça Yontarım
Project Team: Melih Altınışık, Tan Akıncı, Begüm Aktaş, İrem Coşkun, Gül Ertekin, Büşra Güler, Çiğdem Nur Kebapçı, Selçuk Kişmir, Thomas Kleinow, Samed Tezgah, Ahmet Ünveren
Architectural Assistants: Ali Arslan, Yunus Emre Demirkıran, Zoe Georgio, Mazyvdas Samuolis, Beste Sensöz
Competition Team: Melike Altınışık in collaboration with Daniel Widrig and Florian Dubiel (visualisation)
Visualisation: MIR
Photography: NAARO
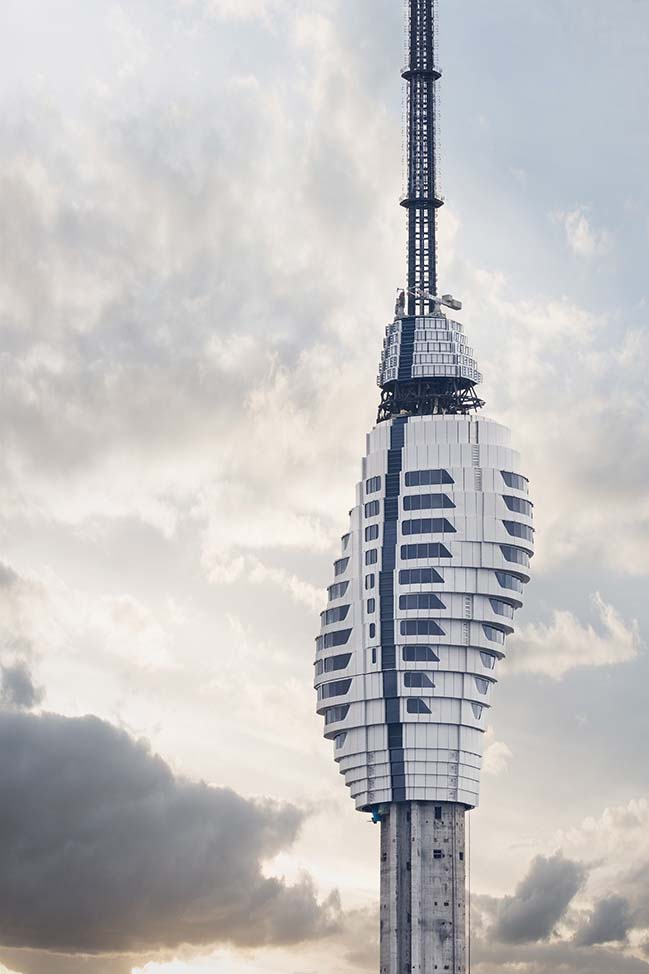
© NAARO
From the architect: Istanbul’s futuristic 369m meter-tall new telecommunication tower seeks a sense of motion and rhythm within its silhouette that changes when viewed from different directions around Istanbul. Its architectural formations combine elegance and beauty with math and geometry, whose innovative concept allows inhabitable spaces to be attached to the whole of the tower’s core. The project hopes to symbolize the growth of the megacity of Istanbul.
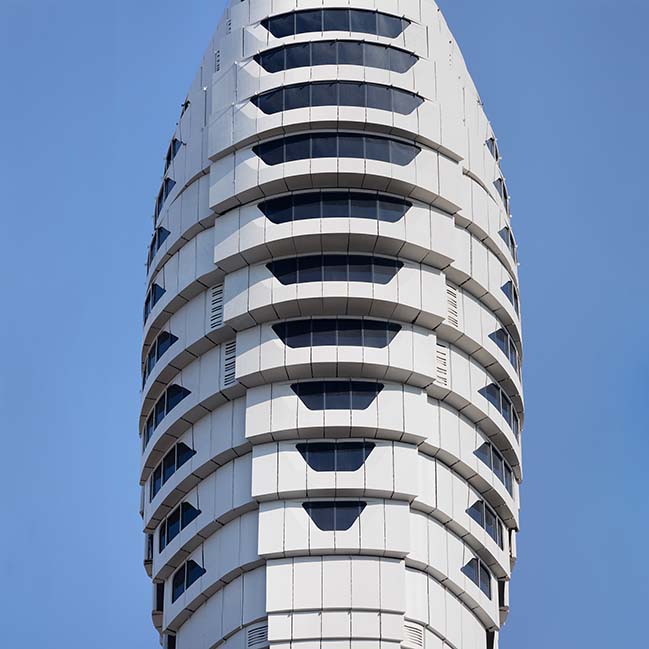
© NAARO
The telecommunication tower will replace several drab structures currently in use and will combine an estimated 125 broadcasting transmitters in one structure and it will house two-story 360 view restaurant and observation deck overlooking views of Istanbul, from Asia to Europe. There will be also a public foyer, cafe, exhibition and mediatec areas inside the podium which is transformed by the existing park walkway in Küçük Çamlıca Grove.
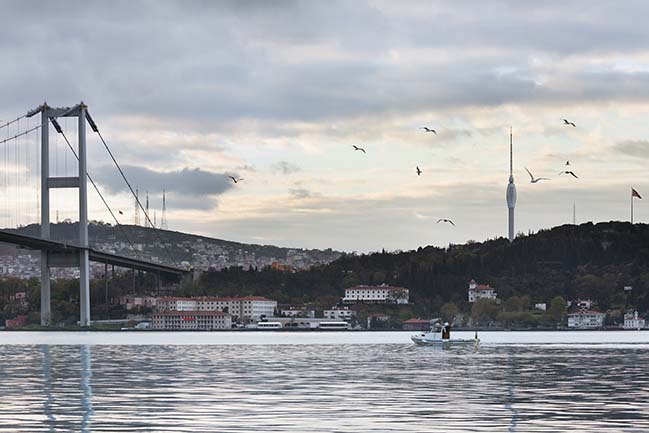
© NAARO
The Panorama Elevators which rising on both sides of the building are architectural elements that feed and divide the monolithic body. Visitors will experience a vertical travel along the 180 meters towards the historical peninsula on the one side, Black Sea Coasts on the other side. They will be able to watch Istanbul from the observation and restaurant floors where located 400m above sea level.
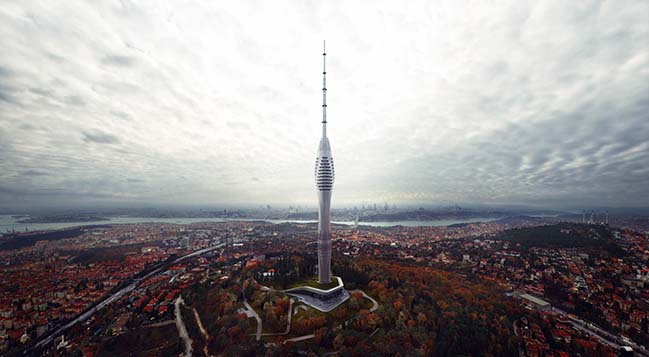
© MIR
While wind testing was employed to confirm the monumental structure’s overall stability, it was also used to develop the unique facade design and optimize how the load of the building envelope would act on the concrete core. The engineered facade not only provides structural optimization but allows for inhabitable space to radiate around the tower’s central concrete core.
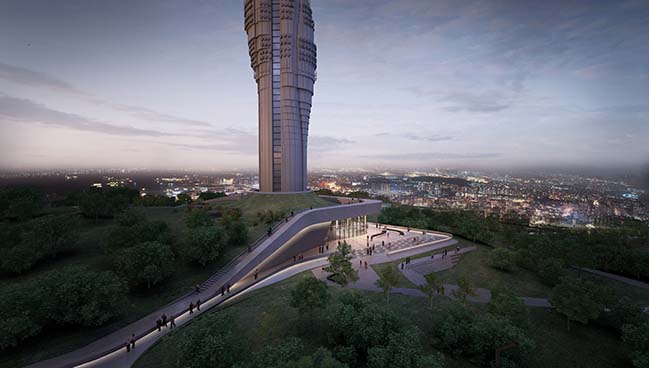
© MIR
In this unique tower which requires advanced engineering techniques both in terms of architectural design and construction methodology, all the design features, architectural planning and material selections were made considering these processes.
The tower has reached the total height of 369 meters of construction (589 meters above sea level) last year in April. In September 2018 the tower celebrated its first Lifting Up Process for the Construction of the inhabitable spaces to be attached to the whole of the tower’s core. In total 8 Lifting-Up Phases had been planned. Each Phase includes around 3-4 Levels each 4.5m high and weight in total around 1000-1200tones. In other words, you can imagine that each lifting up process equals to lifting up 1000 Cars at once from ground level up to 180m along the tower concrete core.
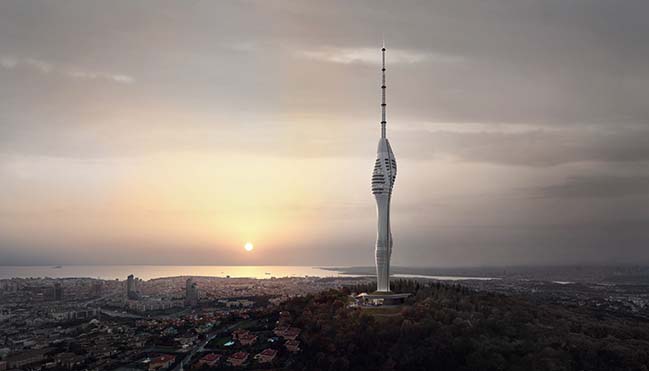
© MIR
The first 4 Lift Ups had been completed last month. Top 15 Levels (aprx. 70m) of the tower which will house two-story 360 view restaurant and observation deck overlooking views of Istanbul, from Asia to Europe have been constructed. The lifting up process for the remaining 130m Facade Build up will continue during the summer 2019.
The monumental tower’s engineered facade is scheduled to be completed in late 2019.
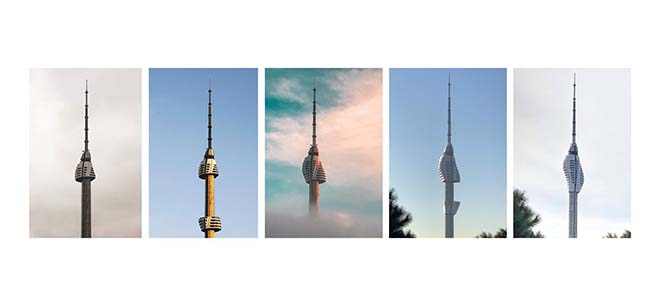
Engineers & Consultants:
Structural Engineer: Balkar
Structural Peer Review: Thorton Tomasetti
Telecomunication Engineer: ABE Teknoloji
Electrical Engineer: HB Teknik
Mechanical Engineer: Çilingiroğlu
Wind Engineer: RWDI
Facade Engineer: Newtecnic
Landscape Architect: DS Landscape
Fire Strategy Consultant: Etik
Vertical Circulation Consultant: 3TEK
Acoustic Consultant: Pro-Plan
Lighting Design Consultant: Realities United, Darklighting
Way Finding Design Consultant: POMPAA
Quantity Survey and Fee Estimation: Entegre Project Management
YOU MAY ALSO LIKE:
> Robot Science Museum in Seoul by Melike Altınışık Architects
> New Istanbul Airport by Pininfarina and AECOM
Istanbul Camlica TV and Radio Tower by Melike Altınışık Architects
06 / 09 / 2019 Turkish practice Melike Altınışık Architects have revealed more details and the construction photos of Istanbul's futuristic 369 meter-tall Çamlıca TV and Radio Tower
You might also like:
Recommended post: Mandhana Penthouse in Mumbai
