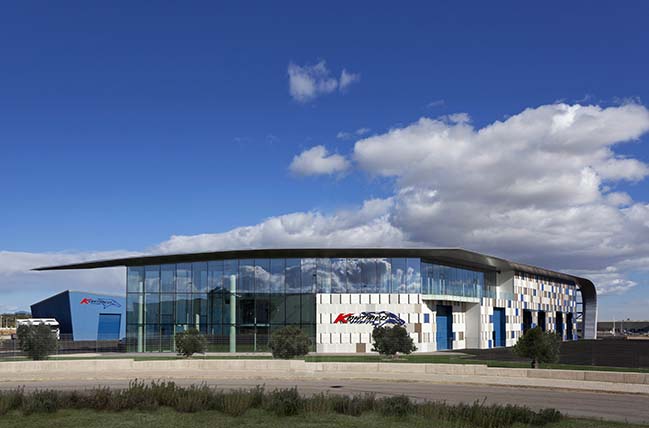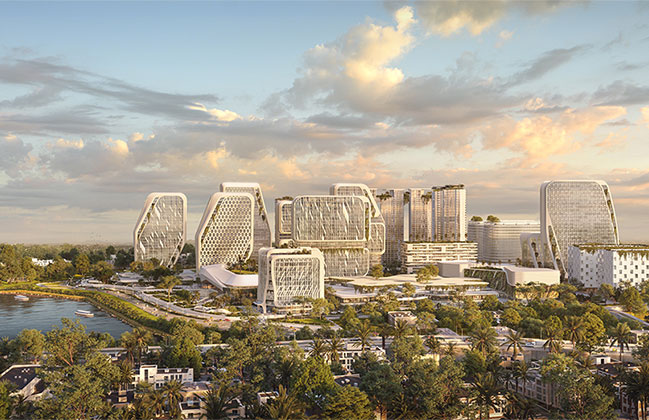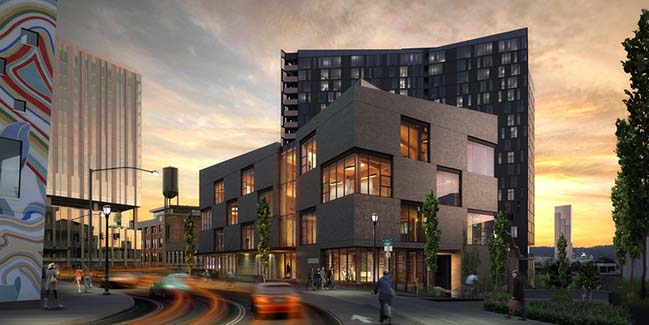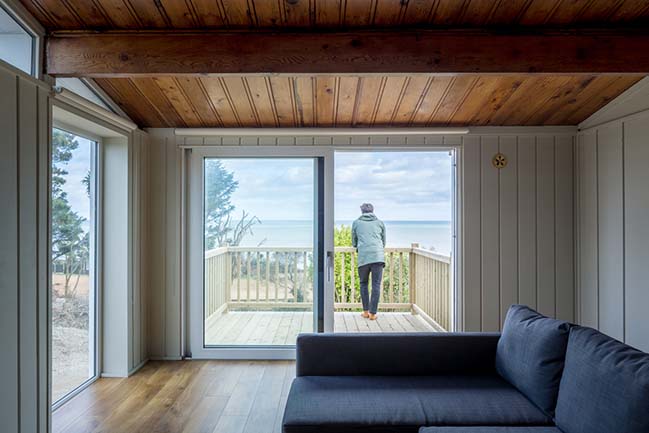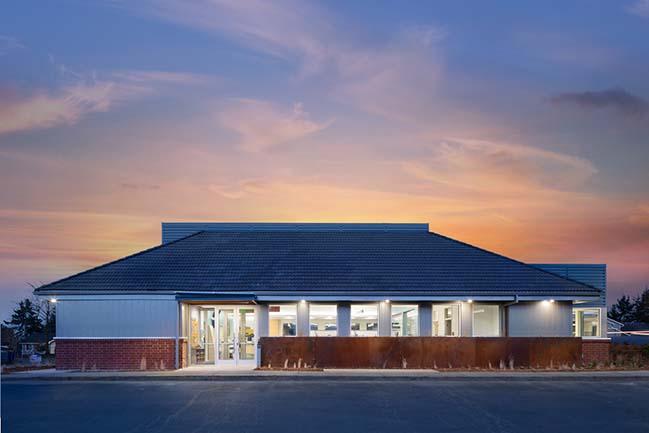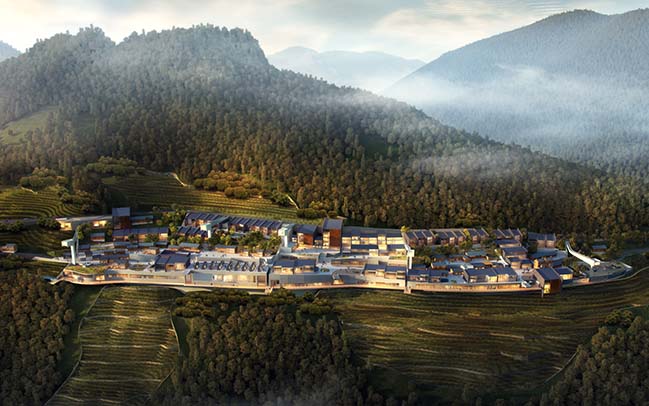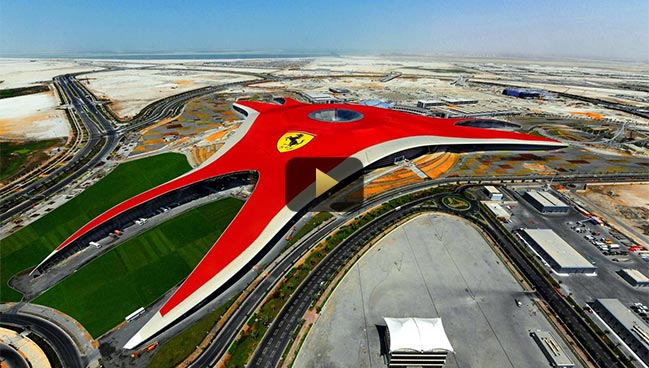05 / 23
2019
"... A pleasant space, warm and simple, where you can enjoy good food. For people to feel at home,” was the client’s desire when commissioning the design for a new project in the now-developed culinary center of the city of Córdoba, Argentina.
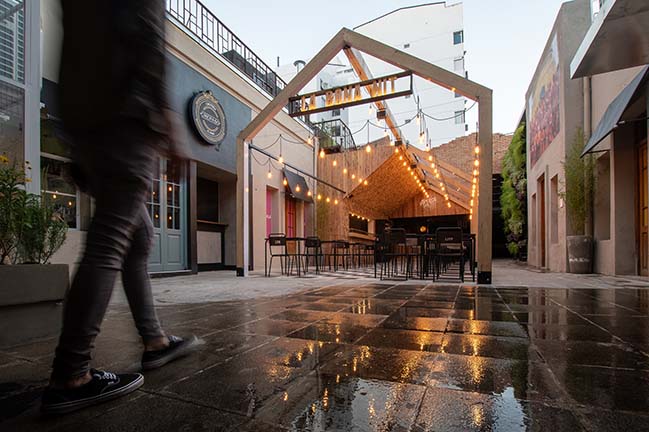
Architect: Pendola Arqs
Location: Achával Rodríguez 225, barrio Güemes / Córdoba, Argentina
Year: 2019
Area: 124 sq.m.
Architect in Charge: Gastón Péndola, María José Péndola
Collaboration: Macarena M. Cháves, M. Virginia Luján
Photography: Gonzalo Viramonte
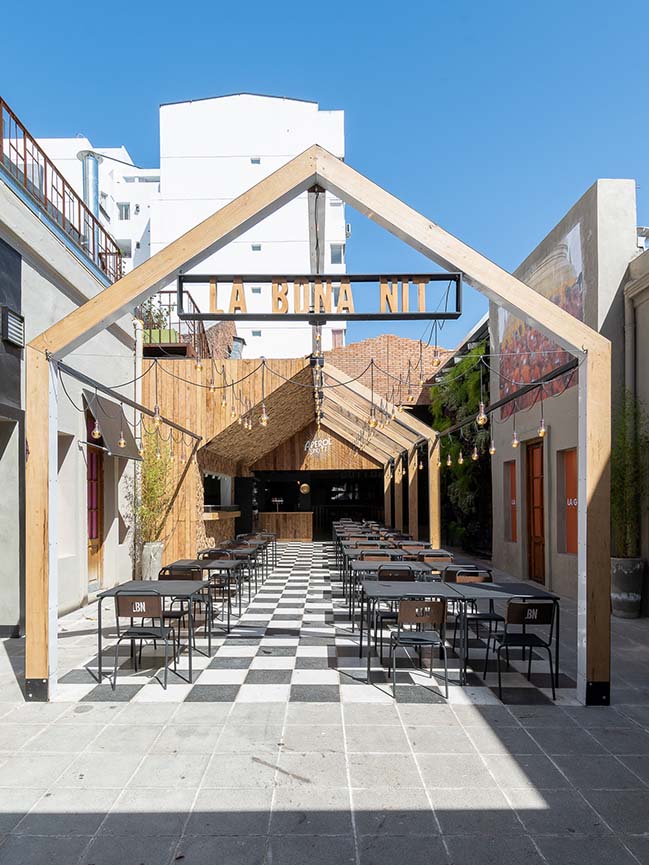
From the architect: Inside the kitchen, the star was to be the clay oven, made in situ, where almost all of the meals found on the menu are cooked. And so, the starting point for the design was born out of the client’s desire to create a warm and welcoming atmosphere and the proposed gastronomic offering.
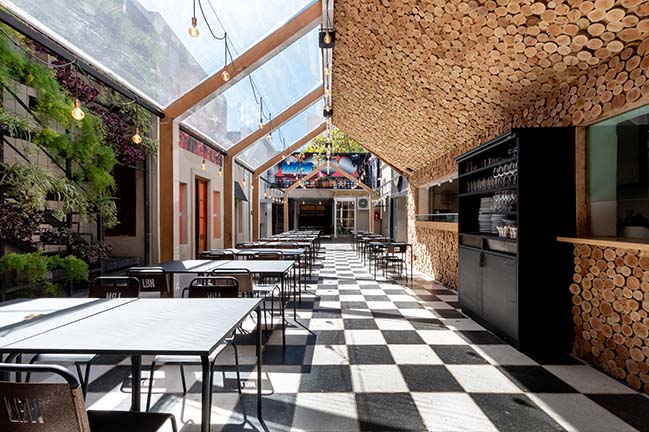
The geometric frame responds, creating a wooden structure that contains the people who sit in the "interior” of what is otherwise a semi-empty space without marked physical limits. Emphasizing the imaginary of the house, and taking advantage of the bar's location within a gastronomic gallery that was adapted from an old home, the structure mimics a gabled roof, generating a memorable sensation upon entering, "a house within the home.”
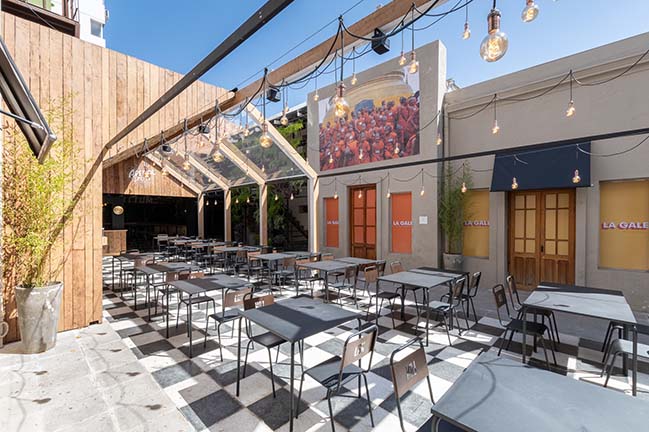
Among the materials, wood, in its various forms, is the main actor: rafters, slats and sectioned logs. Semi-hard and resistant, Zotia is applied to the totality of the structure, boasting a fine and homogeneous texture, without much vein, but enough to give an aesthetic appeal to the design. The second wood used is Eucalyptus (a traditional wood, used widely in interior design), implemented here to completely cover the wall in front of the kitchen with wooden discs.
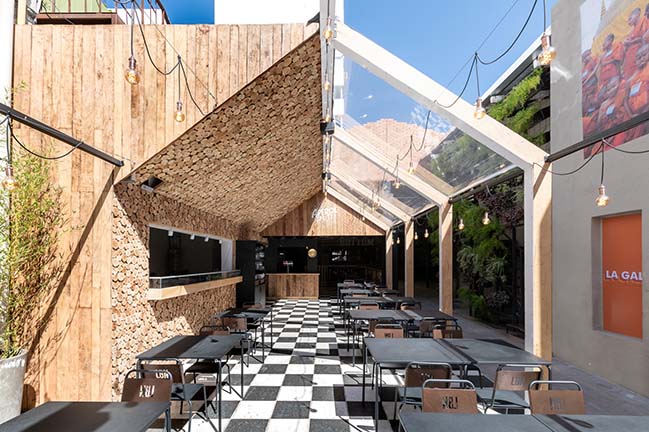
The aforementioned log lining, in conjunction with the visible oven, brings to life the essence of the gastronomic offer within the design, reinforcing the central importance of firewood in the kitchen. Using only these resources, the design is completed with a lighting proposal that provides the soft, ambient quality sought by the client; more than 70 bulbs wave over the structure in a linear, repetitive manner.
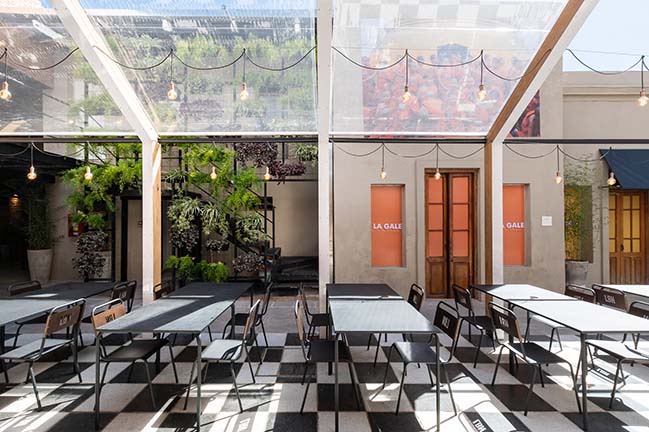
From a functional standpoint, the approach is simple and clear: a main room for dining tables located in the front section, directly related to the kitchen, and in the back, a smaller section, slightly deconstructed and less illuminated, with a few tables in direct relationship to the cocktail bar.
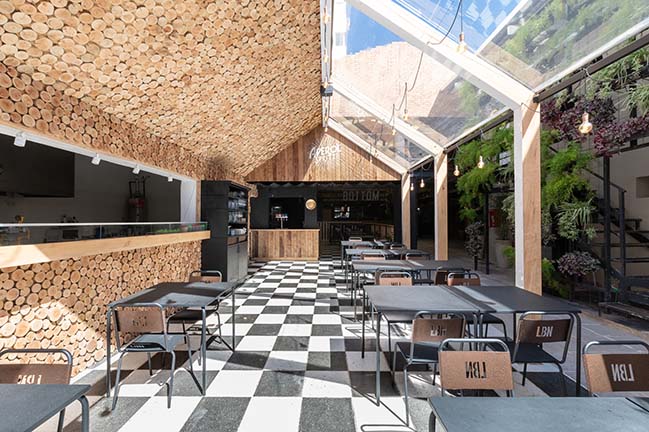
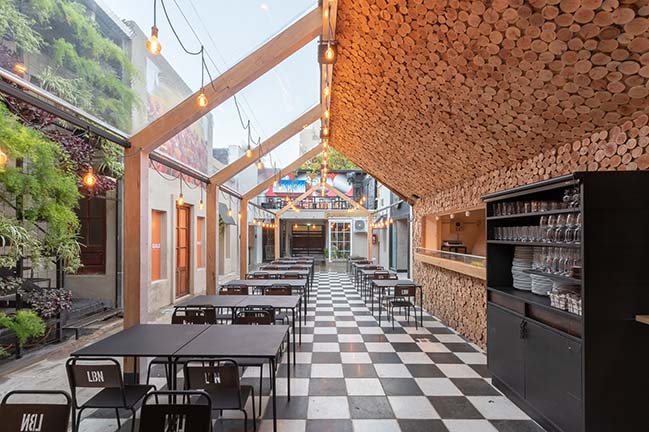
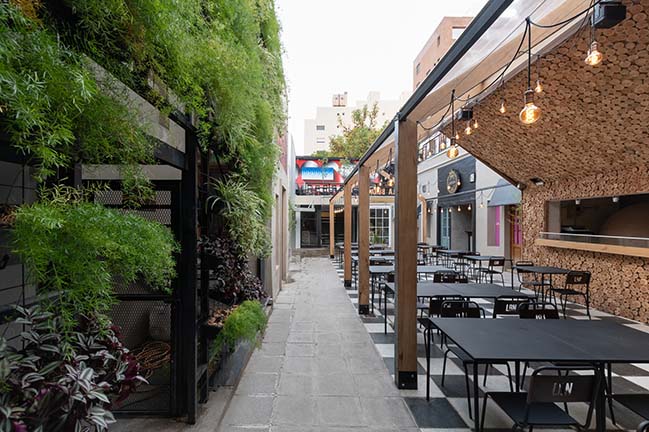
YOU MAY ALSO LIKE: ChiChi 4U - a new burger restaurant envisioned by mode:lina
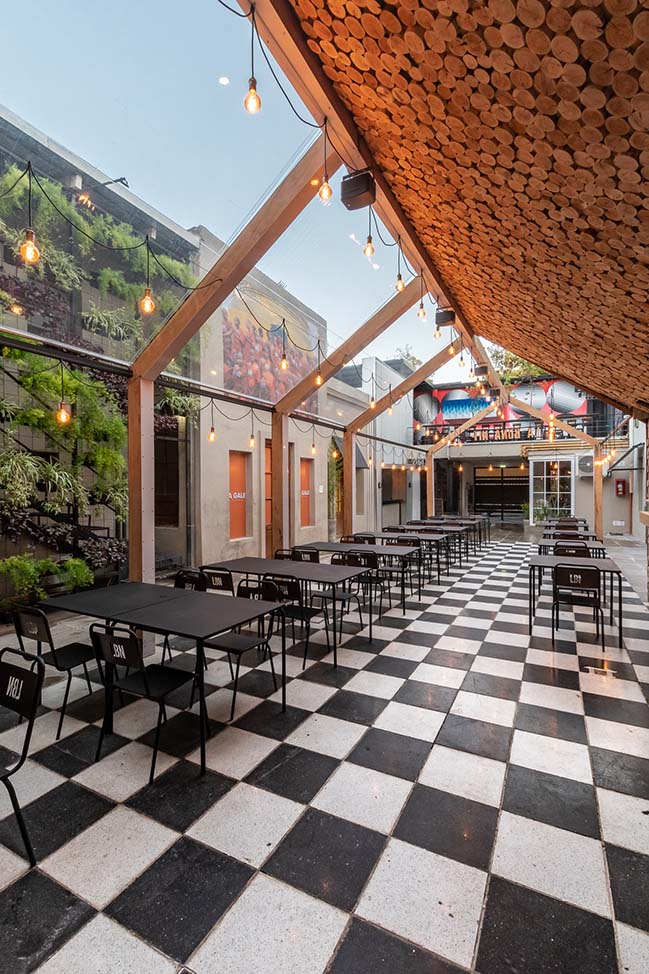
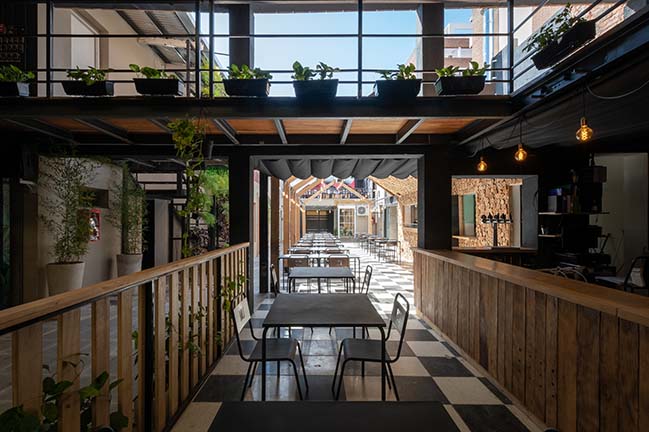
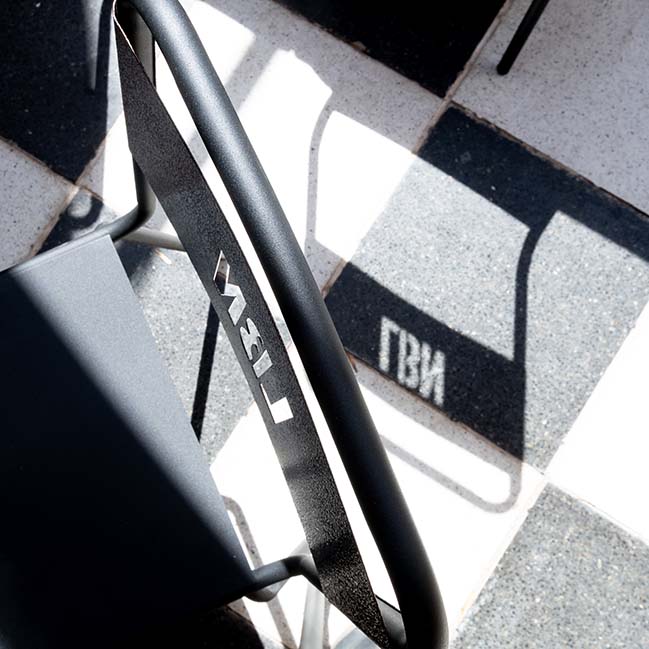
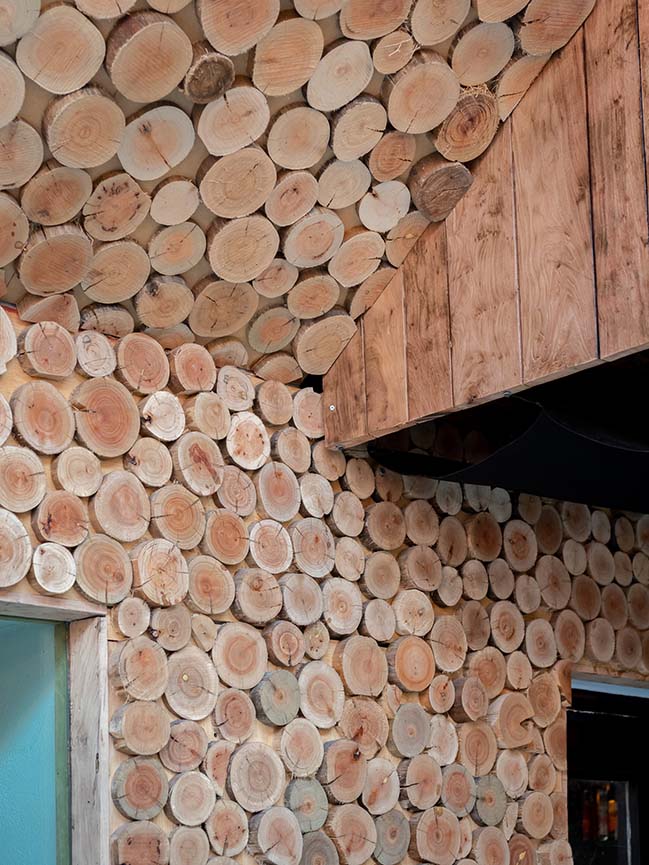
YOU MAY ALSO LIKE: Snøhetta completes Europe's First Underwater Restaurant
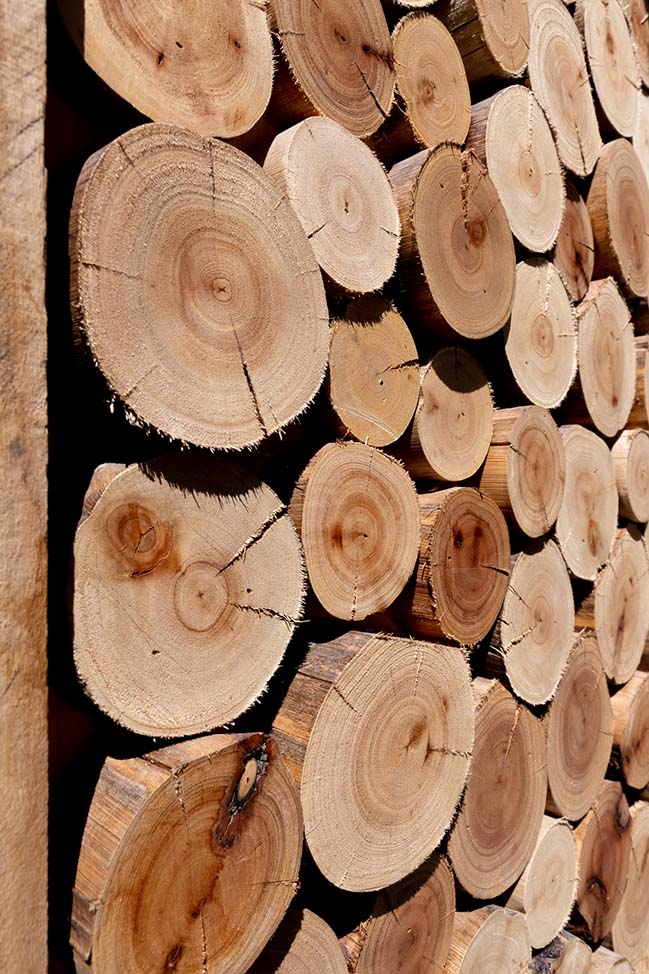
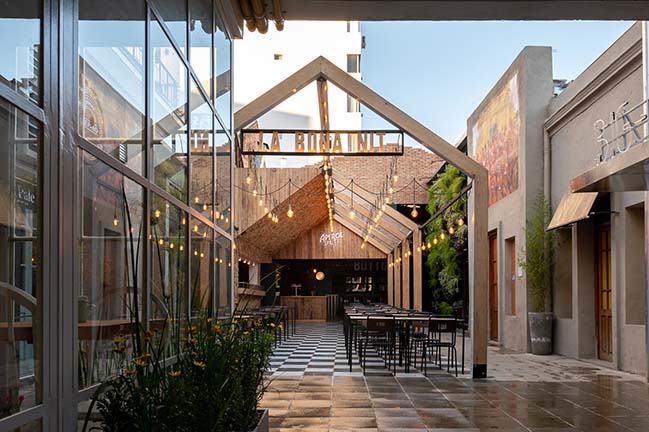
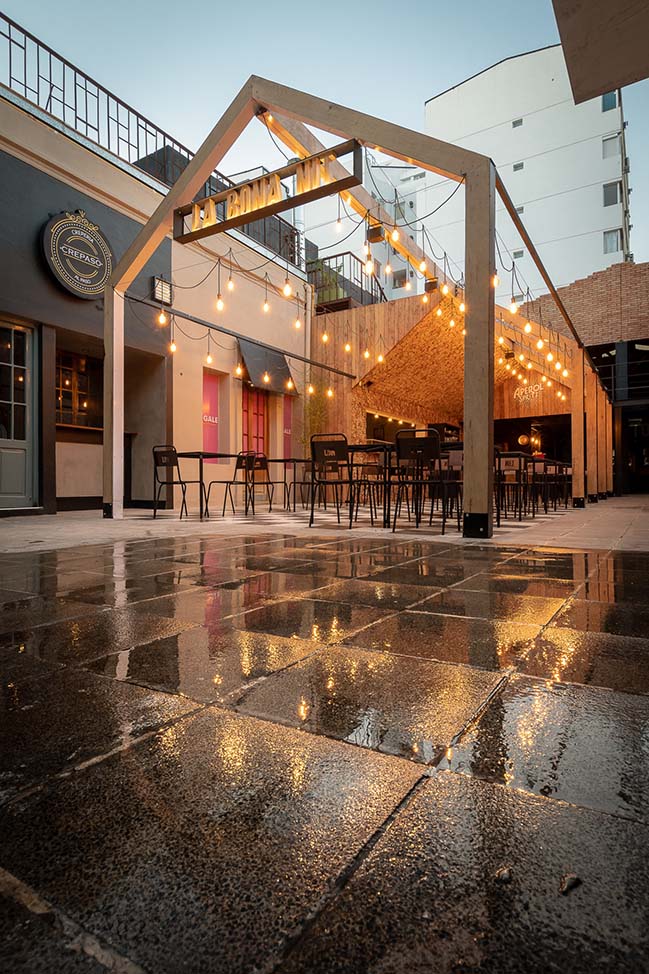
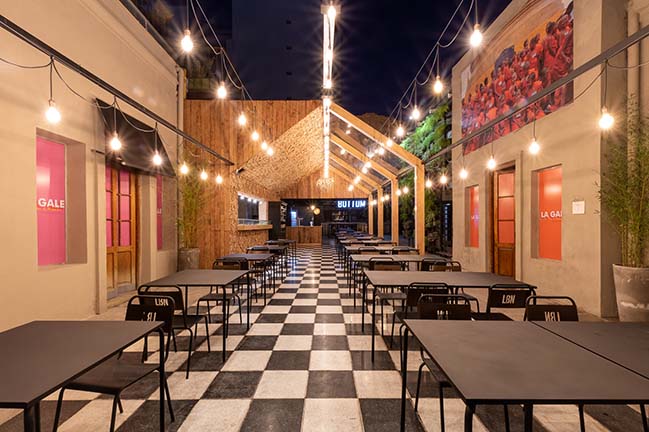
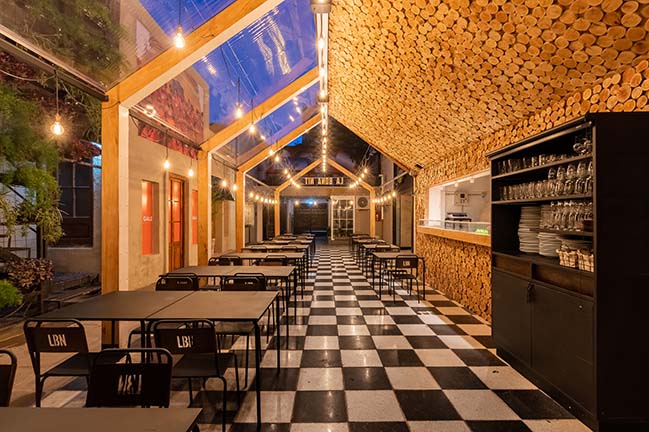
YOU MAY ALSO LIKE: Ricky - Fast food restaurant in Buenos Aires by Además arquitectura
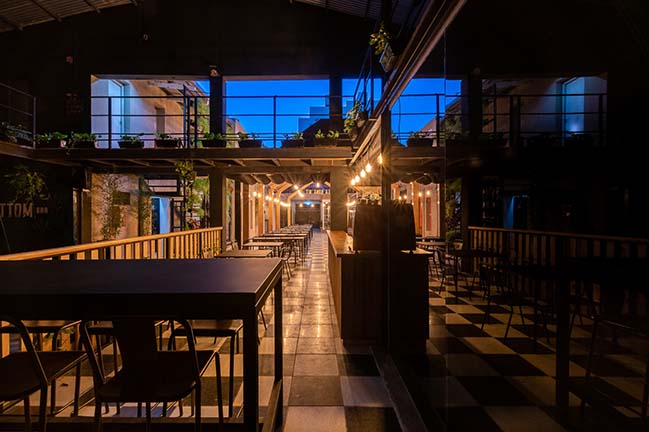
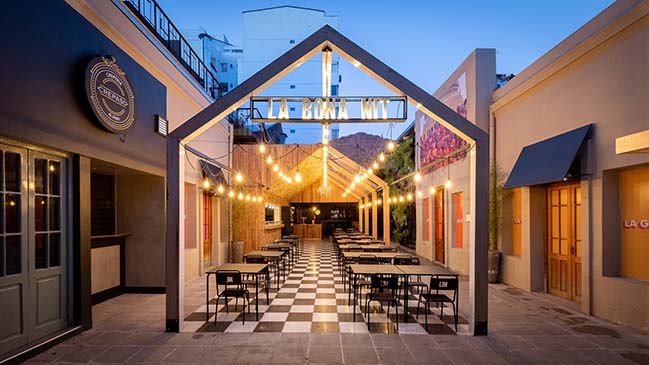
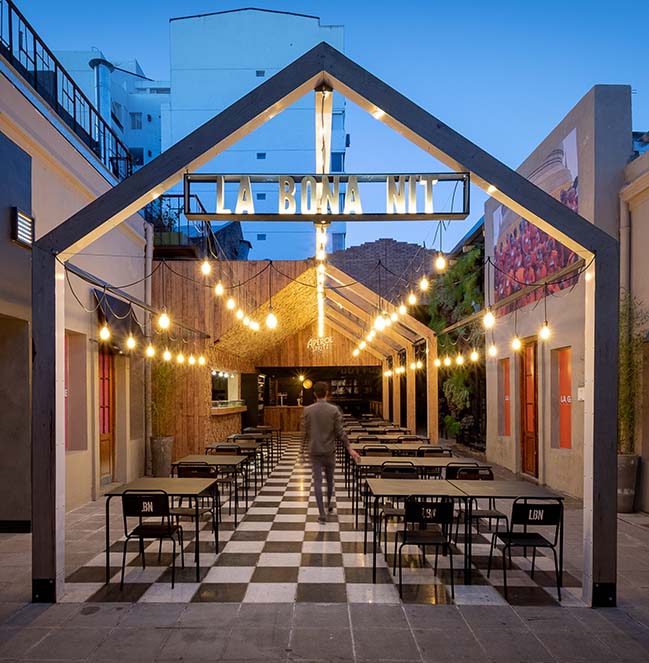
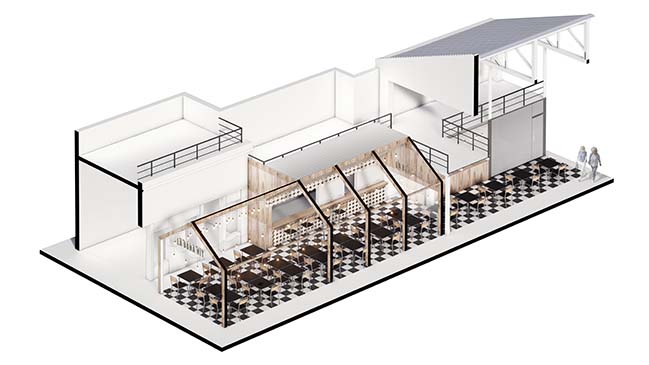
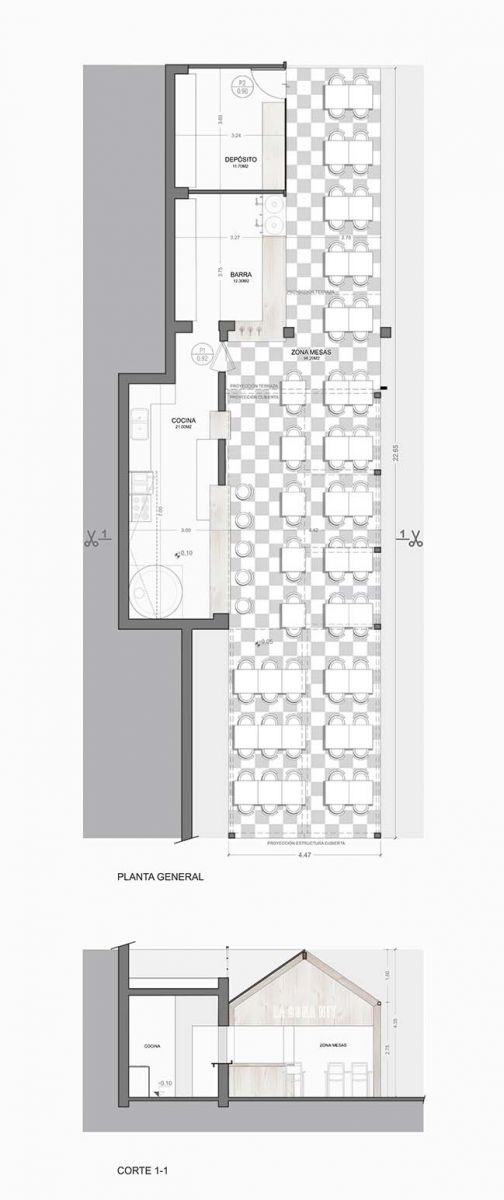
La Bona Nit: Little pizza restaurant in Córdoba by Pendola Arqs
05 / 23 / 2019 A pleasant space, warm and simple, where you can enjoy good food. For people to feel at home, was the client's desire when commissioning the design for a new pizza restaurant in Córdoba
You might also like:
Recommended post: Megastructures: Ferrari World in Abu Dhabi
