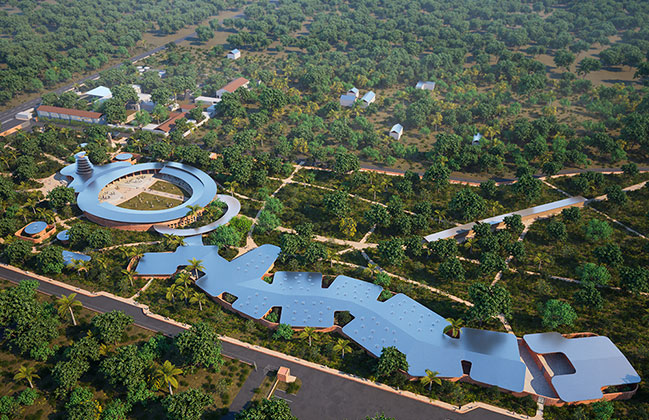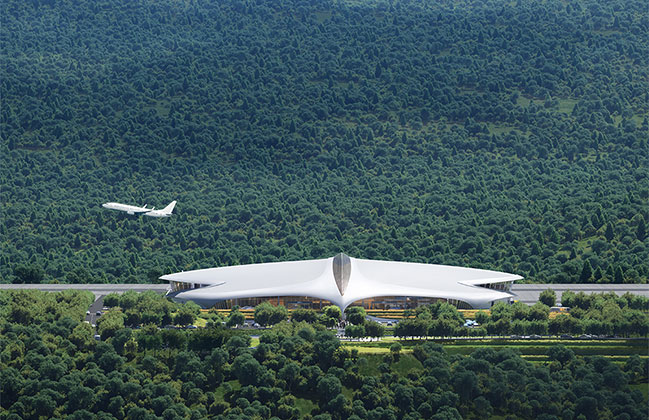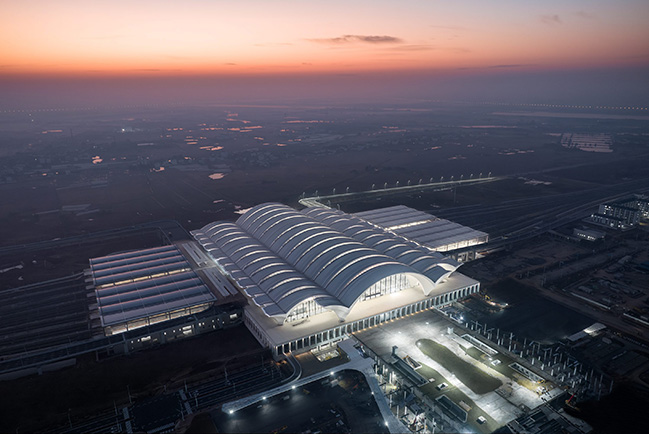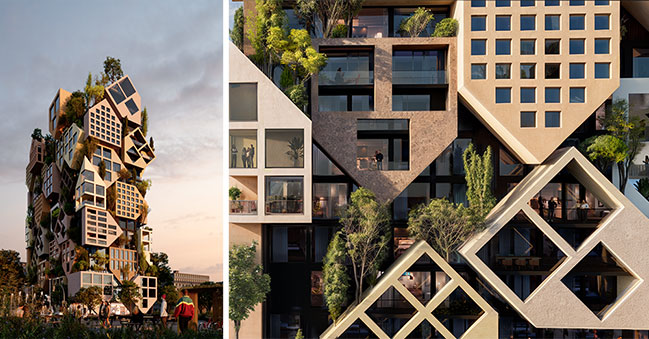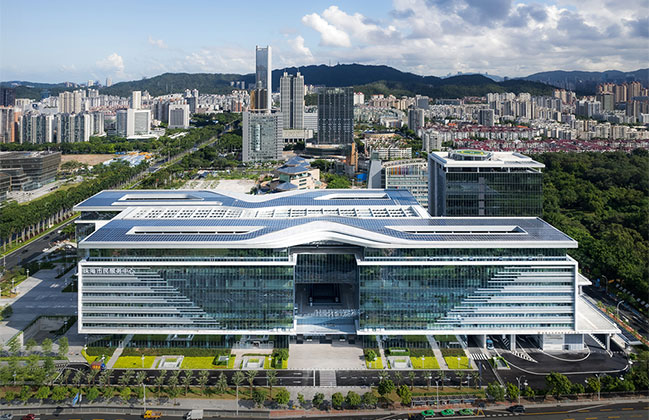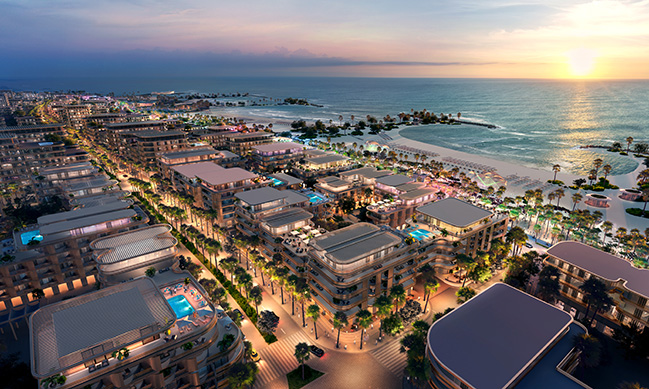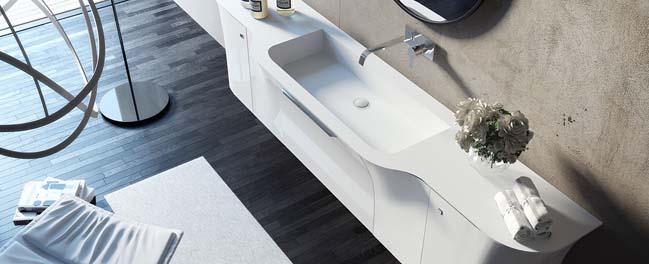12 / 11
2024
ACPV ARCHITECTS Antonio Citterio Patricia Viel and Lien Jade Real Estate announce details of three prominent projects in Taiwan...
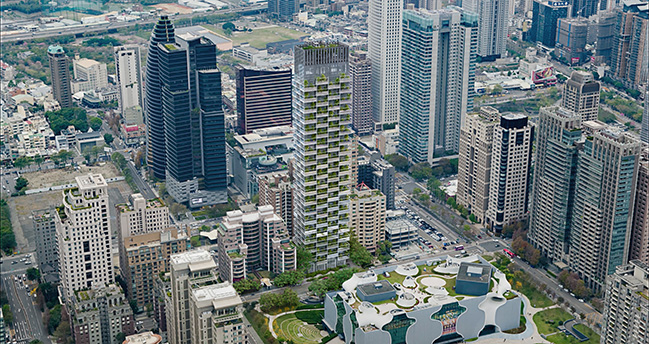
> ACPV designs new sculpture-like tower in Bangkok
> ACPV ARCHITECTS announces construction milestone in Taiwan
From the architect: ACPV ARCHITECTS Antonio Citterio Patricia Viel, the Milan-based architecture and interior design practice, and Lien Jade Real Estate have announced the launch of three prestigious projects in Taichung, Taiwan. The developments include the residential towers Lian Palace and Fang Wei Palace, as well as the Jung Heng Palace office tower.
In the first partnership with Lien Jade Real Estate, ACPV ARCHITECTS were entrusted with both the architectural and interior design of the projects. United by a commitment to timeless architecture, meticulous attention to detail and transformative urban design that fuses Western aesthetics and Eastern philosophy, the collaboration promises to bring new energy to the skyline of Taichung.
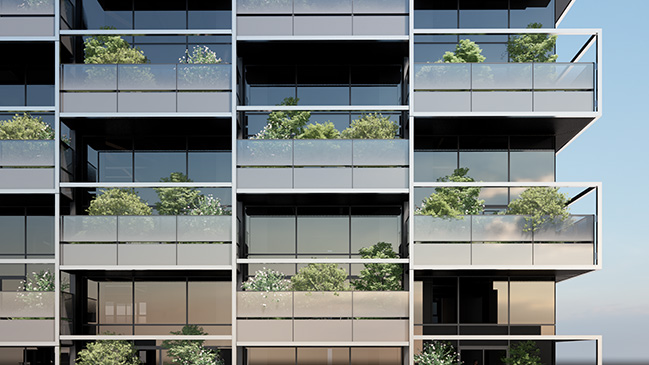
Lian Palace
Situated in Taichung’s vibrant 7th District, Lian Palace is adjacent to the iconic Taichung Metropolitan Opera House and overlooks the expansive Charlotte Park. When working on the 39-story, residential tower, ACPV ARCHITECTS redefined the area’s identity by introducing a new vertical volume that creates continuity in the urban landscape.
On the ground floor, the 160-metre-high tower will feature a series of shared amenities decorated with fine Italian marble and art, including a reception area, lobby, bar, library and state-of-the-art gym.
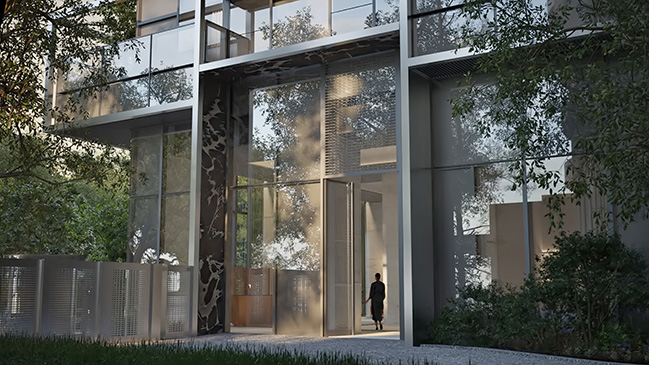
The residential floors will offer two 110-square-metre units each boasting landscaped balconies that echo Charlotte Park’s green character. In addition to offering sustainable outdoor spaces that provide panoramic city views, the balconies lend a soft character to the building’s volume.
Their alternating placement results in a unique façade design, with horizontal rectangles that correspond to the frame of the balconies.
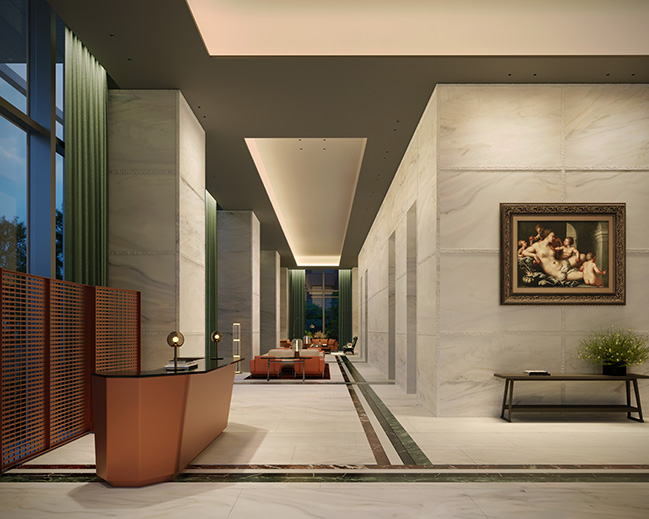
Architect: ACPV Architects
Client: Lien Jade Real Estate
Location: Taichung, Taiwan
Dimension: 160 m high
Architect Team: Antonio Citterio, Patricia Viel, with Claudio Raviolo, Chung-Yi Yang, and Renata Balzano, Niccolò Brussa, Tzu-Min Chang, Yuxi Chen, Federica Codeluppi, Pasquale Dacchille, Marco Nicola De Filippis, Filippo Edoni, Fabio Fassina, Priyanka Grottin, Paolo Longoni, Sebastiano Marini, Riccardo Miccoli, Giuseppe Molteni, Alina Narbyekova, Mina Nazmy, Sabrina Panero, Daria Passaro, Matteo Penitenti Casato, Lorenzo Polli, Erica Zanella, Martina Zeno, Qing Zhao
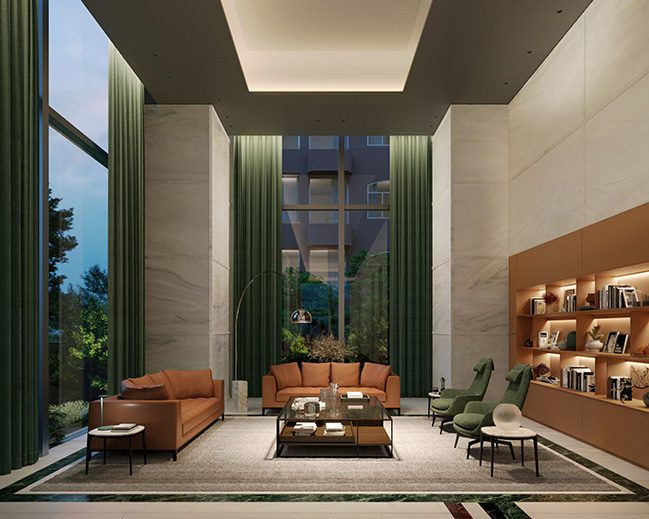
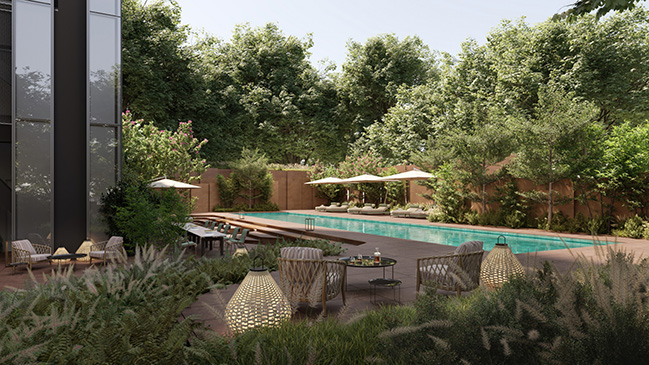

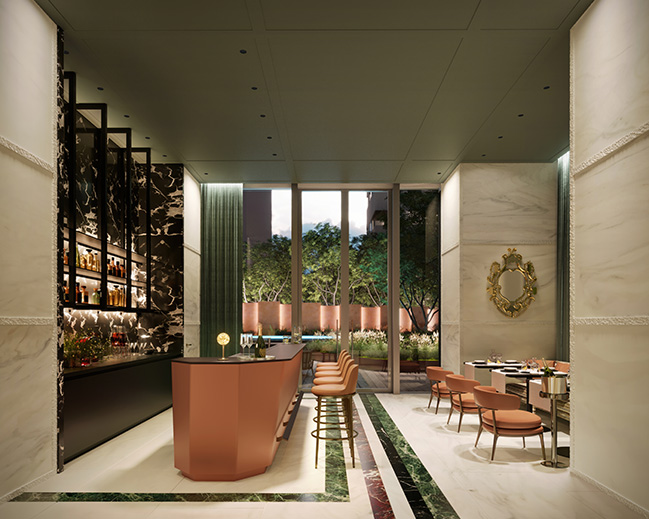
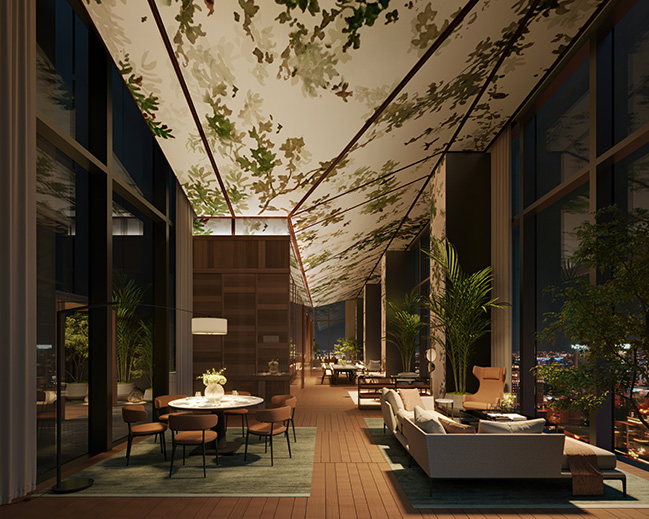
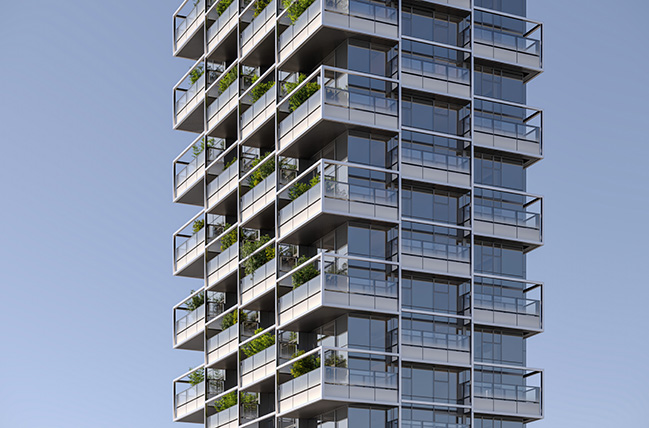
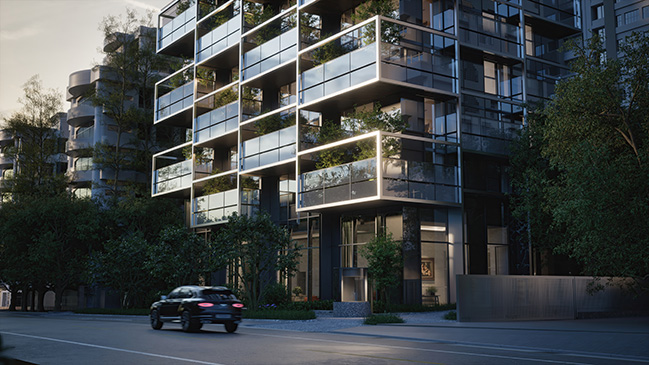
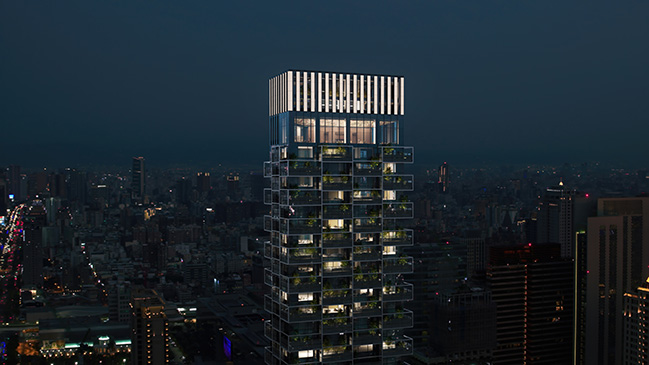
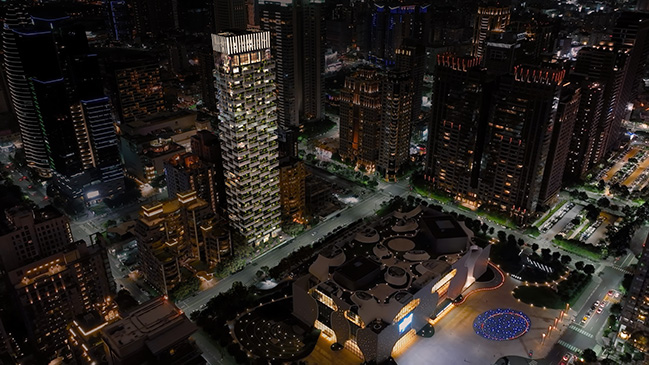
Lian Palace by ACPV Architects | Redefining Taichung's Skyline
12 / 11 / 2024 ACPV ARCHITECTS Antonio Citterio Patricia Viel and Lien Jade Real Estate announce details of three prominent projects in Taiwan...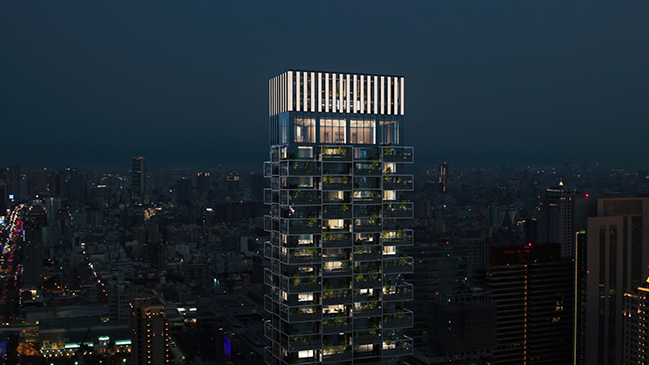
You might also like:
Recommended post: Vegas: Luxury bathroom by Giemmegi
