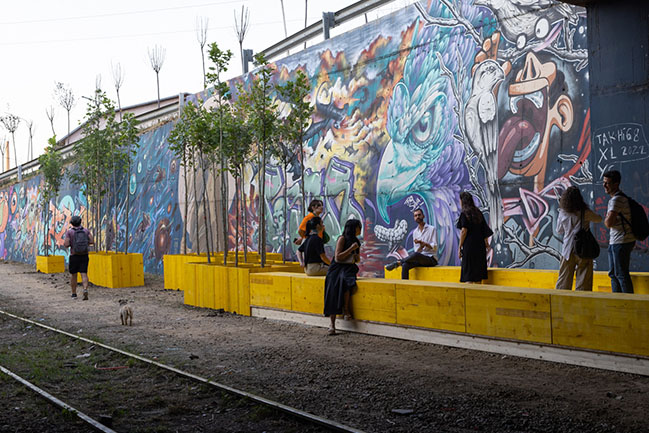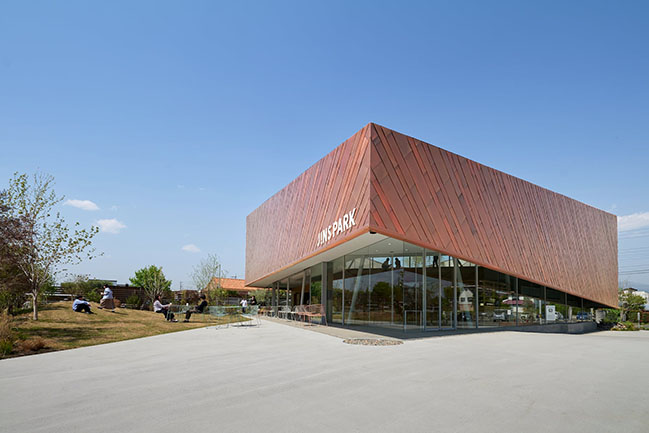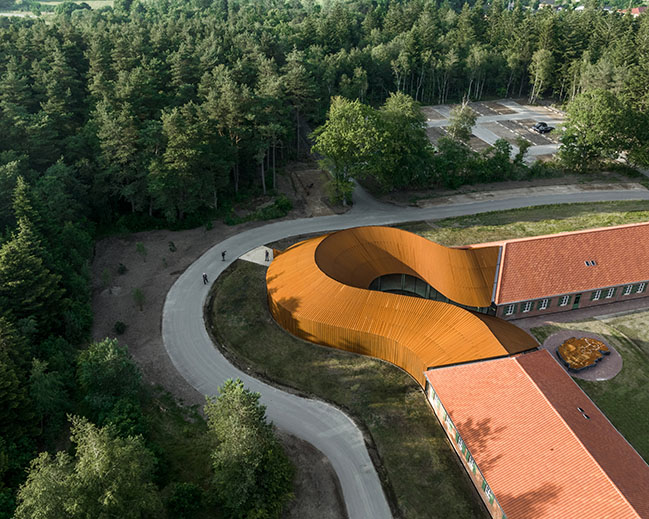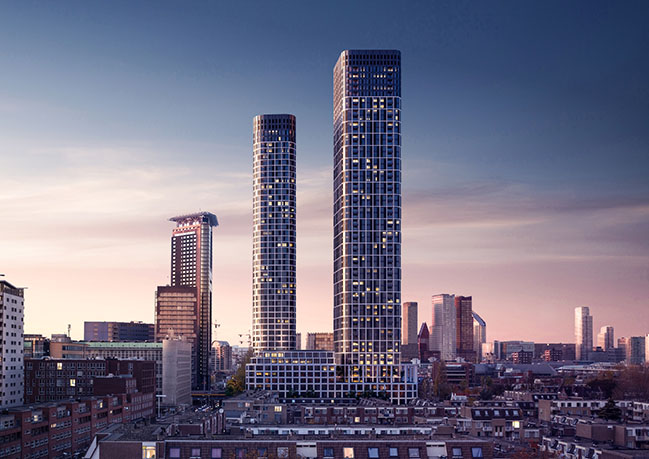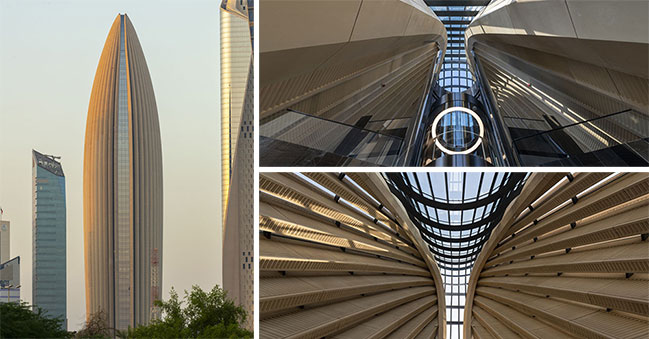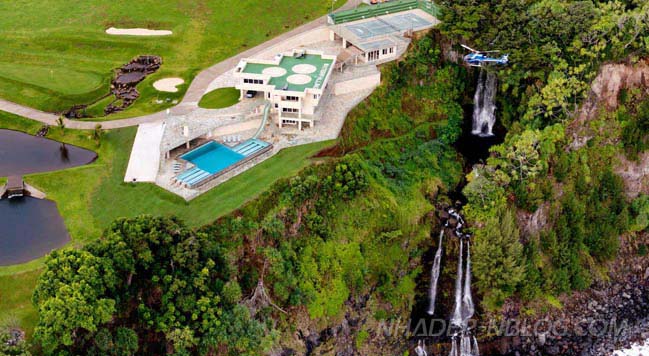07 / 26
2022
Nord-Ouest Hospital is a project unique in many ways: its architecture, work in collaboration with the artist Franck Gervaise, its technicality and the innovation of its equipment or the challenge of carrying out a such project on an occupied site...
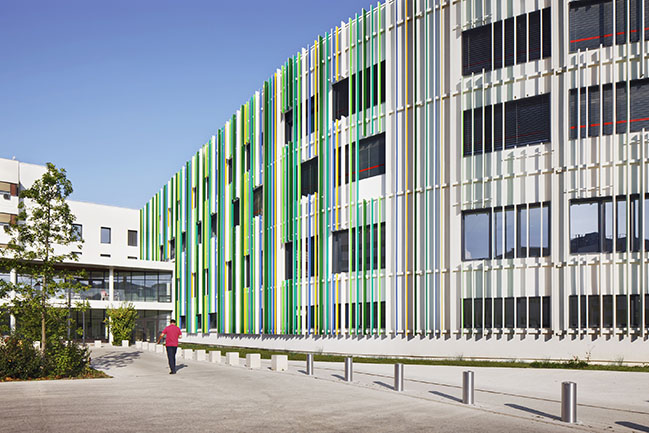
> Ada Lovelace Secondary School by A+ Architecture
> Palais des Congrès and Casino Cap d'Agde by A+ Architecture
From the architect: The hospital welcomes its patients in a warm embrace between two buildings with enveloping and reassuring curves. These extensions are added to either side of a new slim and transparent hall, whose top floor contains a cafeteria and meeting areas overlooking a wide green forecourt.
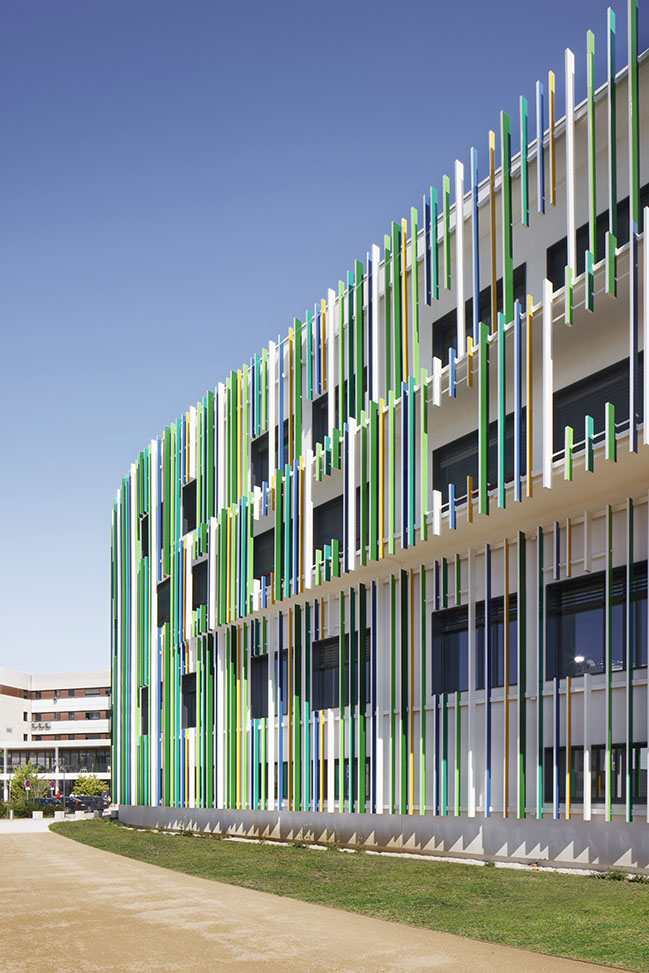
At the heart of this building is a flawless care organization that is unfaltering both in its care for its patients and professional teams. The circulation zones are compact, comfortable, and filled with light, with many different views. The contemporary brise-soleils punctuate the composition of the facades in various shades of green. In the rooms, there are metal shutters over the bay windows above the big visitor seats, providing privacy, while optimizing space and comfort.
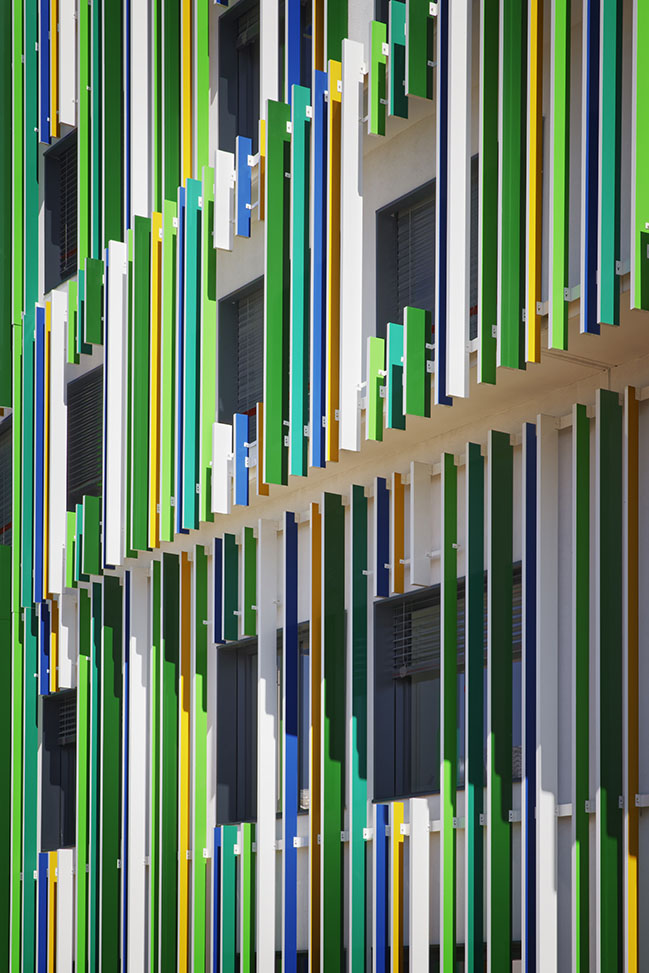
Architect: A+Architecture
Client: Hôpital Nord-Ouest
Location: Villefranche-sur-saône, France
Year: 2021
Size: 18,200 sqm (new surface built: 16 000 sqm / rehabilitated surface: 2 200 sqm)
Associate architect: Tourret & Jonery Architectes
Structure Engineer: OTEIS
Landscaper: Atelier Anne Gardoni
Construction economics: L’Echo
Conflict analysis: C&G
Building control body: BTP Consultants
Health and safety protection coordinator: DEKRA
Photography: Camille Gharbi
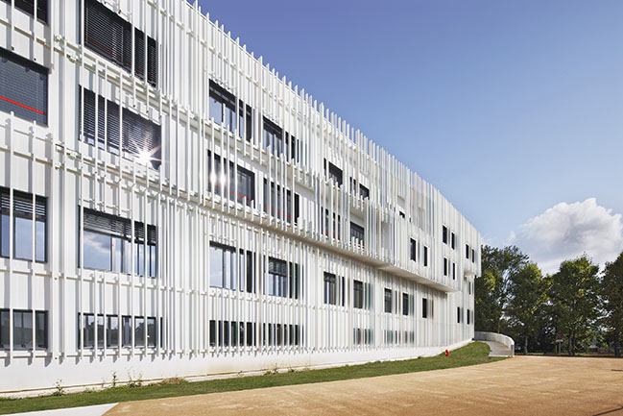
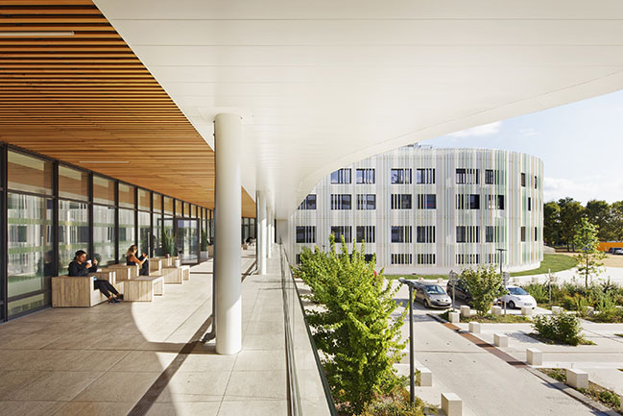
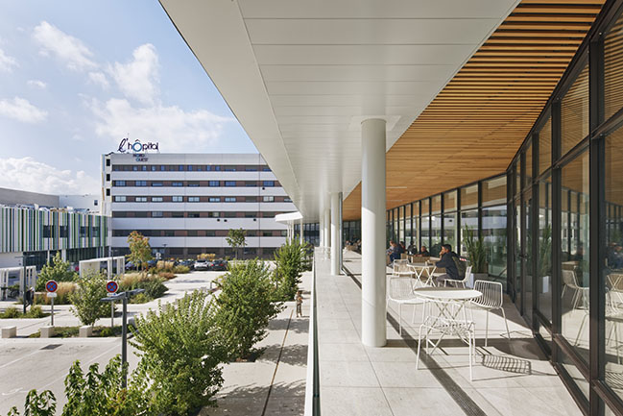
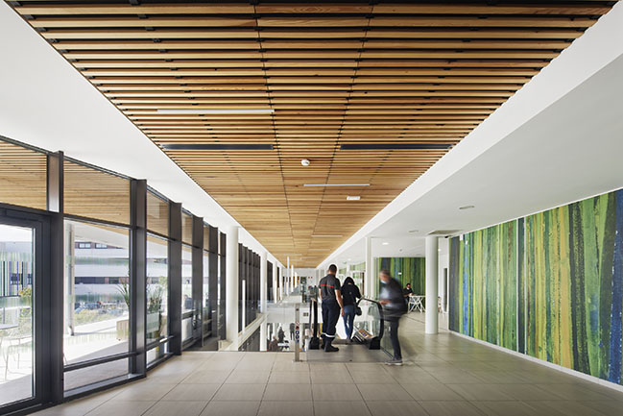
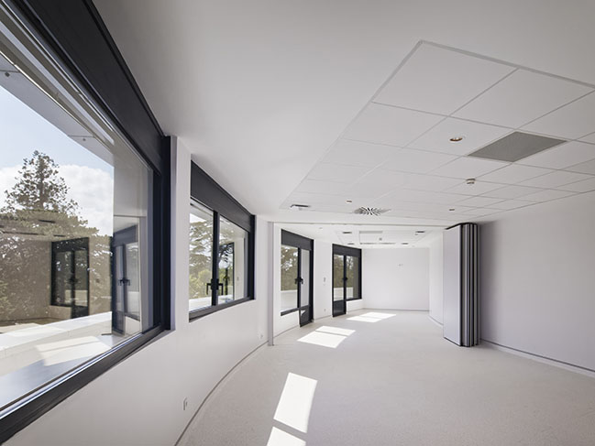
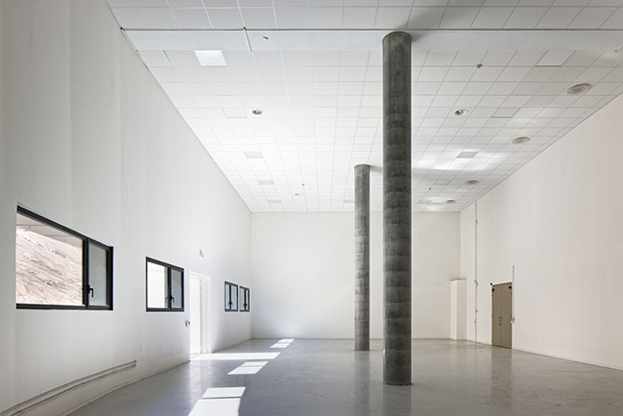
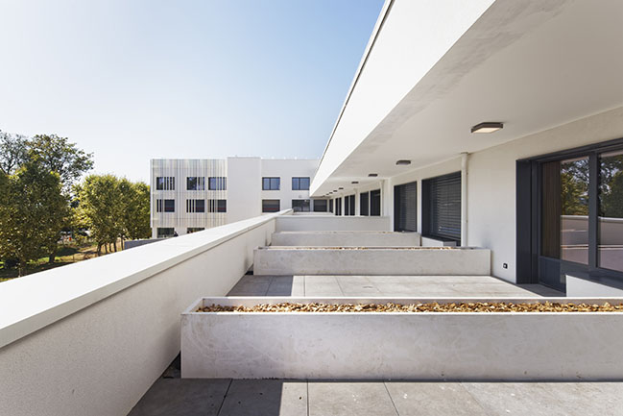

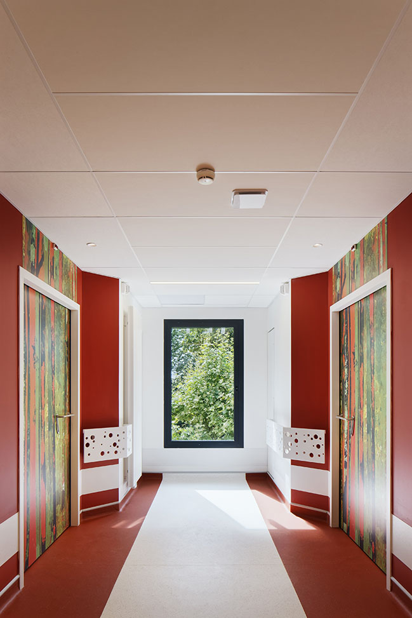
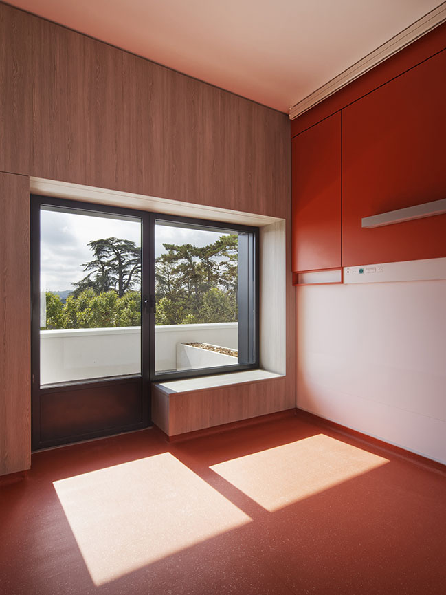
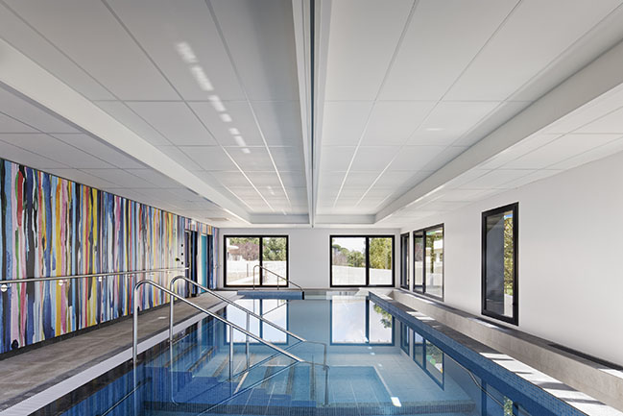
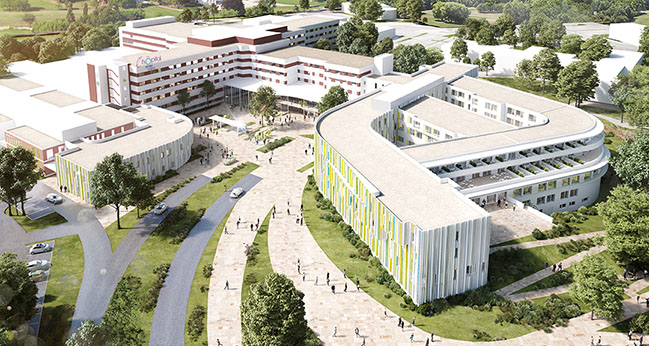
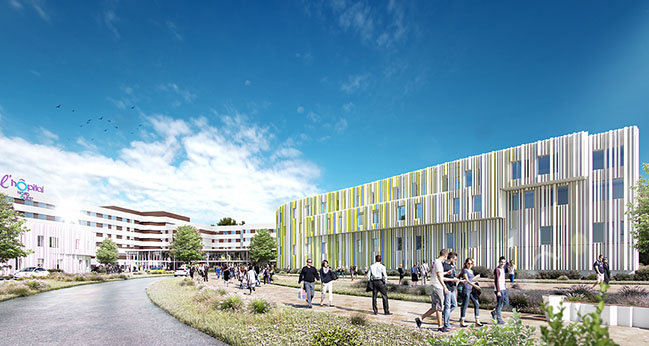
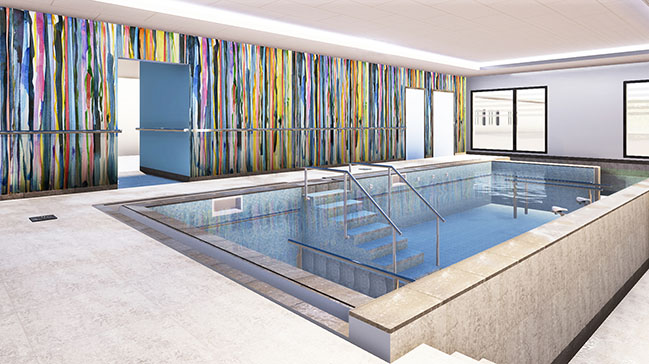
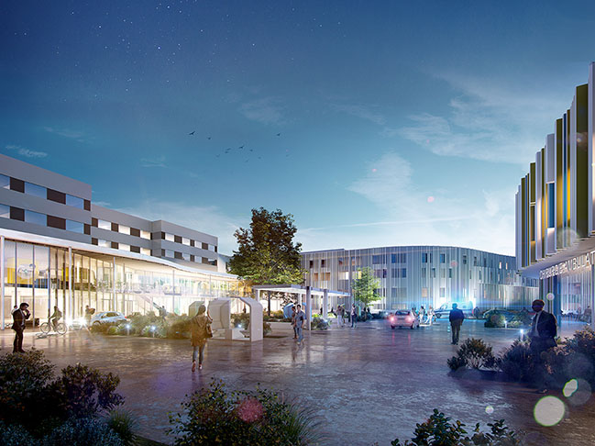
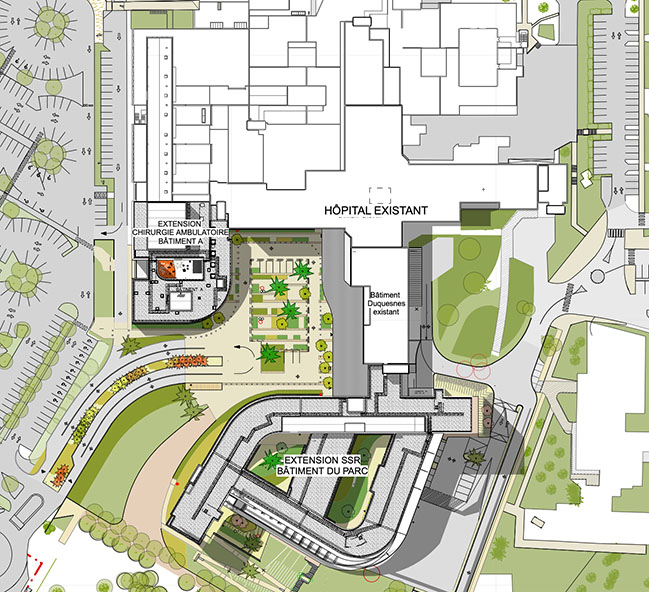
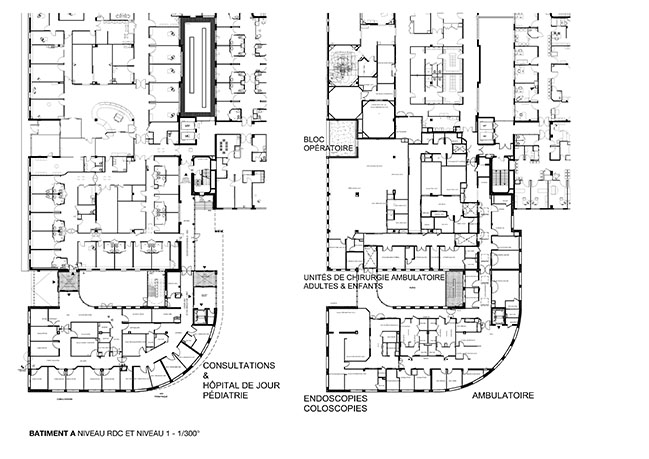
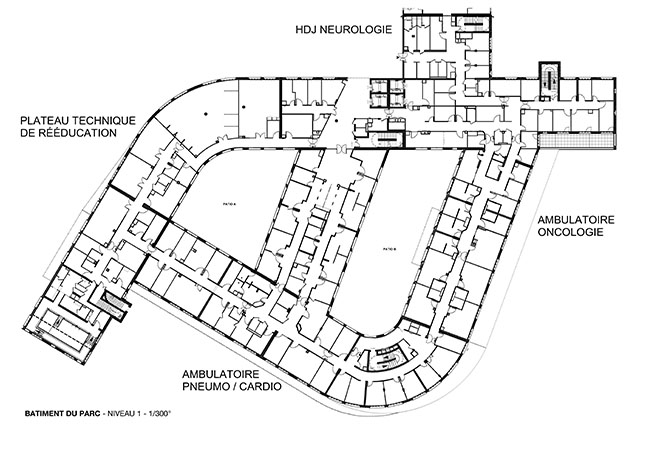
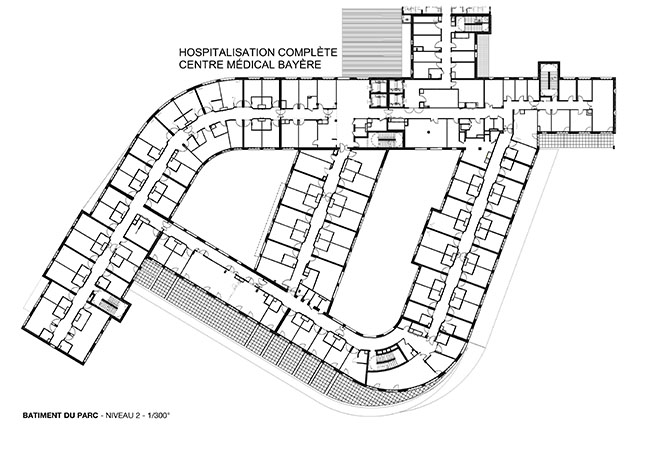
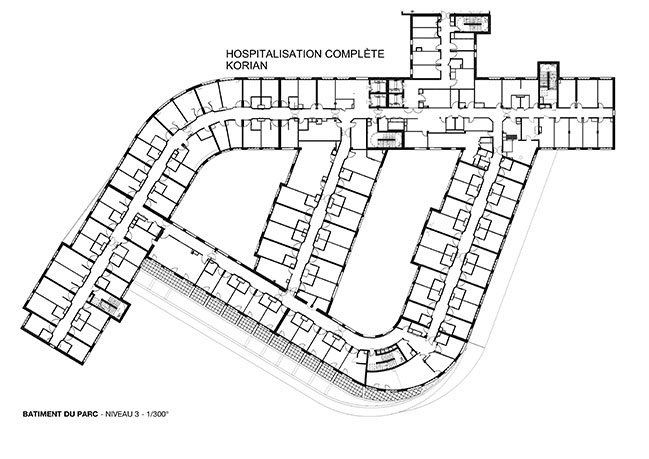
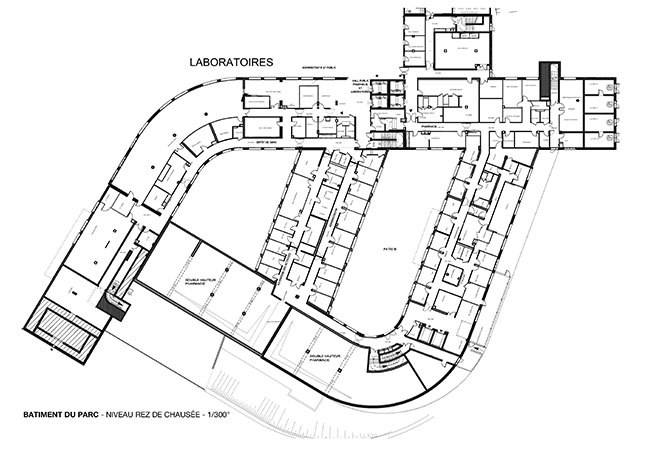
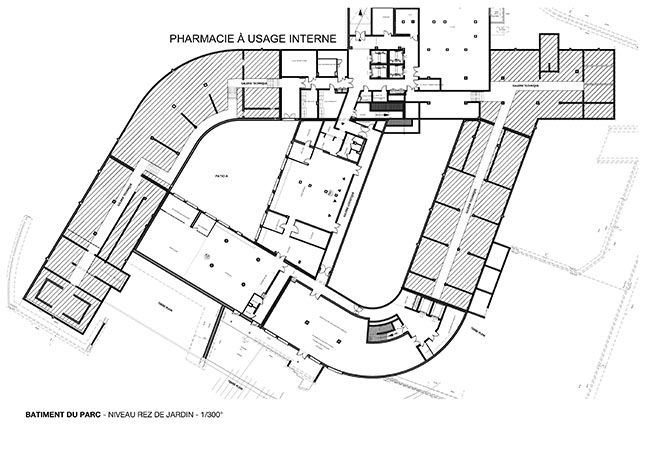
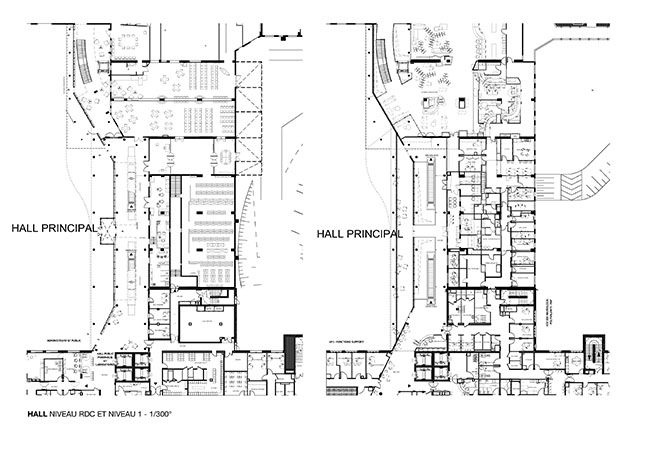
Nord-Ouest Hospital in France by A+Architecture
07 / 26 / 2022 Nord-Ouest Hospital is a project unique in many ways: its architecture, work in collaboration with the artist Franck Gervaise, its technicality and the innovation of its equipment or the challenge of carrying out a such project on an occupied site...
You might also like:
Recommended post: Water Falling villa in Hawaii

