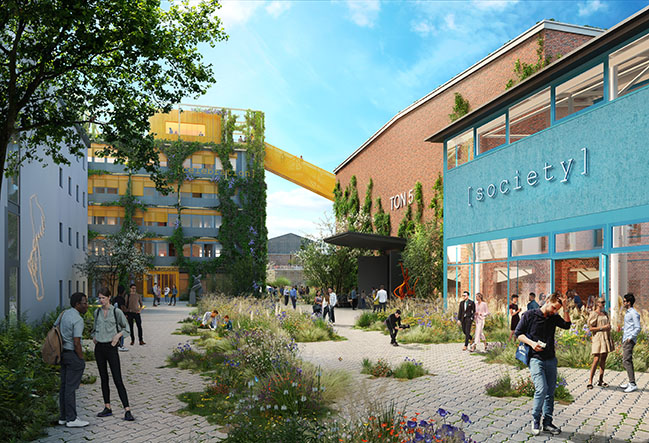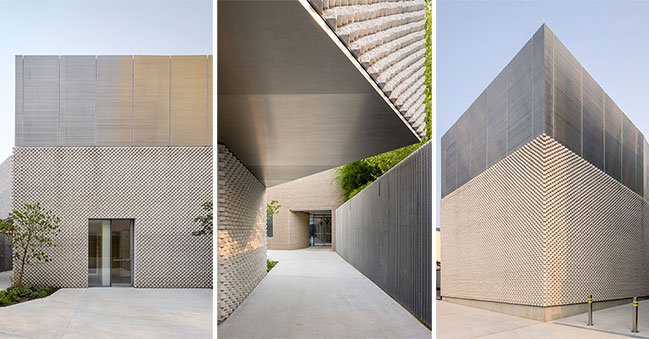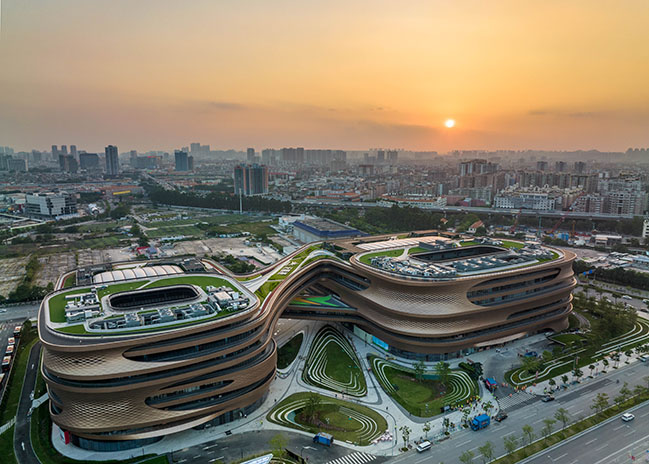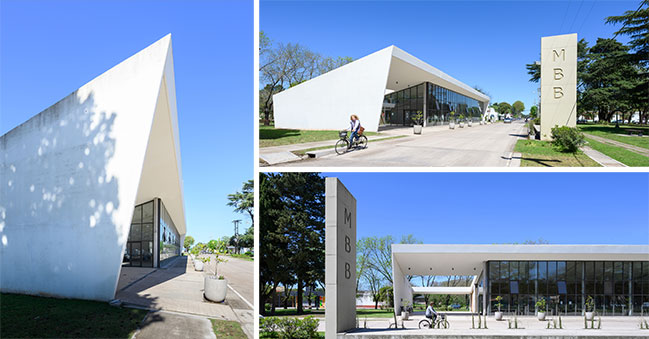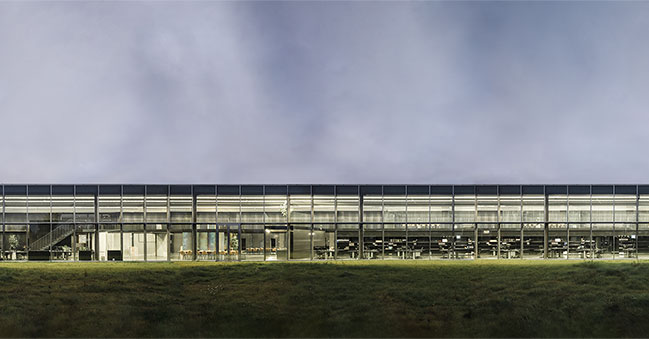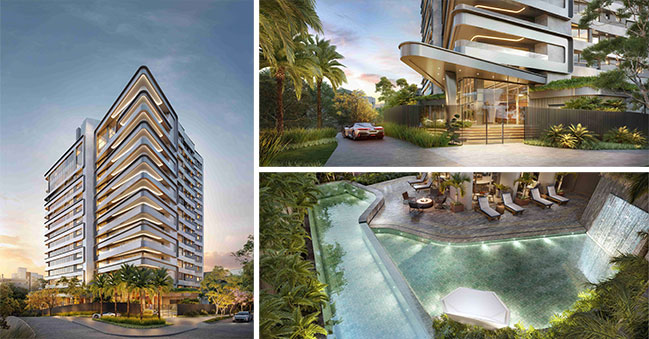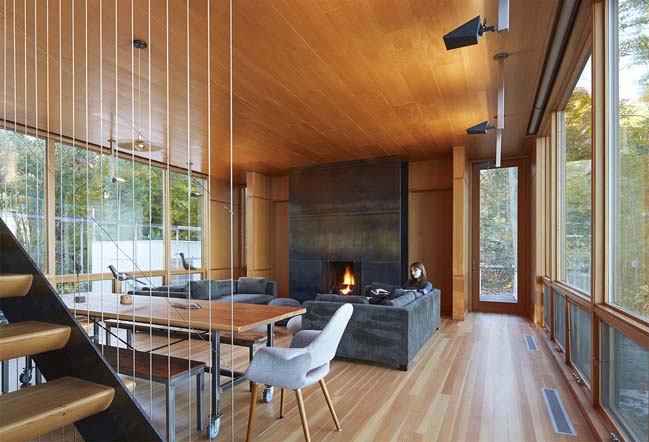11 / 11
2021
"Casa Olariai" NJ+: Nildo José navigates through the origins of artisanal architecture and combines ceramics with designs signed for CASACOR SP 2021...
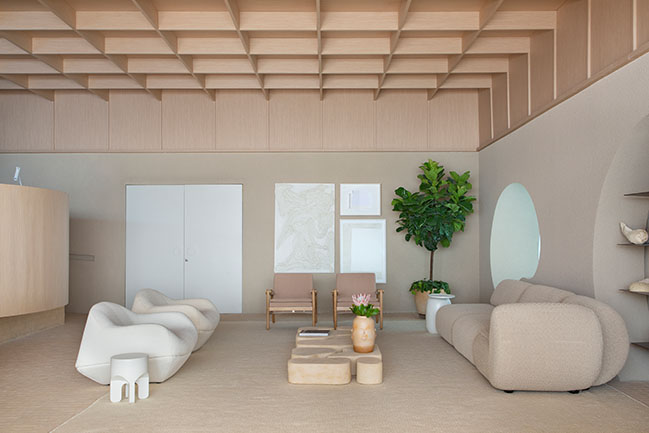
> 506m2 apartment in Sao Paulo by Patricia Martinez Architecture
> Home As A Temple: The Brazilian Architect Patricia Martinez's Apartment
From the architect: Architect presents a proposal for organic volumes with a project anchored in wood and curated sophisticated works of art.
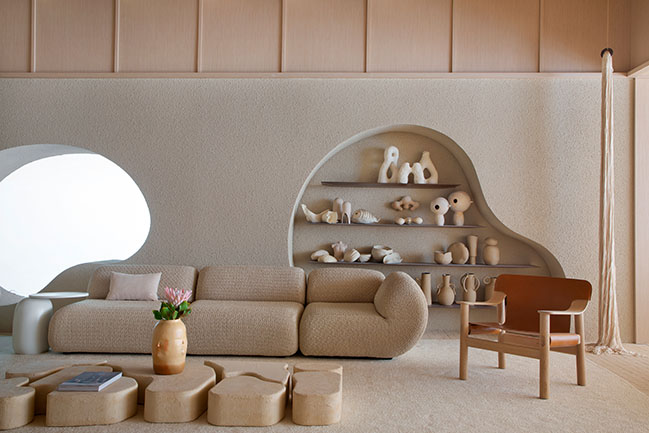
In its fourth participation at CASACOR SP, one of the largest exhibitions of architecture, interior design and landscaping in the Americas, NJ+ architects presents the project of a complete residence, with 200 m² (125 m² of house and 75 m² of garden), honoring Brazilian ceramics, highlighting the heritage of the country's ancient potteries and the importance of handcrafted work in architecture. The event, which will be held from September 21st to November 15th at Parque Mirante, an annex of Allianz Parque, has the theme 'The Original House'.
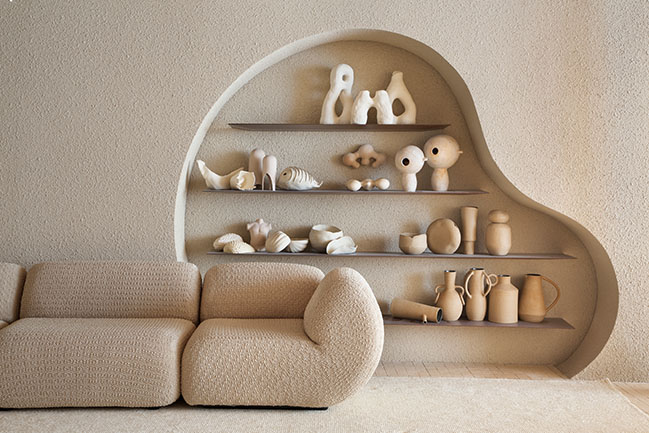
The space named Casa Olaria NJ+ is premised on the importance of moments of introspection and seclusion, so the bedroom is subtly separated from the other rooms through an inviting cylindrical volume present in the center of the living room, inspired by a volume by the Belgian architect Juliaan Lamps. The space invests in organic shapes, which refer to the handcrafted works of Brazilian ceramists, and geometric shapes, and is characterized by a comfortable and minimalist aesthetic, where the Legno Nórdico finishes, by Bontempo - a partner of the space -, applied to the ceiling recall the ribbed slabs of Brazilian modernism rethought, giving a feeling of coziness.
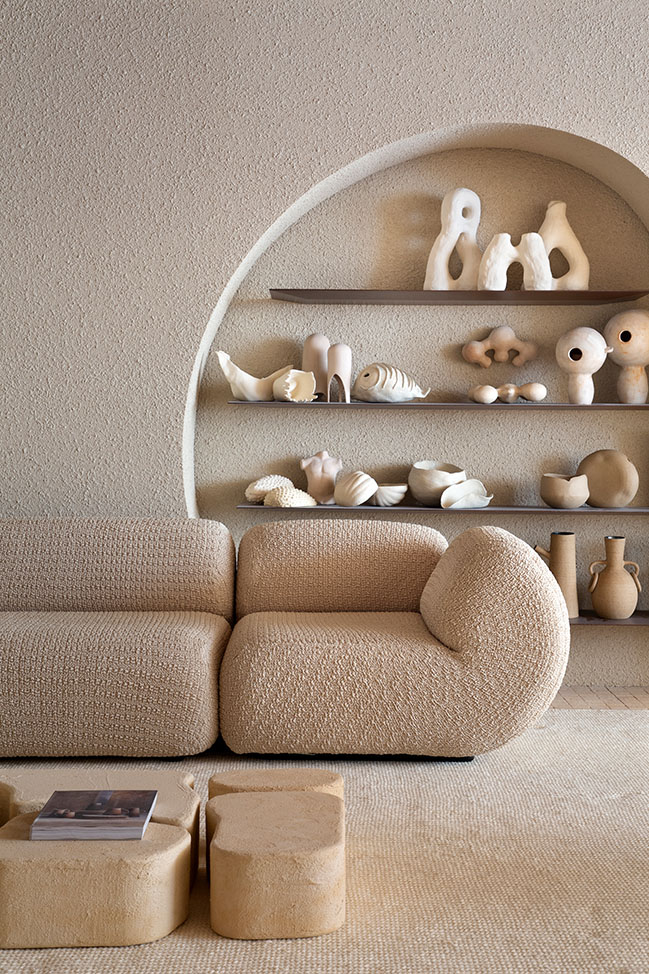
The Bontempo ceiling also refers to the roofs of traditional potteries and stands out in an organicshaped living room, which also has a corten bookcase and a curatorship of ceramics by various artists in the country. The brand's panels, specialized in materializing the uniqueness and personality of each project, provide the geometric and comfortable air chosen to cover the upper part of the room by forming squares that border the ceiling.
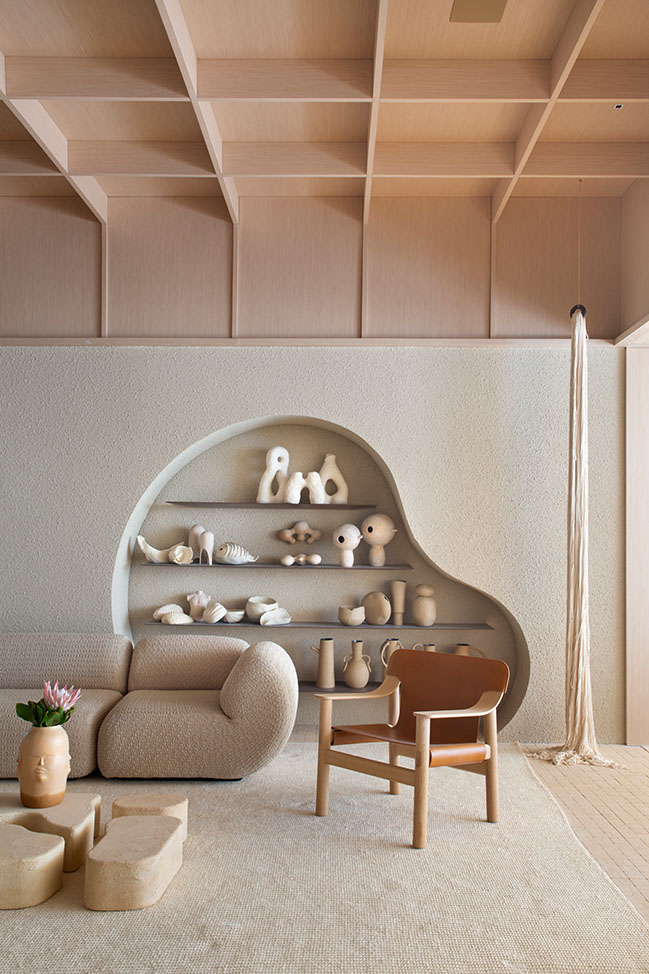
Alongside the wood, the rounded shapes of the upholstery, bookcase, mirrors and other furniture items, and the neutral color palette chosen for the environment, make up the space's contemporary minimalist aspect. Natural materials are widely explored in the dining room, home office, kitchen and suite with bathroom.
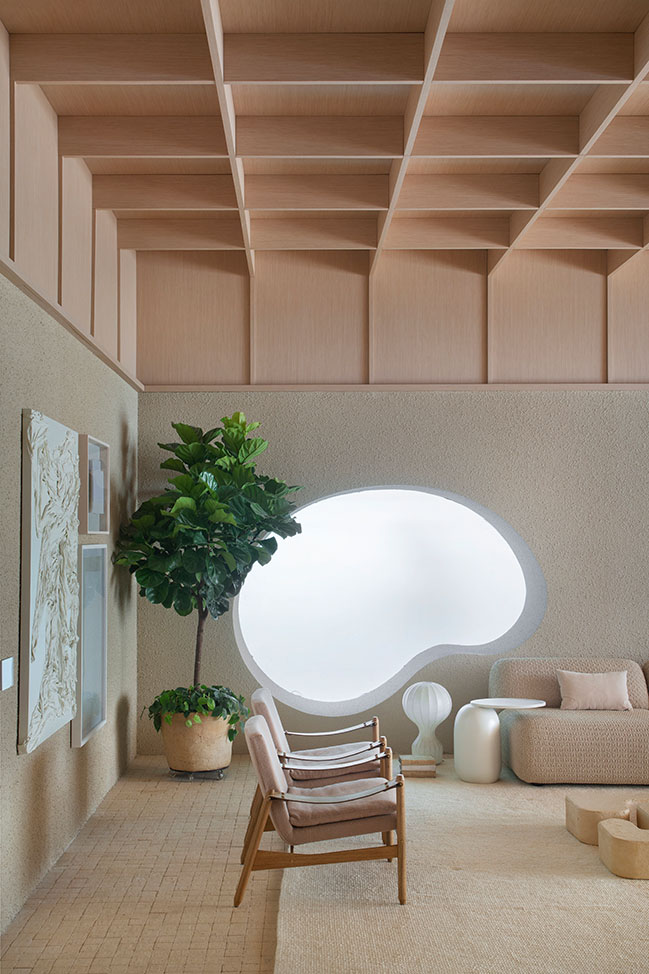
Upon entering the suite, walking along a ramp, the neutral and minimalist environment, on another level, has a cozy, light atmosphere and highlights the bed designed by the office especially for the exhibition. Next to it, the bathroom with volumetry and neutral tones compose the sophisticated and discreet look, as well as all the other rooms. In the external area, the organic pocket of Bia Abreu's landscaping is composed of beams, the effect of light and shadow, and the water mirror also designed by the office.
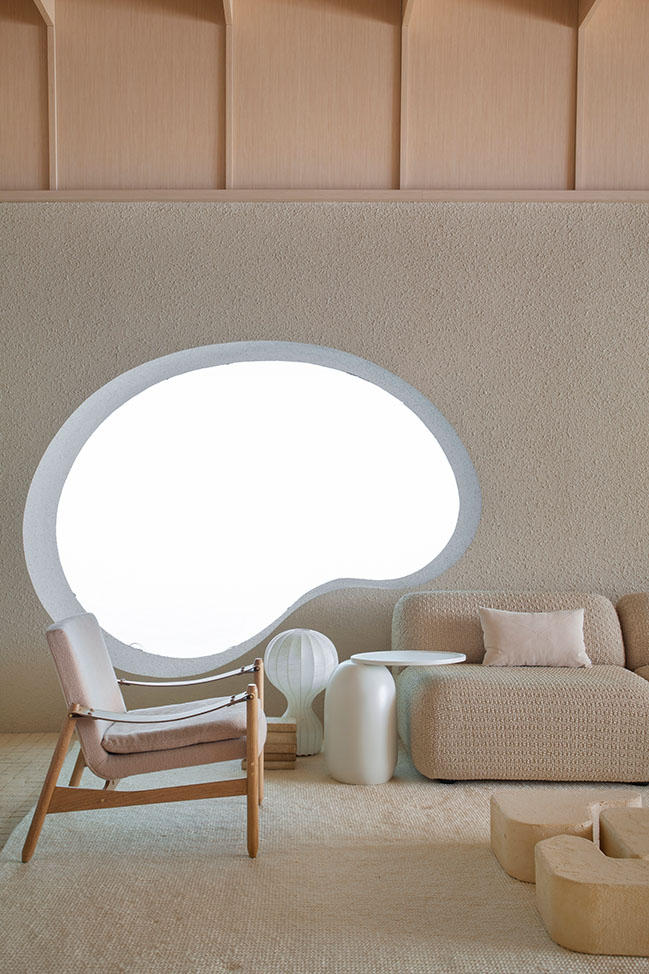
Designer Guilherme Wentz presents the sofa, launched in space. Other design names are also present: Lina Bo Bardi, Ricardo Fasanello, Adalfan Filho and Shane Schneck.
Coffee tables, side tables, benches and some parts of the space are signed by the office itself, such as the Cabaça armchair. The most important works of art in the environment are by Mira Schendel, Célia Euvaldo, Zanini De Zanine, Carlos Nunes, Georgia Kyriakakis, Sergio Sister, Rodrigo Andrade, Gabriella Garcia and Ana Vitória Mussi. In the ceramics collection, we have pieces produced by Dona Rita, a resident of the village of Campo Alegre and one of the oldest artisans working in Vale do Jequitinhonha. In addition to other names such as Nado, Hanna Englund, Nicia Braga, Denise Stewart, Gilberto Gomes, Alice Aroeira, Studio Nun, Mila & Romi, Frida do not bark, Jamila Cruzado, Noni, Beatriz Dutra and Cristina Palma Lopes.

Architect: NJ+ Arquitects
Client: CASACOR SP
Location: São Paulo, SP, Brazil
Year: 2021
Area: 215 sqm
Leader Architect: Nildo José
Main Architects: Nildo José, Virginia Lopes, Danielle Groszmann
Project Team: Marcelo Rizzo (coordinator), Anna Clara Matar (coordinator), Alvaro Ajej (coordinator), Diego Guido, João Oliveira, Thais Pureza e Virgínia Mattos
Engineering: Construtora Allure
Landscaping: Bia Abreu
Colaborators: Amauri e Simone Gonçalves, Andrea Oliveira, Bia Abreu e Arthur Neves, Calebe Rocha e João Santos, Camilla, Etel e Lissa Carmona, Eduardo Von Haehling, Francisco Milhomens, Gisele Passos, Guilherme Wentz e Fernanda Pimentel, Guita Rutman, Ludmila Lepri, Magali Santana, Rafael Marinelli e Ronaldo Argibay, Sandra Telles, Vanessa e José Basile
Photography: Denilson Machado – MCA Estúdio
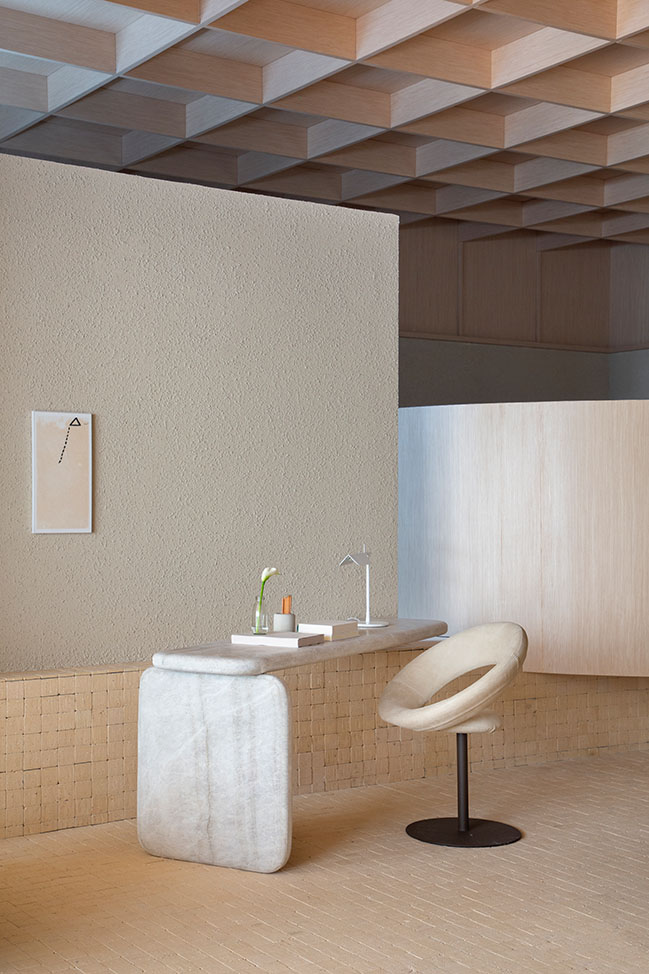
YOU MAY ALSO LIKE: Bow House By Atelier Marko Brajovic
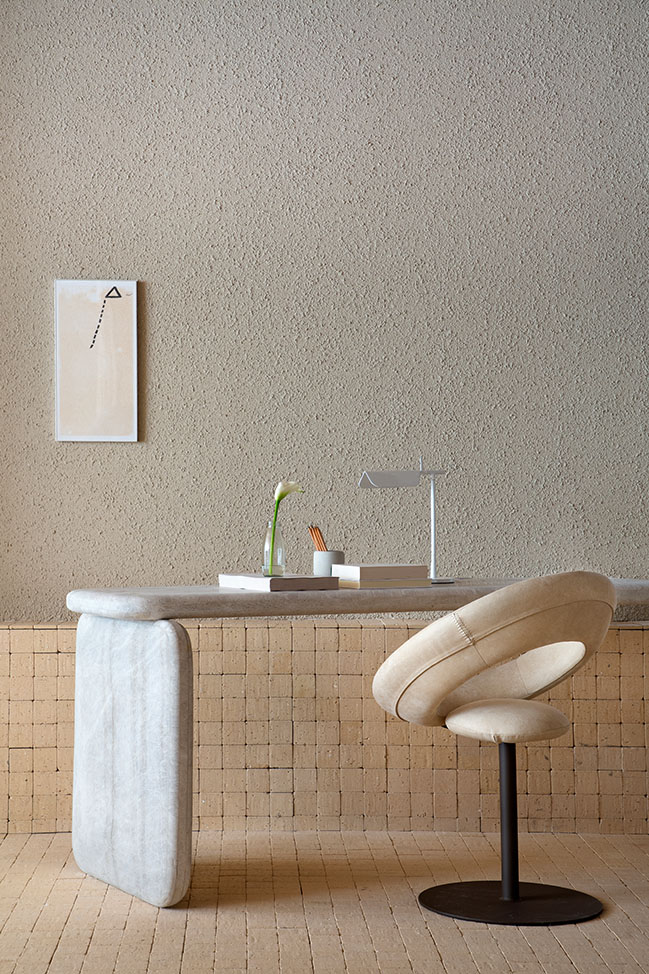
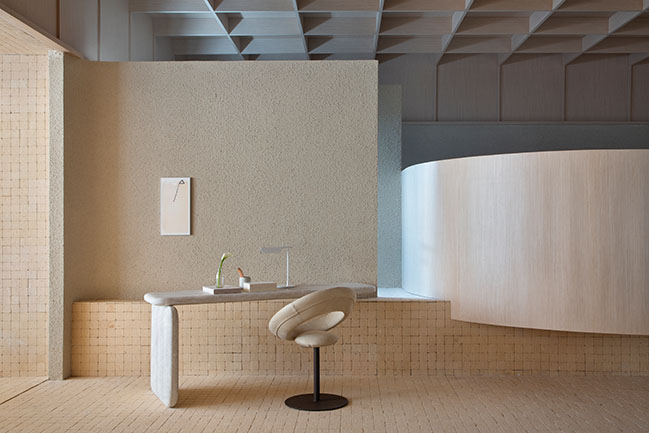
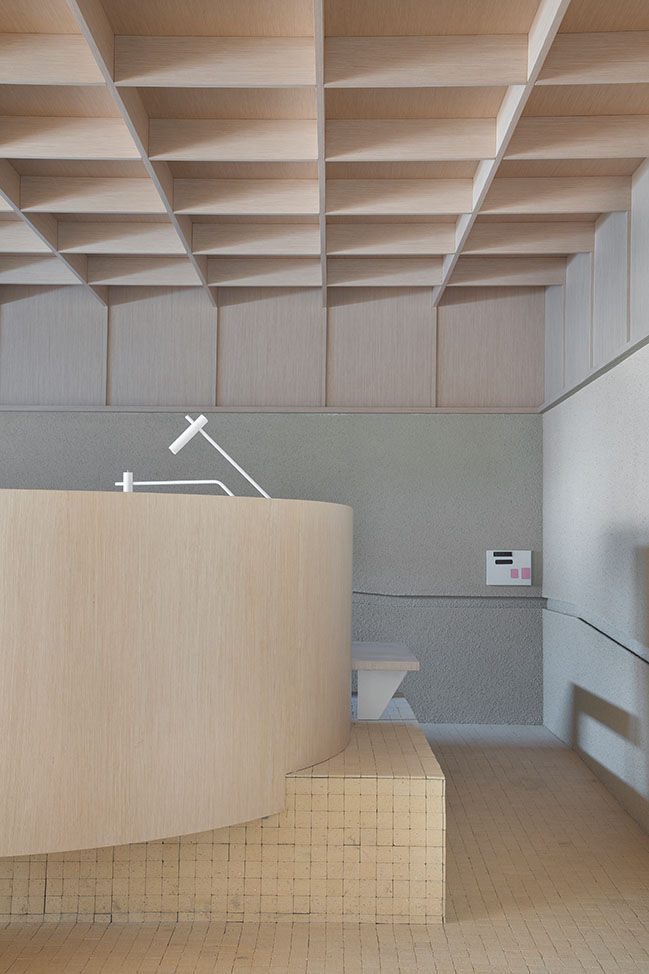

[ VIEW MORE PROJECTS IN BRAZIL ]
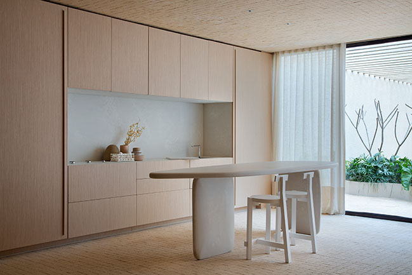
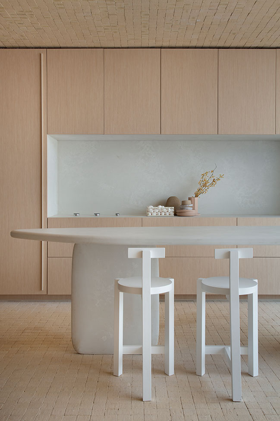
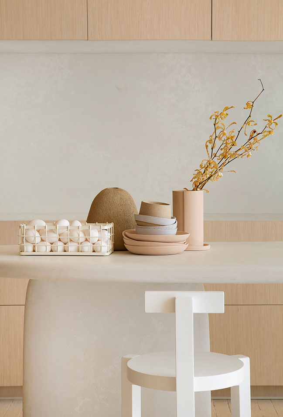
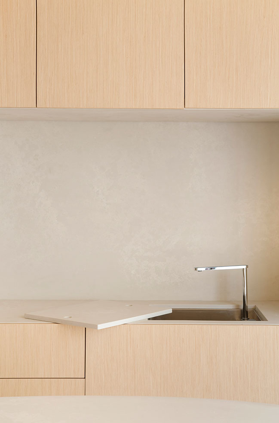
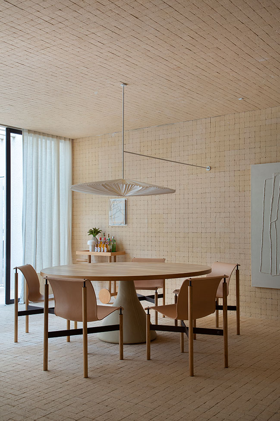
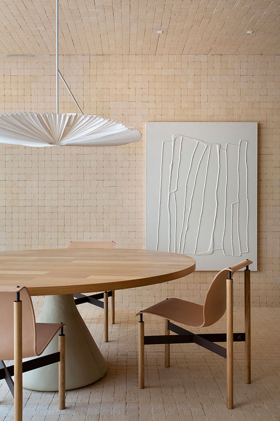
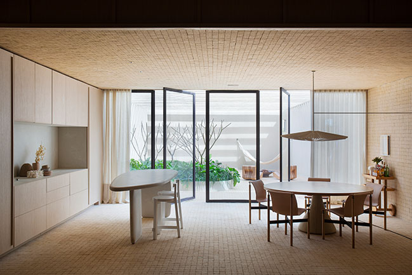
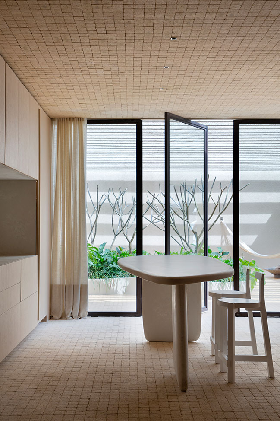
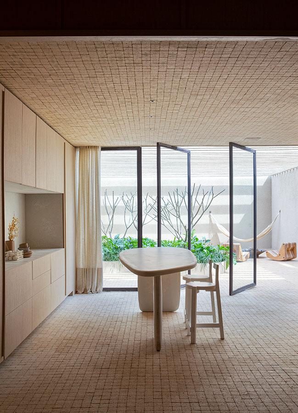
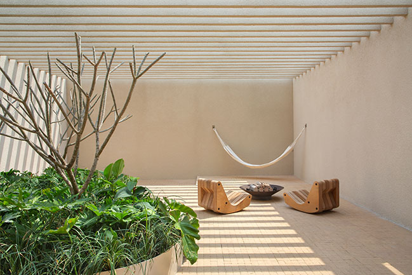
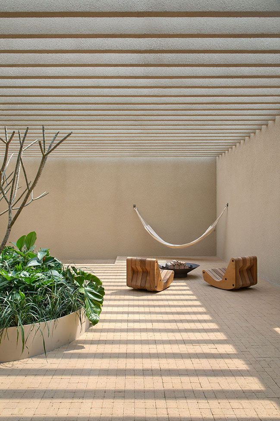
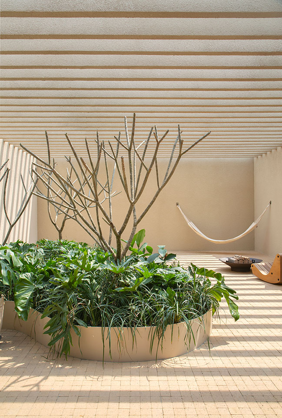
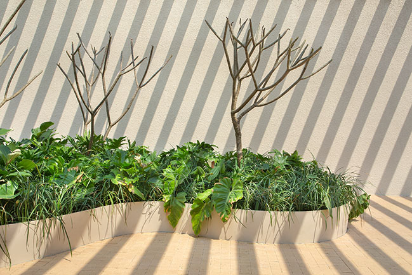
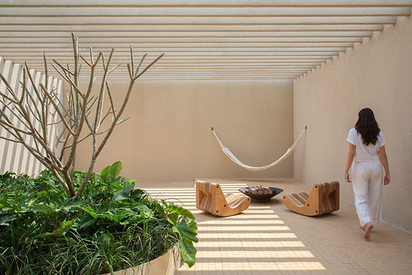
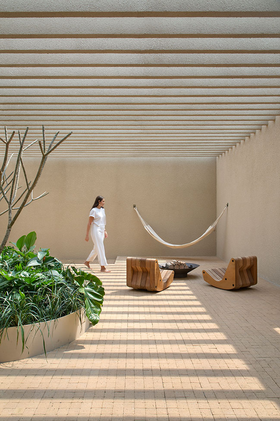
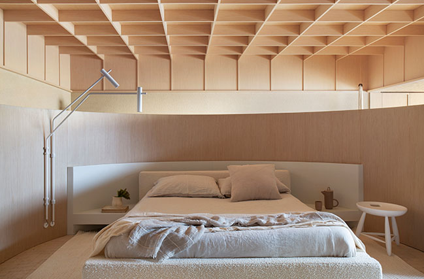
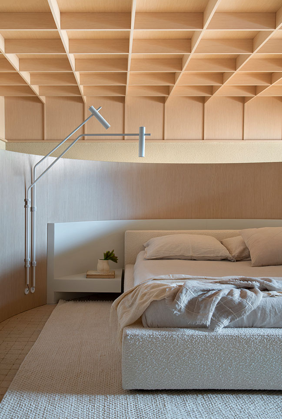
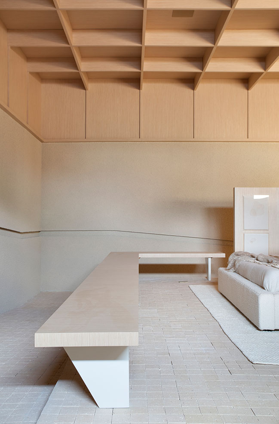
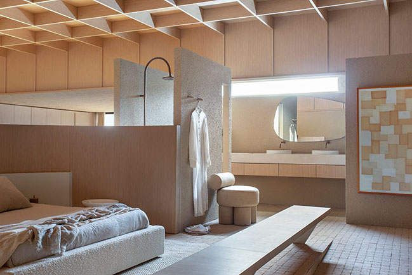
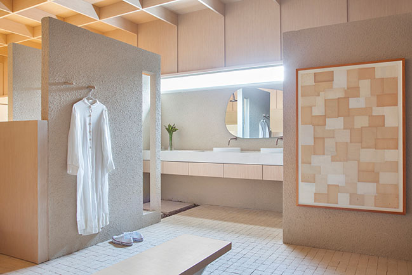
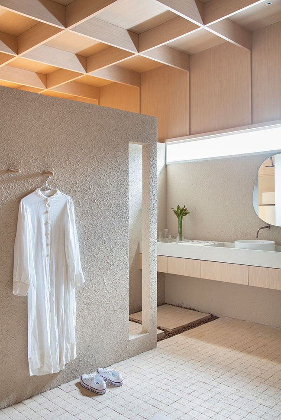


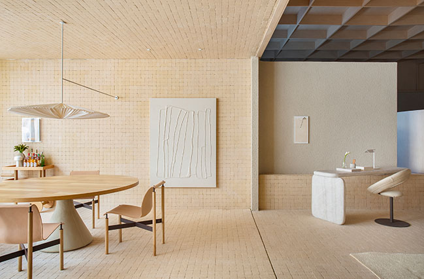
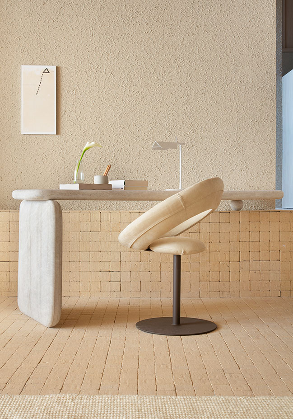
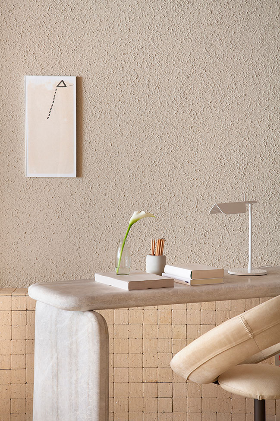
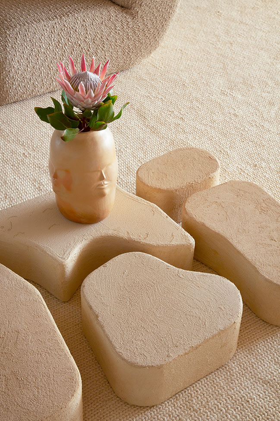
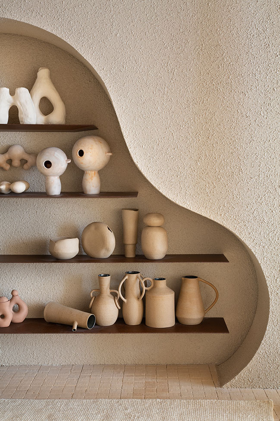
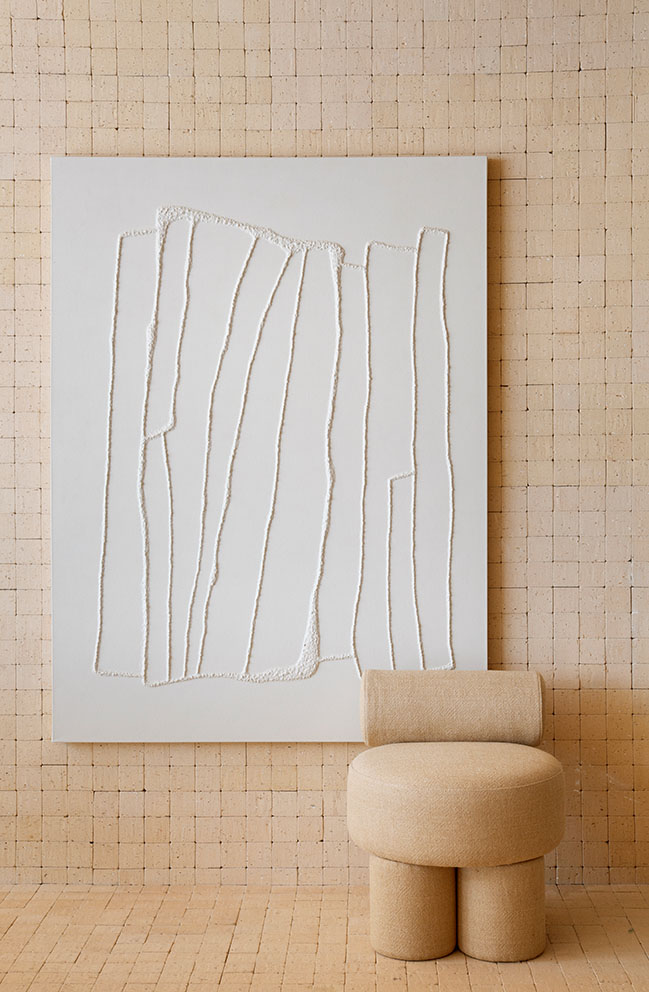
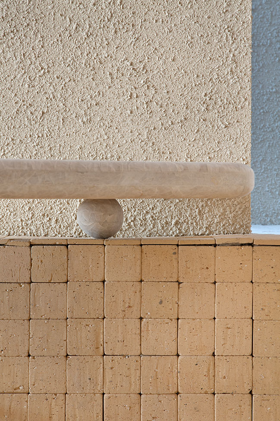
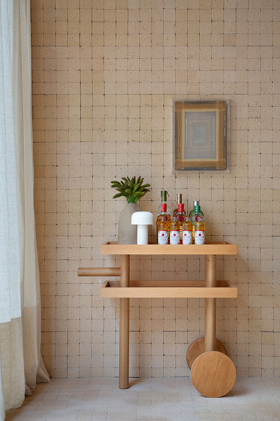
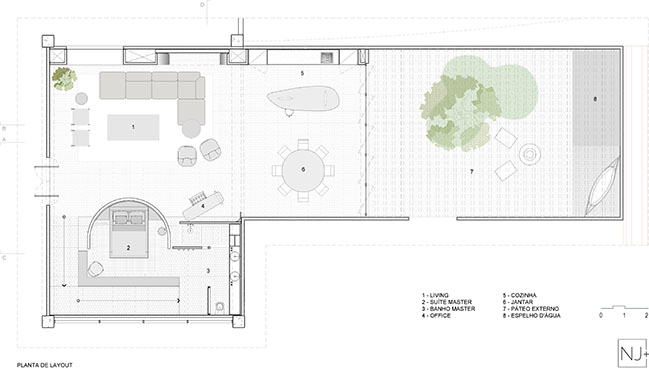


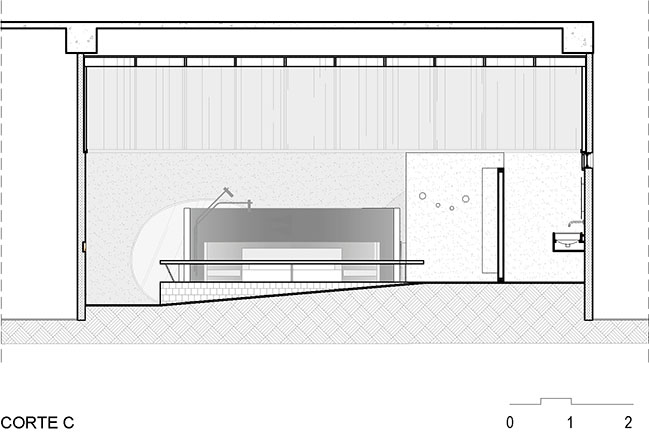
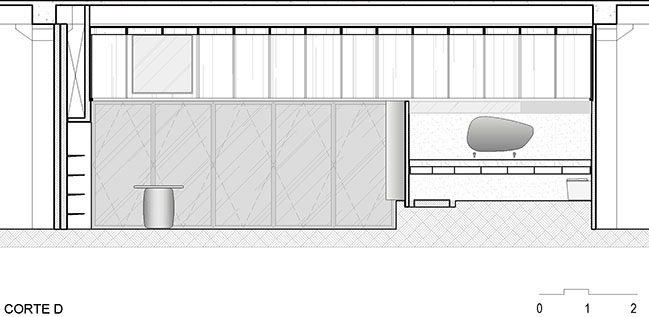
Pottery House by NJ+ Arquitects
11 / 11 / 2021 Casa Olariai NJ+: Nildo José navigates through the origins of artisanal architecture and combines ceramics with designs signed for CASACOR SP 2021...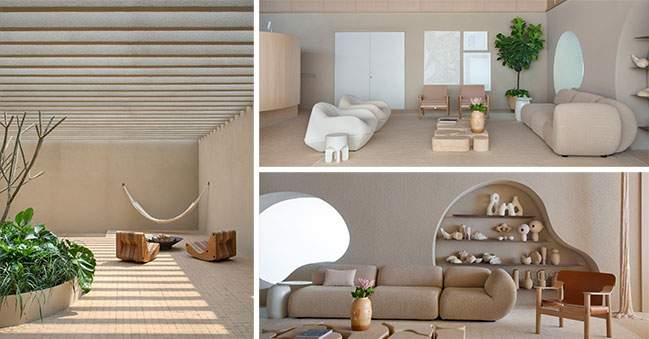
You might also like:
Recommended post: Suns End Retreat: Cozy private residence in Michigan
