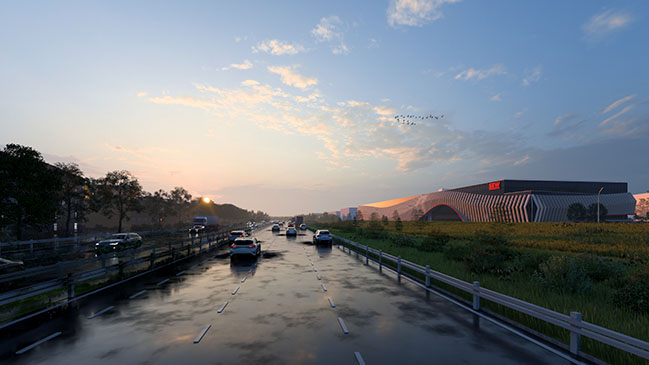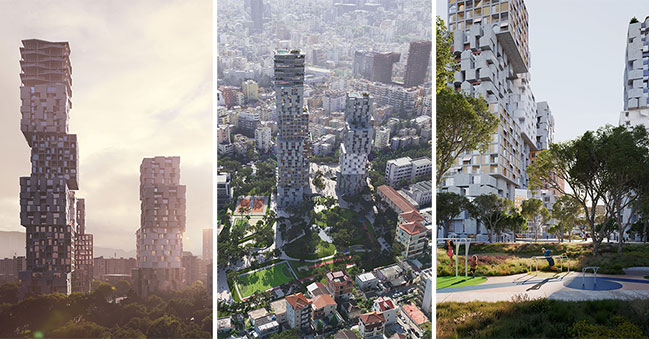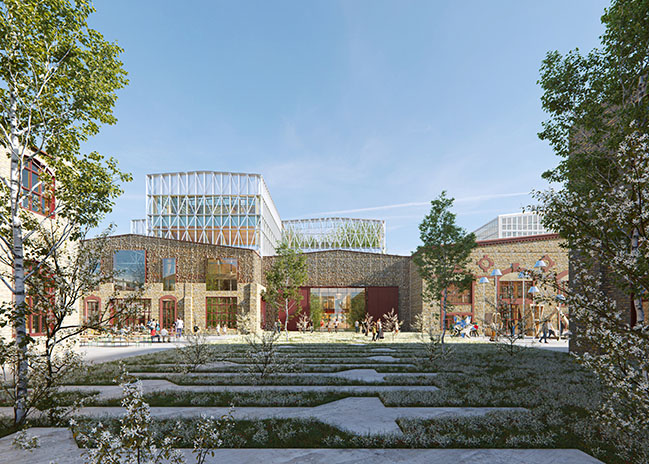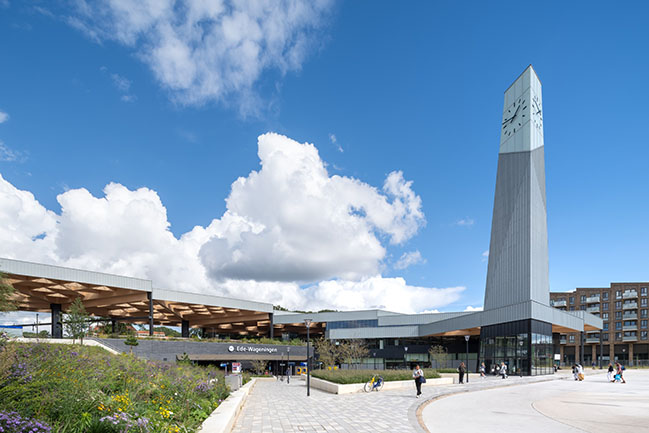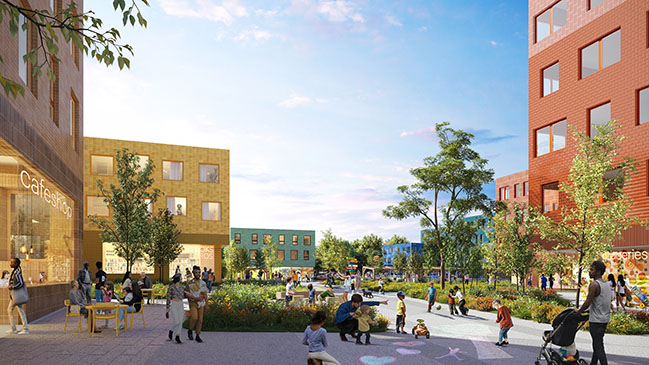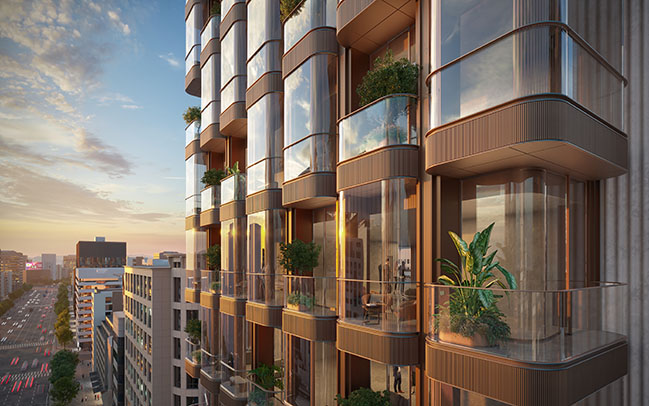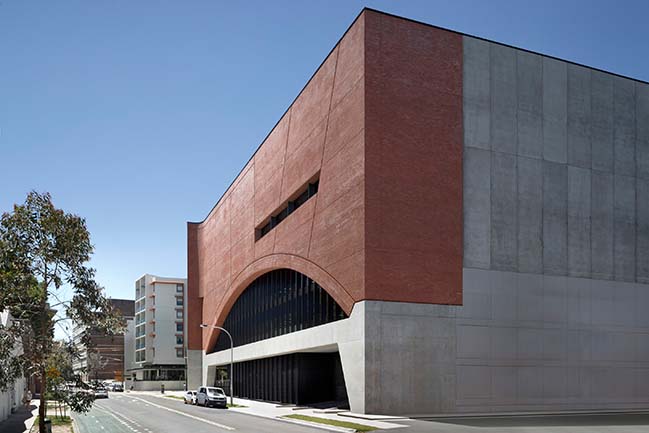10 / 14
2024
Nepal - the Ramagrama Stupa: Stefano Boeri Architetti unveils the project for a new center for prayer, meditation and peace in one of the most sacred sites of Buddhism...
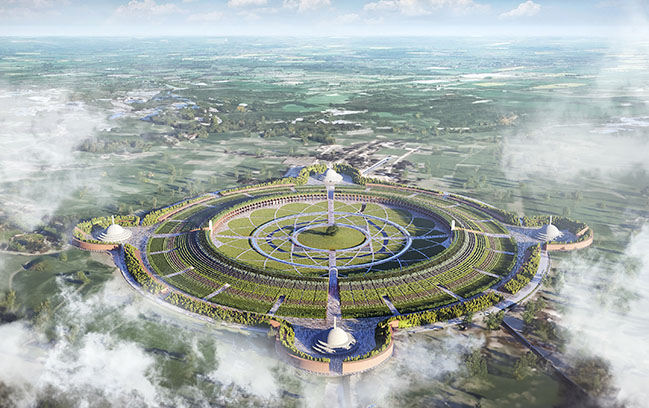
> Palazzo Verde by Stefano Boeri Architetti
> Liuzhou Forest City by Stefano Boeri Architetti
From the architect: The masterplan for Ramagrama Stupa, designed by the international architecture studio Stefano Boeri Architetti, features a large Peace Meadow around the sacred Bodhi Tree surrounded by a Biodiversity Ring Garden
The aim of the project is to enhance one of the most significant representative places in the Buddhist world, which houses a still intact portion of the relics of Buddha.
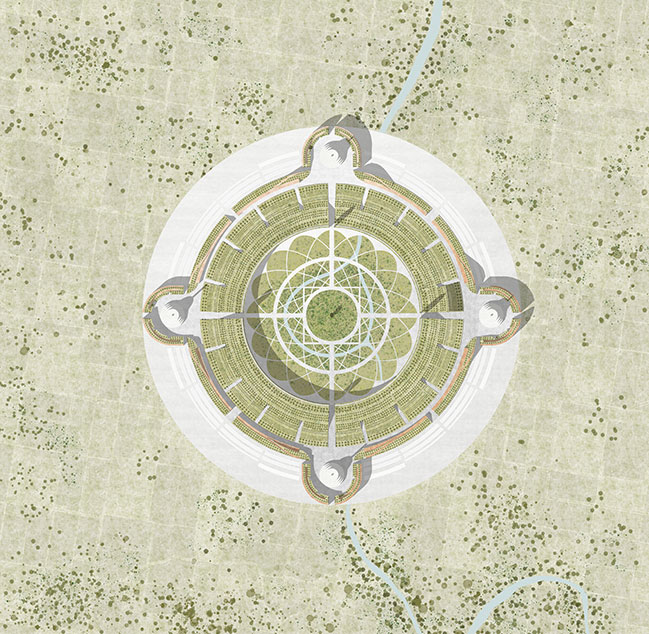
Ramagrama, the municipality situated in Parasi district in western Nepal on the banks of the Jharahi River, just 50 kilometers east of Lumbini (the birthplace of Gautama Buddha), is home to Ramagrama Stupa, an archaeological site covered by a hill and by a centuries-old tree, under which rests a still intact portion of the relics of Buddha, one of the most important historical, cultural and religious sites for Buddhism. The Ramagrama Stupa, dated back to the earliest period of the Buddhist tradition, presents itself today as a green mound, crowned by a majestic Bodhi Tree which integrates four distinct plant species, reflecting the unity and harmony of Buddhism's core teachings.
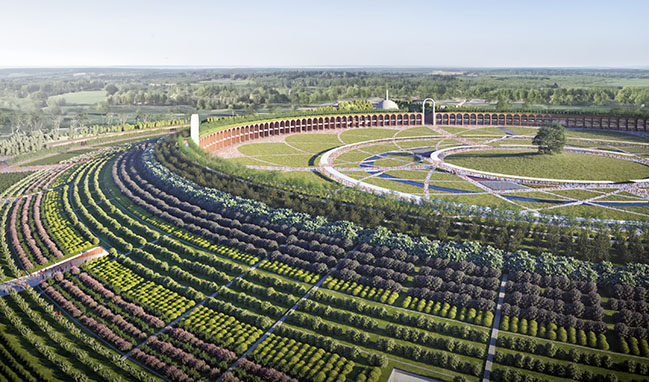
Several organizations and Buddhist communities have committed themselves to the preservation and sustainable enhancement of the Ramagrama Stupa, with the objective in mind of conserving this site of extraordinary historical and cultural significance, in accordance with the standards set by UNESCO for World Heritage Sites (Lumbini is in the tentative list for UNESCO World Heritage sites).
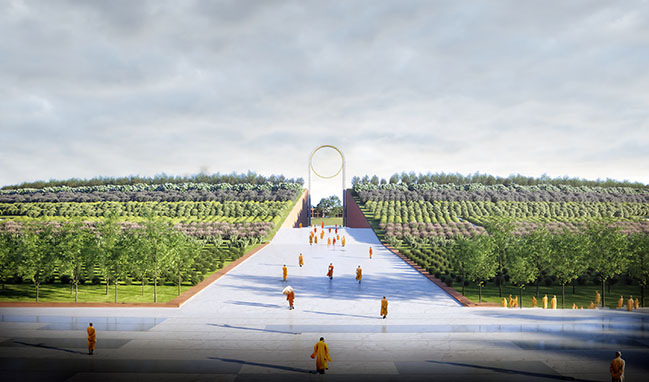
From this perspective, the international architecture and urban planning studio Stefano Boeri Architetti was entrusted with the design of the masterplan of the Ramagrama Stupa. The project has been presented on the site of the Ramagrama Stupa in Lumbini, during an impressive ceremony in the presence of several communities of Buddhist monks, the Prime Minister of Nepal, Nepalese and Indian institutional representatives and a large number of the public. The masterplan of Stefano Boeri Architetti, in coherence with the historical and spiritual significance of the 'stupa’ - the sacred structure that houses Buddha's relics – aims to enhance the role of Ramagrama both as an archaeological site and as a place for prayer, meditation and peace.
During his speech at the ceremony around the Ramagrama Stupa, the architect and urban planner Stefano Boeri, founder of Stefano Boeri Architetti, said: “This project represents an extraordinary challenge for us: that of creating a meaningful center for prayer, meditation and peace in one of the most sacred sites of Buddhism. Respecting the very rich symbolism of Buddhist scriptures, we proposed the creation of a large Biodiversity Garden Ring around the Ramagrama Stupa with a high level of biodiversity in terms of plant species. It will surround the Peace Meadow, a wide gathering and meditation area for the thousands of monks, pilgrims and visitors who will approach the Bodhi Tree and the Stupa. Due to its truly universal value and collaborative nature across cultures and nations, this project will become one of the most significant ongoing cultural heritage projects in Nepal”.
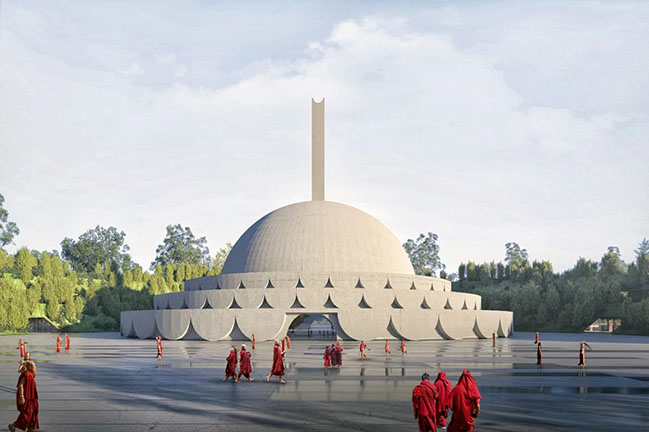
Stefano Boeri Architetti’s project develops around the Bodhi Tree, a sacred tree of the Buddhist tradition characterised by a high level of biodiversity, and the still intact Stupa of Buddha, maintaining a form of respectful distance to make the archaeological remains accessible for future researches.
In order to enhance the perception of real uniqueness of the place, the project proposes a gradual approach to the sacred site, providing a succession of spaces that emphasise the symbolic significance of Ramagrama Stupa, starting from the four monumental portals that identify the four directions of access, up to the central hill.
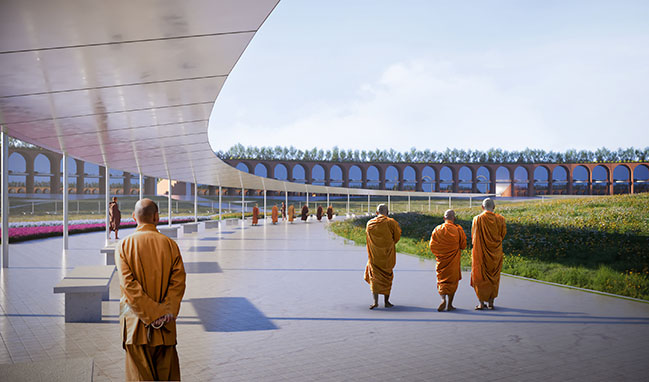
In line with Stefano Boeri Architetti's design philosophy of new harmony between living nature and architecture, the masterplan includes a central element – the ‘Peace Meadow’ – conceived as an open space for contemplation, with a ground design that recalls the mandala and the symbolic role of the place. The large central meadow, 600 metres in diameter, is surrounded by a circular system of facilities, cultural spaces and areas for meditation and prayer covered by the Biodiversity Ring Garden.
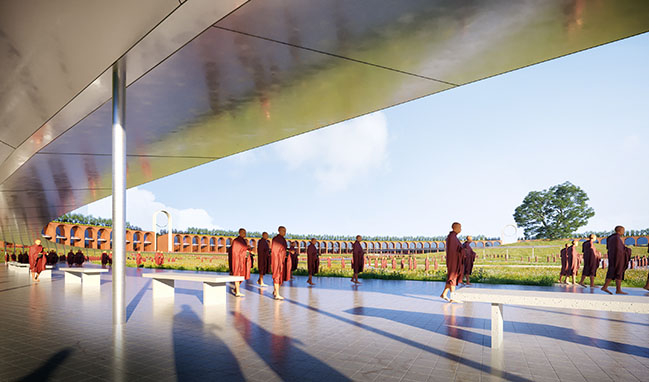
The Biodiversity Ring Garden is designed as a slope hosting 80,000 plants of 70 different species, with plant varieties selected from native species from the Terai plain, the birth place of Buddha, and ending in a circular elevated pathway shaded by trees, in order to offer a full view over the Ramagrama Stupa. Considering the local climatic and environmental conditions, special attention was given in the project to the issue of shading the pedestrian paths in order to guarantee adequate use of the space by monks and visitors in all seasons and throughout the day.
Stefano Boeri Architetti’s project is also a homage to the work of Kenzo Tange, author of the masterplan and project for the Lumbini Museum in 1978. The new center for prayer, meditation and peace will be built using local materials, aimed at reducing the environmental impact, while calling to mind the local production of bricks and enhancing the site’s architectural tradition.
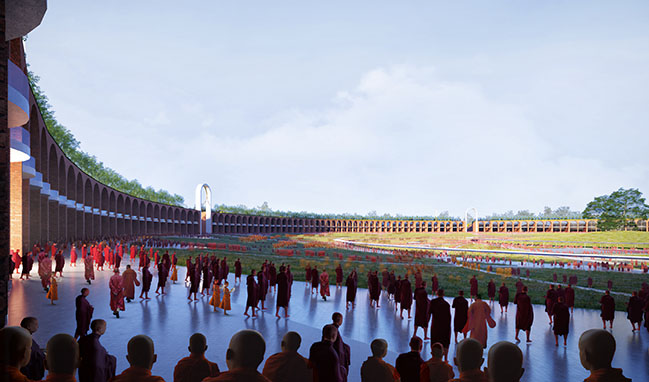
Architect: Stefano Boeri Architetti
Location: Lumbini, Nepal
Year: 2024
Partner: Stefano Boeri, Yibo Xu, Pietro Chiodi, Francesca Cesa Bianchi, Marco Giorgio
Design Team: Cecilia Picello (Project Director), Mohamed Hassan Elgendy, Xu Lyubao
Consultants: Matheus Cartocci (Eastern philosophy); Laura Gatti (botanical expert)
> YOU MAY ALSO LIKE: BIG unveils Gelephu | Mindfulness City in the Kingdom of Bhutan
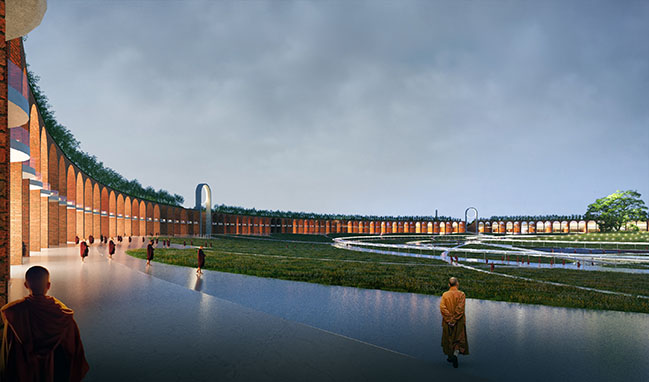
Ramagrama Stupa Lumbini by Stefano Boeri Architetti
10 / 14 / 2024 Nepal - the Ramagrama Stupa: Stefano Boeri Architetti unveils the project for a new center for prayer, meditation and peace in one of the most sacred sites of Buddhism...
You might also like:
Recommended post: ROC: Rail Operations Centre by Jacobs and Smart Design Studio
