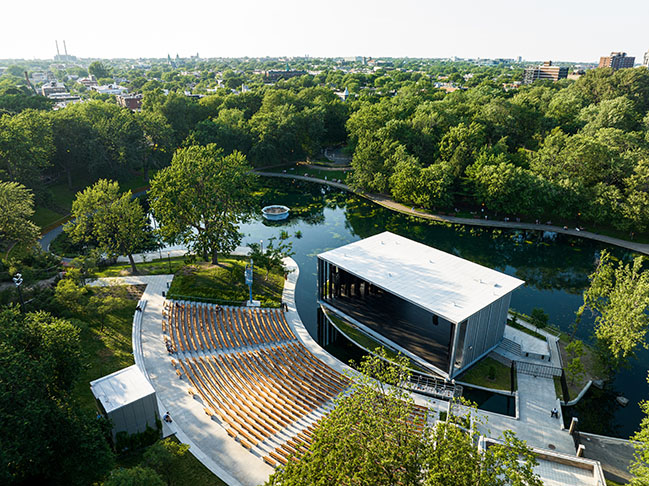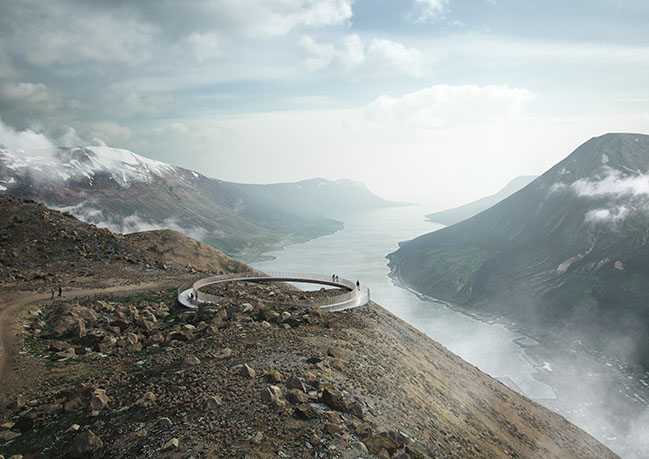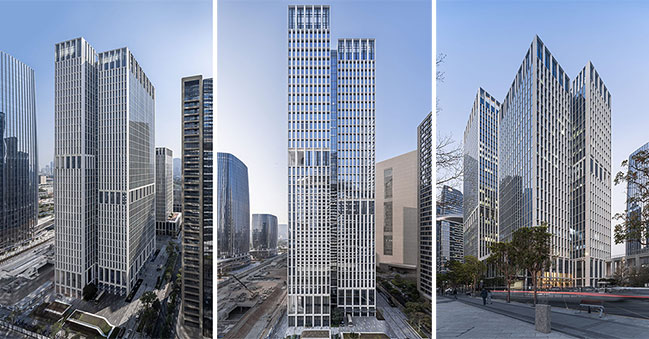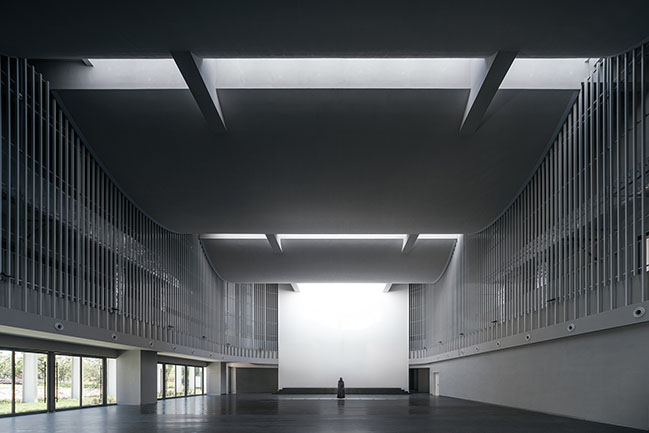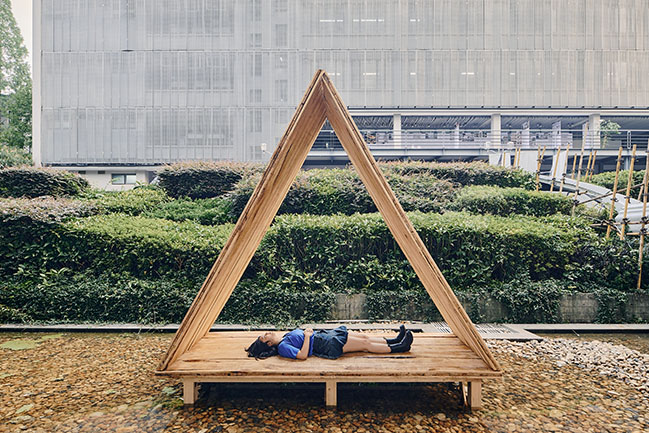08 / 31
2023
The design by architects von Gerkan, Marg and Partners (gmp) proved convincing in the tendering procedure: the Columbus Cruise Terminal (CCB) will now be refurbished and extended rather than demolished as was originally planned...
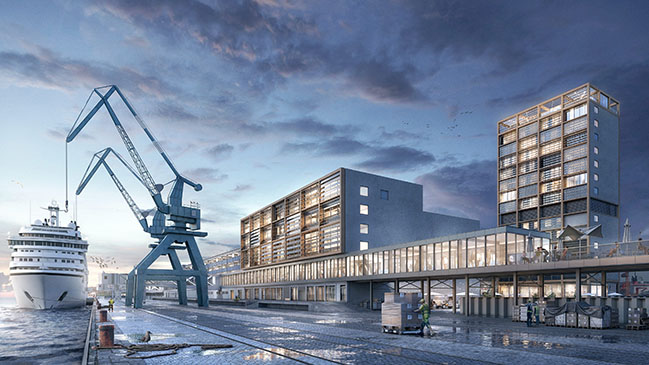
> Pressehaus am Alexanderplatz by gmp Architekten
> Stade de Luxembourg by gmp Architekten opened
From the architect: The terminal at the Columbuskaje boasts a long history and is as popular with citizens as with tourists, and thus has significant potential. From as early as the 19th century, voyagers and emigrants started their travels from here. In 1958, Elvis Presley disembarked here on his way to do his military service in Germany – and was greeted by thousands of fans. Nowadays, the Columbus Cruise Terminal is mainly used by cruise ships and is an important commercial venture and tourist attraction for the city.
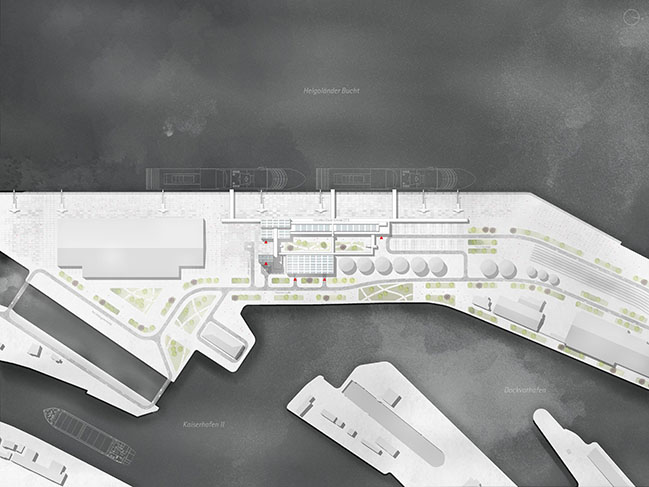
Since its opening in 1827, the port served eight million people as the starting point of their journey to the New World – and as such was an attractive commercial magnet for the local shipping companies. When the facility opened its famed Columbuskaje quay in 1927, it strengthened its role in transatlantic shipping between Germany and America. The current terminal was created between 1952 and 1958 but as air travel started to boom in the 1960s, the time of the classic cross-Atlantic cruise came to an end. For this reason, the sections to the south of the passenger facilities were not completed and the site for these was used to build a storage depot. In consequence, the CCB today includes elements that are used for a range of different functions. The current plan, in the spirit of sustainable development, is to retain and develop these units by converting them in line with the original – albeit aborted – design idea.
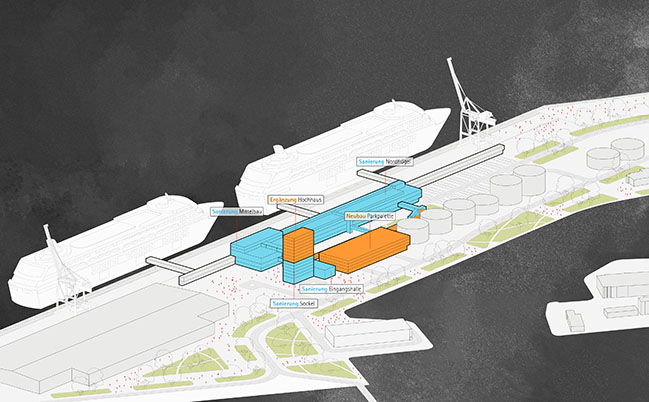
An example is the high-rise building; using an innovative and sustainable loadbearing system, its reinforced concrete structure will be extended to the full, originally-planned 14 stories, for which the foundations are already in place. At the same time, iconic interior spaces, such as the first-class waiting area and the central waiting hall with associated shops will be retained. The functions of the cruise terminal could be expanded to include rooms for culture, food outlets, and events. A recyclable car stacker in the flood-protected area to the east of the Columbus Cruise Terminal will provide the required parking spaces. In the medium term this could be dismantled in a nondestructive way if required as part of the mobility transition. A gangway will provide a direct link to the CCB and the new public facilities. There will also be a park where ship passengers can relax while awaiting their departure and where day visitors can enjoy watching the goings-on at the terminal.
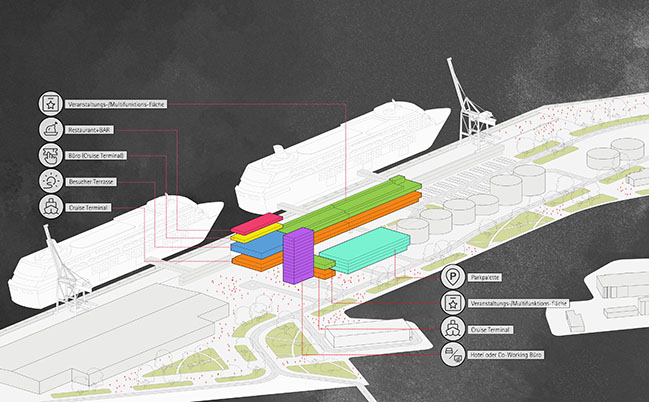
In this way, gmp’s holistic concept provides a long-term solution for the implementation of a development plan based on a modular principle that will enhance the entire area. While conversion work is going on, the Columbus Cruise Terminal will remain operational and passenger handling can continue. By retaining the existing structure it is possible to make use of the gray energy embedded in the fabric. But this is not the only approach that makes the new/old Columbus Cruise Terminal a project based on sustainable ideas. In addition, a positive CO2 balance is achieved by using renewable energy, by using sea water for passive heating and cooling, and by installing photovoltaic elements for the generation of electricity.
Architect: gmp Architekten
Client: Bremenports GmbH
Location: Bremerhaven, Germany
Design: Nikolaus Goetze, Jan Blasko
Project Lead: Negotiated Procedure Kai Ritzke
Design Team: Negotiated Procedure Monika Franz, Jesko Hammersen, Liselotte Knall, Kristina Loock, Maren Lucht, Josepha Schacht, Karsten Schillings, Urs Wedekind, Zhang Mingyang
Visualization: Loomn Images
Refurbishment and extension of the Columbus Cruise Terminal by gmp
08 / 31 / 2023 Conversion rather than demolition: Columbus Cruise Terminal in Bremerhaven, gmp wins tendering procedure with proposal for refurbishment and extension...
You might also like:
Recommended post: Victoria and Albert Museum in London by AL_A
