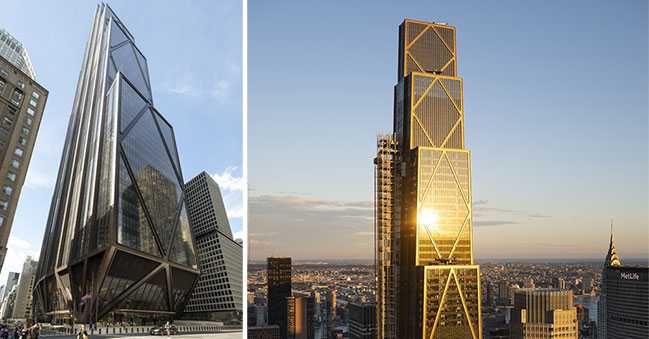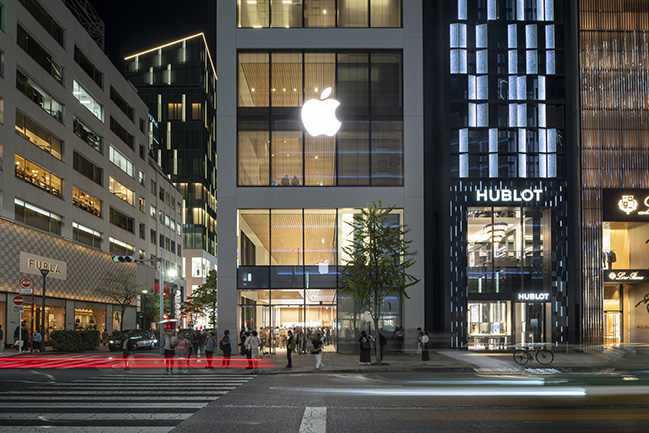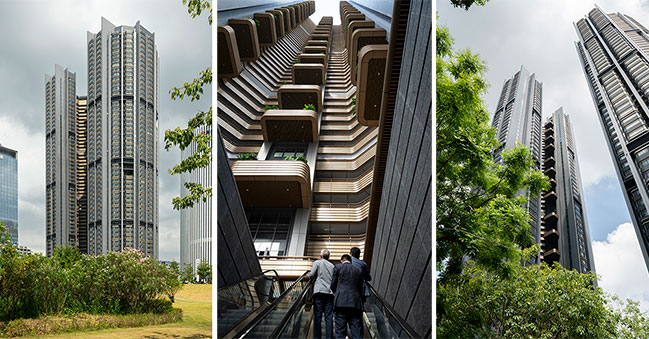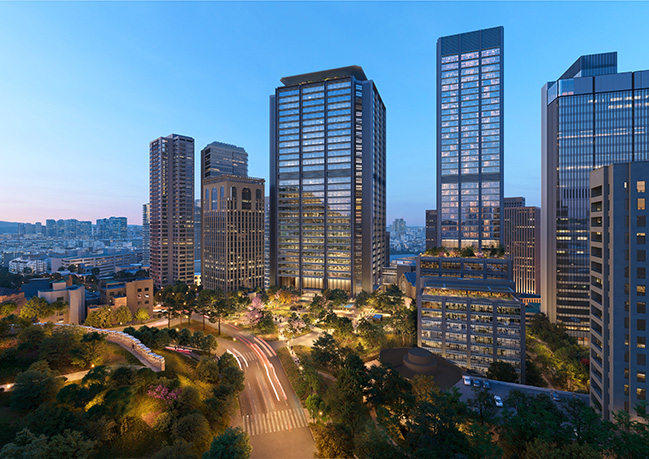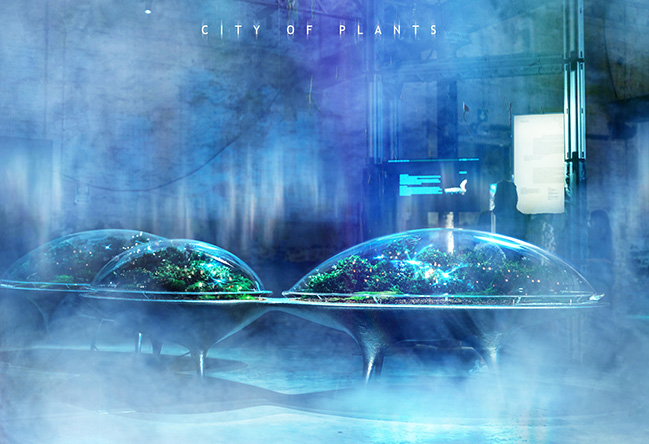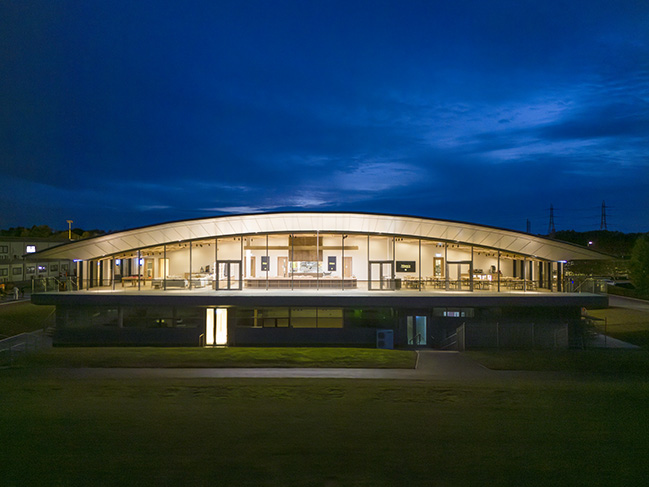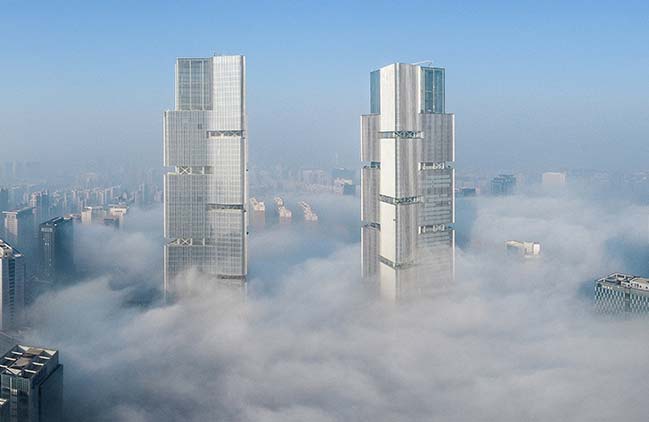10 / 27
2025
Promoted by the Gazzini real estate group and designed by NOA architecture studio, the project transforms a currently agricultural plot already edged by urbanized areas and connected to key infrastructure…
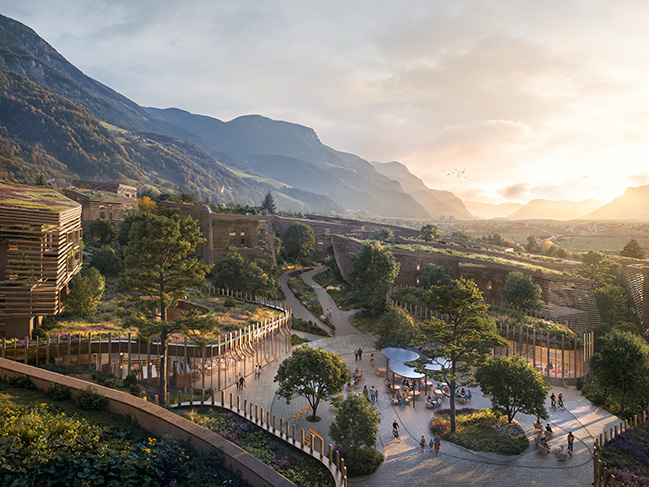
> The Barn by NOA | Schatzkammer of regional excellence
> Puzzle Tirana by NOA | A Metropolitan Vertical Village
From the architect: On the edge of Bolzano’s municipality, a new neighborhood designed by NOA reimagines urban living. Set in the area’s polycentric fabric, RENNERIA embraces a development model based on soft mobility, integrated agricultural green spaces, and a rich array of public services. At its core lies a continuous effort to promote high-quality, inclusive, and environmentally conscious living.
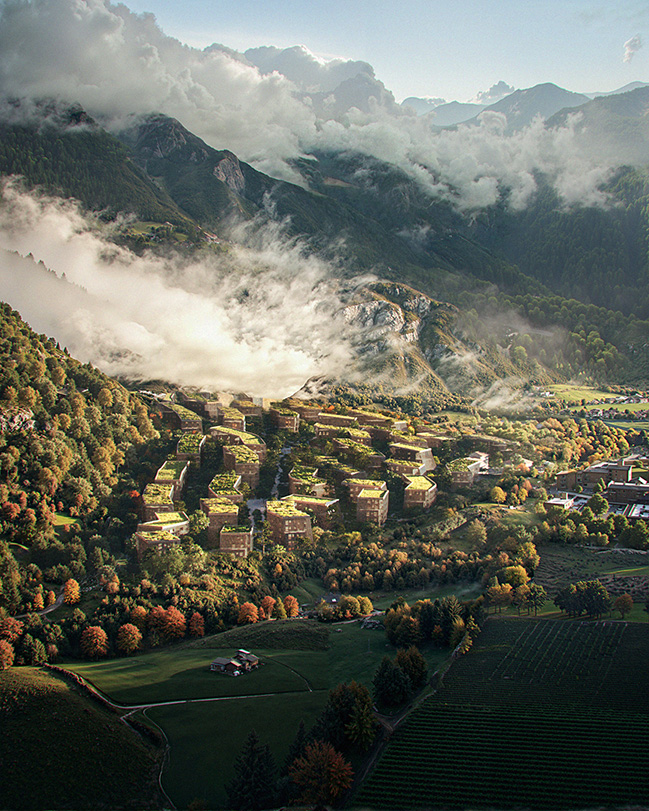
Located in Pineta di Laives, on a 13-hectare site south of Bolzano, Renneria takes its name from Maso Renner, a traditional South Tyrolean farm dating back to the 14th century, an authentic testament to the rural culture and historical identity of South Tyrol. Promoted by the Gazzini real estate group and designed by NOA architecture studio, the project transforms a currently agricultural plot already edged by urbanized areas and connected to key infrastructure. The development thus represents a significant opportunity for the greater Bolzano area, responding to one of its most pressing challenges: expanding and enhancing housing supply.
“Renneria's location makes it naturally suited to accommodate a new district. Bordering a settlement, an artisan district, and an arterial road, it has a strong building vocation, already embedded within an urbanized fabric and served by existing infrastructure. Renneria thus represents the natural continuation of the existing settlement, harmoniously completing its urban development,” explain Luca and Matteo Gazzini, the entrepreneurs behind the project.
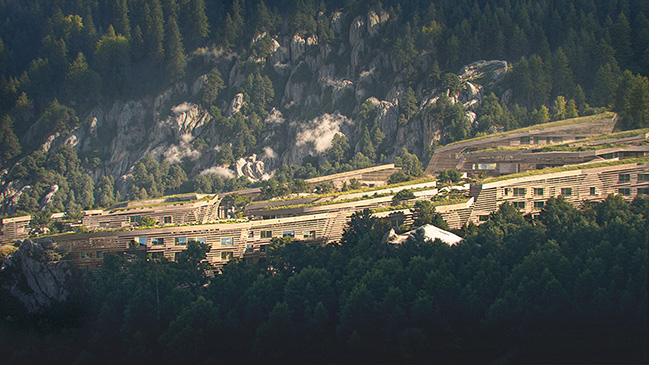
NOA’s design reflects careful consideration of the future of urban living. With around 800 residential units, Renneria embraces the principles of functional proximity: an urban ecosystem where housing, workplaces, schools, restaurants, healthcare services, childcare facilities, and leisure spaces intertwine into a vital and accessible fabric, designed as a low-traffic neighborhood where walking, cycling, and public transport become the norm. At the heart of the design are the people who will live in Renneria. NOA envisions a forward-thinking community that anticipates future standards of quality of life, environmental responsibility, and social cohesion — a neighborhood that does more than house residents; it builds a thriving community.
“Four words guided our vision: residential, cultural, communal, and collaborative. Residential, because we offer diverse and inclusive housing typologies. Cultural, because new institutions — libraries, institutes, laboratories — stimulate the district's intellectual life. Communal, because Renneria retains the scale of a village. And collaborative, with urban gardens at the core of this participatory dimension,” explains Lukas Rungger, NOA founder and project architect.
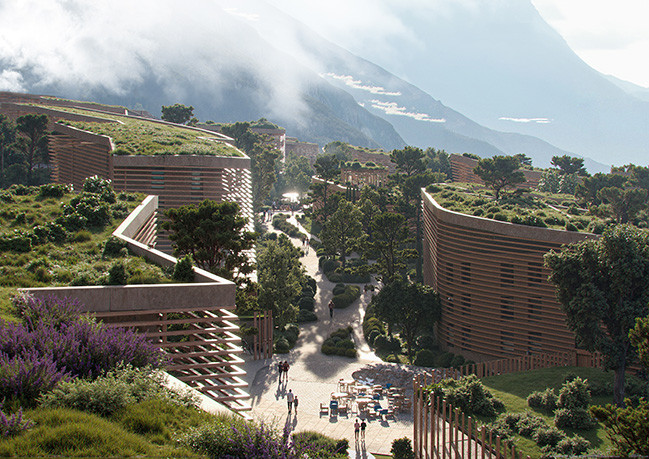
Agriculture lies at the heart of the project. Urban gardens, cultivated rooftops, and orchards establish a deep continuity with the site's historical identity and serve as authentic community catalysts. These productive green spaces double as educational hubs, gathering places, and local food networks, enabling residents to grow fresh produce and reconnect with the land.
“Renneria will host a one-of-a-kind agricultural school, a true open-air laboratory,” add the Gazzini brothers. “The 70,000 m² of deep greenery, educational gardens, fruit trees, herbs, biotope and ornamental plants will become an integral part of the educational path, transforming the entire neighborhood into a distributed classroom.”
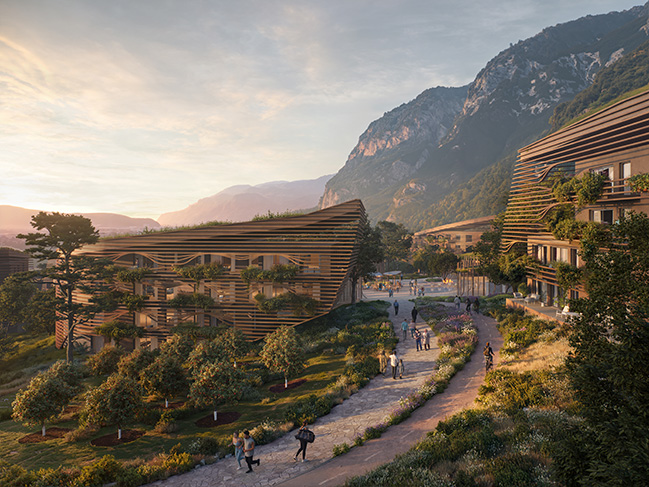
The greenery is organized into various configurations: to the west, a linear garden acts as a buffer between the major road and the residences, while offering a tree-lined pathway for pedestrians and cyclists. The district will provide over 70,000 m² of deep green, allowing tall trees to flourish and creating a rich urban ecosystem. The project also activates green corridors radiating from the site, such as the panoramic walkway leading to the Seit viewpoint, where a new belvedere will be built.
“The beating heart of public life lies in the three new squares,” explains Andrea Dal Negro, NOA architect. “Designed for social interaction, safety, and urban vibrancy, these spaces feature fountains, trees, street furniture, and paving variations, creating outdoor living rooms, usable throughout the year.”
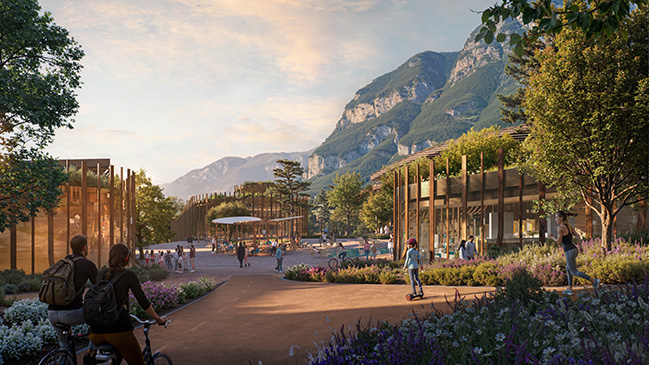
The three new squares define Renneria’s urban rhythm: the southern square will host a market, the central square will be a lively hub of shops and cafés, and the northern square will focus on education and youth, hosting a childcare center, workshops, student housing, a cafeteria, bar, and entertainment spaces.
Mobility plays a central role in the project. A perimeter ring road serves private vehicles, with point access to underground parking. Within the neighborhood, roads are reserved for essential services, allowing for a redesigned street section that prioritizes public greenery, reduces noise, increases safety, and gives priority to pedestrians and cyclists. Three kilometers of bicycle lanes will be built.
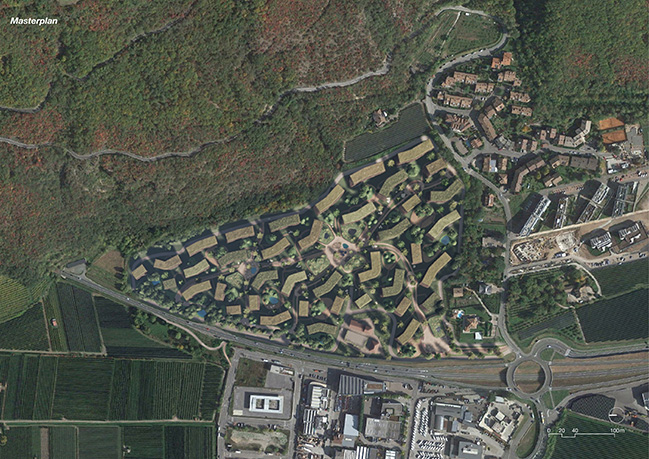
Architecturally, Renneria is born from a simple yet powerful idea: extruding the terrain to transform it into inhabitable architecture — lifting the landscape and preserving the existing contour lines. The buildings follow the natural slope, acting as a seamless transition between city and landscape. Volumes are clad in wooden slats — arranged horizontally on residential buildings and vertically on public ones — and topped with accessible green roofs. This strategy minimizes visual impact while providing additional recreational space.
“The buildings vary in height to preserve panoramic views and are strategically oriented to maximize natural light and ventilation. For public buildings, where the terrain presents elevation changes, entrances are distributed across different levels, creating an engaging spatial configuration,” explains Andrea Dal Negro.
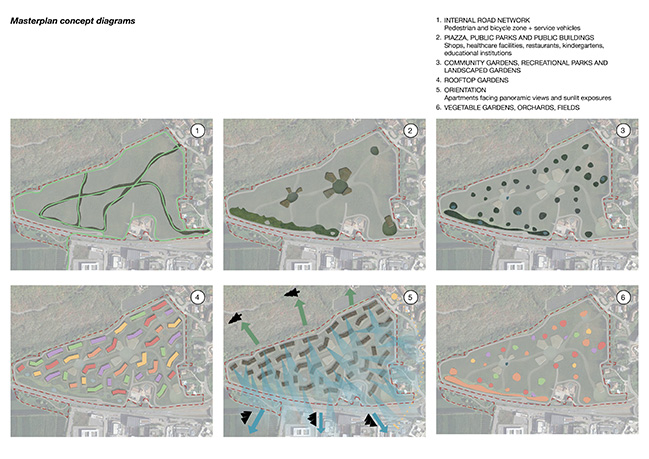
The masterplan envisions a building density of 2.2 m³/m². The functional program includes neighborhood services, childcare facilities, a 4-star superior hotel, shops, entertainment and dining spaces. Particular attention is given to the social dimension: some units will be dedicated to specific groups—law enforcement, healthcare workers, students, seniors, and individuals with specific housing needs—aiming to build an inclusive community. The green roofs of all buildings are designed as accessible hanging gardens, equipped with relaxation areas and social spaces.
“Renneria aims to be an urban laboratory of innovation, a model capable of combining growth, quality of life, and respect for the environment,” concludes Lukas Rungger.
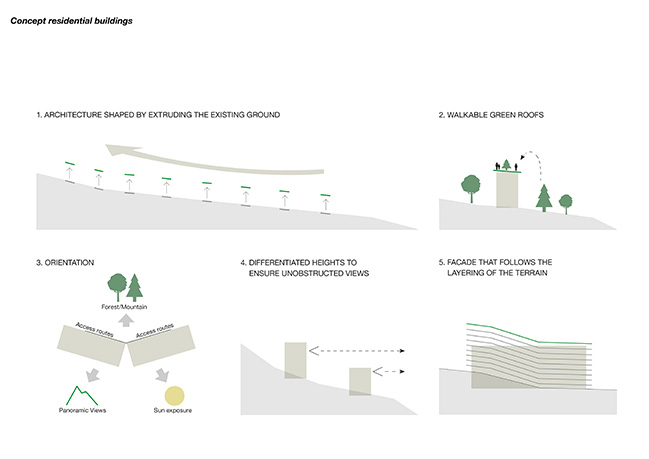
Renneria is among the four global finalists in the "Future Projects – Urban Design" category at the World Architecture Festival 2025. The project will compete with highly innovative proposals from Seattle (USA), Auckland (New Zealand), and Seoul (South Korea) on November 12, 2025, at the Miami Beach Convention Center. WAF represents the premier international gathering for the global architectural community, a moment of celebration and dialogue on the state of contemporary architecture. During the three-day festival, designers present their work live to a jury of over 140 of the world's most prominent architects, designers, journalists, and industry experts.
Architect: NOA
Client: Gazzini Real Estate Group
Location: Pineta di Laives, Bolzano
Site area: 126,000 sqm
Built area: 78,000 sqm
Volume: 278,000 sqm
Visualization: Cosmoscube, NOA
RENNERIA by NOA | A new neighborhood in the Dolomites
10 / 27 / 2025 Promoted by the Gazzini real estate group and designed by NOA architecture studio, the project transforms a currently agricultural plot already edged by urbanized areas and connected to key infrastructure…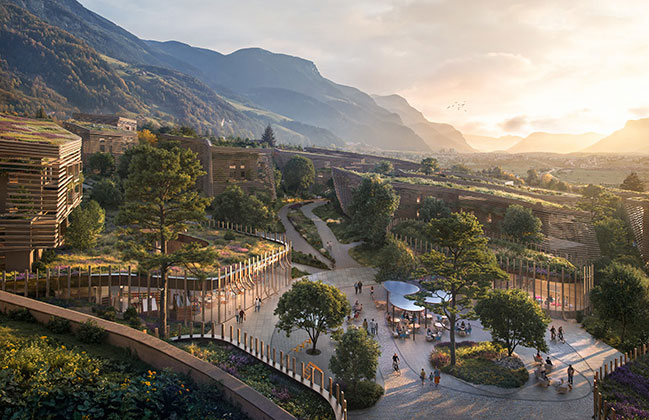
You might also like:
Recommended post: Greenland Towers by gmp Architects
