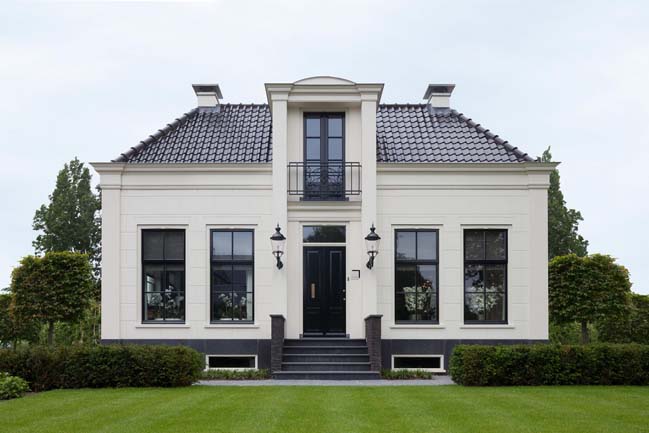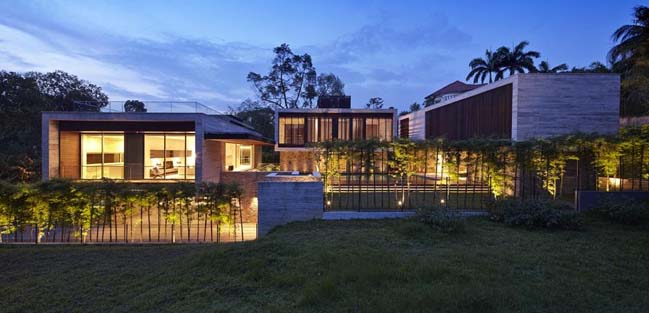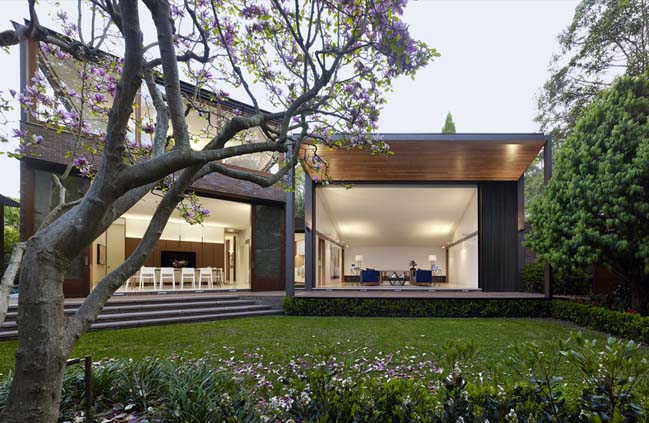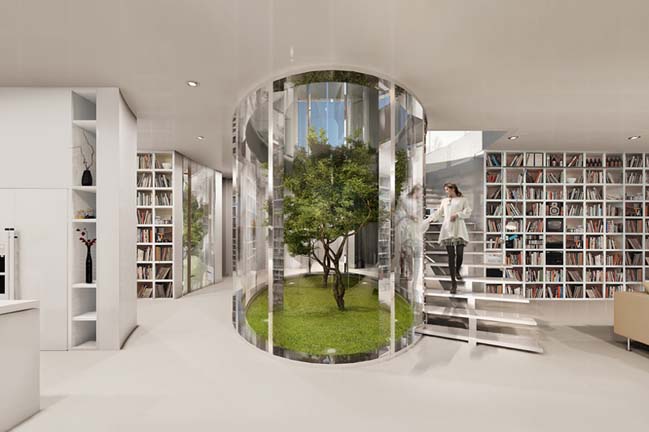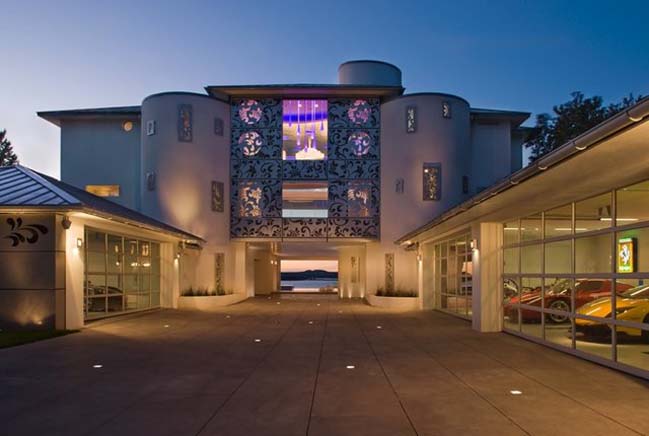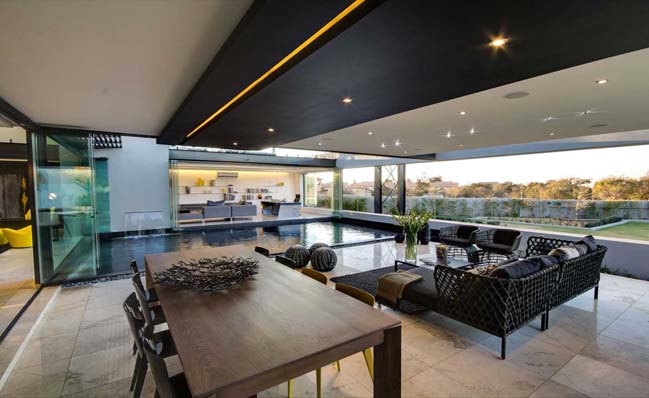06 / 28
2015
Designed by Apical Refrom. Villa 23 is a modern villa that required a contemporary remodeling of the exterior of the house as well as envision the interior spaces for modern family living.
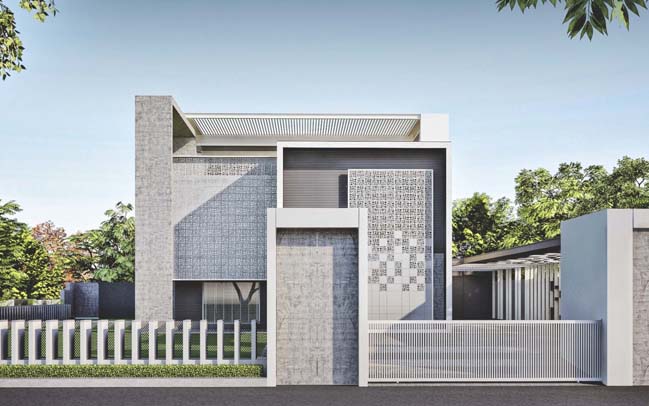
From the architects: The villa has very distinct volumes which have been layered as per the privacy levels. Architectural elements such as frames, planes and screens have been used to bind forms and functions. The external corridor leading to the main door of the villa has been treated as a separator between the garden and parking area. It also adds a sense of ceremony and anticipation to the arrival. The garden boundary wall is unobtrusive without compromising the privacy. The screens on the facade provide shade and segregation to interiors spaces, and contain subtle imagery. The flow between interior and exterior provides a suitable environment to live in.
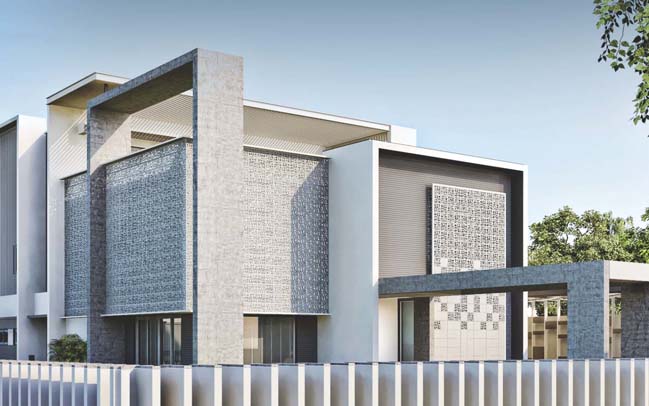
The interior of the villa is treated in white, giving it a sense of vastness and calmness. The spaces are articulated with lines which are transformed into planes to form the ceiling. The ceremonial entrance extends into a fluid, contoured ceiling for the entrance passage. A sculptural staircase of flowing lines effortlessly blurs the distinction between vertical and horizontal surfaces creating a subtle yet powerful dynamic in the villa. Personalized imagery is embedded into screens and doors.
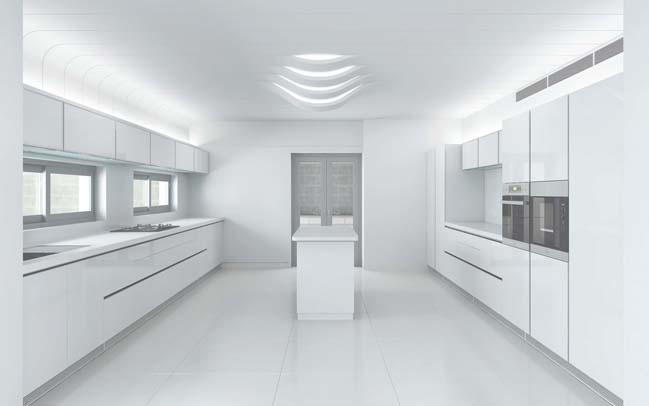
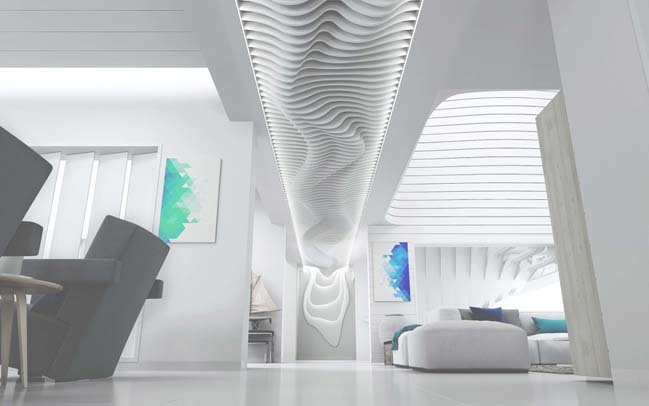
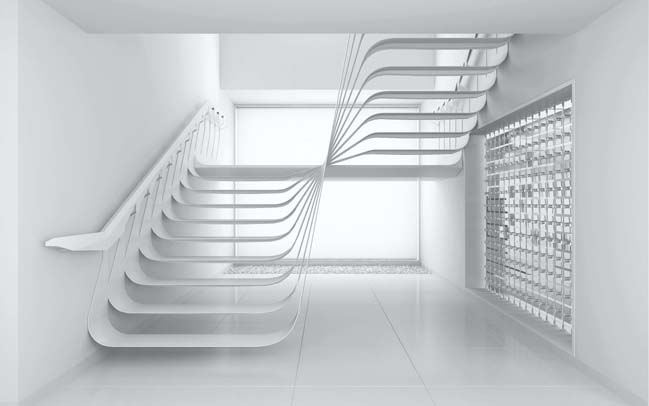
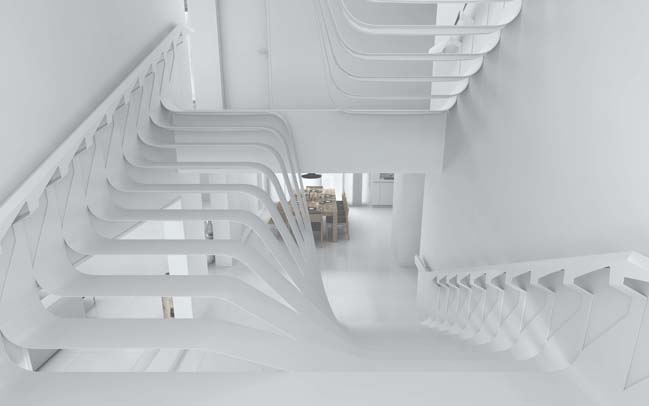
> 1102 luxury penthouse in India
keyword: villa
Villa 23 by Apical Refrom
06 / 28 / 2015 Designed by Apical Refrom. Villa 23 is a modern villa that required a contemporary remodeling of the exterior of the house as well as envision the interior spaces for modern family living
You might also like:
Recommended post: Biophilic Retail Experience by Lead8 Opens
