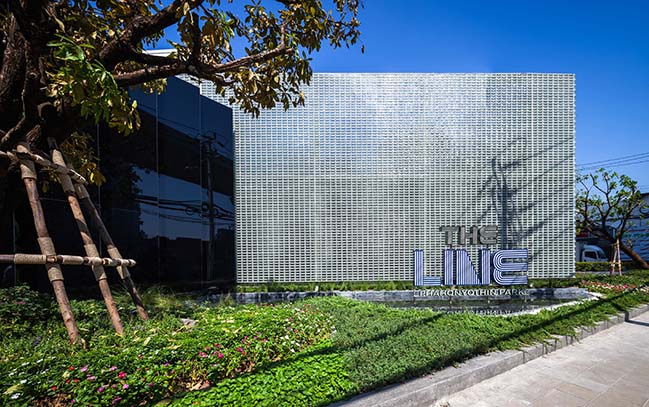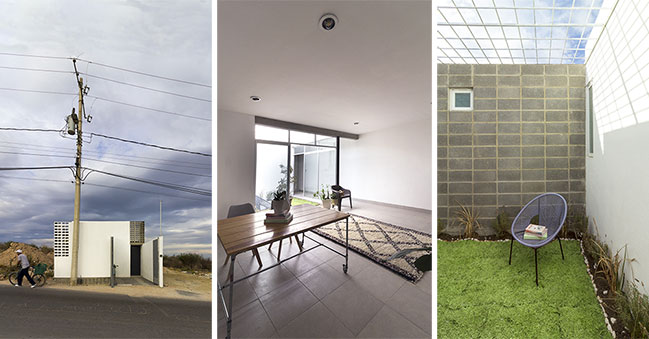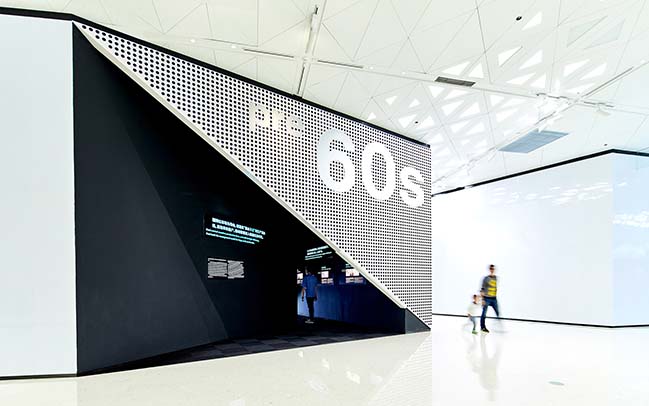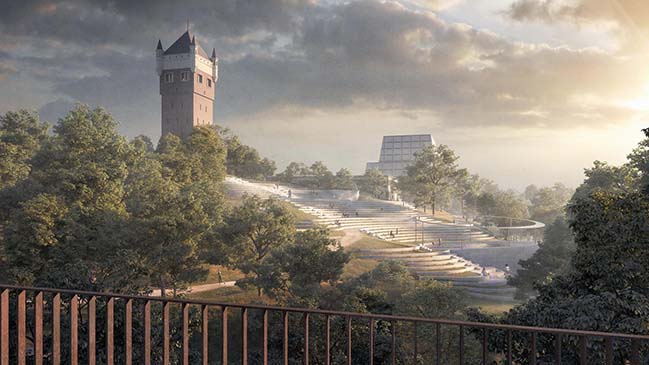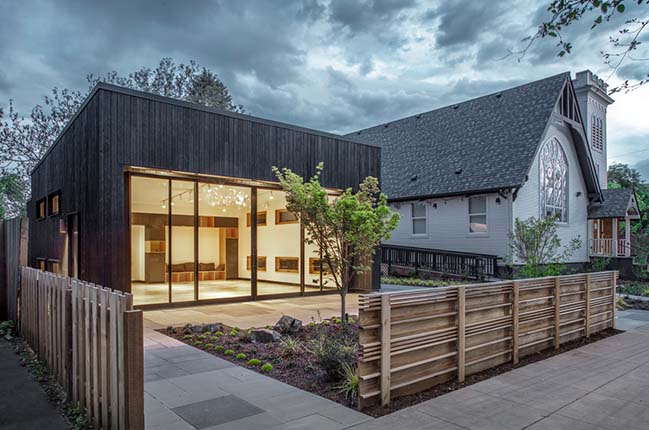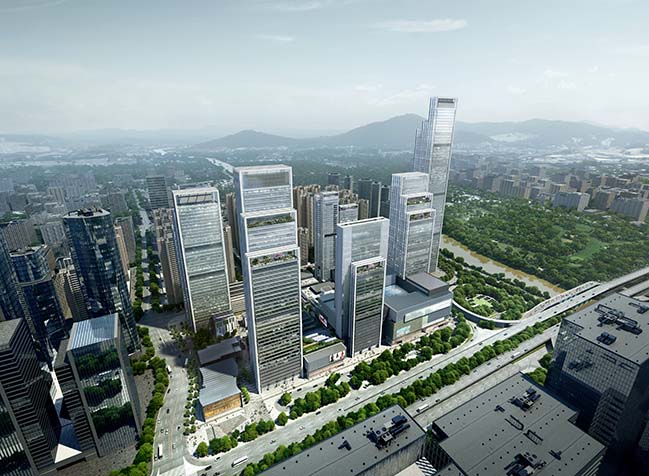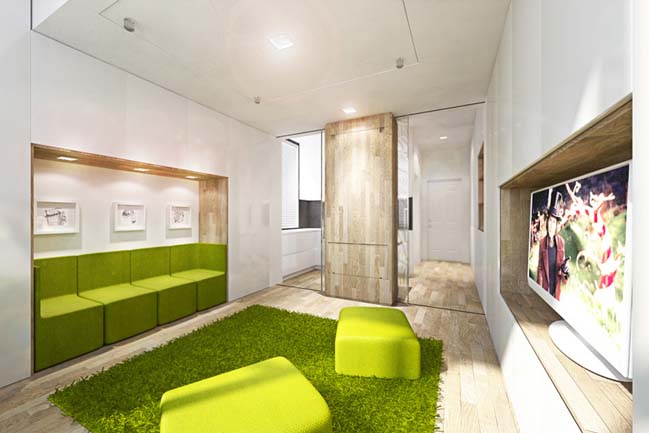06 / 21
2019
On the north bank of the river Tarn, 400m as the crow flies from Albi’s celebrated Cathedral of Saint Cecilia, Pratgraussals sits in a bend on the river on the site of a former quarry, latterly appreciated for leisure and nature.
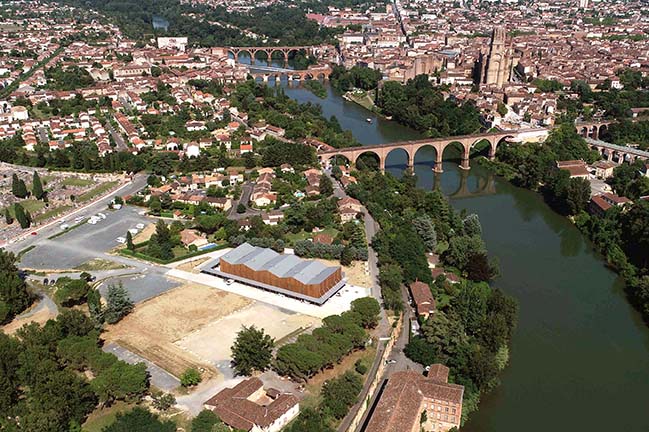
© Hugo Segura
Architect: ppa • architectures + Encore Heureux architectes
Client: Ville d’Albi
Location: 113 rue de Lamothe, 81000 Toulouse - France
Year: 2018
Area: 2,400 sqm
Partner: Jean Manuel Puig (ppa • architectures), Nicola Delon (Encore Heureux architectes)
Team: Laure Alberty and Ana Castro (ppa • architectures), Margot Cordier and Olivier Caudal (Encore Heureux architectes)
Contest team : Clémence Durupt, Guillaume Sicard, Floriane De Roover, Romain Léal
Landscape Architect: Atelier ATP
Photography: Cyrus Cornut, Philippe Ruault, Hugo Segura
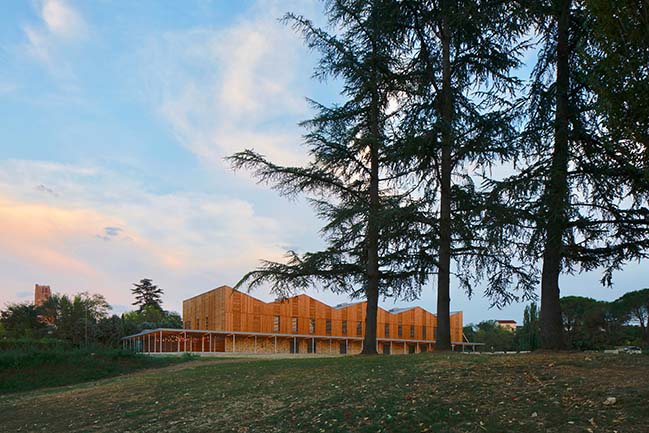
© Philippe Ruault
From the architects: For the new community centre, we have proposed a building that responds to the landscape, and whose morphology allows for a variety of possible future uses. The distant spire of Saint Cecilia’s Cathedral calls for a building of great simplicity, laid out horizontally, its gallery reinforcing its pedestrian links. The powerful presence of the project characterises the site, but its architecture creates the illusion of having always been there.
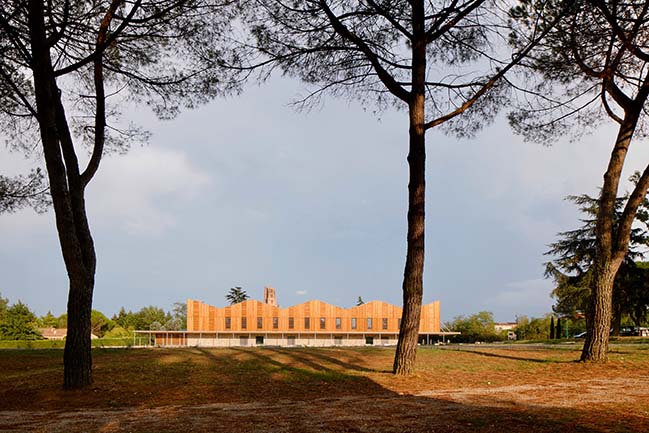
© Philippe Ruault
The sloping roofs indicate the centre, over the main events hall, and the two extremities at the south and north correspond respectively to the main entrance and the artists’ entrance. The peripheral walkway becomes a suspended canopy, indicating the entrance. The simplicity of the volumes and combination of materials offers a double scale: a domestic scale, with particular reference to agricultural buildings, and the scale of a public building open to all.
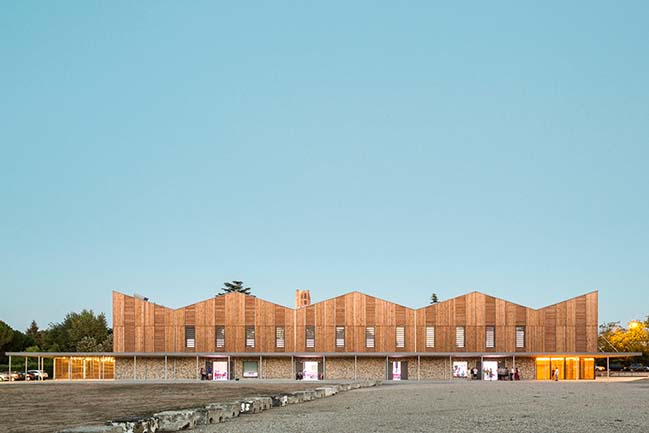
© Cyrus Cornut
Programme and form
The Pratgraussals community centre is a major amenity, part of the community, inviting, conceived to cater for the wide range of events that it needs to accommodate. The brief stipulates the construction of a large hall to seat 500, plus associated services: reception, dressing rooms, technical logistics, kitchens, management, as well as the necessary external developments in the meadow to the west, with its events stage.
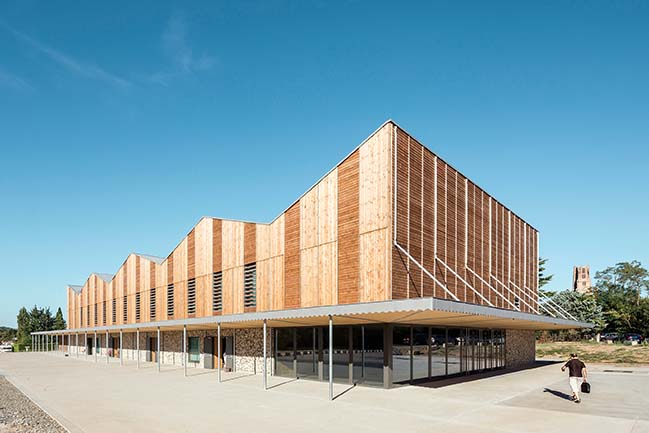
© Cyrus Cornut
A hall designed both as an important piece of equipment for the Pause Guitare festival, and a welcoming and convivial building for multiple uses in the city of Albi. A simple brief for a community venue for parties, meetings, games and events for all ages and all passions.
To these criteria was added the requirement that the building be constructed in less than 11 months in time for the 2017 and 2018 festivals.
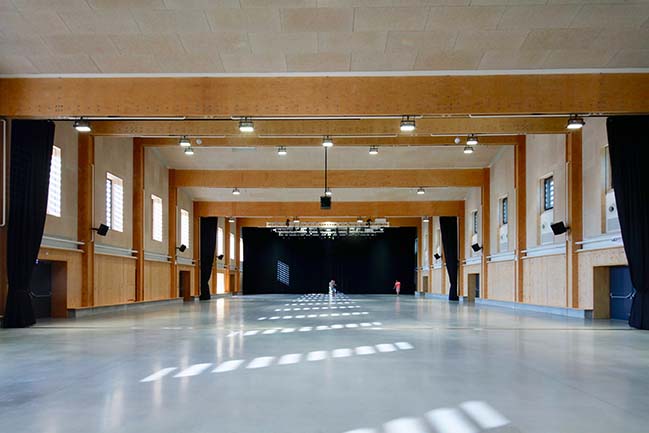
© Philippe Ruault
Functionality and uses
The centre of the project is the large events hall, whose roof makes it possible to adapt a reception area by decomposing it into three separate spaces, thus being able to accommodate a range of configurations. Particular care was given to ensure both natural light during the daytime, as well as the possibility to black out for shows or projections.
At either end of this space are, to the south the main entrance to the building, and to the north a secondary entrance, providing the option of extending the events’ space out into these two additional volumes. A broad canopy protects the southern entrance from the summer sun or provides shelter from the rain. On the north side, the canopy extends out away from the building, forming an external space like a little patio giving onto the park, which can be privatised. To the east, a functional concept provides access the entire building via an internal access passage.

© Cyrus Cornut
Furniture and fresco
The principles of reversibility seen in the building are also carried through into the furniture, which can double as both bar or reception desk. Large, specially made suspended lights also perform a double function. They provide atmospheric lighting to the large space, but they also house a system of mobile hanging rails, enabling the installation of a cloakroom and coatracks when required. In reference to the «hanging rooms» where miners could hang their clothes before going down into the mine, we developed a manual, simple and low-tech mechanism to fulfil this necessary requirement for an events space. The quest for simplicity, modularity and expression of the structure is also found in these elements, adaptable for all needs.
For the entrance lobby in the community centre we collaborated with the artist Bonnefrite, who came and painted in situ a colourful vegetal fresco to affirm this transition space between the entrance and the events hall, between the vestibule and the party.
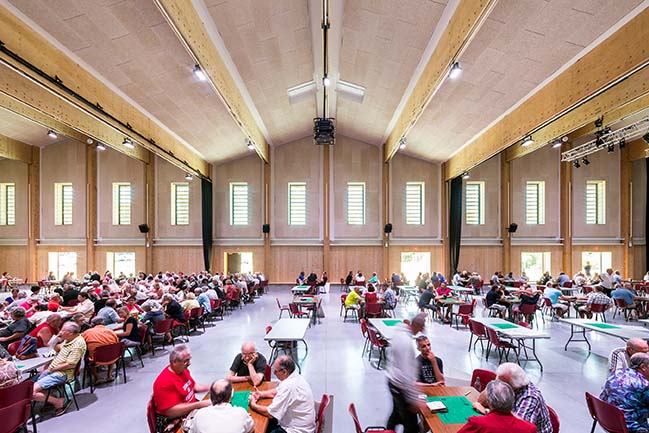
© Cyrus Cornut
Construction method and materials
The methodology developed was based on the following basic principles: simplicity of form, rationalised structure and efficient building techniques. The grid, defined by the building’s uses, was taken as the starting point for design. It runs through all the components of the project, ordering the overall conception and favouring the use of serial-produced elements. This consequently improves quality control, keeps costs in check, and optimises construction time.
The structure of the big events hall consists of timber portal frames, enabling the 24m span across the room. The principal components are pre-assembled in the workshop and positioned on site using clear and simple assembly systems.
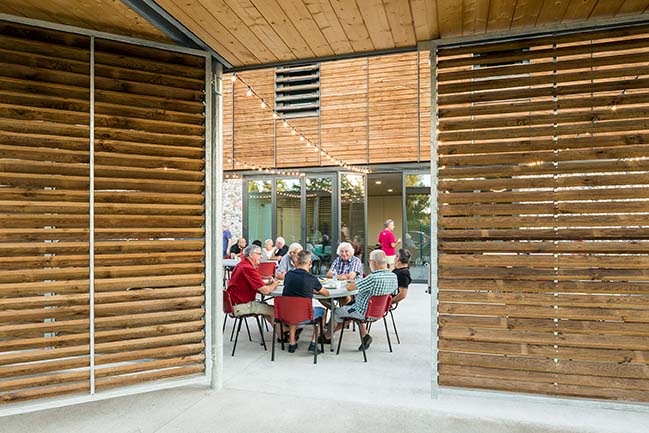
© Cyrus Cornut
This large space is covered by a zinc roof consisting of eight clearly defined pitches, contributing to the iconic form of the building. The facades are clad in timber from the Limousin region. The bases of the walls are in prefabricated concrete studded with pebbles from the neighbouring Tarn river. The materials are simple and natural, signs of basic comfort and real durability.
The choice of structural systems is the result of research combined with technical suitability (dimensions of the span, timescale, etc.) and architectural identity (quality of space, materiality, etc.).
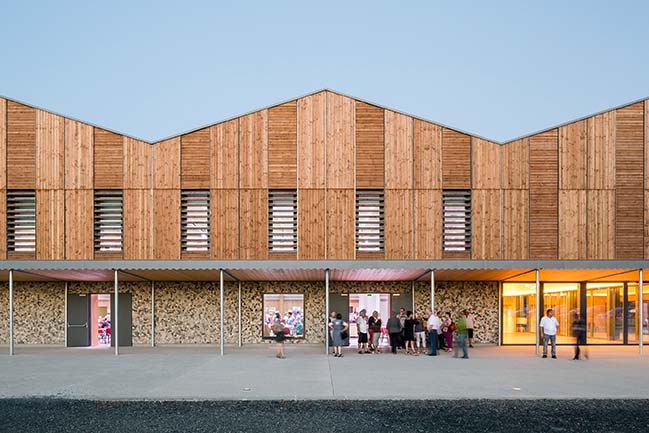
© Cyrus Cornut
Sustainability and comfort
In order to ensure both thermal comfort and low energy consumption, we opted for a solution largely based on renewable energies: geothermal energy, associated with a double system of diffusion (thermo-active slab and air handling unit) so as to react differently to periods of high occupation and periods of low occupation. These solutions enable the building to maintain a perfect balance with its varied programme, as well as making the most of free energies (geo-cooling with the thermal-active slab, free-cooling with the AHU).
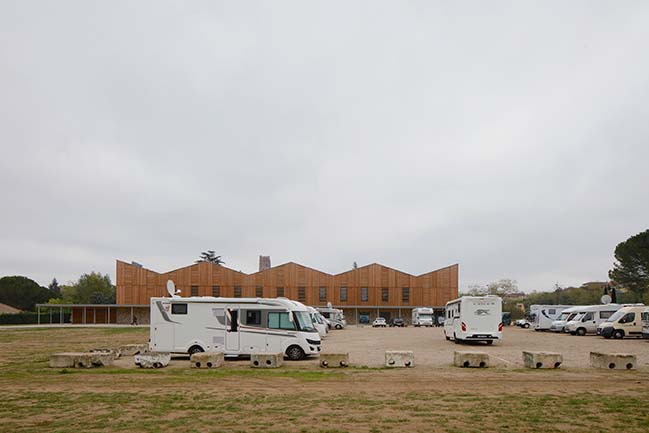
© Philippe Ruault
YOU MAY ALSO LIKE:
> Olympe de Gouges University Residence by ppa • architectures
> Hotel Mama Shelter Toulouse by ppa • architectures
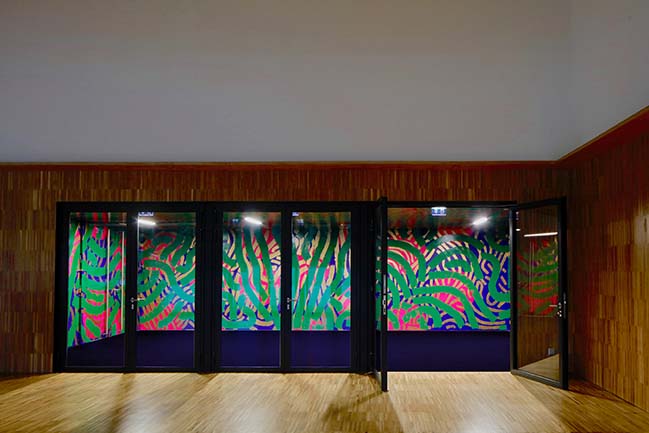
© Philippe Ruault
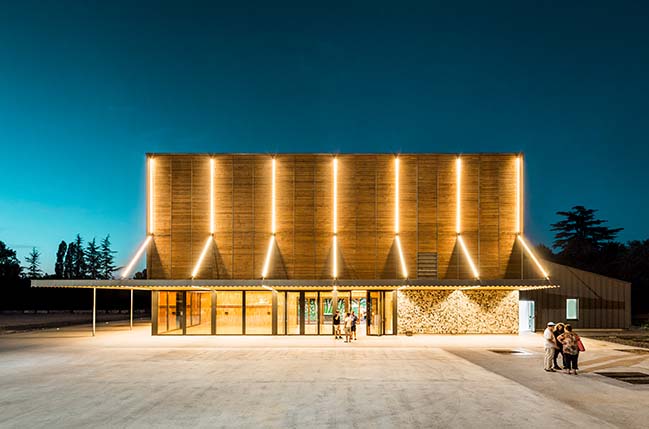
© Cyrus Cornut
Salle des fêtes de Pratgraussals by ppa • architectures + Encore Heureux architectes
06 / 21 / 2019 On the north bank of the river Tarn, 400m as the crow flies from Albi’s celebrated Cathedral of Saint Cecilia, Pratgraussals sits in a bend on the river on the site of a former quarry...
You might also like:
Recommended post: All in one solution for tiny apartment
