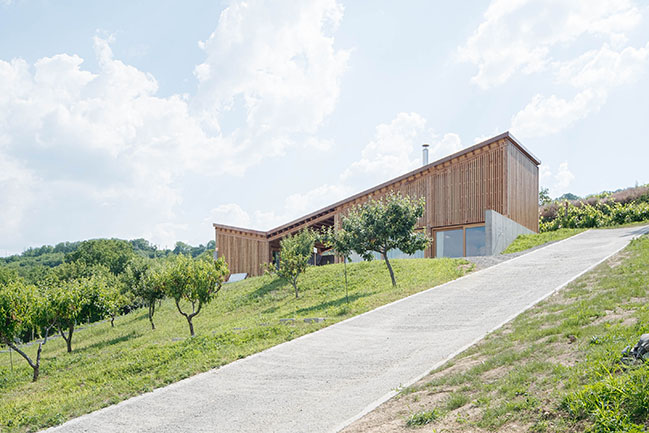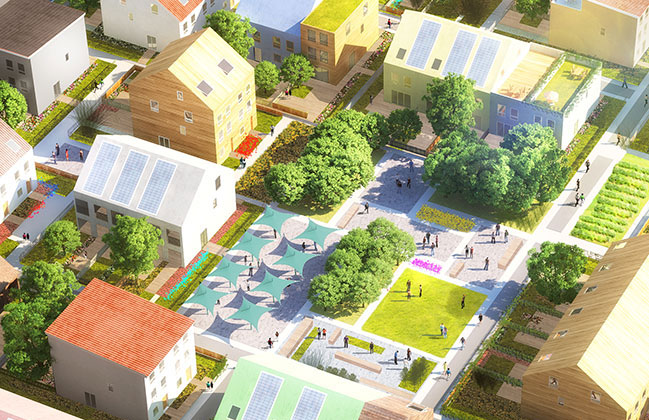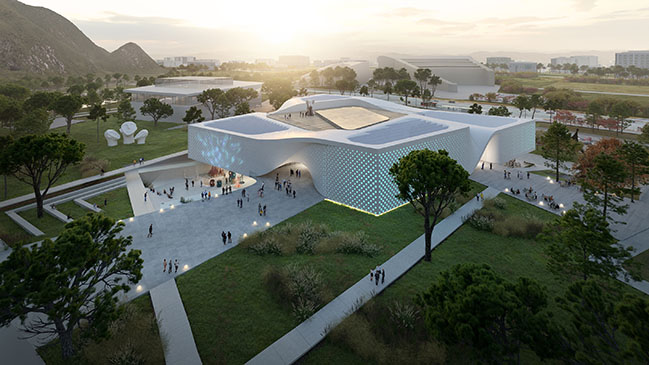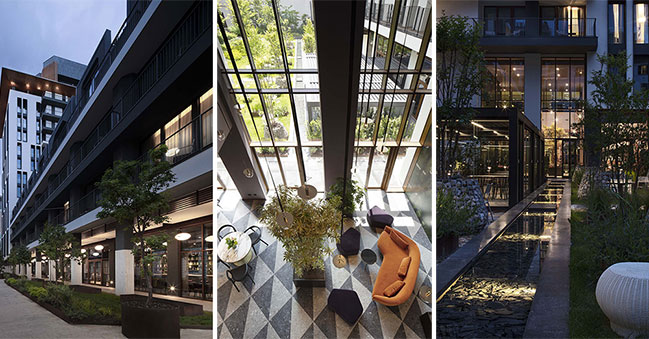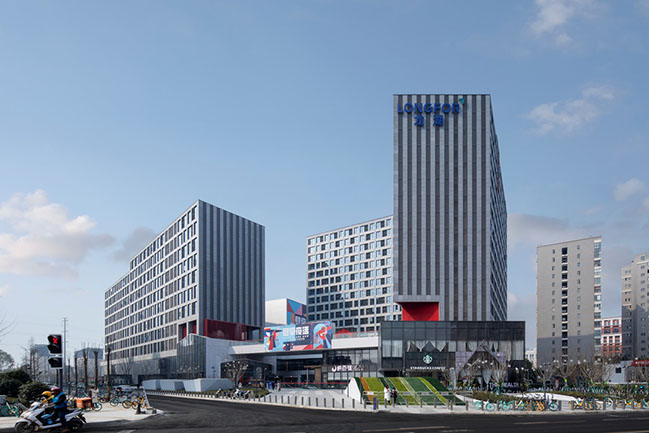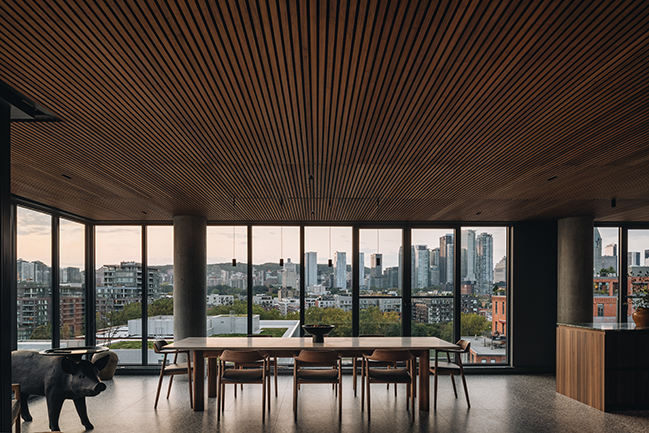07 / 22
2021
UNStudio’s concept masterplan has been selected as the winning proposal in the competition for the development of Sochi Waterfront on the Russian Black Sea coast...
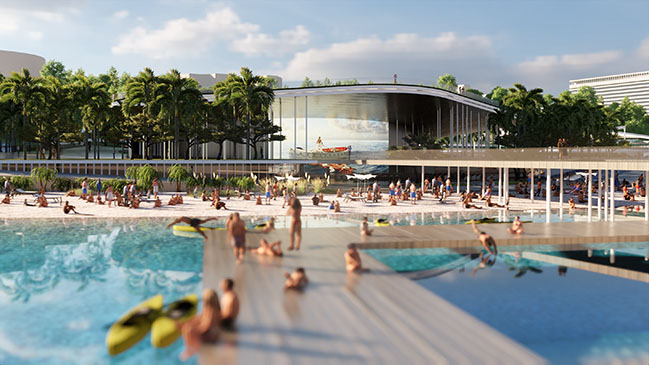
From the architect: In the intervention proposal, Sochi Coast becomes SoCo: the ultimate destination, designed to create opportunities for locals and attractions for visitors. SoCo is a revitalising leisure resort that celebrates a healthy life, provides grades of luxury, fun, and glamour, as well as unique adventures and memorable experiences.
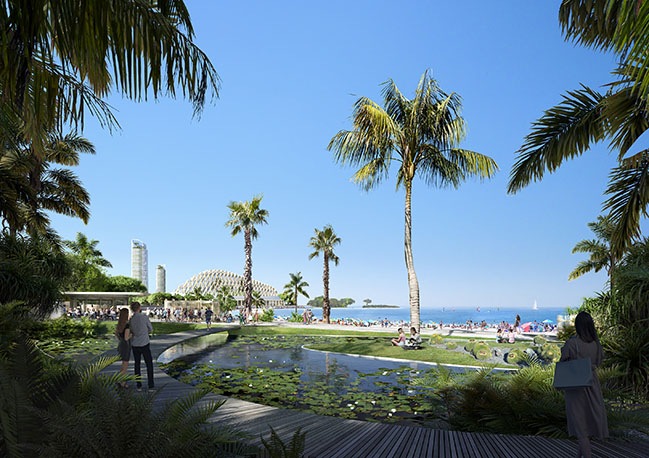
SoCo builds new trends on the backbone of existing resources. Nature, culture, and innovation are enhanced and integrated into SoCo’s identity. Embedded technology supports short and long terms targets and executes, monitors and enhances a built and green environment. But above all, SoCo is an inclusive community, ‘a place for all’.
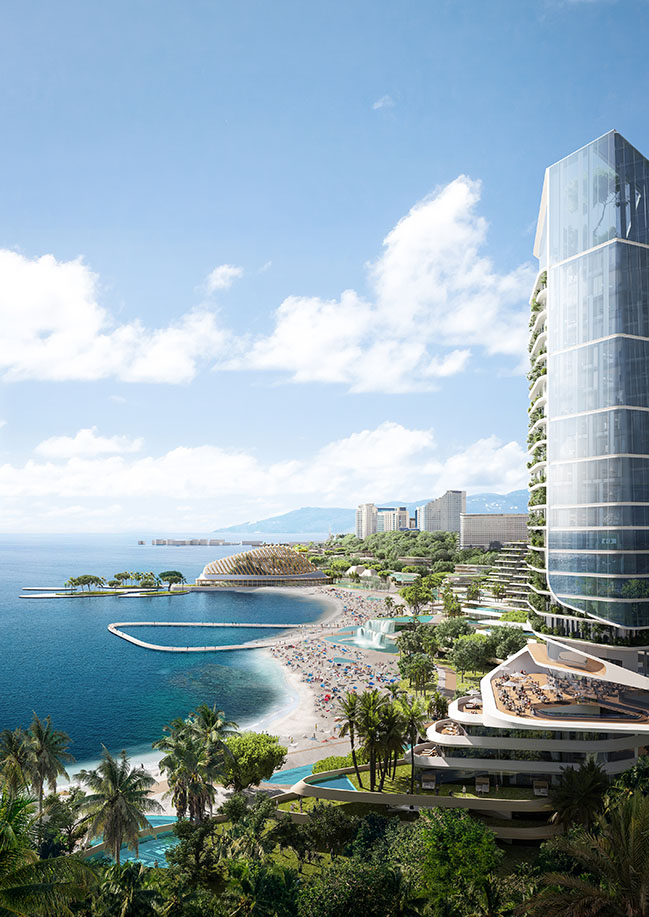
About Sochi
Sochi Coast, with its characteristic contemporary architecture, retail, gastronomic experiences, and extensive green areas is recognised as one of Russia’s most important holiday destinations and is considered to be the main anchor among the Black Sea Coast Resorts. In addition to being a well-known holiday destination, Sochi is famous for hosting the Winter Olympics in 2014, meaning that it also enjoys a considerable network of connections and existing infrastructure.
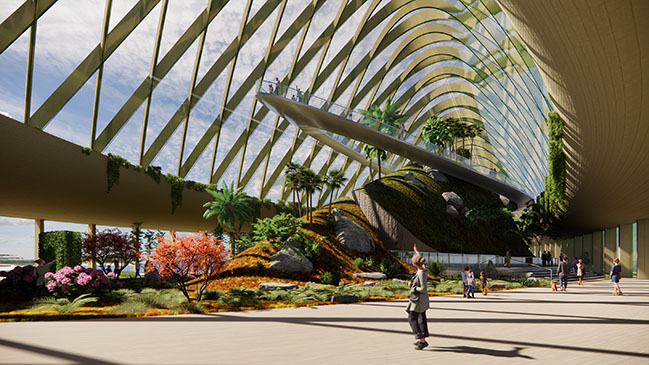
Sochi is also a historical seaport that is home to the most famous concert hall in the south of Russia, a museum of art, the Winter & Summer Theatre, and numerous other cultural venues. A goal of the masterplan is to integrate and activate these venues within the new development, in order to create a familiar yet strong and unified identity.
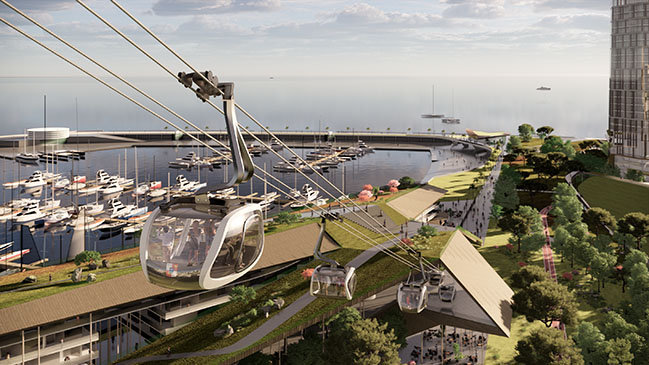
UNStudio’s waterfront masterplan proposal rebrands Sochi as a vibrant and inclusive mixed-use programme that focuses on hospitality, business and culture while benefiting from the grand cultural legacy of the existing context of the city.
The goal of the city’s future development is to make Sochi the most progressive and international harbour for culture, technology, health, and innovation and to enrich the life of a local community and visitors.
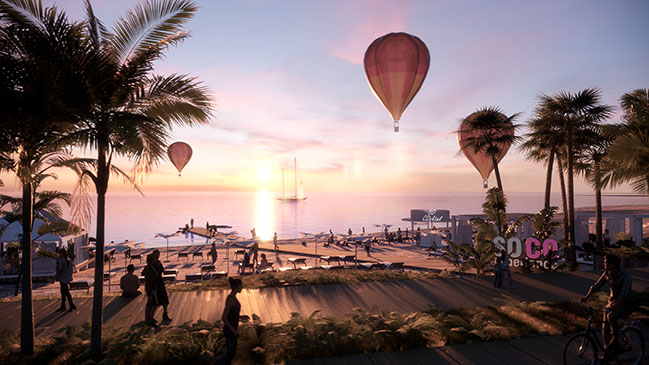
Inclusive approach
Design goals of the intervention are linked to the creation of a community that will rejuvenate the population and ensures the life cycle of different micro-neighbourhoods. Purposeful green areas will interconnect various smart green ecosystems, which have different lifestyles, while the presence of cultural, design, and innovative districts will encourage health, wellbeing, creativity, and tech innovation.
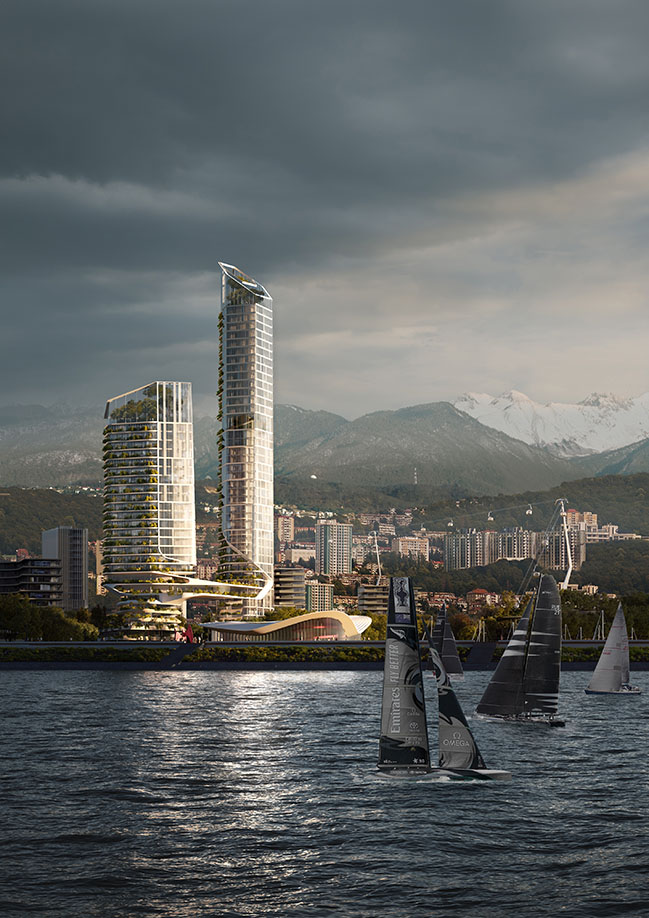
One of the parameters to create a successful 21st-century district is to ensure inclusivity and accessibility for an ever-changing society. In order to achieve this, the proposal follows three important concepts:
Year Round Destination: providing a well-balanced combination of principally flexible programme components ensures that 24-hour activity and winter-summer transitions are always organic, versatile, and engaging. Our goal is to create tendencies and platforms for various businesses and entrepreneurs to experiment with long or short-term projects.
Nurture-Nature: create a built environment that promotes a healthy lifestyle and public space that foster positive emotions by enhancing our connection to the environment.
Inclusive Neighborhood: integrates nature with human living, different demographics, and social groups.
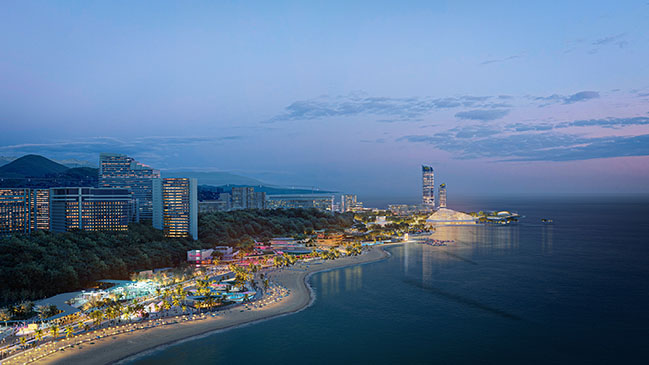
Urban design
A framework for the masterplan - nature and human-scale interventions - forms core urban design principles, while a ‘cultural spine’ connects all the important cultural venues within the city and creates a platform for creative minds to work, perform and exhibit their work. Not only throughout the year but also during events such as the Sochi Architectural Biennale, Sochi Design week, Sochi Film Festival and Sochi Fashion week.
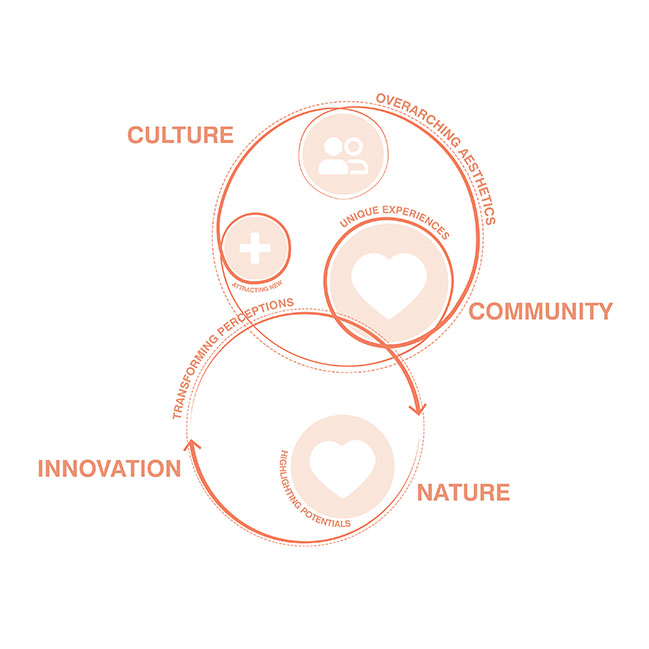
The design concept for the masterplan follows five key interventions:
Extension: a beach area expands outwards, while a new marina appears at the end of the plot. Marina City is a business and innovation centre for either business or leisure travelers with international standard conference facilities, high-end hotels, vibrant nightlife, a globally recognised Design and Innovation Museum and a Yacht club.
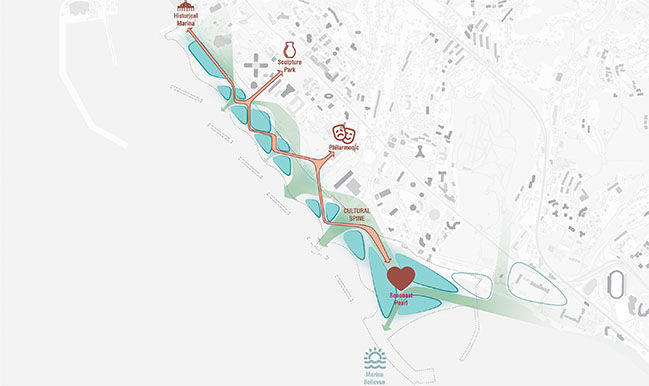
Magnets and anchors: two very different attractors are established at opposite ends of the beach. A relaxed and open Festival Village, located close to the city centre, forms a north anchor. It is designated for local activities, community use, and casual gathering. Friends can meet for a beach party around fire pits or browse bookstalls at the weekend markets. Visitors from further away will be attracted to the annual calendar of events – carnival, street parties, and outdoor summer concerts. This is a low-stress, low intensity, community-focused face of SoCo at the south end.
A new Marina City at the other end of the beach creates a completely new urban quarter with business and innovation functions and a focus on nightlife. This south anchor is a lively, expressive, pulsating, and exciting place.

Intensity increase: as you move from Festival Village towards the new Marina City, physical and visual intensity increases in both experience and scale; there is a change in vibe and an increase in volume. In between the two anchors three themed districts emerge from design principles and attractions: SoCo Playgrounds, SoCo Arts & Culture, and SoCo Healthy Lifestyle. Each district is defined by a different character, different urban fabric, green environment, and functional mix, with various services and potential target groups.
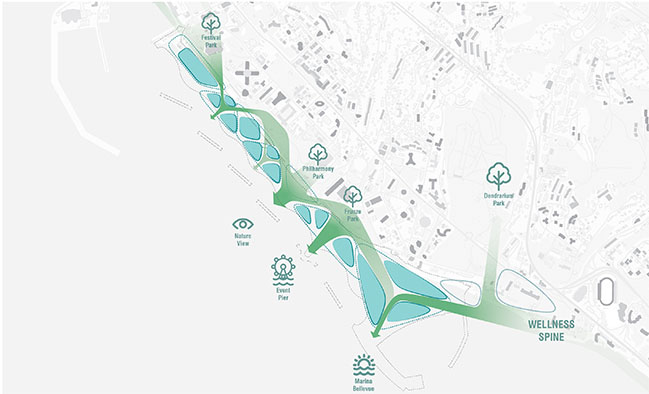
Catch a wave: three different routes (The Lanes, The Boardwalk and The Green Wave), each with its own distinct character, connect either end of the waterfront, providing three different speeds, atmospheres and experiences as you move along the waterfront.
The Lanes is lined with shops, restaurants, and bars and sheltered from the waterfront. The Boardwalk, on the other hand, is lined with palm trees, beach bars, and bathing spots. Weaving in between these two routes is The Green Wave, a meandering bio-diverse corridor and nature walk that interconnects all layers of activity.
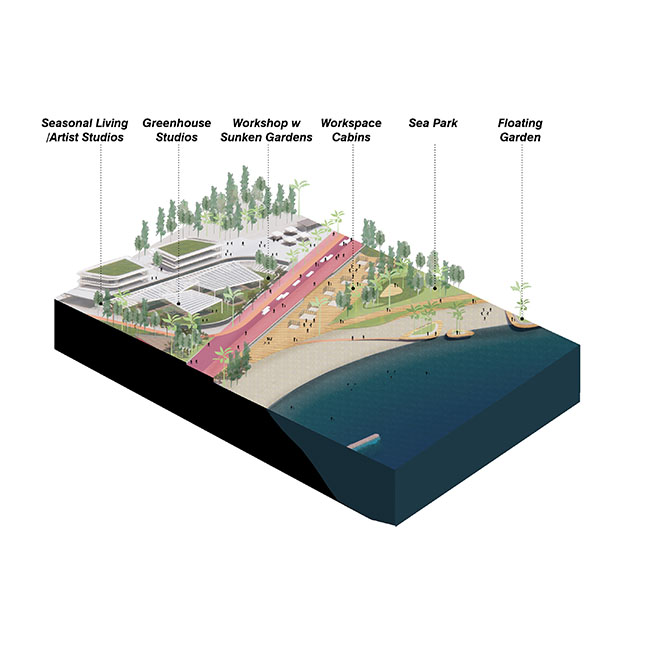
The ‘Pops’: at key intersections with local landmarks, each of the three routes is punctuated by ‘Pops’; attractions and destinations such as concert halls, pop-up galleries, a local market, botanical gardens, university outposts, satellite cultural institutions, open-air cinemas, etc.
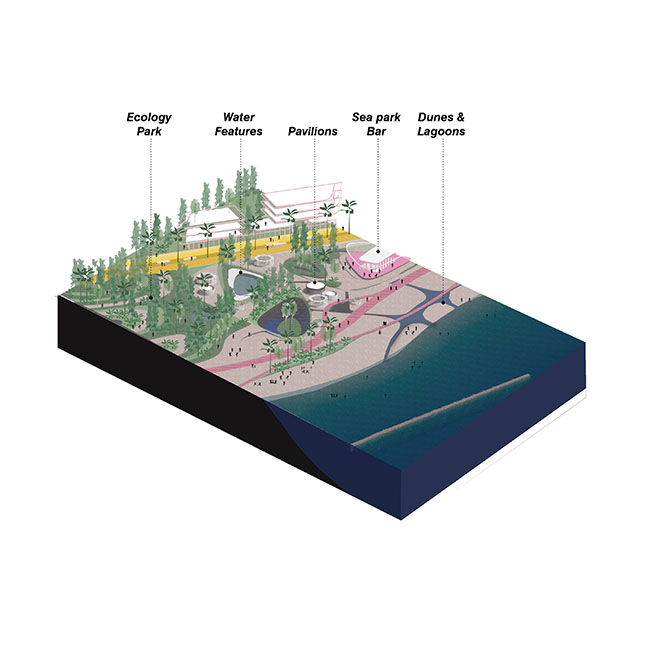
Technology and sustainability
Technology forms an integrated part of the design that can set up short and long terms targets, execute, monitor and enhance a built and green environment.
Together, pockets form a network of healthy green spaces with real-time data on outdoor environmental health. This data creates new ways for residents and visitors to interact with each other and the green environment.
More fully, the proposed master plan aims to define new targets for the city of Sochi as part of an overarching metropolitan and European health strategy.
The sustainable environmental strategy should be part of any new city development, thus, carbon neutrality targets, biodiversity, urban climate resilience, and life quality are base targets that the proposal aims to achieve.
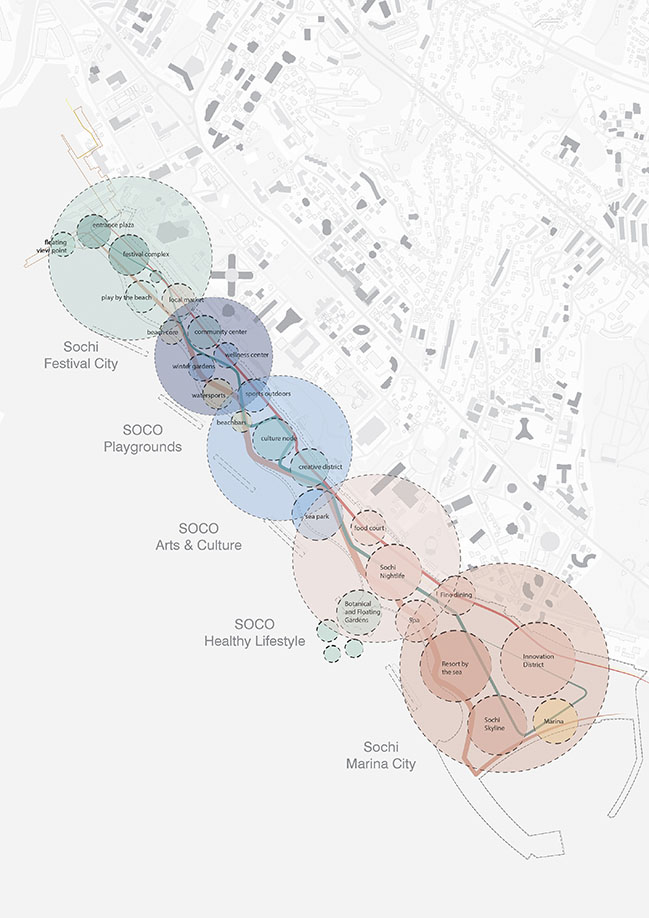
Architect: UNStudio
Client: Resort City of Sochi
Location: Russia
Year: 2021
Construction Area: 595,047 m2
Construction Footprint: 117,085 m2
Gross Building Area: 288,681 m2
Design Team: Ben van Berkel, Caroline Bos, Frans van Vuure with Dana Behrman, Alexander Kalachev and Melinda Matuz, Roman Kristesiashvili, Saba Nabavi Tafreshi, Vlad Cuc, Nataliya Kuznetsova, Olga Kotta, Yimin Yang
Local Architecture: Amirov Architects
Placemaking & Branding: JTP Studio
Engineering & Cost: Spectrum Group
Visualization: ZOA Studio
[ VIEW MORE UNSTUDIO'S PROJECTS ]

YOU MAY ALSO LIKE:
> Reconfigurable waterfront and a floating garden in Lugano by CRA
> 3XN wins competition to design waterfront condo in Toronto
UNStudio's inclusive masterplan selected as the winning proposal for Sochi Waterfront
07 / 22 / 2021 UNStudio's concept masterplan has been selected as the winning proposal in the competition for the development of Sochi Waterfront on the Russian Black Sea coast...
You might also like:
