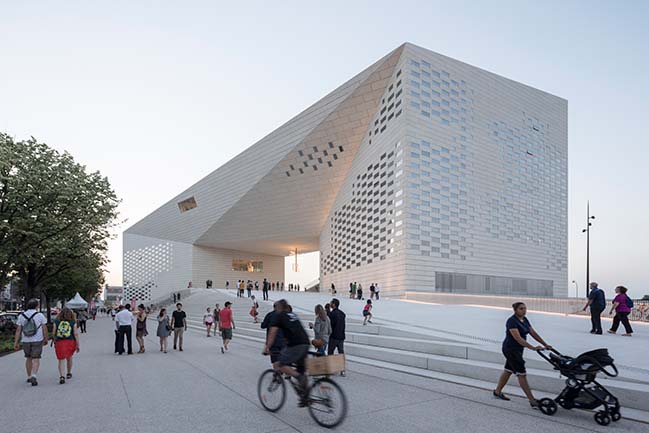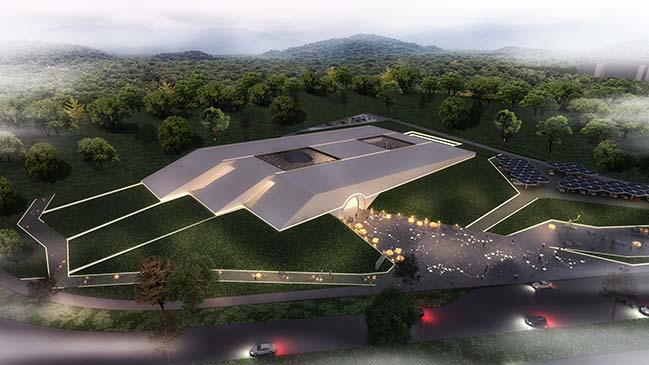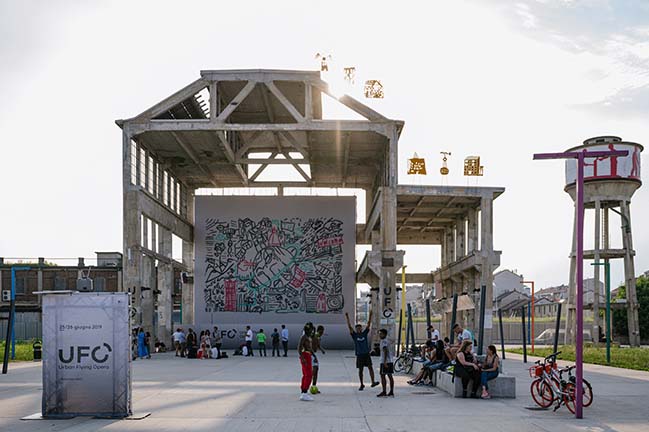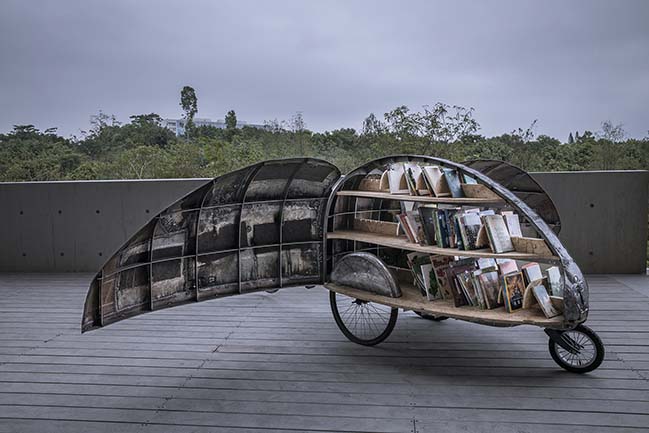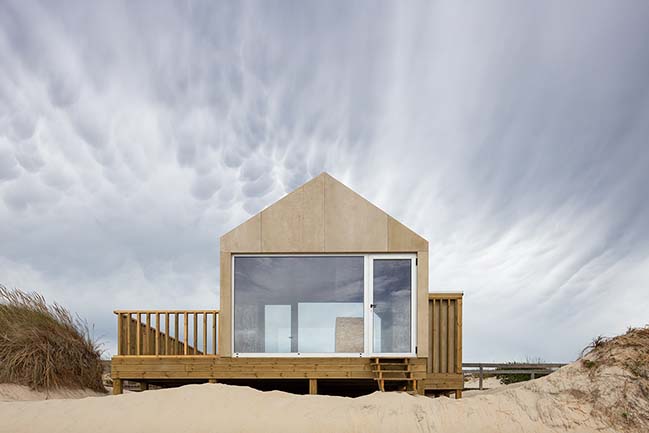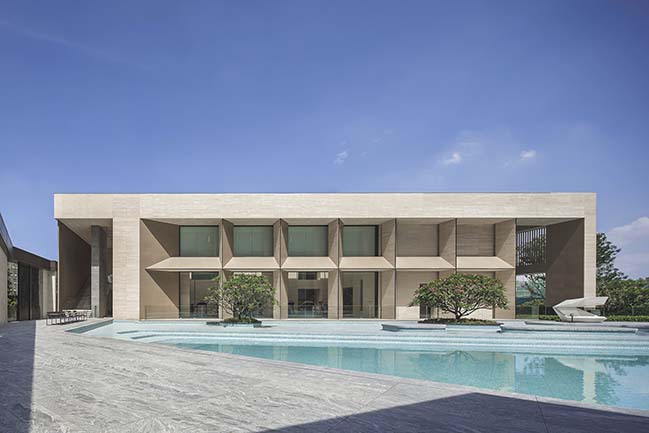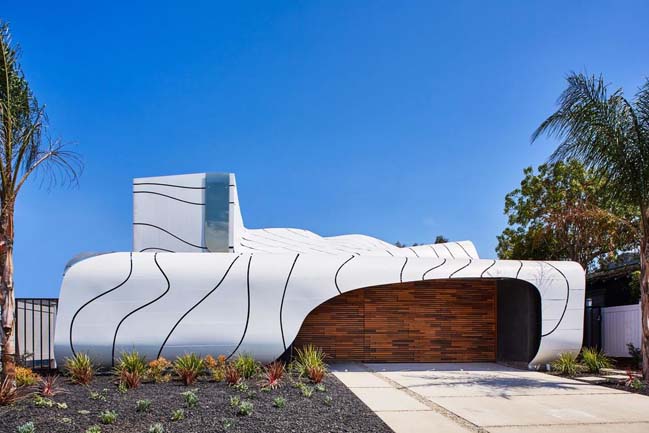07 / 08
2019
Coworking spaces such as SOHO 3Q WuJiaoChang are places that buzz with energy. Where the unexpected forms part of your daily agenda...
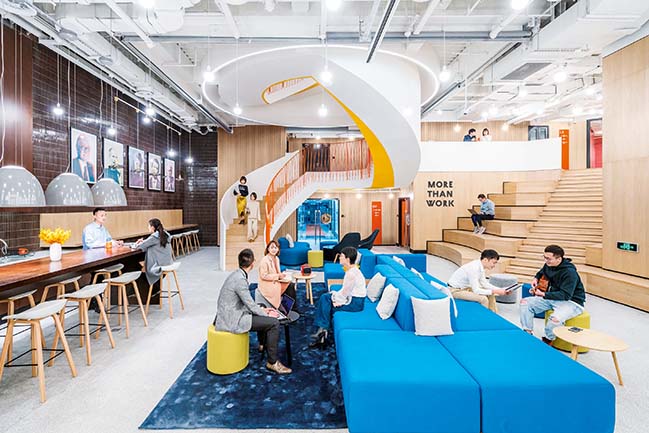
© CreatAR Image
Architect: Ippolito Fleitz Group
Client: SOHO China Ltd.
Location: Shanghai, China
Year: 2019
Team: Kim Angenendt, Ruth Calimlim, Gunter Fleitz, Wei Gao, Lena Grzib, Jonathan Hernandez, Peiyu Ho, Peter Ippolito, Axel Knapp, Tim Lessmann, Kanru Liu, Jose Miso, Mario Rodriguez, Carolin Stusak, David Tong. Yu Yan. Wenso Yang. Dirk Zschunke
Partner: Arcplus Shanghai Xiandai (Local Design Institute)
Photography: Sui Sicong, CreatAR Image
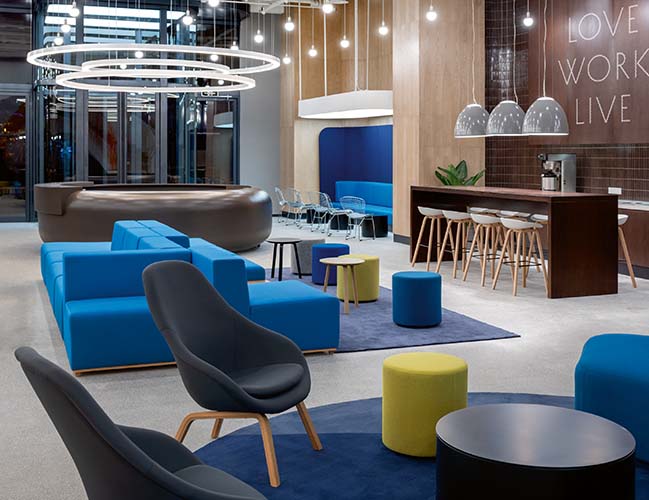
© Sui Sicong
Project's description: For China’s millennials, the country’s largest demographic by far, they are work environments for new encounters – places where you can meet interesting people and create new things together. It is a way to come into contact with other talented people, mavericks, movers and doers, who could perhaps become your next coworkers or business partners.
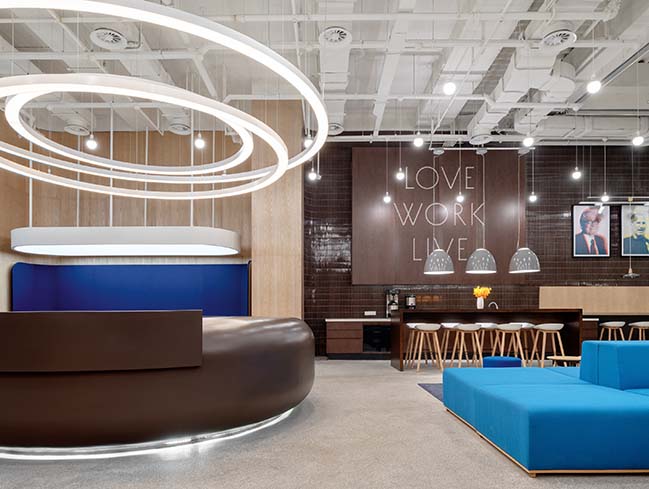
© Sui Sicong
Our transformation of a Shanghai department store from the 1980s makes a stimulating contribution to this subject – and with it, to the future of the work environment. The client commissioning this project was SOHO China, the country’s largest private real estate developer, which has already made a name for itself with its spectacular construction projects.
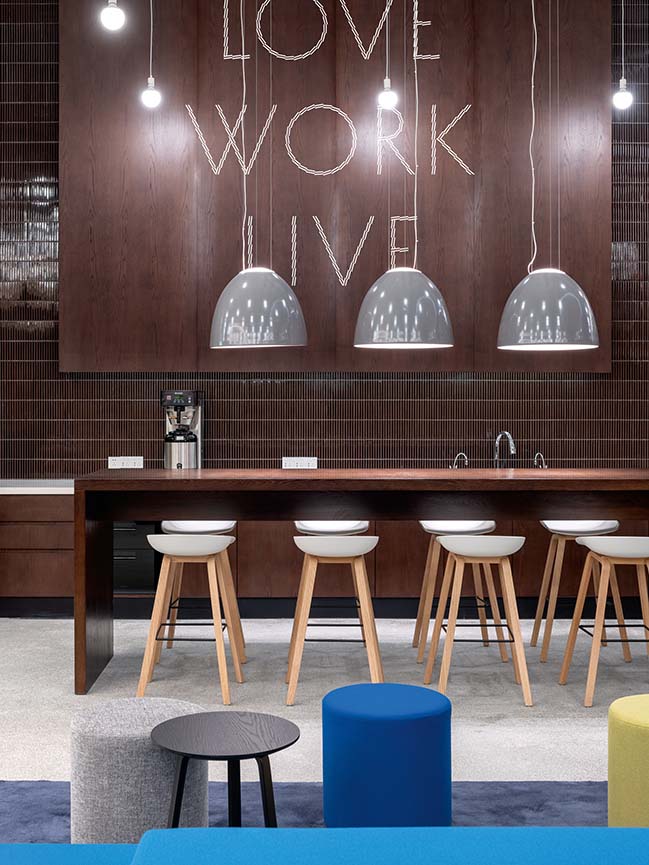
© Sui Sicong
China has an impressive number of young people with a drive to move things forward and a need for a modern and inspiring work environment from which to do so. At the same time, the country has a great deal of outdated building stock that no longer complies with today’s use and quality requirements. There is enormous potential in rediscovering and converting these large spaces for a new kind of use: the city’s unused building blocks are becoming revitalised and the new way of working together is finding an environment outside of conventional office typologies.
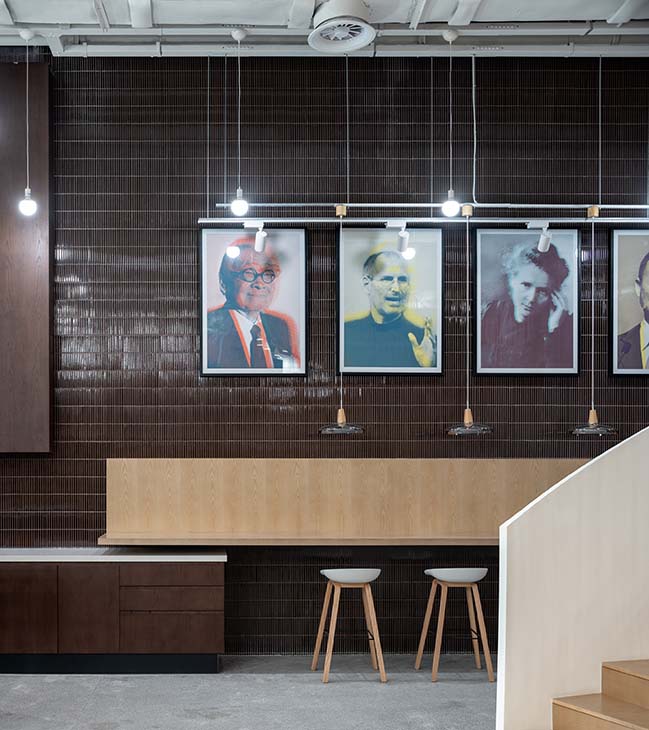
© Sui Sicong
In Wujiaochang, a trendy district with numerous shopping malls near Shanghai University, the opportunity arose to transform a disused department store with 14,000 square metres and five levels into this kind of dynamic workspace. Via the two-level campus on the ground floor, the energy of the coworking space connects with the pulse of the city.
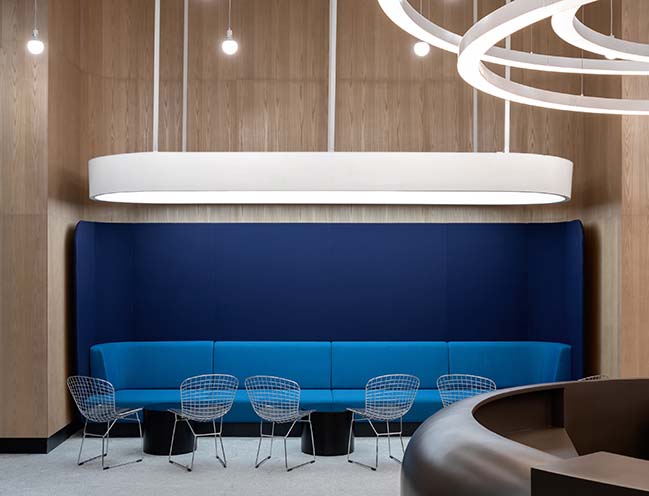
© Sui Sicong
The campus forms the centrepiece of the building: a two-level community hub designed for business talks, presentations, formal and spontaneous meetings, and a place to have coffee. A new spiral staircase makes a bold sculptural gesture, connecting all upper floors and ensuring that creative community life continues on every level.
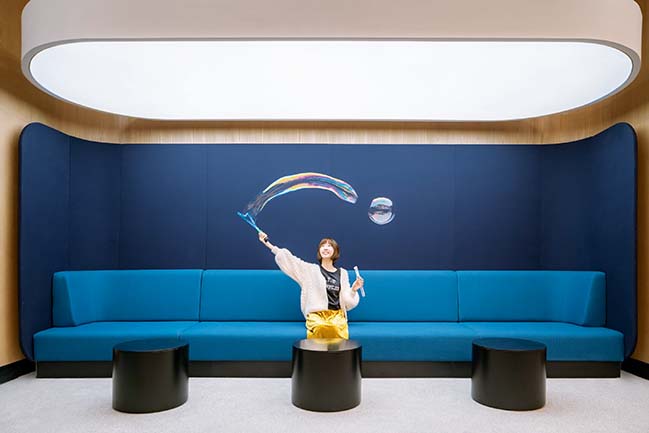
© CreatAR Image
On each of the five levels, users are welcomed in a central reception area. Around the reception area is grouped a diverse array of communication areas: small and large conference rooms, cafeterias and more concentrated work spaces, such as small conference niches, alcoves and acoustically shielded telephone booths. Separate private offices in denominations of two to 30 workstations offer an easily scalable, flexible work environment for a total of 2.500 people.
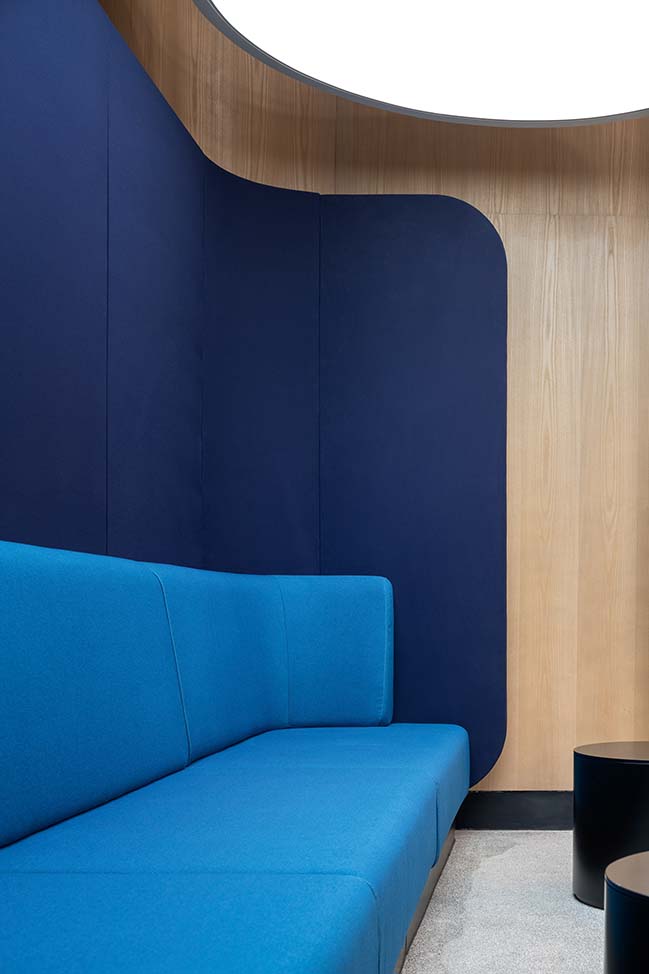
© Sui Sicong
The design language mirrors the energy of the coworking ethos: terrazzo floors, open ceilings and wooden surfaces teamed with bold colours create an inspiring yet engaging atmosphere for a target group that is always on the move. In order to zone such a large area into identifiable spaces, each level is dedicated to a well-known personality, who effected a revolutionary change in perception in their particular field of endeavour: portraits of Ieoh Ming Pei, Steve Jobs, Marie Curie, Albert Einstein and Thomas Edison decorate the walls and give each level its unique identity. Individual graphic and colour concepts provide a further means of differentiation. The five levels thereby become work havens for your particular professional ambitions.
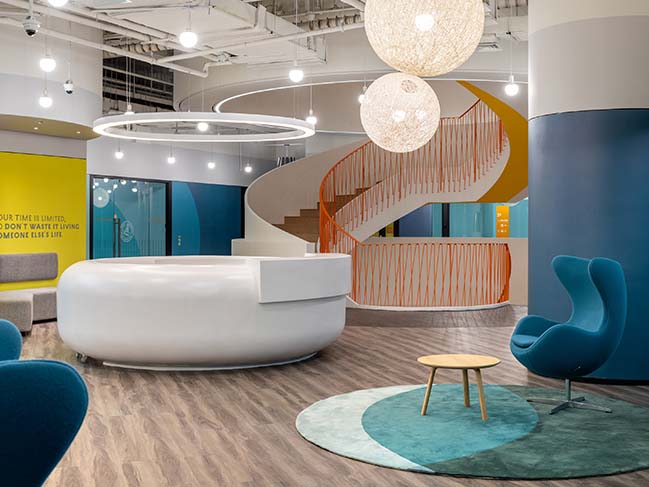
© Sui Sicong
YOU MAY ALSO LIKE: windowintheskyfeinliner by Ippolito Fleitz Group
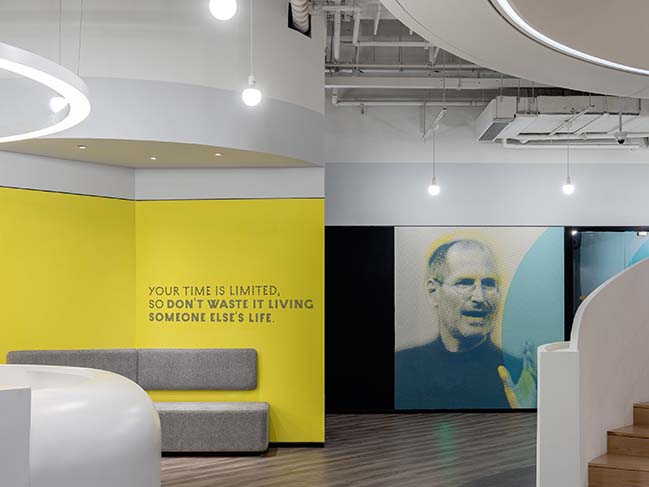
© Sui Sicong
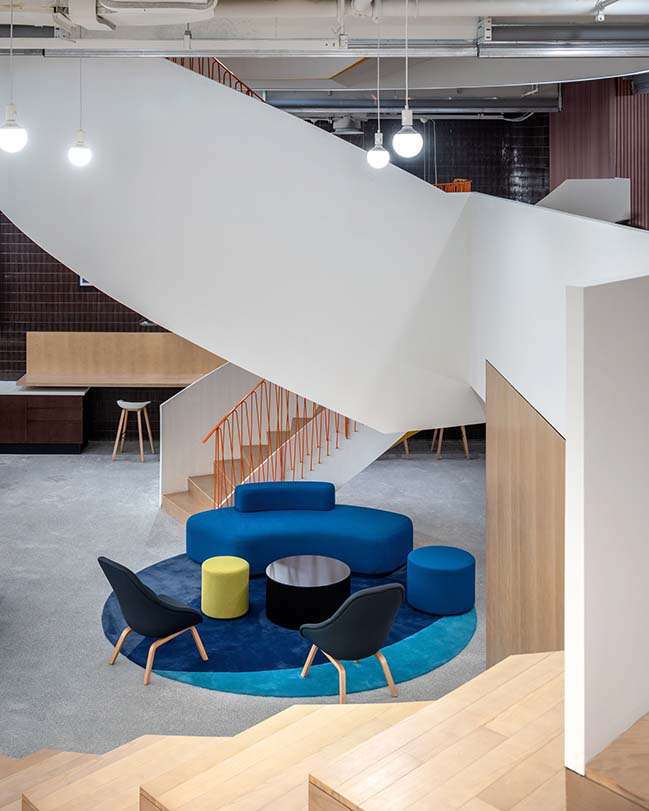
© Sui Sicong
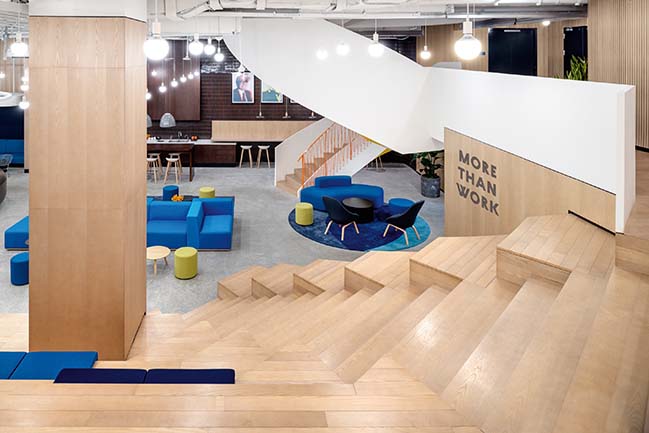
© Sui Sicong
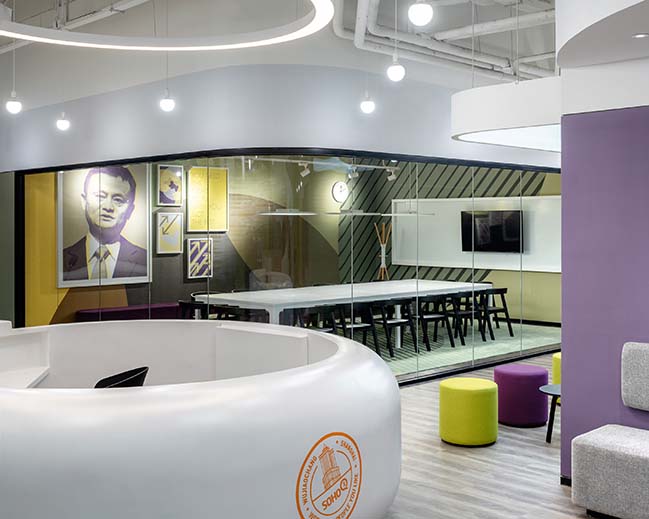
© Sui Sicong
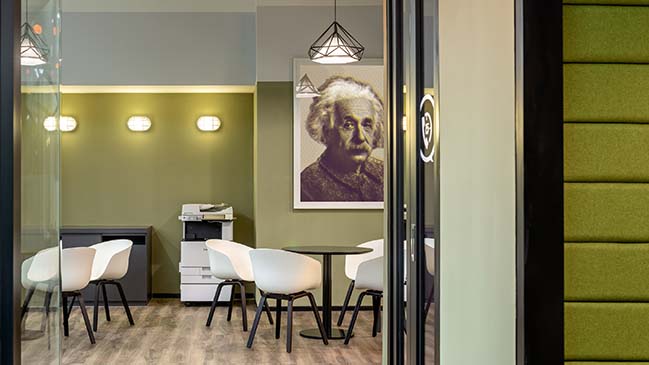
© Sui Sicong
YOU MAY ALSO LIKE: U SHARE: Co-working in New Delhi by Ultraconfidentiel Design
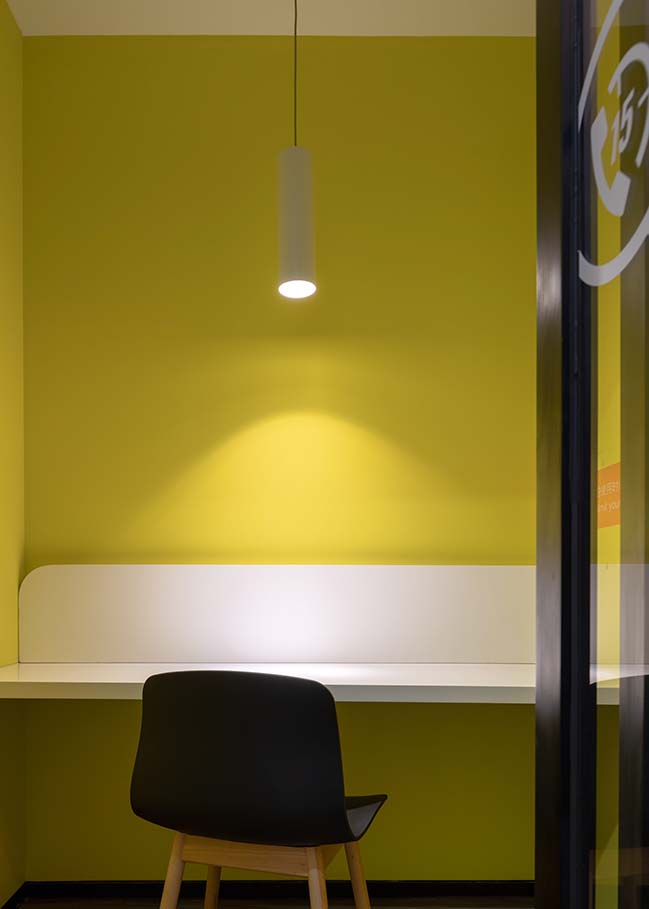
© Sui Sicong
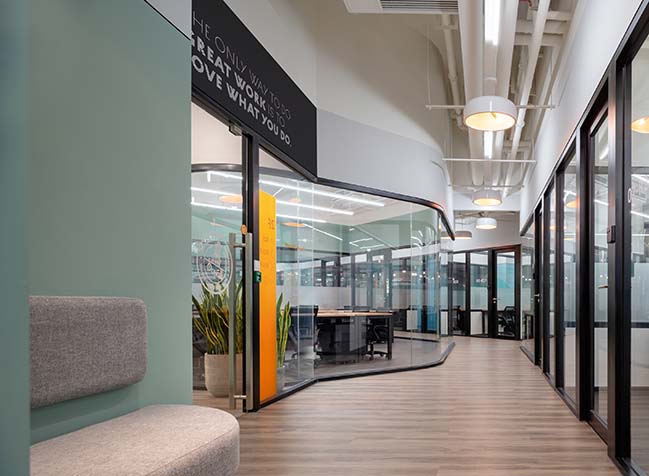
© Sui Sicong
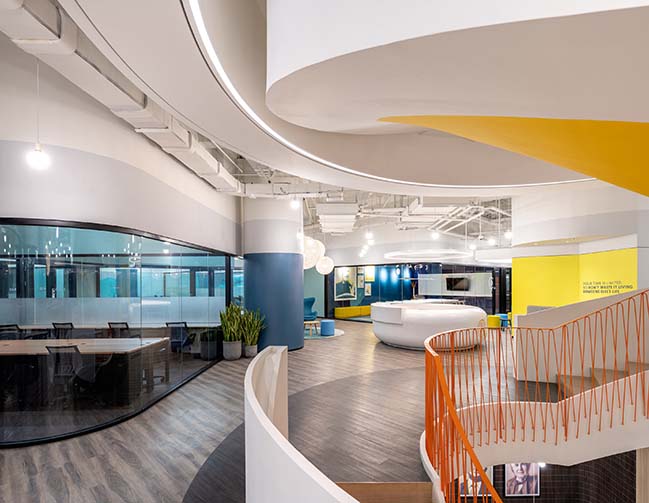
© Sui Sicong
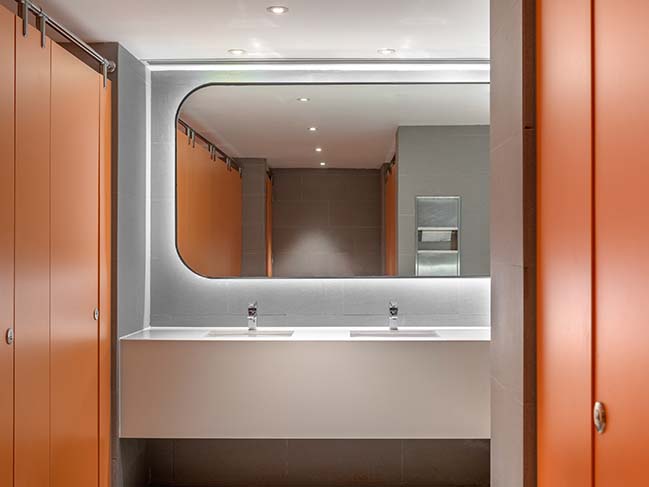
© Sui Sicong
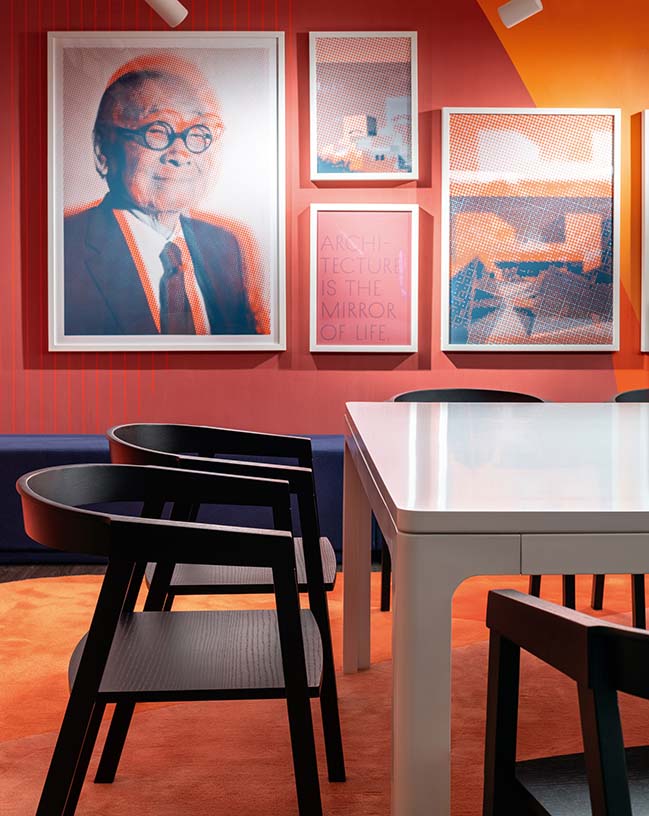
© Sui Sicong
YOU MAY ALSO LIKE: Show apartment: Chromatic Spaces in Shanghai by Ippolito Fleitz Group
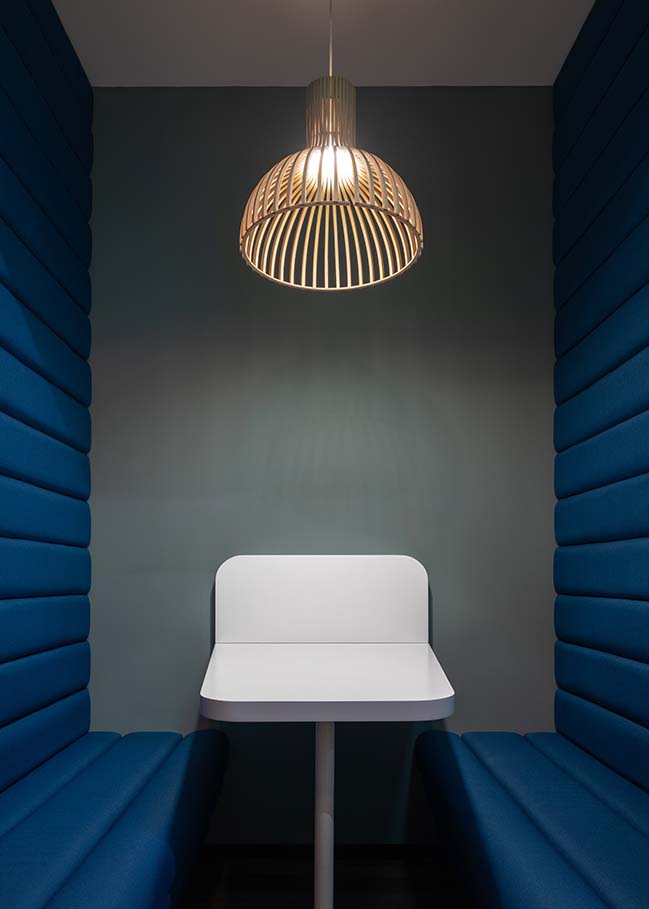
© Sui Sicong
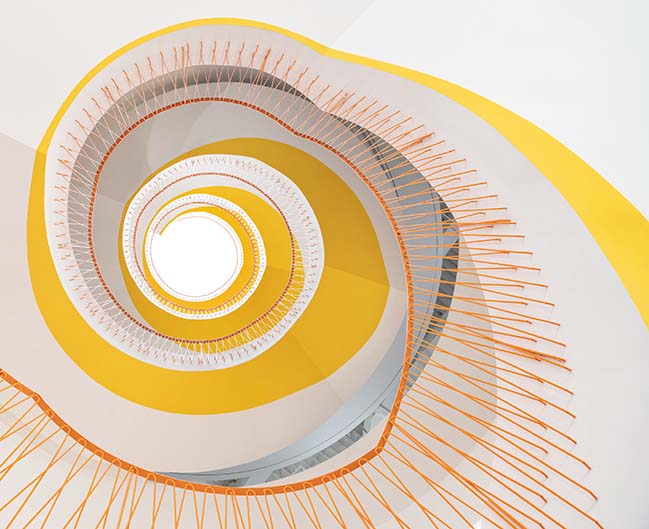
© Sui Sicong
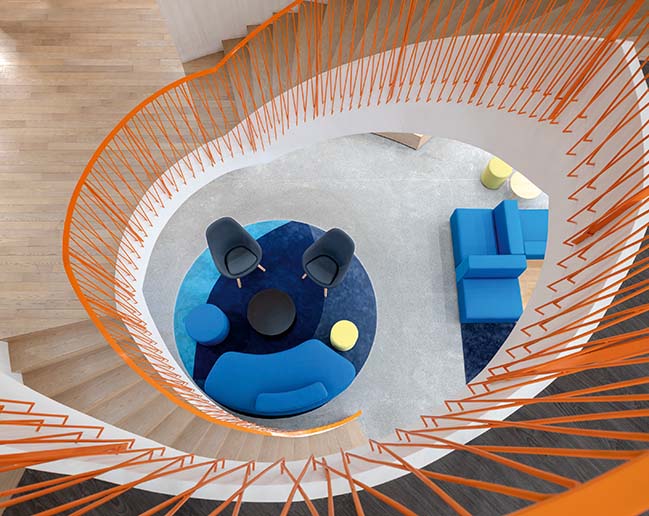
© Sui Sicong
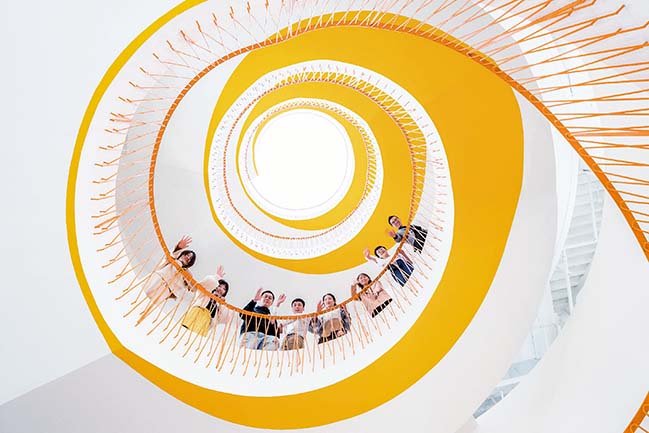
© CreatAR Image
[ VIEW MORE ARCHITECTURE IN CHINA ]
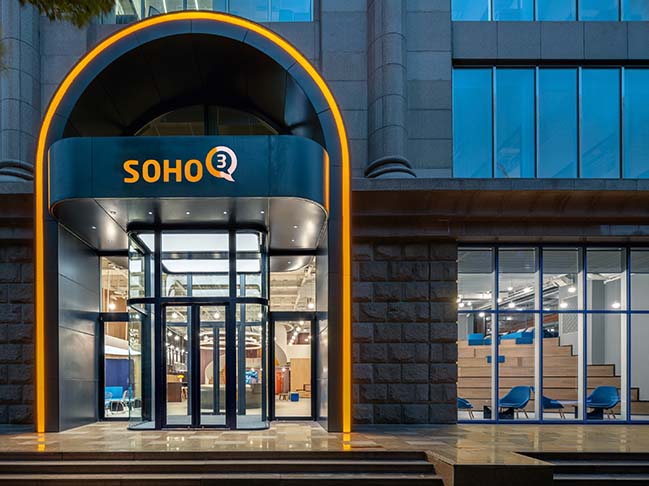
© Sui Sicong
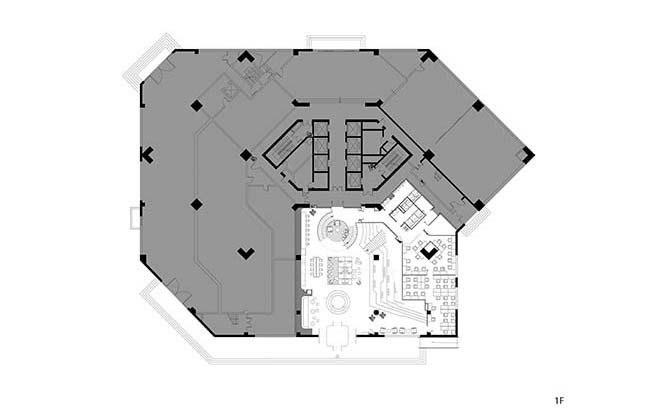
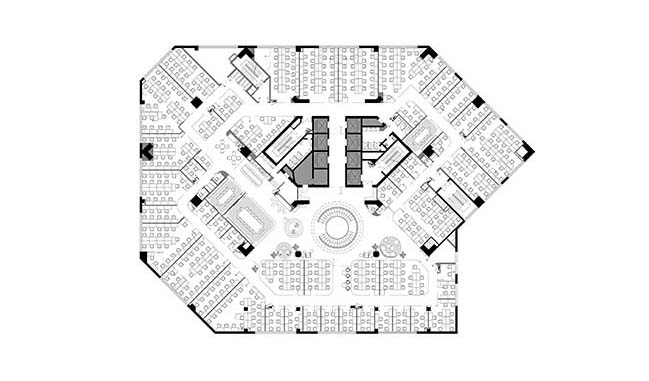
Soho 3Q WuJiaoChang by Ippolito Fleitz Group
07 / 08 / 2019 Coworking spaces such as SOHO 3Q WuJiaoChang are places that buzz with energy. Where the unexpected forms part of your daily agenda
You might also like:
Recommended post: The Wave House by Mario Romano
