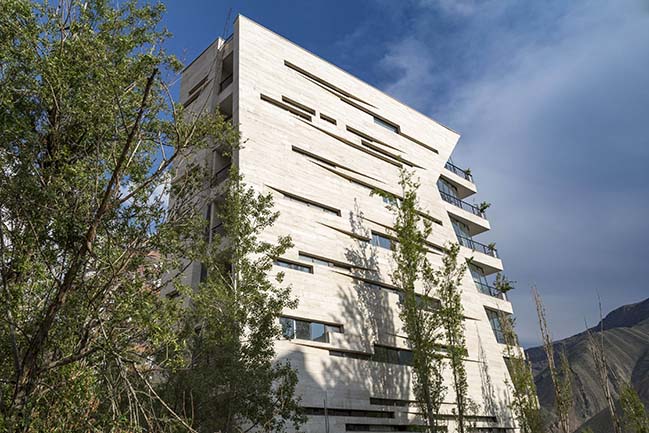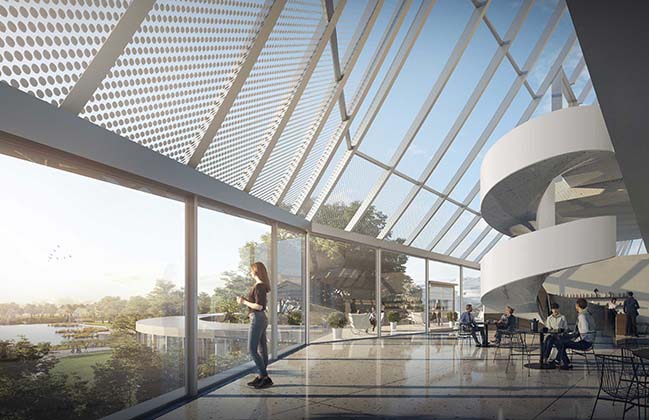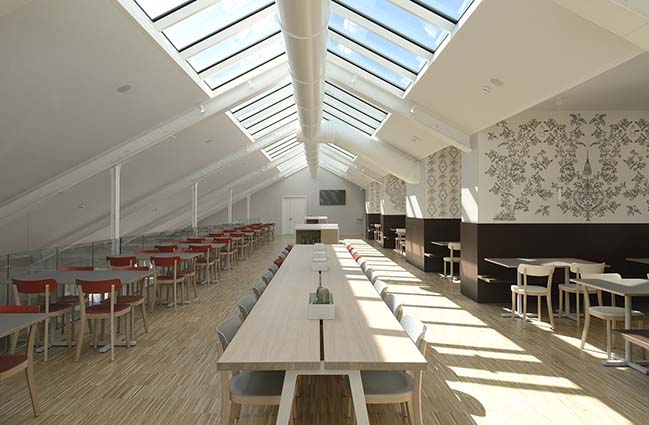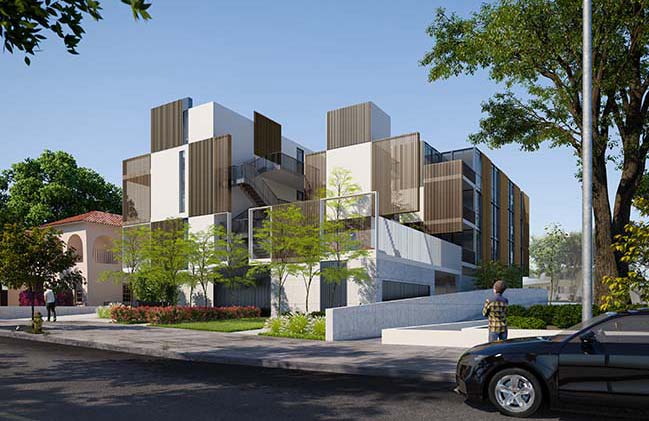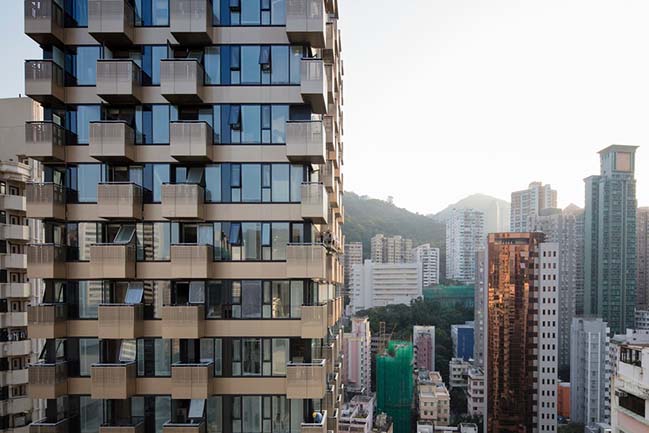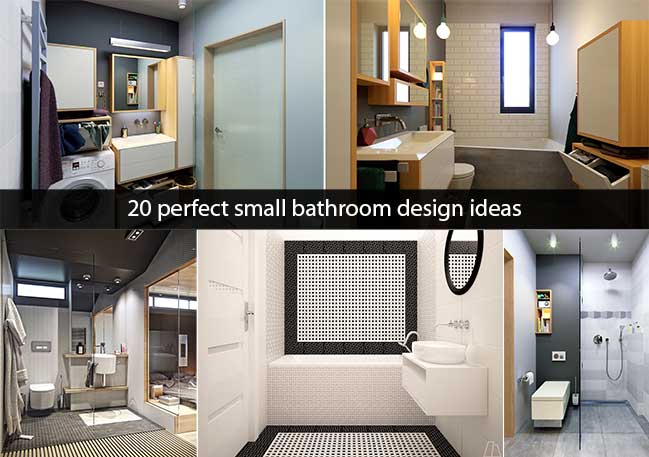07 / 03
2018
The "Sway House" is an unexpected spatial and visual experience that integrates the conventional living spaces and is designed to challenge the current residential landscape of the city. The design explores the potential of the concrete fabrication techniques leading to change in the understanding of residential architecture.
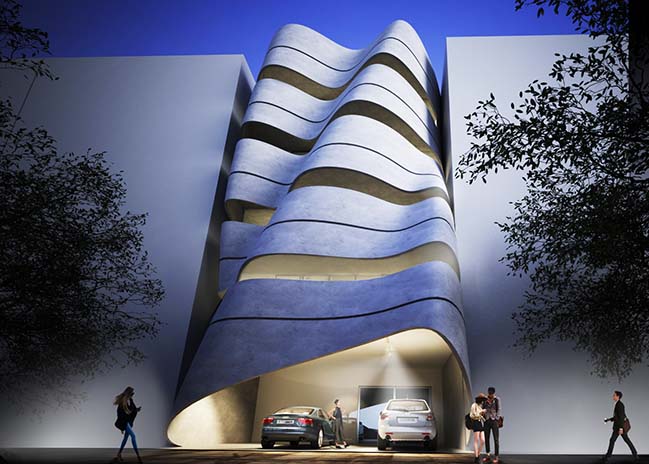
Architect: Infact Studio
Location: New Delhi, India
Design: Manu Sharma
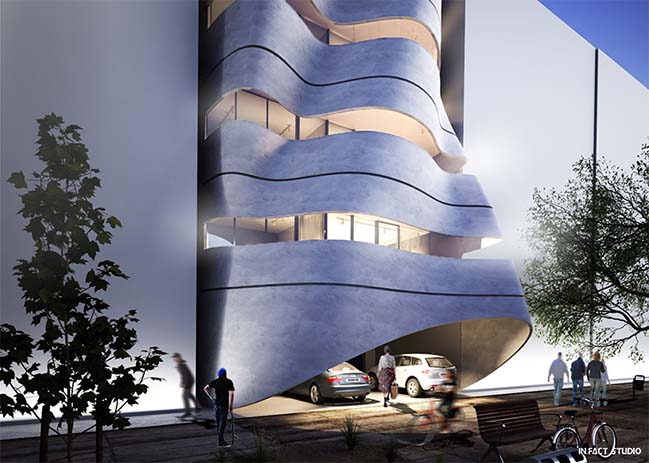
From the architect: The residential has been designed keeping the fixed parameters of typical floor layouts, with a common parking at the ground level. Considering the emerging advanced fabrication technology the lightweight concrete façade has been designed with the potential of aesthetics and serving the function to cut down the sun penetration into the building. The building façade responds to the hot climatic conditions by providing deep shadows and indirect lighting within the interior spaces. The build envelope incorporates well-designed residential functions with the proposed bedrooms and living space on the exterior face with the utilities along the central core.
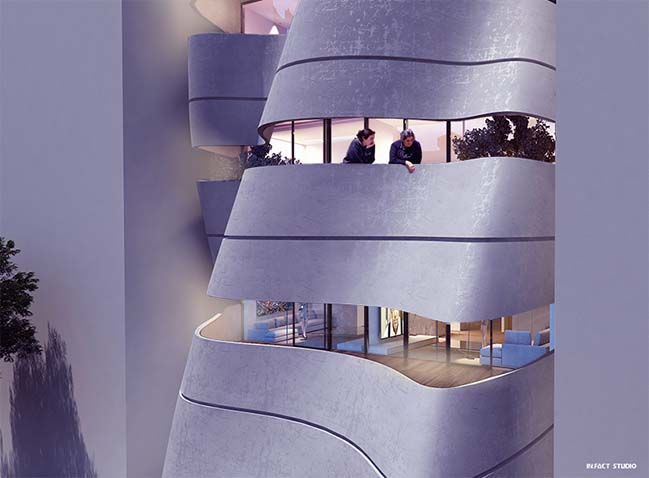
[ VIEW MORE ARCHITECTURE IN INDIA ]
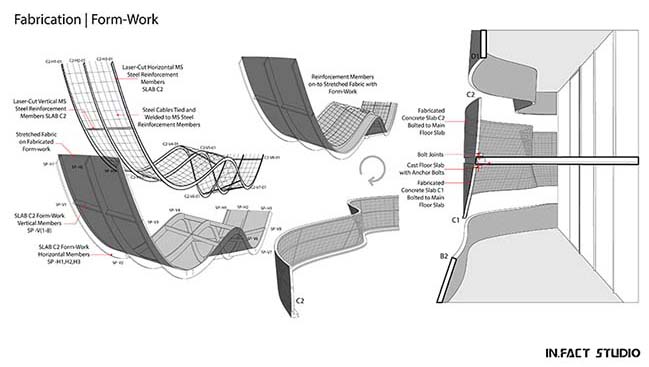
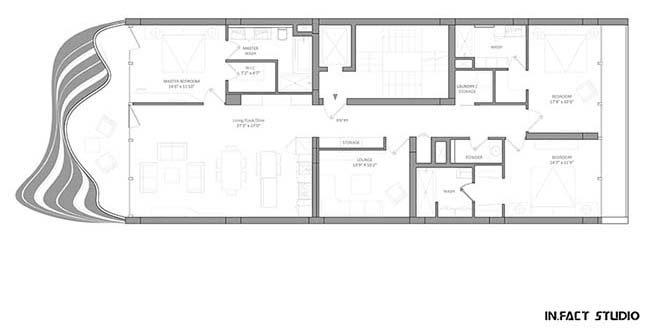
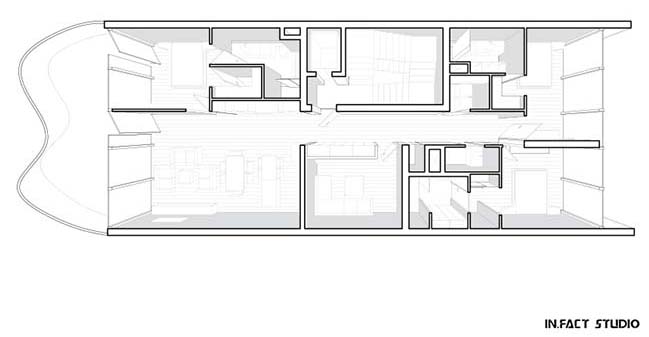
Sway House in New Delhi by Infact Studio
07 / 03 / 2018 The Sway House is an unexpected spatial and visual experience that integrates the conventional living spaces and is designed to challenge the current residential landscape
You might also like:
Recommended post: 20 perfect small bathroom designs that will inspire you
