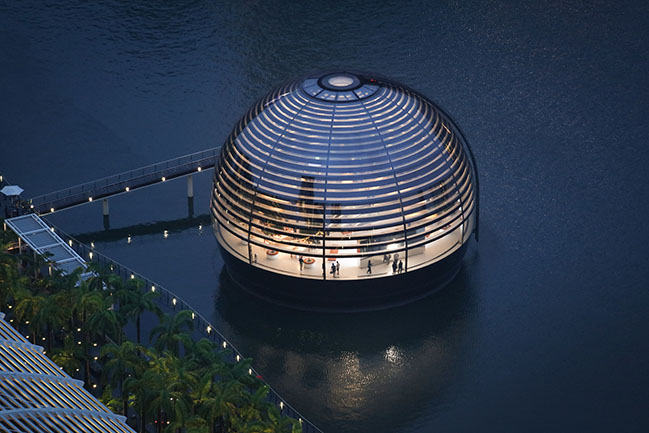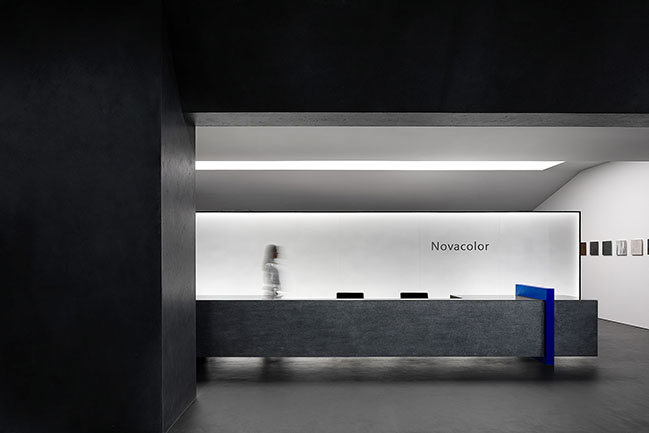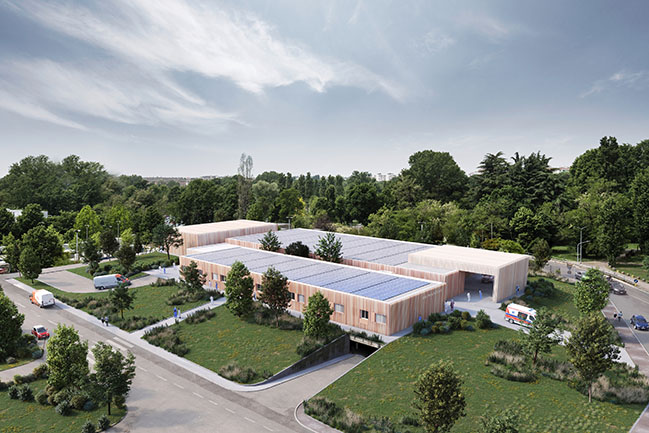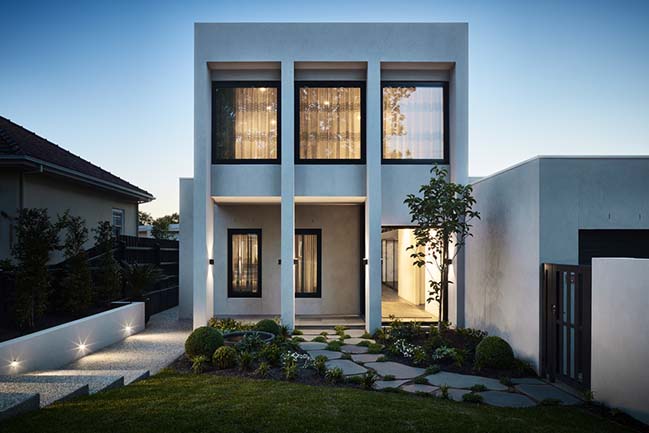09 / 21
2020
The project consists of completely redesigning a sailboat. This is a 20-meter long Turkish schooner that was originally owned by a renowned British music promoter...
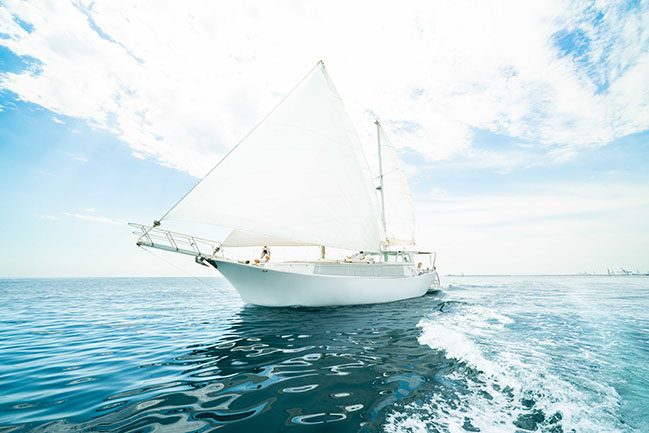
Architect: Fran Silvestre Arquitectos
Location: Marina de Valencia
Built area: 131.39 m2
Principal in Charge: Fran Silvestre, Fran Silvestre
Interior design: Alfaro Hofmann
Collaborating Architect: María Masià, Pablo Camarasa, Sandra Insa, Sevak Asatrián, Estefanía Soriano, Vicente Picó, Rubén March, Jose Manuel Arnao, Rosa Juanes, Gemma Aparicio, Paz Garcia-España, Ángel Pérez, Andrea Baldo, Blanca Larraz, Carlos Lucas, Miguel Massa, Paloma Feng, Bruno Mespulet, Javi Herrero
Collaborators: Pablo Larroulet, Gino Brollo, Angelo Brollo (MArch Arquitectura y Diseño)
Collaborating Engineer: Jorge Puig
Industrial Designer: Alicia Simón
Photography & Video: Jesús Orrico
Project's description: It has two masts slightly inclined towards the stern. This type of boat was used for fishing and as a cargo ship, but later they were also used in regattas. The first one carried out in 1851 was won by the schooner America that today gives its name to the famous competition.
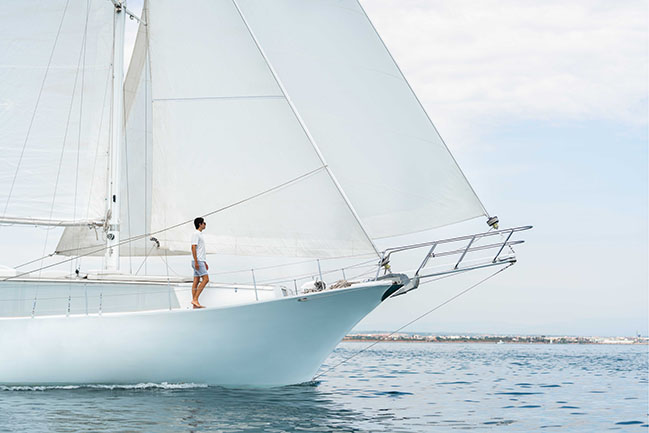
The exercise of working in a discipline very close to architecture, but with many peculiarities, is an extremely stimulating task. Together with a team of naval engineers, we explored the limits of a design in which small-scale ergonomics was of the utmost importance. The great advantage of this multidisciplinary team consists of a prejudice-free view of the naval world that allows us to ask questions in most of the occasions obvious, reaching solutions that have quickly become part of our architectural practice. Many people who have visited the ship are surprised by the versatility of the spaces, with the compact solution of the bathrooms, or the kitchen.
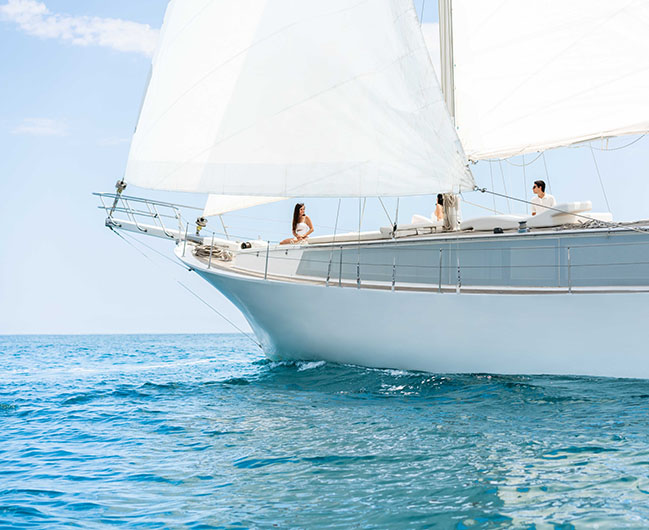
We considered stripping the boat of the innumerable ornaments that covered it and changing the interior configuration to provide it with three cabins with built-in bathrooms and a fourth cabin for the two crew members also with its own bathroom, this program would be unthinkable if we were talking about a house of the same area.
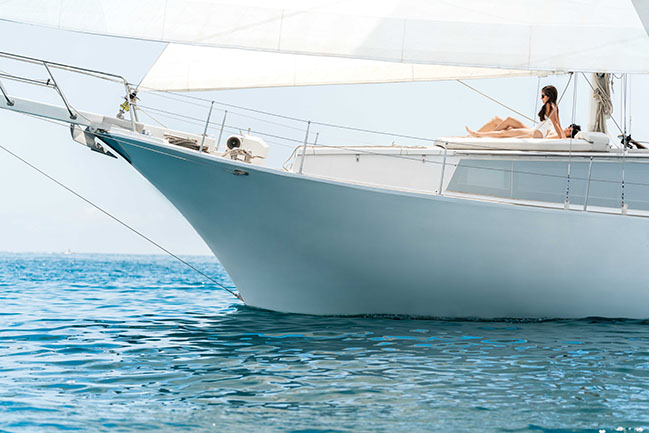
The openings of the main space were modified, making the habitable volume completely open to the outside, but using a solution that mimics these tears in the same white color of the hull of the boat. Originally the central deck was full of hatches that prevented having a smooth surface on which to enjoy sailing, the new design incorporates a cross ventilation in the circulation area that improves indoor air quality and at the same time frees up the roof space. The kitchen is completely blended in the main space of the schooner. A rear platform has also been incorporated, which gives the boat greater versatility.
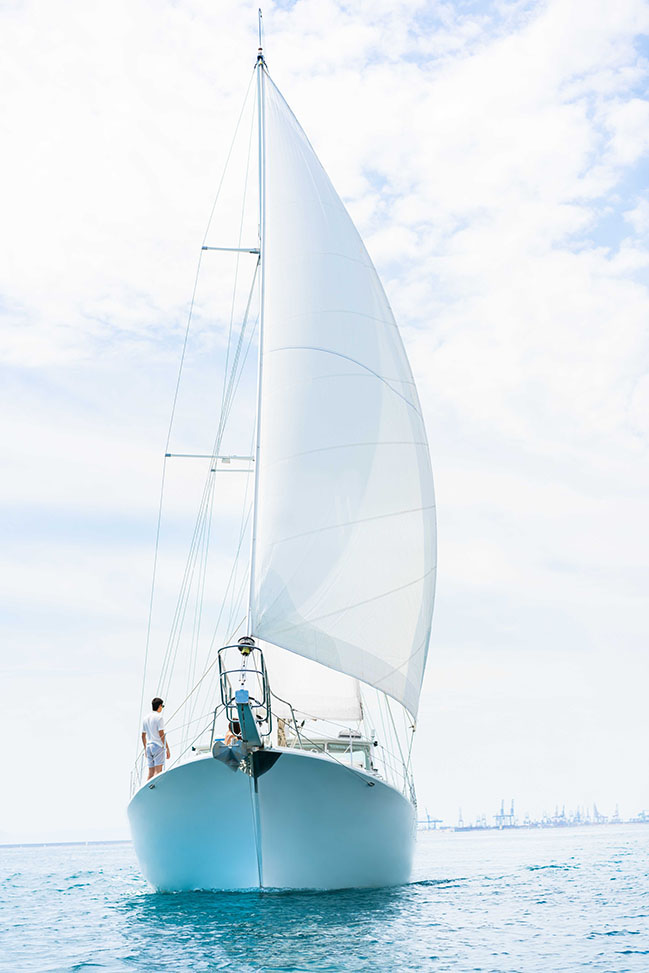
The attitude with which we approach the project does not differ from that used when operating inside a historic building, we respect the existing elements that confer added and proven value to the ship. In short, we have applied the values that have fascinated us in the world of design for years to this floating architecture that today sails the Mediterranean.

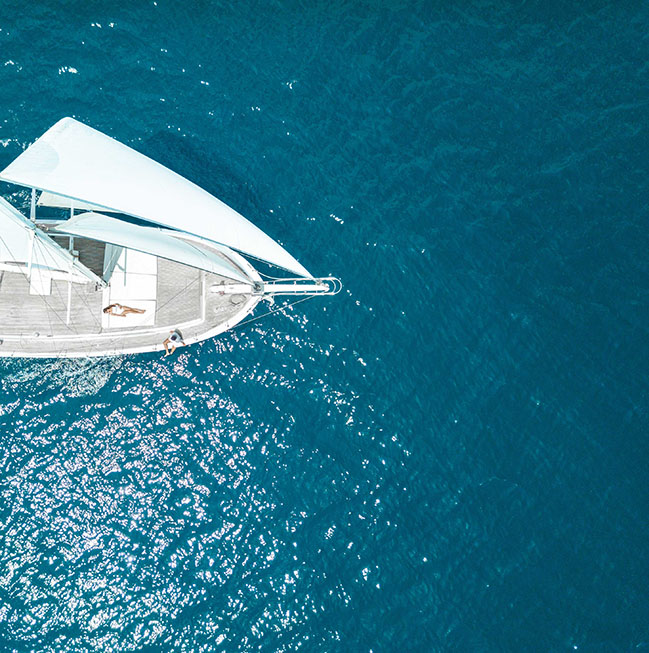
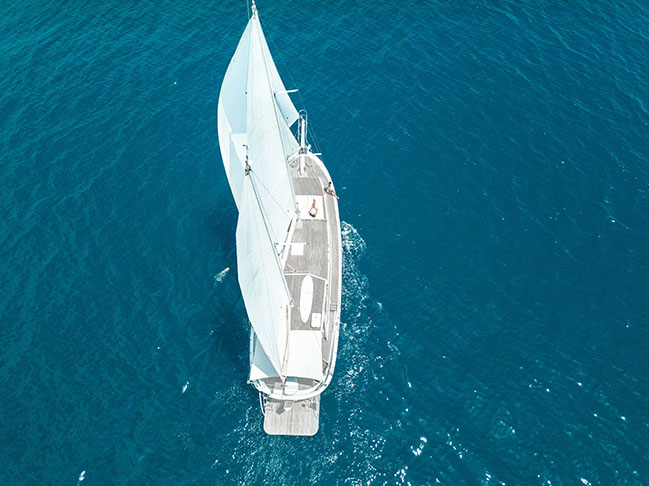
YOU MAY ALSO LIKE: Office building 1905 in Valencia by Fran Silvestre Arquitectos
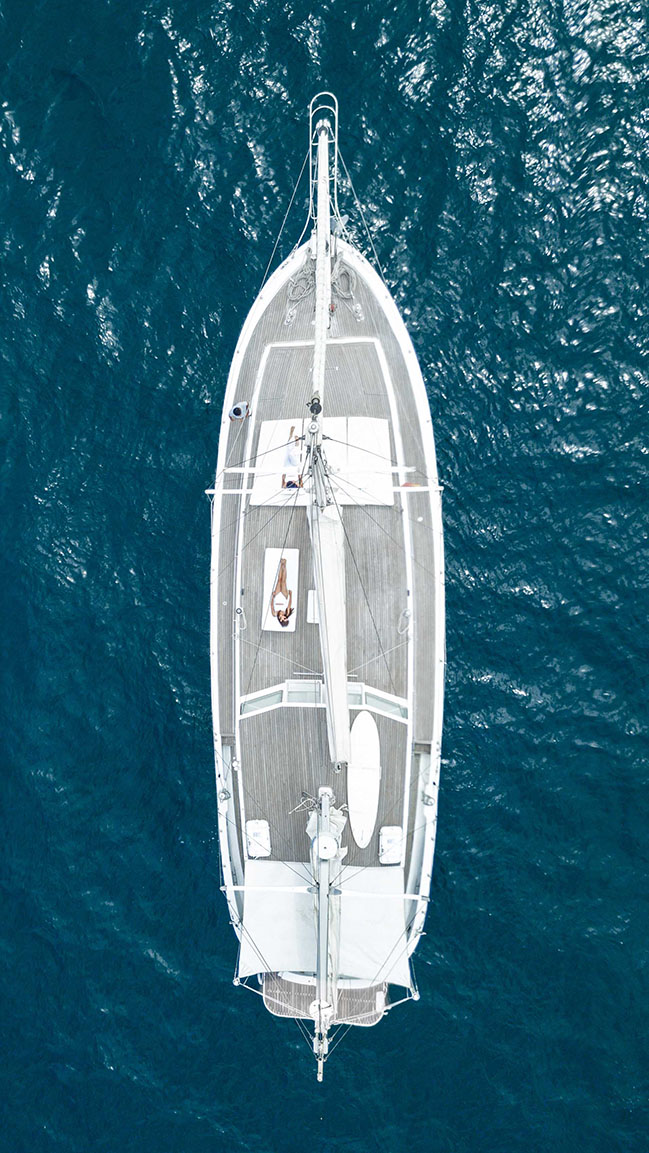
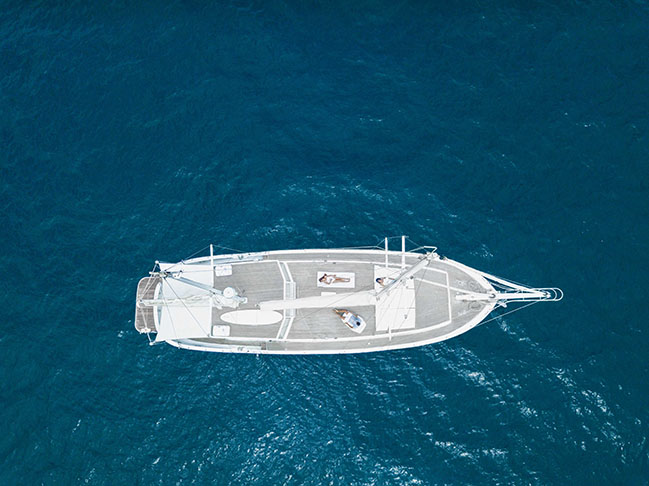
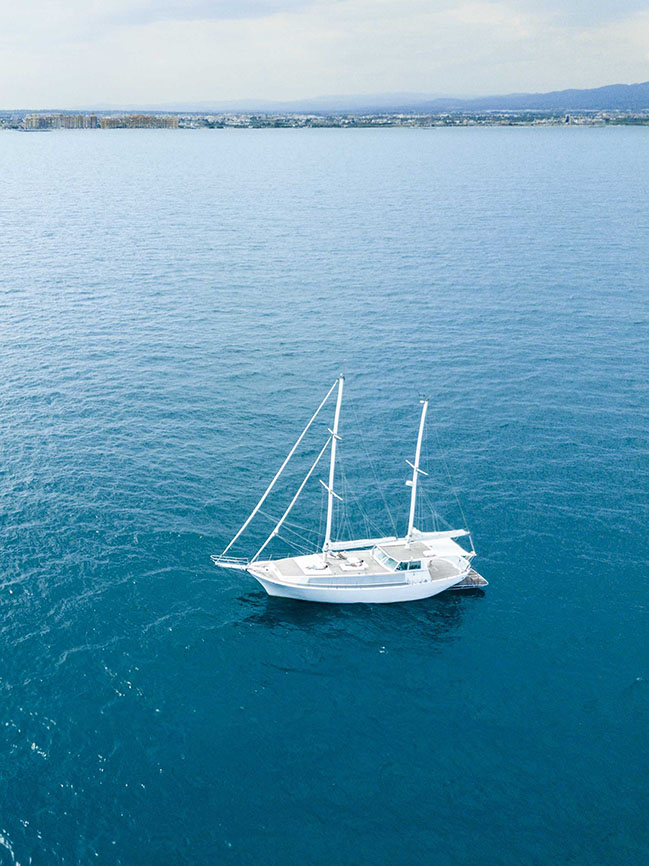
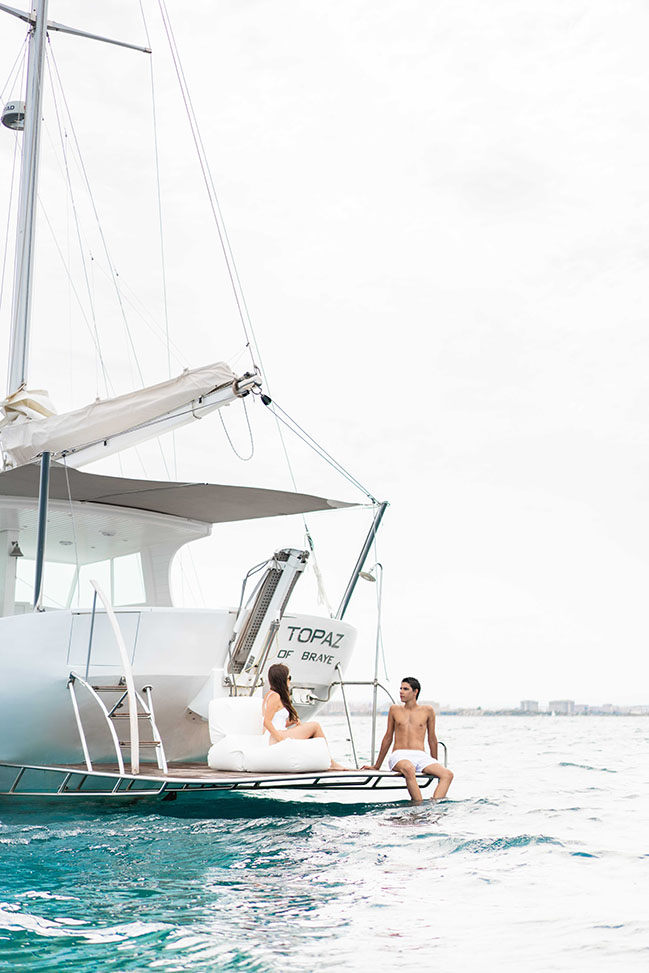
YOU MAY ALSO LIKE: Dental Clinic by Fran Silvestre Arquitectos
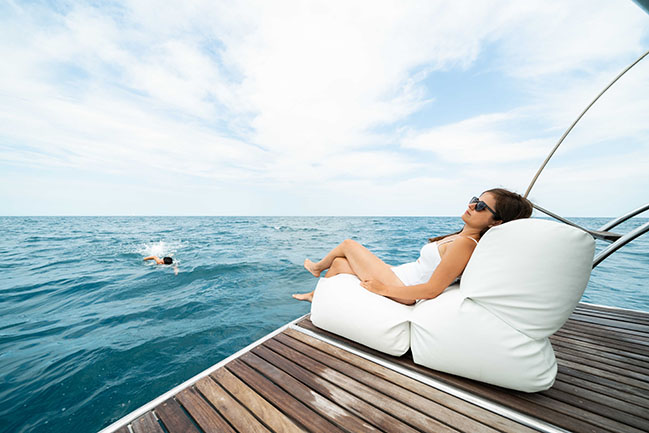
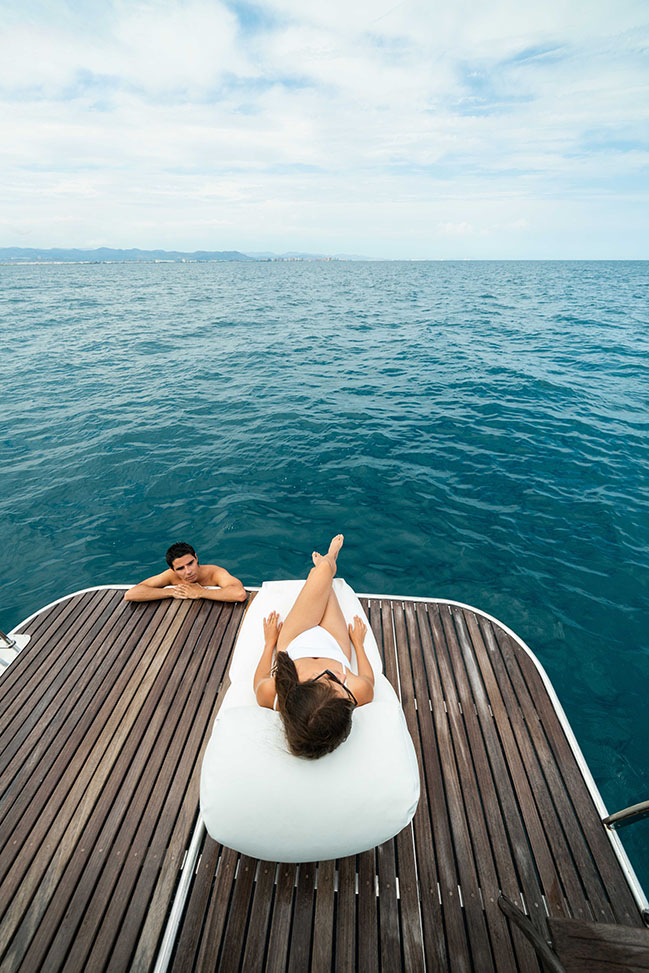
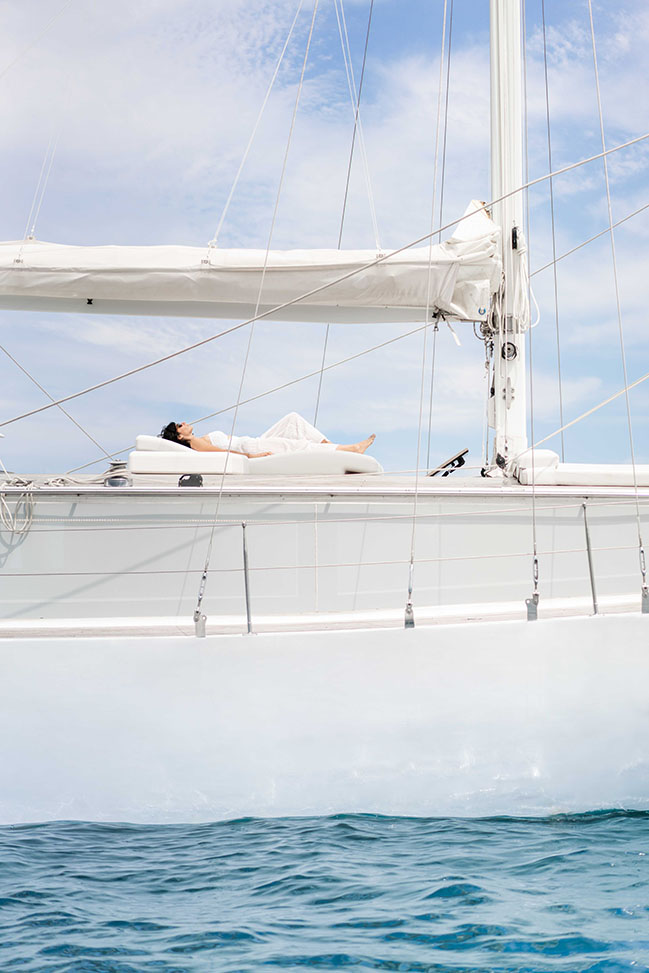
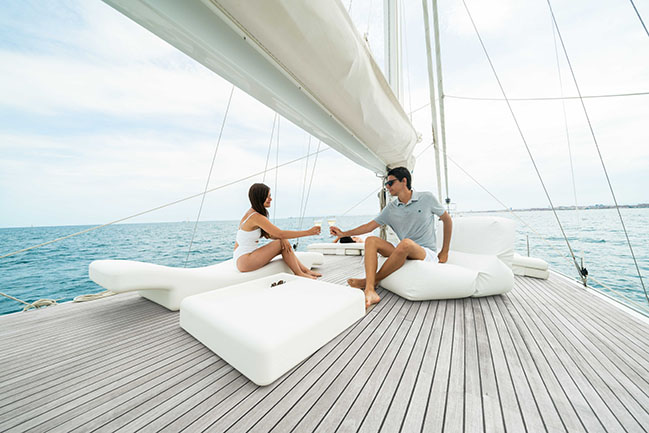
YOU MAY ALSO LIKE: Kouros Tower by Fran Silvestre Arquitectos
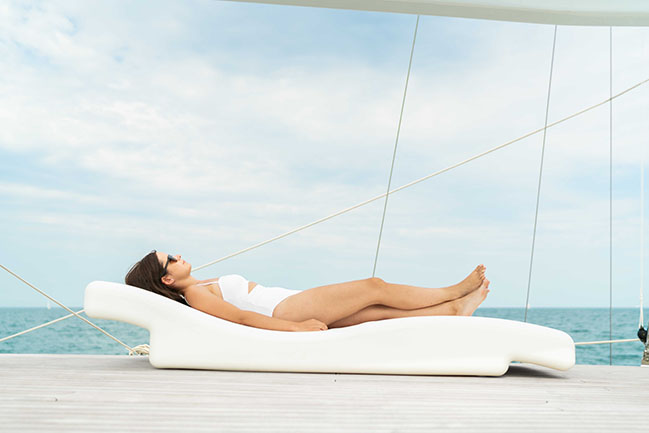
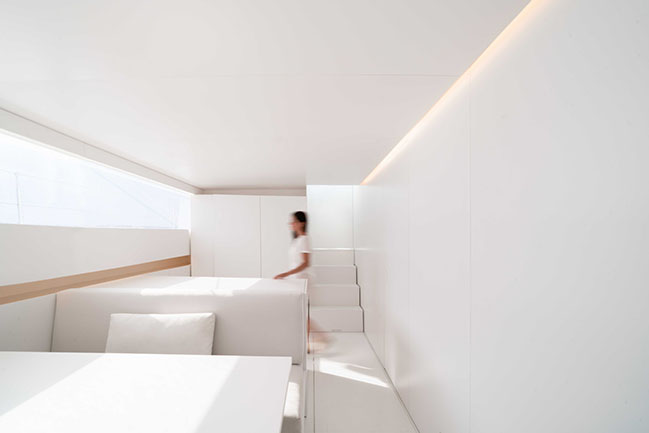
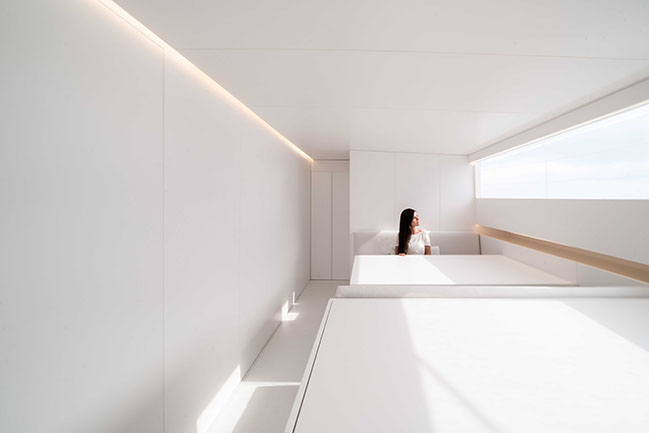

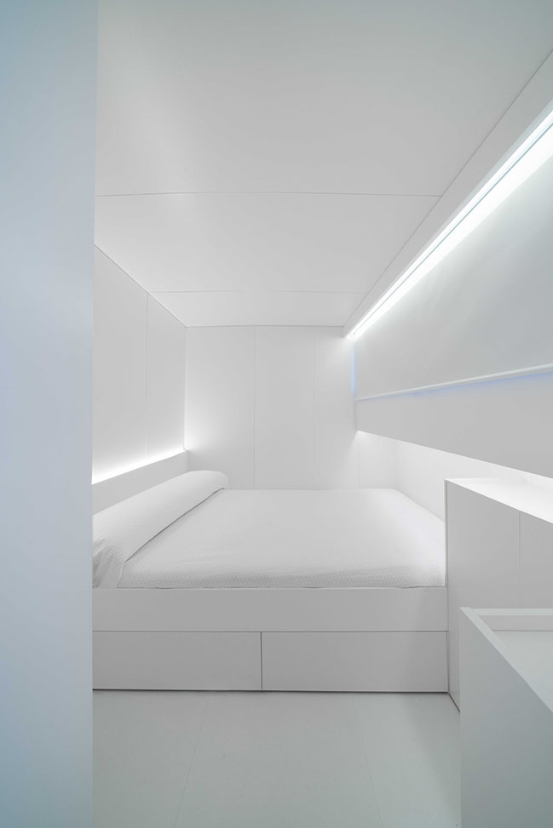

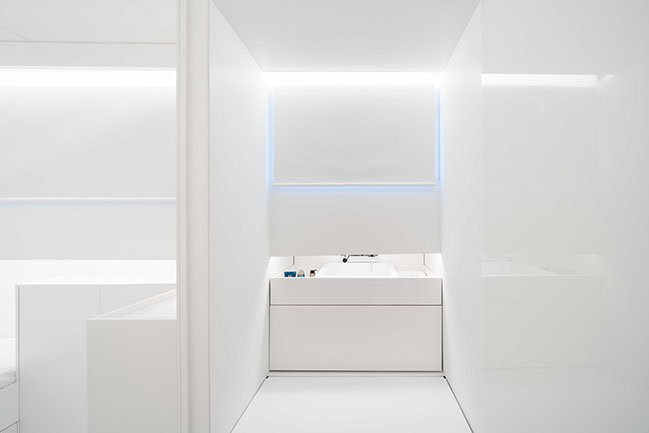
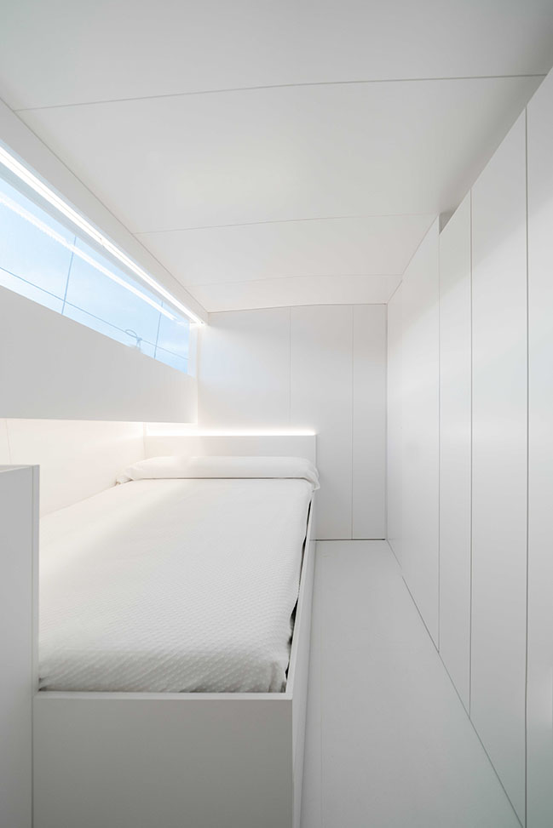
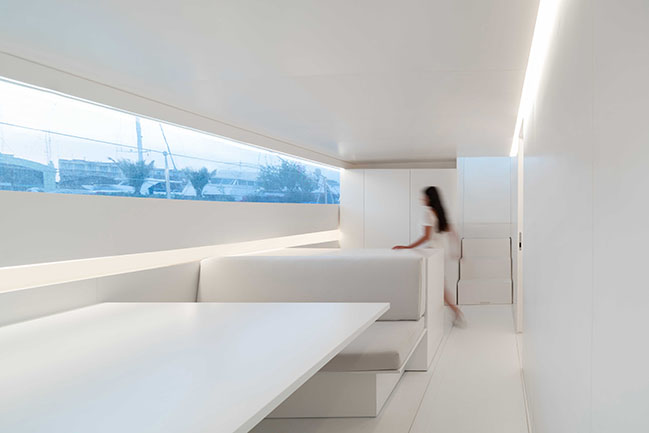
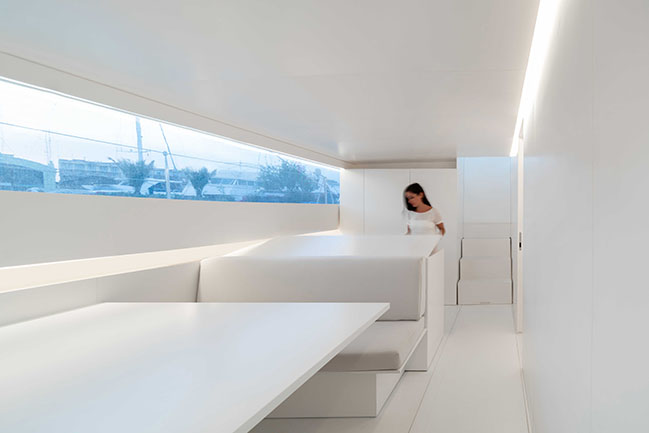
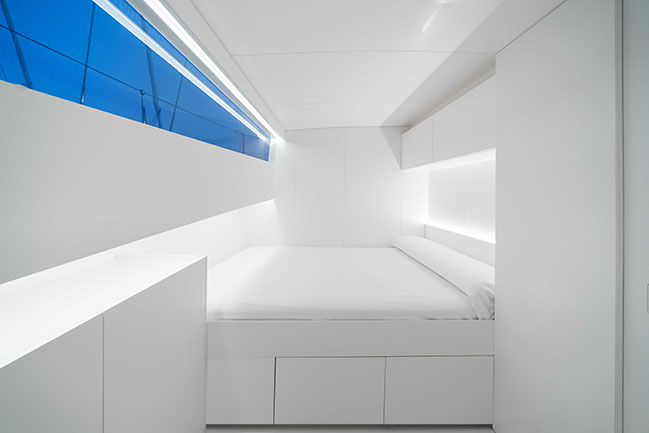
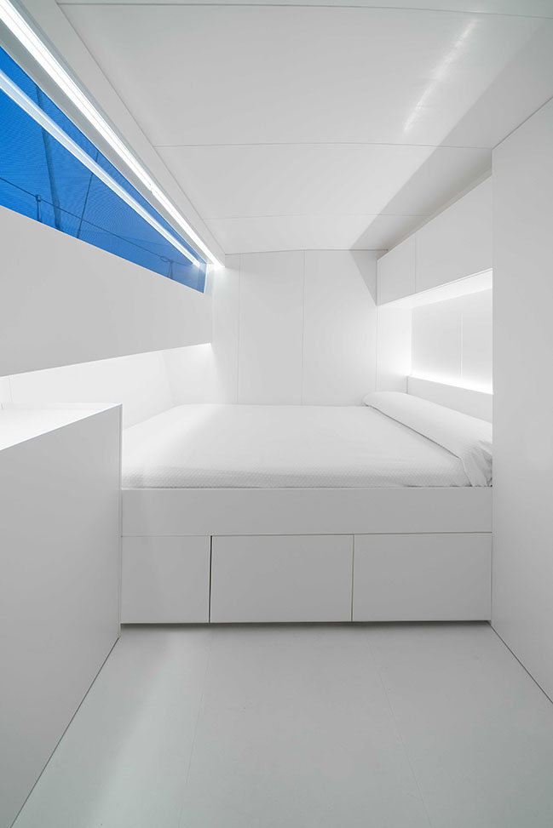
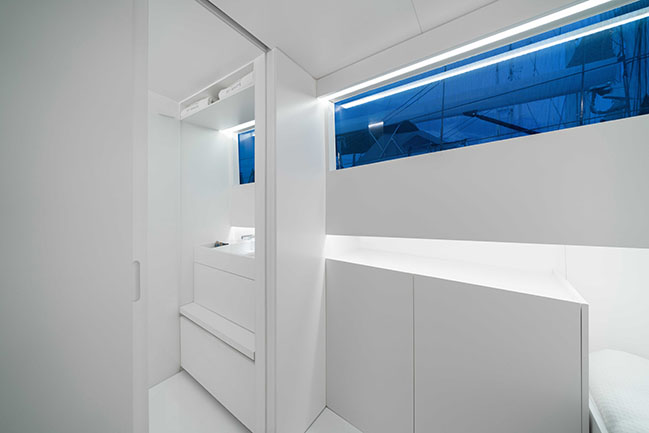
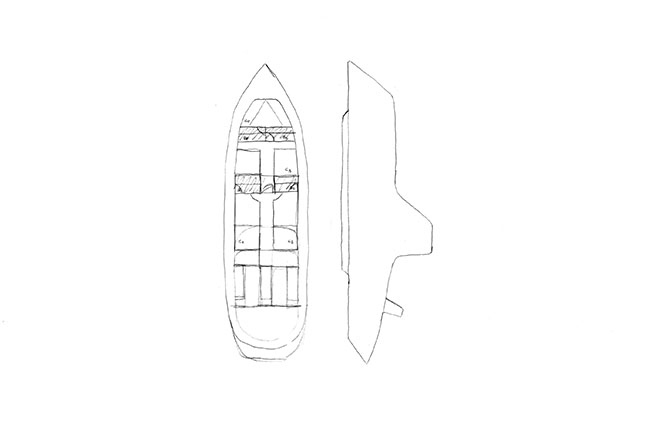
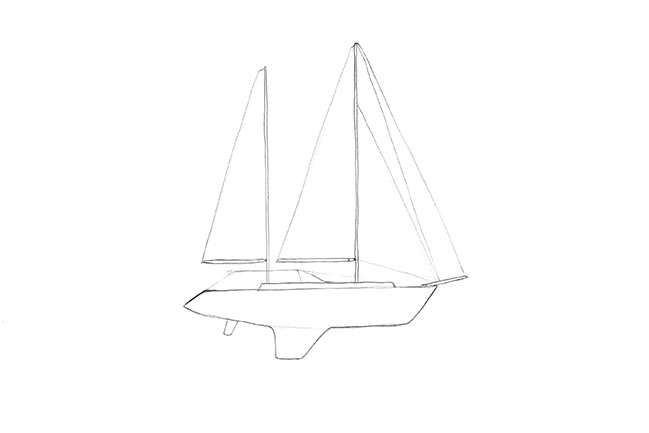
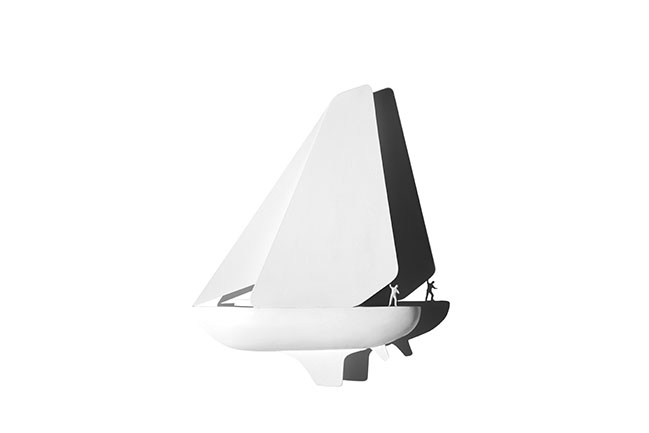

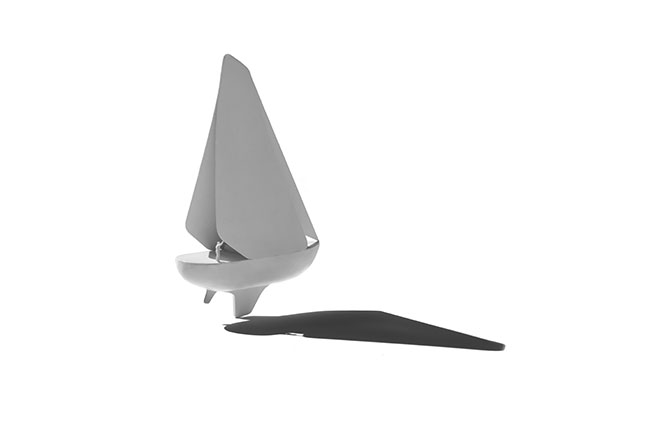
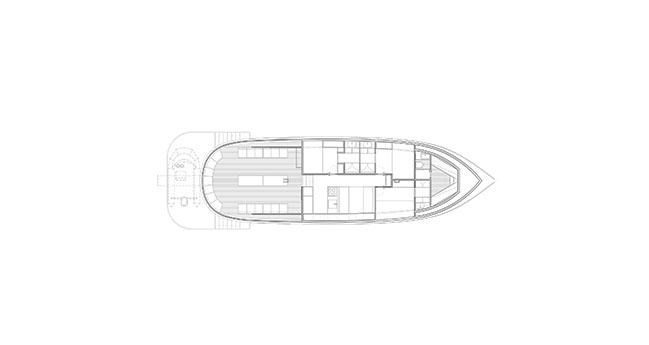
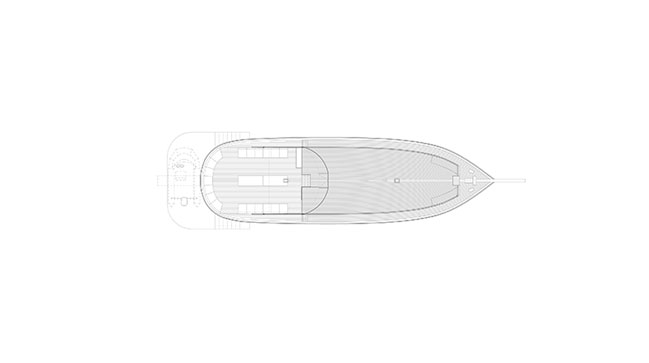
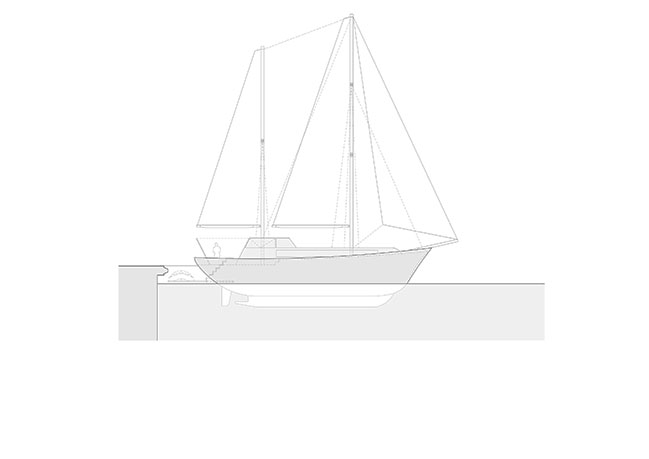
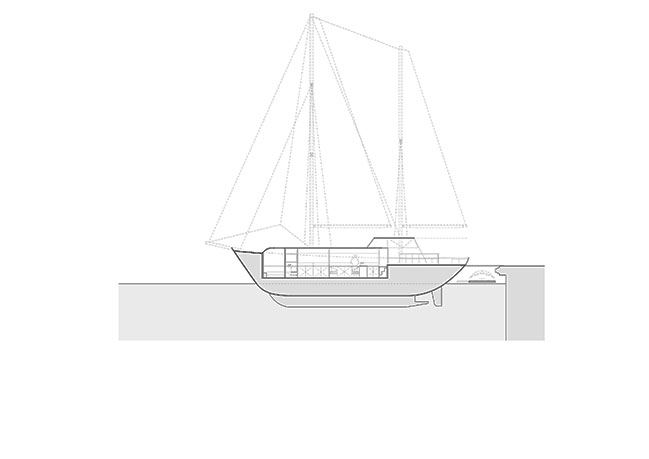

Topaz of Braye by Fran Silvestre Arquitectos
09 / 21 / 2020 The project consists of completely redesigning a sailboat. This is a 20-meter long Turkish schooner that was originally owned by a renowned British music promoter...
You might also like:
Recommended post: McAthur House in Melbourne by Bryant Alsop

