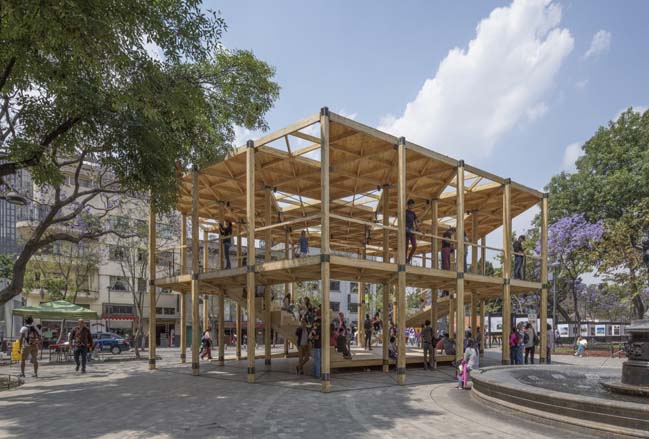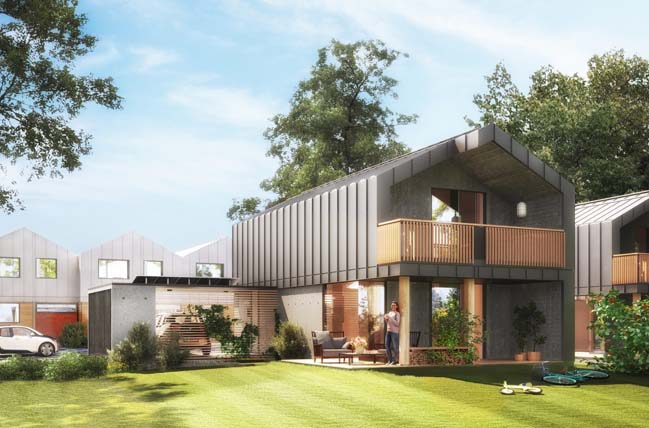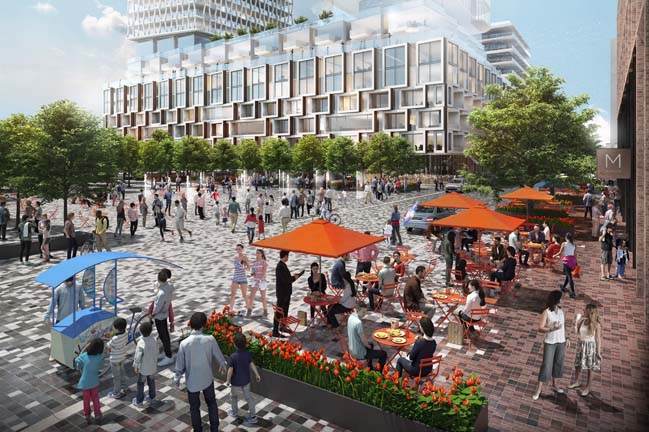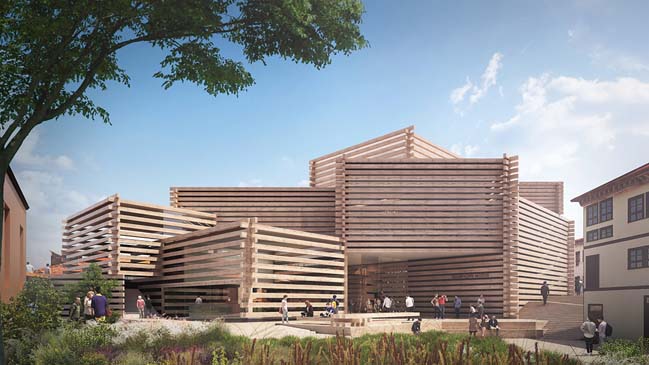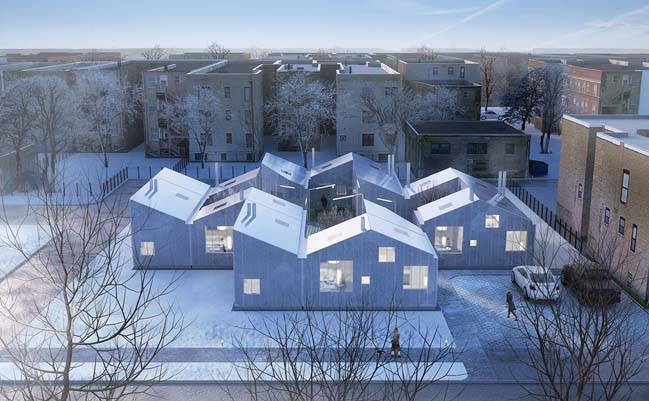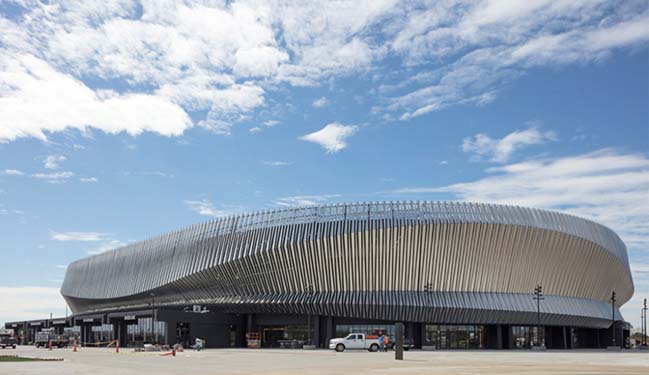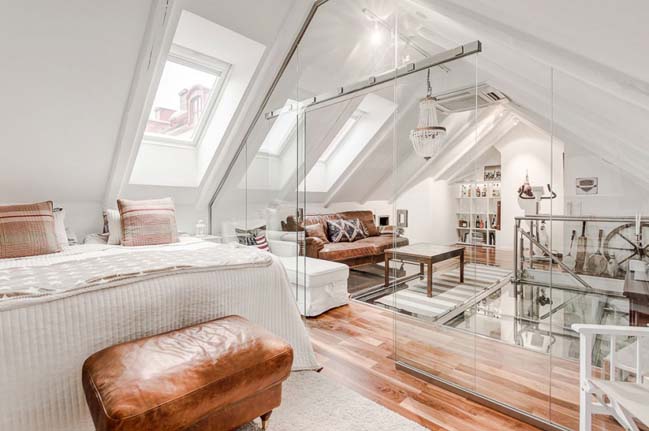04 / 26
2017
This project is a renovation of the 1800-seat Toronto Centre for the Arts with two venues: 300-seat black box theatre and a 574-seat proscenium theatre.
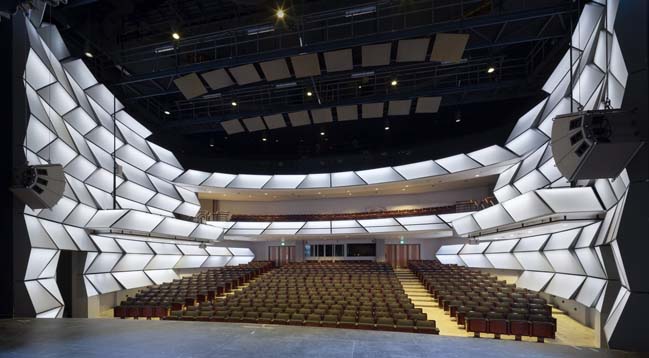
Architect: Diamond Schmitt Architect
Location: North York, Ontario, Canada
Completion: October 2016
Photography: Tom Arban
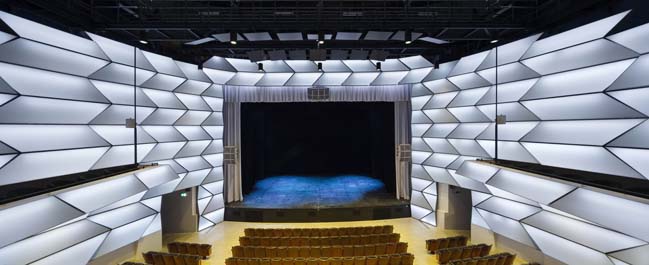
Project's description: The former occupies the stage and fly tower of the previous configuration. The larger room adapts the seating and balconies and adds a new stage. Creating distinct, sound-isolated theatrical environments while working with as much of the existing framework as possible drove the innovation to repurpose the facility and to realize the transformation in a sustainable manner and on a relatively modest budget.
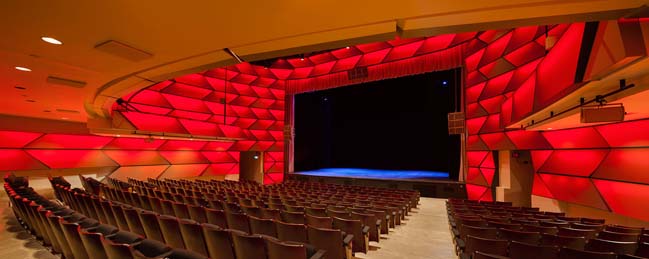
Chevron-shaped fabric panels on a structural steel and tubular steel support system form the curved perimeter of the larger Lyric Theatre. Programmable LED lights enhance this bold geometric pattern to allow for new forms of creative expression that can envelope the entire room in colour wash and movement in response to the dramaturgy. The lighting of each chevron panel can be controlled separately and presents infinite possibilities of expression.
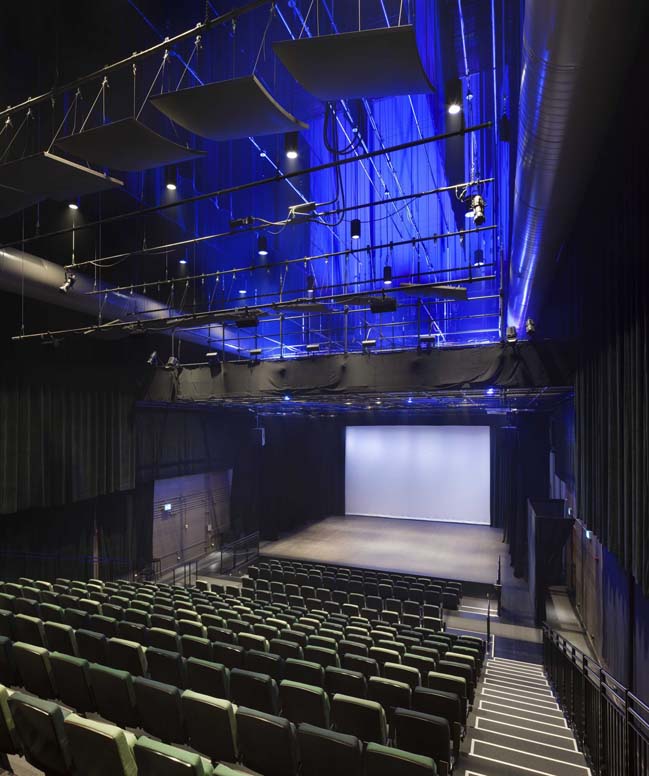
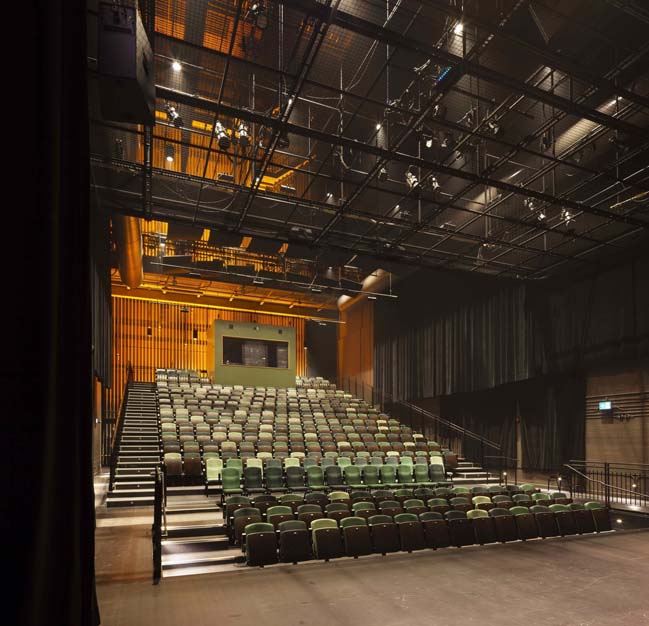
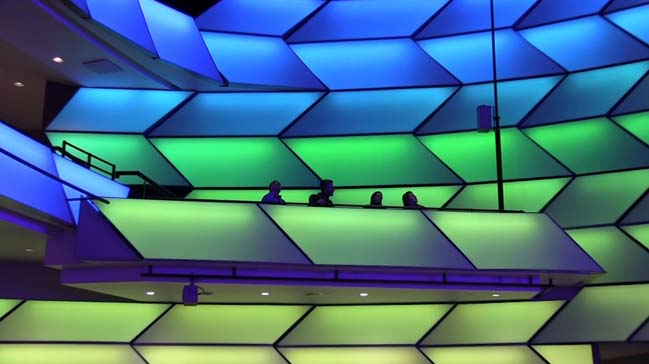
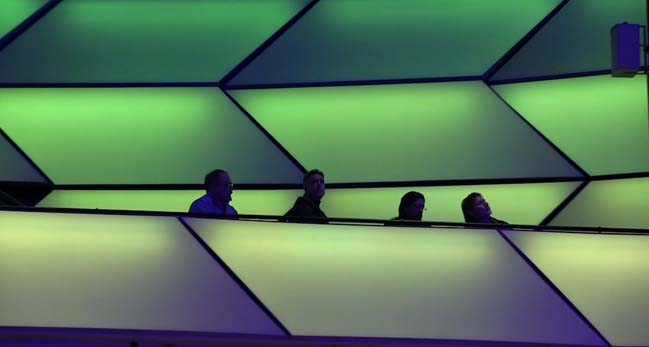
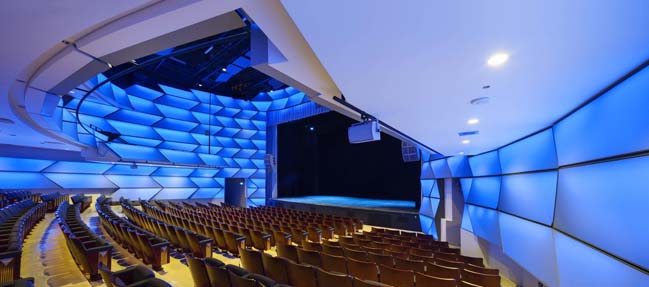
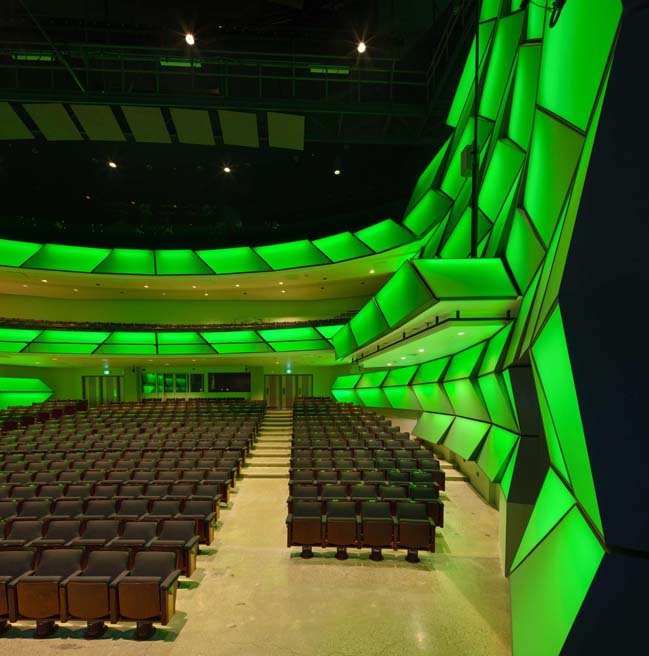
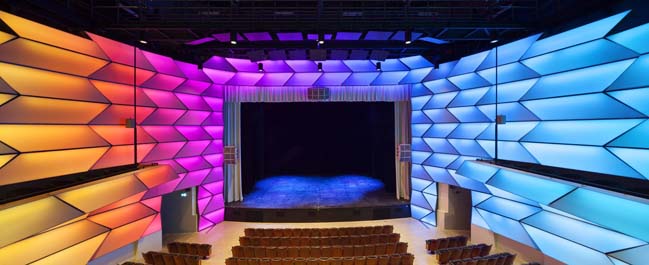
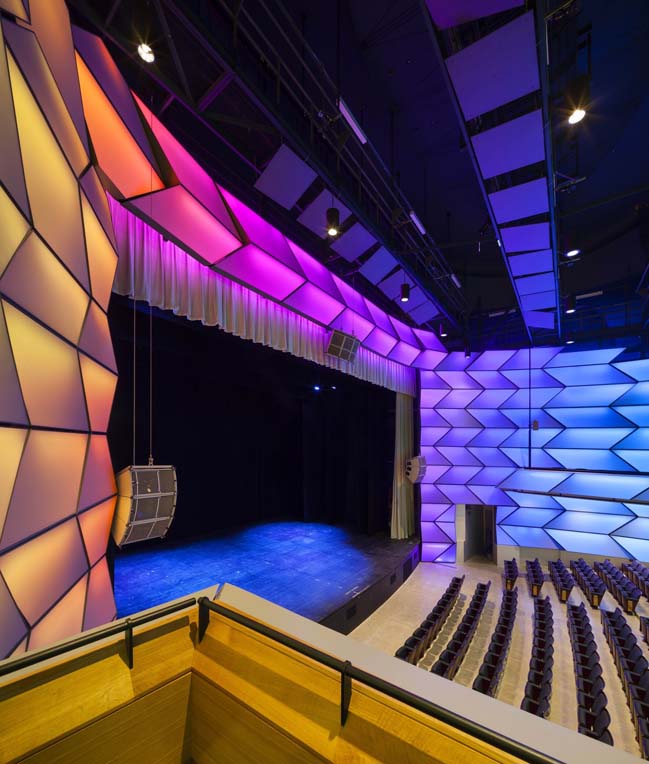
> Greek Theater renovation by SPF:a
> The Hebin Theater by SOM
Toronto Centre for the Arts by Diamond Schmitt Architect
04 / 26 / 2017 This project is a renovation of the 1800-seat Toronto Centre for the Arts with two venues: 300-seat black box theatre and a 574-seat proscenium theatre
You might also like:
Recommended post: Scandinavian attic with glass floor in Sweden
