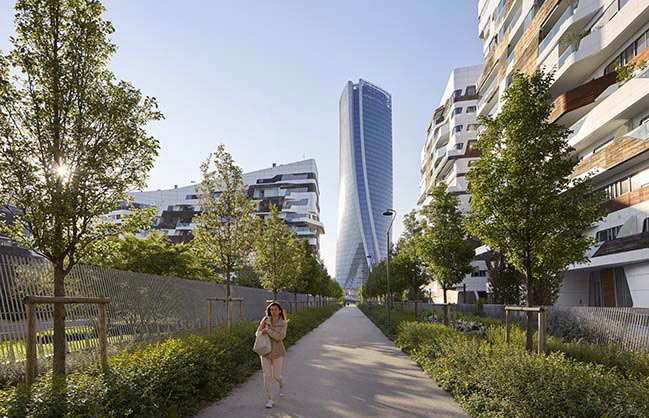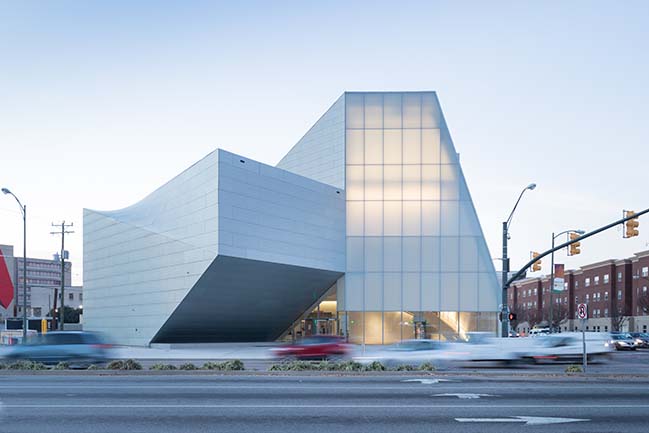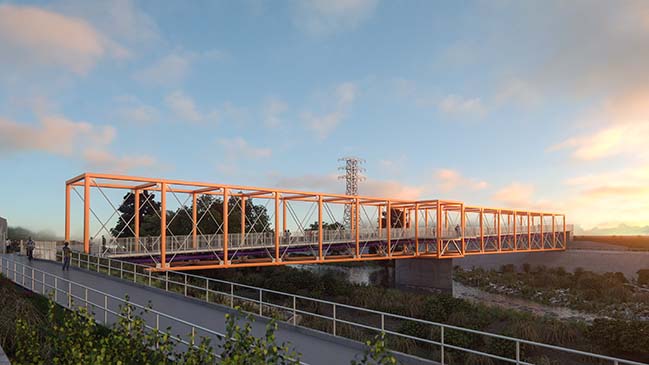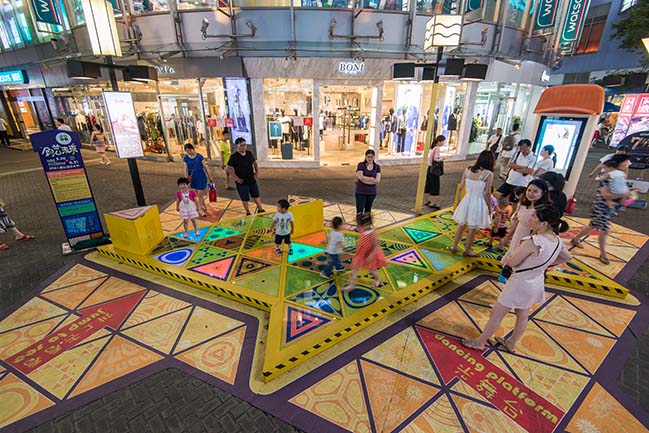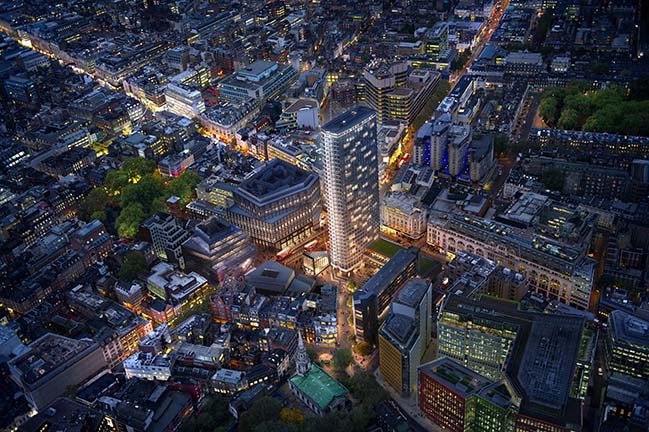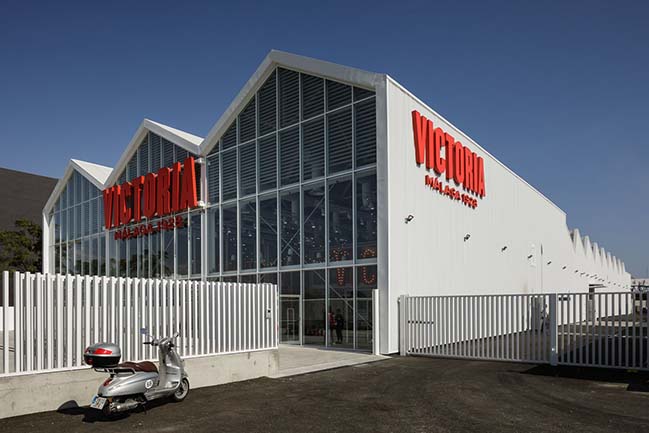04 / 28
2018
This is an office Schemata Architects designed for a music label, occupying an entire floor of a building located at a five-road junction in Shibuya where Miyamasuzaka, a sloping street traversing Shibuya station, and Route 246 intersect.
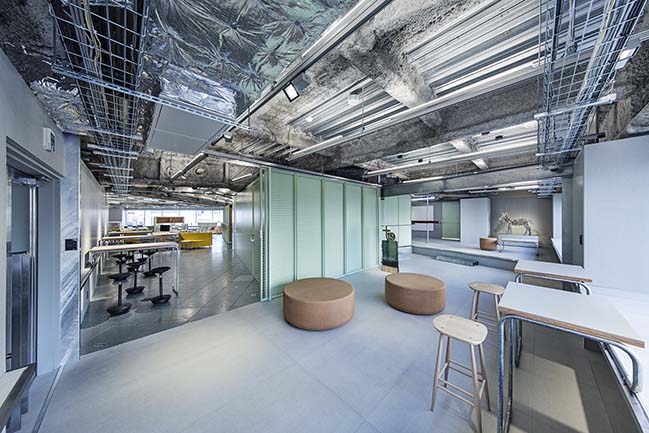
Architect: Jo Nagasaka / Schemata Architects
Location: Shibuya-ku, Tokyo, Japan
Completion: February 2018
Floor area: 558.89 m2
Architecture team: Shota Miyashita
Furniture team: Ou Ueno, Seiju Udodaira
Construction: TANK
Project management: KONICA MINOLTA JAPAN, INC. (PM)
Photographer: Kenta Hasegawa
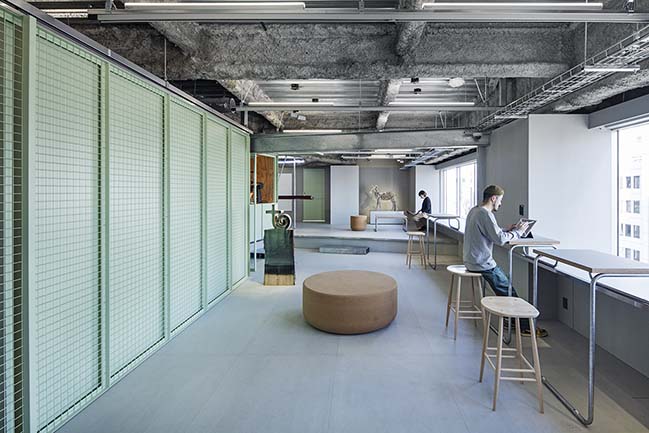
From the architect: The office space has windows all around the four sides, and one feels as if floating above Route 246 when standing near windows on the north side. In order to make best use of these window spaces, we made a central core plan and located a meeting room, storage and cafe inside the core.

Rooms with different functions and characteristics, namely an office, lounge, and artists room are located around the core in such a way that each room is connected to a related function of a room in the core and also facing the most ideal window condition for its use. For example, the space in front of the storage and the meeting space becomes a free address office; the light-filled southeast window space in front of the cafe located in the core becomes a reception lounge; and the space between the northeast windows and the reception counter, where one experiences a spectacular feeling of floating above the city, accommodates a spatial sequence connecting the director's room, boardroom and VIP room, and artists room. These spaces loosely connect with each other and form a continuous open space around the central core, where one feels the light and city vibrancy everywhere. The floor level of this continuous space is highest at the executive room and artists room, which gradually descends to the lowest point at the entrance space and office on the south side.
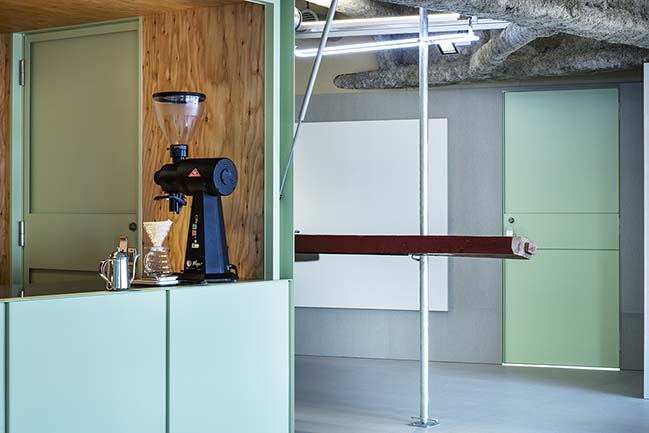
Air conditioners are installed in the space under all windows along the entire perimeter, and the above-window space is used in different ways according to the floor level of each space. For example, the top of the air conditioner is almost level with the floor at the executive room, creating an impression of complete openness where one feels like flying out to the sky; at the entrance space where the floor is lowest, the top of the air conditioner rises above the floor and is used as a countertop; and in the spaces at the intermediate floor level, it is used as seating area.
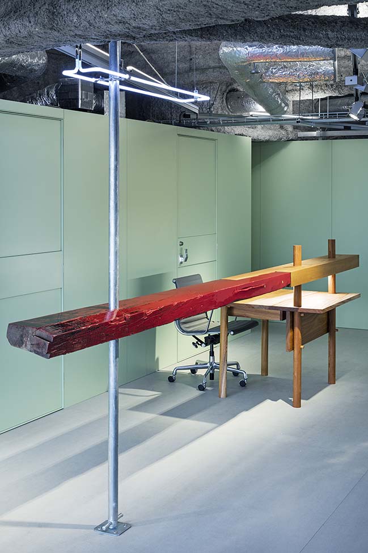
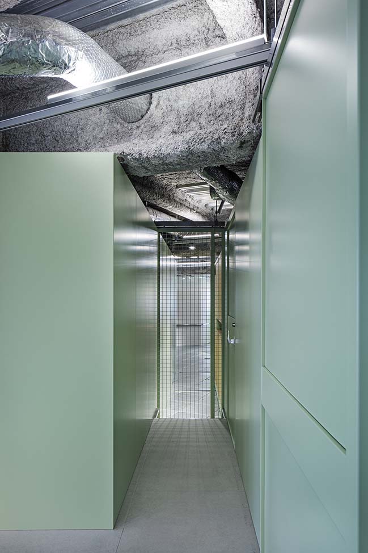
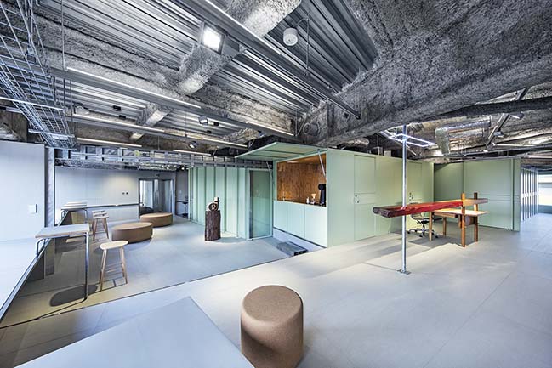
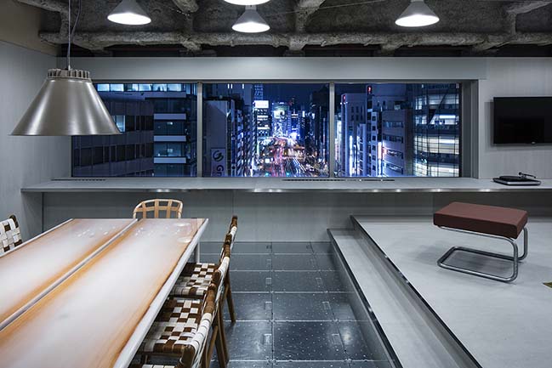
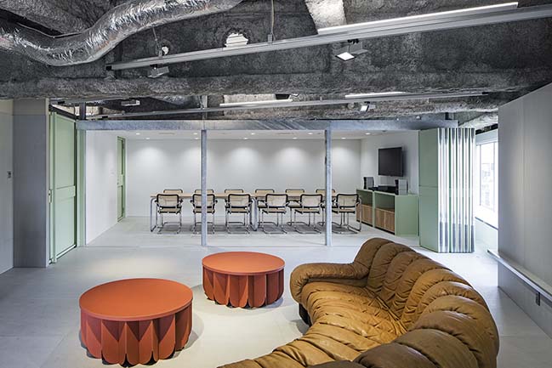
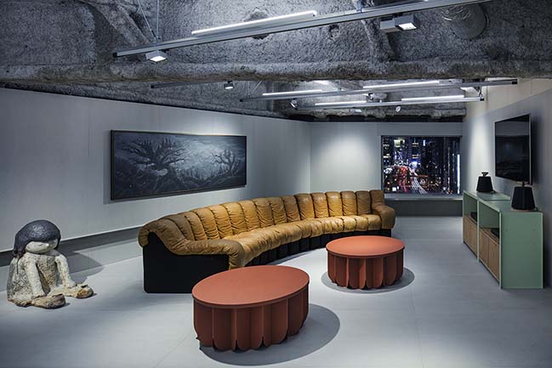
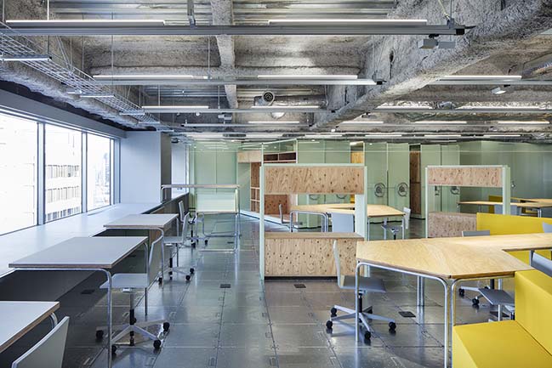
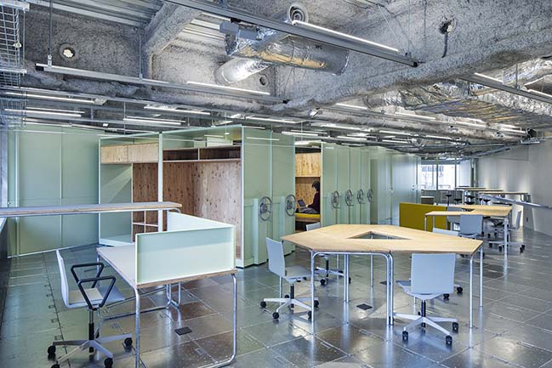
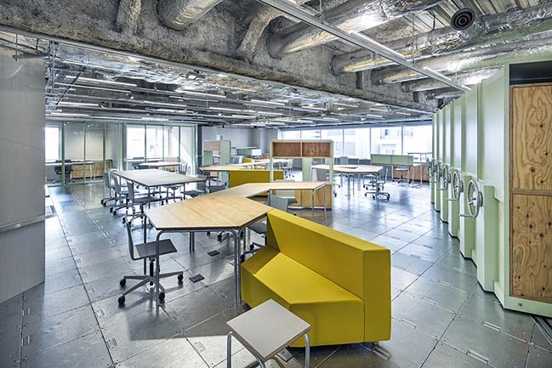
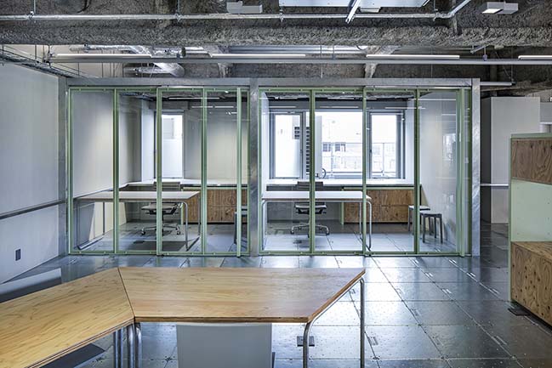
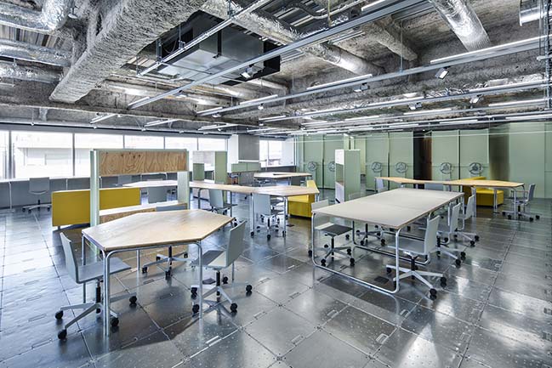
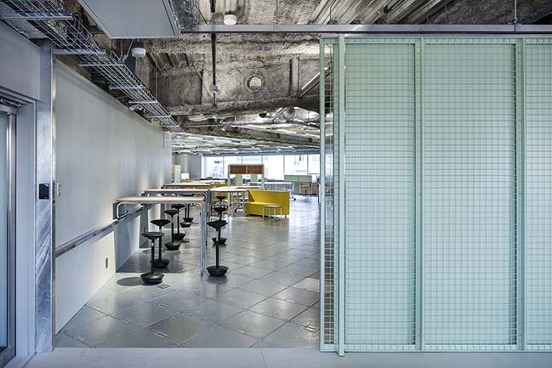
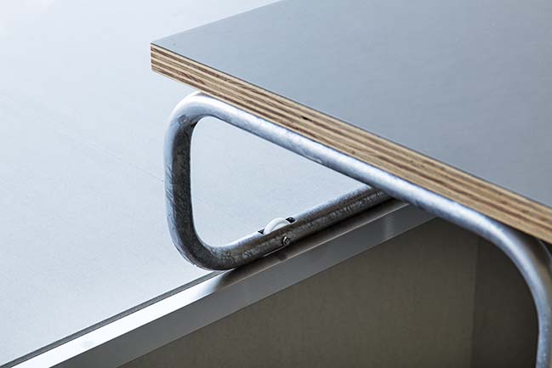
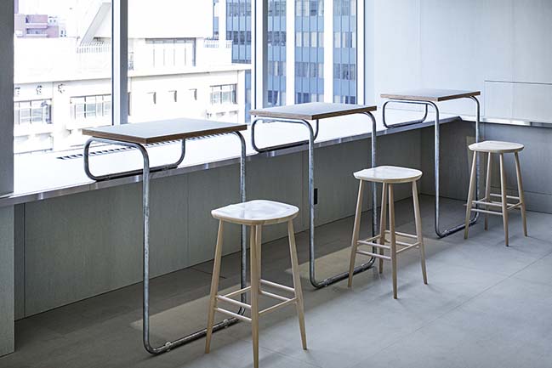
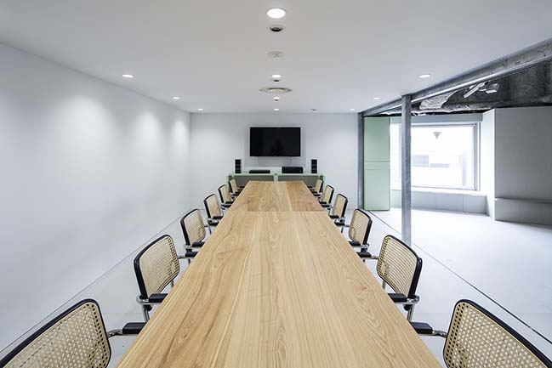
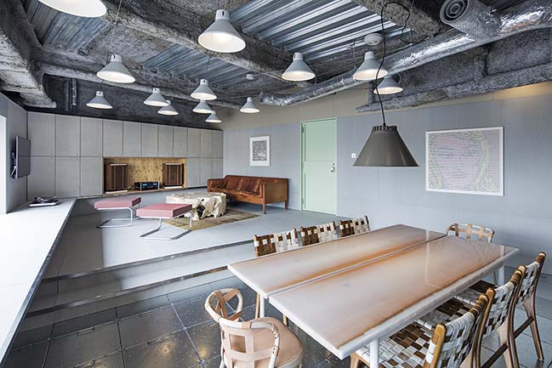
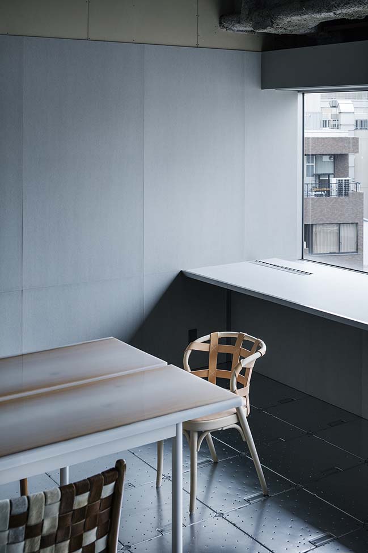
Toy's Factory by Schemata Architects
04 / 28 / 2018 This is an office Schemata Architects designed for a music label, occupying an entire floor of a building located at a five-road junction in Shibuya
You might also like:
Recommended post: Stefano Boeri presents the House of the Future in Amatrice
