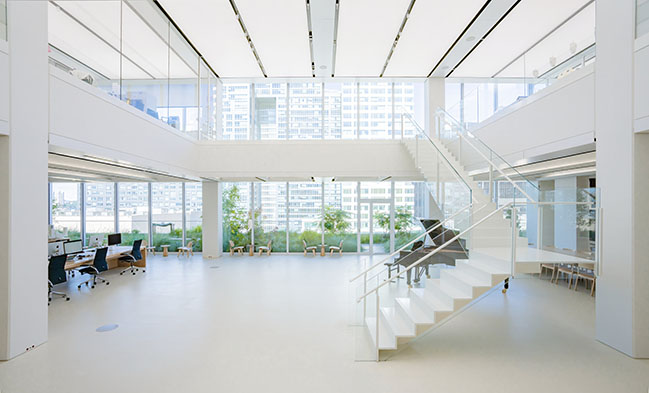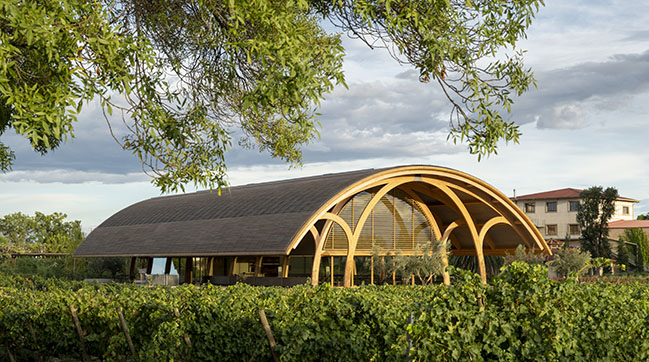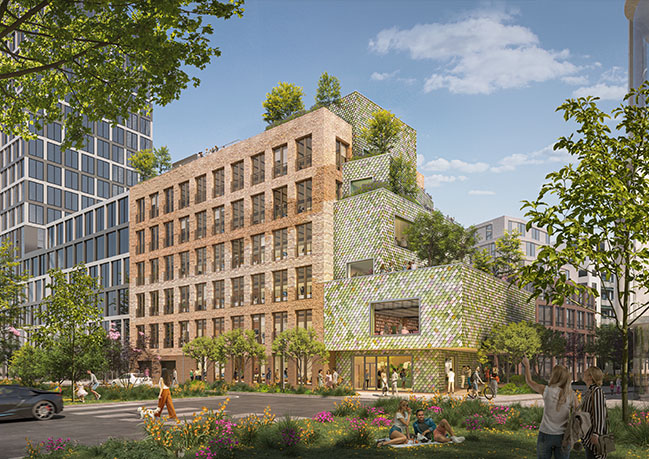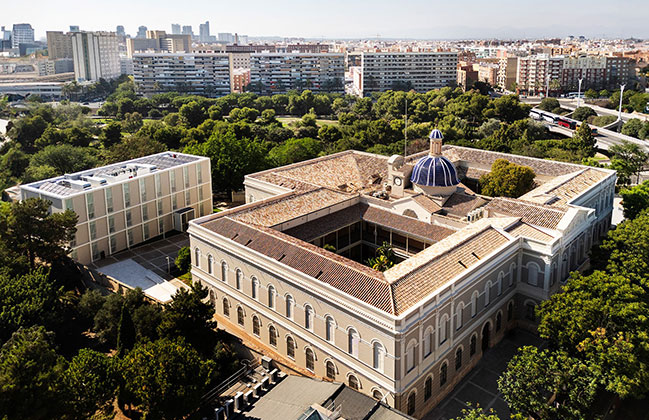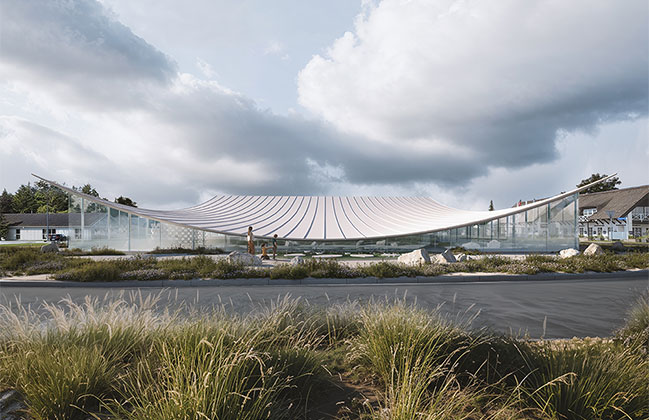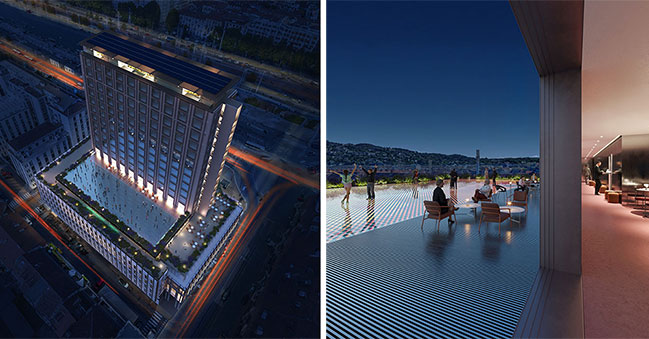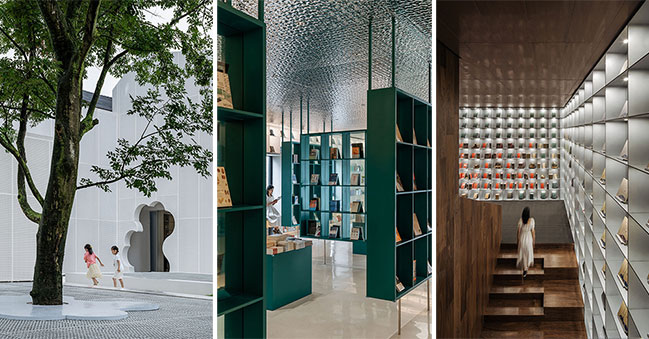10 / 01
2024
EZ Parque da Cidade in São Paulo introduces a new form of living to Brazil, bringing forward an innovative focus on energy-efficiency, social sustainability, comfort and wellbeing and addressing users’ social, mental, and physical health...
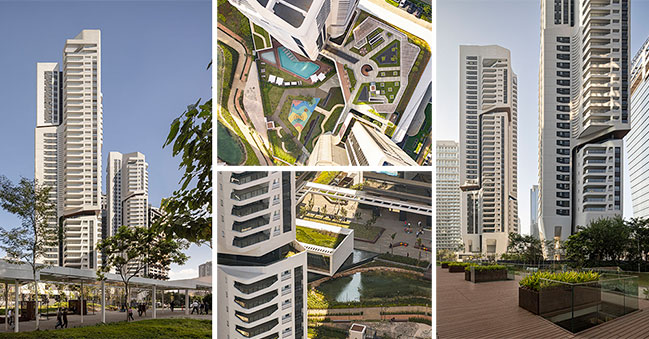
> UNStudio calculates lowest carbon footprint for Kyklos Building in Luxembourg
> UNStudio designs the world's highest standing, spokeless Ferris Wheel
From the architect: Through the use of landscape-oriented design, community-activated pavilions and panoramic floorplans, UNStudio and the developer and contractor, EZTEC, re-imagine vertical living for residents, the community and beyond.
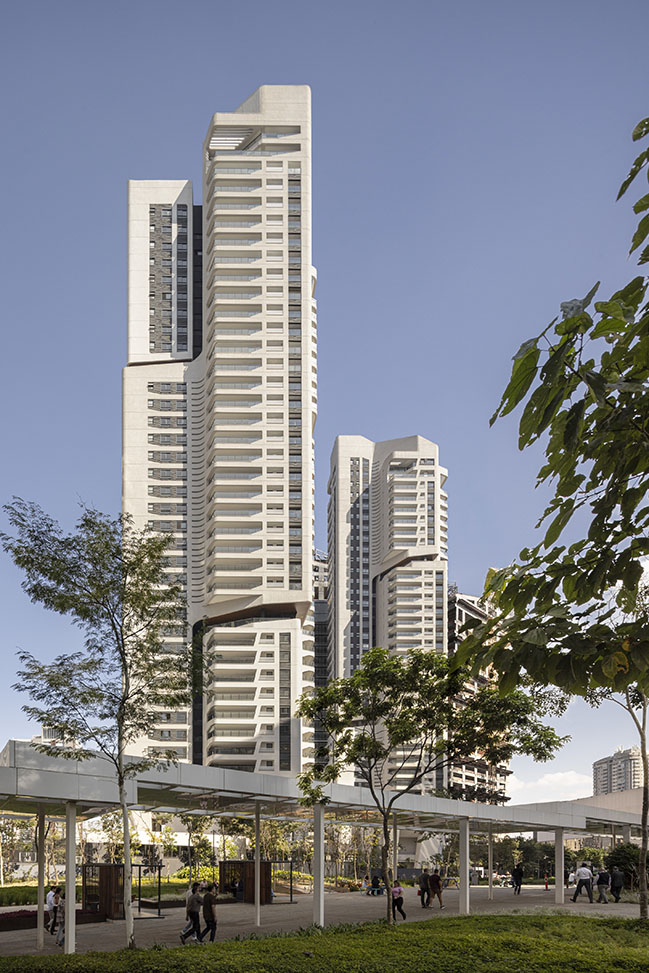
EZ Parque da Cidade serves as the residential component of a larger masterplan centered around the concept of 'a city within a park.' Over the past 30 years, São Paulo’s metropolitan area has expanded by over 40%, surpassing cities like New York. This rapid growth has led to a significant loss of green spaces, leaving residents with only about 2.6 m² of green space per person, far below the recommended average. By redefining vertical living in São Paulo, UNStudio’s design offers healthy, safe, lively, and social environments for residents.
Ben van Berkel: "Completing our first large-scale project in São Paulo, EZ Parque da Cidade, is incredibly exciting due to its groundbreaking sustainable features. From the innovative windmill-shaped floorplans that enhance residents’comfort, to the lush green skygardens and an overall energy-efficiency approach, every aspect of this project is designed to improve urban living. Achieving HQE-AQUA and being the first development in South America to receive LEED-ND Neighbourhood pre-certification for its impact on the neighbourhood in terms of community, health and local sustainability underscores our commitment and sets a new standard for future developments in Brazil."
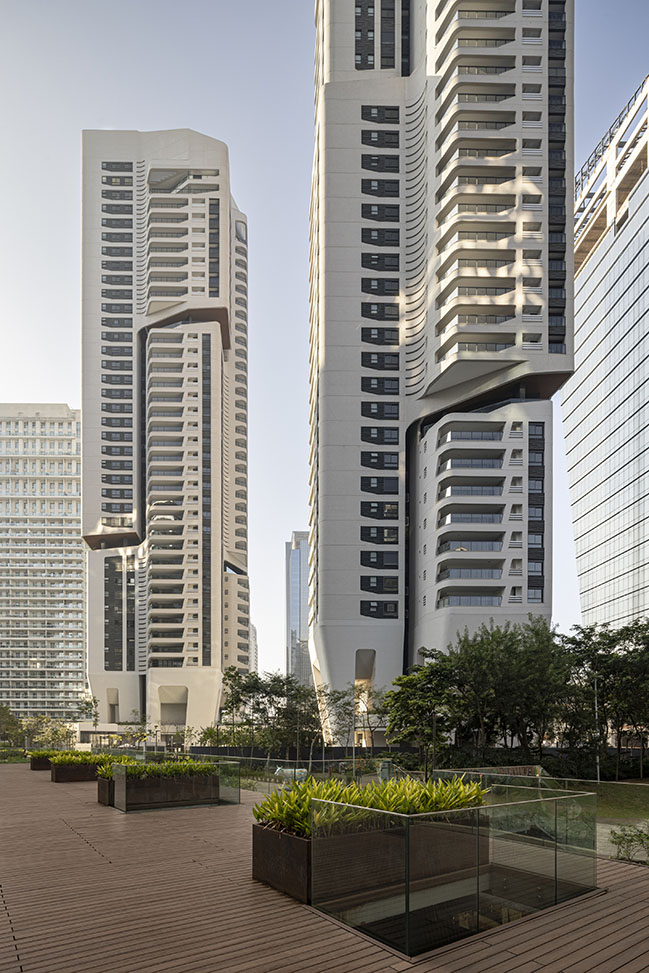
Communities in the sky
Unlike more typical high-rise residential buildings found in Brazil – which comprise of back-to-back units with single directional views – EZ Parque da Cidade introduces an innovative rotating ‘windmill’-shaped floorplan. This design allows each apartment unit to benefit from three-sided panoramic views and optimal sun orientation, all while ensuring maximum privacy by avoiding visual connections between units. This inventive floorplan, across all four apartment types, improves cross ventilation, allowing for fresh air and natural daylight to penetrate every room, for a more comfortable indoor temperature and healthy living environment.
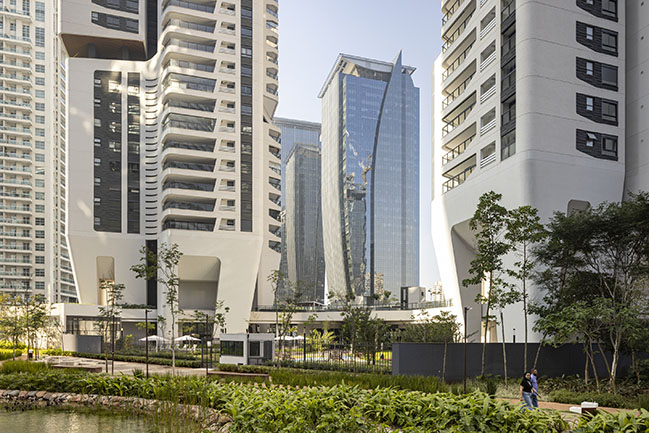
The living spaces optimise comfort all year round. Each apartment type has a 6-meter-deep outdoor terrace that comprises up to 25% of the unit size. These generous terraces provide shading during the summer months while allowing in the sun during the winter, and boast panoramic views of the city and Sao Paulo’s Pinheiros river.
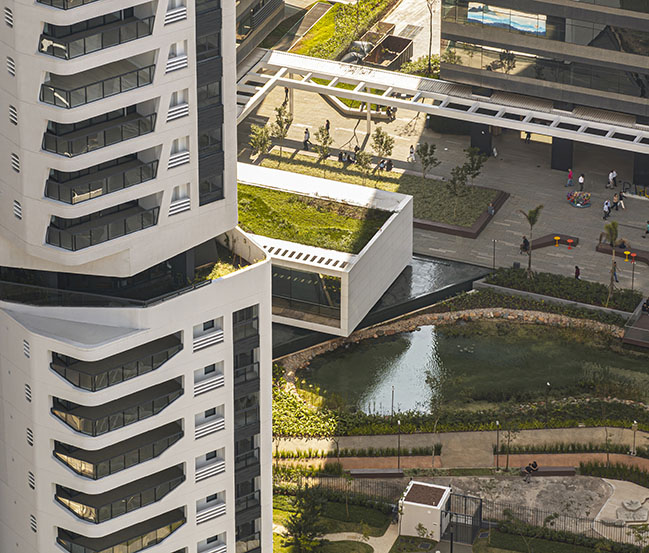
Eight sky gardens are also introduced within the complex, creating a green, vertical extension of the landscape on the ground floor and mezzanine level. Influenced by Brazil’s strong culture of outdoor living, these gardens foster community building throughout. A seven-minute walk maximum from any apartment unit, these gardens bring residents together within the towers and provide social spaces filled with lush plants.
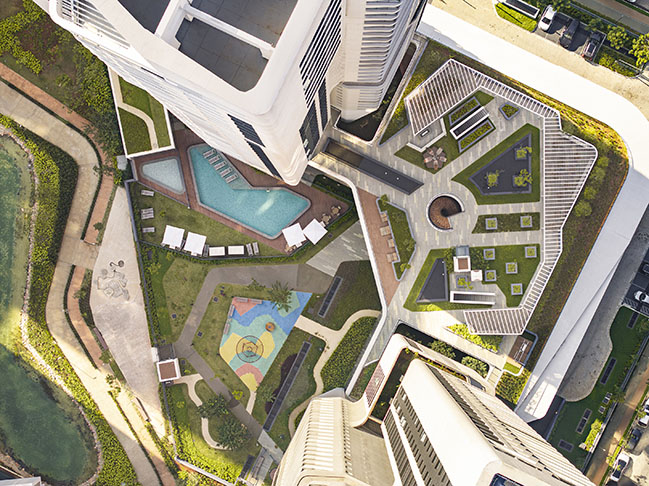
The sky gardens and surrounding landscaping feature 100% local or adapted plant species with low irrigation and maintenance demand. Additionally, 31% of the complex’s surface is permeable mitigating the heat island effect, including planting 83 new trees to improve the air quality and comfort levels for outdoor living.
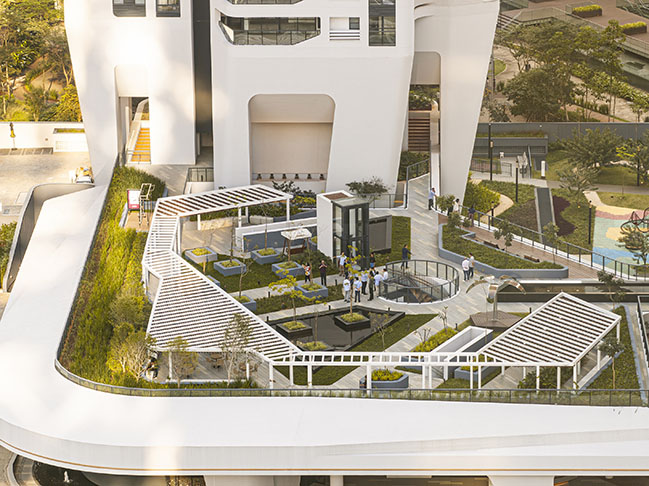
At the ground level, UNStudio also introduced the concept of ‘pavilions in the park’. These act as a placemaking strategy, encouraging a healthy lifestyle by providing users with numerous informal spaces for play, exercise, relaxation, work, and socialisation through a direct connection to the Linear Park.
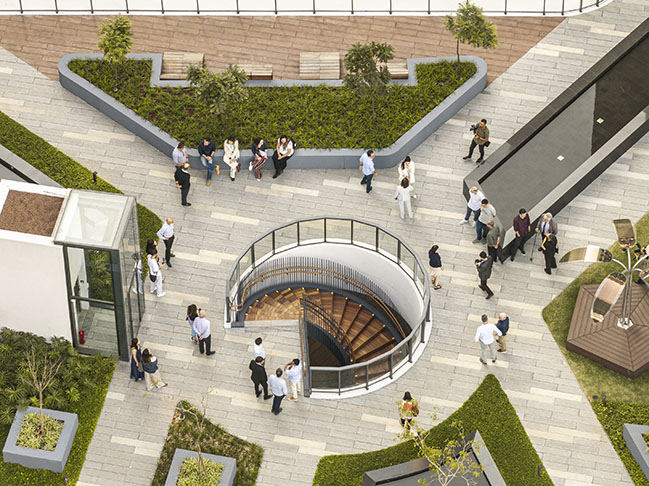
Healthy amenities
Each ground level area is generously landscaped and carefully designed to cater to Brazil’s outdoor living culture and to stimulate a strong sense of community for the entire development. UNStudio’s design encourages interaction through shared spaces catered for different age groups, helping to reduce feelings of loneliness and isolation that are common issues for many living in high-rise buildings.
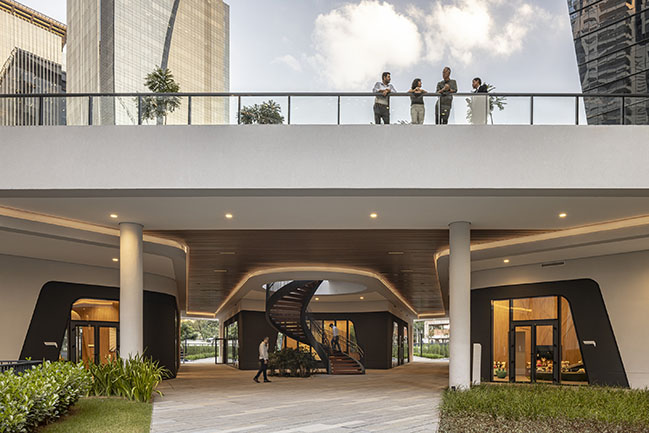
Throughout EZ Parque da Cidade, residents can enjoy a variety of shared amenities, including gyms, indoor and outdoor swimming pools, a squash room, gym, tennis court, massage rooms, and a sauna, in addition to outdoor spaces at the mezzanine level. The pavilions in the park support various other types of social activities all benefiting from shading created by the ground floor canopy for optimal comfort.
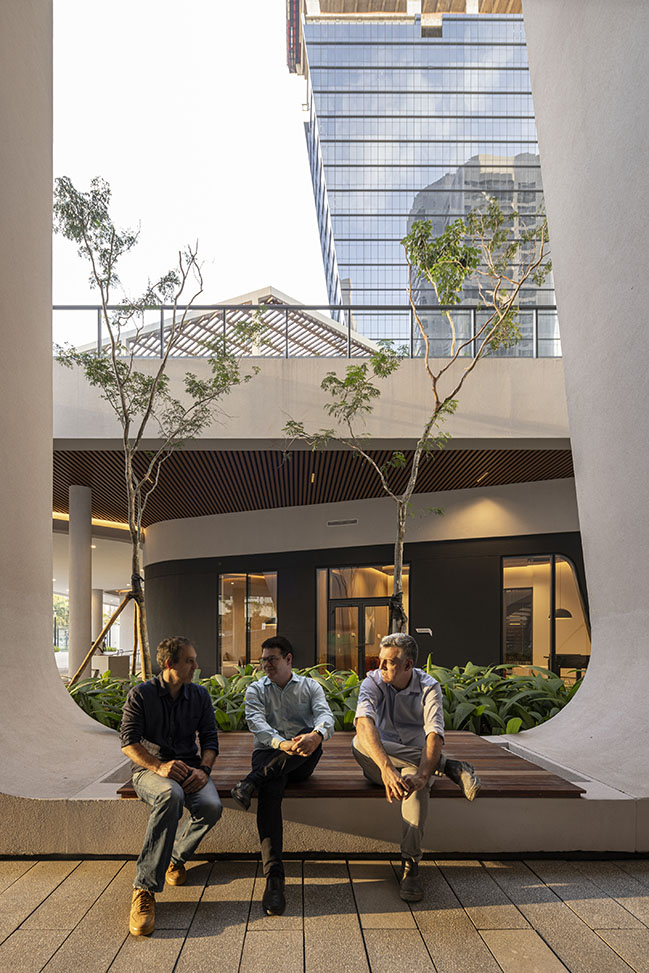
All residents have direct access to the Linear Park, which improves walkability. Daily living amenities are within a five-minute walking distance of the building, including public transportation. Bike and walking paths along this park encourage residents and the surrounding community to take alternative forms of transportation. EZ Parque da Cidade also offers 124 spaces to park bikes, a bike repair workshop, and 92 electric charging points for e-cars.
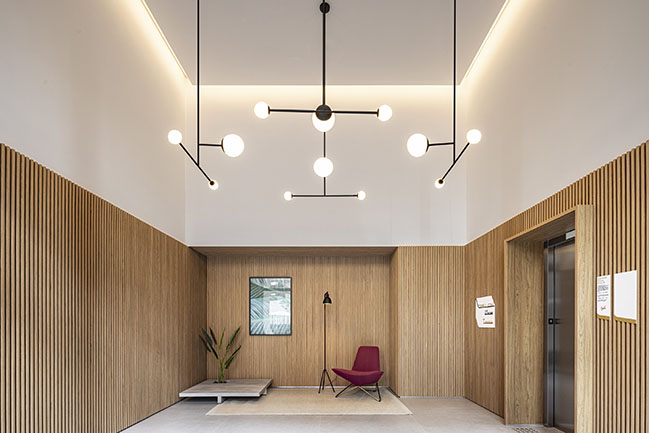
Build local – Energy-performing development
The entire development of EZ Parque da Cidade follows the principle of ‘building local’. All materials used for construction are locally sourced, significantly reducing emissions from transportation and the associated carbon footprint. 100% of the raw materials used were tracked from extraction to the construction site to ensure responsible sourcing.
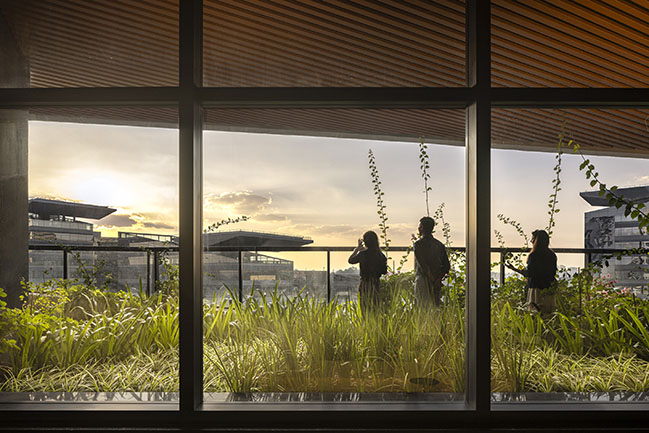
UNStudio’s design used a hybrid concrete mix made from recycled industrial byproducts, which has 55% less embodied carbon compared to conventional cement, for the foundation and underground levels of the building. The playground’s outdoor drainage flooring is made of recycled rubber from local car tires. While the design emphasizes modularity and flexibility by employing four repetitive modules which revolve around the core of the building, each featuring an efficient floor plan and an adaptable layout. Additionally, 95.3% of construction waste—cardboard, metal, timber, and plastic— was recycled, significantly surpassing the initial goal of 70%.
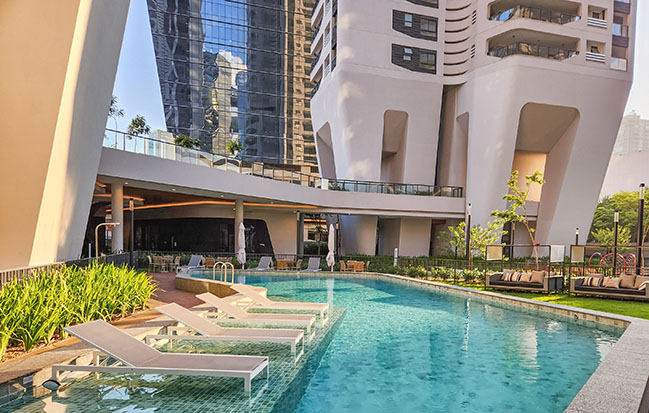
The building utilises a solar hot water system, an efficient irrigation system with sensors and rainwater collection, and a state-of-the-art underground vaccum waste ENVAC system to reduce the energy use, minimize the operational carbon impact and reduce environmental impact, noise and air pollution. Here, 40% of energy is saved on water heating, 30% of water is saved for landscaping, 90% of waste is diverted from landfills and up to 90% of carbon emissions related to waste transportation can be saved. It is the first of its kind featured in Brazil.
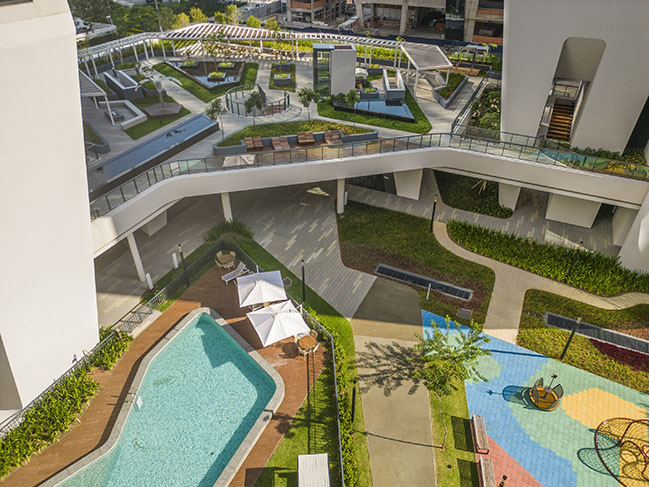
Unprecedented Sustainability Certifications
As a result of all these initiatives, and in addition to the integrated passive design solutions, the project has been awarded the HQE-AQUA Certification (Brazilian certification adapted from the original French ‘Démarche HQE’) for its highest environmental, societal and economic performance and contribution to the improvement of the wellbeing of its users. The Masterplan Parque da Cidade is also part of the first development in South America to receive LEED-ND Neighbourhood pre-certification for its impact on the neighbourhood in terms of community, health and local sustainability.
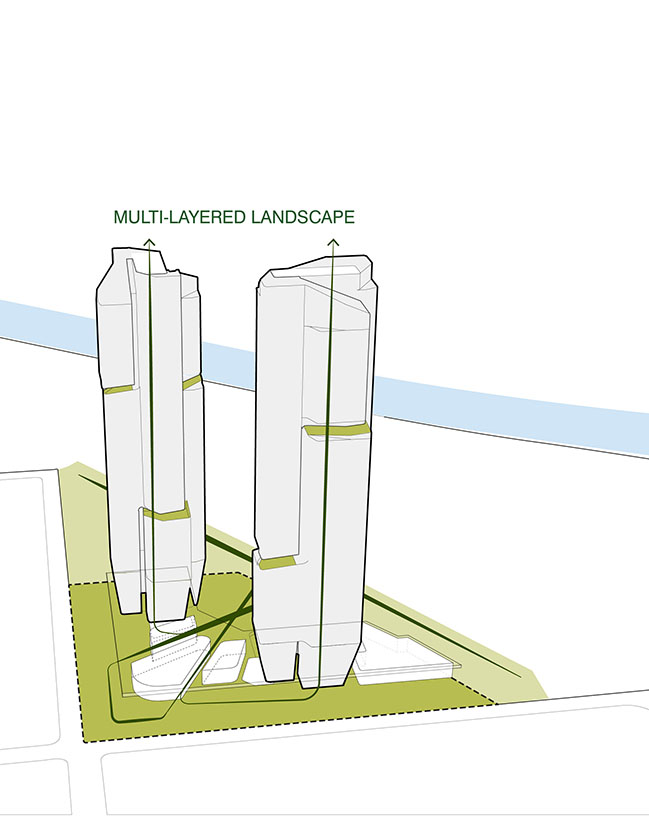
Architect: UNStudio
Client: EZTEC
Location: Sao Paulo, Brazil. Rua João Peixoto dos Santos x Rua Antônio de Oliveira
Year: 2024
Building Surface: 82.000 sqm
UNStudio Team: Ben van Berkel with Aurélie Hsiao and Alexandra Virlan, Wing Tang throughout all phases from design vision until end of construction; plus Wouter de Jonge, Imola Berczi, Adi Utama, Olivier Yebra, Sander Versluis, Patrick Noome during various earlier phases of the project
Executive : ALEXANDRE MILLEU ARQUITETURA
Landscape Design: SERGIO SANTANA PLANEJ. E DESENHO DA PAISAGEM
Structural Engineering: PASQUA & GRAZIANO ASSOCIADOS
Lighting Design: MINGRONE ILUMINAÇÃO
Interior Design: III Interior Design by TRIPTYQUE ARCHITECTURE
Electrical and Plumbing Engineering: PROJETAR PROJETO DE SISTEMAS
Mechanical Engineering: THERMOPLAN ENGENHARIA TERMICA S/S
Acoustics: AKKERMAN ACUSTICA
Accessibility: ELISA PRADO ARQUITETURA
Signage: DEA DESIGN
Contractor: EZTEC Empreendimentos e Participações S.A.
CGI visualisations: ZOA and Neorama
Photography: Joana França, Márcio Hideki Kato
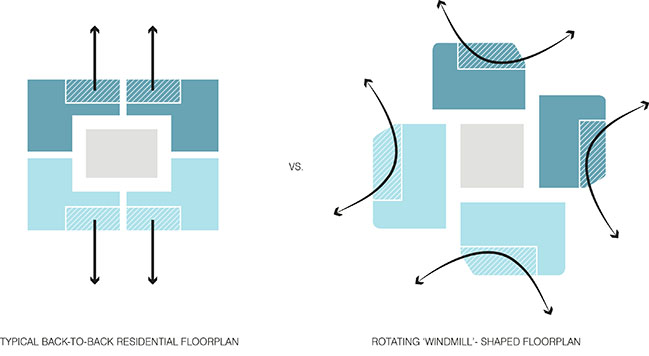
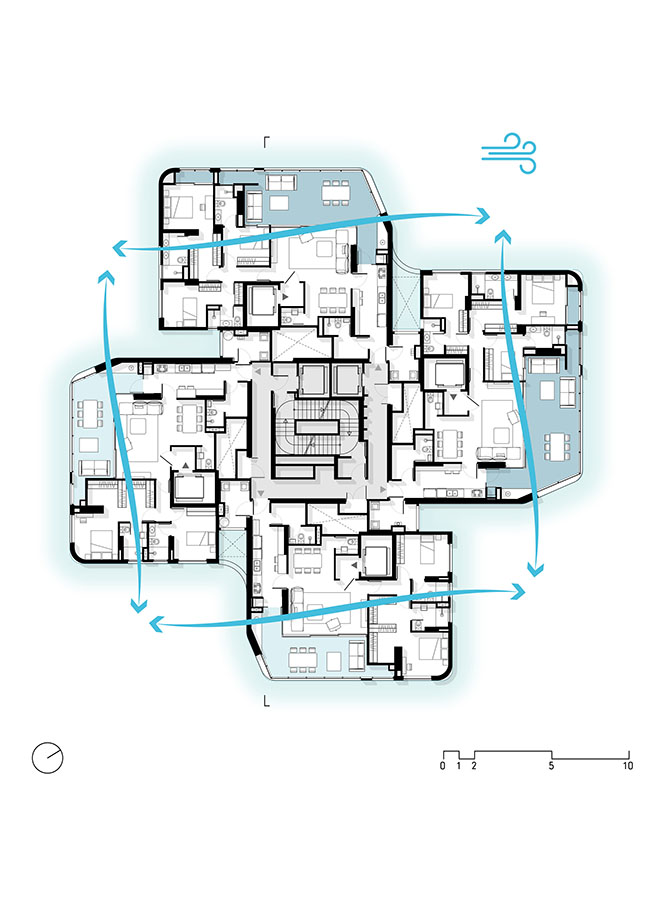
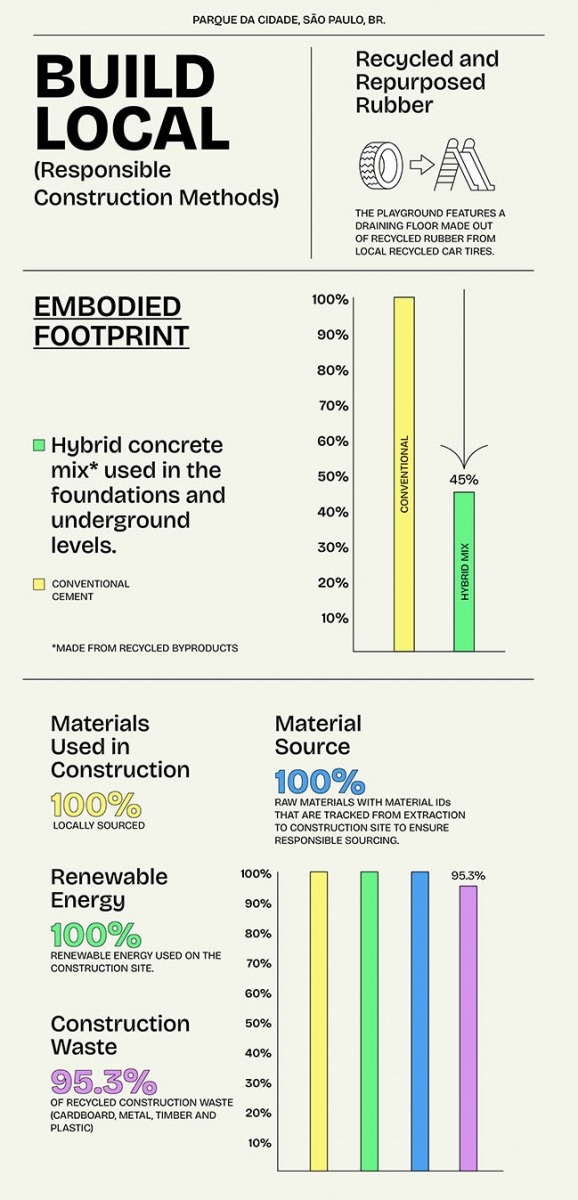
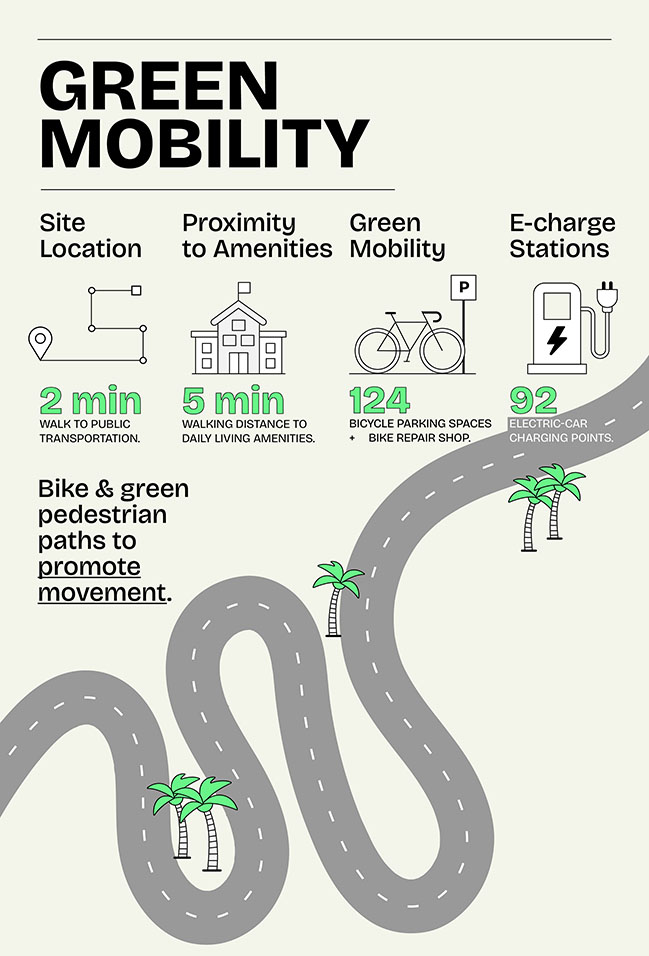
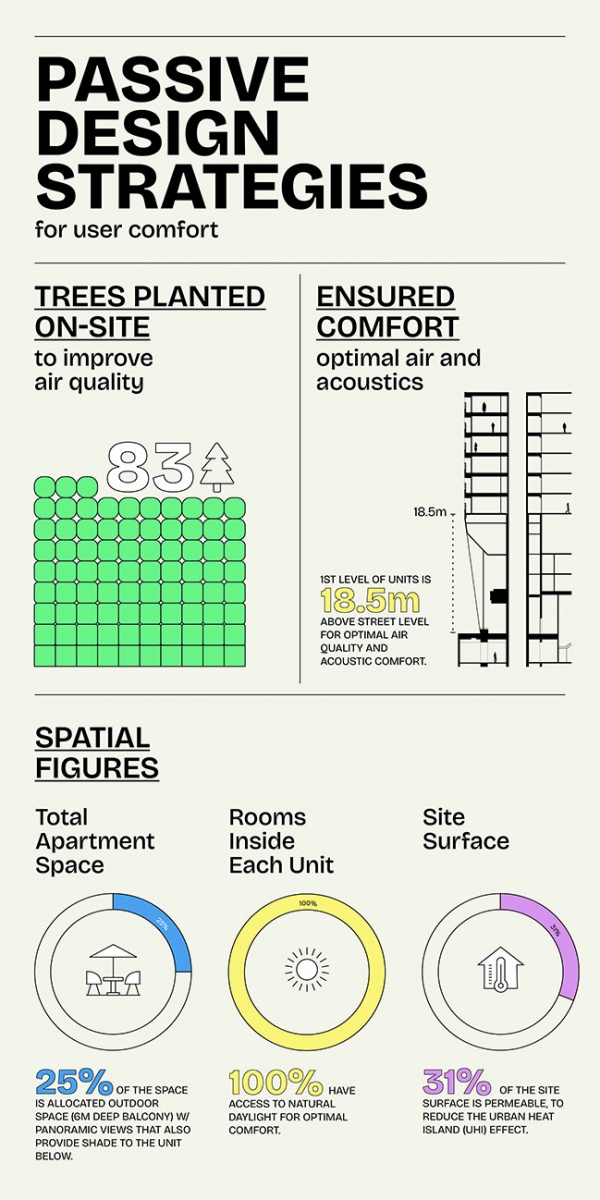
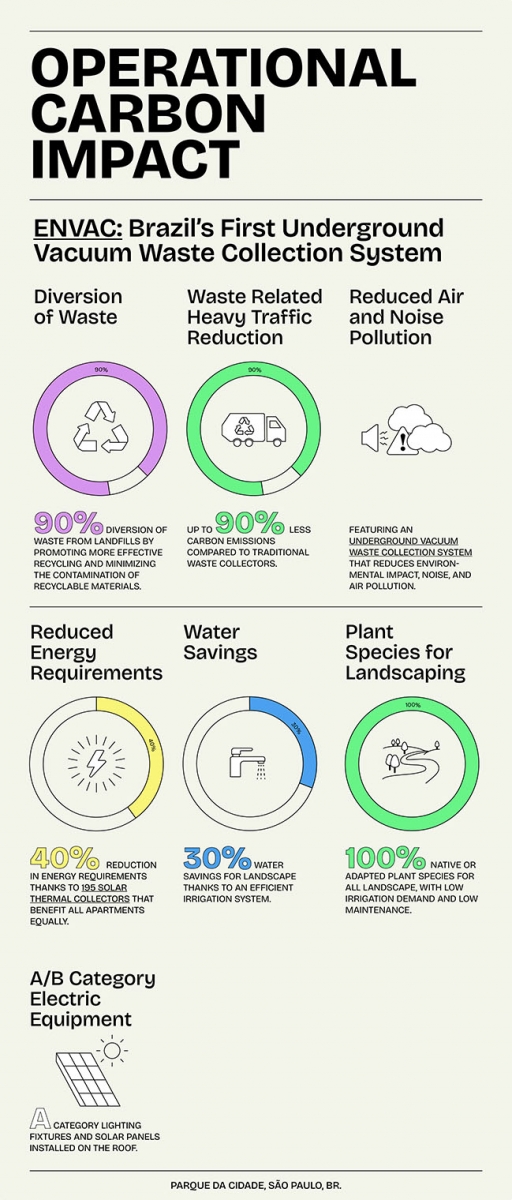
UNStudio completes the EZ Parque da Cidade in Sao Paulo
10 / 01 / 2024 EZ Parque da Cidade in São Paulo introduces a new form of living to Brazil, bringing forward an innovative focus on energy-efficiency, social sustainability, comfort and wellbeing and addressing users' social, mental, and physical health...
You might also like:
Recommended post: Books in Clouds - Duoyun Bookstore in Huangyan by Wutopia Lab
