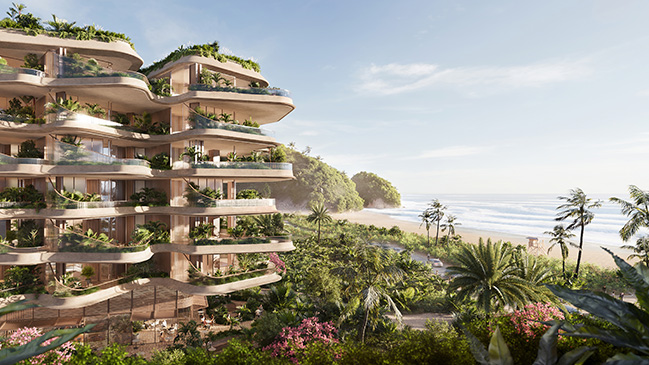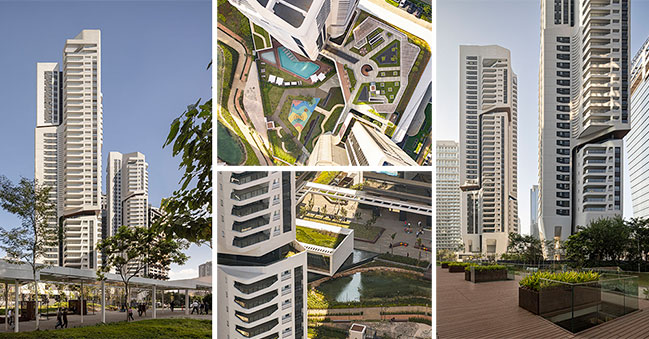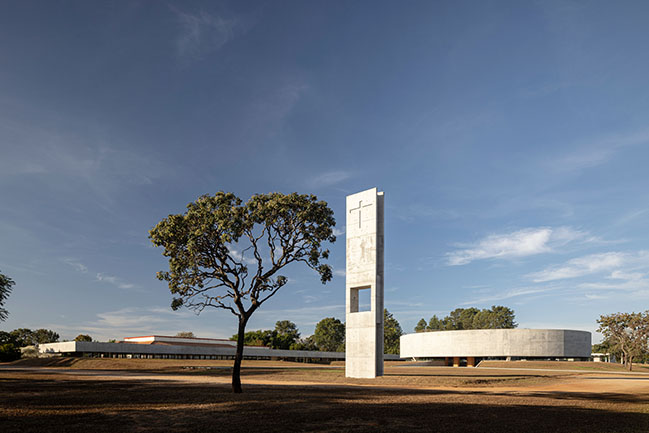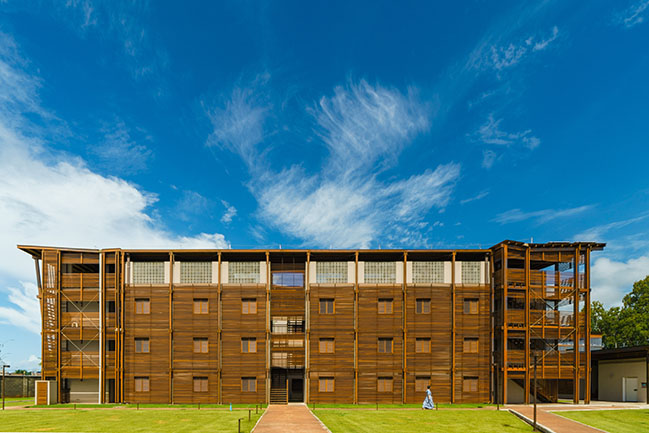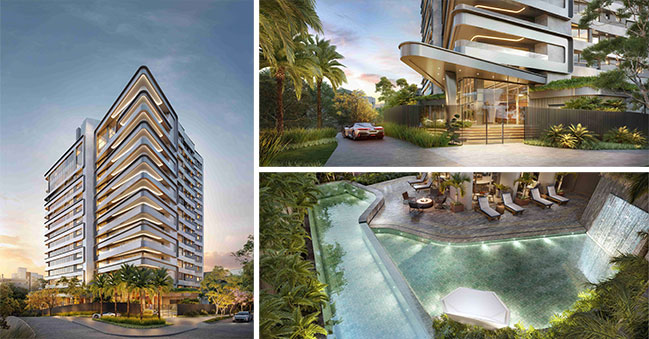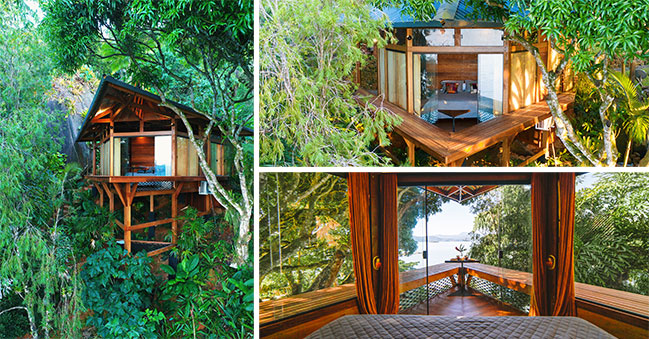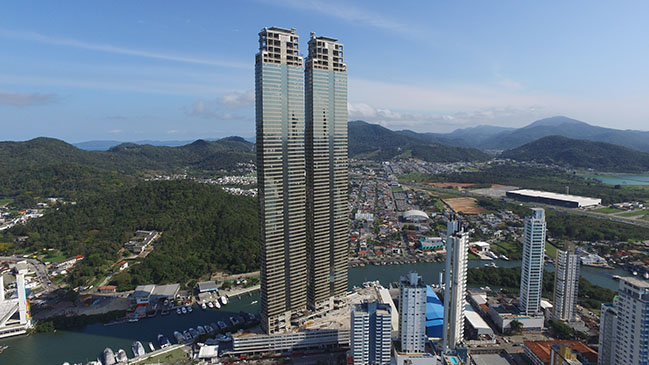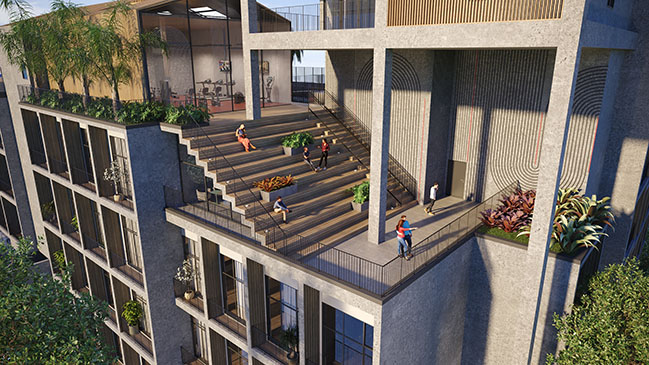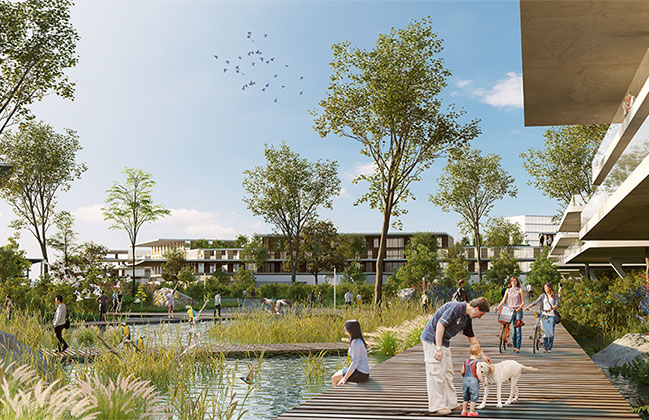01 / 14
2025
Foster + Partners revealed designs for luxury hotel and residences on Brazil's southern coast
Foster + Partners has revealed designs for the TEMPO hotel and residences. The undulating development is designed to capture the best views of Praia Brava - a spectacular beach that is frequented by surfers - and the mountainous landscape...
10 / 01
2024
UNStudio completes the EZ Parque da Cidade in Sao Paulo
EZ Parque da Cidade in São Paulo introduces a new form of living to Brazil, bringing forward an innovative focus on energy-efficiency, social sustainability, comfort and wellbeing and addressing users' social, mental, and physical health...
06 / 16
2023
Church of the Holy Family by ARQBR Arquitetura e Urbanismo
ARQBR Arquitetura e Urbanismo proudly introduces the Church of the Holy Family, a significant contribution to a major urban extension in Brasilia, Brazil...
05 / 23
2023
A Convent Between Spirituality and Social Engagment by Mixtura
Designed by Mixtura, a team of young Italian architects, the convent of the Franciscan Fraternity of Bethany includes large spaces for prayer, hospitality, and meeting with the local community...
11 / 04
2021
Pininfarina and Cyrela unveil new vertical leisure community in Porto Alegre, Brazil
Pininfarina Architecture is pleased to announce its latest development in Brazil with long-time partner, Cyrela Brazil Realty: a 17-story, luxury residential tower...
09 / 02
2021
Bow House by Atelier Marko Brajovic
Casa Proa (Bow House in portugues) was designed by Atelier Marko Brajovic by a creative process inspired in triangular modulations on different scales and a tree house typology...
11 / 04
2020
Yachthouse by Pininfarina reveives American Architecture Award
Pininfarina Receives American Architecture Award for its Brazilian Residential Towers Project...
10 / 01
2020
Aimberê Perdizes by Perkins and Will
Designed by Perkins and Will, Aimberê Perdizes provides residents with a haven amidst São Paulo's effervescent lifestyle...
08 / 24
2020
BIOTIC by Carlo Ratti Associati
Carlo Ratti Associati, together with consultancy firm EY, has developed a master plan for public real estate company TerraCap named BIOTIC
