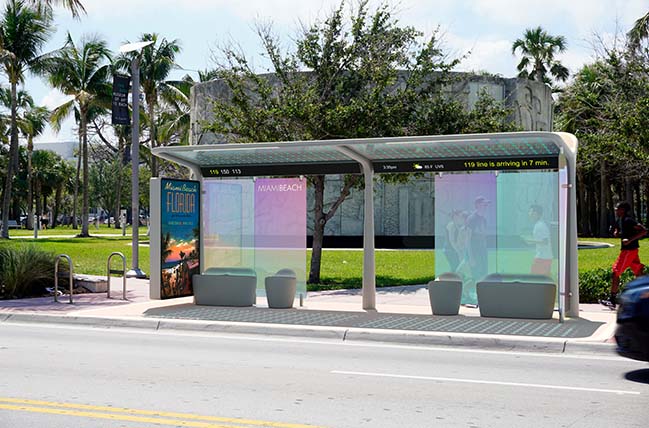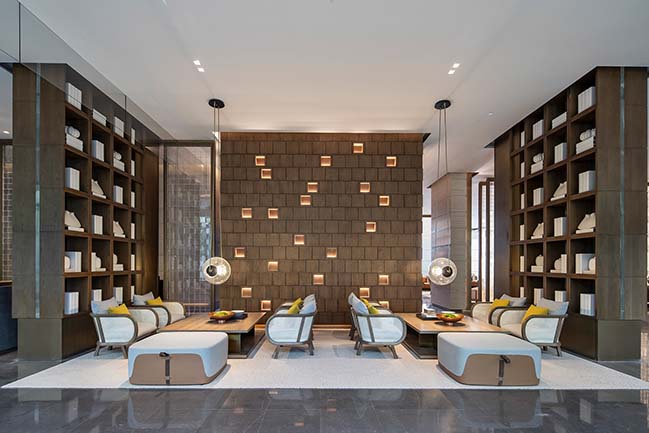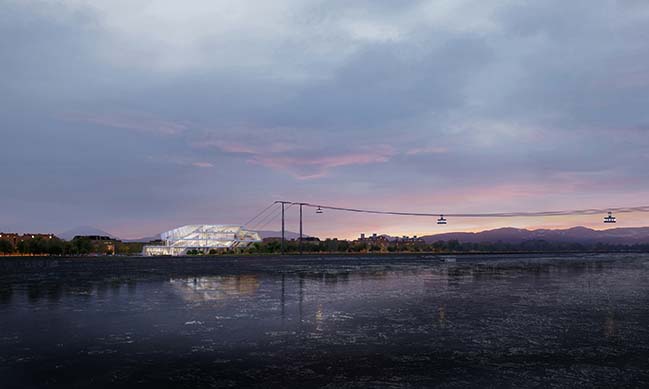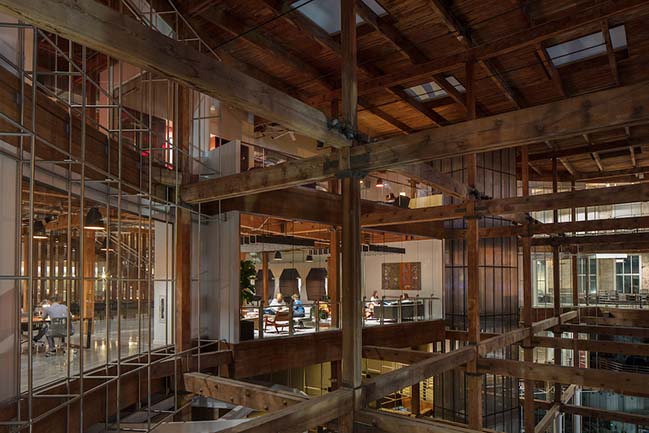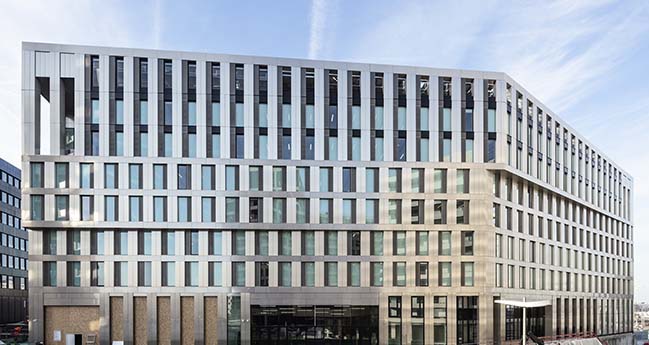07 / 31
2019
In the competition for the China Telling Communications Building, the design by Architects von Gerkan, Marg and Partners (gmp) impressed the jury with its ensemble of two high-rise buildings that are linked by a shared podium landscape. The form concept of two floating cubes, which symbolize the different business sections of China Telling Corp., reflect the world of business in its widest sense.

Architect: gmp Architekten
Client: China Telling Corp.
Location: Shenzhen, China
Site area: 15,500 sq.m.
GFA: 134,300 sq.m.
Design: Meinhard von Gerkan and Stephan Schütz with Nicolas Pomränke
Project Leader: Clemens Kampermann
Competition design team: Maciej Bak, Constanze Bieber, Jan-Peter Deml, Tang Zihong, Wang Siji, Yu Hainan, Yun Ru Bao, Thilo Zehme
Detail design team: Miryam Aykurt, Chen Zhicong, Ge Yinan, Andreas Götze, Andreas Maue, Wang Siji, Yu Hainan
Project management: Xu Ji, Qin Wei
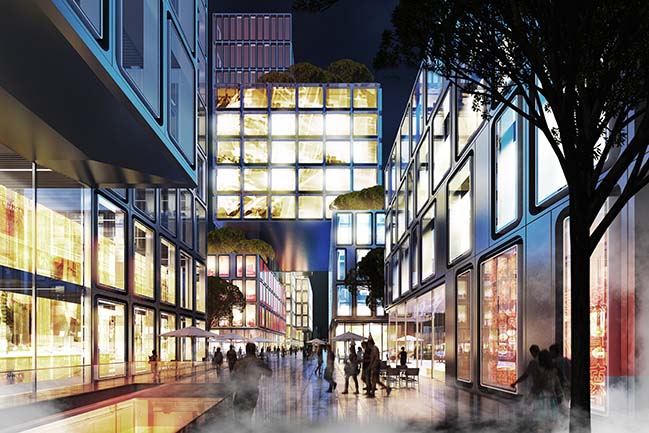
From the architect: To the west of the city center, at the bay of Shenzhen, a new business district known as Super Bay City is being developed. The urban zoning plan for the area between the bay and the Beizhoushan Wetland Park specifies a high-density urban quarter. In future, a broad north-south axis referred to as Central Park will link the oceanfront park with the wetlands to the north and include landscaping, plazas, and cultural facilities. In the block structure of the masterplan, the China Telling Communications Building occupies the north-east corner plot at the interface between Central Park and the wetland park.
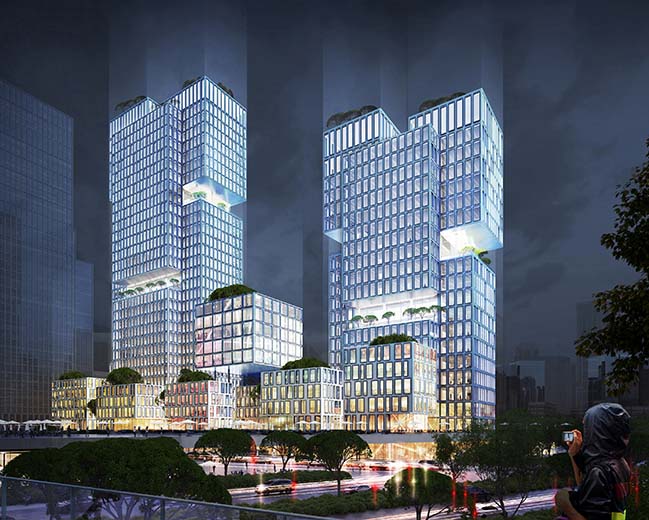
The urban zoning plan specifies high-rise buildings of up to 600 m that decrease in height along the green axis towards the north. For China Telling Corp., which specializes in hardware and software services for smartphones and other mobile devices, gmp is developing two high-rise buildings with a shared base. The south tower is 150 meters high and the north tower 100 meters. By designing the high-rises in the form of stacked cubes, the architects are creating “sky gardens” and “sky lobbies” at various levels.
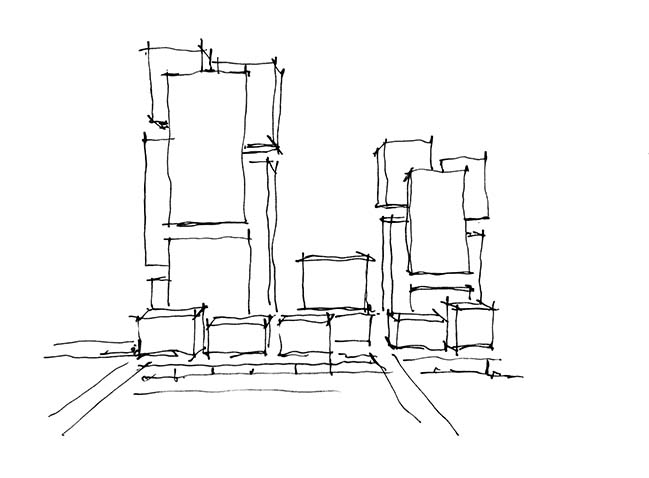
The podium building features smaller units and consists of several structures of different sizes. Whilst the first floor, along the road, provides space for retail outlets, the second floor—as a gallery level—is designed as a public boulevard. Where this opens out to the quarter, plazas are provided that contribute to a diverse experience of space. Creating an urban flair at the gallery level, plazas, alleys, and footpaths connect with Central Park and the neighboring plots via pedestrian bridges, and thus characterize the new urban space.
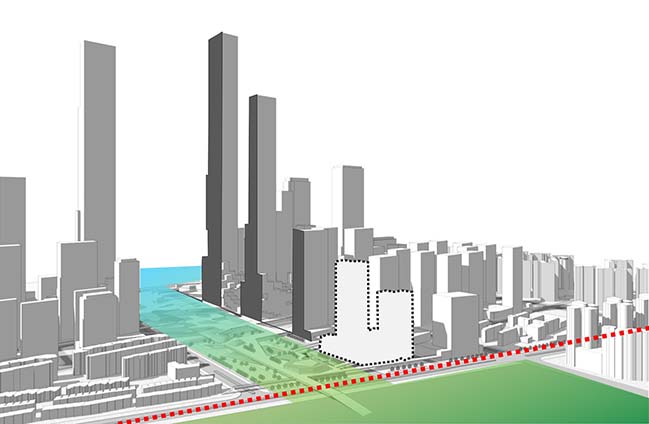
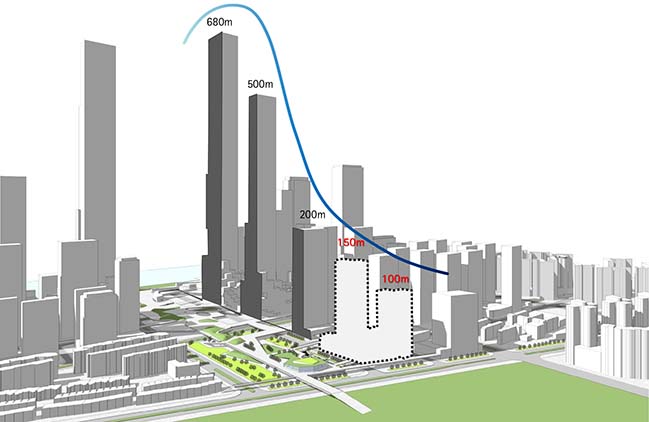
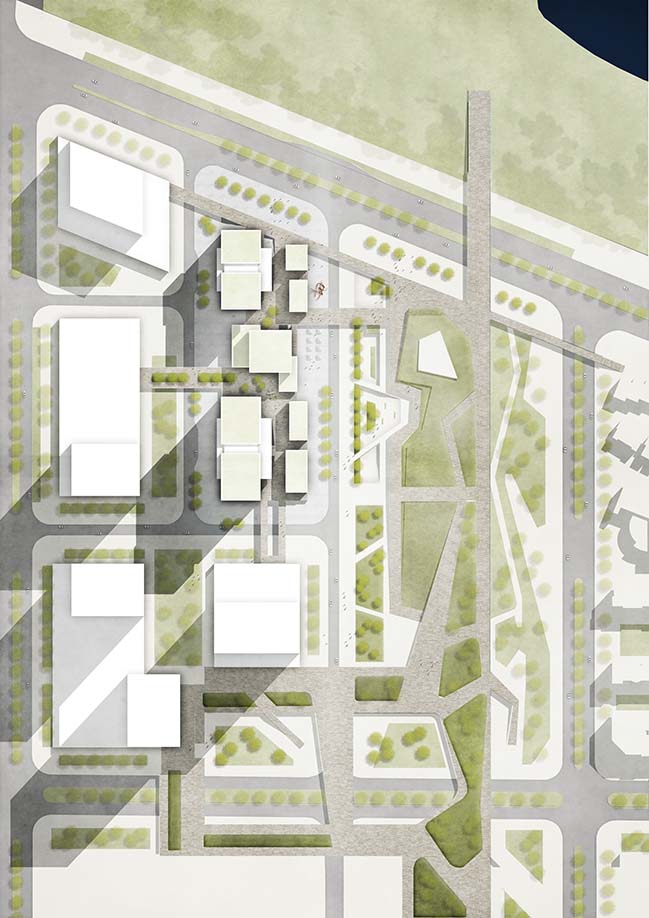
YOU MAY ALSO LIKE:
> Energy landscape, Green campus for China Southern Power Grid by gmp Architekten
> Inaugural ceremony marks completion of Nanshan Technology Finance City in Shenzhen
Vertical composition - gmp Architekten wins competition for China Telling
07 / 31 / 2019 In the competition for the China Telling Communications Building, the design by Architects von Gerkan, Marg and Partners (gmp) impressed the jury with its ensemble of two high-rise buildings..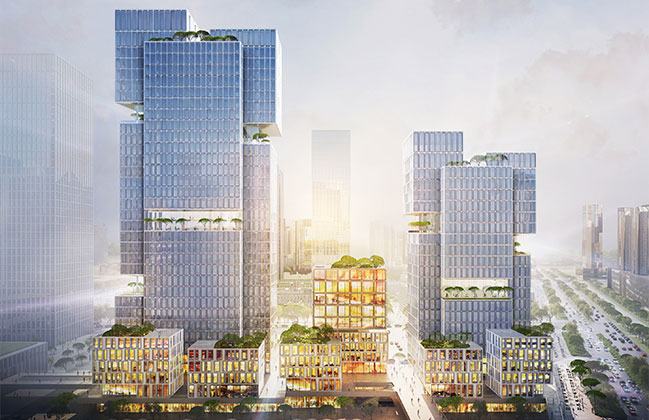
You might also like:
