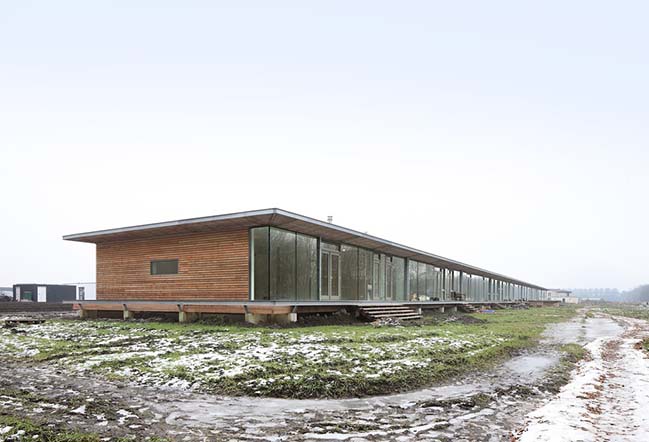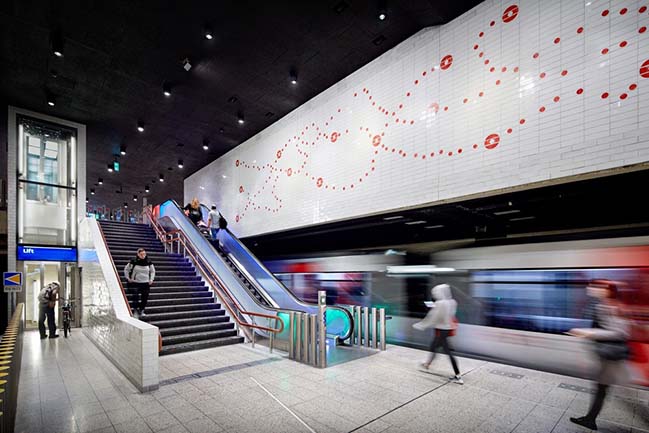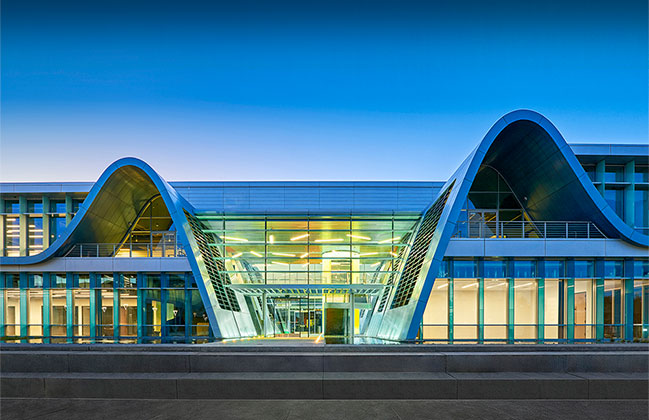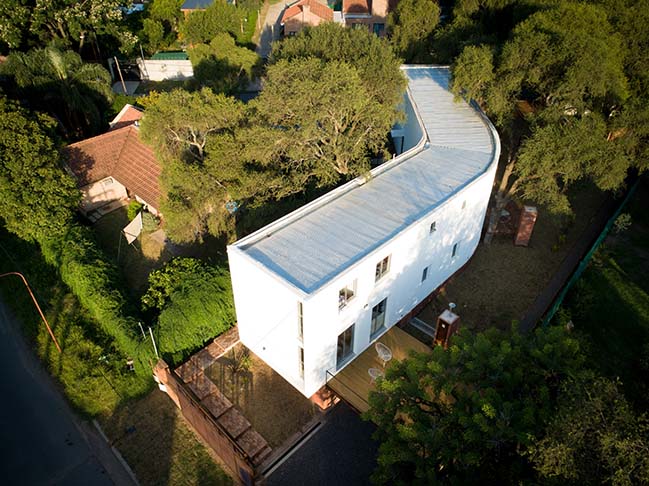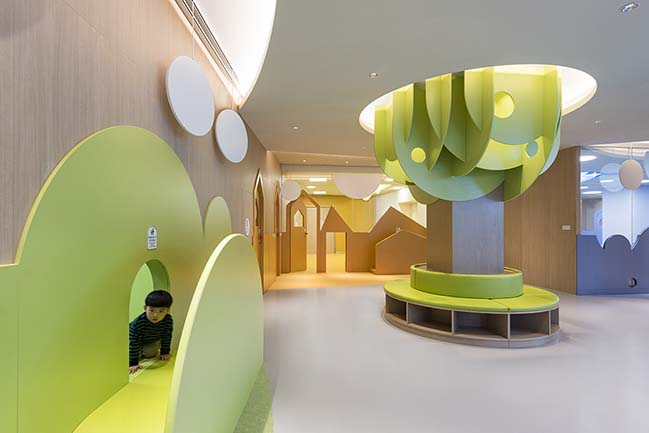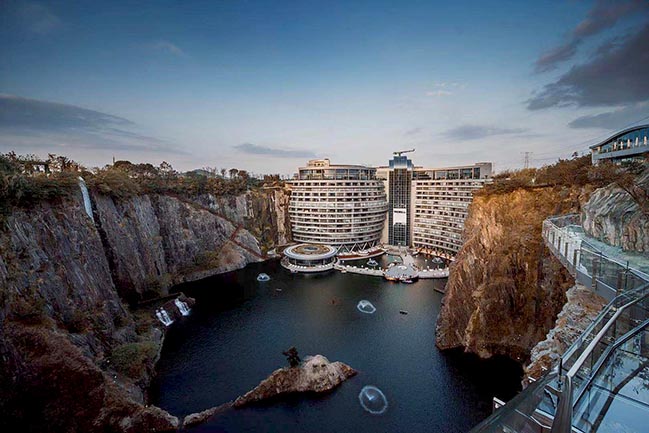03 / 31
2019
Y20 SPACE is located in the Hongyuan Park inside the famous Hangzhou XiXi Wetland and surrounded by charming natural scenery and profound historical culture.
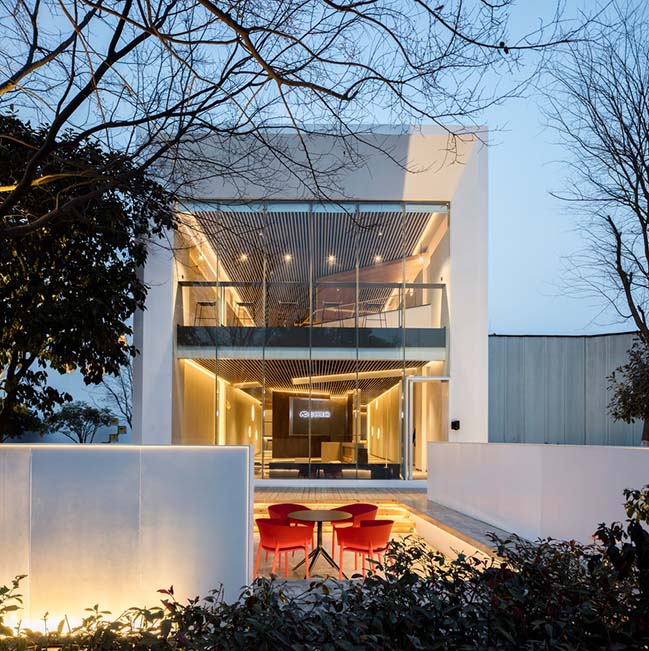
Architect: WJ Design
Client: Hangzhou Aicai Network Technology Co., Ltd
Location: Hangzhou Shi, China
Year: 2018
Area: 700 sq.m.
Lead designer: Leo Hu
Team member: Xingbo Ying
Light: SIKI
Construction: Hangzhou Jiechuang Decoration Engineering Co., Ltd.
Photography: Qiang Shen
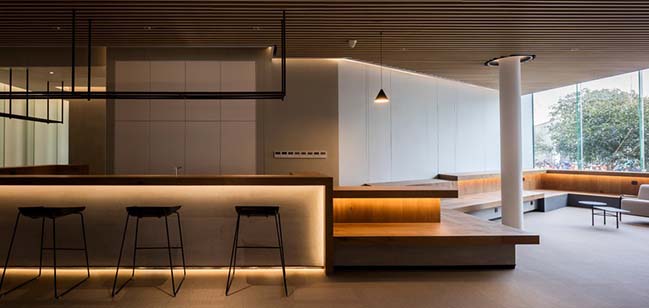
From the architect: This area is attracting a large number of small and medium enterprises, such as investment companies, Internet Co, and many start-up companies. When the owner AIcai Technology found WJ Design, they did not just want a workplace, but more to create a space for office work, business conferences, activities, presentations and exhibitions.
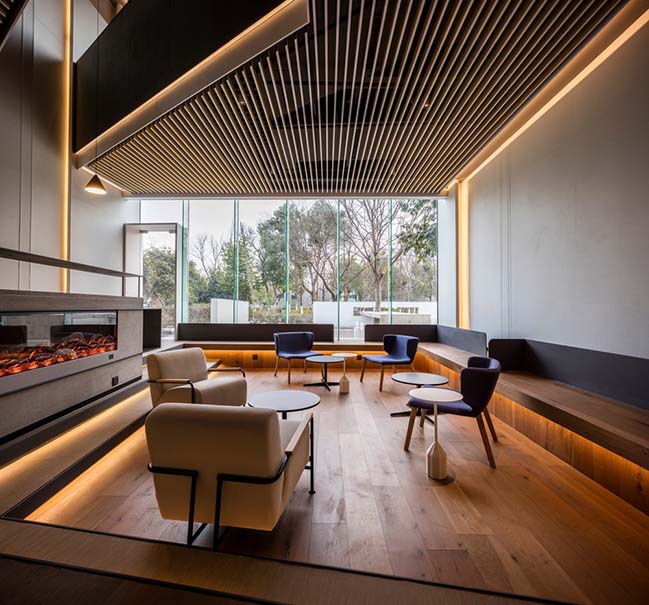
After WJ Design learned the customer’s demand, they carried out the overall design of the space from the point of view of the positioning and functional requirements of the whole building. The original building is more like a sculpture, standing in the XiXi Wetland scenic spot for people to see. The challenge was going through their design ideas to create an atmosphere like WEWORK, making a difference from the traditional workspace in the neighborhood, meanwhile, they had to think how to create an attractive experience in this shared business space.
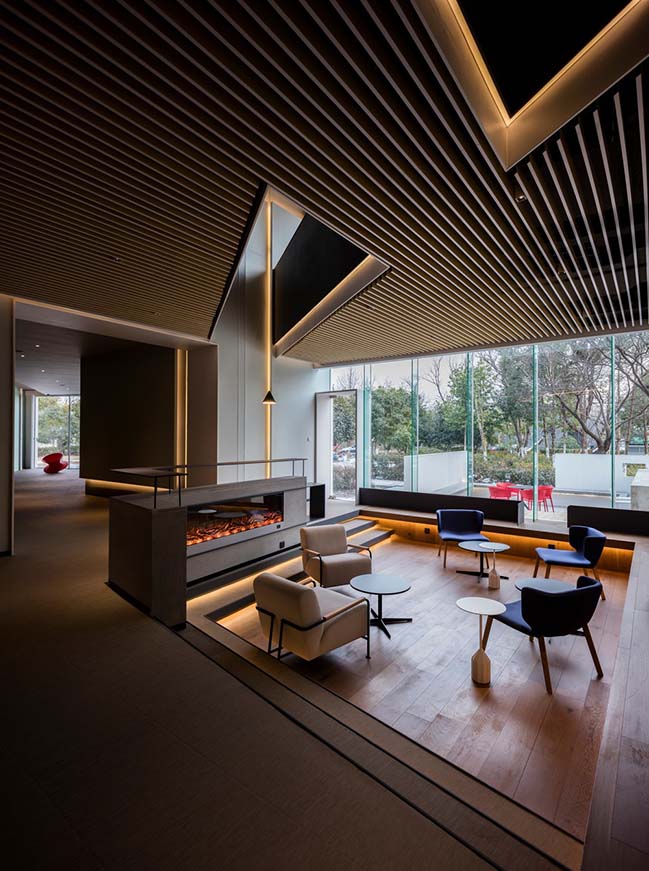
The landscape of the original main entrance of the building is very good, so WJ Design changed it into a sunken yard. With the surrounding white wall, it becomes a great place for people to spend their leisure time and enjoy the views of the landscape. The transparent glass wall makes the indoor space bright and brings an open vision for the people inside the building. The white exterior wall, the red seats, the light solid wood, the cement, and the plants bring a concept of modern simplicity.
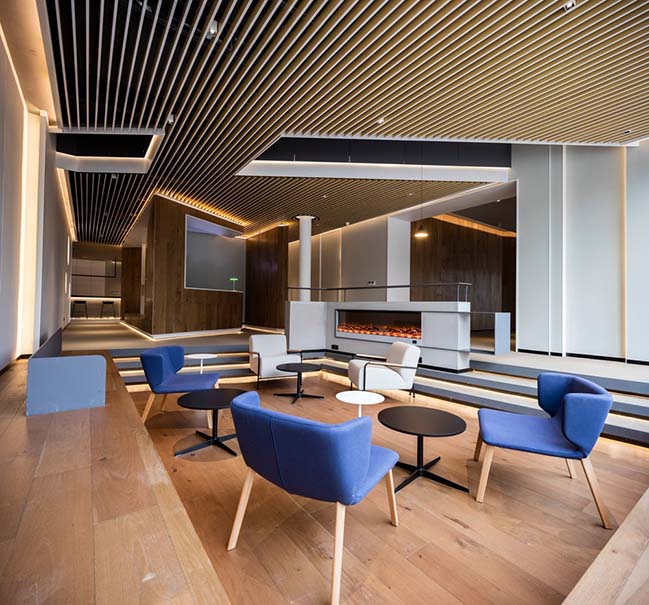
The design team made a whole new entrance to the side of the building and made it like a channel as they wanted to convey a ritual sense of space, creating a time tunnel feeling. Walking through the channel, one can see an open interior space which brings a strong contrast between the narrow entrance and the bright open interior space.
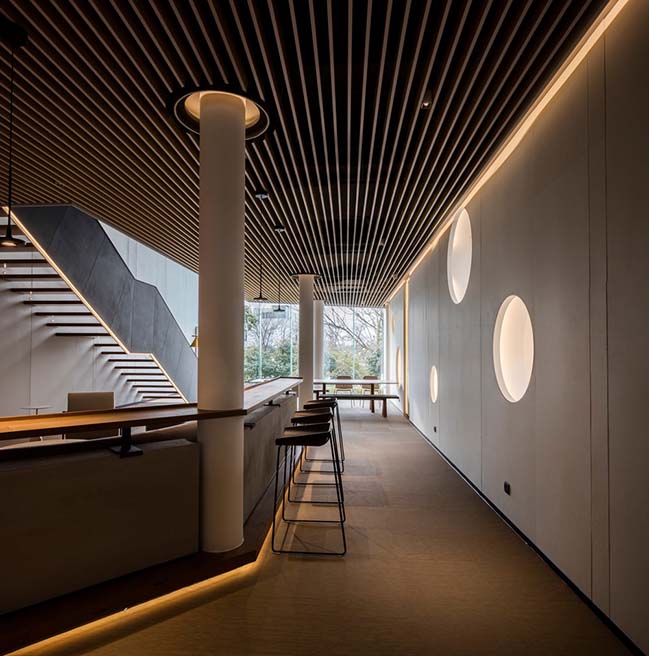
Mix the Indoor and Outdoor Space
The whole construction is slightly thick, so white was used as its main tone for the indoor space and a lot of wood as the main material for interior decoration to create a sense of lightness. The original building itself is like a letter Y, so the streamline of the indoor space is designed to act in coordination with the building. The gray color and the original cement make the space simple and pure.
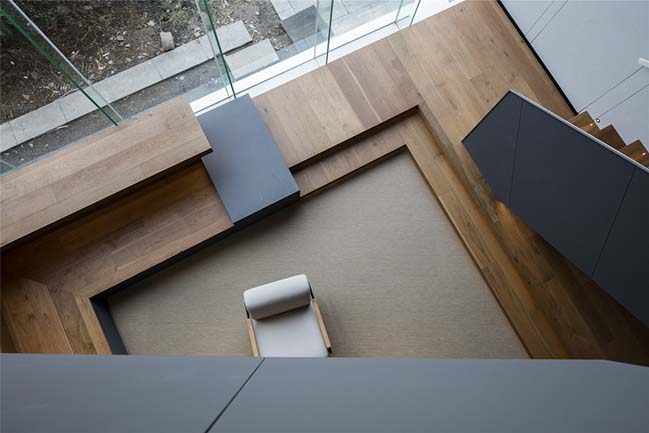
Due to the limitations of the construction, some parts of the interior space are relatively narrow and lack sunlight. The walls were changed into glass to make a connection between the indoor space and the outdoor environment and bring an open view for the people inside. Also, a lot of natural material was used to make the interior space an extension of the outdoor environment so people can feel the seasons change.
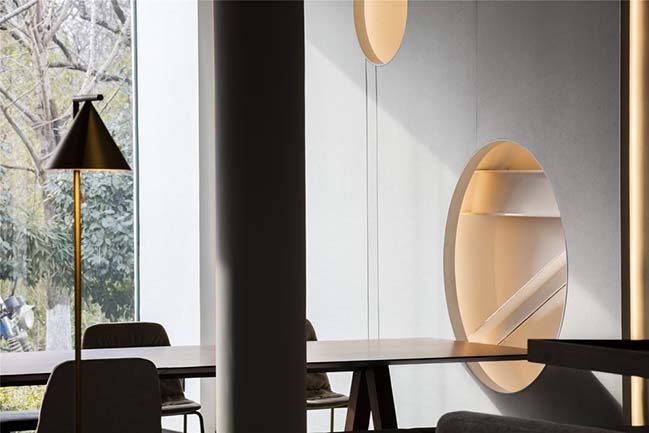
WJ Design thinks that design is not a skill, but a sense of perception and insight that captures the nature of things. The main concern is not the form, space or the image, but the users’ experience. Space is invisible but it is as rich as life and full of dynamic just like a breeze, you can’t see it but you can always feel it. This is a kind of new work environment experience that they always want to bring to people.
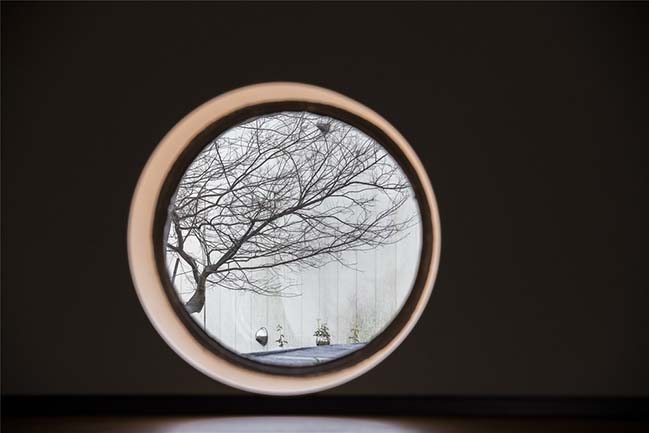
Details of the Space
The whole space of the building is very high, so the echo is too loud. Sound-absorbing walls were used to make the space less noisy so people can avoid discomfort caused by the echo or resonate during daily activities. Some space was also preserved in the window area that is convenient and flexible for future demand.
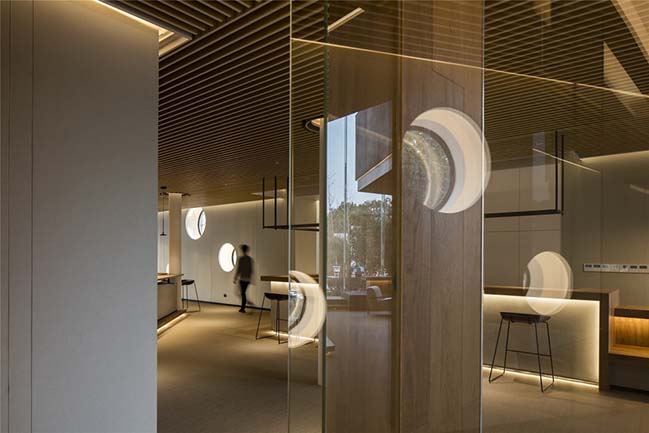
The holes in the original building wall are well preserved. They are the windows to the beautiful views, just like eyes are the window of the soul. The sunken chatting area makes the visual level closer to nature when you look at the outside landscape. And the fireplace brings warmth to space. The quiet and warm atmosphere in Y20 Space is like a natural gift to let people inside explore and seek.
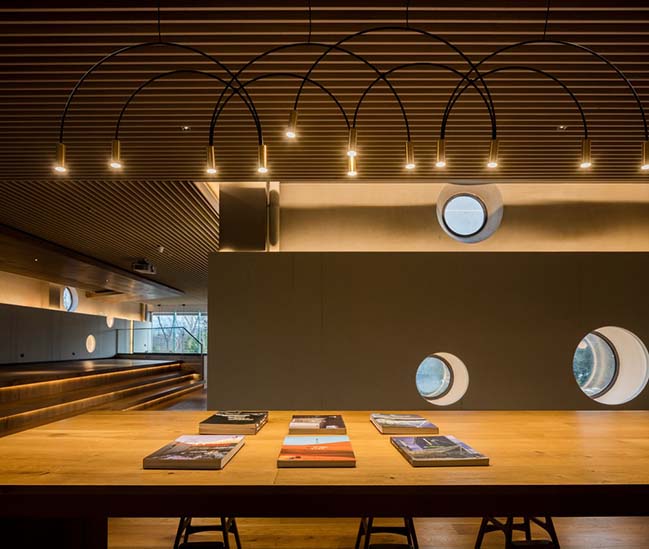
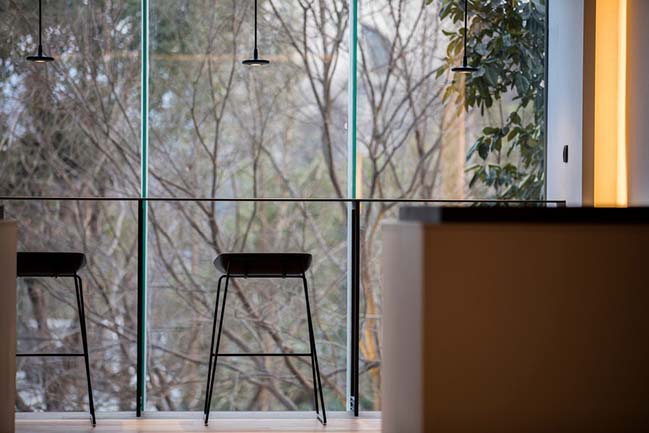
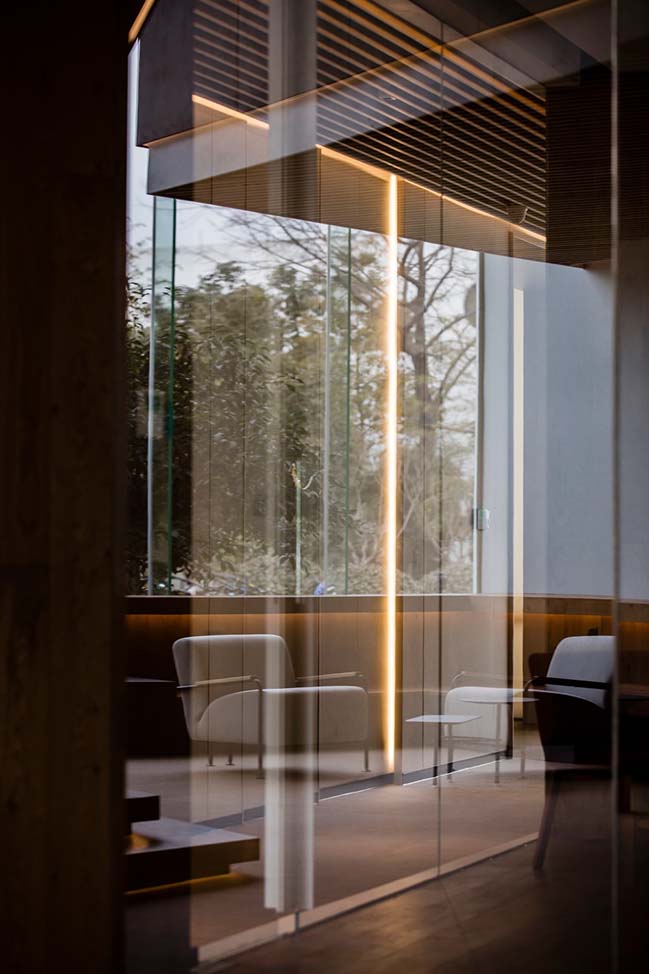
YOU MAY ALSO LIKE: OMA / Chris van Duijn's Xhinhu Hangzhou Prism breaks ground
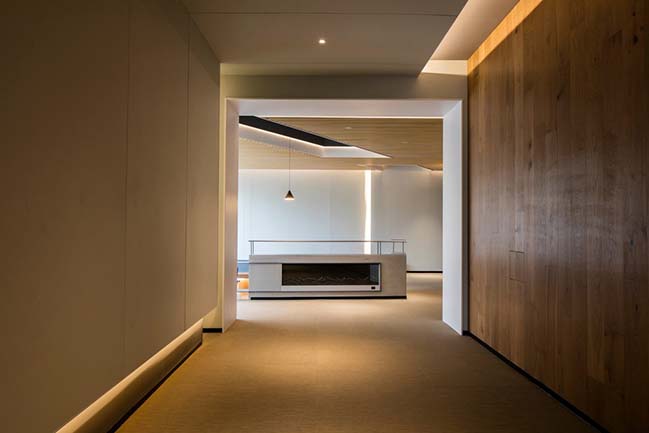
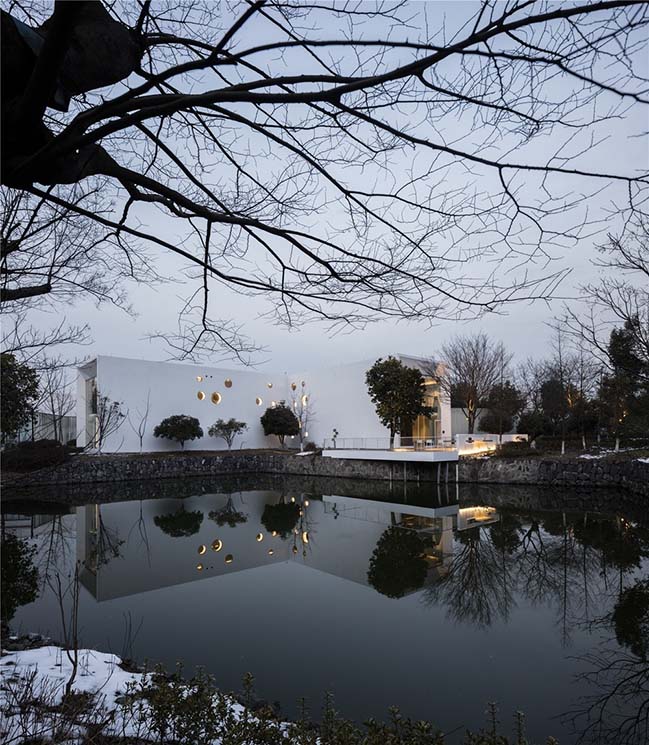
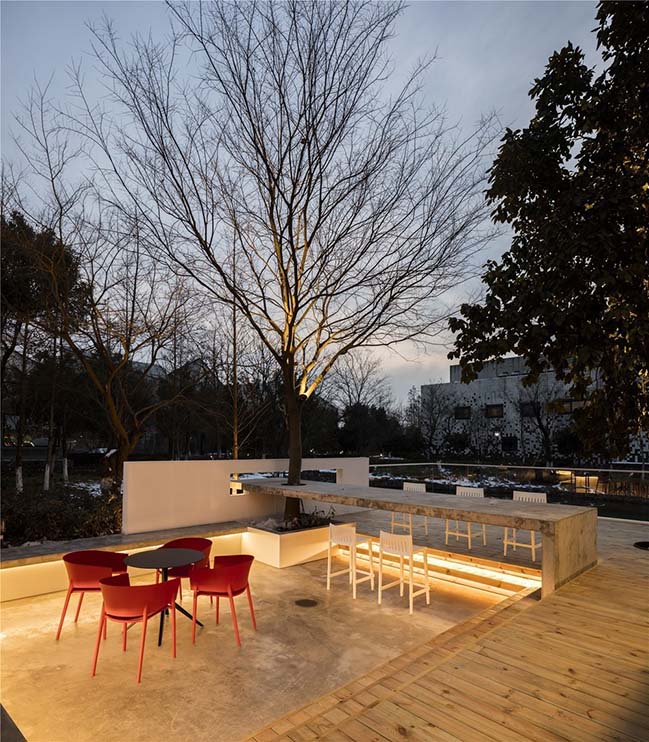
YOU MAY ALSO LIKE: Hangzhou Haishu School of Future Sci-Tech City by LYCS Architecture



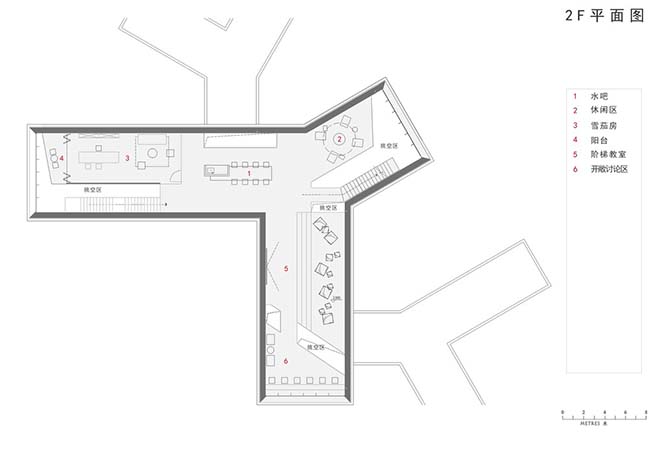
Y20 Space by WJ Design
03 / 31 / 2019 Y20 SPACE is located in the Hongyuan Park inside the famous Hangzhou XiXi Wetland and surrounded by charming natural scenery and profound historical culture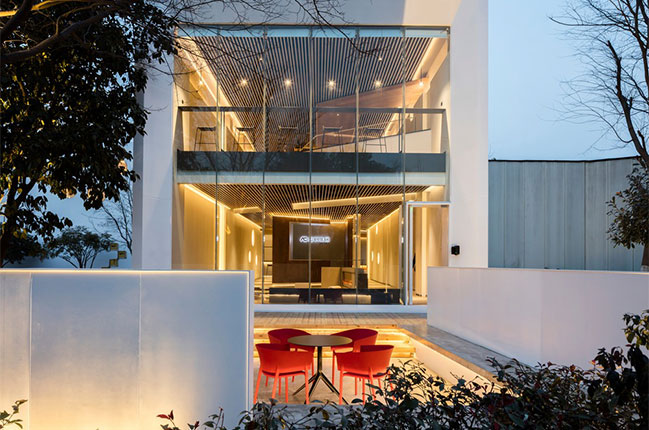
You might also like:
Recommended post: Shimao Wonderland Intercontinental by JADE+QA
