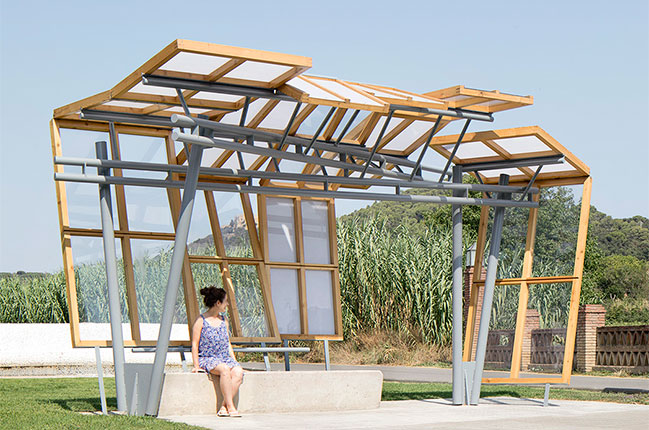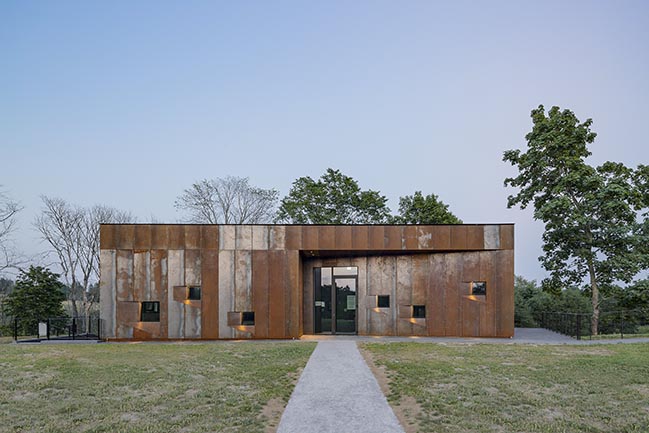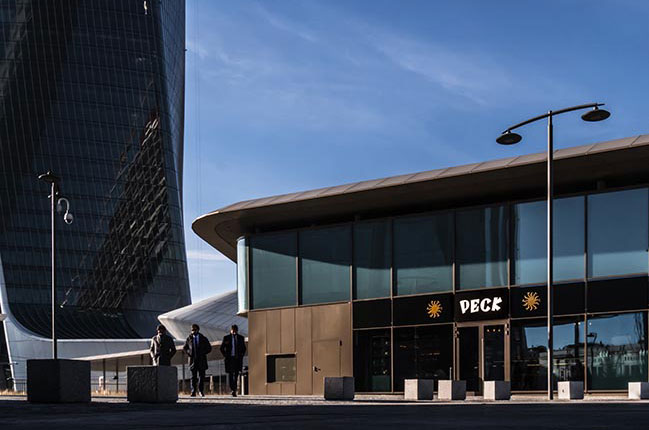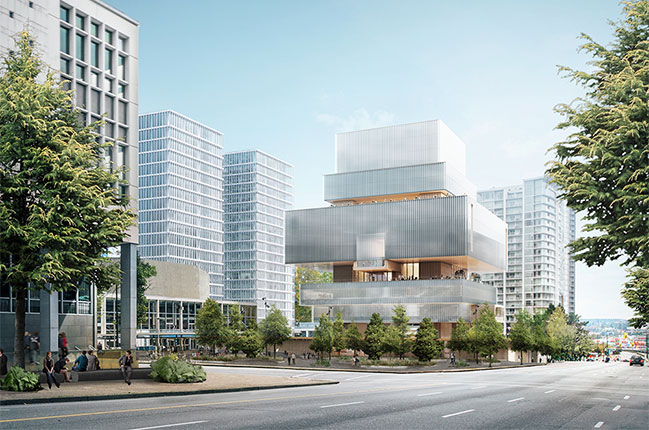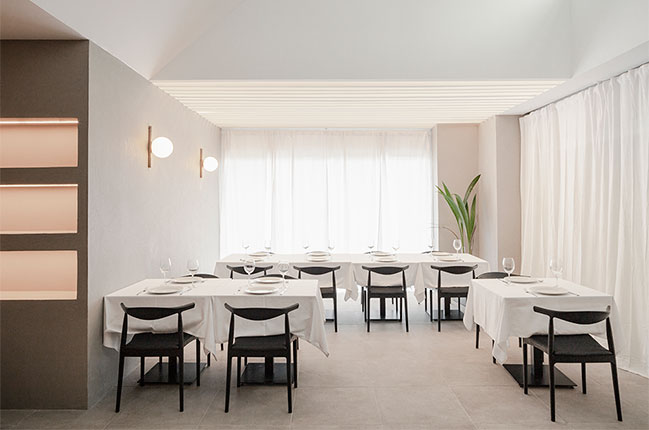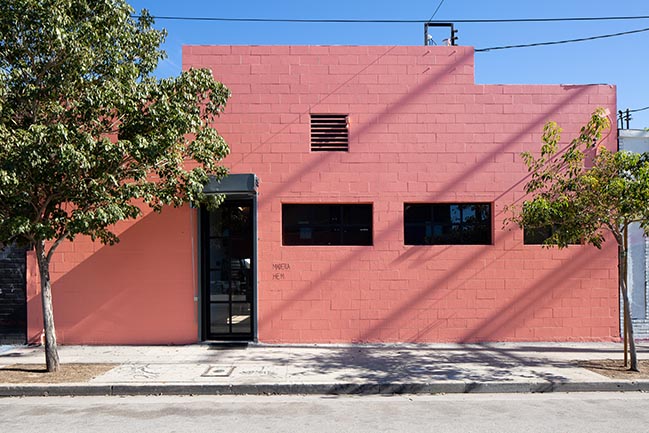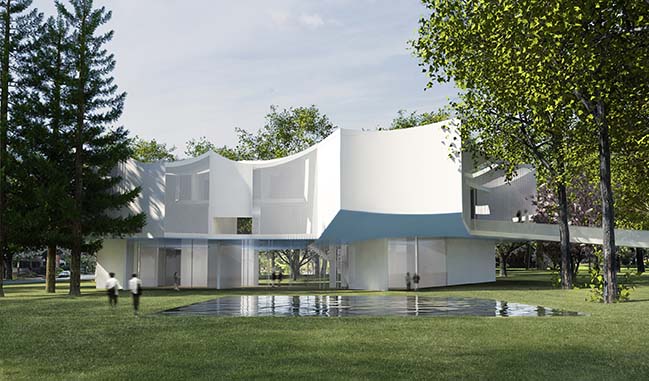01 / 30
2019
Following an extensive design development over past 6 years by JADE+QA, the construction of this project, featuring 337 guestroom 5 star Intercontinental resort located in approximately 280x220m, 88m deep, water filled disused quarry , is now completed and has been opened to public on 15th November 2018.
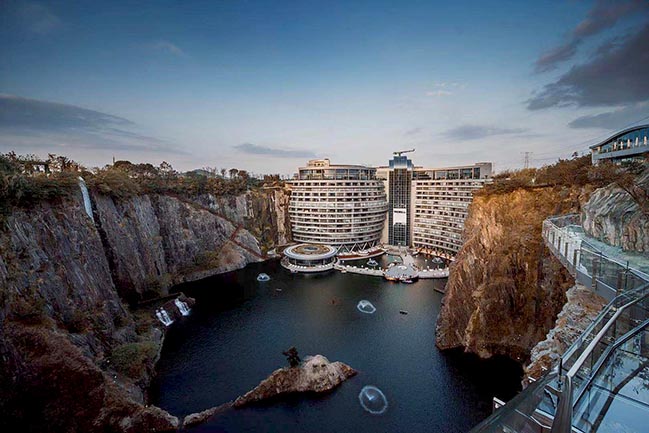 © Blackstation & Kevin
© Blackstation & Kevin
Architect: Martin Jochman Dip Arch RIBA - STUDIO JADE+QA (Concept with ATKINS)
Location: Songjiang , Shanghai, China
Year: 2018
Developer: Shimao Group
Operator: IHG - (Intercontinental Hotels Group)
Photography: JADE+QA, Blackstation &Kevin
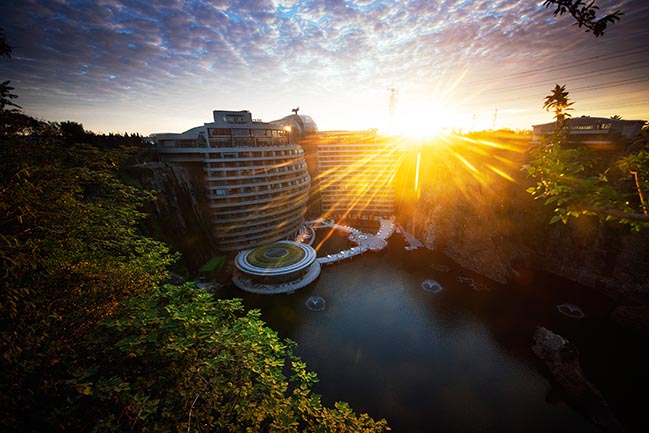
© Blackstation & Kevin
History - In March 2013, Quarry Associates(HK) Ltd and its Chinese registered , Shanghai based Architectural, Interior design and Planning studio JADE Ltd (Jochman Architecture Design Environment Ltd set up by the original concept designer and project director of the Quarry hotel Martin Jochman) signed contract in Shanghai with the developer Shimao, for the remaining design stages and coordination/overview of the construction of this unique project. Whilst Martin Jochman was the original designer of the winning concept of the International competition held in 2006 and oversaw the scheme design development with ATKINS in UK and in Shanghai, his design studio JADE + QA , has for past 6 years been progressing and completing this work for Shimao, finalising the design, producing construction information and coordinating the Landscape, Interior and Structural/Civil engineering design. Martin has therefore been the Architect for the project from the commencement in July 2006 until the completion of the project in November 2018
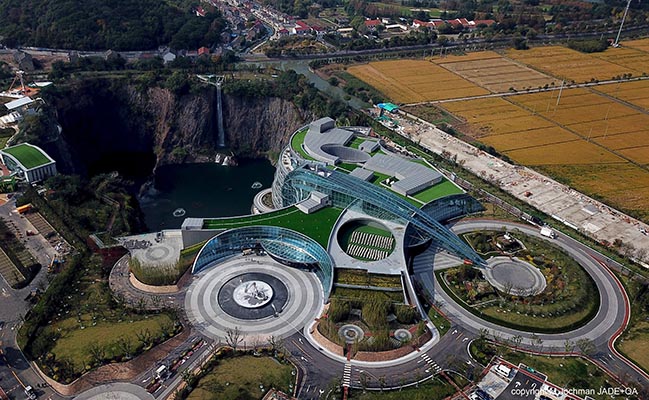
© JADE+QA
Hotel Completion and opening - Following an extensive design development over past 6 years by JADE+QA, the construction of this project, featuring 337 guestroom 5 star Intercontinental resort located in approximately 280x220m, 88m deep, water filled disused quarry , is now completed and has been opened to public on 15th November 2018. Having completed a difficult task of stabilising the cliff faces adjacent to the hotel wings in late 2015, the foundations and sub structure on the quarry floor level were completed in 2016. The spectacular steel structure of the quest wings within the quarry has been commenced in February 2016. The internal fit out and the extensive landscape have been completed in October 2018.
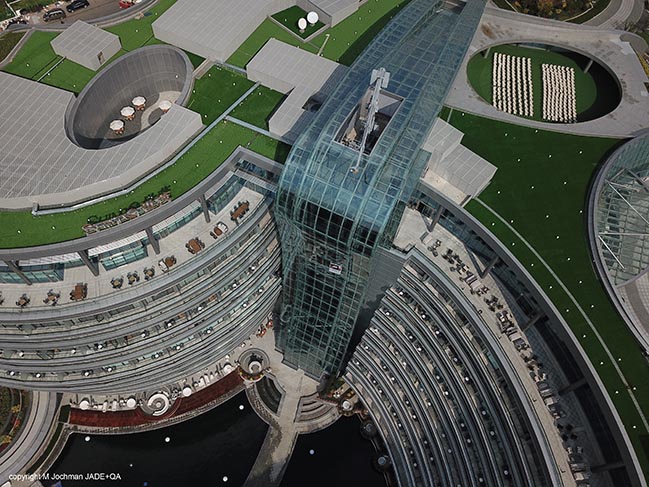
© JADE+QA
Technical details - The building concept retains its original ' ground scraper' character with only 2 of the building's levels above the ground and 16 levels, cascading down the rugged quarry cliff face . The 2 lowest levels are under water with one level utilised as guest rooms and public areas such as restaurants, facing underwater aquarium, thus creating another unique aspect of this hotel resort. The hotel also features large conference/ballroom centre together with water based leisure facilities and swimming pools on the quarry bottom water level. Externally, there are extensively landscaped visitor facilities, such as a outdoor themed entertainment park and cantilevered glass floor overlook walkway.
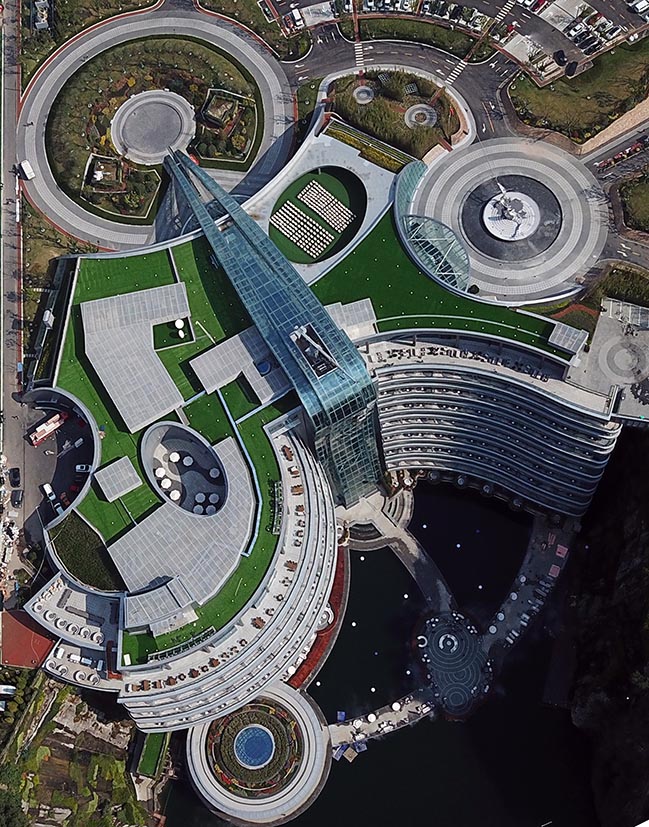
© JADE+QA
Apart from minimising the impact of this building on the local environment by adopting low profile covered with grass roof, the hotel features a spectacular 'glass waterfall' structure to house the vertical circulation core with observation lifts. The mainly passive sustainable features will take advantage of the orientation, low profile, grass roof and the unique microclimate caused by the thermal properties of the quarry rock mass and the quarry lake, cooling the structure in the summer and heating in the winter. In fact this successful 'Brownfield' site utilisation of a disused industrial quarry site will make this project important contribution to the principles of sustainability in China. The engineering challenges facing this project had to solve unusual problems of the seismic implications of the 'tall building fixed at both ends' and the associated problems of fire safety, drainage, water quality and circulation associated with its unique location and the fact that the building is an inverted ‘ground scraper’.
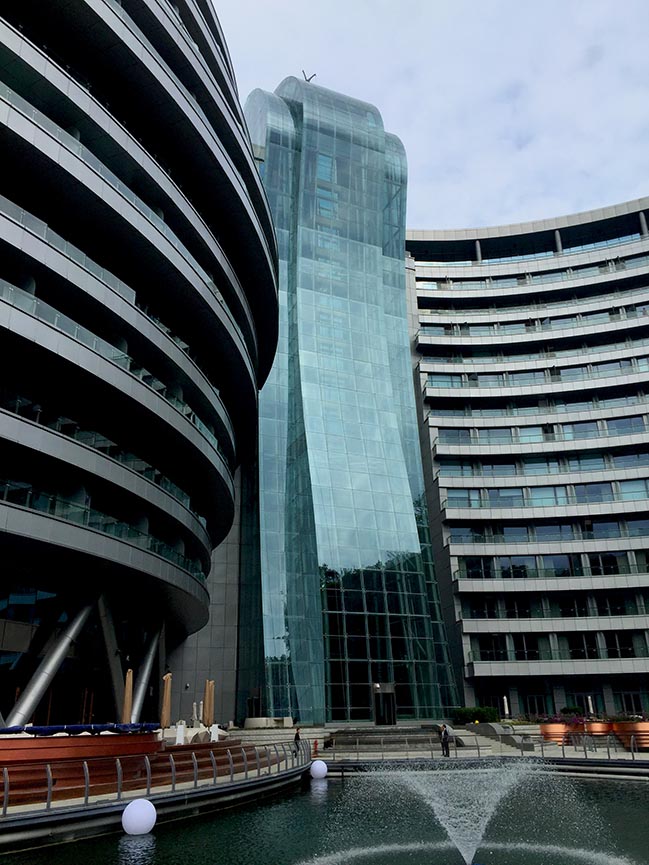
© JADE+QA
Awards and prizes - This project was shortlisted for the World Architectural Festival prize in Barcelona in 2008 and received Gold prize at 2011 MIPIM Asia in Hong Kong for Chinese Future Buildings. It has also recently won an award as 'Best Luxury Hotel Architecture' at the 'China Luxury Hotel & Resort Congress 2014' in Shanghai
In March 2013 The National Geographic Discovery Chanel commenced filming the construction and design process of this project for an episode of their popular 'Megastructures' TV series. TV programmes such as ‘The impossible Engineering’ and ‘Impossible builds’ have also featured this unique project. - Martin Jochman – December 2018
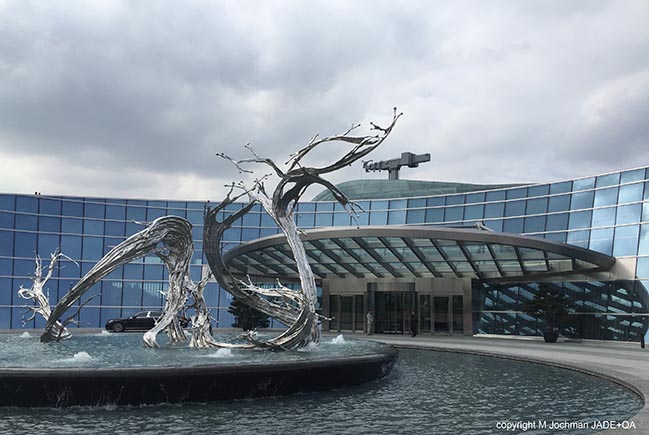
© JADE+QA
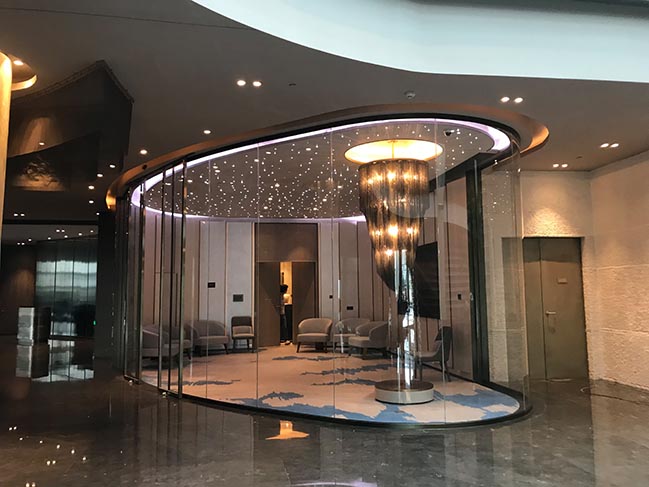
© JADE+QA
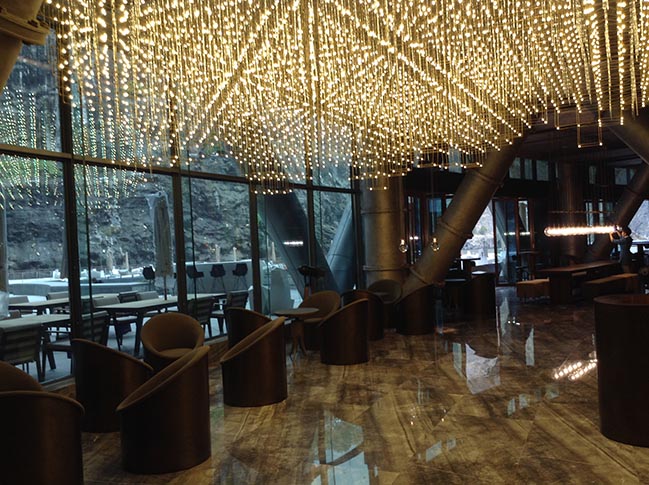
© JADE+QA
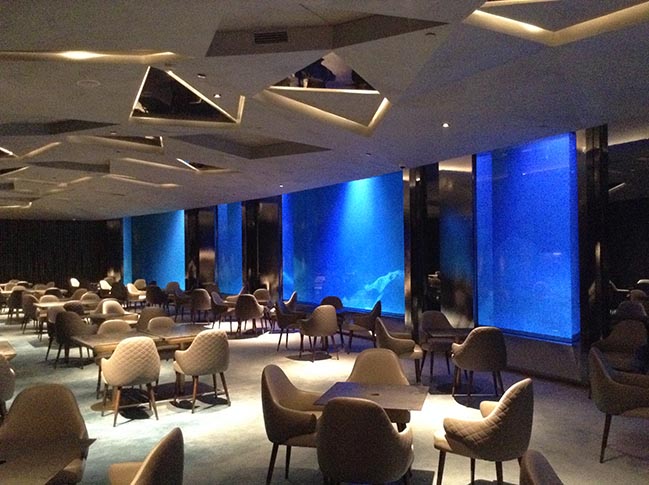
© JADE+QA
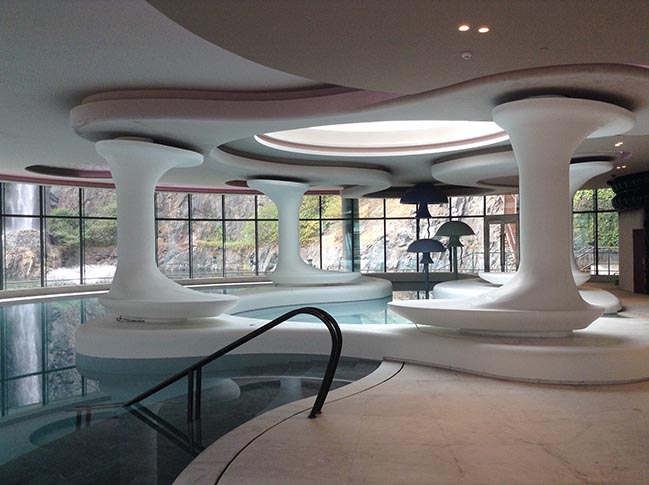
© JADE+QA
> YOU MAY ALSO LIKE: Morpheus Hotel by Zaha Hadid Architects opens in Macau
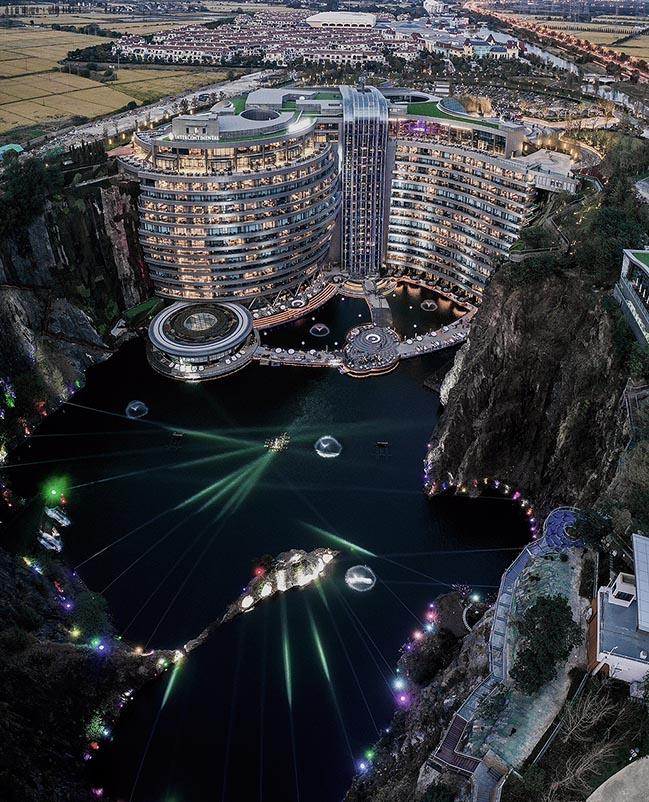
© Blackstation & Kevin
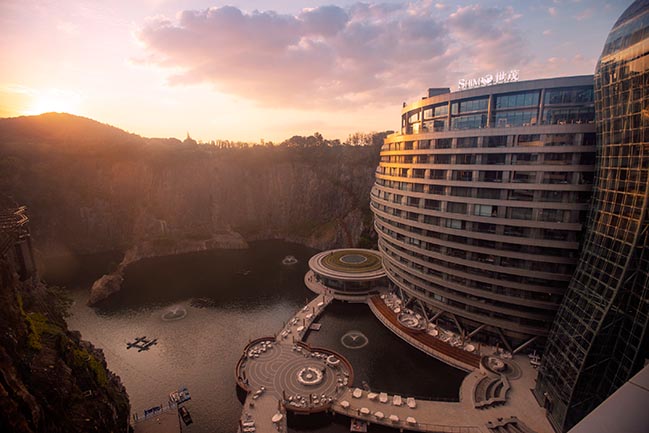
© Blackstation & Kevin
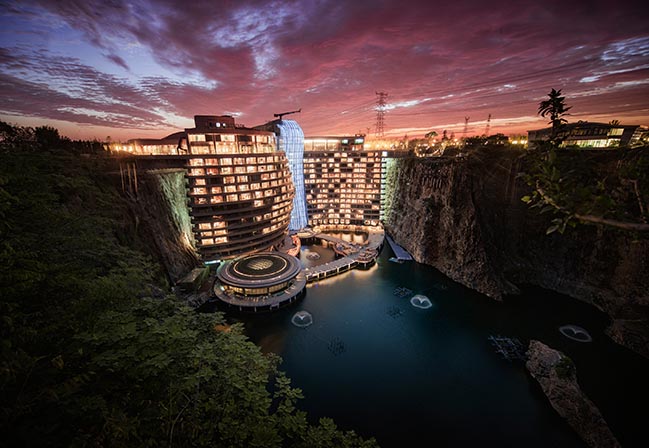
© Blackstation & Kevin
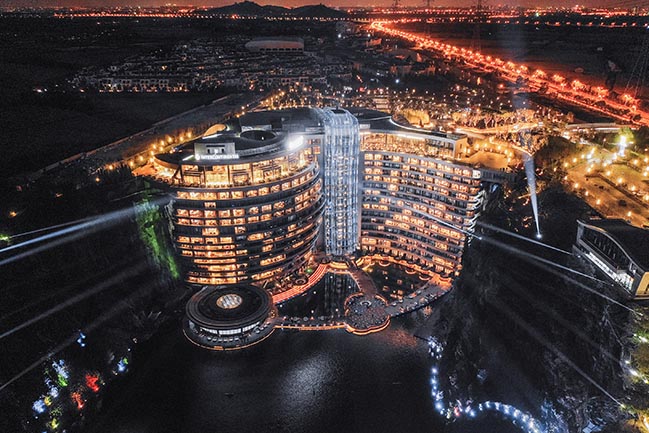
> YOU MAY ALSO LIKE: Hyatt Place Shanghai New Hongqiao by BLVD International
Shimao Wonderland Intercontinental by JADE+QA
01 / 30 / 2019 Following an extensive design development over past 6 years by JADE+QA, the construction of Shimao Wonderland Intercontinental is now opened to public...
You might also like:
Recommended post: Steven Holl Architects breaks ground on New Winter Visual Arts Center
