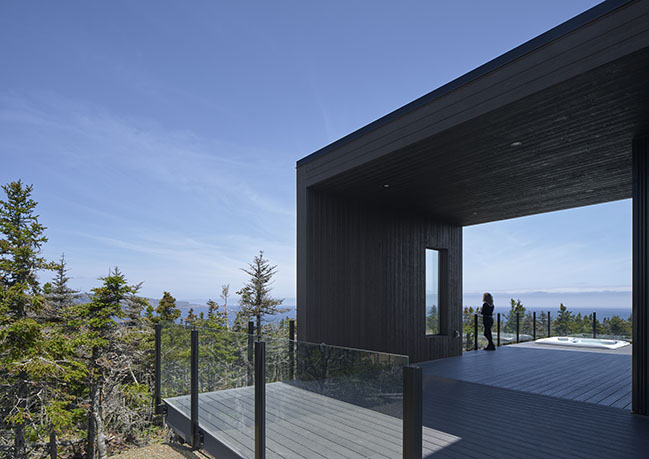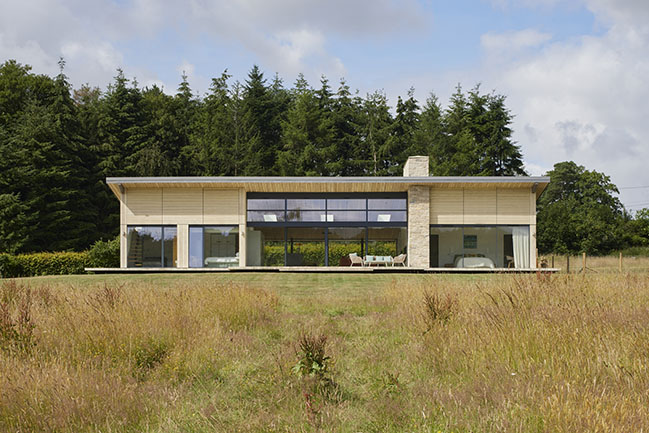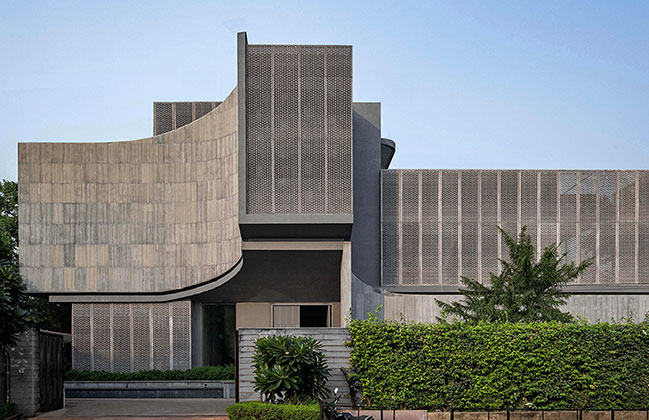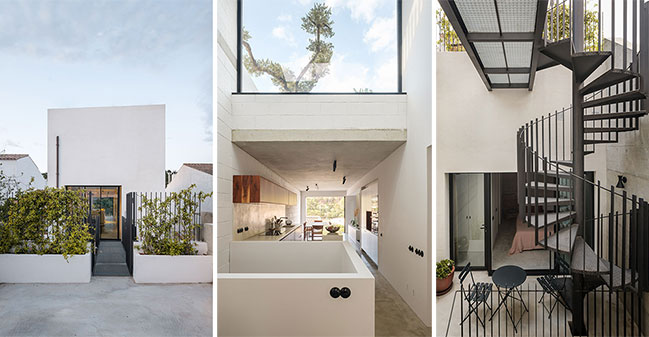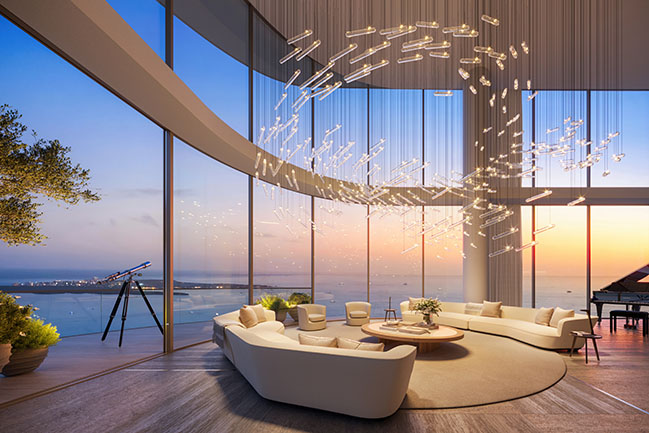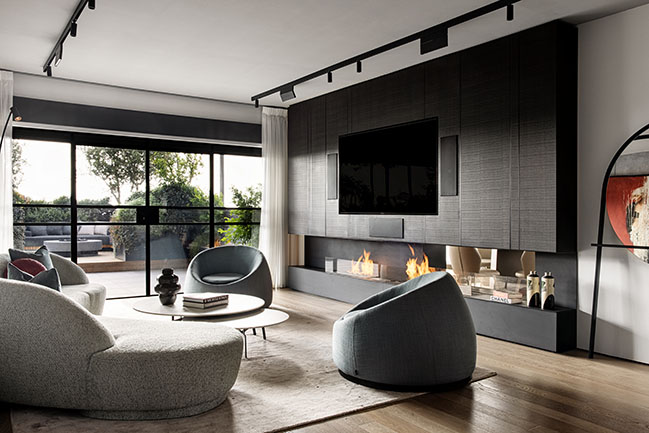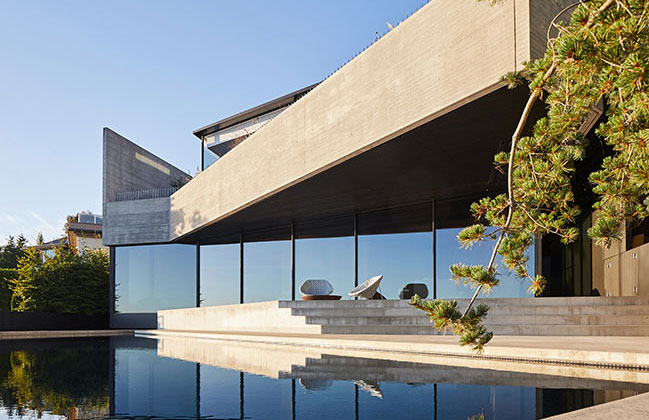12 / 08
2023
Silver Mine Head House by Woodford Architecture
Sitting above a drastic cliff side, the Silver Mine Head House achieves panoramic views of the open ocean along the North-East coast of Newfoundland's Avalon Peninsula...
12 / 05
2023
Castelli Loft by Grizzo Studio
Grizzo Studio renovated a 90m2 loft in the former Hering factory in Martínez. The premise was to use noble materials that do not go out of style and at the same time will provide warmth...
12 / 01
2023
Waldens Farm by Adam Knibb Architects
Winchester-based architectural practice Adam Knibb Architects have used a palette of natural stone and accoya timber cladding to complete a contemporary house in rural Wiltshire...
11 / 20
2023
Zen Spaces by Sanjay Puri Architects
Sanjay Puri Architects presents Zen Spaces, a 4-level, 27,000 sqft home located in Jaipur, Rajasthan, India...
11 / 16
2023
House 1945 by Nordest Arquitectura SLP
House 1945 is a house between party walls, located in the heart of the old fishing town of Tamariu, in the municipality of Palafrugell, characterized by its rocky coves and rugged area...
11 / 15
2023
The Penthouse at 1428 Brickell by ACPV Architects
First Look: ACPV Architects designs Miami Penthouse for flexible and refined living alongside real estate developer YTECH...
11 / 14
2023
Muskoka Cottage by Akb Architects
Akb Architects presents Muskoka Cottage, a multi-generational family cottage clad in rough-sawn cedar boards and western red cedar shakes to merge with the northern Ontario terrain of windswept trees and pre-Cambrian bedrock...
11 / 13
2023
Metropolitan Chic by Tzvia Kazayoff Design | A Tech-Infused Penthouse
In the heart of Ramat Hasharon, a striking penthouse stands as a testament to the harmonious blend of technology, personal taste, and a love for the sea...
11 / 13
2023
Liminal House by McLeod Bovell Modern Houses
The project site straddles the interstice between a suburban residential neighbourhood and West Vancouver's natural stony seashore. Positioned on an expanded border between land and sea...
