10 / 24
2024
MXMA Architecture & Design and Patrick St-Onge Habitat are delighted to unveil their latest project, Party of two, a residence distinguished by a design that marries the warm intimacy of traditional wooden chalets with the elegance of modernist lines...
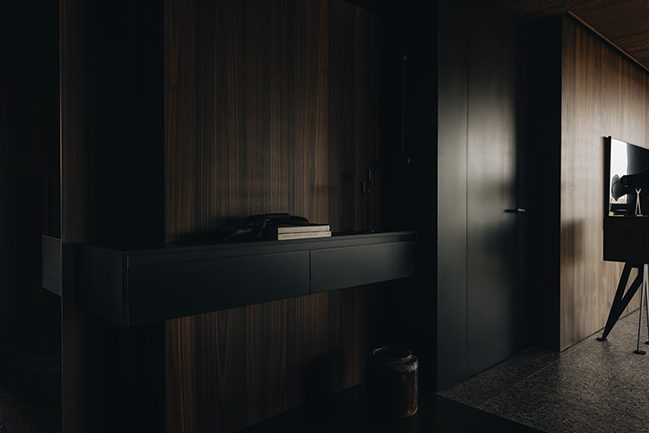
> Saint-Hubert apartment by Vives St-Laurent
> Port-Royal Apartment by Mitchell Sweibel Studio
From the architect: Located on the ninth floor of the former Northern Electric plant on the banks of the Lachine Canal, the apartment offers spectacular panoramic views of Mount Royal and downtown Montreal.

Designed for Dan and Jay, a Toronto couple who like to escape to Montreal, this apartment was conceived as an urban chalet. It was born from the fusion of two apartments into a generous 2640 sq. ft. space. Every detail was carefully thought out to reflect the lifestyle of the owners, who are passionate about design, gastronomy and music.
"Each element was designed to meet the specific needs of the owners, while maximizing the potential of the space", explains Maxime Moreau, principal architect at MXMA Architecture & Design. "From the kitchen, the domain of Jay, a food enthusiast, to the music room, a space dedicated to Dan, an inveterate music lover, the Party of Two Residence is arranged to enrich the sensory experience."
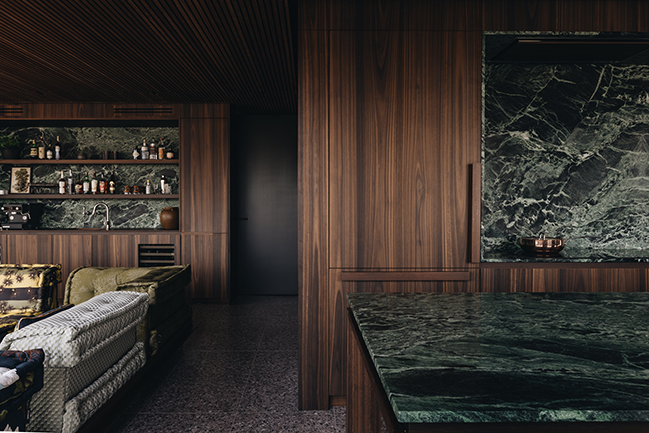
Tour d’horizon
Already owners of a corner apartment in the former factory, the couple seized the opportunity to acquire the adjoining unit to create a vast living space for a unique, immersive visual experience. This fusion created a light-filled apartment, open on three facades, offering a spectacular 180-degree panorama of the city. The residence's east-west orientation is ideal for creating a space that evolves with the rhythm of the sun, from morning to night, adapting to the couple's lifestyle.
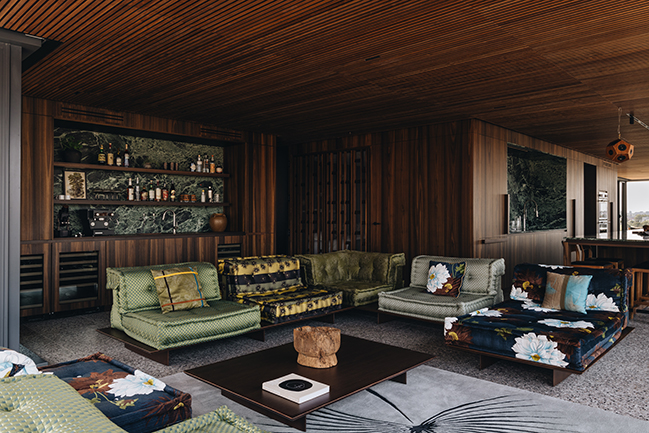
The heart of the residence consists of a central volume designed to group all service spaces. Living and reception areas are arranged around this functional core, preserving the fluidity of the space while maximizing the enjoyment of the panorama. By concentrating technical and service elements in this central volume, the architects have freed up the living areas in front of the large bay windows, allowing each room to take full advantage of natural light and the horizon.
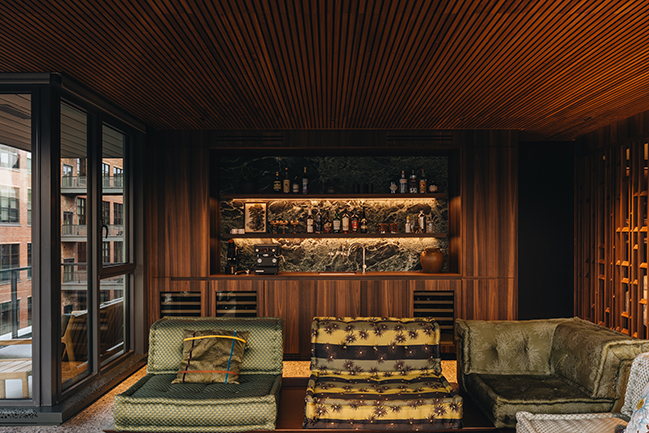
The functional core, a dark wooden box, generates a vibrant play of chiaroscuro. The contrast between natural light and shadows creates a dynamic atmosphere in every space. This volume, integrated into the interior architecture, becomes a design object in its own right. Cleverly placed openings reveal perspectives that highlight striking views of skyscraper silhouettes, with Mount Royal in the background.
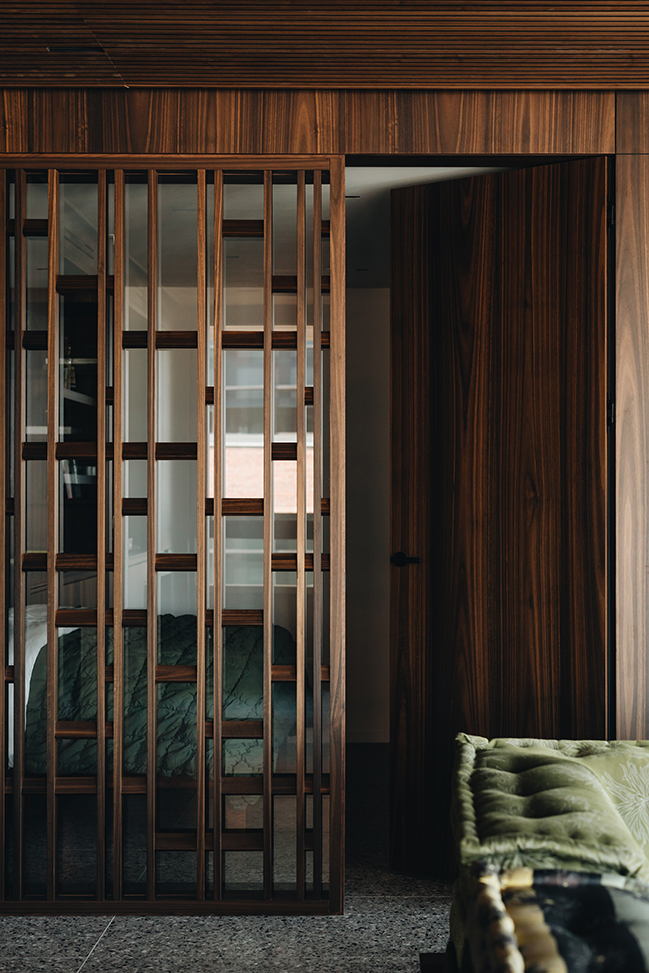
The art of living
From the entrance, the contrast is striking between the subdued atmosphere of the vestibule, a veritable wooden cocoon, and the bath of light that floods the living spaces. Leaving the vestibule, you're immediately directed to a first living room with a minimalist design that invites you to relax. At the center of the room sits the Mjolk Arm sofa, combining clean lines and comfort, flanked by two OMA speakers, veritable objets d'art. Sound-absorbing wood-textured walls and ceilings create a soothing atmosphere.
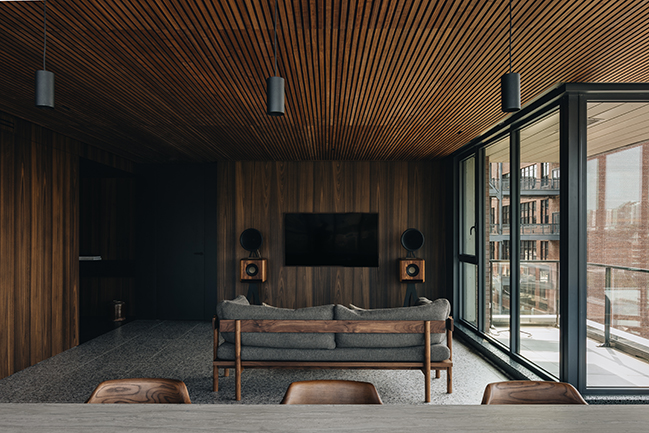
This is followed by a vast dining room that links naturally to the kitchen. The centerpiece of the residence, the kitchen allows the couple to prepare meals while exchanging ideas with their guests. It unfolds along two large islands, which delimit clearly defined work areas. The kitchen's sleek modules cleverly conceal a multitude of practical details, clever storage and functional spaces, including the plumbing columns for the apartments above, which represented a challenge in the project's realization. This design contributes to optimal ergonomics, allowing the couple to cook with ease, enjoying a fluid and functional space.
"With the dining room on one side and a dinette table extending the large island on the other, the kitchen is surrounded by gathering areas. This layout reinforces the apartment's warm, convivial spirit, encouraging exchanges and moments of sharing", adds Laure Gaillard, architect and project manager.
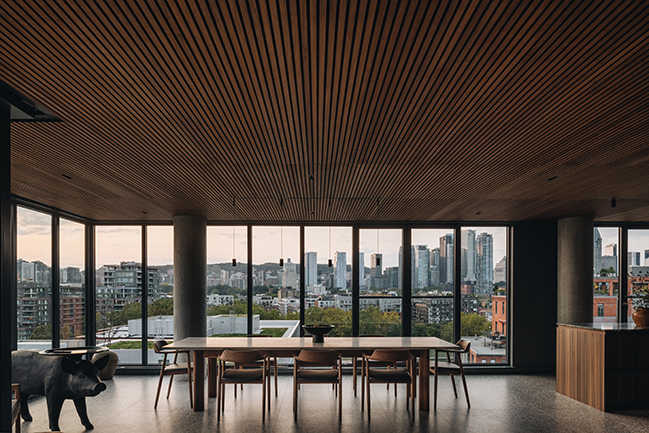
To the east, the music room and bar form welcoming, multi-purpose reception areas, creating the ideal setting for lively conversation or moments of peaceful contemplation. The music lounge is a sanctuary where every element, from furniture to acoustics, has been carefully considered to offer a unique acoustic and visual experience. Sspeakers have been positioned to provide exceptional listening, while the orientation and composition of Roche Bobois' mythical Mah Jong sofa maximizes comfort and contemplation of views of the Montreal skyline.
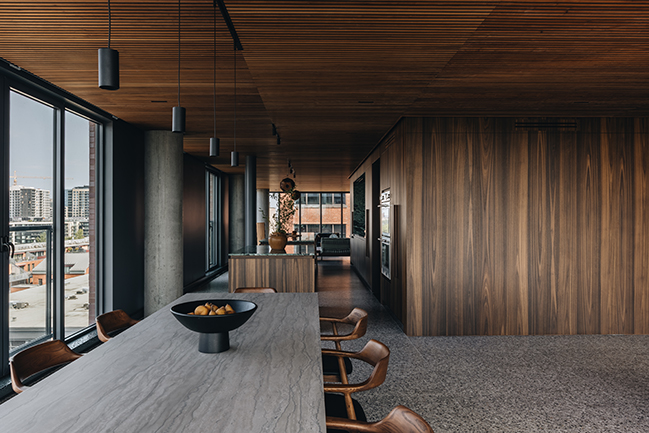
The owners have each chosen to have their own suite. True havens of peace, the bedrooms blend harmoniously into the apartment's design. Located on the east and west sides respectively, these sanctuaries offer a soothing refuge, bathed in natural light and perfectly adapted to each individual's lifestyle and tastes. Jay's suite evokes the image of a simple yet sophisticated bachelor pad, with a bathroom designed around the concept of a “prison chic” with raw materials. Dan's suite reveals a gentle atmosphere, incorporating the lines and details of the mid-century modern style that characterizes the entire apartment.
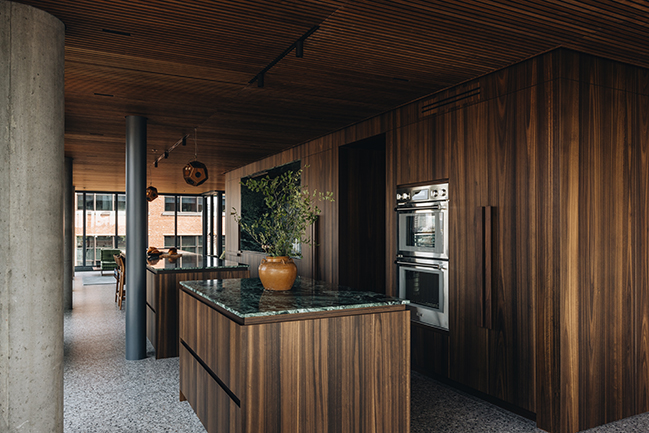
Sensory experience
The harmony of materials plays a central role in the creation of this residence, a true reflection of the owners' art of living. Each material has been meticulously selected for its beauty, functionality and ability to enhance the sensory experience of the apartment spaces.
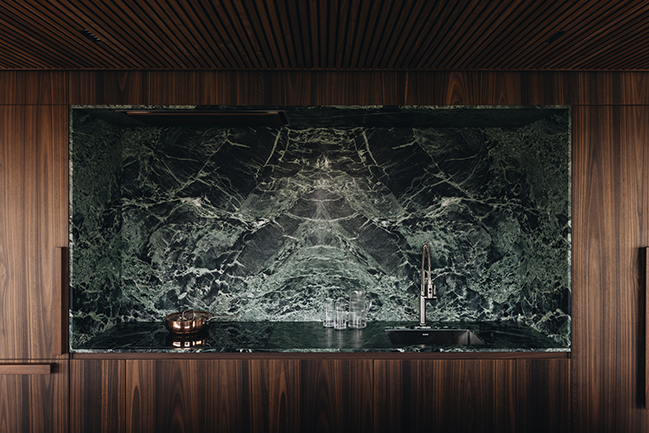
While exploring various wood species, the owners were seduced by smoked eucalyptus. This wood, distinguished by its warm nuances and distinctive grain, became the common thread running through the visual narrative of the project's materiality.
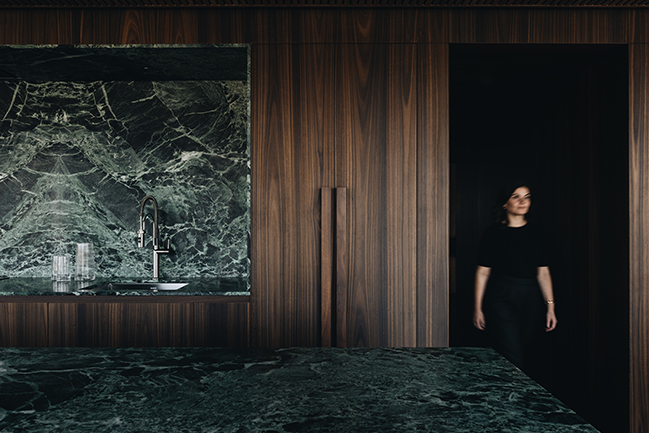
Fascinated by the mid-century modern style, the owners naturally opted for terrazzo flooring, with its delicate patterns and sophisticated nuances. Terrazzo enhances the refinement of the materials in the apartment, while the wooden ceilings add an enveloping warmth, reinforcing the comfort and intimacy of the space.
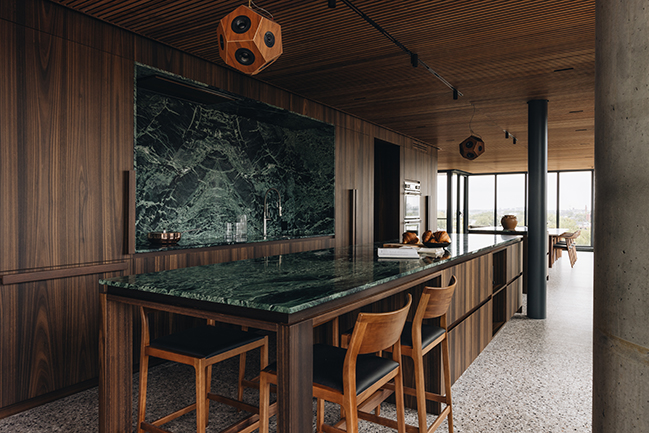
Green marble followed, bringing a touch of sophistication to the kitchen, bar, powder room and Dan's suite, while recalling the post-war modernist aesthetic. These materials, reflecting the owners' tastes, fit perfectly with the creation of a space that is both contemporary and timeless.
"In this project, we wanted to create a precious object: an apartment with a strong visual impact and a unique design that perfectly embodies Dan and Jay's bold tastes", says Maxime Moreau.
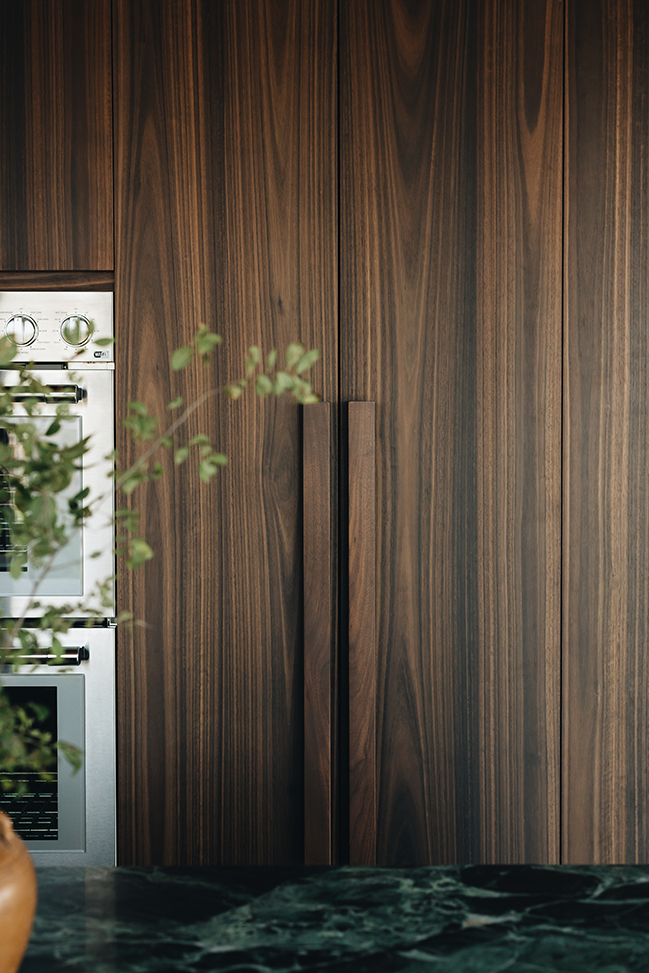
A harmony of details
Many details have been carefully orchestrated to reinforce the residence's unique narrative. They embellish everyday life and underline the importance of thoughtful, sustainable design.
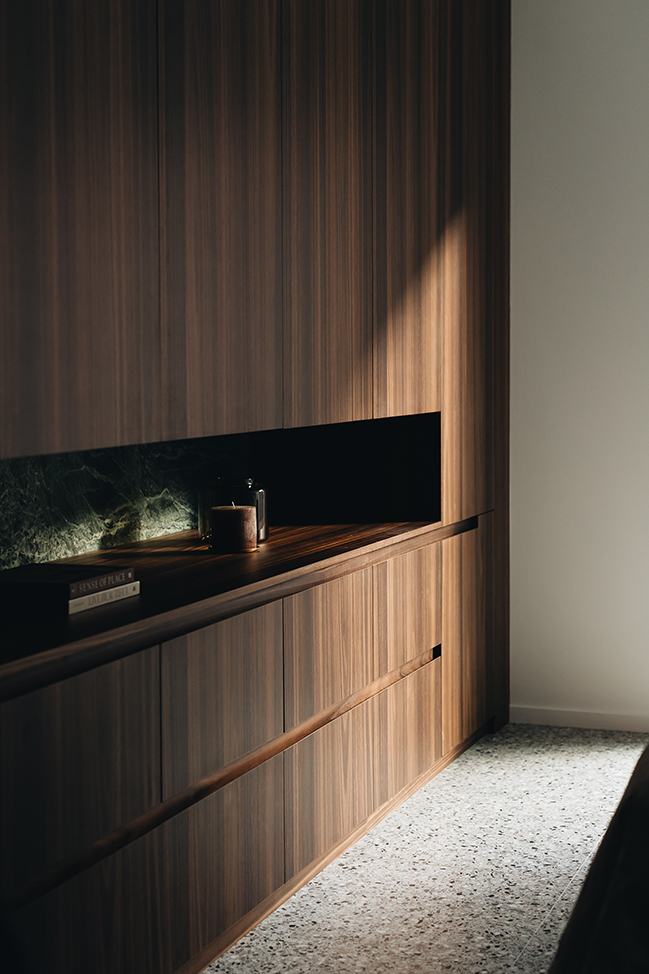
The wooden ceiling, combining aesthetics and functionality, provides a pleasant acoustic atmosphere. Equipped with an absorbent acoustic felt, an essential component of sound balance, it attenuates reverberation on harder surfaces such as marble and terrazzo. This judicious choice preserves the elegance and refinement of the design.
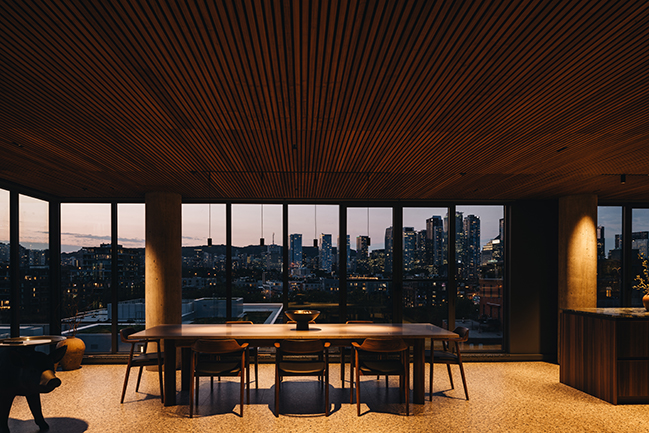
The laser-cut radiator covers match the stone chips of the terrazzo floor. Electrical outlets by Bocci, discreetly integrated into the marble, add a further touch of sophistication. Lighting fixtures by Iguzzini are integrated between the wooden ceiling slats and blend discreetly into the shelves, creating refined lighting ambiances. Custom-designed wooden screens in eucalyptus ensure subtle privacy between bedrooms and bathrooms, while taking advantage of natural light. Delicate touches of marble in the study, bedrooms and bookcases echo the apartment's main material.
"In this complete renovation, every element was carefully custom-designed to ensure overall harmony. The composition of the spaces and the choice of materials create a real art of living. This approach allows the couple to evolve in an environment where every detail is part of a quest for balance between comfort, functionality and aesthetics", concludes Laure Gaillard.
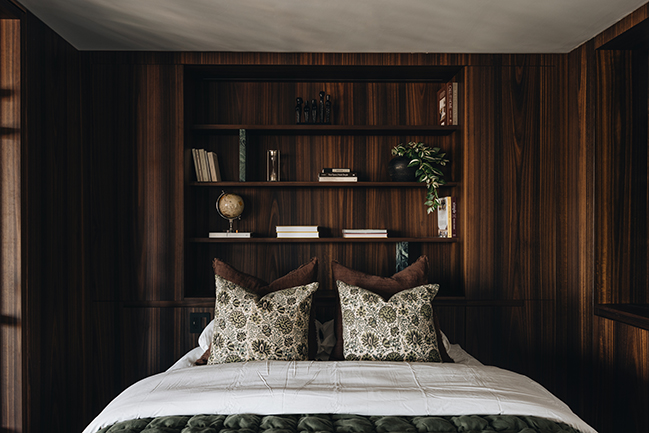
Architects: MXMA Architecture & Design
Location: Montréal, Québec, Canada
Year: 2024
Area: 2640 pi2 (245 m2)
Architect in Charge: Maxime Moreau & Laure Gaillard
Project manager: Laure Gaillard
Contractor: Patrick St-Onge Habitat
Engineers: Aedifica (Mechanical & Plumbing)
Collaborators: Acoustikalab
Photography: Photographie Intérieure Co
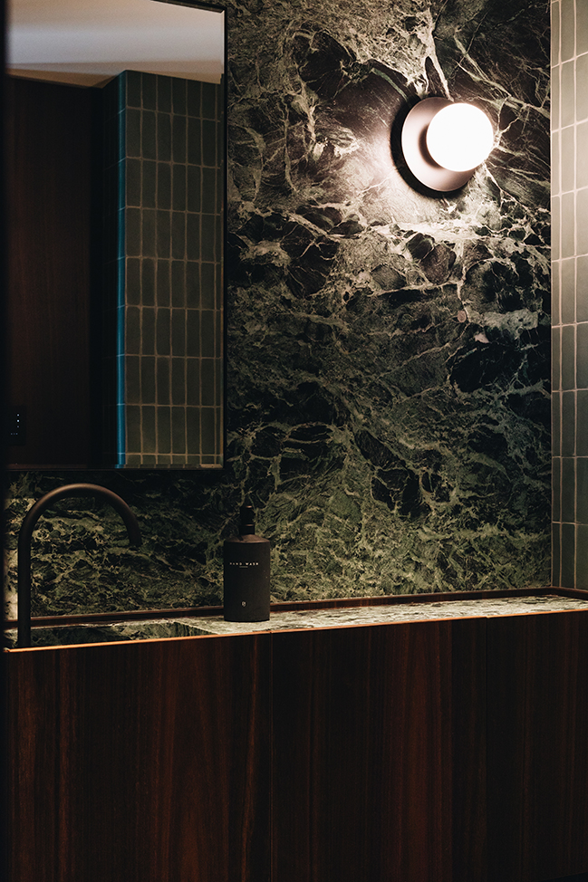
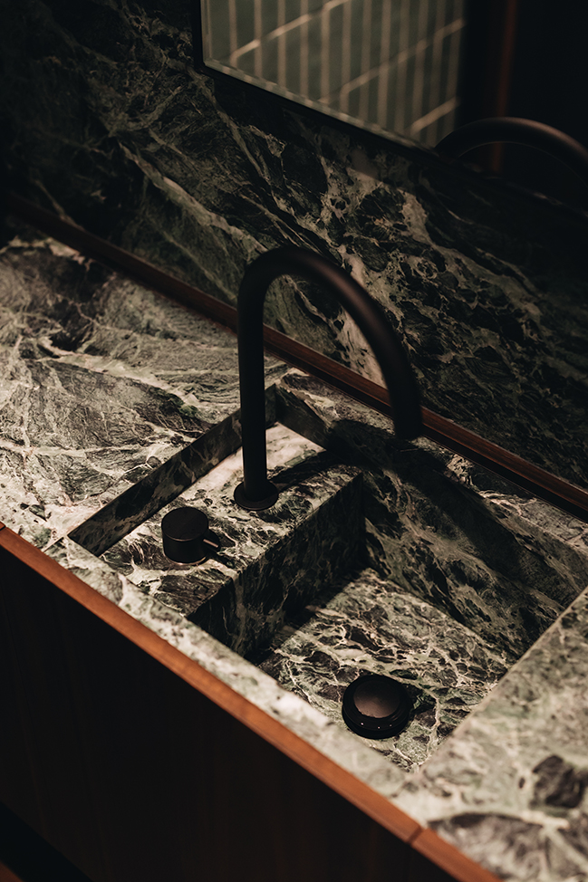
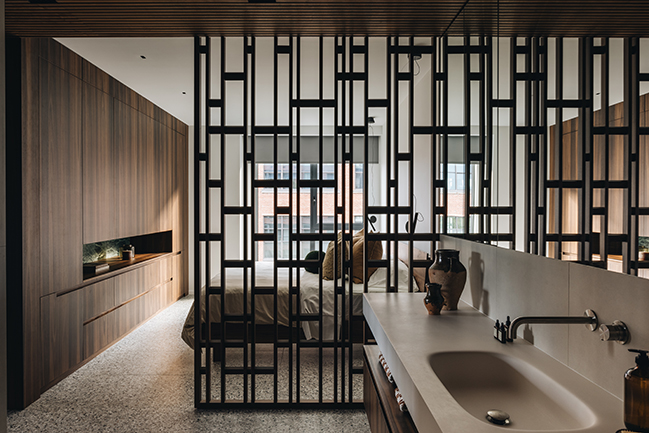
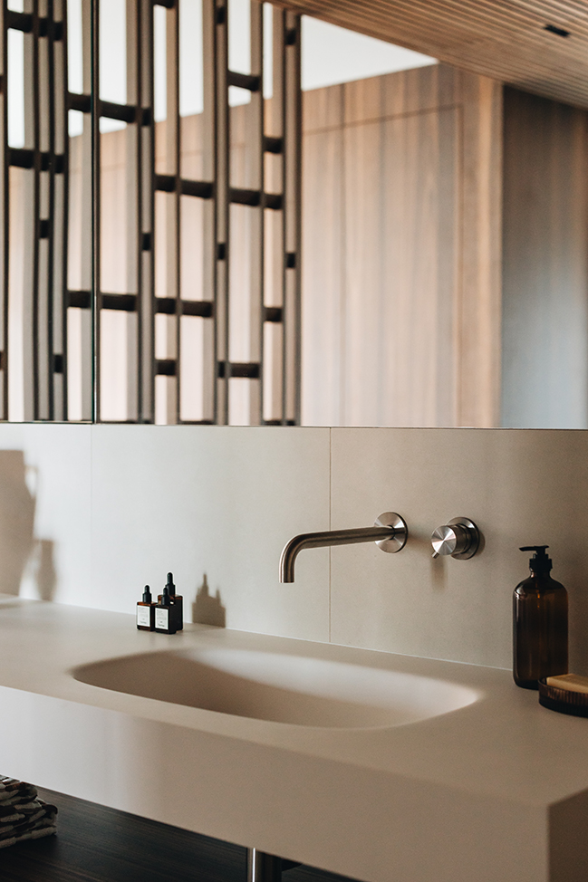
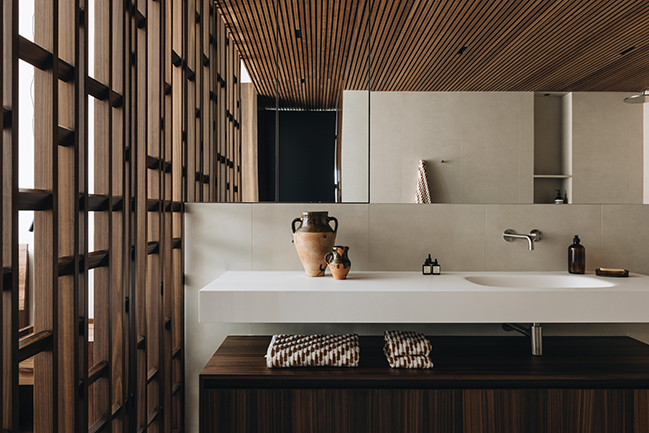
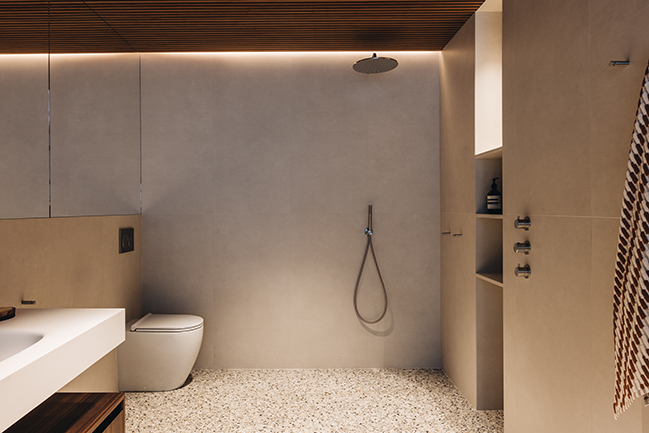
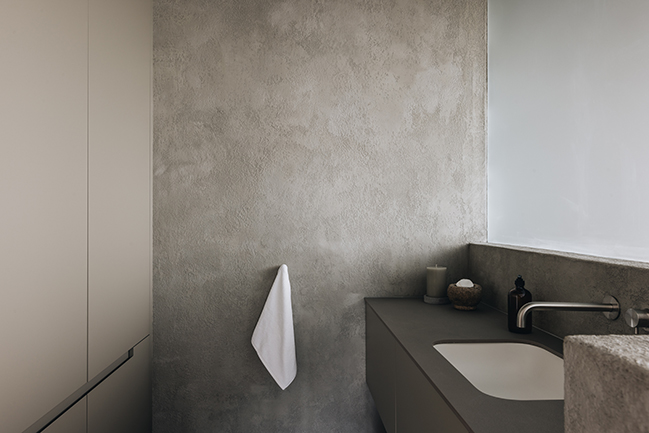
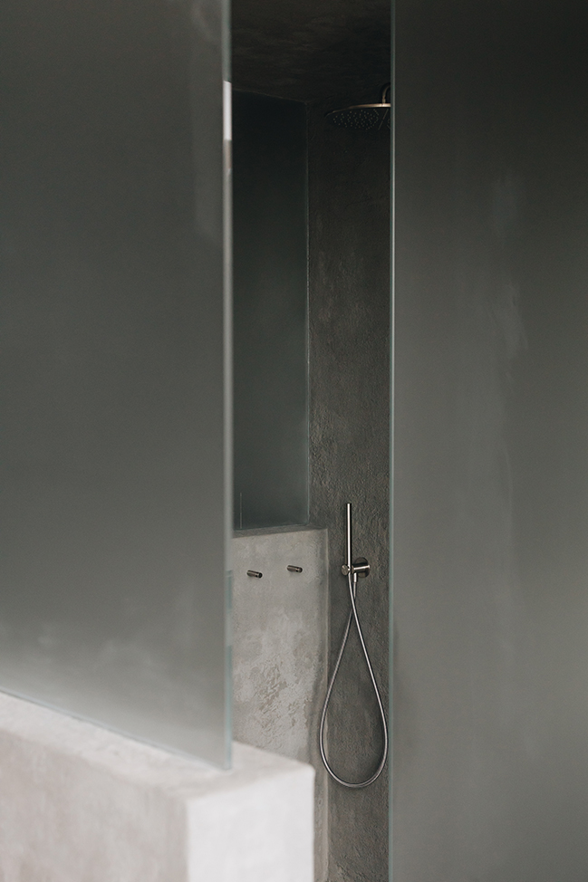
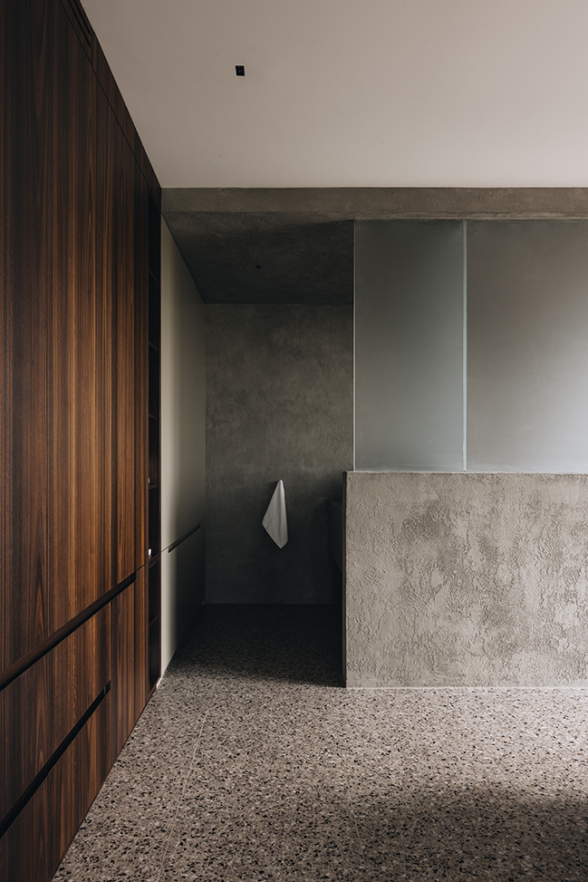
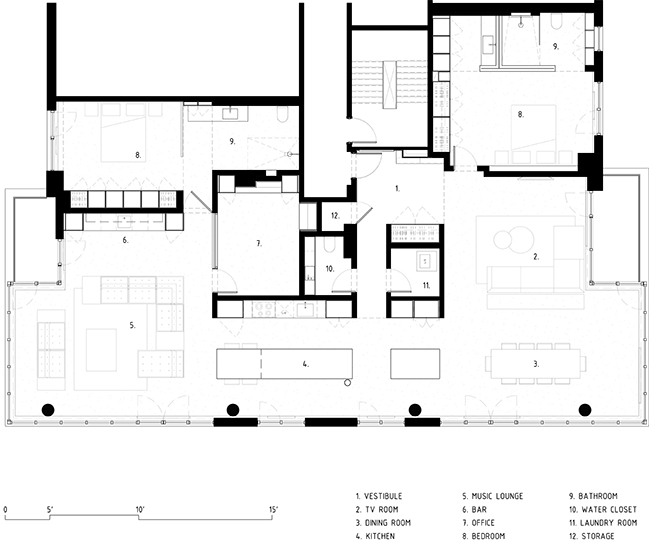
Party of two Residence by MXMA Architecture & Design + Patrick St-Onge Habitat
10 / 24 / 2024 MXMA Architecture & Design and Patrick St-Onge Habitat are delighted to unveil their latest project, a mid-century modern urban chalet in dialogue with the panorama of downtown Montreal...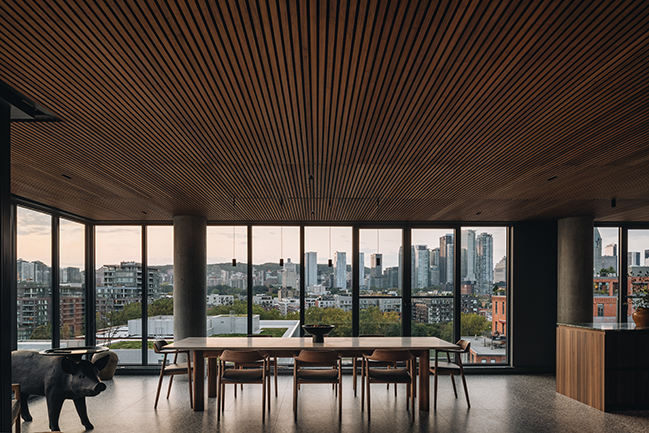
You might also like:
Recommended post: White Gallery by [Shift] Process Pratice
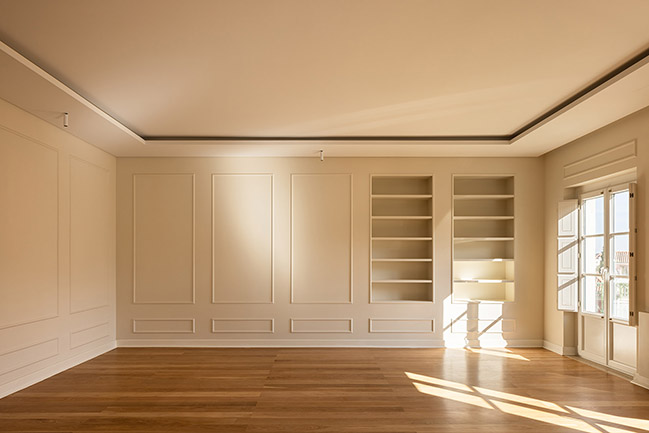
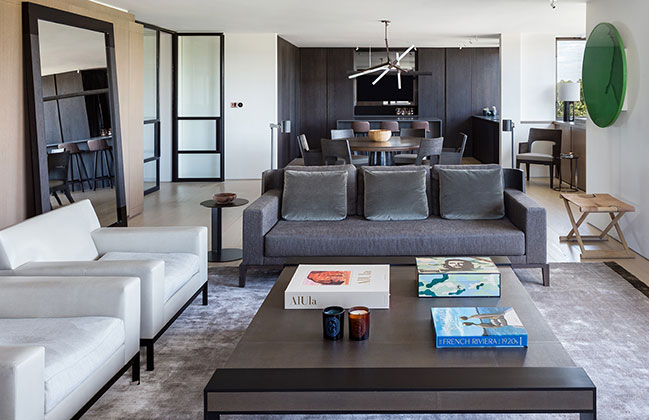
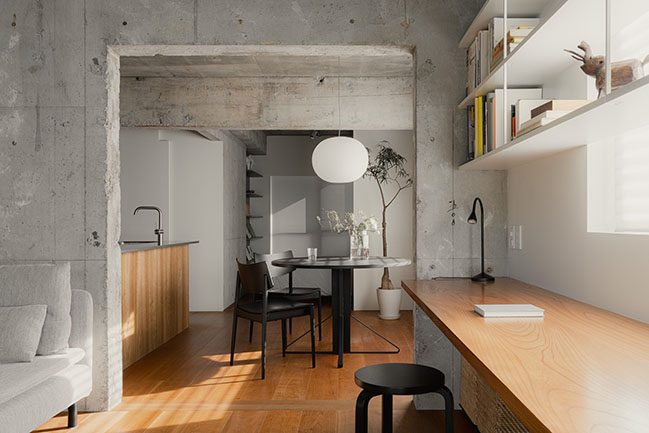
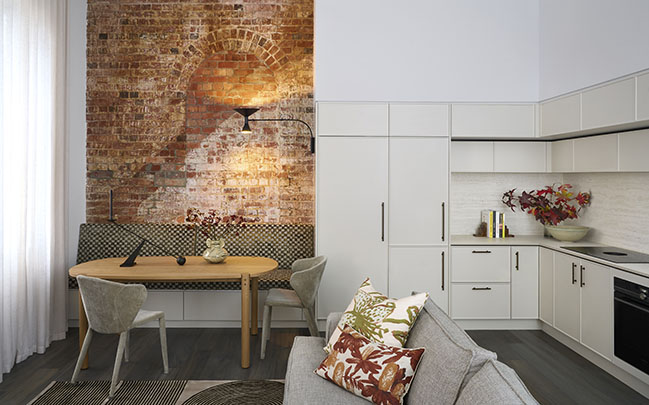
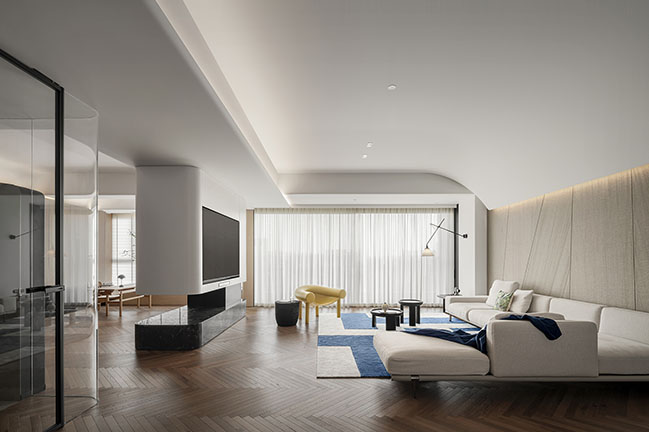
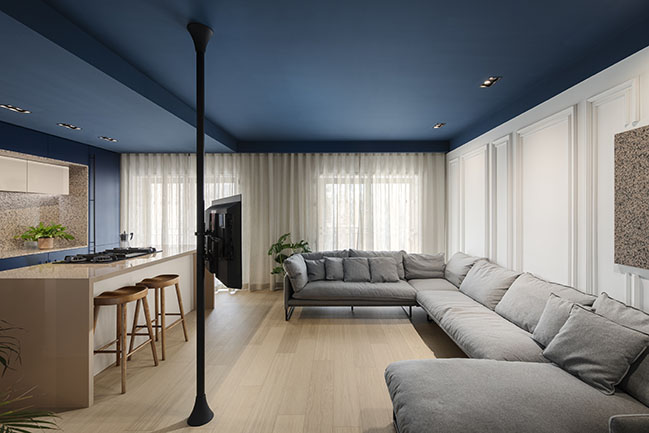
![White Gallery by [Shift] Process Pratice](http://88designbox.com/upload/2017/01/13/white-gallery-24.jpg)









![Modern apartment design by PLASTE[R]LINA](http://88designbox.com/upload/_thumbs/Images/2015/11/19/modern-apartment-furniture-08.jpg)



