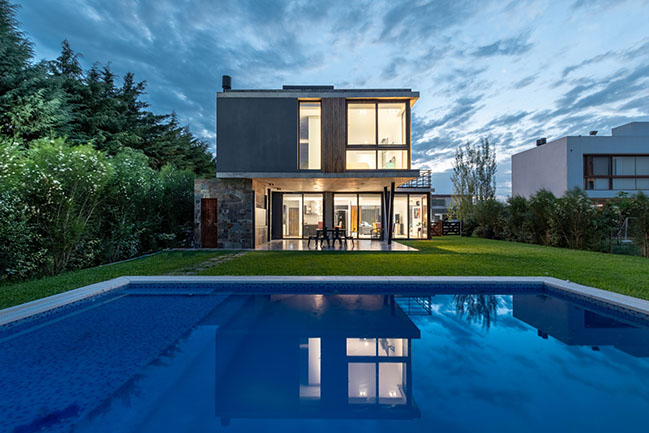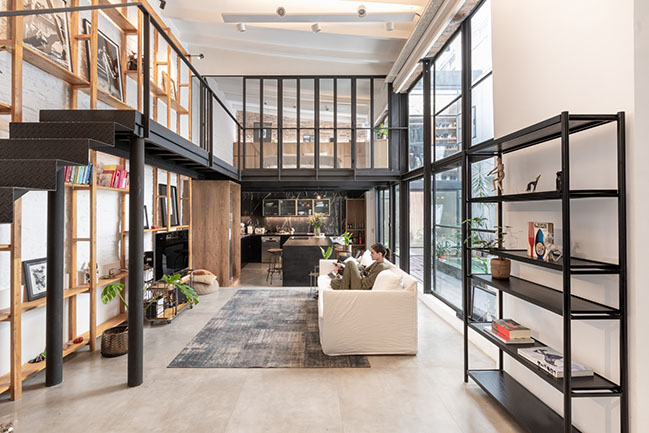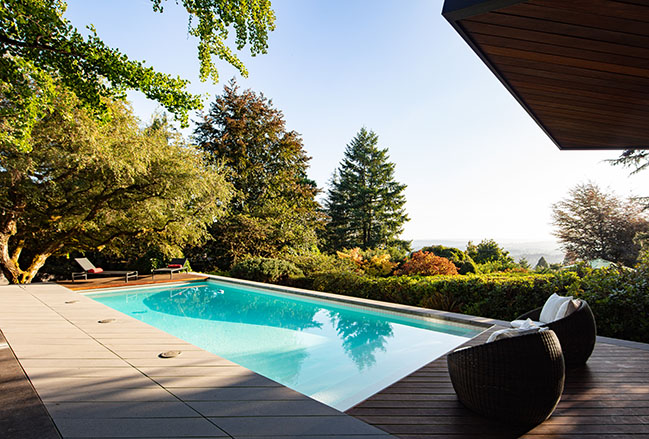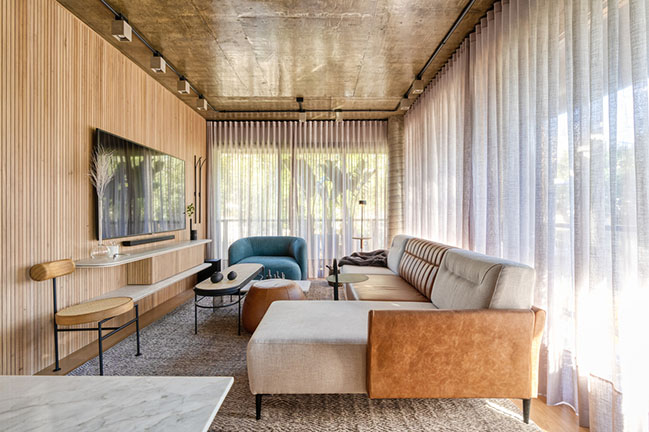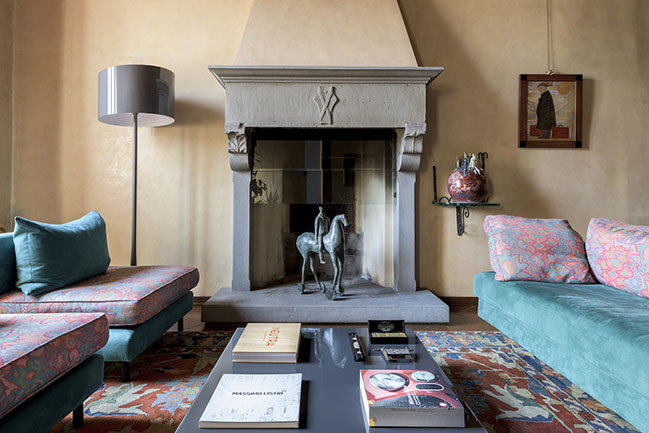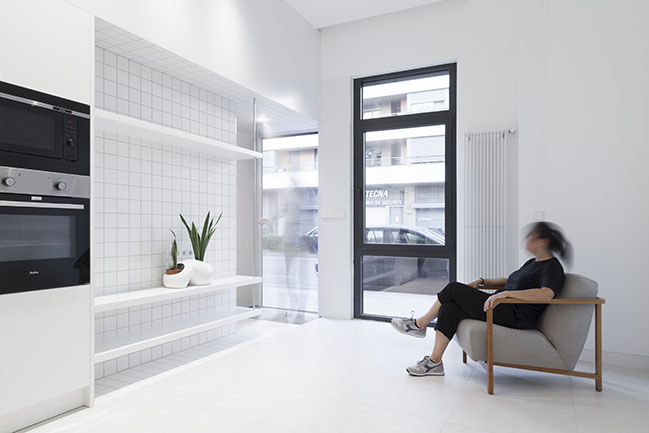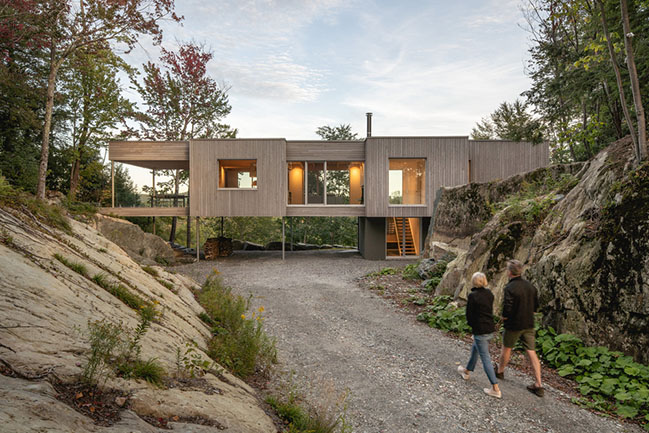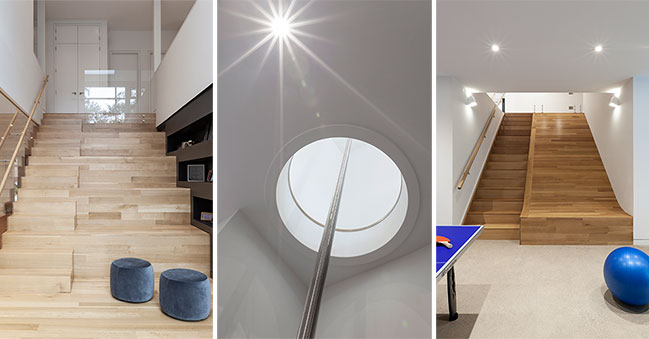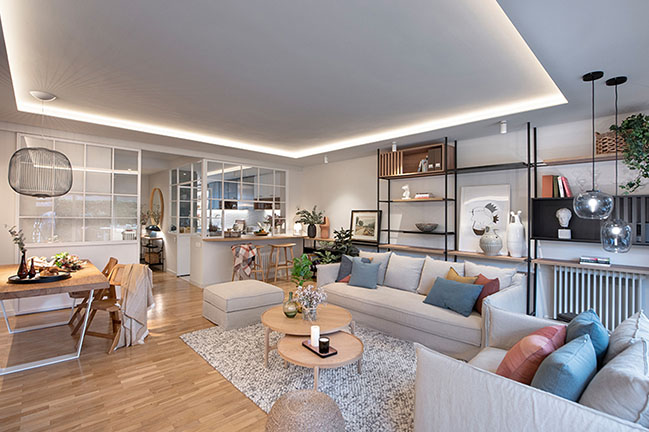12 / 29
2020
LN House by además arquitectura
The order of a single-family home for a private neighborhood on the outskirts of Buenos Aires, had as main requirements, in addition to the typical general program of a home...
12 / 13
2020
PH LULA by además arquitectura
The house is a typical Buenos Aires town house located in the heart of Palermo, Buenos Aires. The reform was based mainly on an enhancement of certain pre-existing decisions
12 / 12
2020
Meschter Residence by Skylab
Meschter Residence, a remodel and expansion of a mid-century modern home located in Portland, Oregon designed by the Portland based firm Skylab
12 / 06
2020
Loft Chartier by StudioColnaghi
Loft Chartier is a small well-located apartment. It is designed to host a young couple during weekends, so its main purporse is to be as practical as beautiful...
12 / 02
2020
Massimo Pierattellis Florentine house by Pierattelli Architetture
Passion for architecture, design and versatility: the home of Massimo Pierattelli reflects not only a life story but also the work of his studio, established 40 years ago
12 / 01
2020
Loft A13 by RUE Architects
Creation of a new house in a loft on ground floor in an urban context. A central body set in the middle of the space works as the house interface...
11 / 30
2020
Forest House 1 by Natalie Dionne Architecture
Forest House I is the latest work by Montréal-based studio, Natalie Dionne Architecture. The firm has earned widespread praise over the years for its contextual approach...
11 / 30
2020
Fun House by Atelier RZLBD
Located in East York, Toronto. The Fun House, a house with an amphitheatre, a slide, and a fire-pole!
11 / 29
2020
Indoor Landscape by Egue y Seta
In this home, the architects wanted to embrace the natural segregation of rooms, while opening, yes, interior windows and balconies...
