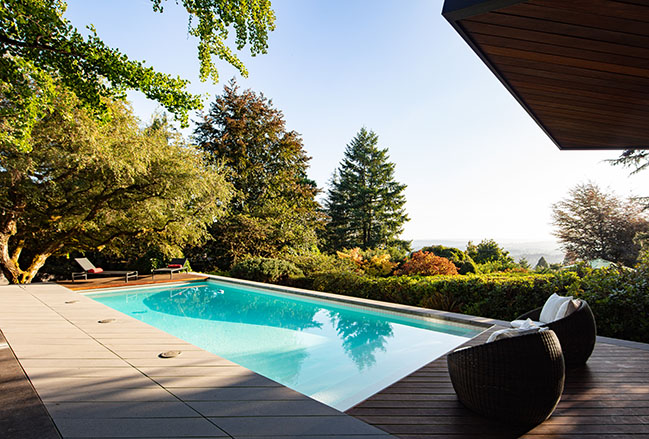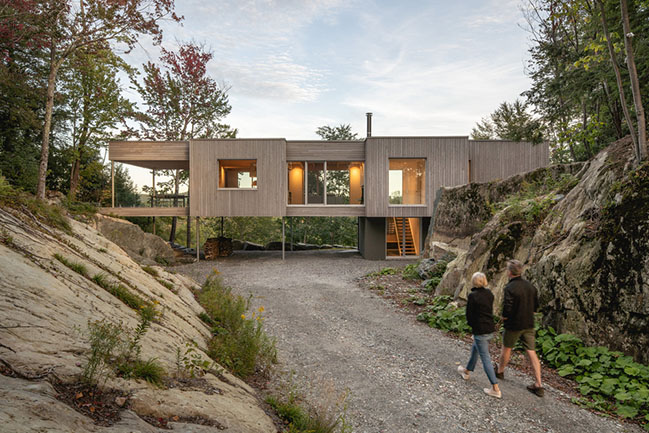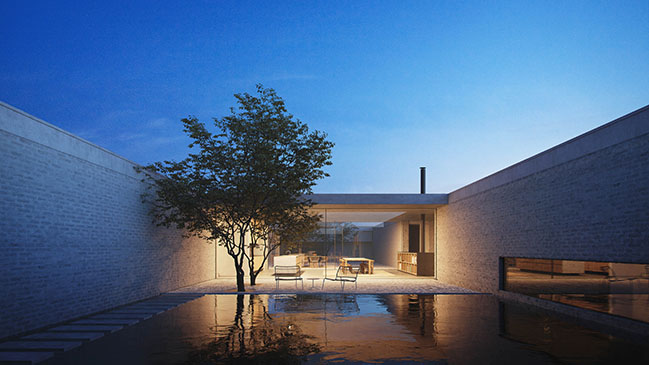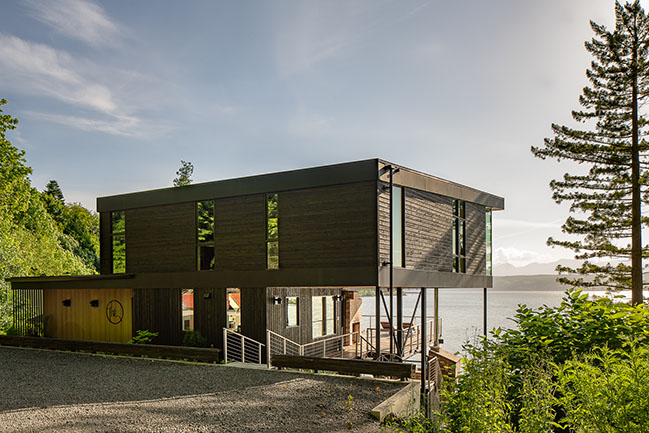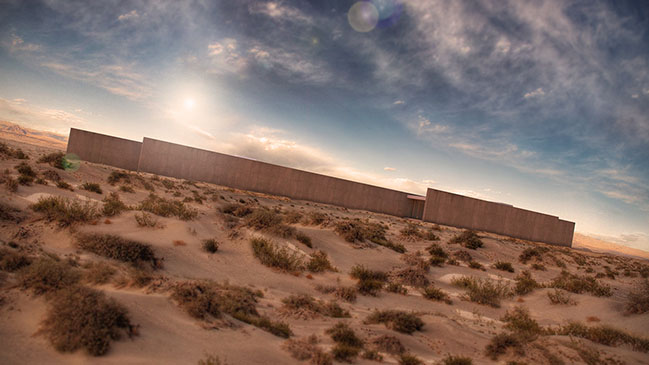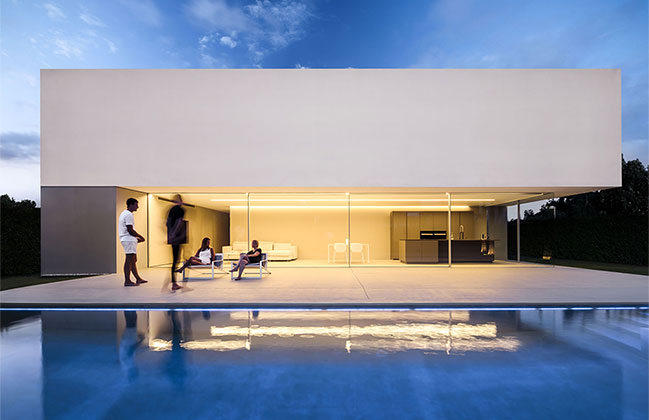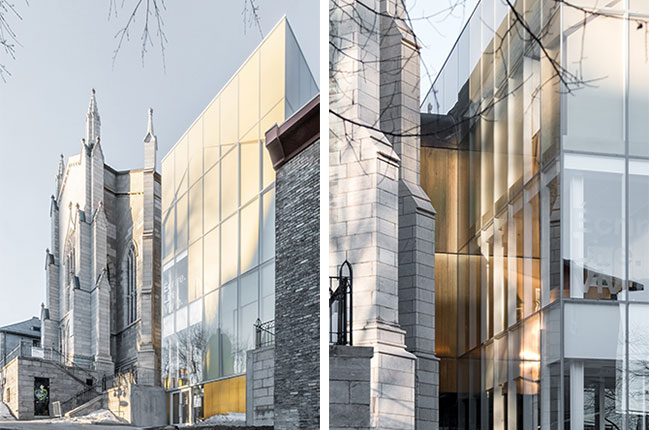12 / 29
2020
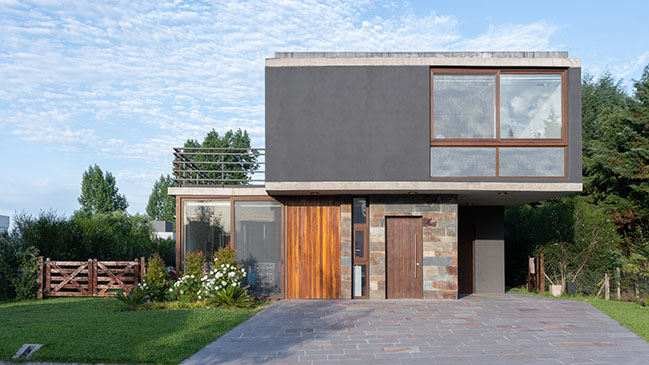
From the architect: The order of a single-family home for a private neighborhood on the outskirts of Buenos Aires, had as main requirements, in addition to the typical general program of a home, a gallery to the quiet part of the building that gives place to the barbecue.
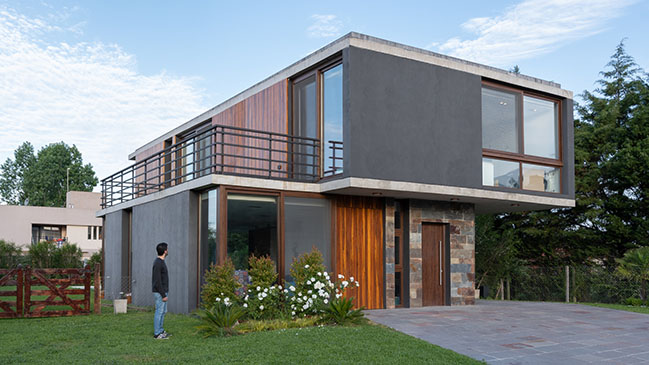
For this reason, a simple volumetric set was proposed, so that the difference in surfaces between the programmatic arrangements would serve to cover all the requirements without the need for elements external to volumetric simplicity.
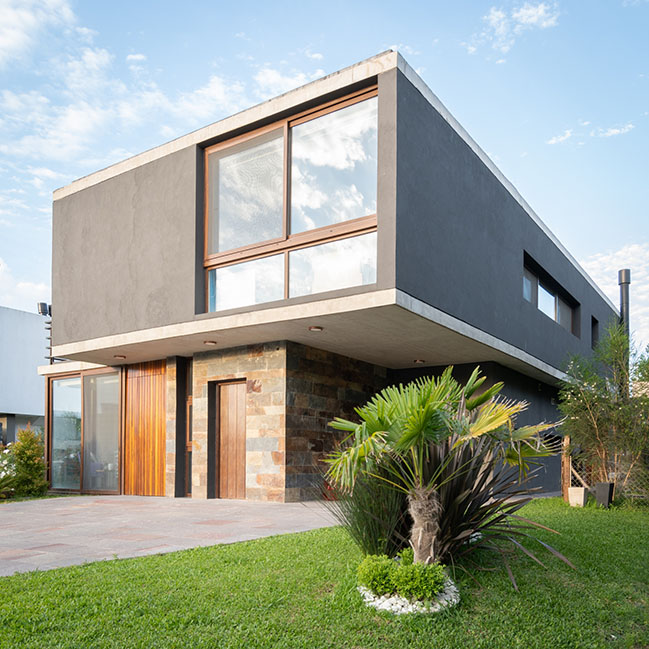
It is accessed on the ground floor through an almost free space that visually connects with the garden through a succession of living room. The kitchen is in direct relation to the quiet part of the building, and the semi-covered that replaces the gallery. Towards the front a workspace with a separate entrance.
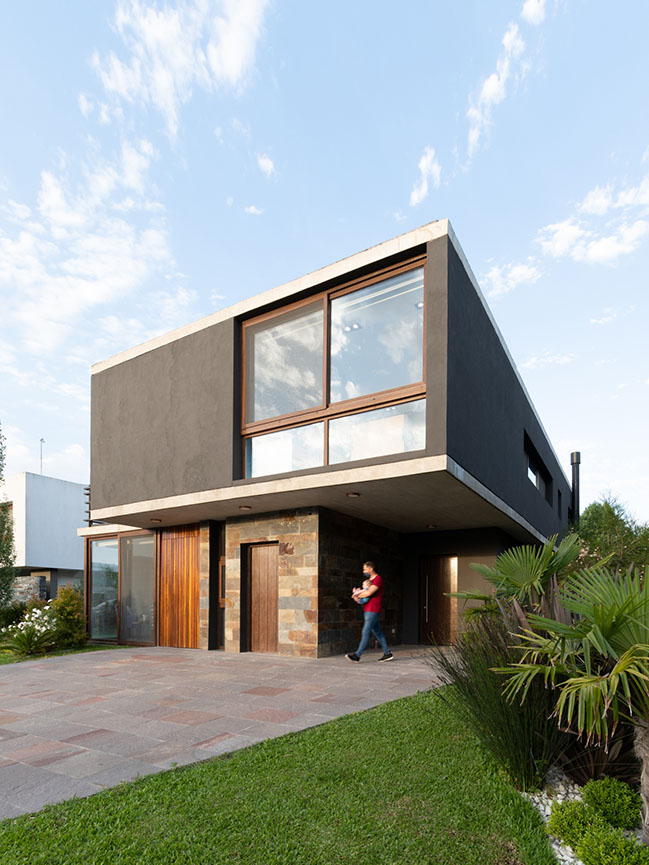
The upper floor consists of two bedrooms towards the front and the main one towards the quiet part of the building. In the middle sector, a playroom space connects with a garden terrace. The main idea was to have a simple reading of architecture, where formal purity predominates through a material mainly, reinforced concrete.
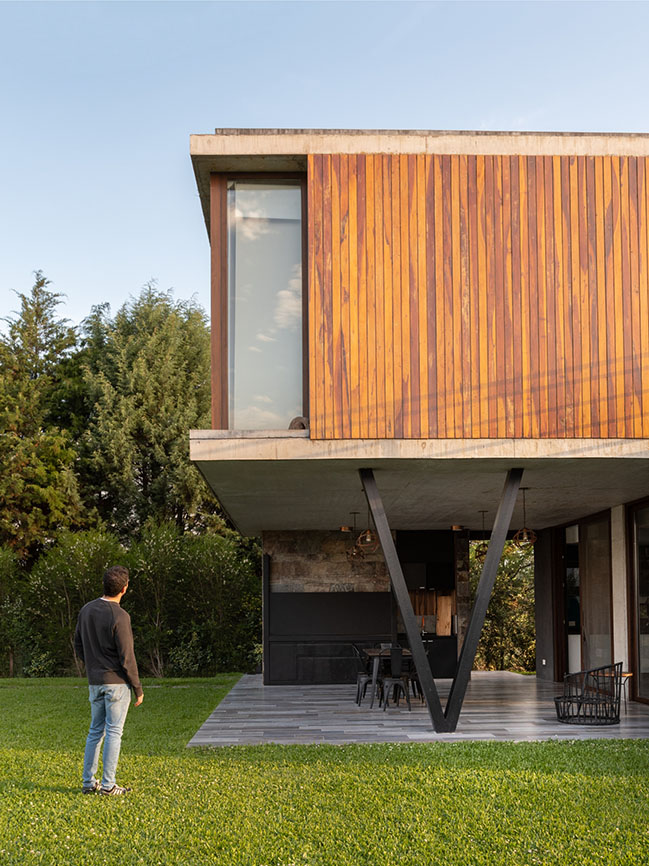
Architect: además arquitectura
Location: Canning, Buenos Aires, Argentina
Year: 2019
Area: 265 sqm
Architect in Charge: Leandro A. Gallo
Design Team: Florencia Speroni, Máximo Bertoia, Ignacio Bubis, Emiliano Granzela
Photography: Gonzalo Viramonte
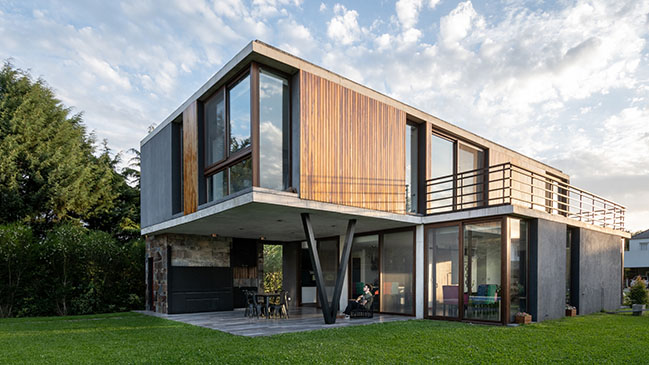
YOU MAY ALSO LIKE: PH LULA by además arquitectura
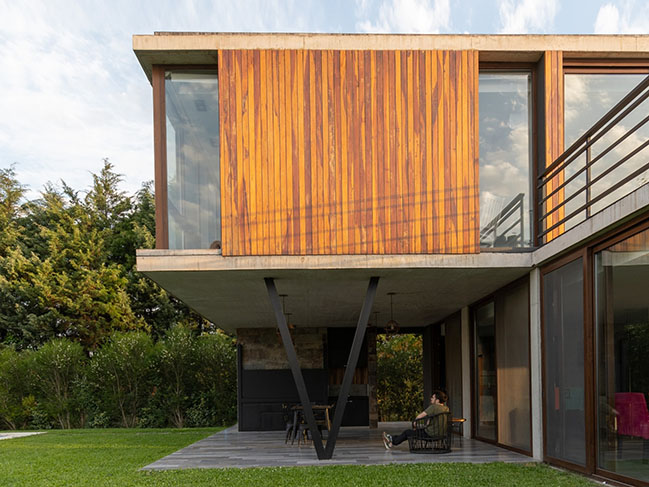

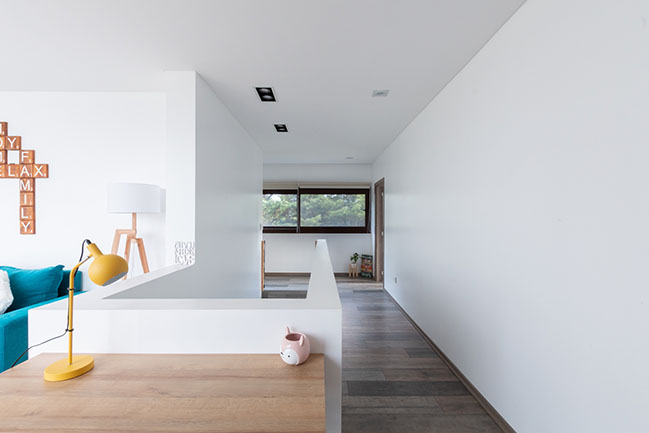
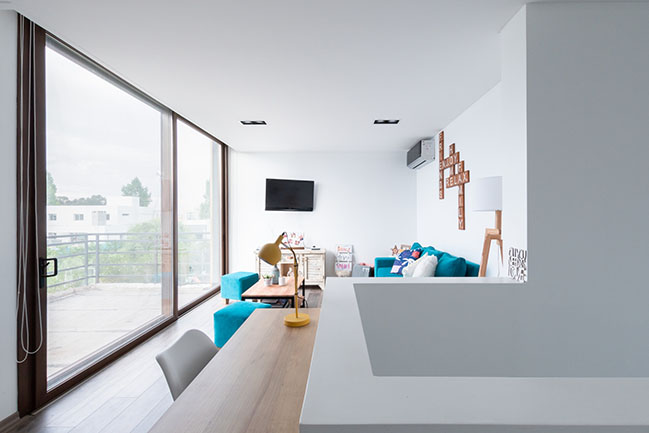
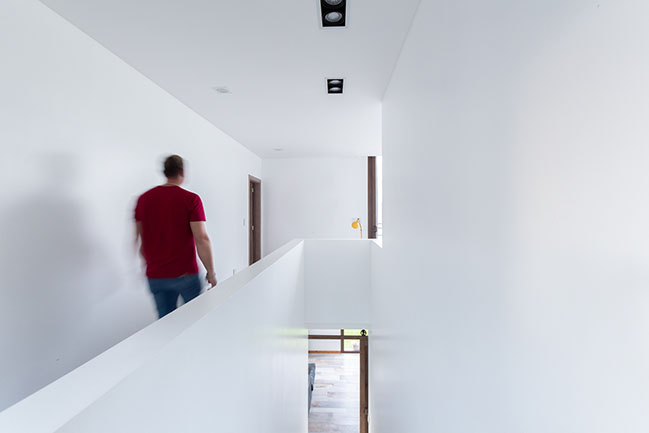
YOU MAY ALSO LIKE: GZ House by Además arquitectura
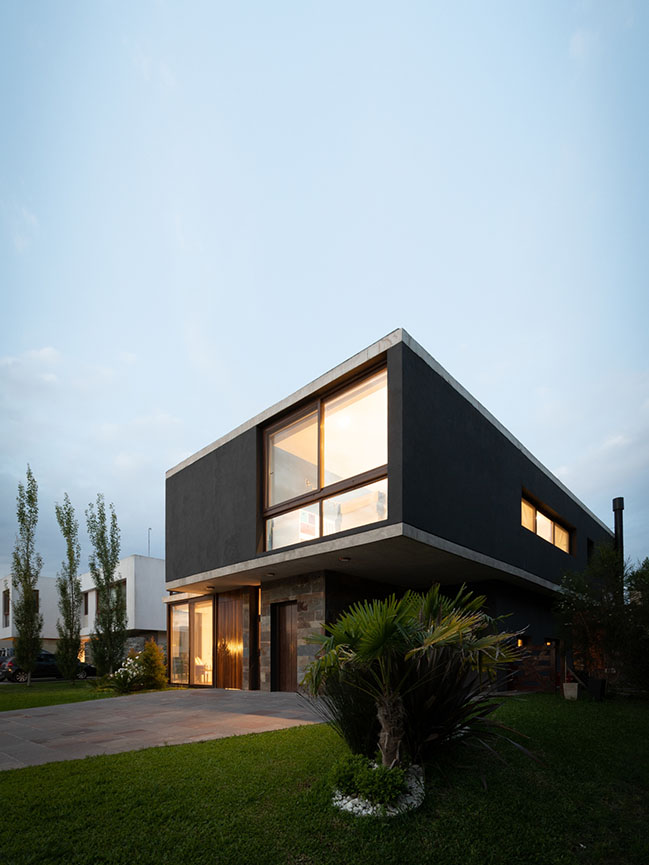
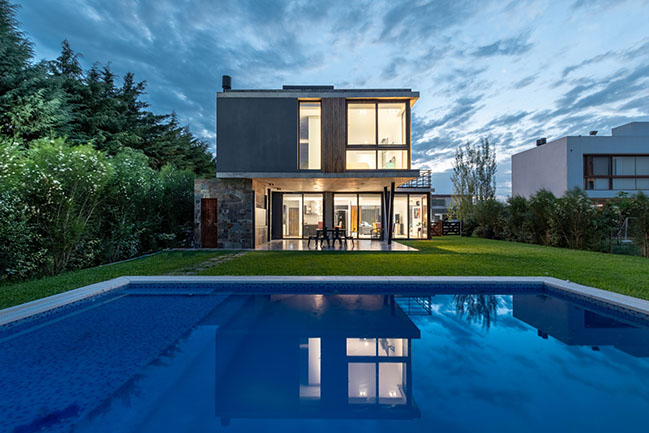
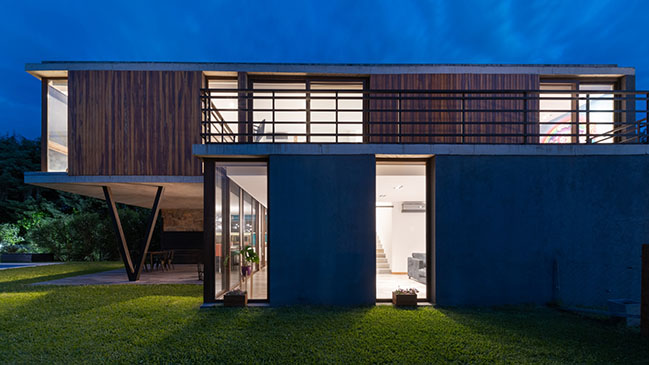
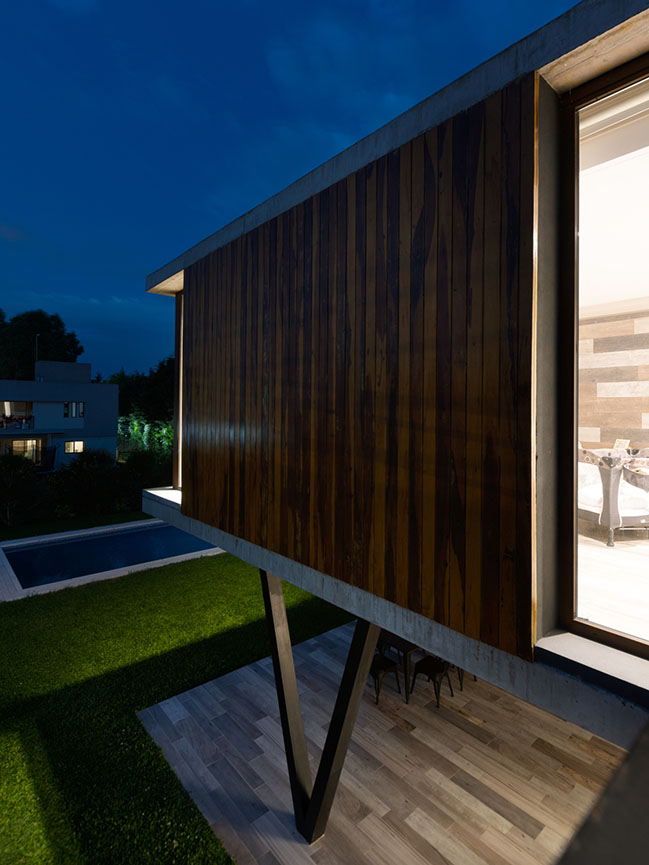
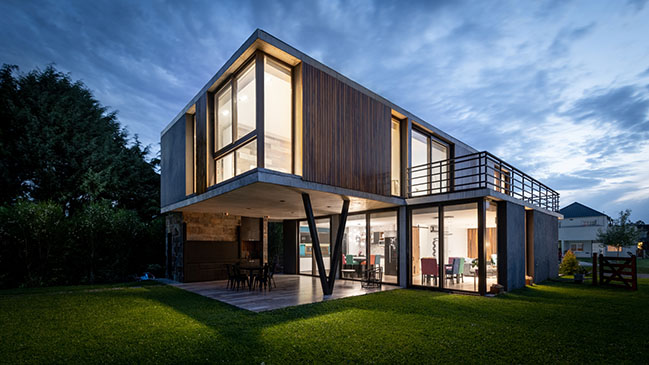
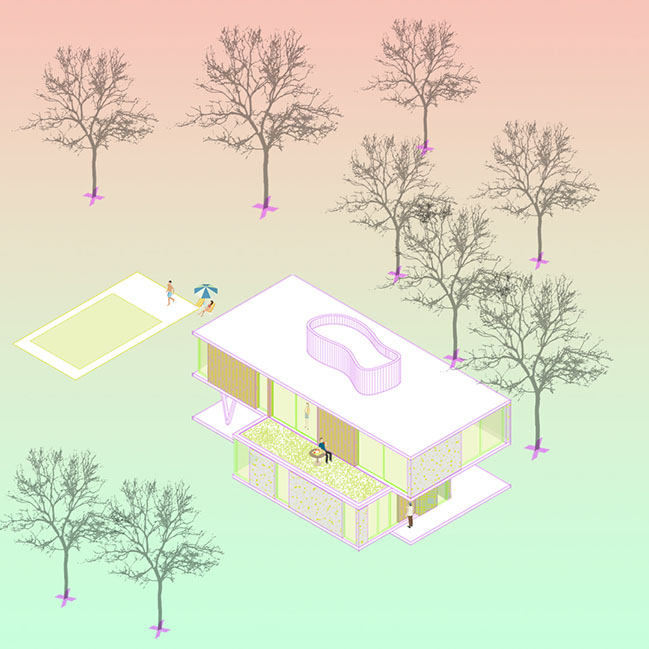
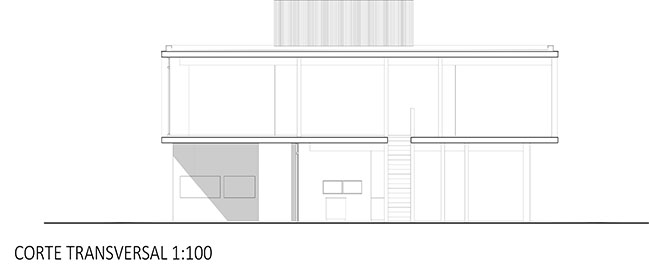
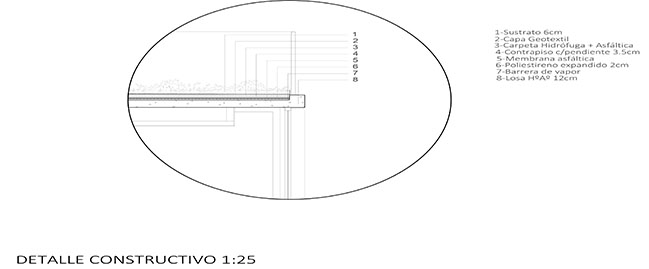
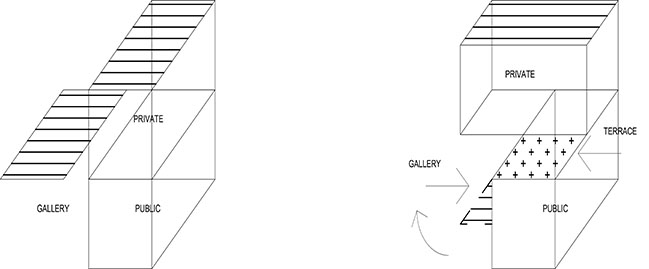
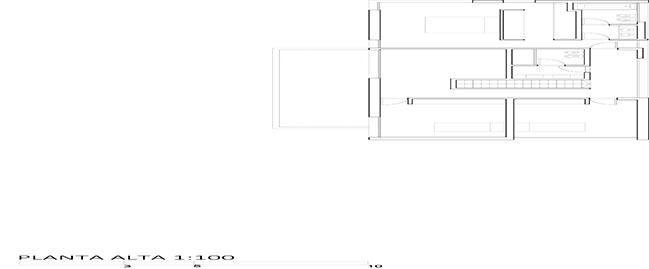
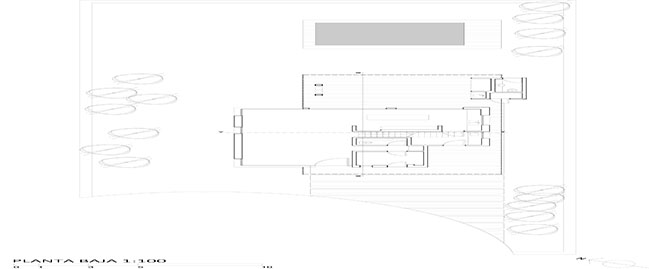
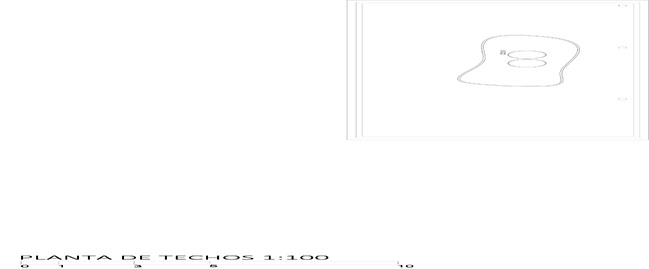
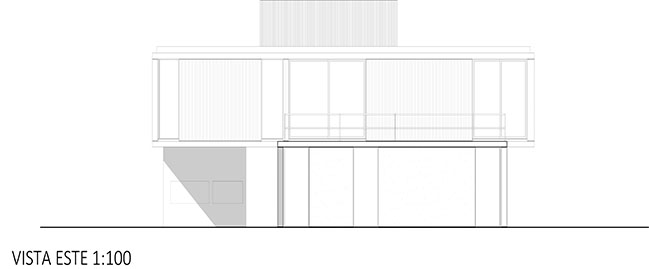
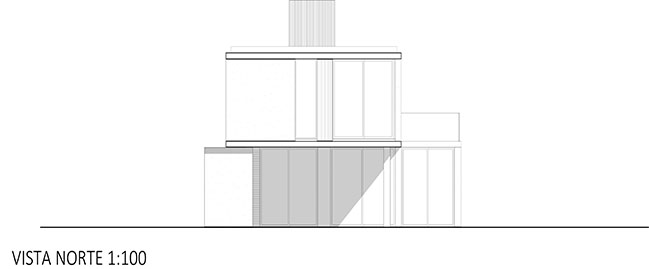
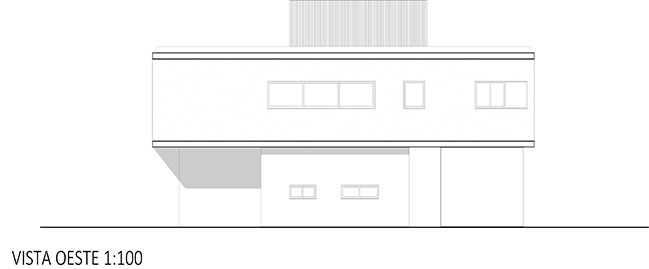
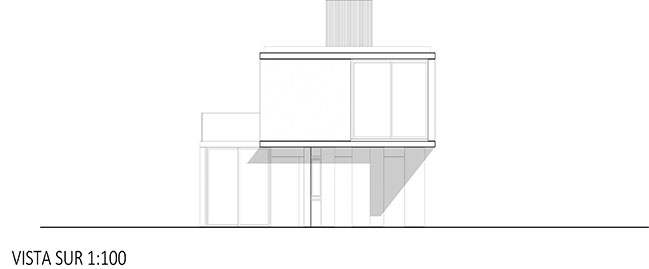
LN House by además arquitectura
12 / 29 / 2020 The order of a single-family home for a private neighborhood on the outskirts of Buenos Aires, had as main requirements, in addition to the typical general program of a home...
You might also like:
Recommended post: House of Literature by Chevalier Morales Architectes
