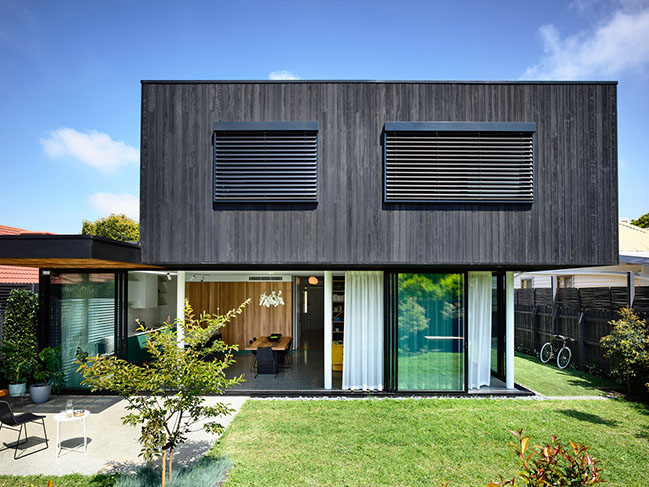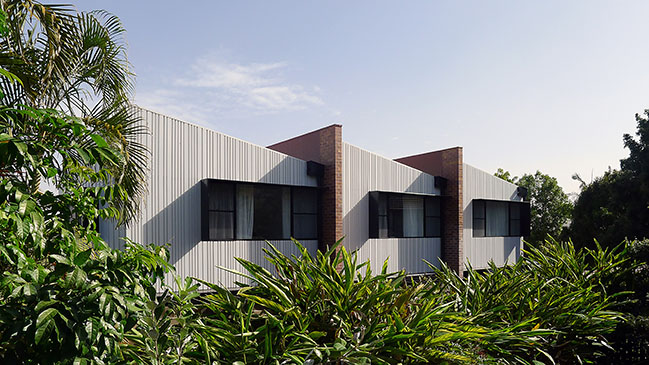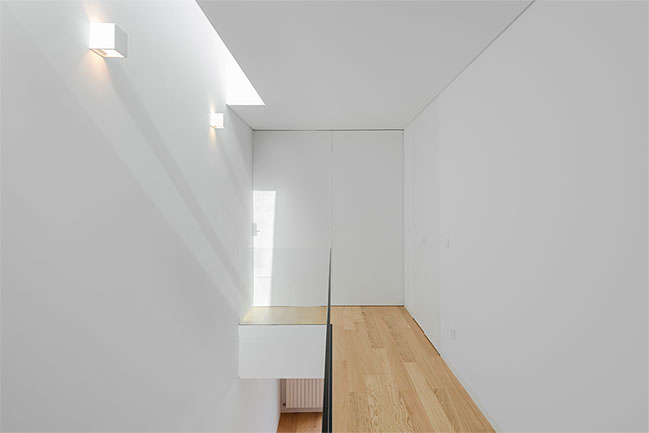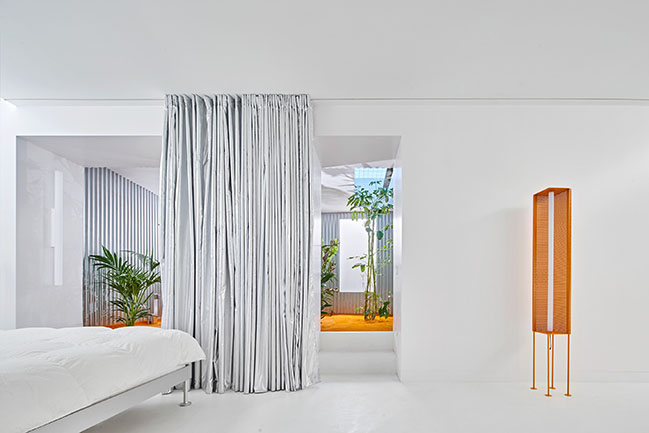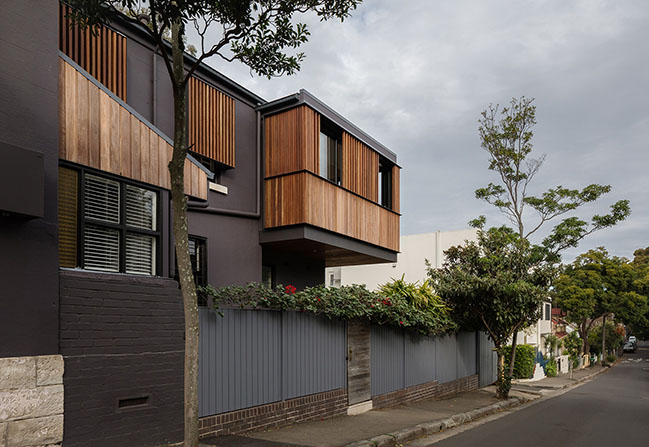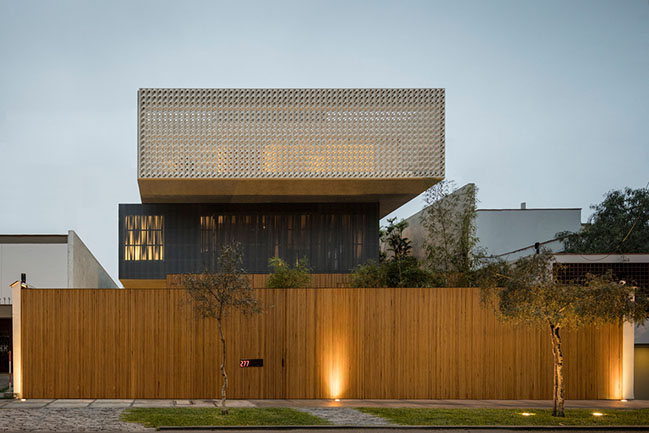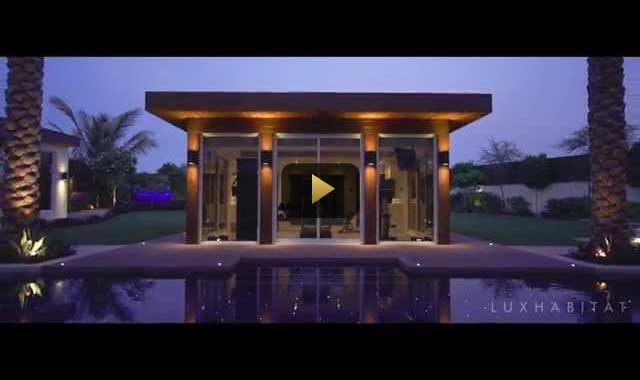10 / 21
2020
The design of this urban house reinvigorates a 1960's detached house situated in the hidden corner of an otherwise forgotten street.
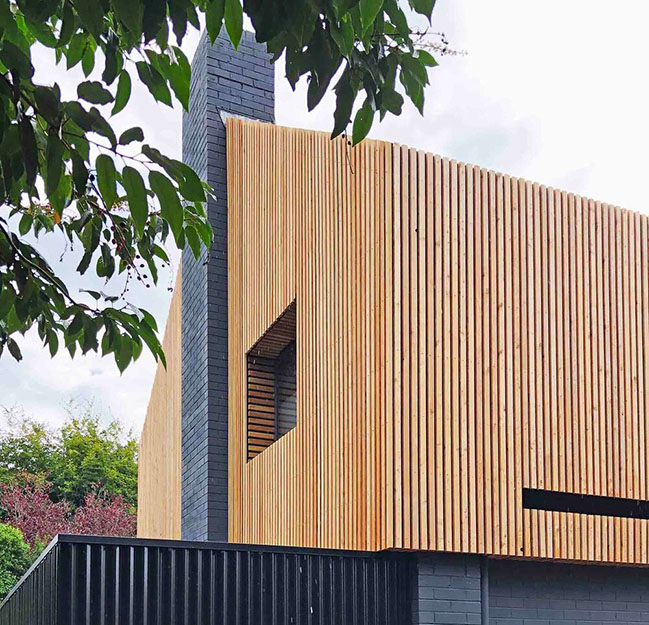
Architect: Alter & Company
Location: Hove, Sussex , United Kingdom
Year: 2019
Project size: 200 sqm
Photography: Alter & Company
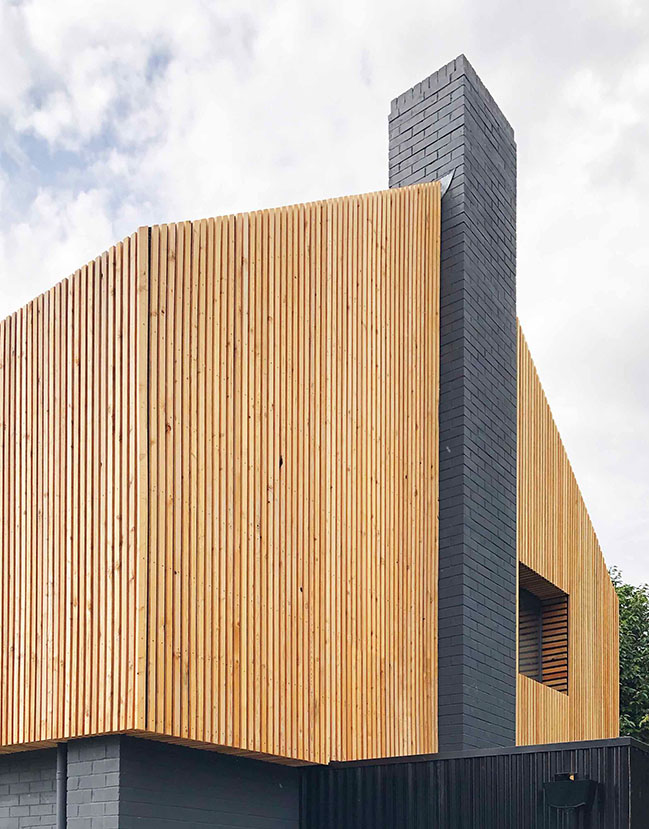
From the architect: The design of this urban house reinvigorates a 1960's detached house situated in the hidden corner of an otherwise forgotten street. Inspired by Sri Lanka style architecture where the very essence of making architecture is about balancing building and landscape – living more in nature. The design introduces courtyard gardens, veranda's and streamlined vertical larch fenestration large panels of glass.
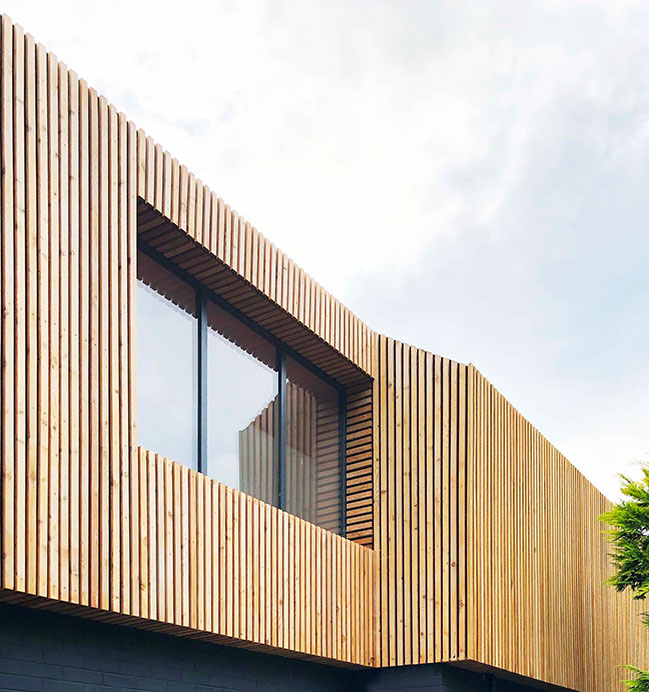
The proposal places a series of contemporary extensions either side of the building, one glass the other black steel. Turning the staircase and removing the floor above provides better circulation and allows for flow and visual connectivity. The form of the building has been expressed through a refined palette of materials; vertical larch timber battens, black steel, dark grey painted brickwork and large glass panels framed in dark grey metal.
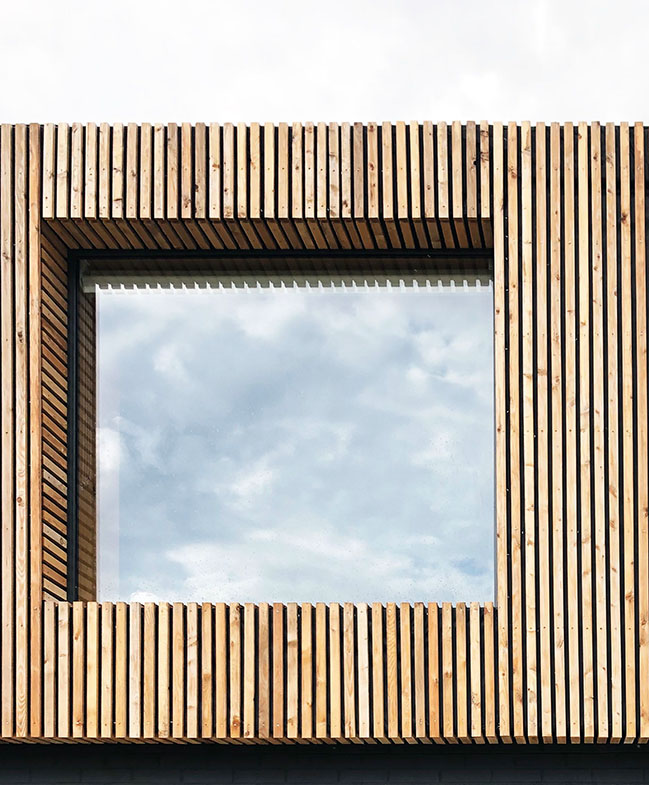
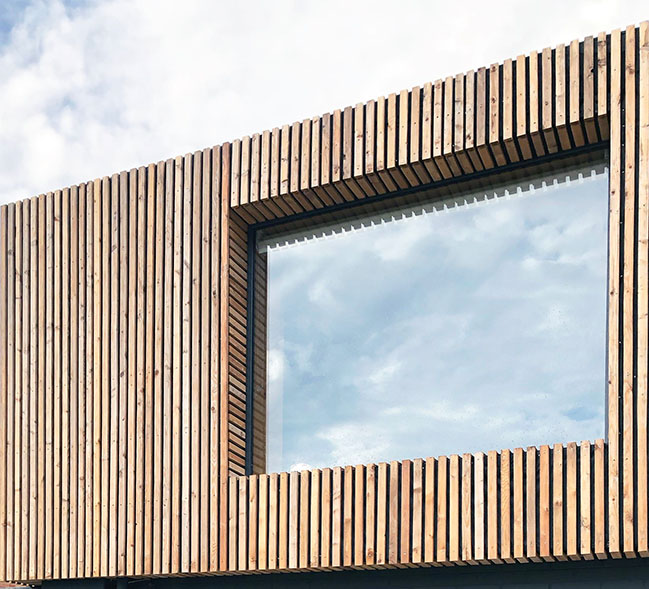
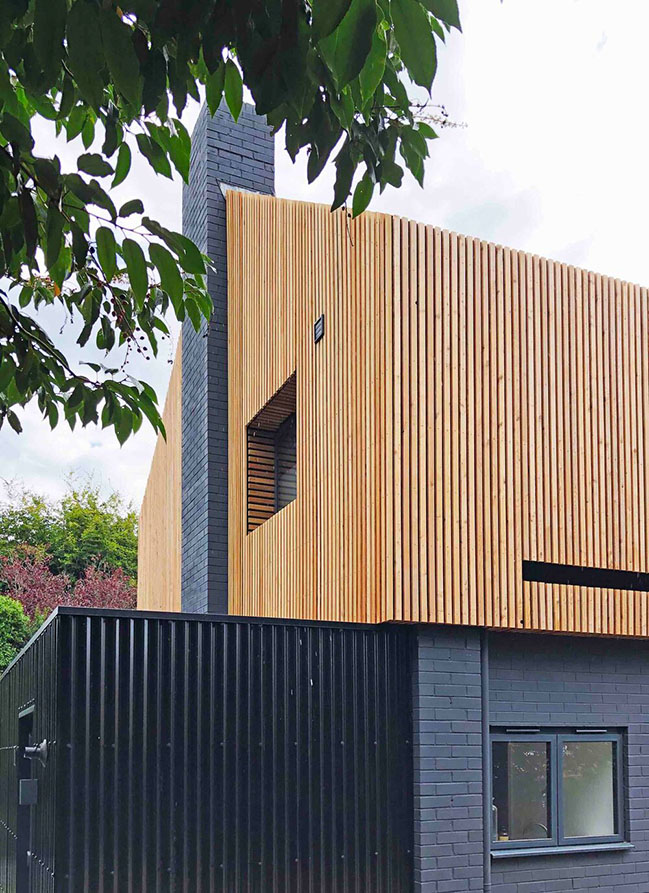
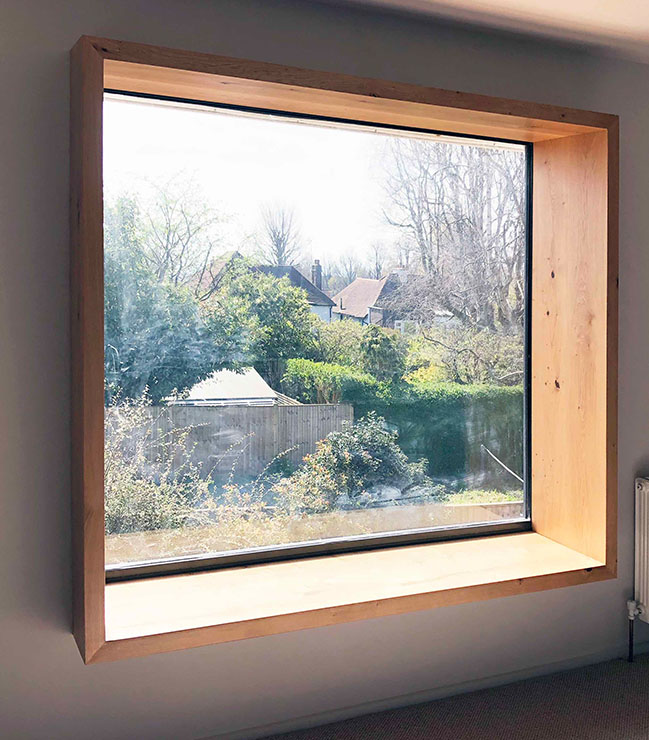
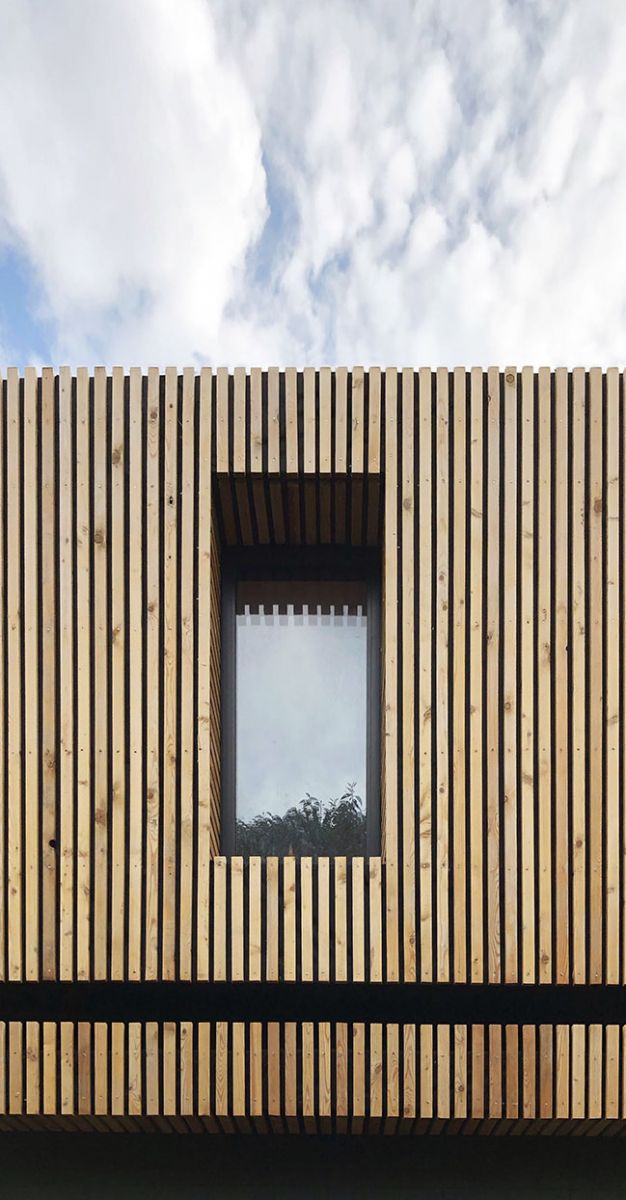
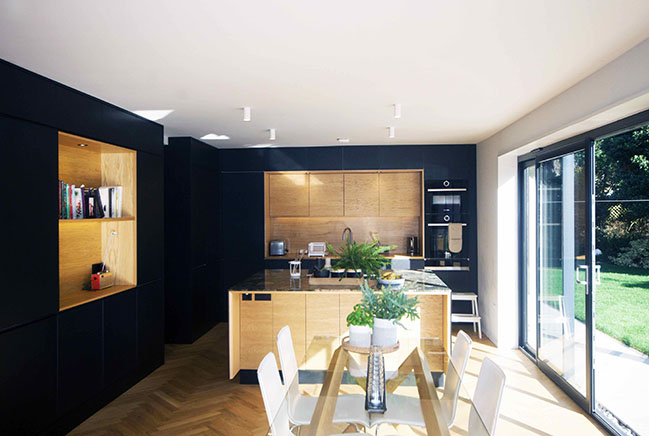
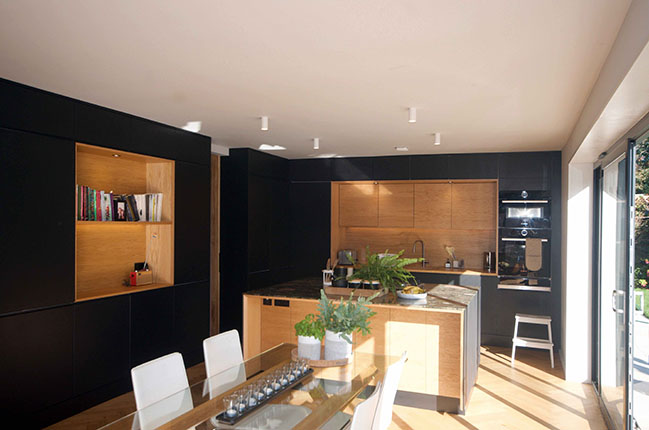
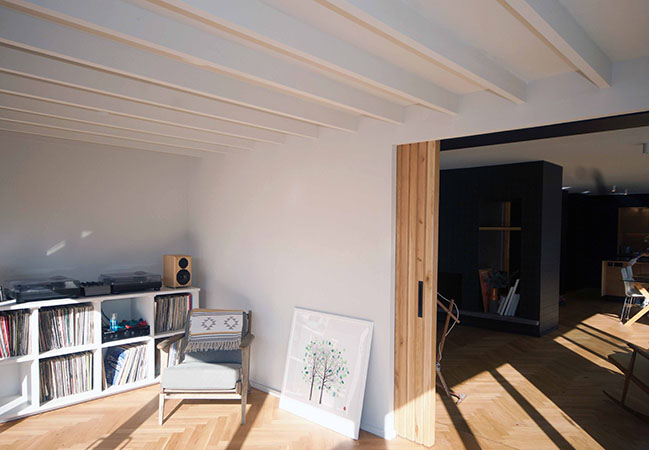
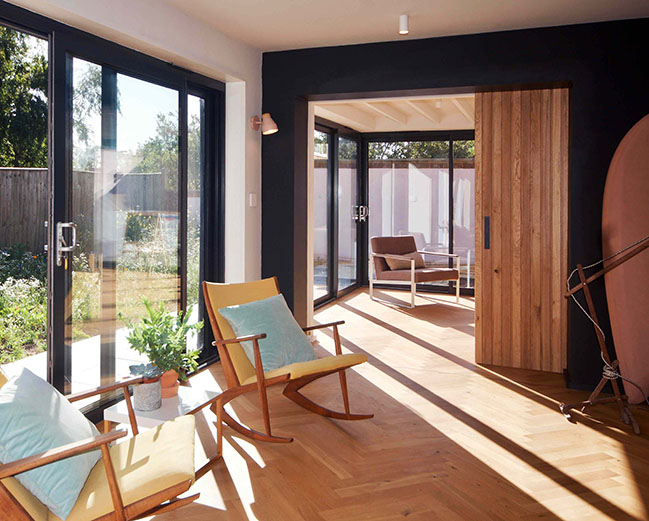
Bawa House by Alter & Company
10 / 21 / 2020 The design of this urban house reinvigorates a 1960s detached house situated in the hidden corner of an otherwise forgotten street.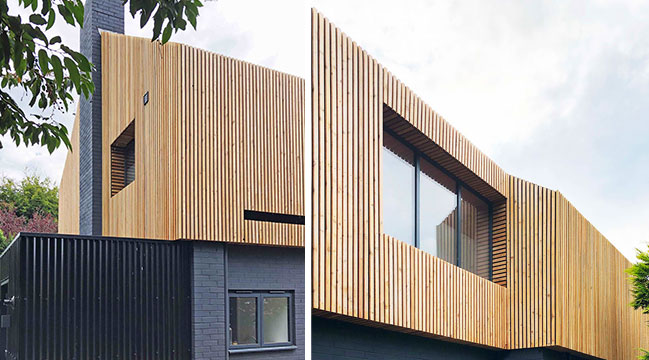
You might also like:
Recommended post: Video: Luxury villa in Dubai
