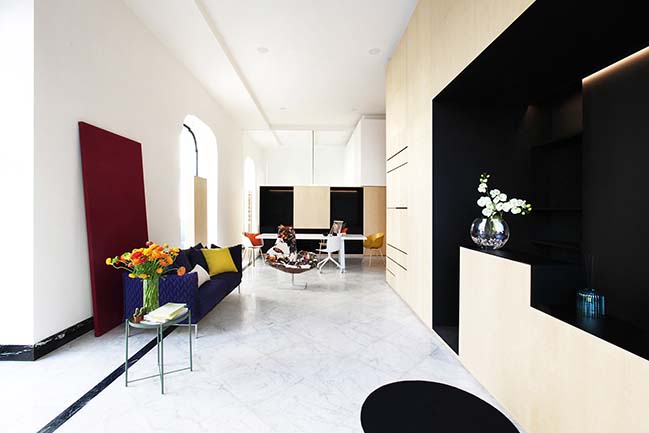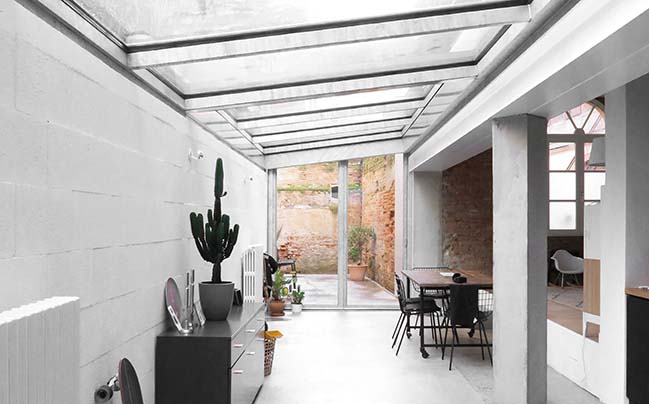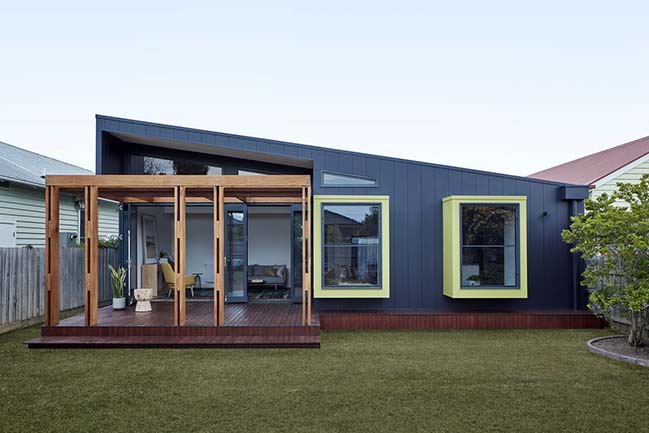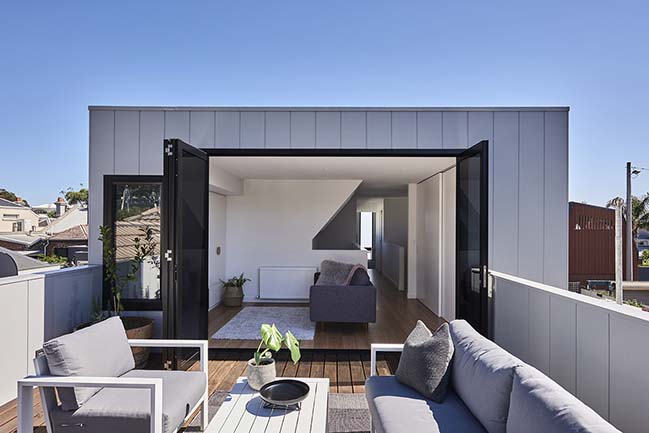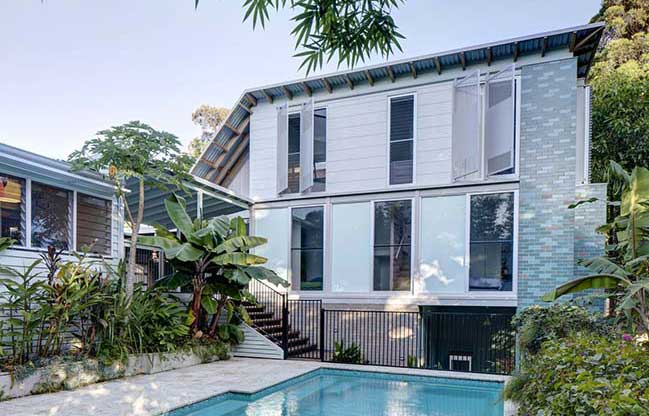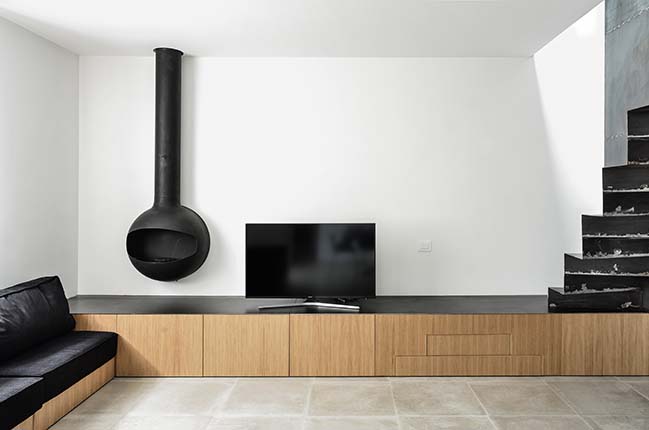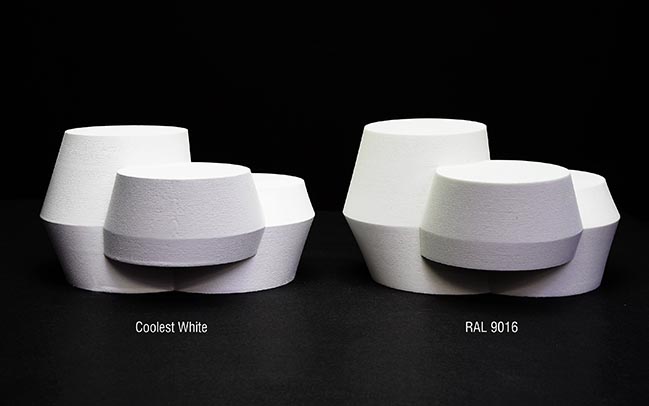03 / 20
2018
Existing behind a 1920’s heritage house, this project seeks to maintain and preserve the original house while adding versatility and liveable space to the property. The laneway house’s linear form frames the adjacent yard, with an alcove and large glass doors that allow the garden space to flow in to the central living room.
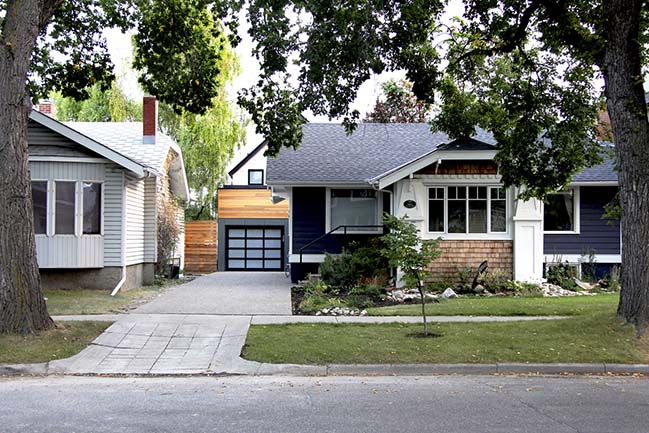
Architect: Studio North
Location: Calgary, Canada
Year: 2017
Project size: 700 ft2
Photography: Matthew Kennedy
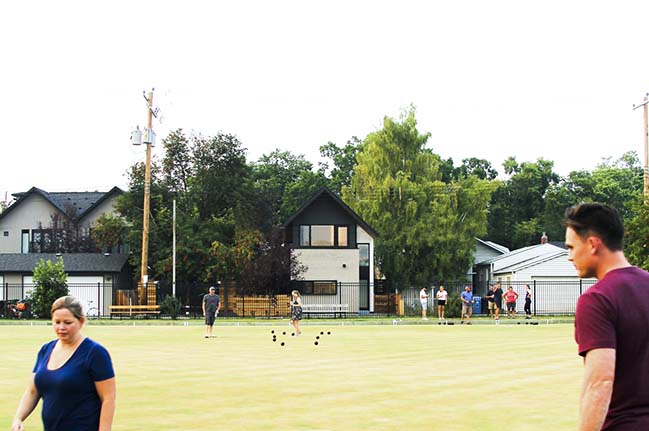
From the architect: On the ground floor, the house has a long, open layout where the kitchen, dining, and living spaces flow in to each other. On the second floor the bedroom and office spaces are separated by a bridge that spans the two ends of the house. The bridge also helps define the living space below, allowing for a double height ceiling. On the south side of the house facing the laneway, a balcony takes advantage of the unobstructed southern view of Calgary’s downtown, and offers a great vantage point for watching lawn bowling games across the lane.
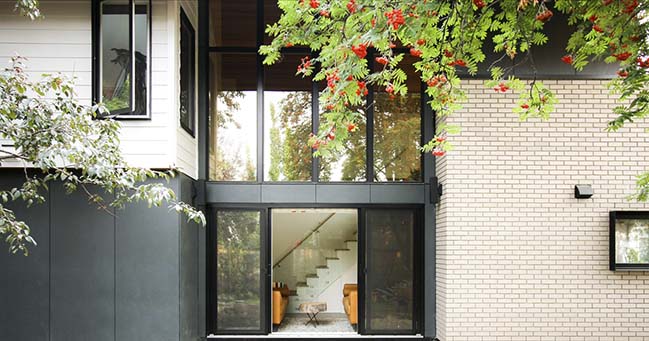
Working closely with Simple Solar, a local solar energy company, Studio North designed the house to incorporate a solar thermal collection system to provide passive heat for the house. The collectors have been beautifully incorporated in to the south-facing fence. In doing so, we were able to take advantage of the leaves of the ash tree and ground plantings for shade during the summer when heat isn’t needed. In the winter when the trees and plants no longer have leaves, the branches lift up, allowing the collectors to be fully exposed, maximizing their solar harvesting potential.
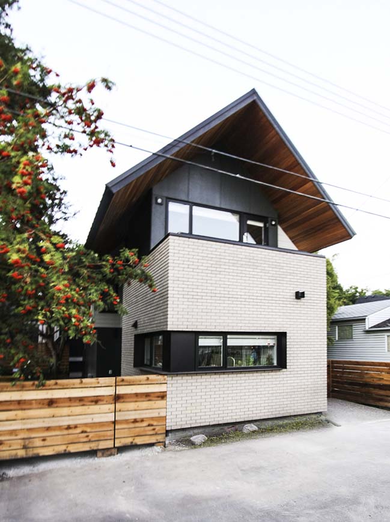
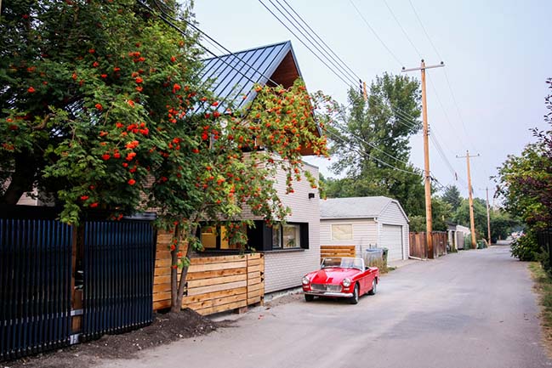
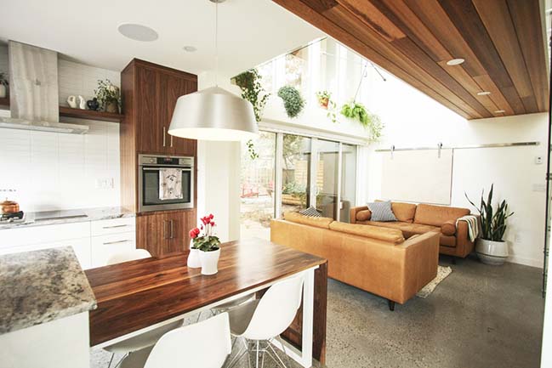
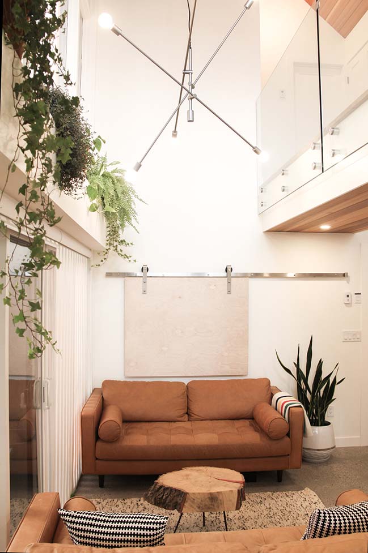
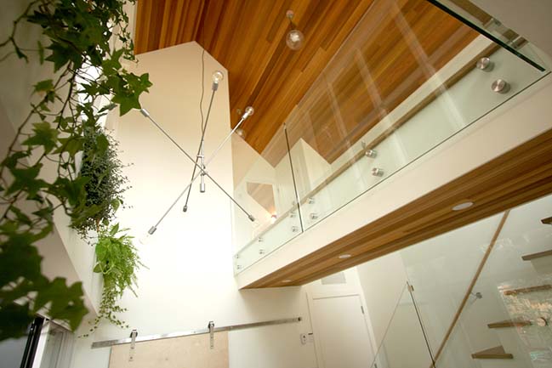
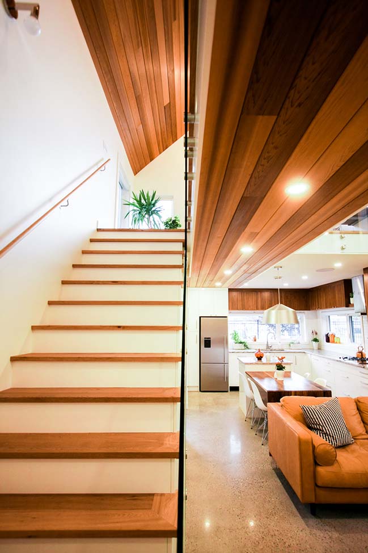
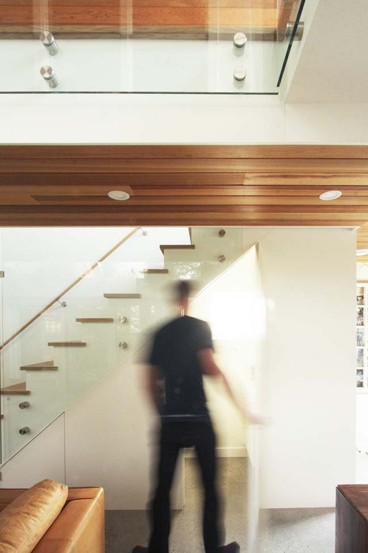
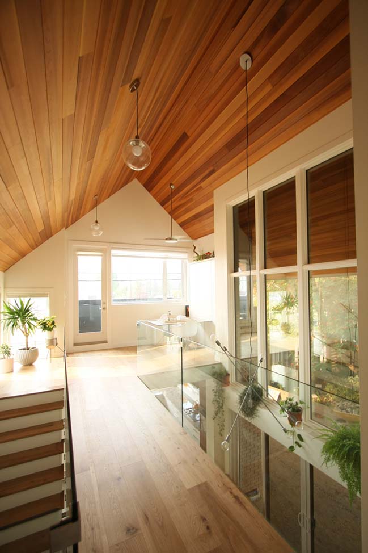
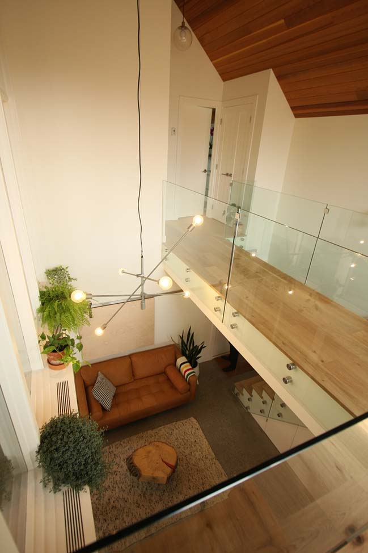
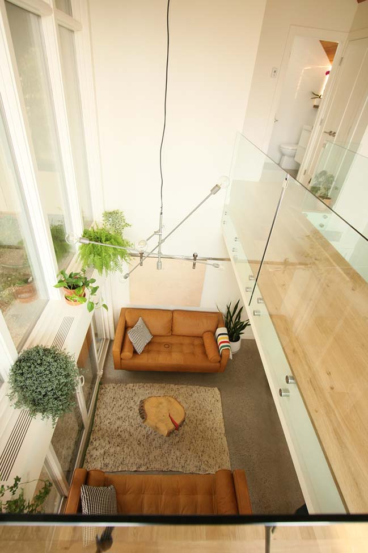
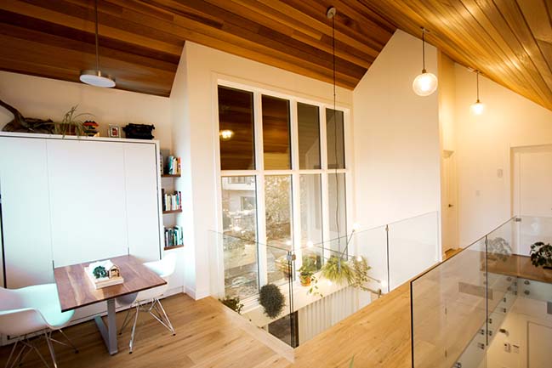
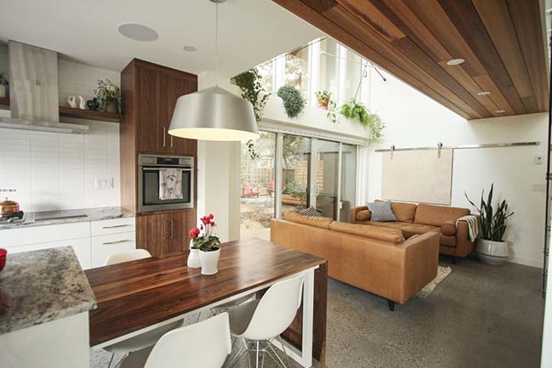
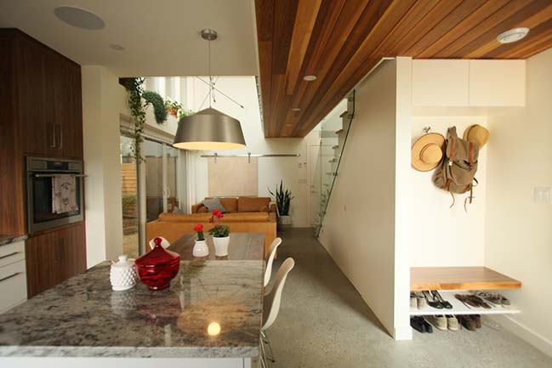
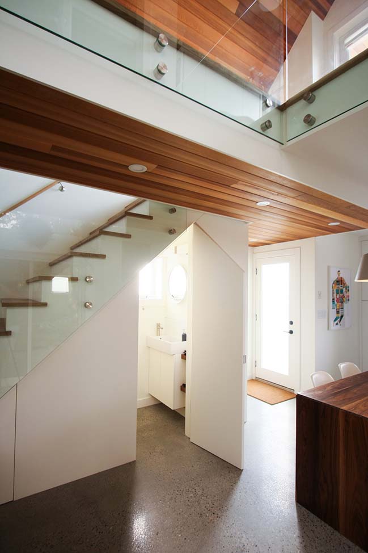
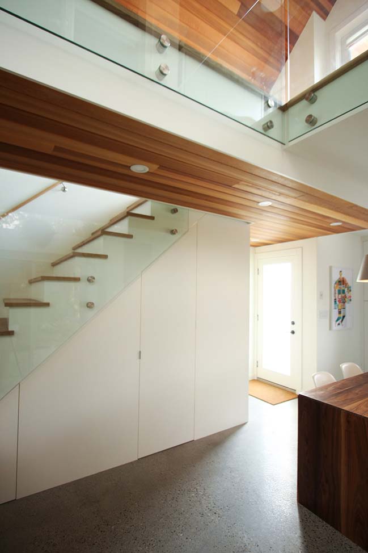
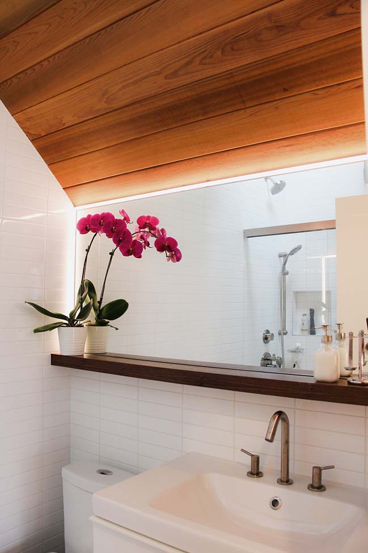
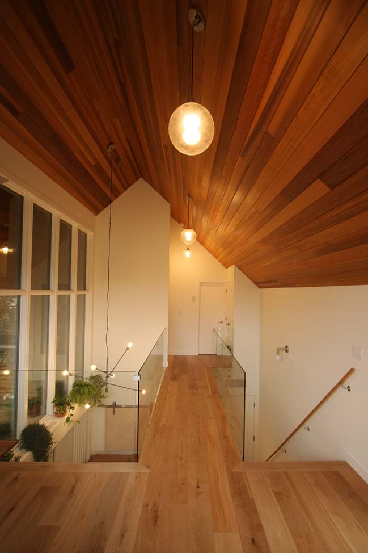
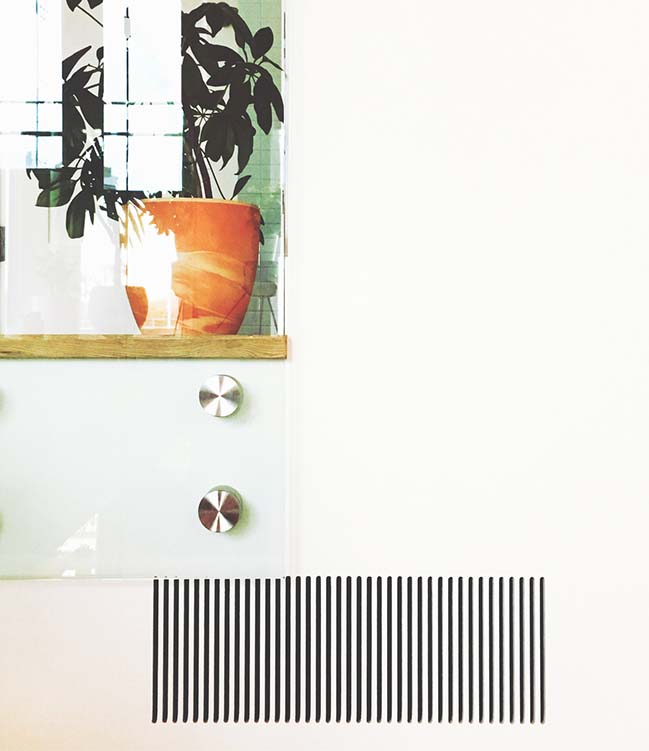
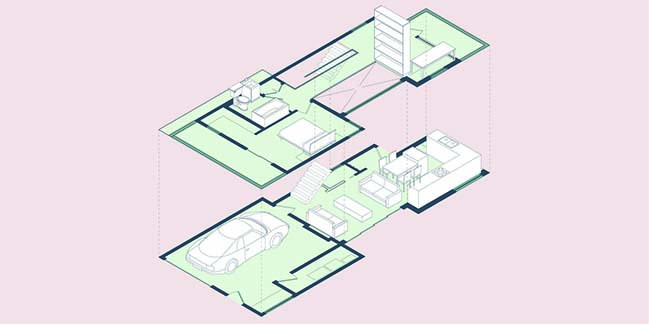
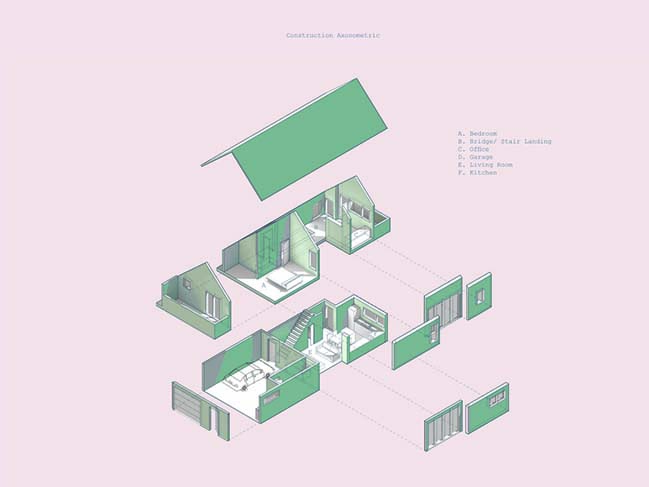
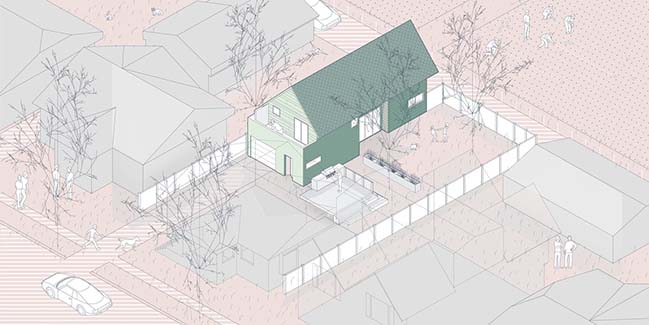
> De la Roche Residence by _naturehumaine
> Saint-André Residence by APPAREIL architecture
Bowling Lane House by Studio North
03 / 20 / 2018 Existing behind a 1920’s heritage house, this project seeks to maintain and preserve the original house while adding versatility and liveable space to the property
You might also like:
