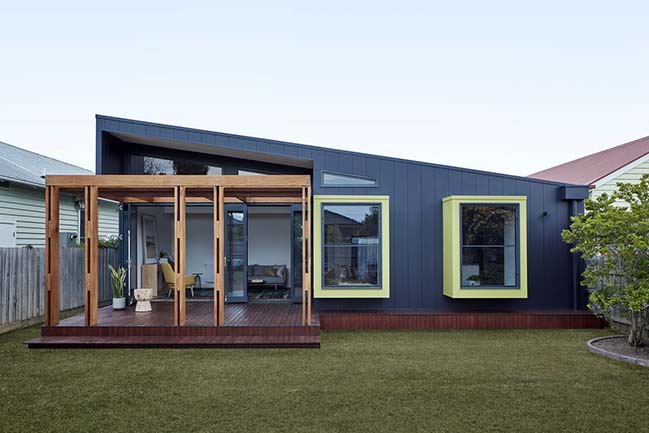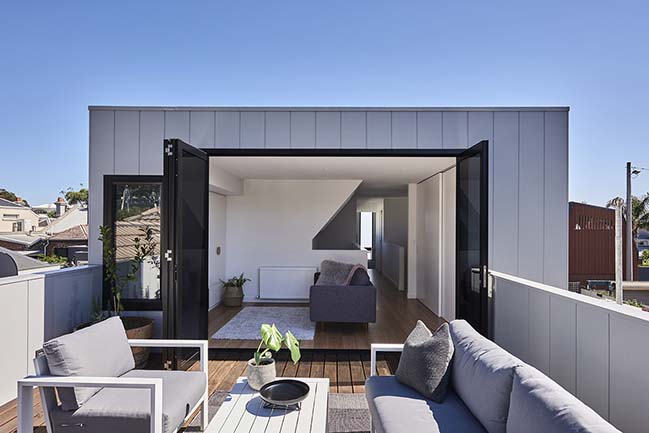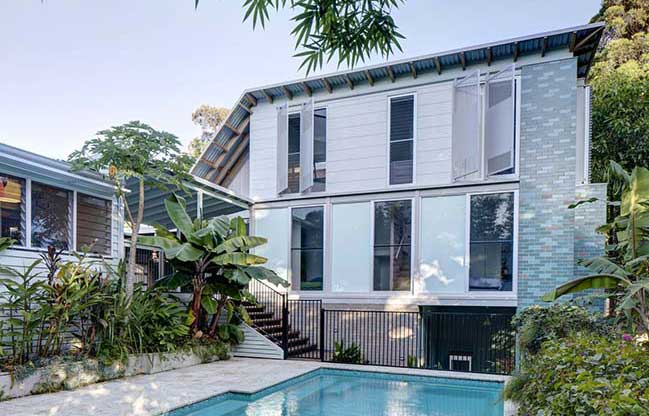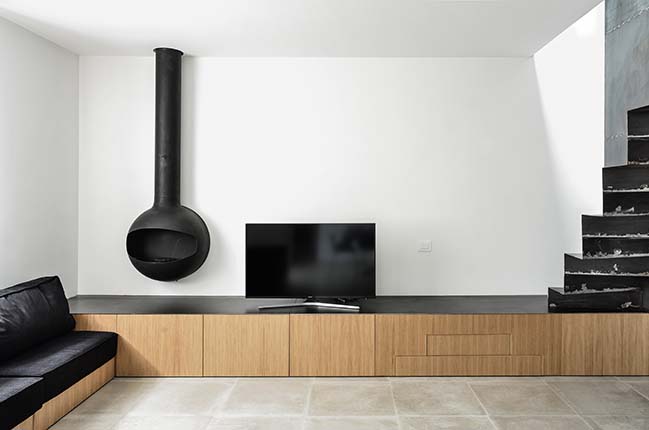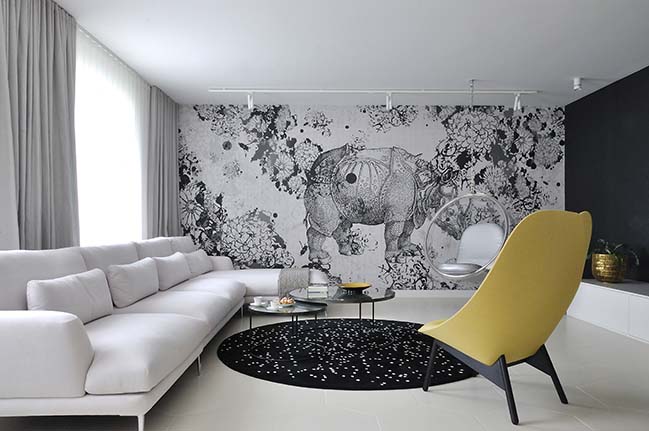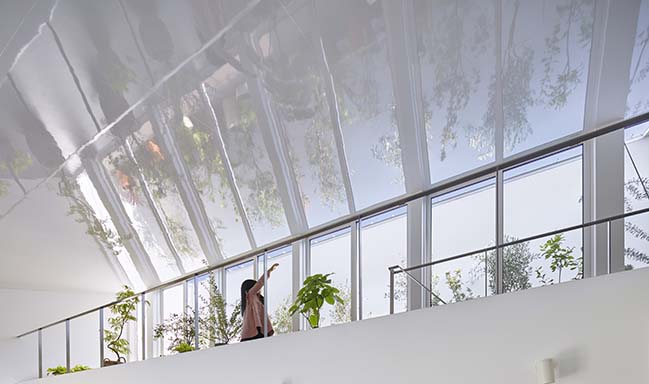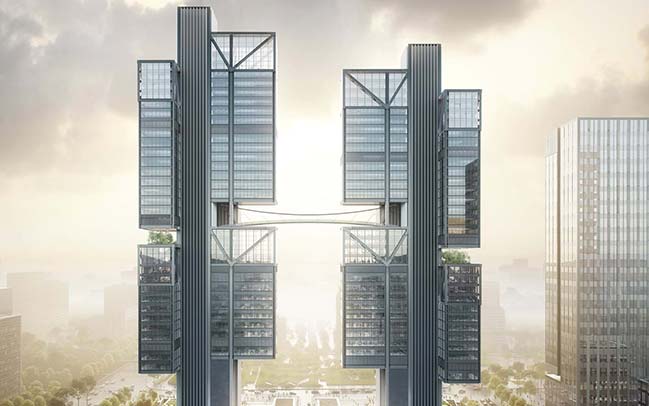03 / 14
2018
After buying a small plot (2.50m by 20m) at the back of their home, a family wants to achieve an extension at their ground floor. The project consists of expanding their living room on this parcel. The brick wall of the house is open on all its length and a large sliding glass door acts as a cover. This new room adopts several functions: living room, kitchen, winter garden but also terrace during the beautiful days. A new space both inside and out.
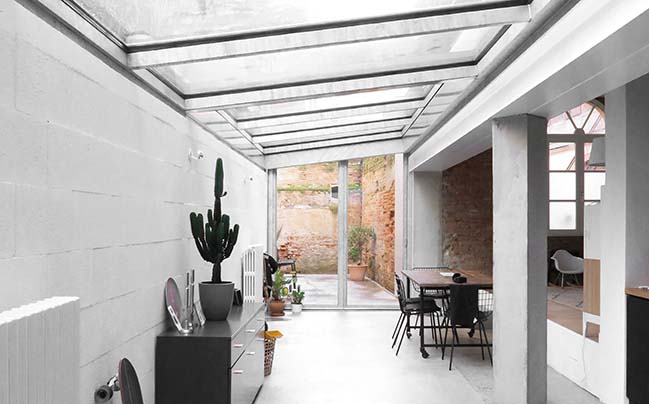
Architect: Bureau Architectures Sans Titre - BAST
Location: Toulouse, France
Completion: 2018
Surface: 120sqm
Photos: BAST
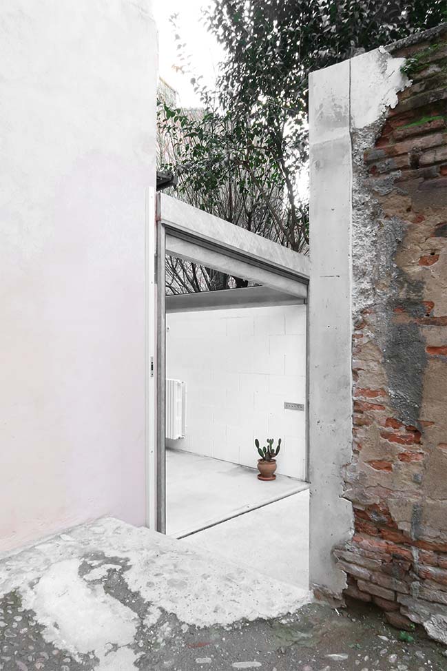
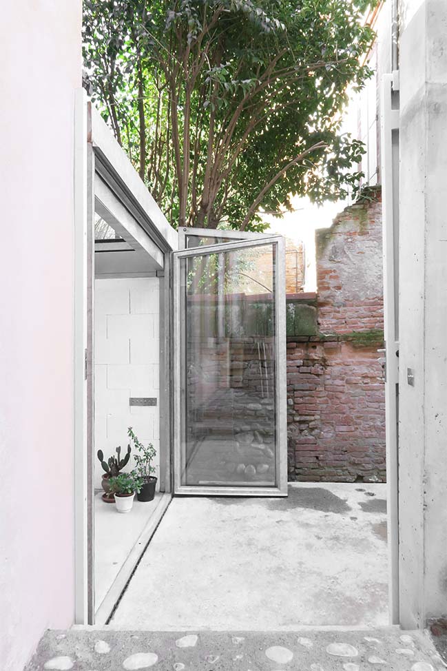
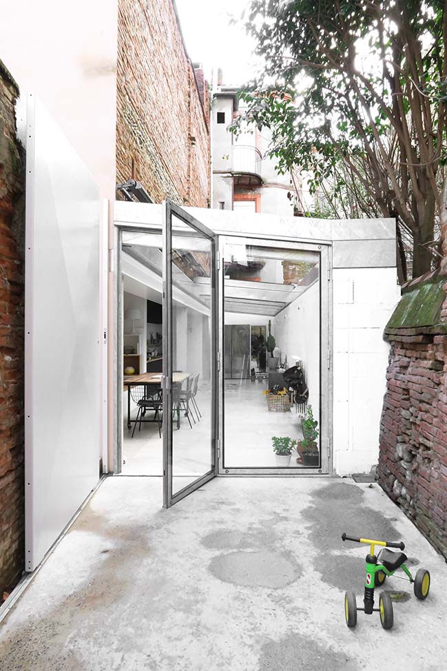
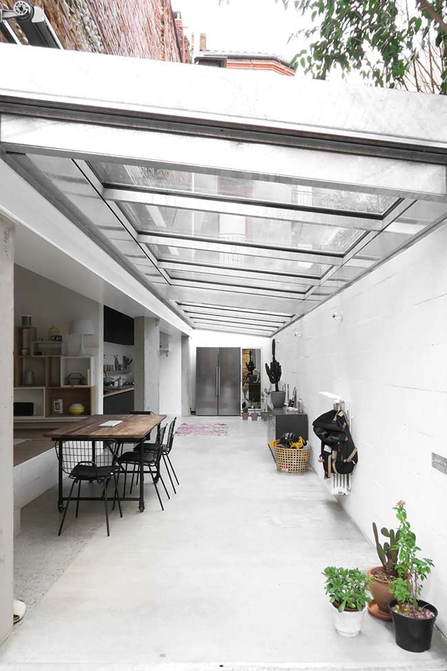
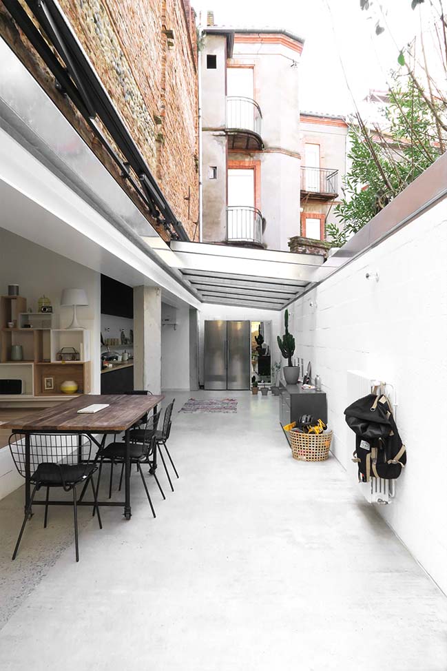
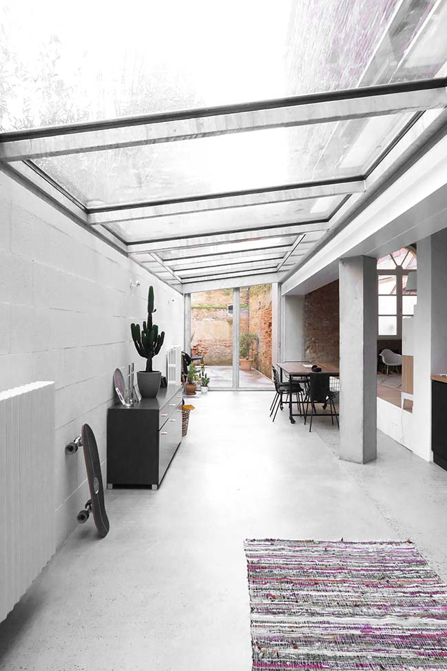
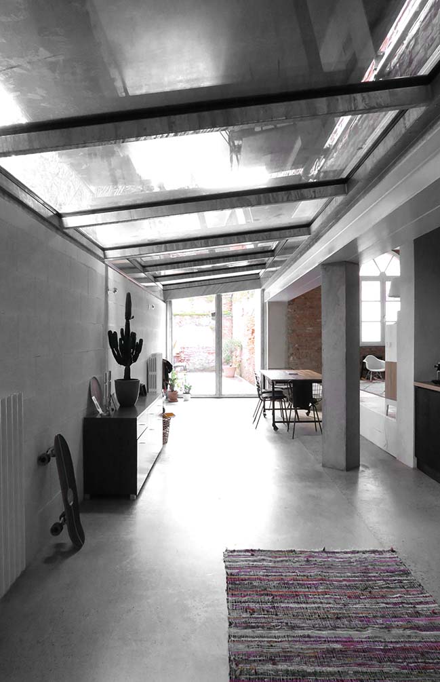
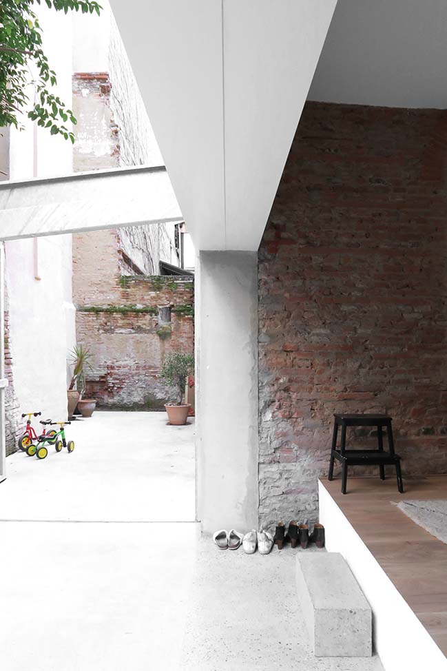
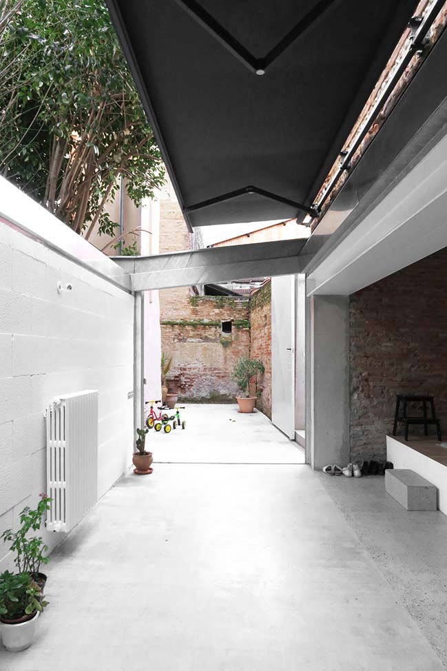


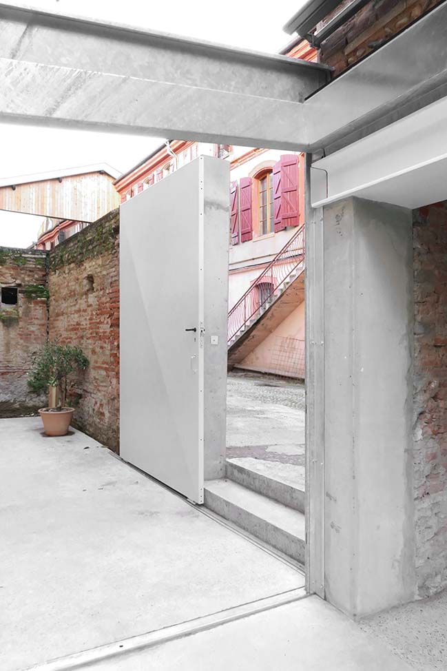
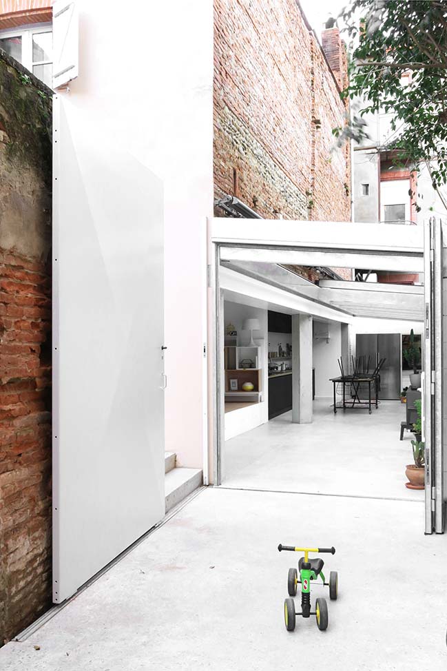

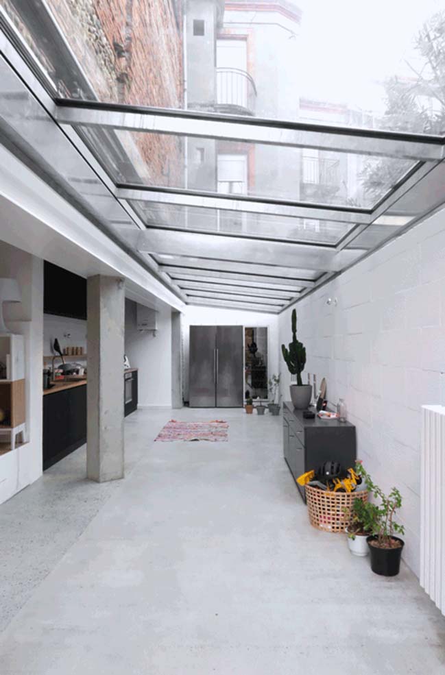
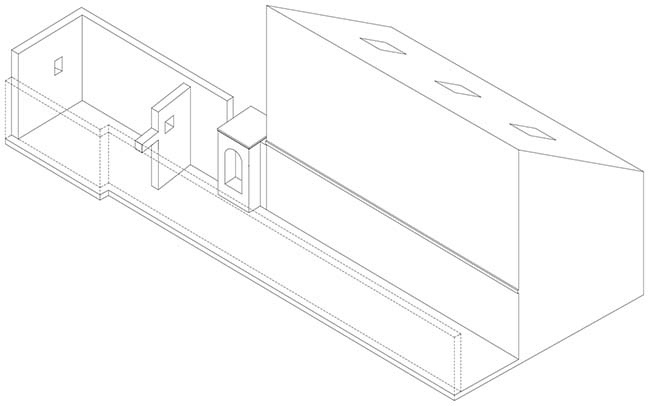
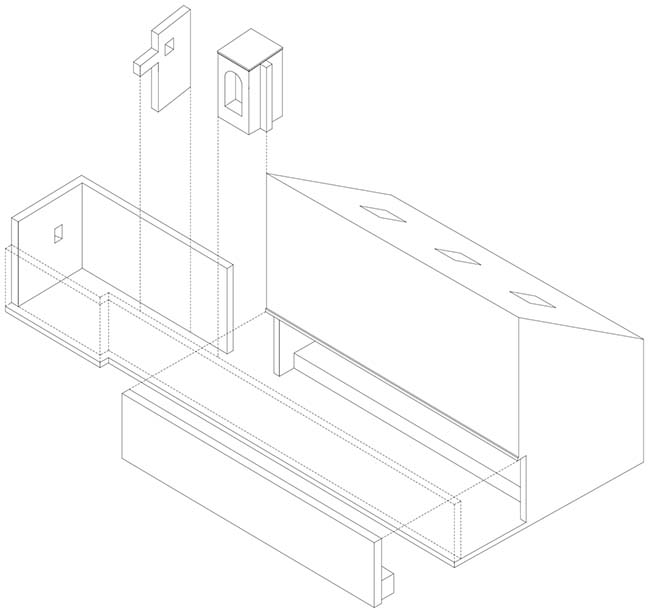
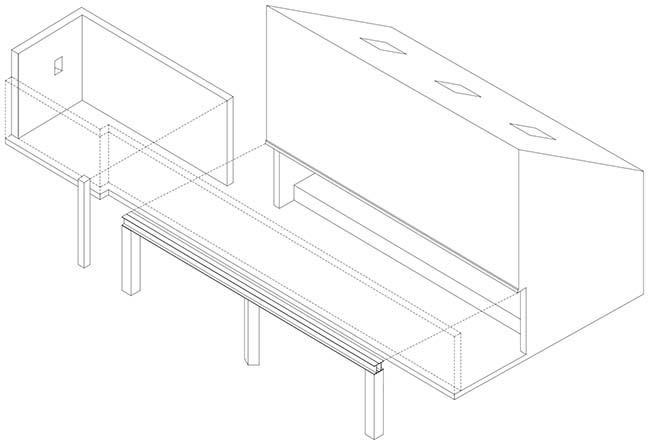
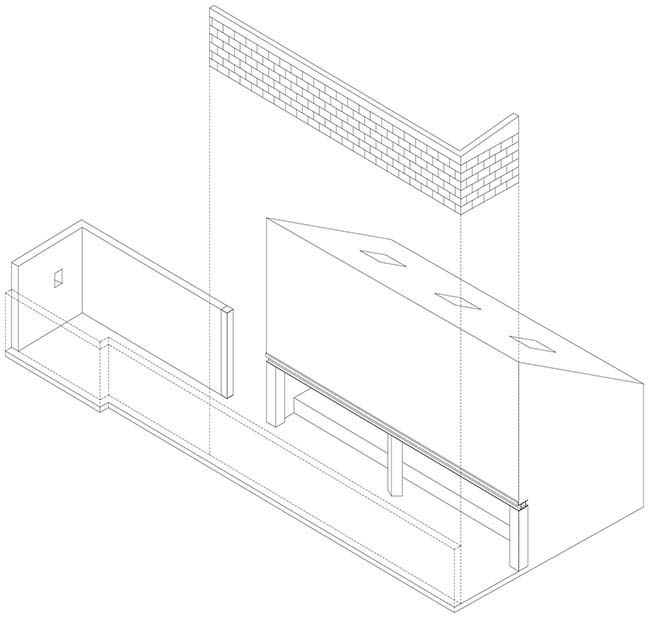
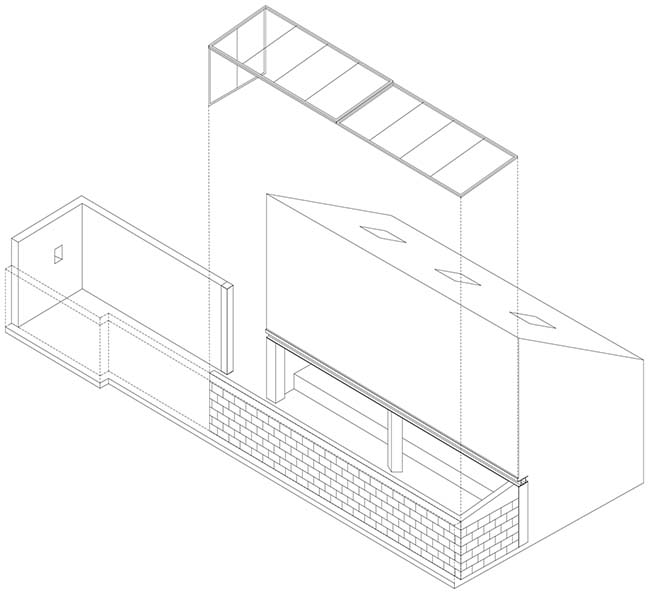
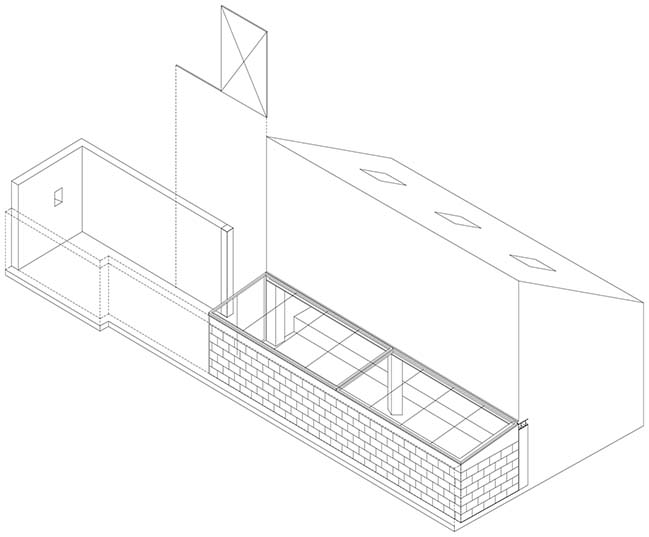
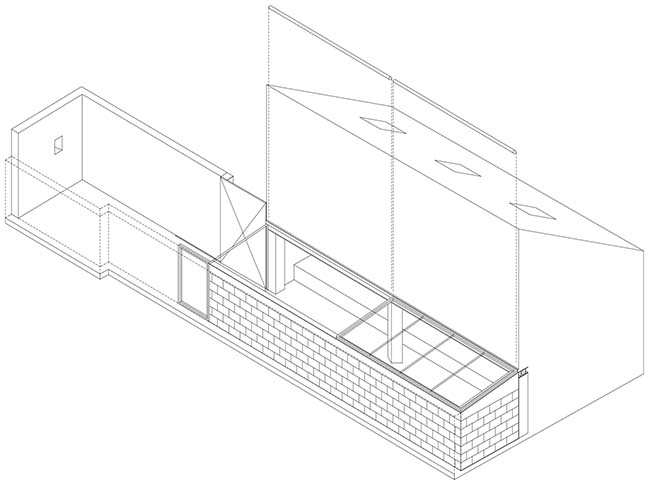

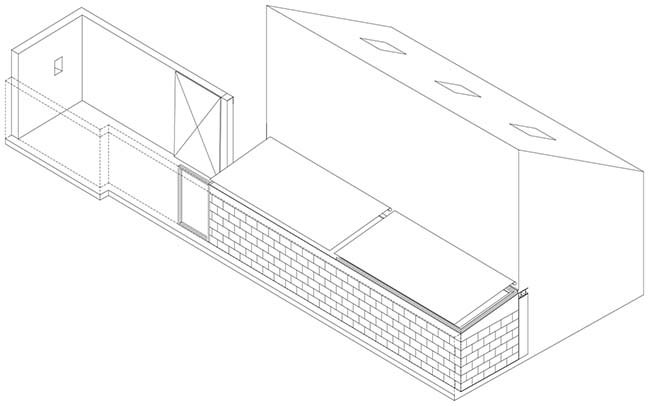
> Brickwall House by YCL
> Perf House by Andy Martin Architecture
M20 in Toulouse by Bureau Architectures Sans Titre
03 / 14 / 2018 After buying a small plot (2.50m by 20m) at the back of their home, a family wants to achieve an extension at their ground floor
You might also like:
Recommended post: DJI Headquarters in Shenzhen by Foster + Partners
