04 / 26
2021
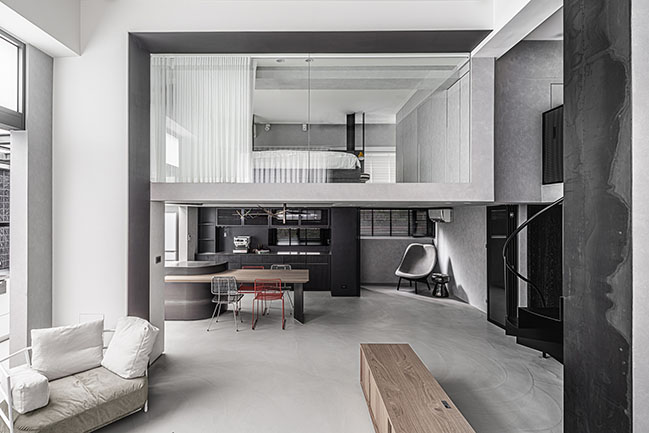
From the architect: Space construction cannot be fully completed unless it is occupied by people. After that, a style will be defined by the space and dwellers. The real life cannot be customized, either. For instance, you may want to be alone and enjoy a bowl of hot soup one day, and wish to be surrounded by a group of friends the next day.
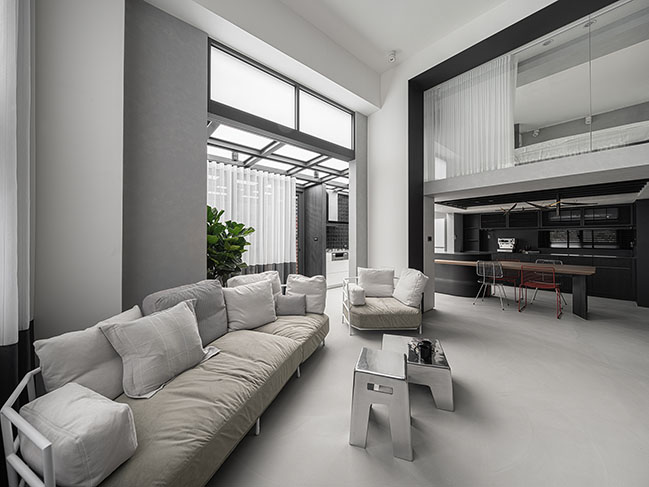
All physical and mental needs can be met in this place, as this is the place you call “home.” For that reason, extensive research and a lot of suppositions are required to explore different measurements, materials, and shades of light when it comes to interior design. After all, the aim of interior design is to provide a space experience for any person who lives in the place.
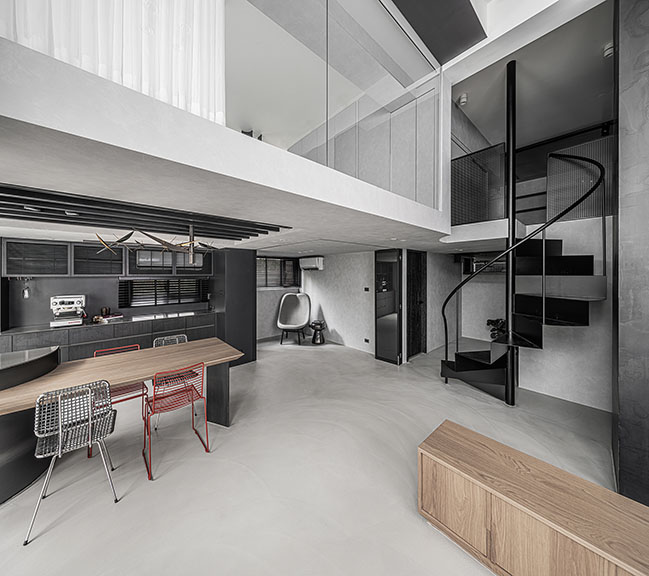
In short, how the needs of users can be naturally morphed into interior design, and how more freedom can be brought into interior design, are issues that can be resolved when the relationship between people and space is taken into consideration.
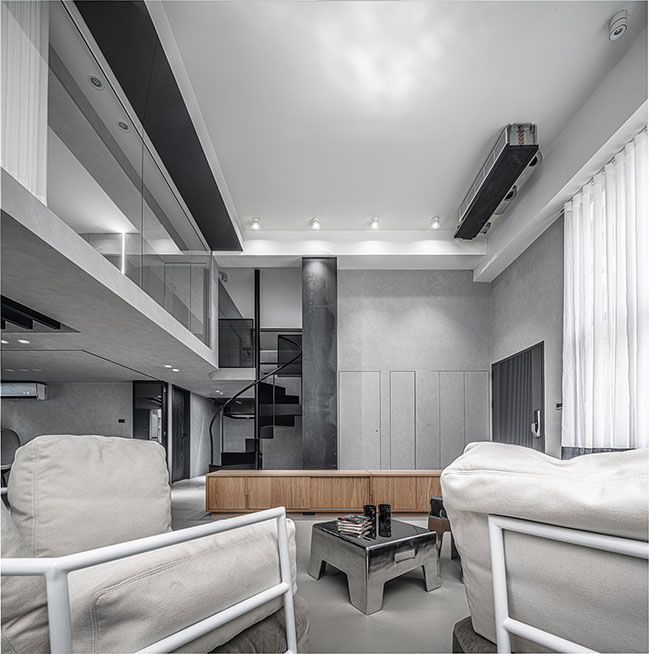
The incongruity between “limitations” and “flexibility” that exists in this interior design is obviously sharp yet ambiguous. The “limitations” result from a variety of needs of the dwellers, whereas “flexibility” is produced from how the dwellers imagine life to be. A subtle balance can be observed between such limitations and flexibility.
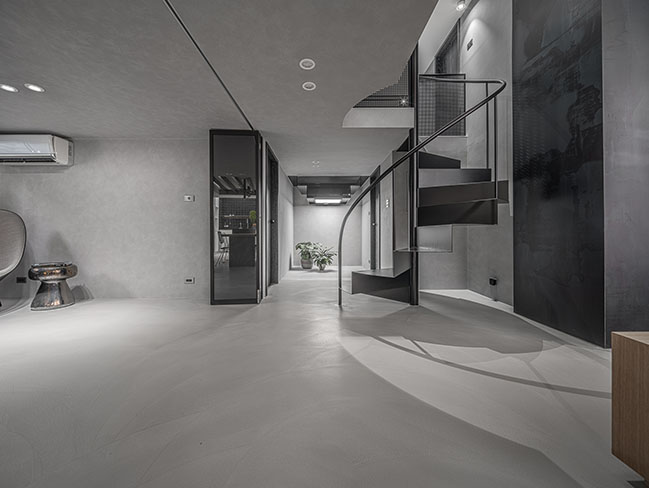
The public vs. private spaces are no longer seen as two isolated and oppositional spheres, as both can be connected with crevices in that space. This connection helps to provide a continuous experience for people when they are moving about. To achieve that end, the multiple-layered space is lowered at a half-layer height, in order to connect the upper and lower parts.
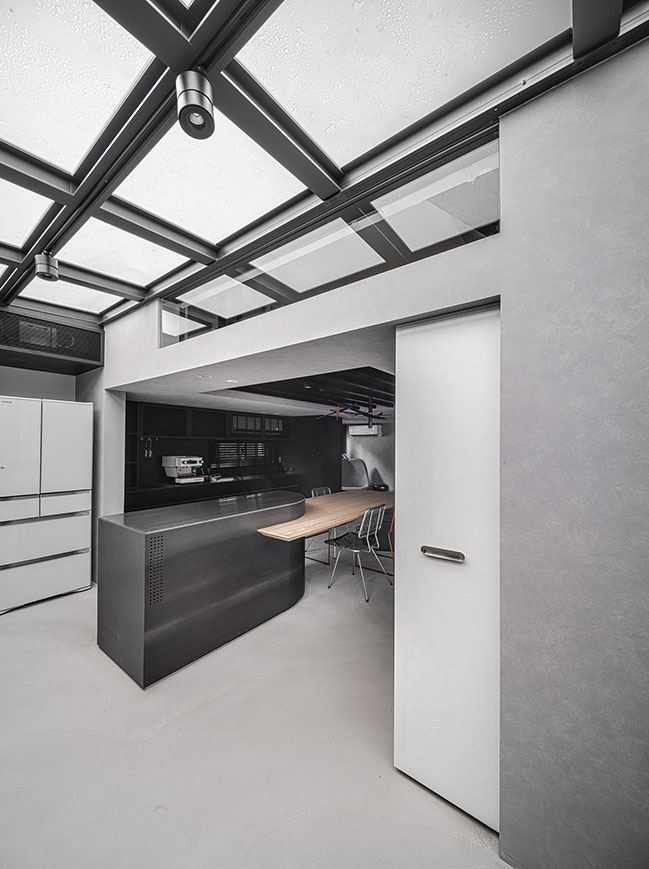
The void area is utilized as the buffer area for other areas, so these neighboring areas that serve different needs for users can be connected while keeping their functionalities at the same time. This helps to provide ample opportunities for users to engage in activities on a daily basis and into the future.
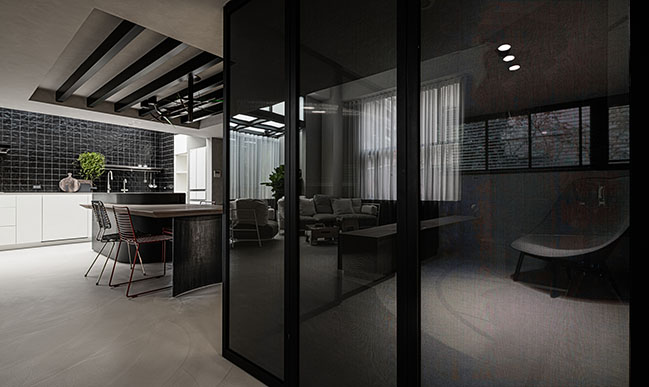
Designed by: W&Li Design
Location: Taipei, Taiwan
Year: 2021
Area: 150 sqm
Photography: Dirk Heindoerfer Photography
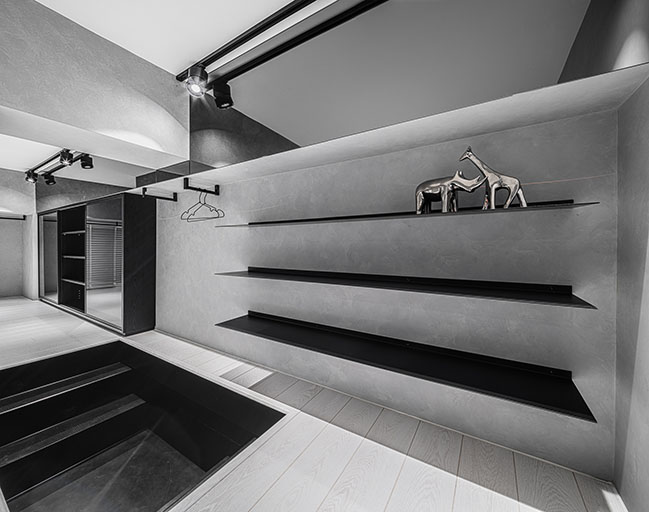
YOU MAY ALSO LIKE: Residence BZ by W&Li Design
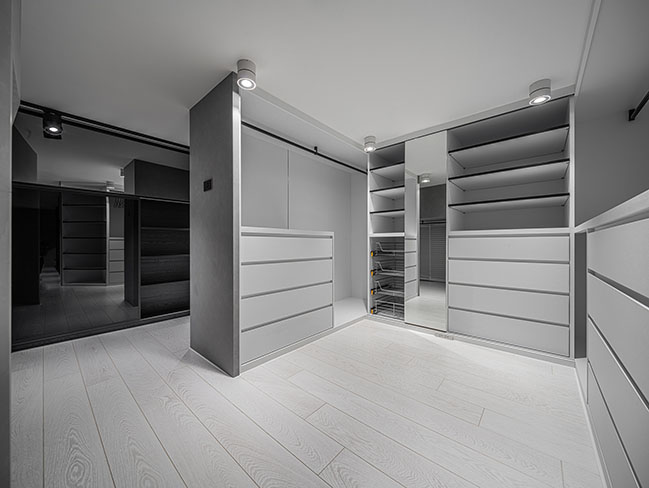
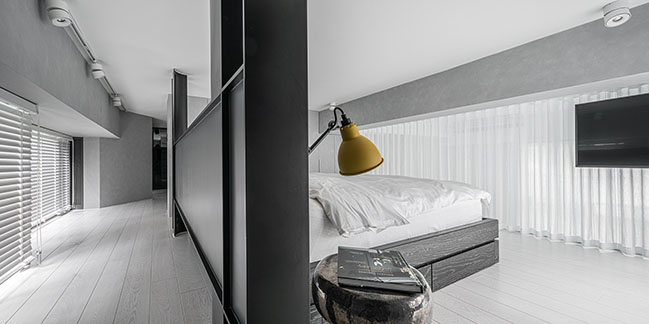
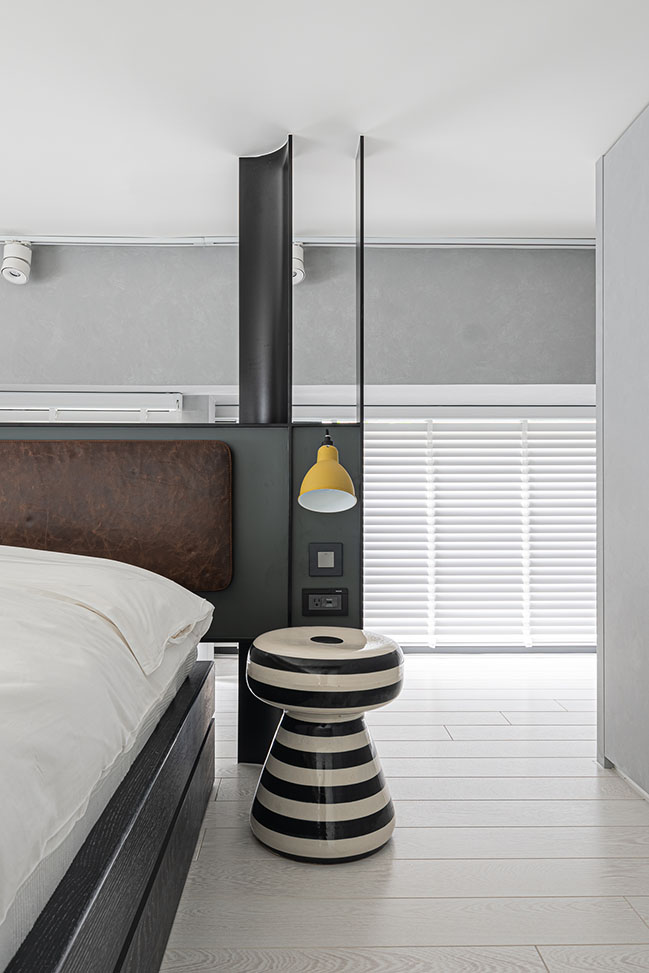
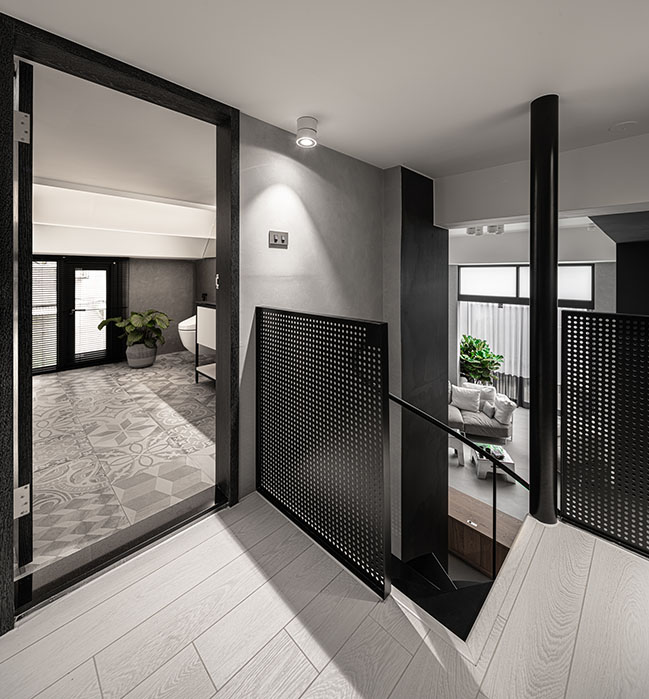
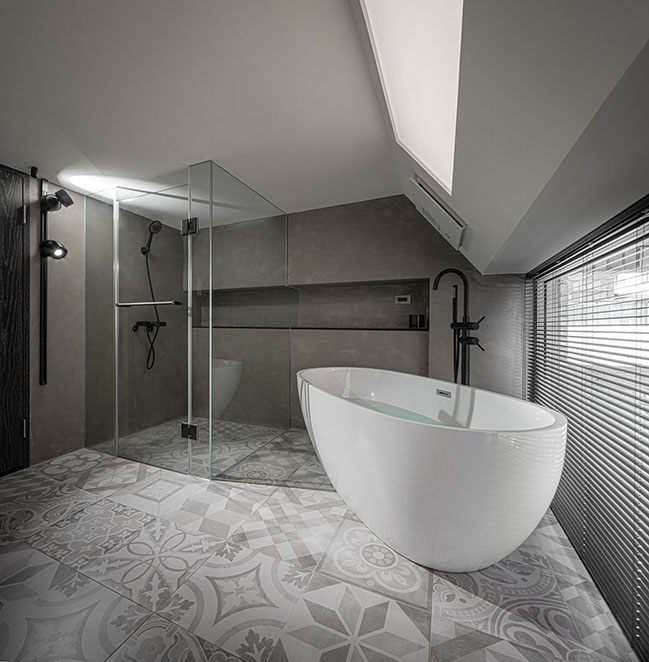
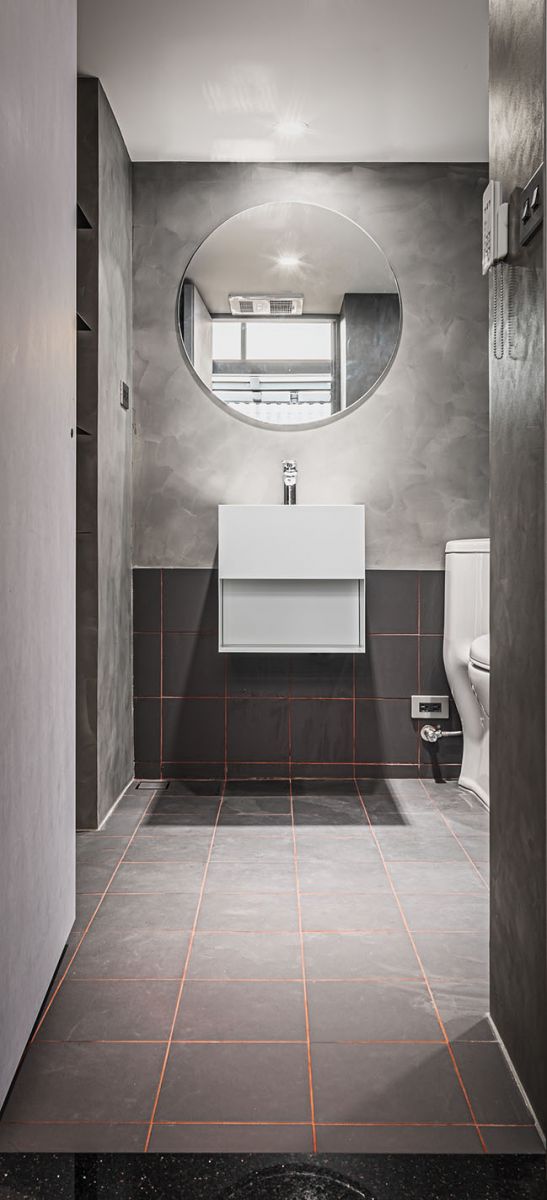
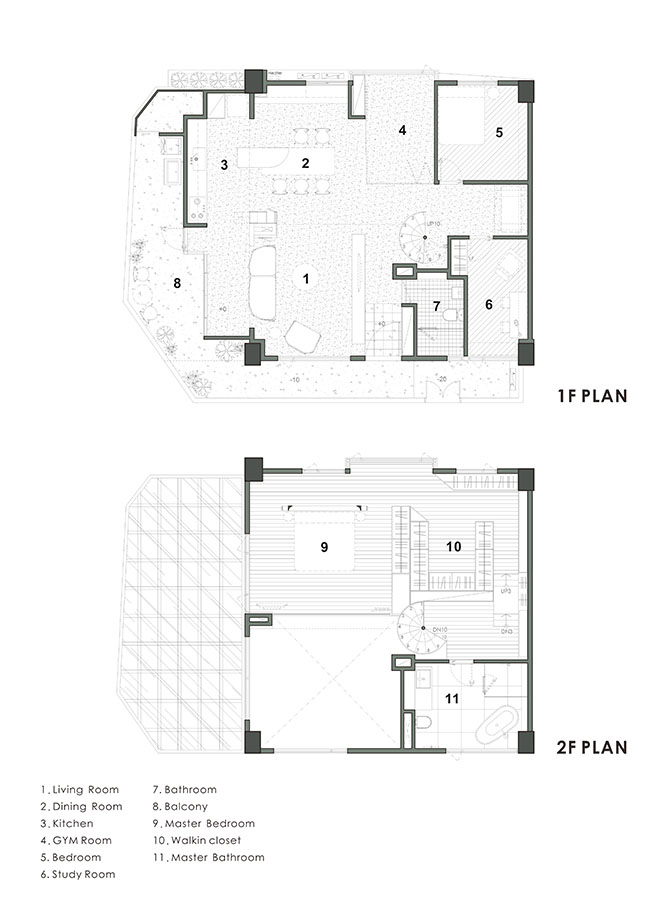
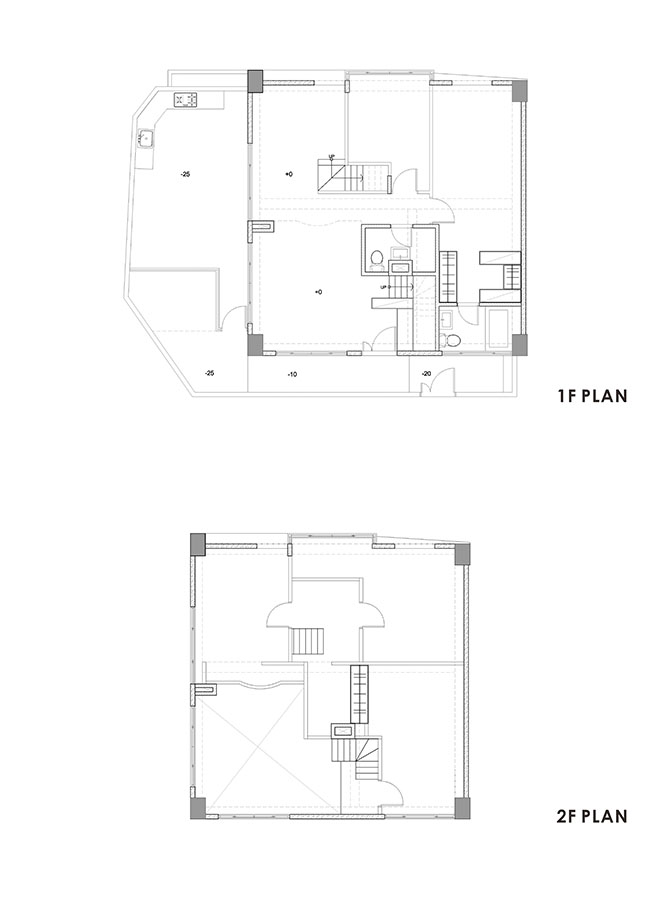
C.W. House by W&Li Design
04 / 26 / 2021 The incongruity between limitations and flexibility that exists in this interior design is obviously sharp yet ambiguous...
You might also like:
Recommended post: Apartment 1405 in Melbourne by Winter Architecture
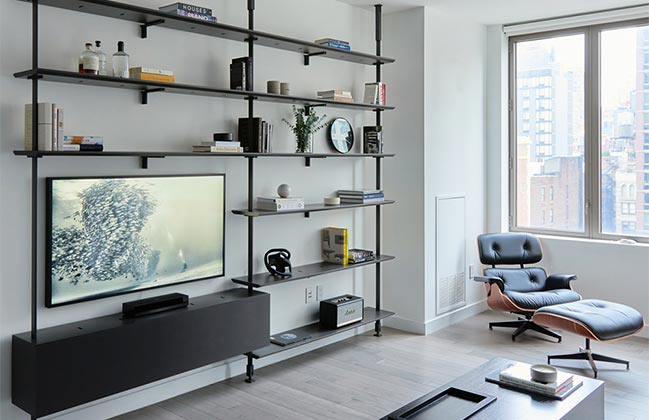
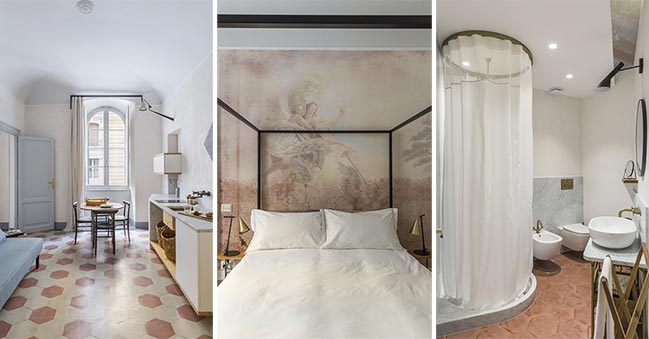
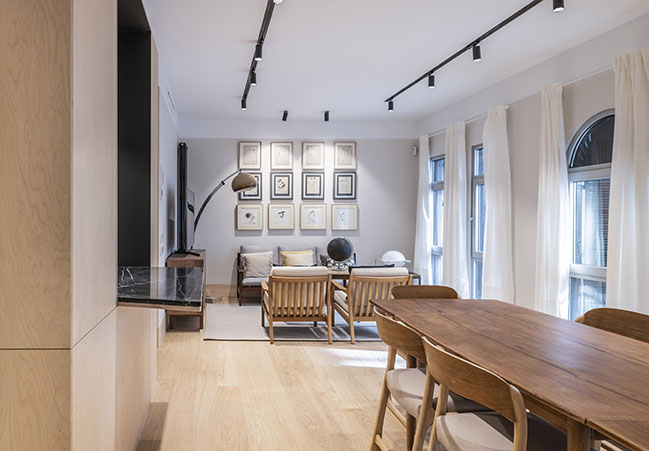

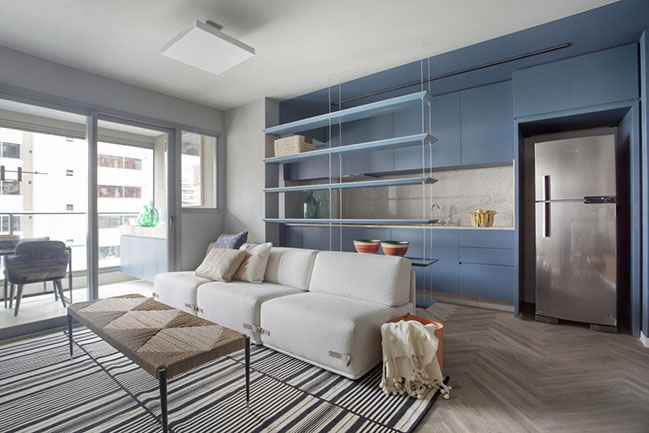
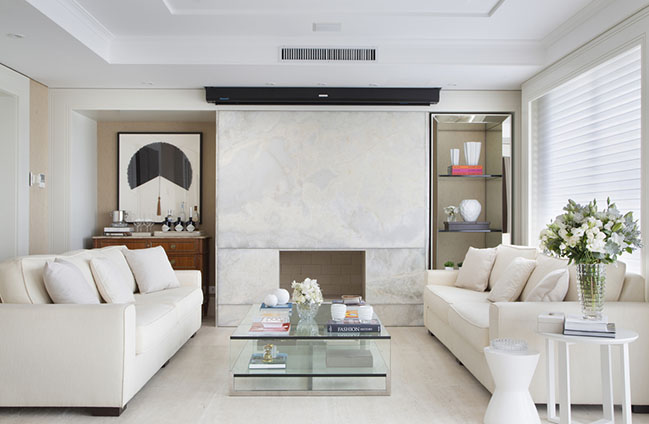
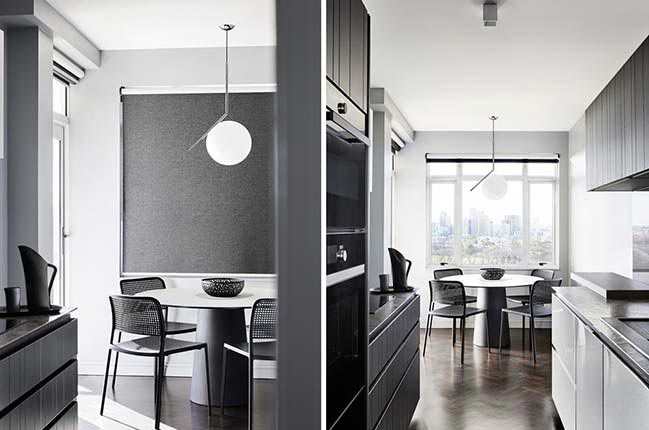









![Modern apartment design by PLASTE[R]LINA](http://88designbox.com/upload/_thumbs/Images/2015/11/19/modern-apartment-furniture-08.jpg)



