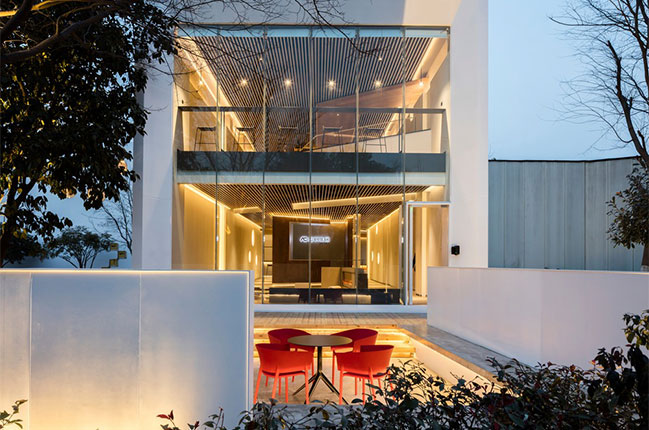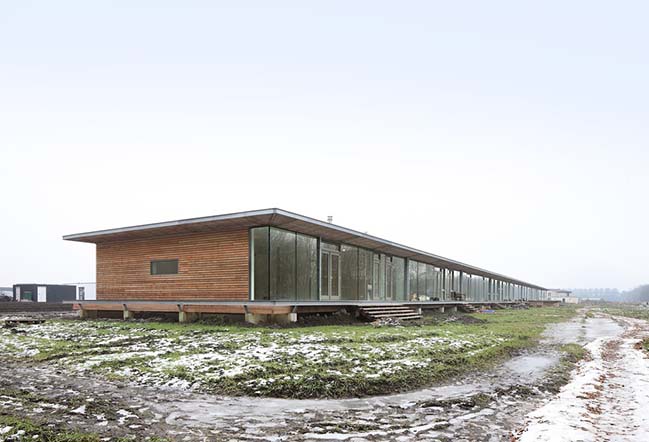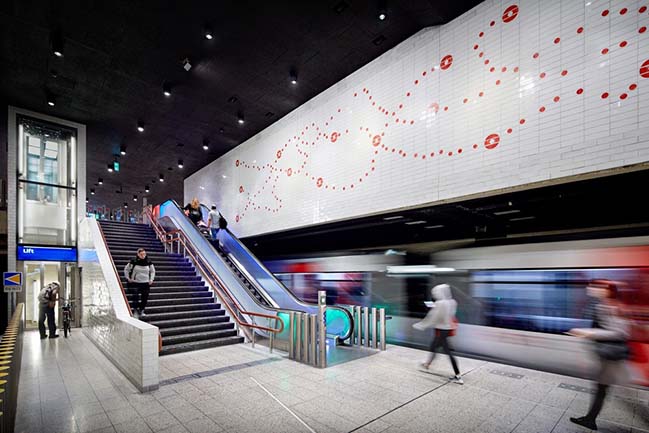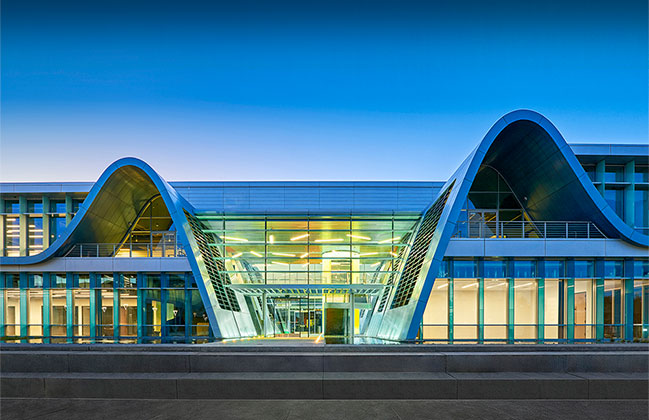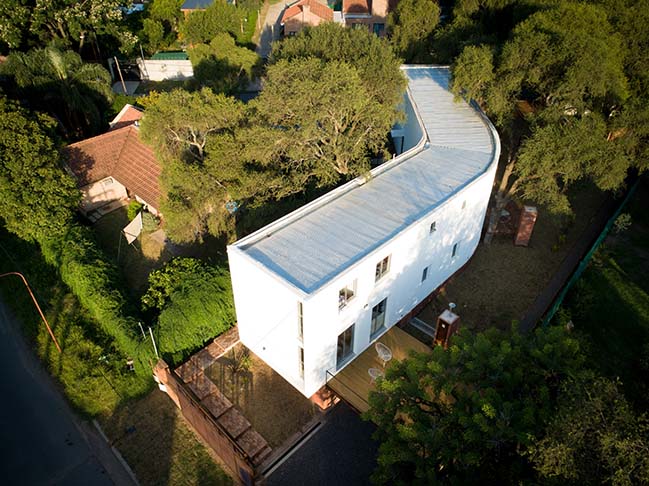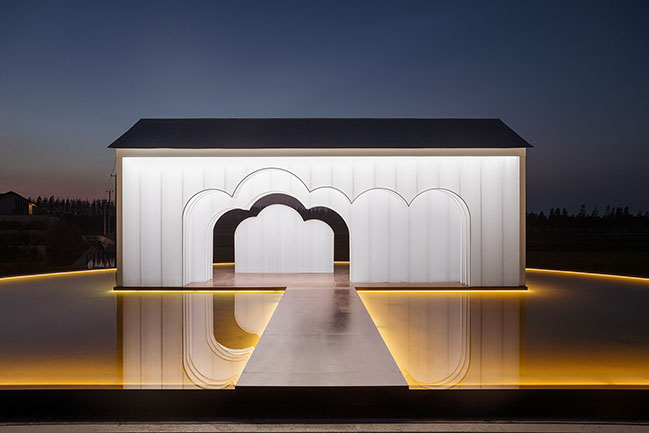03 / 31
2019
The historical hotel has been completely renovated with a project designed by the architect Flaviano Capriotti, offering an exclusive new model of luxury hospitality in Cortina d’Ampezzo, Italy's most glamorous mountain destination.
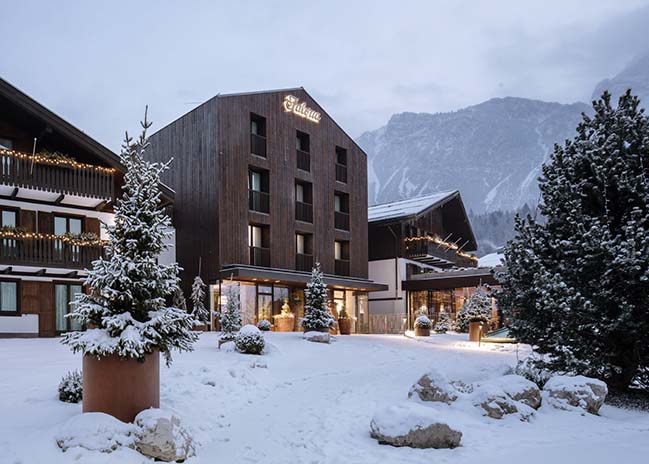
Architect: Flaviano Capriotti Architetti
Location: Cortina d'Ampezzo
Year: 2018
Area: 6,850 sq.m.
Photography: Andrés Otero
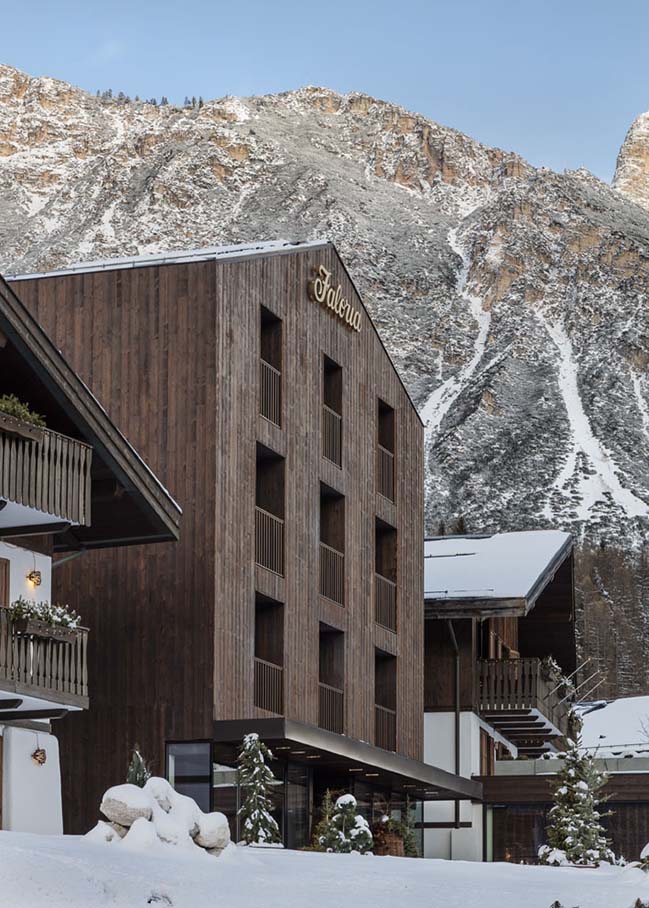
From the architect: Charming hospitality in the Pearl of the Dolomites: the Faloria Mountain Spa Resort, historical hotel in Cortina, reopens to the public expanded and renovated, with the project signed by the architect Flaviano Capriotti. The construction of a brand new central body, 13 new rooms, a spa covering over 1000 sqm, a gourmet restaurant will allow guests to live an unforgettable experience in accordance to the to the highest hospitality standards.
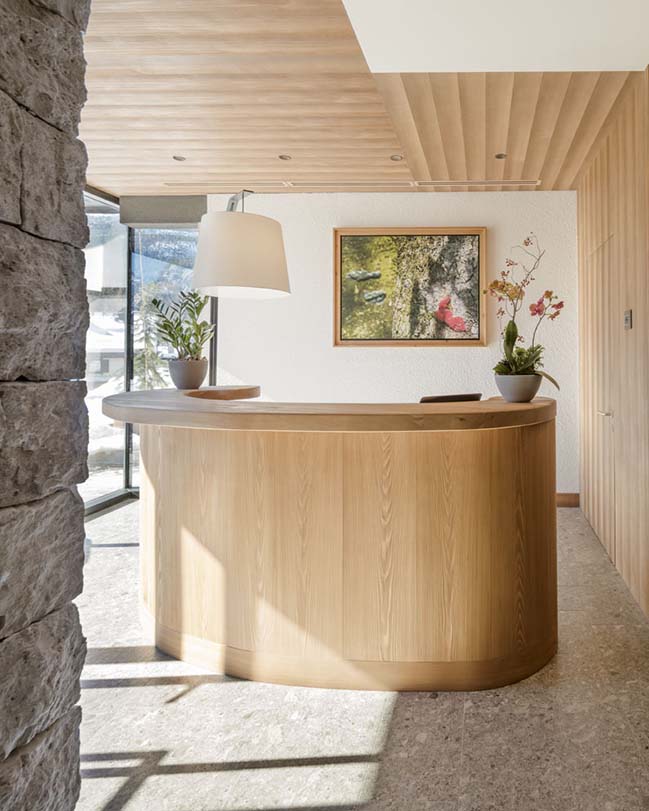
Il concept - The project is signed by architect Flaviano Capriotti, who has designed an environment in harmony with the surrounding landscape. The materials chosen are those typical of the local architecture: the Dolomia stone, the brushed larch, the blue-green majolica tiles which recall the colour of the alpine ponds. All elements that Capriotti reinterprets in a contemporary key to create a design hotel in the name of comfort and exclusivity. The guest of the Faloria Mountain Spa Resort finds himself immersed in the natural beauty of the setting, ready to enjoy an exclusive environment that offers the most advanced technologies for a functional comfort and unique atmosphere.
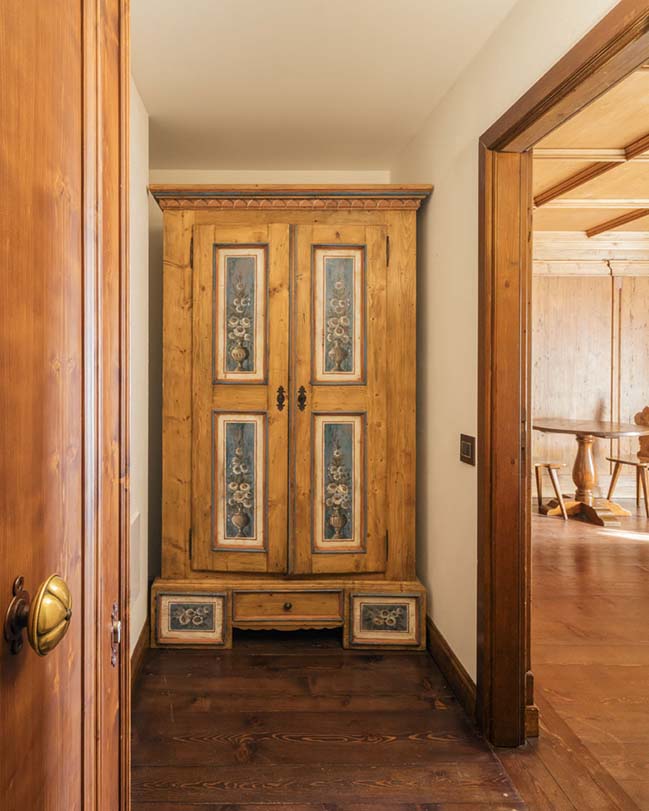
A new volume for the reception area - The project has meant not only the aesthetic and functional redevelopment of the entire structure, but also a significant extension with the addition of a new central body: a volume with a contemporary character, used for the reception function. The expansion project also saw the creation of a new lounge with bar and a tiled stove, inspired to those of the traditional houses in the Dolomites, where the upholstered furniture – which is all custom designed – is covered with warm wool, typical of the mountains. A large "opus incertum" Dolomia stone wall separates the Lounge area from the Bistrot, which is a cozy and quiet space that accommodates up to 40 people, welcoming guests from breakfast to dinner. The chosen materials are Dolomia stone and larch, the padded furniture is made of wool and the chairs are typical, redesigned however with a contemporary accent.
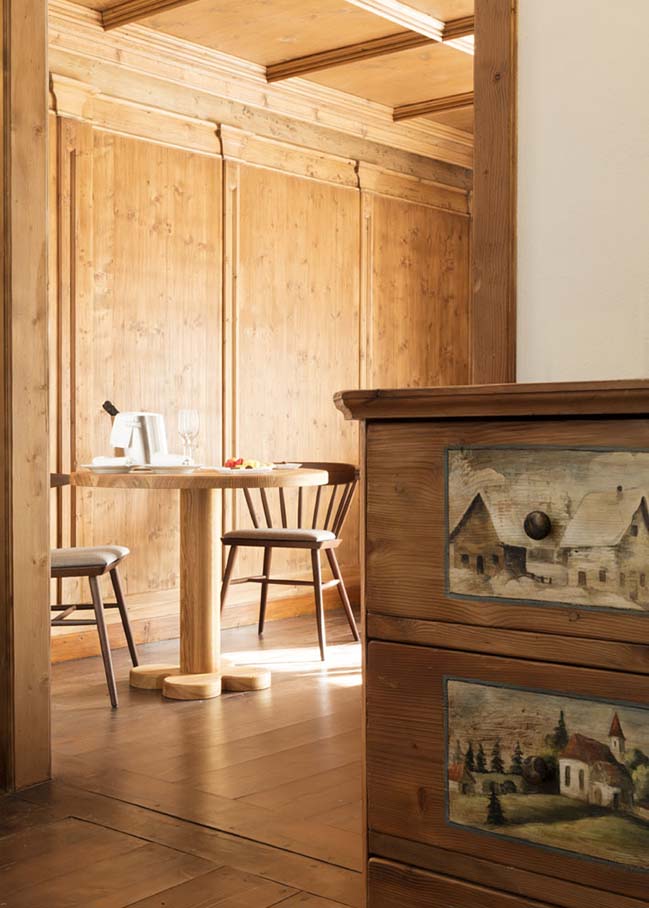
The rooms: charm and hospitality - The 13 new rooms - divided into Classic Room, Deluxe, Room, Junior Suite, Comfort Suite and Faloria Suite - offer guests wide, bright spaces: the huge windows have an enchanting view of the Dolomites. Full of details specifically designed to greet and receive without standing out, the rooms maintain a delicate domestic flavor thanks to elements such as the flooring and the wall cladding made of brushed larch and the padded wool bed headboards that are designed with botanical drawings of the local alpine flora. The wardrobes are divided in two parts for a comfortable use in couple, dedicating the central area to the make-up. The bathrooms are entirely cladded with honed Dolomia stone and are divided into 3 areas: vanity, shower and bathtub, toilet and bidet room.
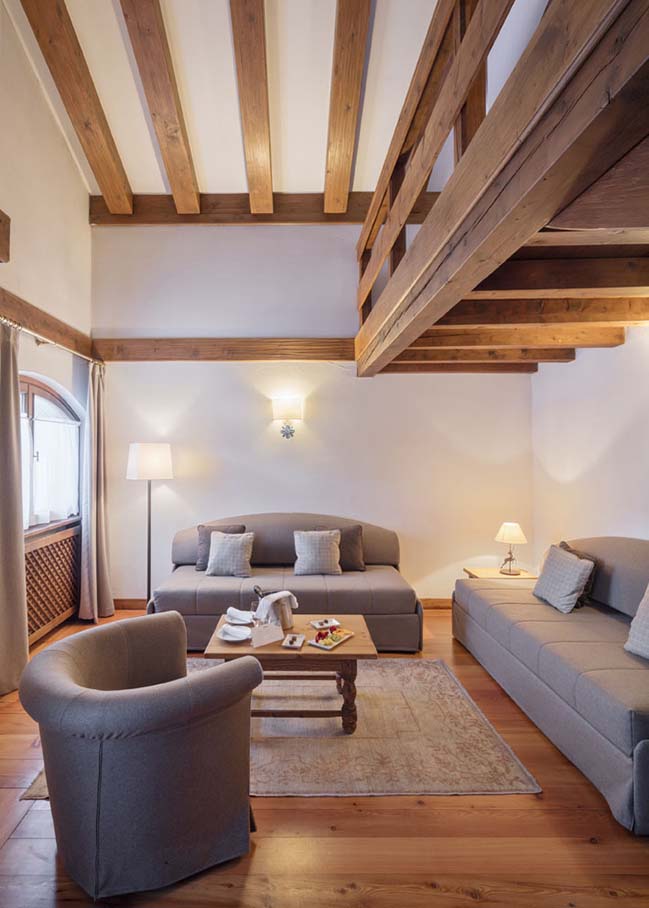
The flowers of the Dolomites - One of the distinctive details that add personality to the hotel is the research undertaken on the local alpine botanical subject. Architect Capriotti selected 10 typical flowers of the Dolomites from the Florae Austriacae atlas, which was written in the 18th century by the botanist Nikolaus von Jacquin. These flowers have then been reproduced on the upholstered headboards of the beds and in many other spaces of the hotel. The botanical theme is the common thread throughout the SPA, the common areas and the Restaurant to stimulate a visible narrative inside the hotel.
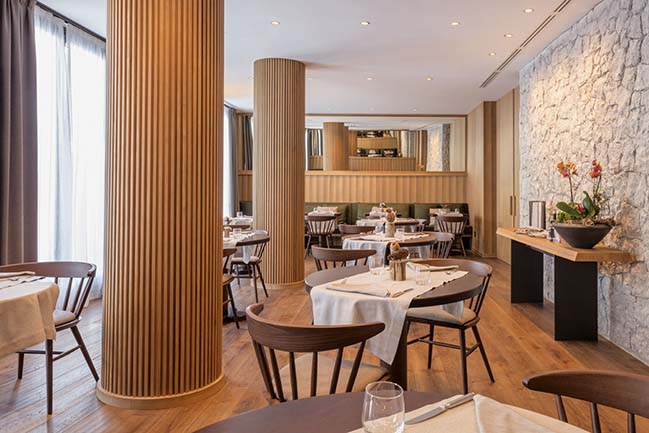
The SPA: wellness at high altitude - The new SPA Area, the largest in the entire Alpine region, is a veritable jewel. A surface area of more than 1000 square metres, where guests can enjoy a unique sensory journey with semi-Olympic pool, sauna, ice fountain, calidarium, vitality pool, chilling out areas and private treatment rooms. The Spa offers an emotional experience targeting all levels of perception: visual, tactile, olfactory and emotional for a regenerating holiday. The internal swimming pool is unique for its size and features across the whole Alpine area, beautifully designed and coloured, 25 meter long with three lanes. The pool is covered in blue-green majolica tiles, which recall the colour of the alpine ponds, popular in Cortina. There is a large skylight on the ceiling and a large glazing wall with bronze profiles, from which one can enjoy the view of the Mount Faloria and access the outdoor garden and the outside area of the vitality pool, which being heated can also be used in winter and under the snow. The walls of the alcoves, intimate and reserved corners, and the relax area next to the pool are cladded with sanded larch planks.
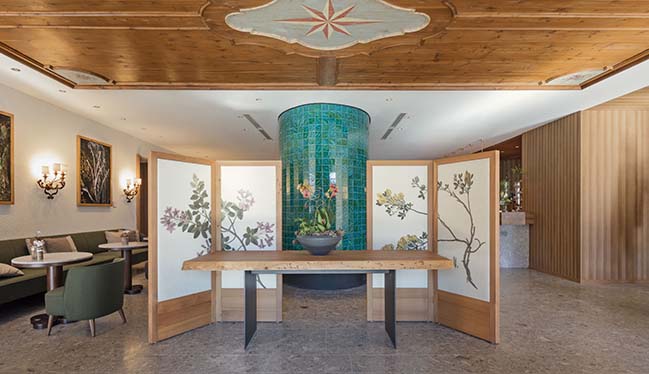
Haute Cuisine - The Faloria Restaurant, which accommodates 70 people, is bounded by a glazed pavilion with scenic views of the mountain Croda da Lago on one side and the iconic 1956 Olympic ski jump on the other. The original vintage ceiling, coffered in larch after the restoration, and the woven wicker panels create an elegant, refined atmosphere. Completing the restaurant is a charming "Stube" – focal point of the traditional Cortina dwelling place - built with antique woodwork, and a large table, located in a private room, that can accommodate 10 guests. In the kitchen, chef Antonio Cennamo proposes an original combination of Mediterranean tradition and local dishes, whose common denominator is the excellence of the raw materials.
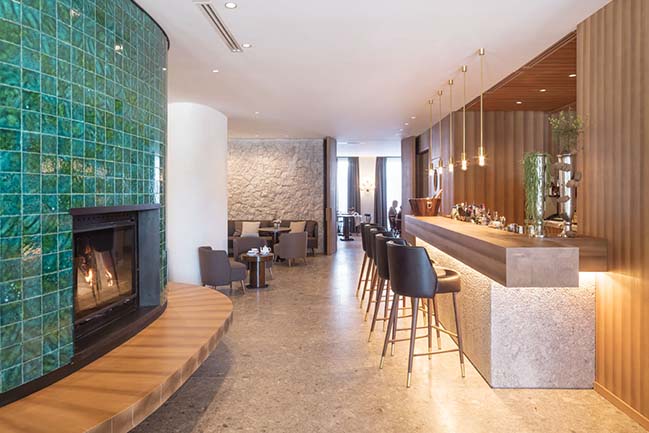
Care for the environment and for the natural area - Care for the environment and sustainability are at the centre of Flaviano Capriotti’s project for the Faloria Mountain Spa Resort. The materials selected for the project are kilometre zero, like the Dolomia stone - coming from the quarries in Val Belluna - or the larch wood, which is the typical material used in the homes of Ampezzo. The furniture, all bespoke designed, has been manufactured by local artisans; the majolica tiles used in the pool, in the SPA and in the large lounge fireplace, are produced in small batches using Murano glass grain from a small Venetian manufacturing firm. The garden has been entirely rethought and specifically designed to create an oasis of privacy and relax. All of the plants employed are local and have been articulated such as to allow the guests to fully dive in the surrounding nature through paths and trails that encourage to discover the prosperity of the local nature.
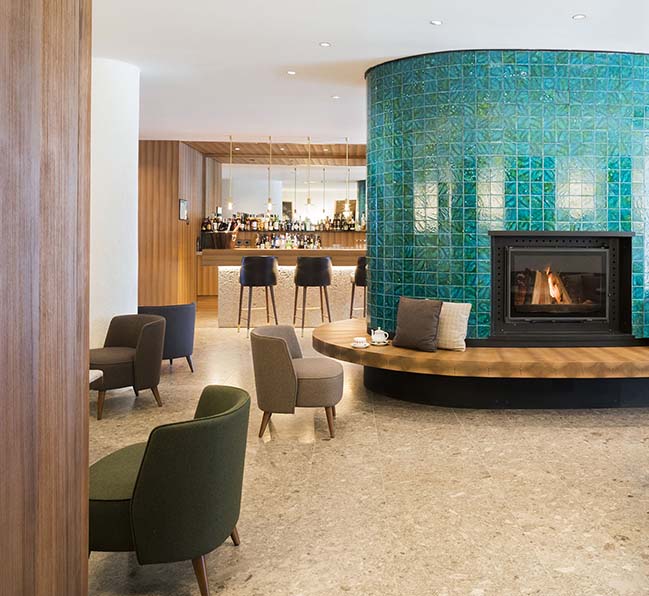
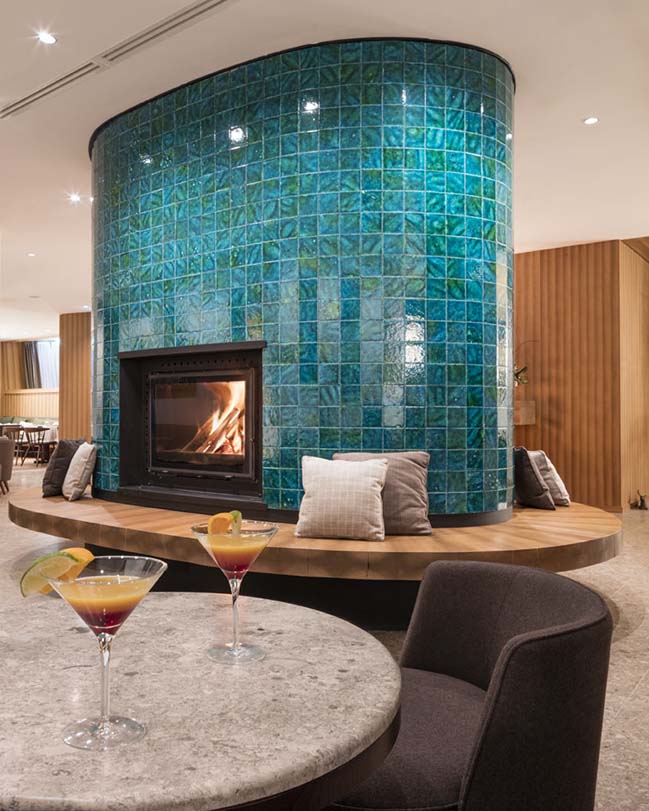
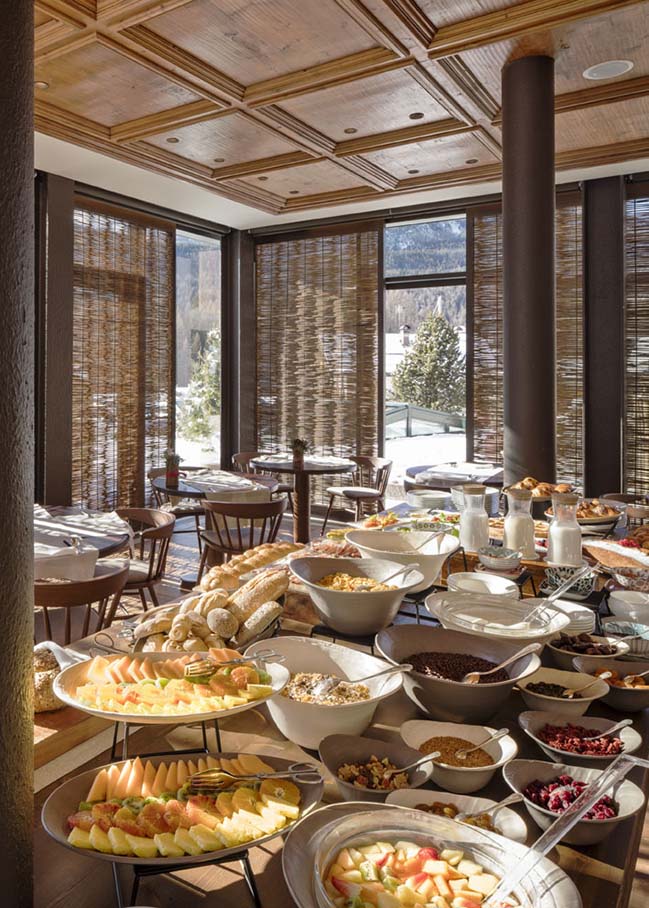
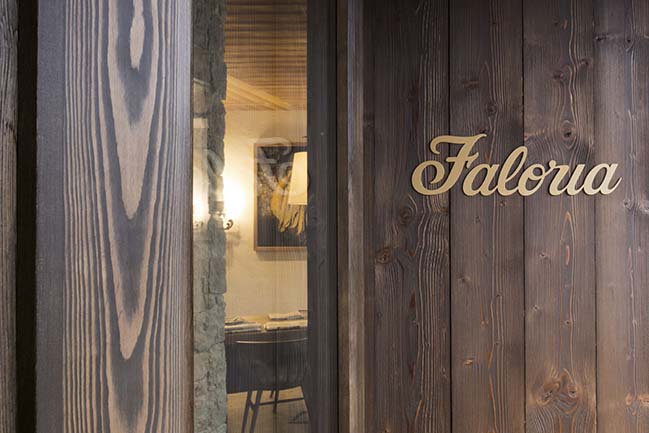
YOU MAY ALSO LIKE: White Digger: New Wellness and Spa by Tomas Ghisellini Architects
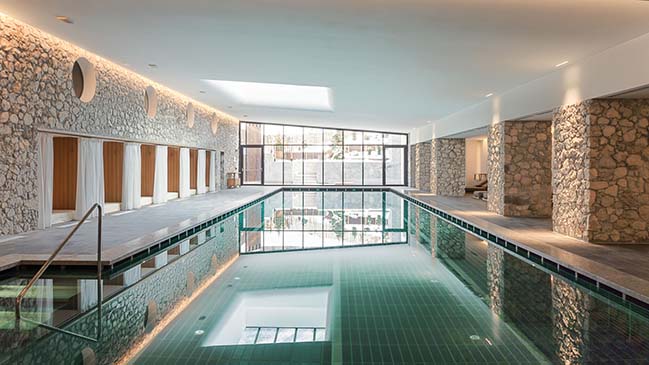
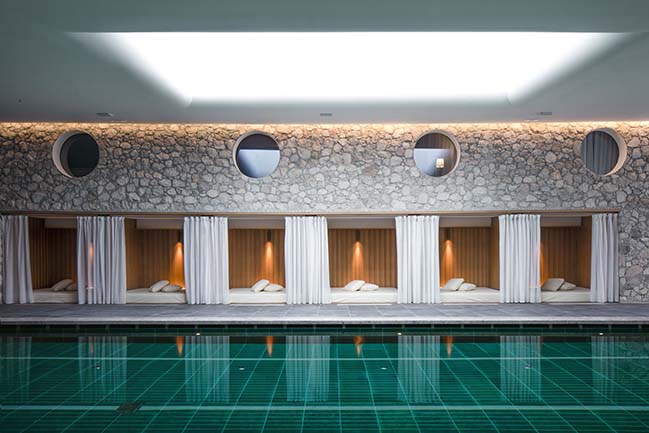
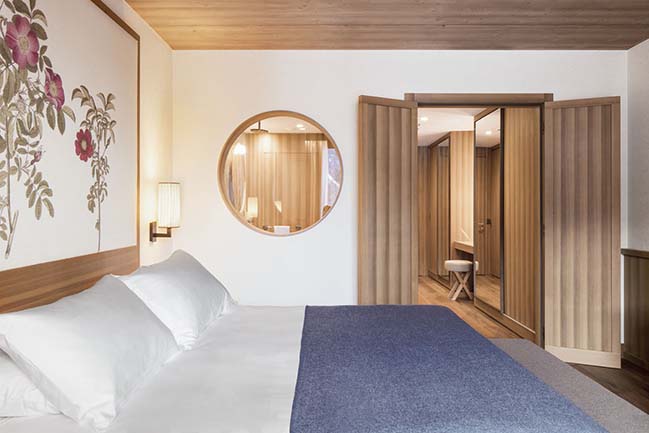
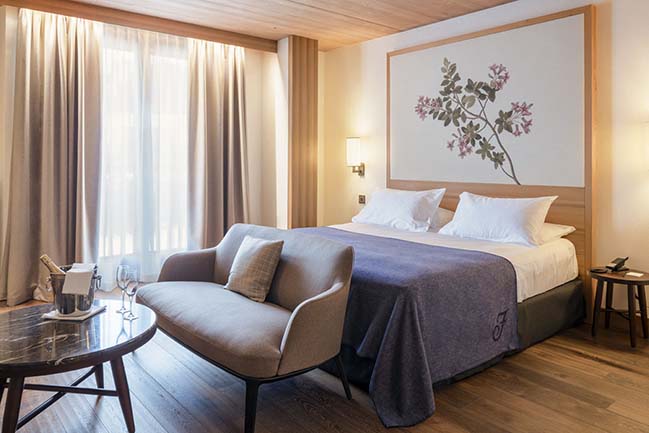
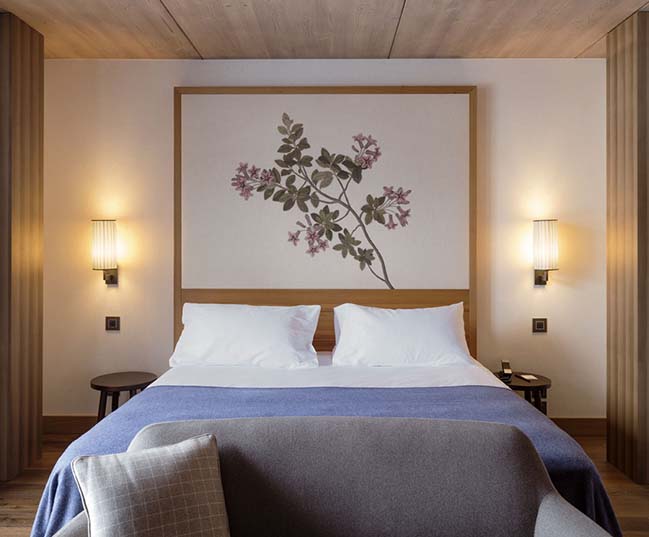
YOU MAY ALSO LIKE: AEVUM Spa (Xiaojingwan Store) by Tony Kim
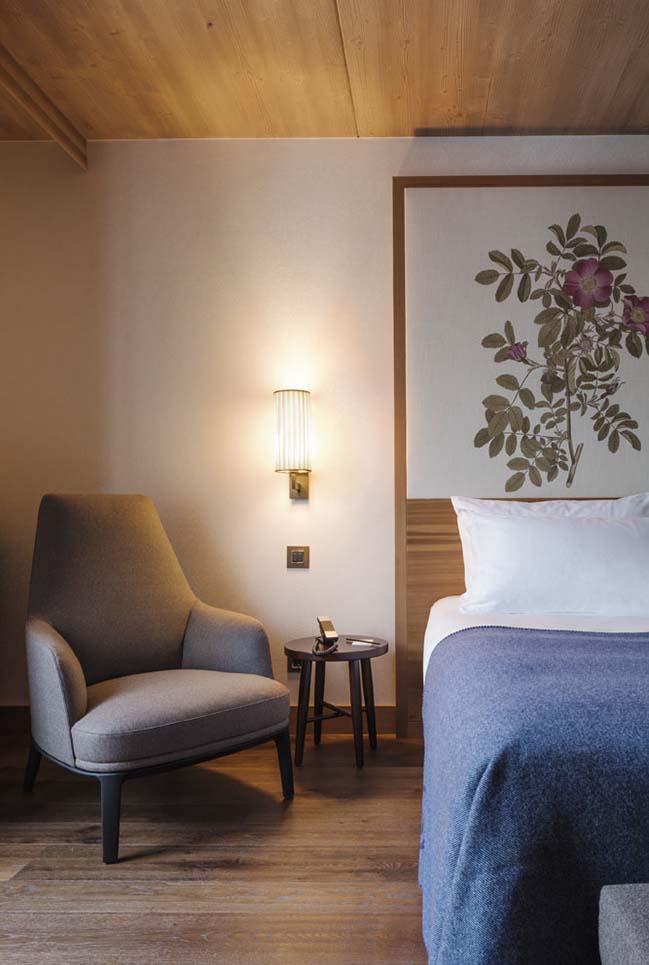
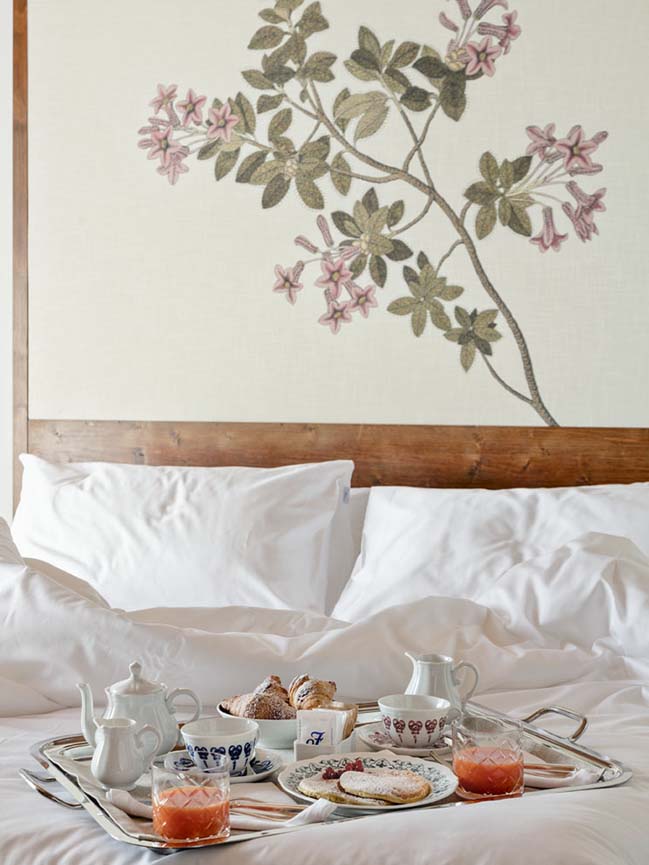
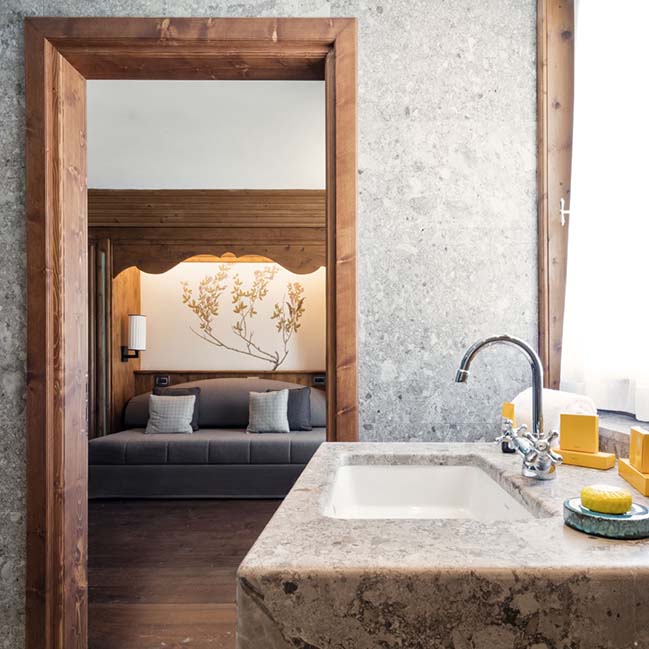
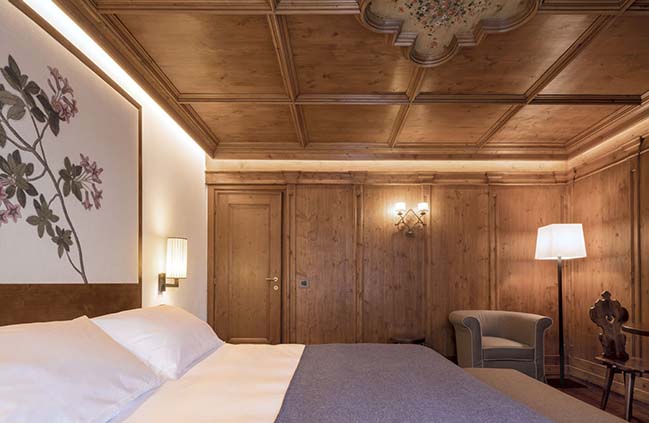
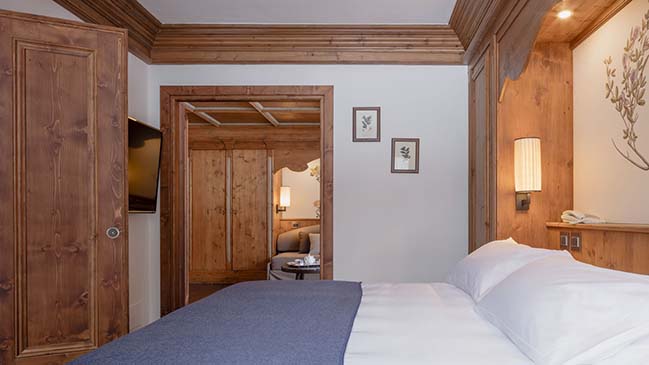
YOU MAY ALSO LIKE: Hotel and Spa Seezeitlodge by GRAFT
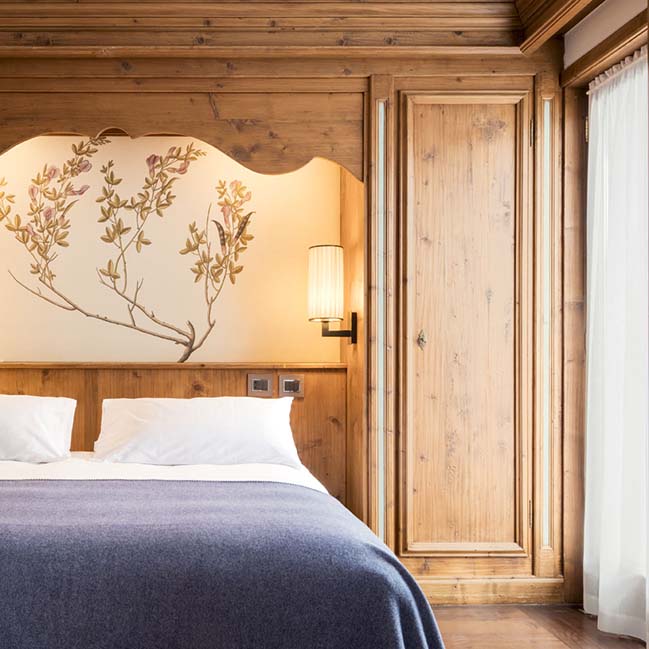
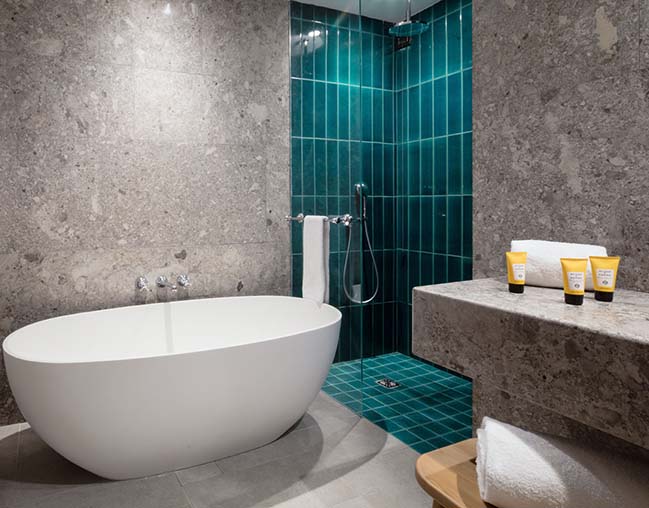
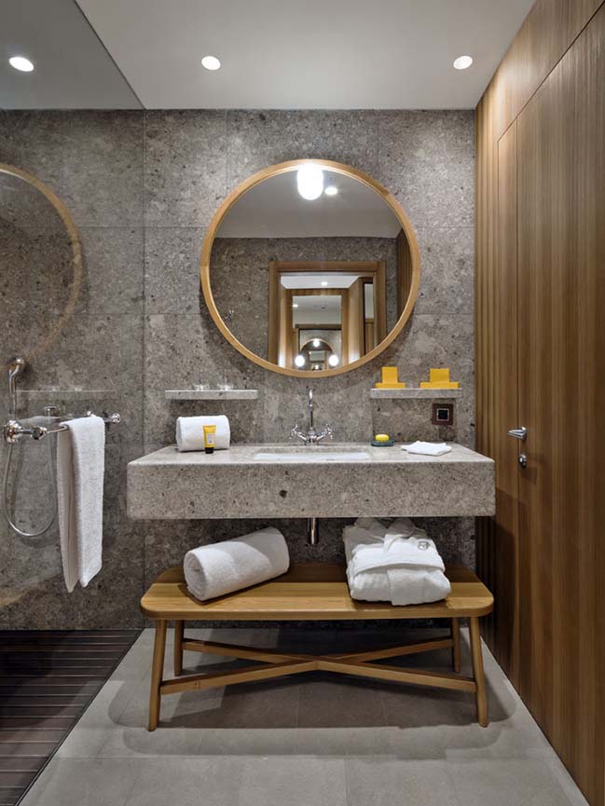
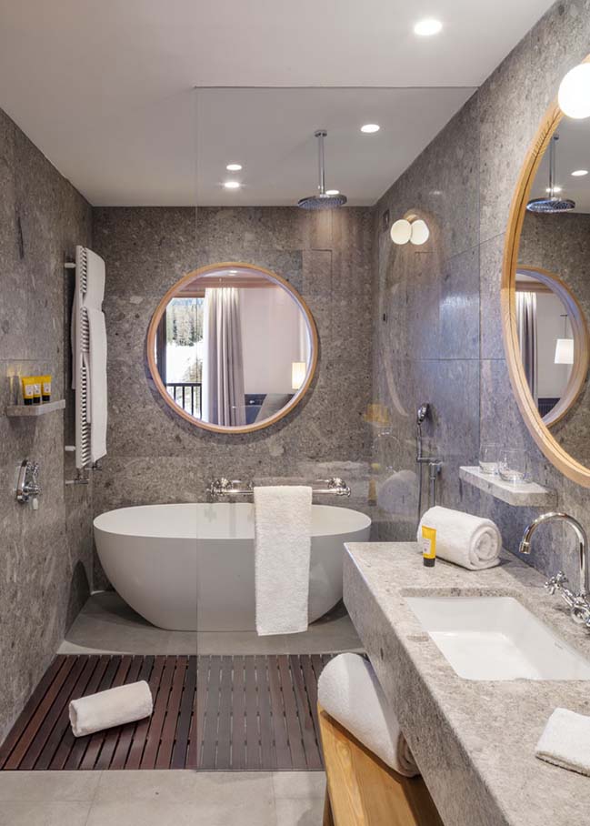
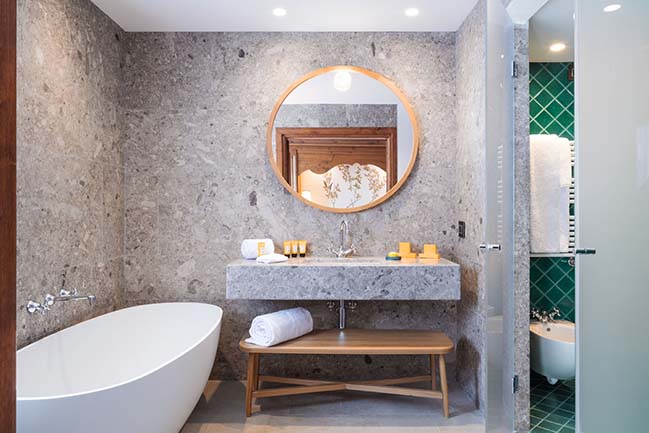
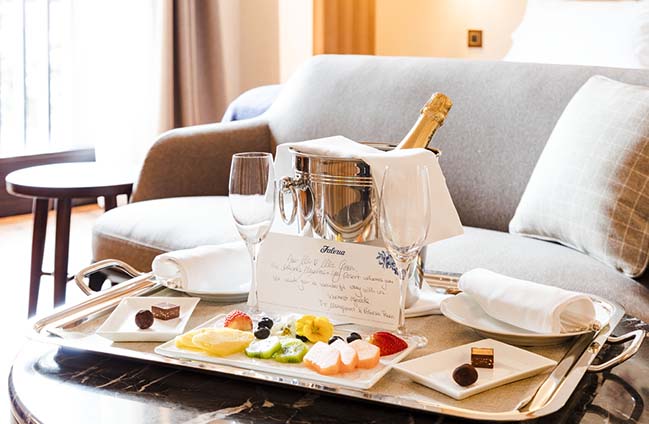
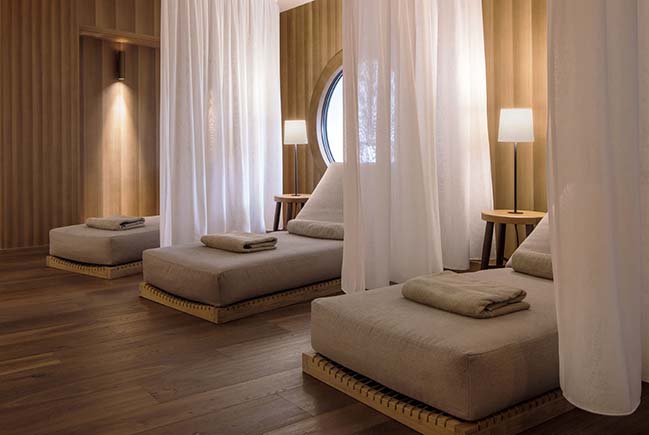
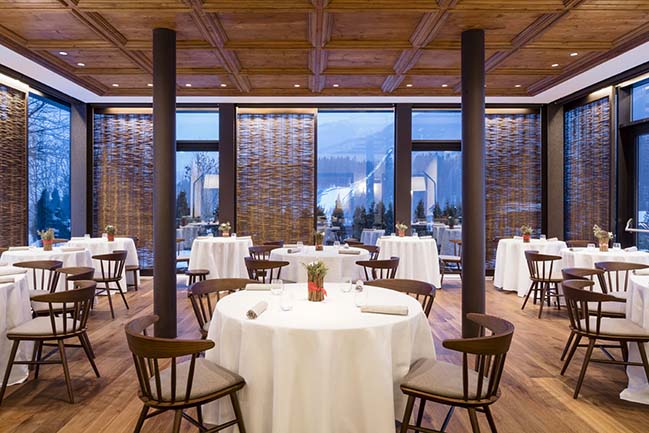
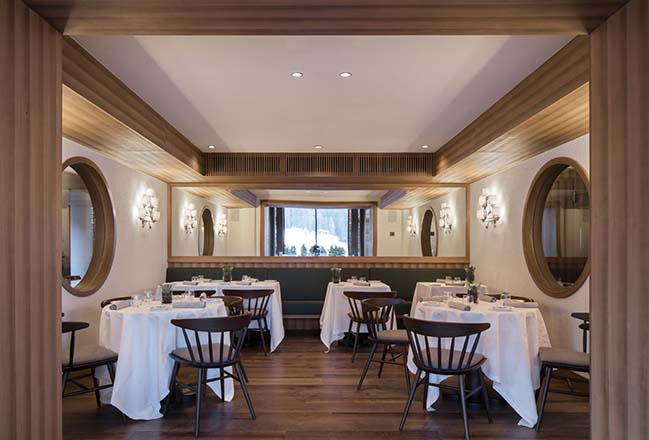
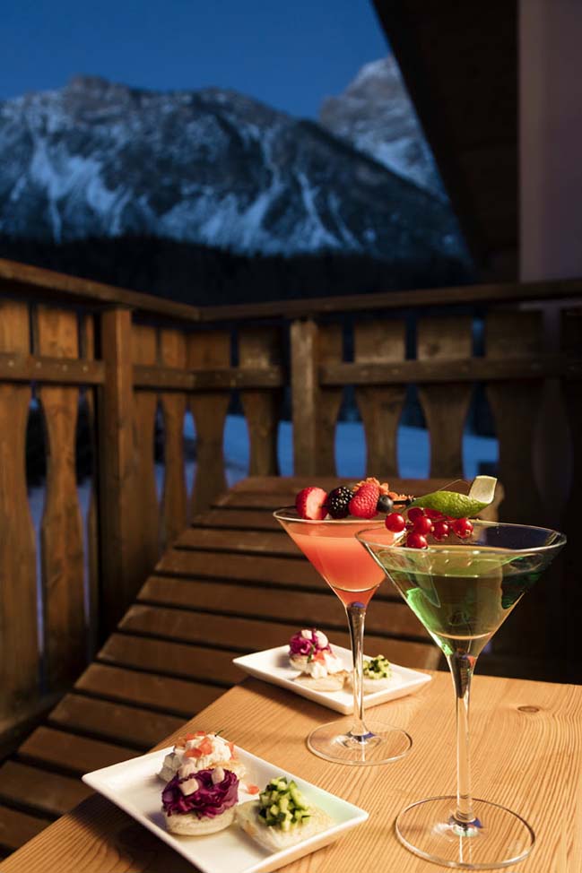
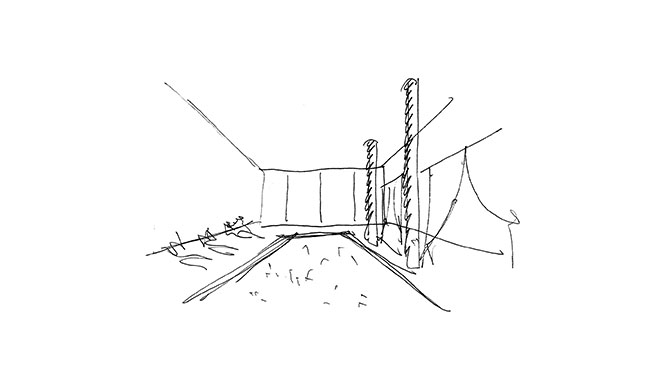

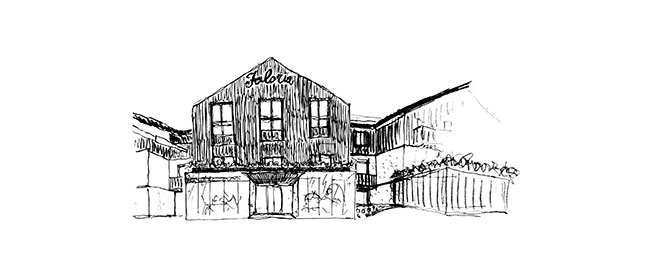
Faloria Mountain Spa Resort by Flaviano Capriotti Architetti
03 / 31 / 2019 The historical hotel has been completely renovated with a project designed by the architect Flaviano Capriotti, offering an exclusive new model of luxury hospitality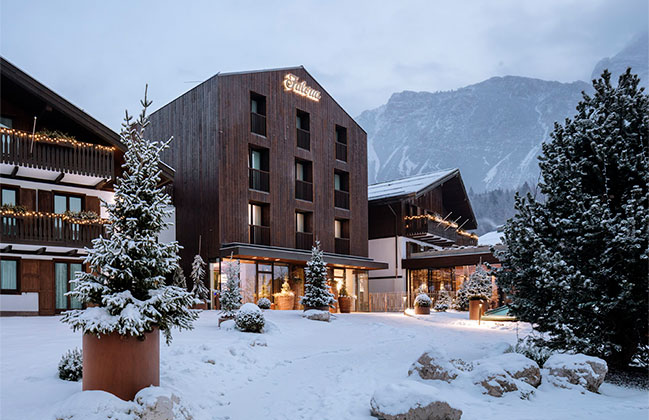
You might also like:
Recommended post: Shrine of Everyman by Wutopia Lab
