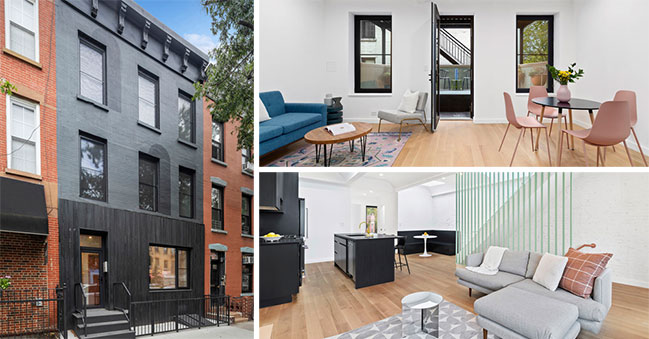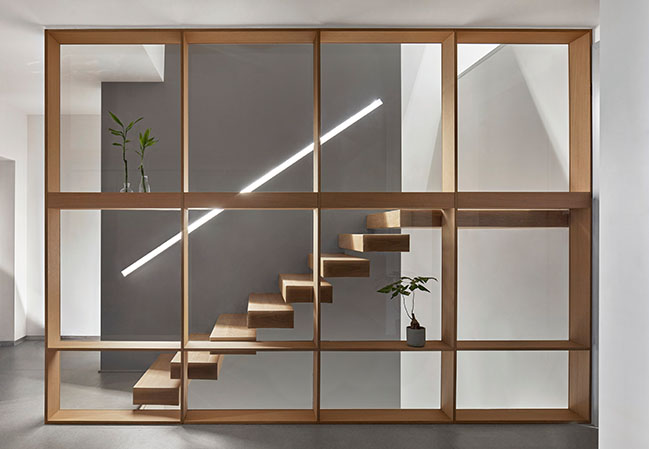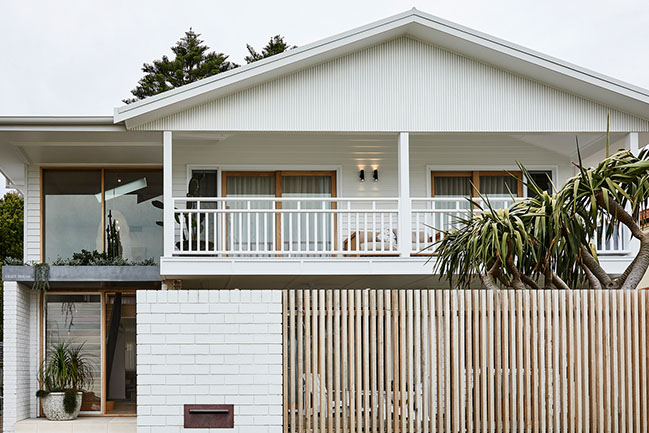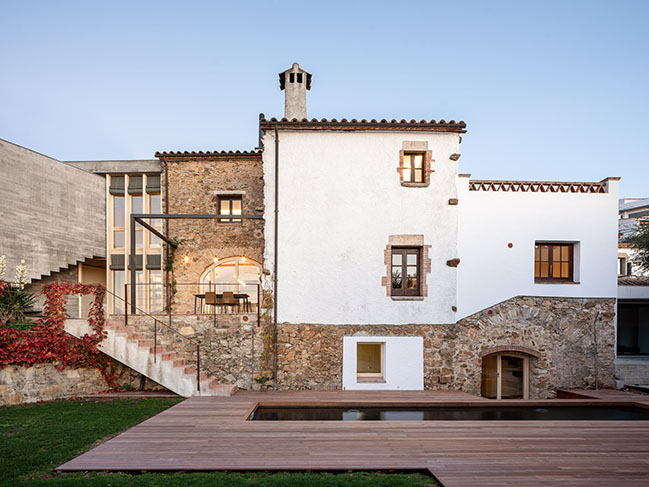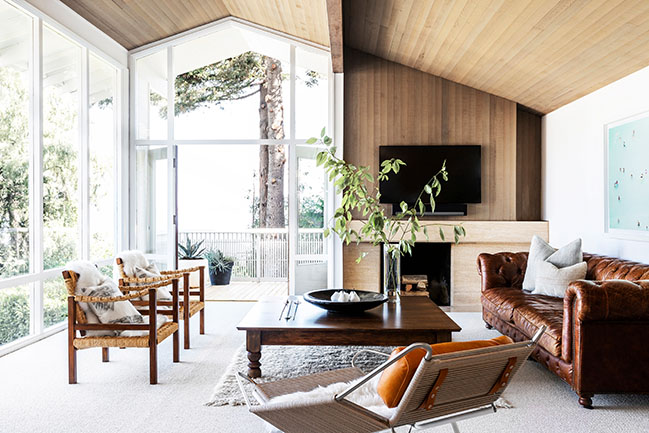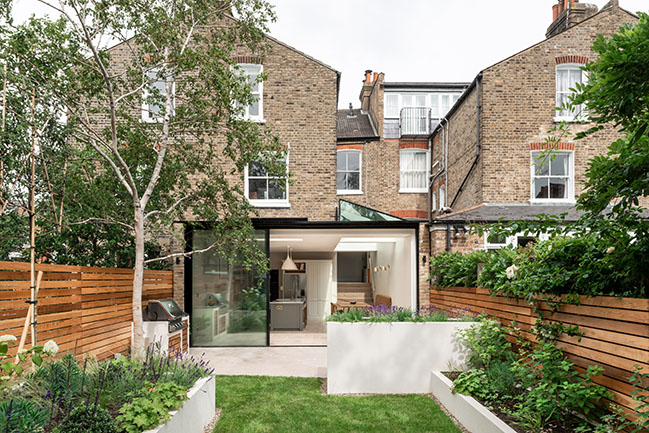12 / 09
2021
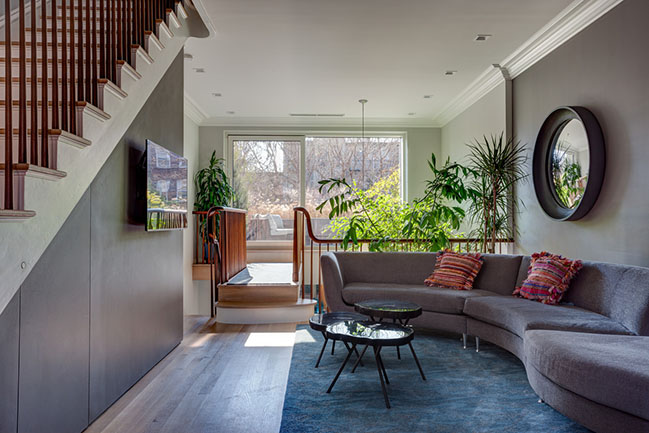
> Brooklyn Heights Townhouse by BAXT INGUI
> Mercer Modern by Wittman Estes
From the architect: Baxt Ingui Architects has completed a number of narrow homes over the years. It is always a challenge to balance the practical use of floor area and the creative connection of living spaces. At this rowhouse in Carroll Gardens, we removed a portion of the rear parlor floor and created a large opening at the rear façade to connect the spaces both horizontally and vertically, making this 16-foot-wide home feel expansive. Doing so not only spilled light into the garden floor through the double height space at the rear, but also seamlessly connected the kitchen and dining area with the living space above.
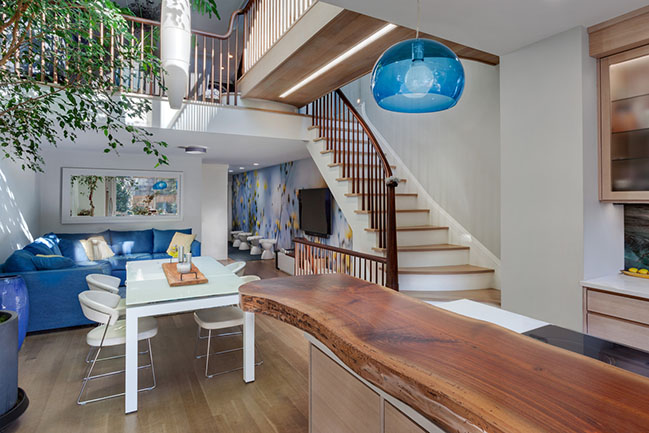
The house, originally built in the late 1800s, had an intact brownstone façade and wood cornice, while much of the historical interior character had been modified or damaged, including a sagging floor structure and missing architectural details. The team, including Michael Ingui and Maggie Hummel of Baxt Ingui Architects, Cramer Silkworth of Baukraft Engineering, and Max Michel of M2 Contractors, worked collaboratively to create a house that blended the historic proportions of the townhouse with a number of modern, sculptural elements.
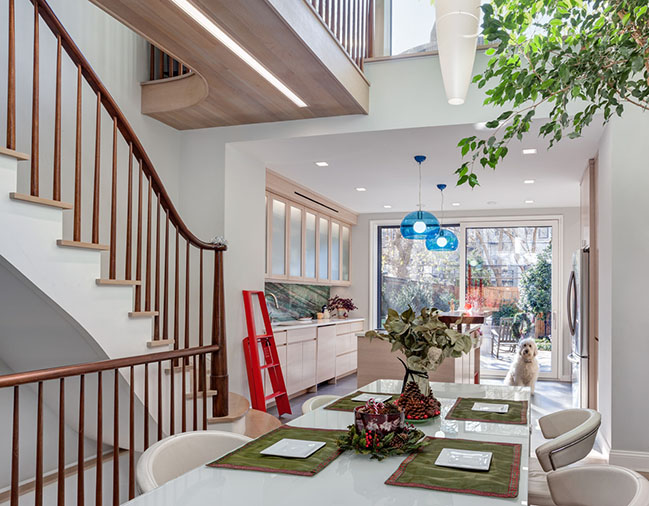
Since space is so highly valued in a narrow townhouse, the team paid close attention to the floor openings that were created at the rear parlor and the stairwell in the center of the hall. It was important that these openings allow light into the middle of the home and create a continuously open and airy experience as you ascend through each floor. A mix of natural wood elements helped to create an environment that is both modern and warm.
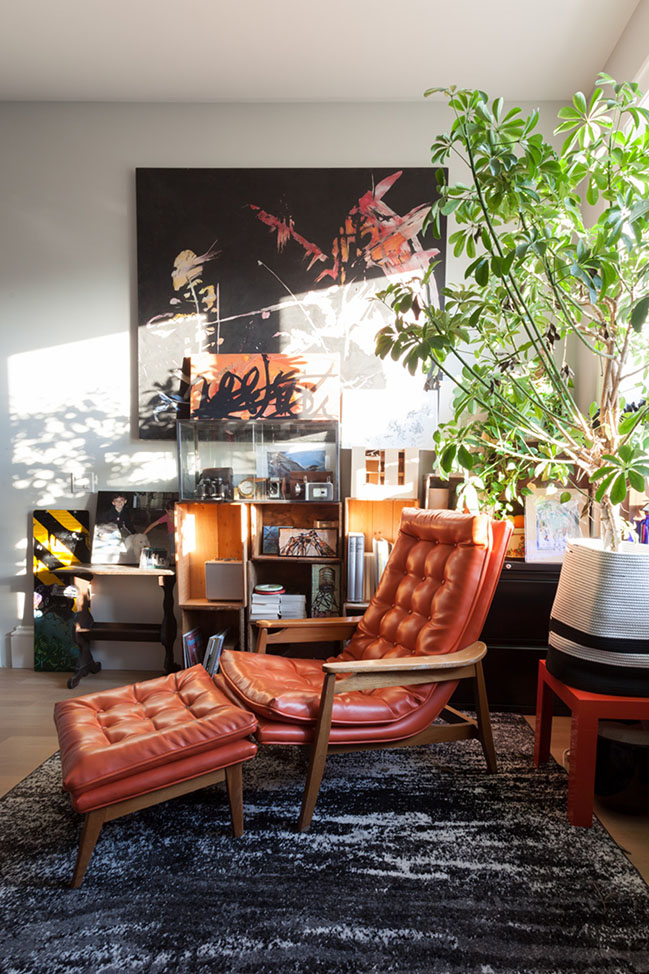
Designing the house to the Passive House EnerPHit standard created a quiet, healthy environment that is free of bugs, dust, and outside allergens. Street noise is considerably reduced, which is highly valued on busy New York City streets. Zehnder ERV provides filtered, temperature controlled fresh air 24/7. Through Passive House detailing and insulation, the house requires almost no heat, regardless of how cold it is during the Northeast winters. We were able to eliminate the radiators and replace them with a system that uses minimal ductwork.
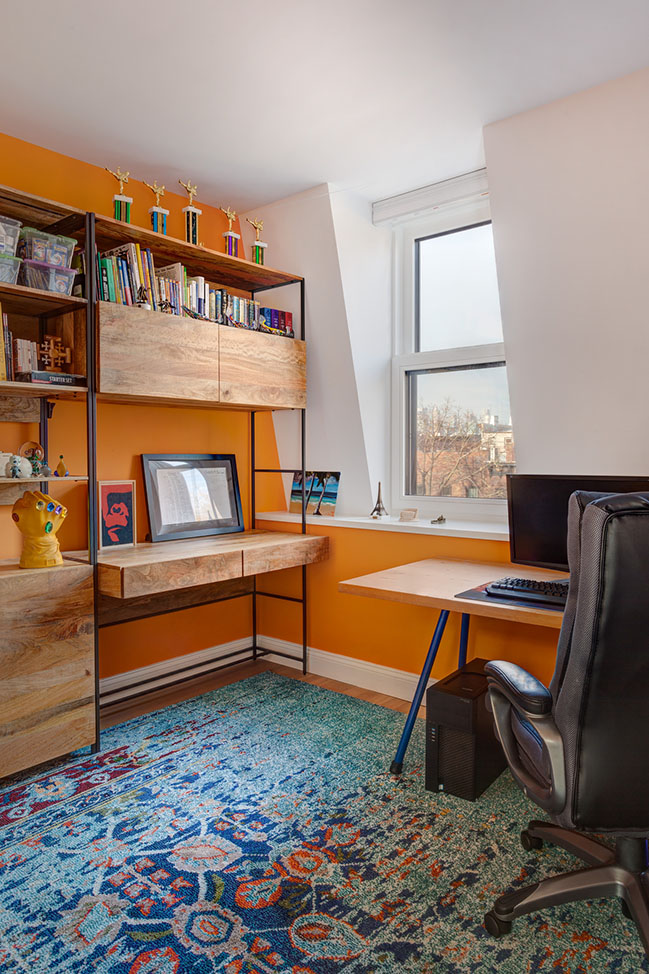
One of the goals of the house was to remove all fossil fuel from the interior. To achieve this, the all-electric house utilizes a Samsung induction cooktop, an AO Smith Heat Pump Hot Water Heater, a full-size Whirlpool Heat Pump dryer, and a Mitsubishi Electric Heat Pump HVAC. The windows, lift and slide doors, and even the front doors (which were custom made to fit the historic masonry arch-top openings) are all triple-glazed and supplied by Zola Windows and Doors. The house will soon receive a solar array via Brooklyn Solarworks.
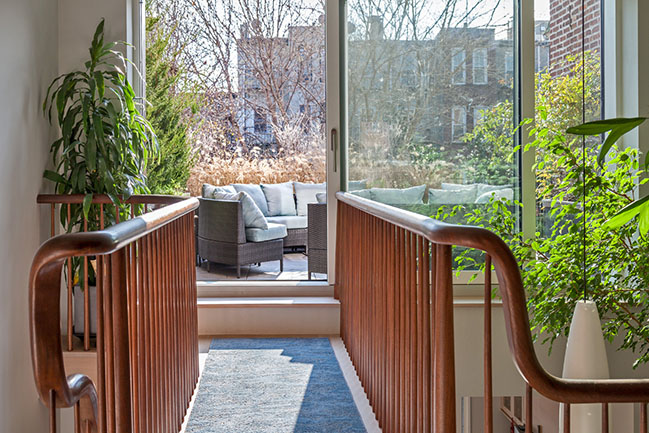
The completed project includes a full-story addition with shingled mansard roof made from recycled rubber from Ecostar, front dormer windows by Zola, and a full restoration of the existing cornice at the front. We were able to combine zoning setbacks, proportions, and dormer detailing to ensure the vertical addition incorporated contextually with the neighboring buildings, all while airtight and insulated. The Passive envelope remains invisible from the exterior.
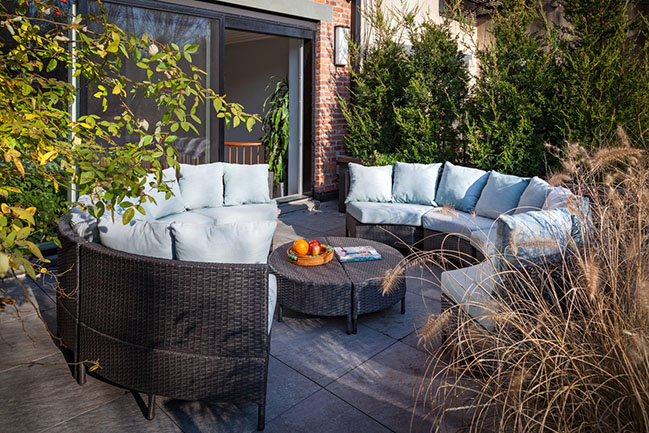
We were enthused that the entire team was comfortable sharing construction lessons widely within the NYC construction community. This allowed us to host a number of "open-door" sessions which included class visits, tours on NY Passive House's Passive House Days both in 2015 and 2016, and NAPHN's Brooklyn House Tour. We also held regular meetings, loosely dubbed the "contractor collective," during which we debated products, sequencing, and on-site methodologies that resulted in continuous improvements to our master drawing set.
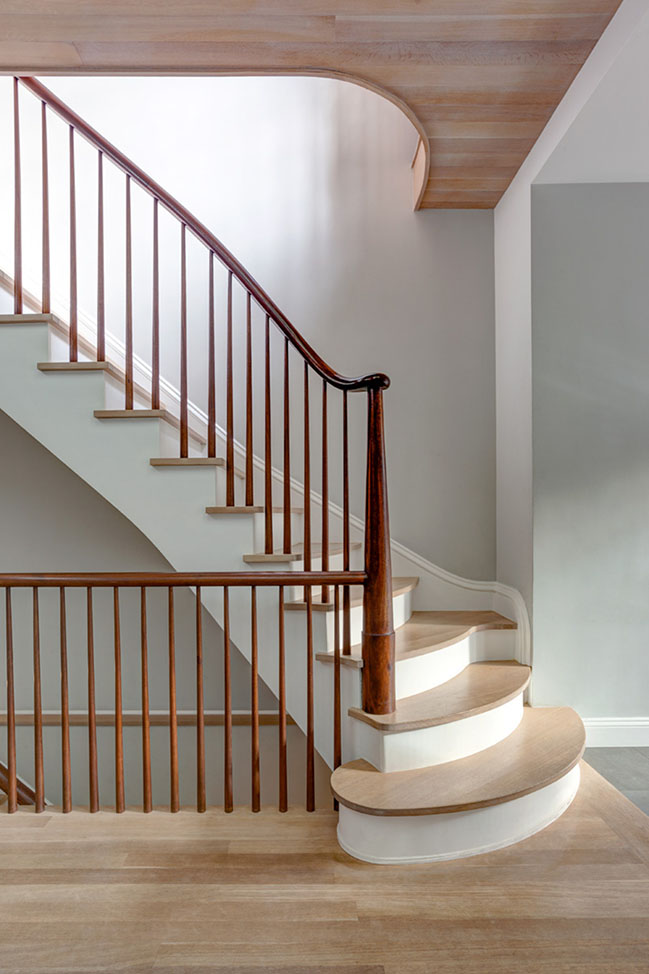
The project has become a successful model of Passive building and a thoughtfully designed home for this Brooklyn-based family. We continue to monitor the home's energy use each season as an example of the benefits that come with Passive building and as a means of continuous improvement for future projects.
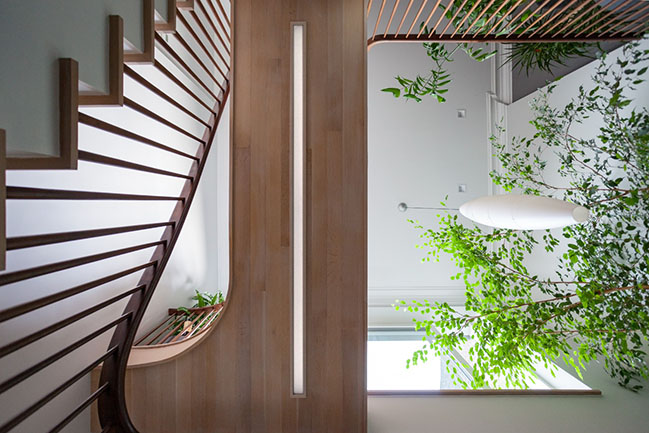
Architect: Baxt Ingui Architects
Location: Brooklyn, USA
Year: 2016
Project size: 4,058 ft2
Site size: 1,667 ft2
Engineer: Baukraft
Photography: Peter Peirce, Inc.
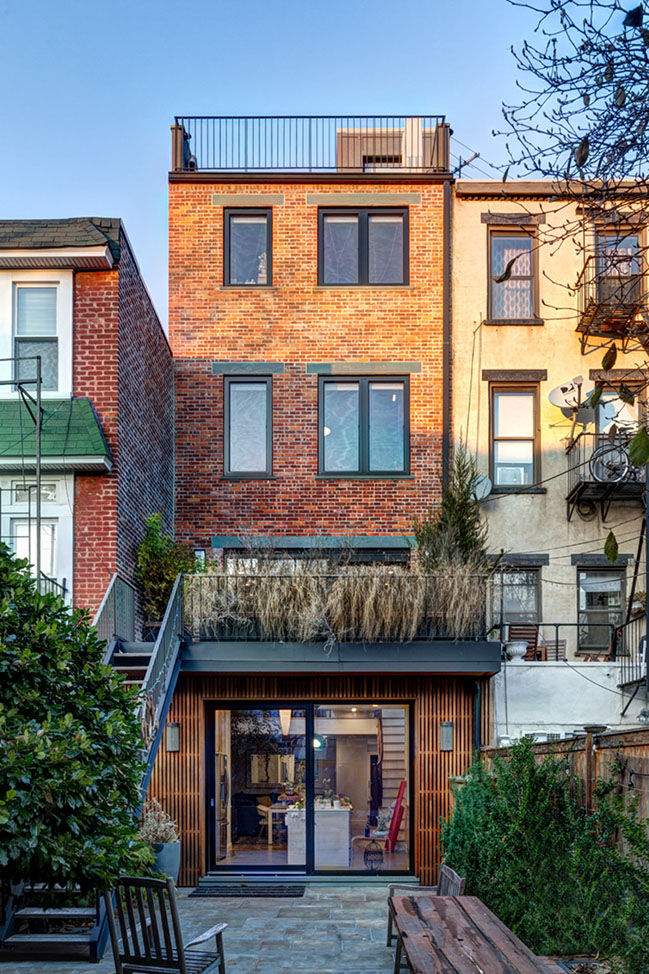
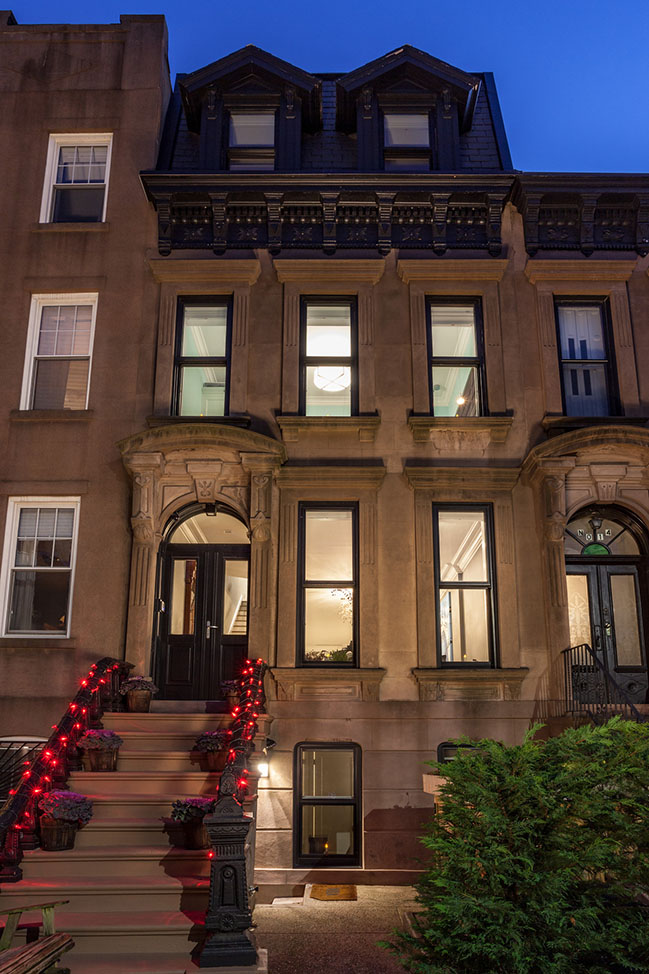
Carroll Gardens Passive Townhouse by Baxt Ingui Architects
12 / 09 / 2021 At this rowhouse in Carroll Gardens, Baxt Ingui Architects removed a portion of the rear parlor floor and created a large opening at the rear façade to connect the spaces both horizontally and vertically, making this 16-foot-wide home feel expansive...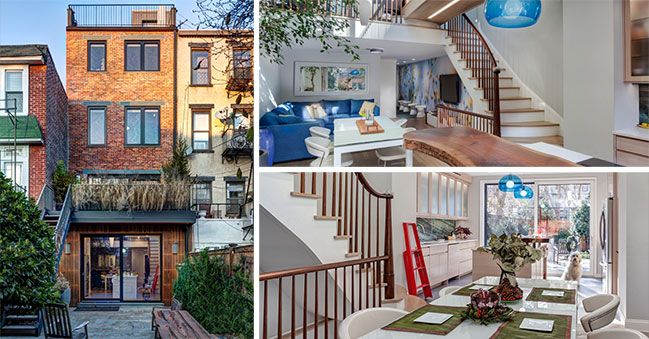
You might also like:
Recommended post: A Floating Forest: Fish Tail Park in Nanchang City by Turenscape
