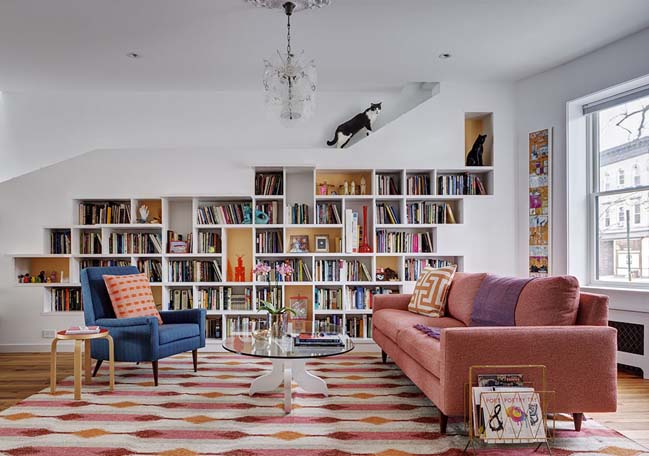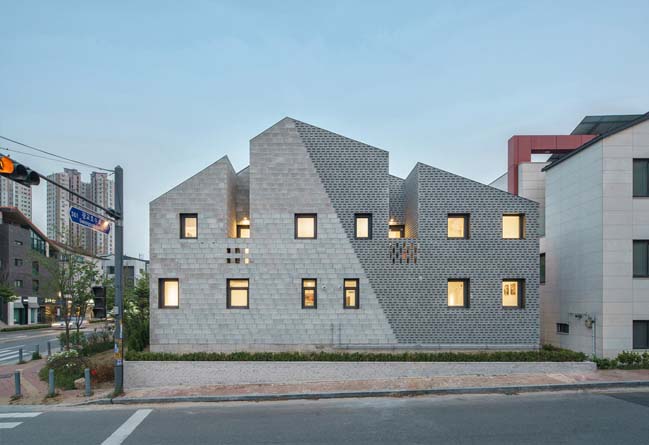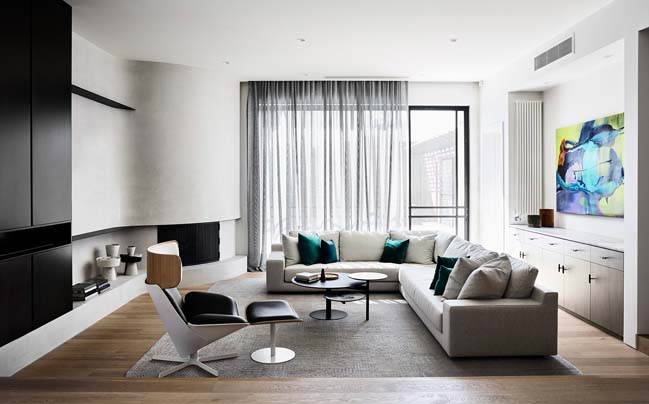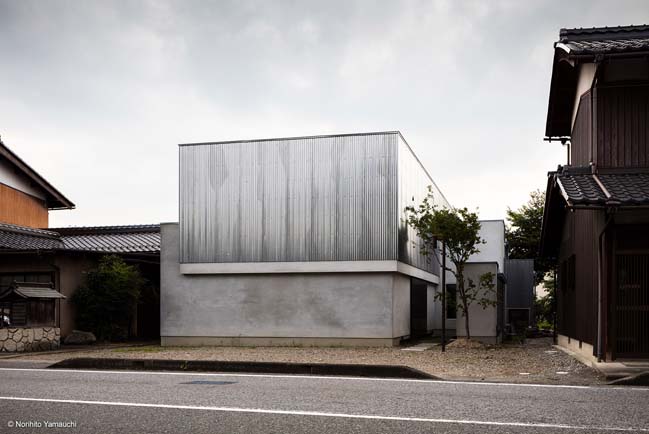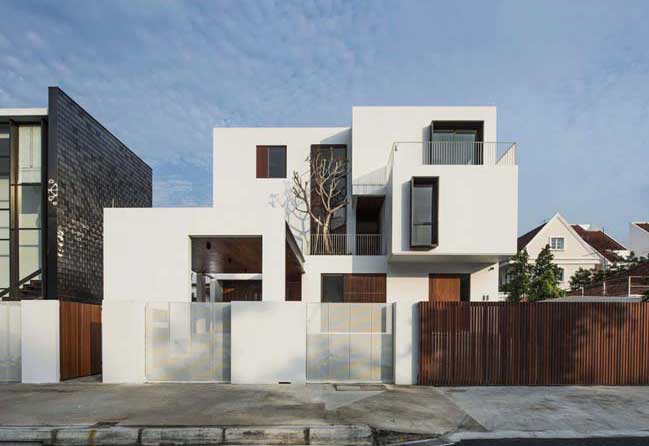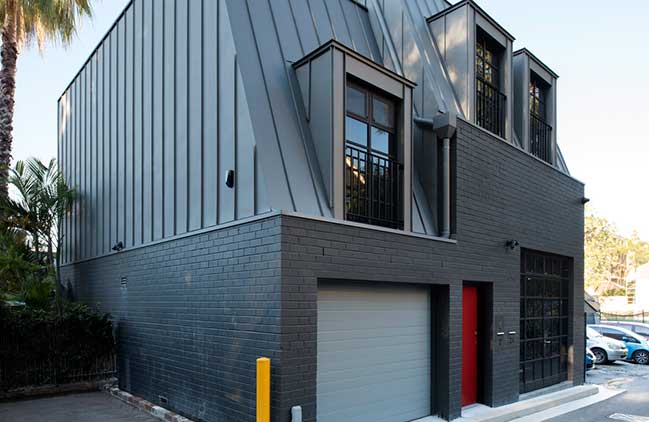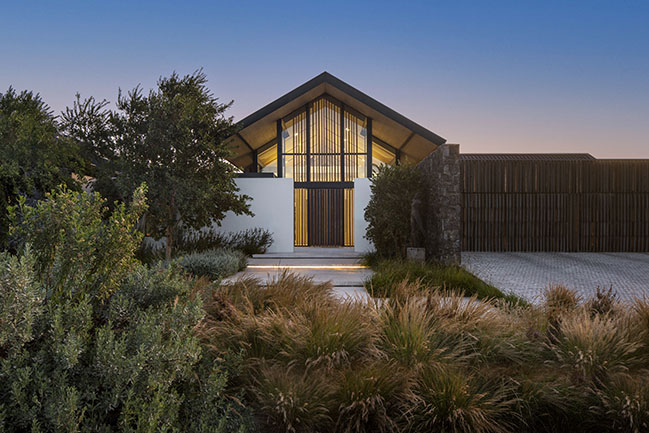09 / 27
2017
Crevice House is a narrow townhouse renovation by ThEPlus Architects for a young married couple with one little daughter in Seoul.
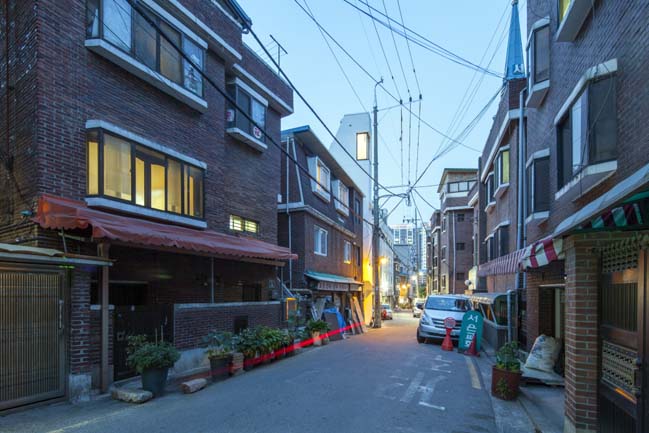
Architect: ThEPlus Architects
Location: Seoul, South Korea
Lead architect: Hanjun Cho
Team: Dowon Seo, Hyunwoo Lee, Namhi Kwun
Year: 2017
Photography: In Keun Ryoo
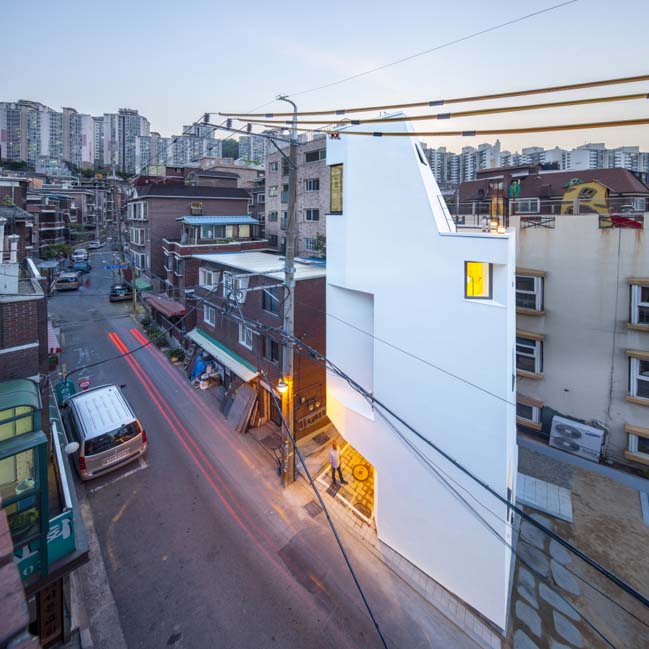
From the architects: "Crevice"- a small piece of land in a big city- is a new chance. It is, a thread of light infiltrating into a small gap. It is a little house built on 56.2㎡ size of land. The deformed geographic figure makes the land look even smaller. However, the dwelling family and their lifestyle are never so small compared to the geographic size.
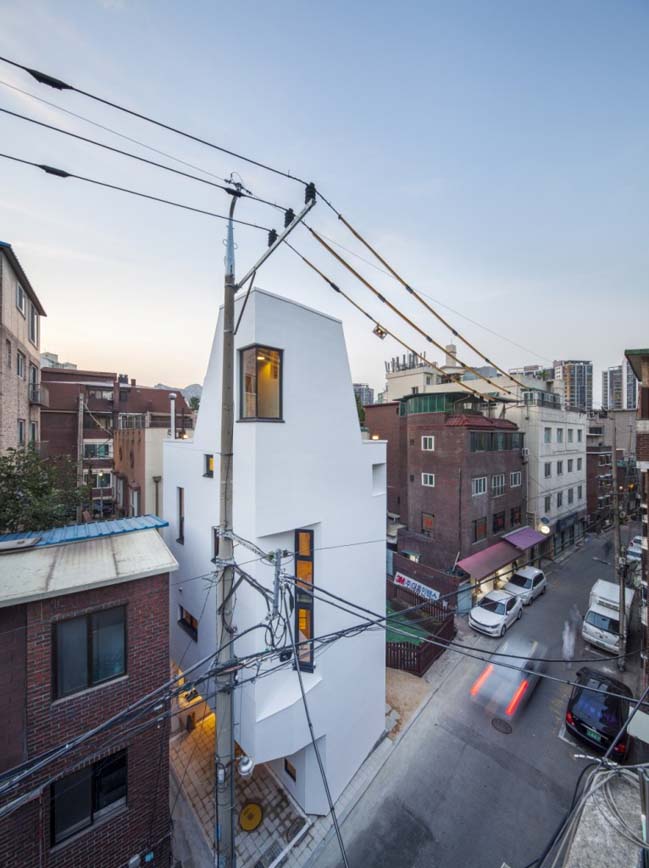
The mission was a single-family house with a workshop in the basement. Young married couple with one little daughter chose this land adjacent to an elementary school. The size of land may not large, but the plan of uses are plenty. The couple could not leave Seoul (the capital city of South Korea) due to their occupational and nurturing reasons. Therefore, their choice was to build a dwelling on a piece of land in the suburbs, free from restraints in social activities and child care. This way, they decided to build ‘their’ house for the first time ever.
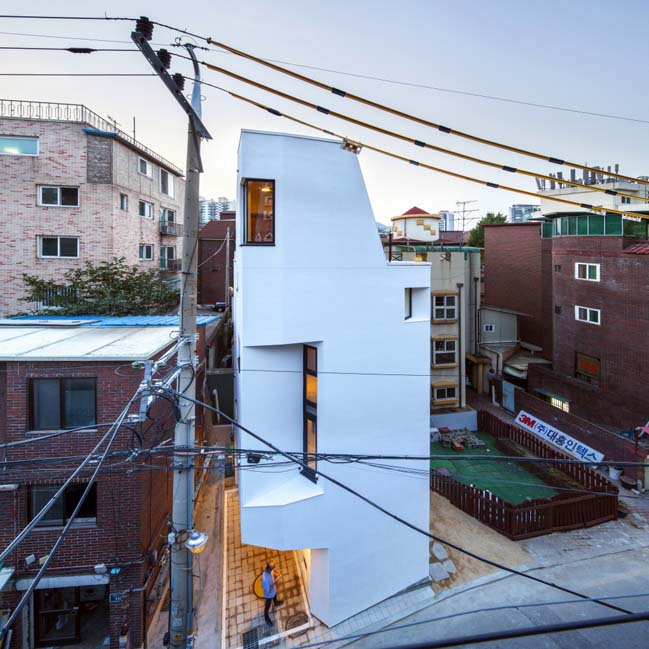
I named the project: ‘CREVICE’– A small land amid a big city. Physically, the word means ’a small, narrow crack or space’ (Cambridge Dictionary), but it can also be used as an ’opportunity’ or ‘spare time’. My definition of the word is: the ‘Light Gap’ open to a bright thread of light. After launching the concept, ‘Crevice’ became the title theme of the entire plan. I intended to avoid the small space from looking confined, through the shape of the windows, method of lighting, and the sense of connectivity between floors. From where I stand, I wanted the dwellers to be able to recognize the movements at the floors above and below, and maintain a visual connection.
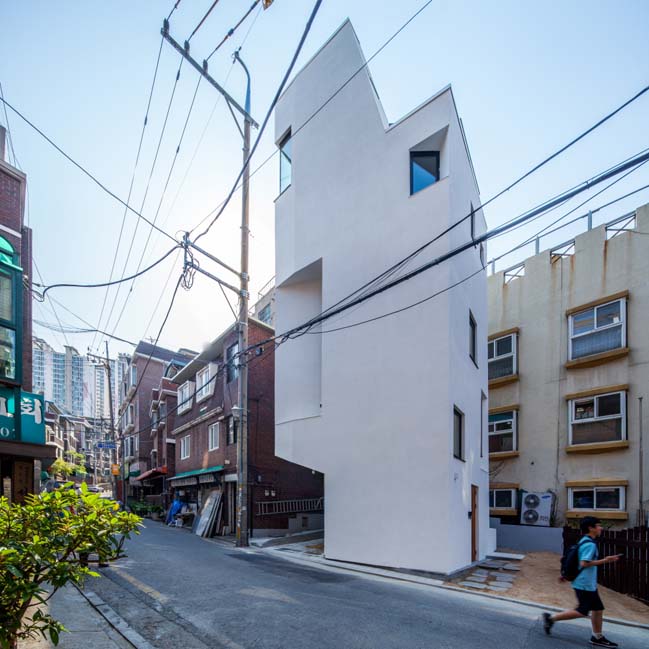
The inside was planned to use ‘skip-floor’: a structure with divisions from the landing in one side. The small inner part features spaciousness, thanks to the ‘crevice’ between the floors. Most of the small suburban areas have narrow roads. In this case, the road facing the planned site is 6 meters wide. Thus, there could be embarrassing risks in privacy through front windows of houses across the road. Hence, the house is designed to receive suns through the window at the southern corner, and all remaining windows are placed to secure privacy from neighboring buildings as much as possible.
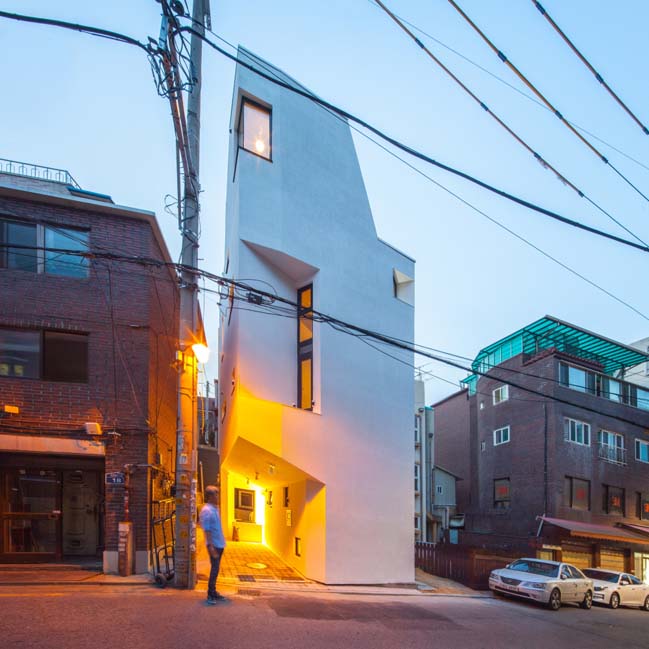
The configuration of all the programs are in vertical. Nearly every movement between spaces require use of stairs which initially to segment the spaces that are being frequently used and those are not in order to efficiently compose the program.
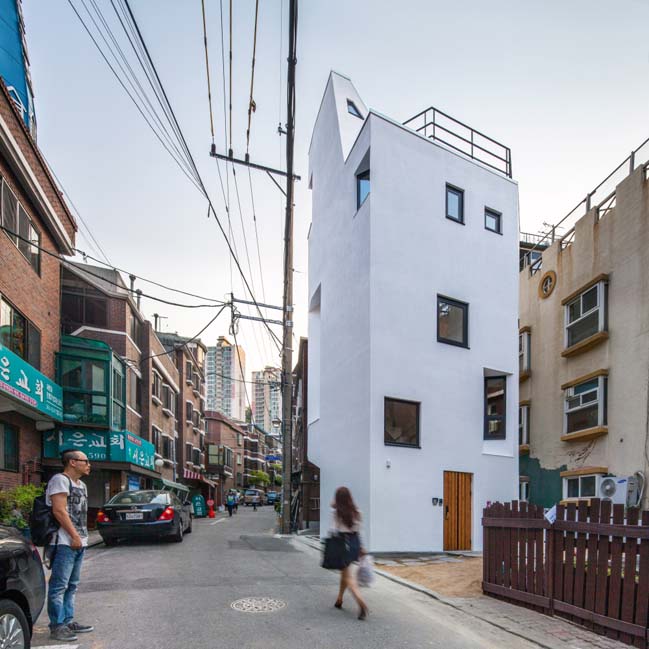
Building houses in suburb area do face many challenges. Trace of not well maintained area and the physical environment cause troubles during the construction. Nevertheless, caring the little emotion and impression of the city may trigger to changes in the city landscape, even with a tiny piece of land.
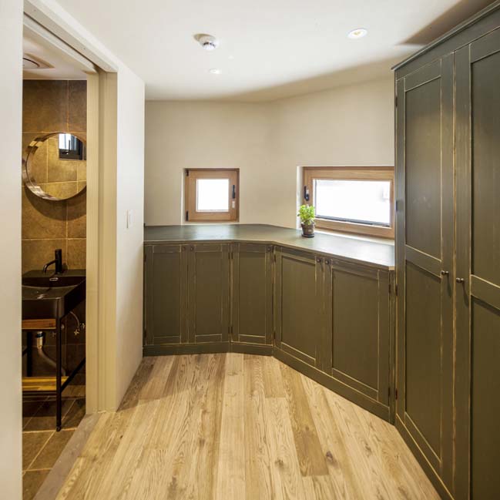
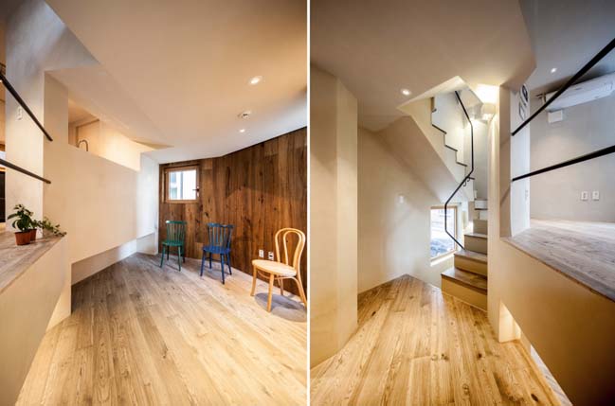
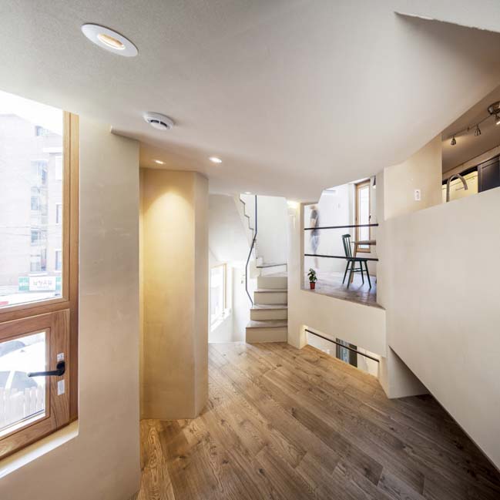
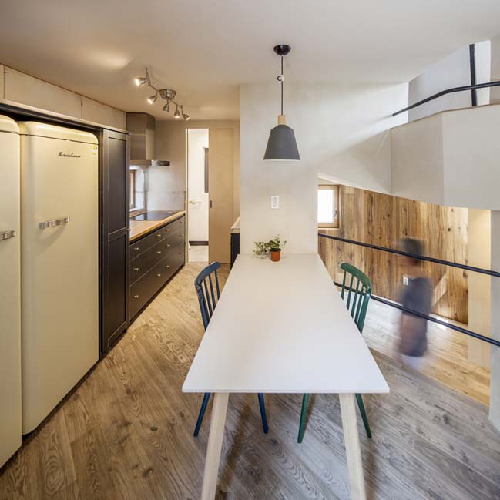
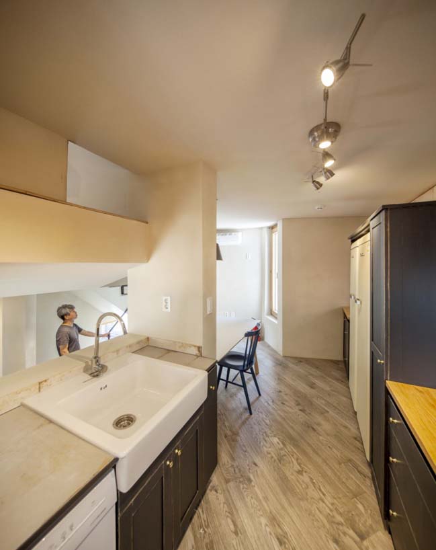
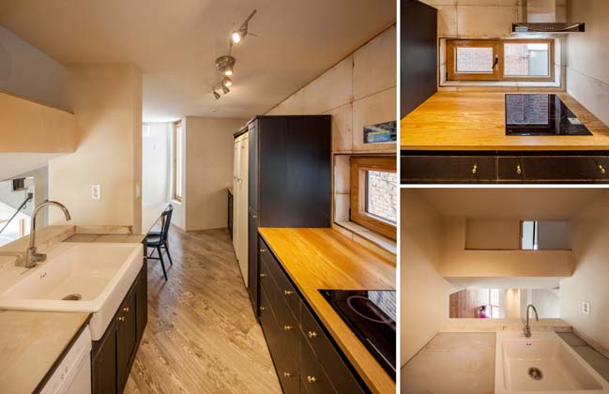
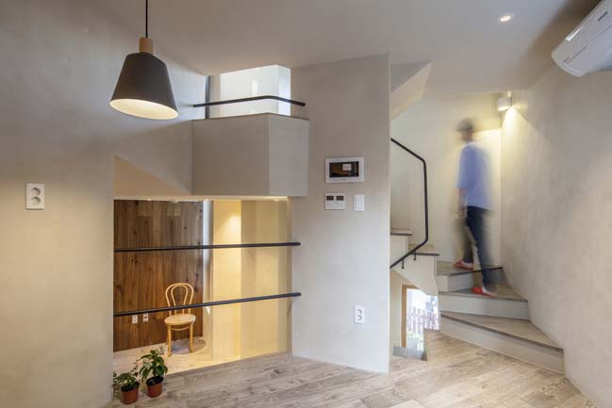
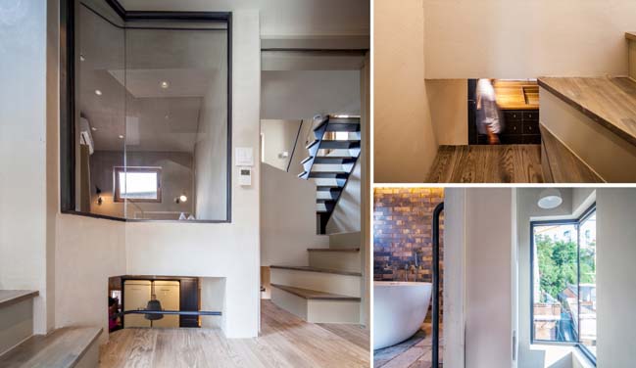
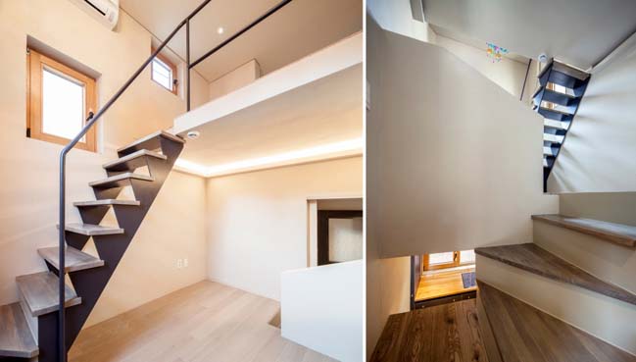
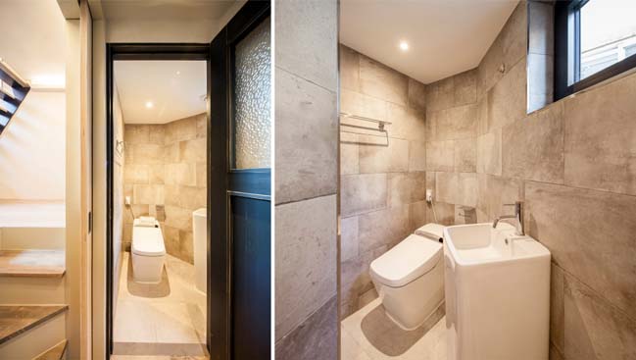
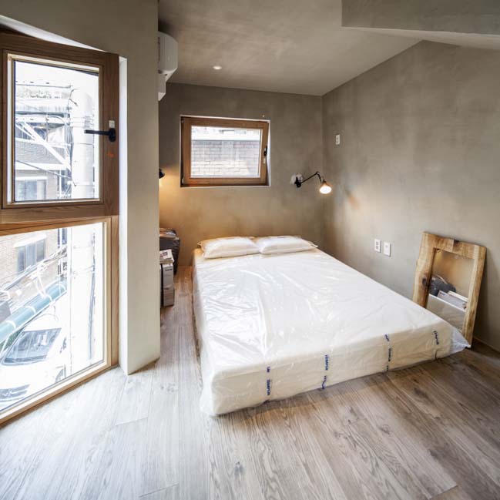
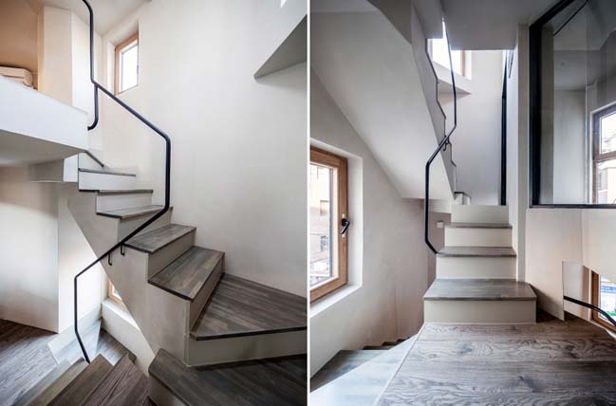
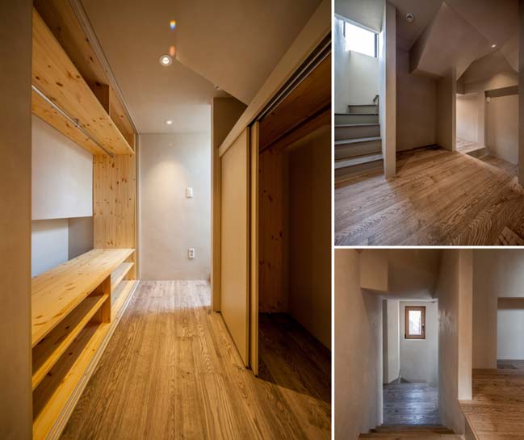
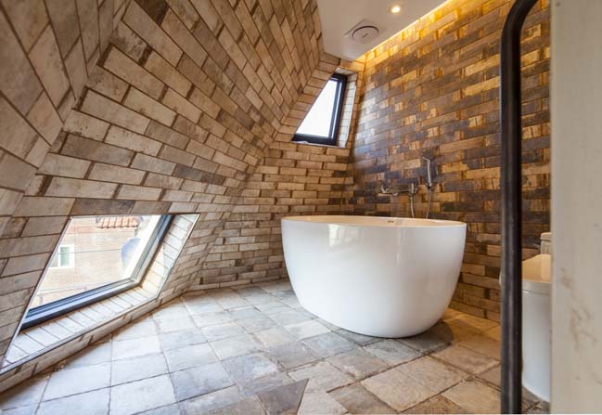
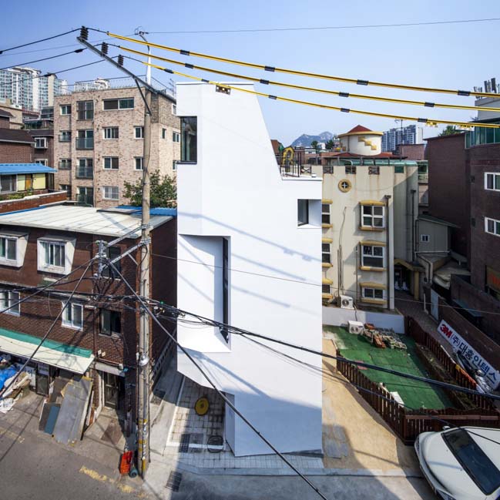
Before construction:
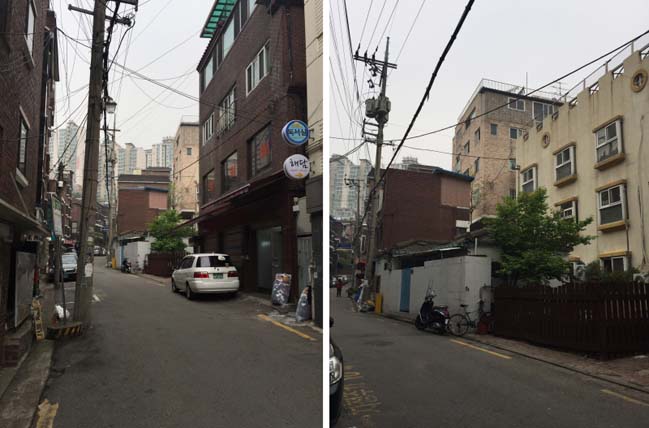
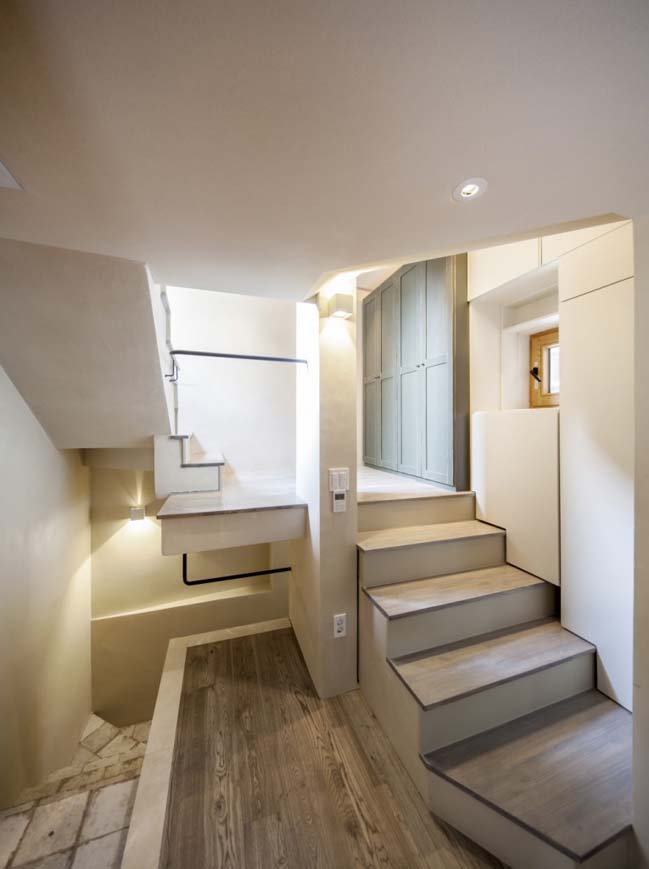
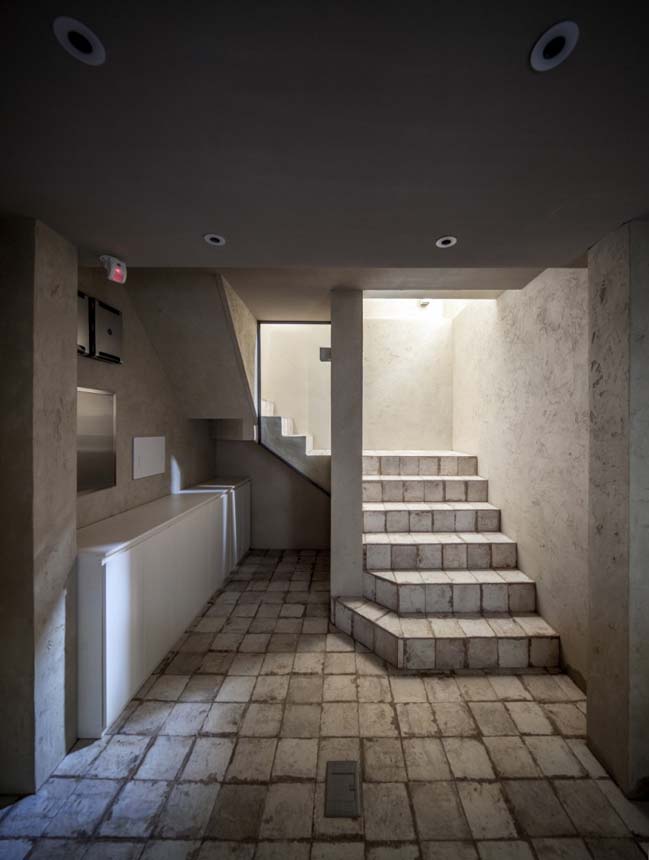
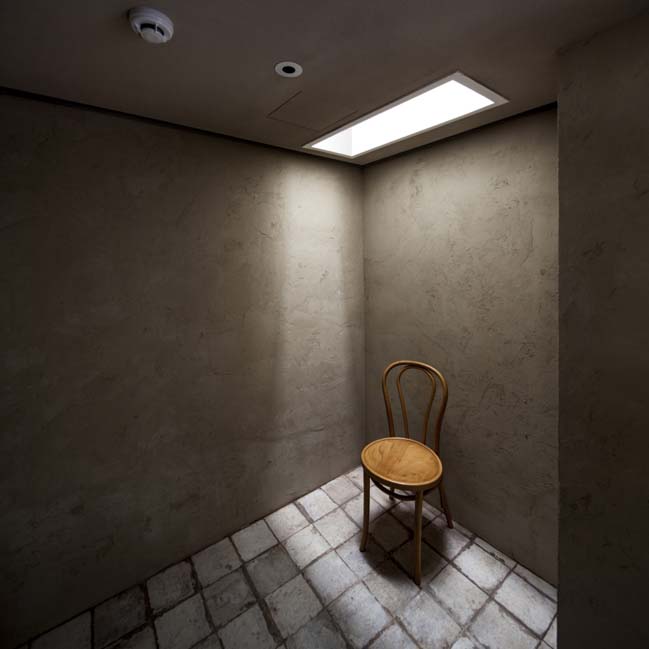

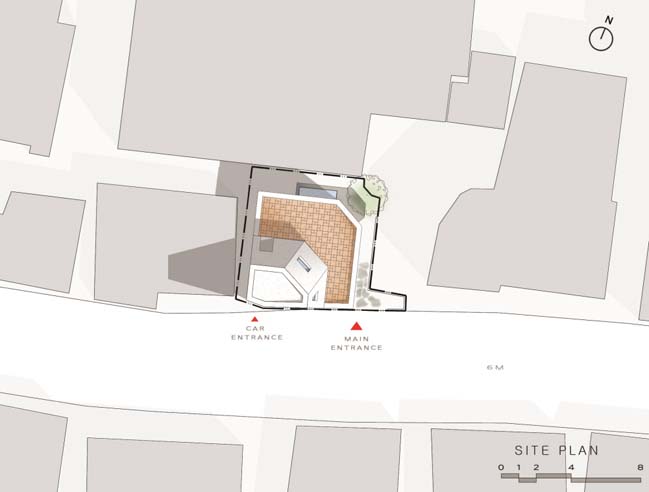
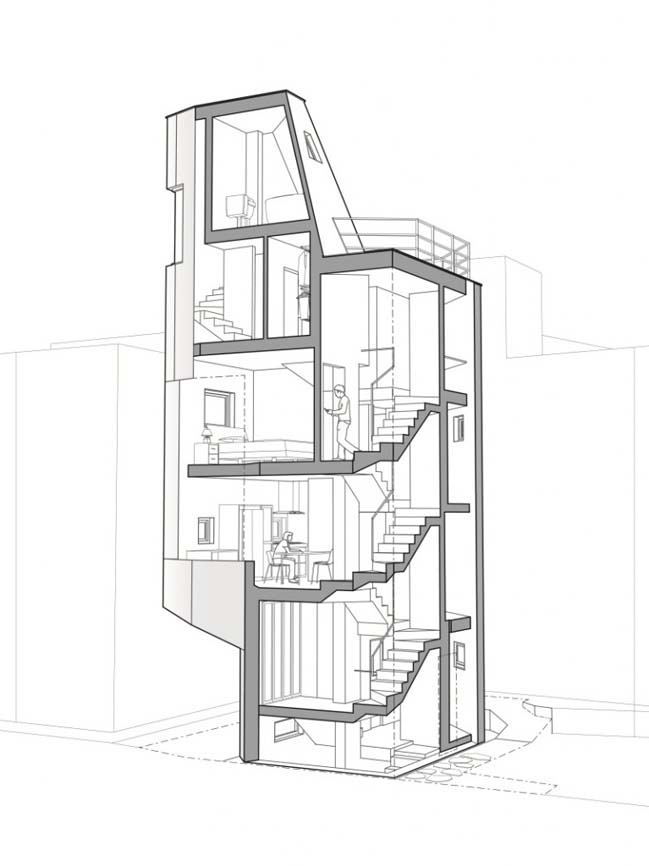
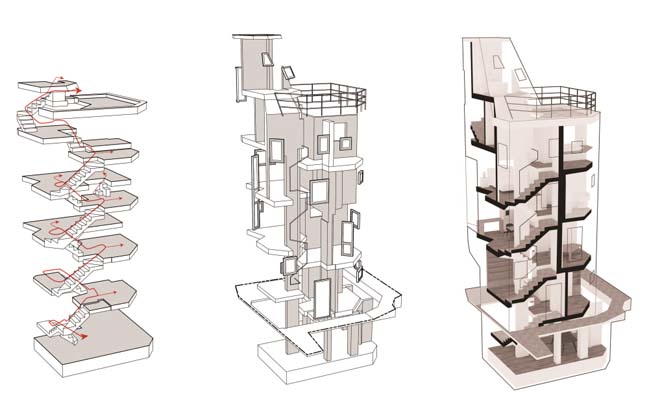
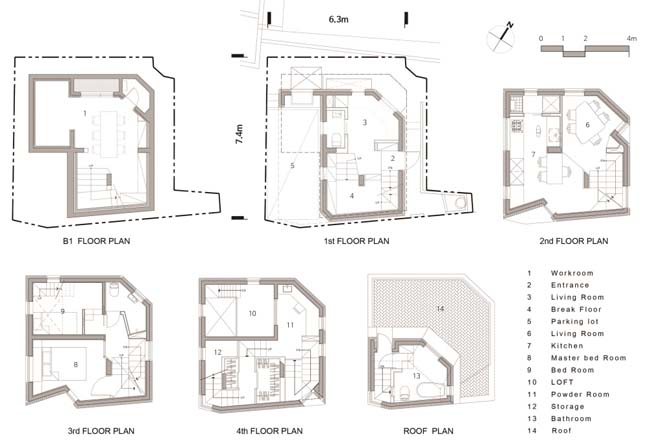
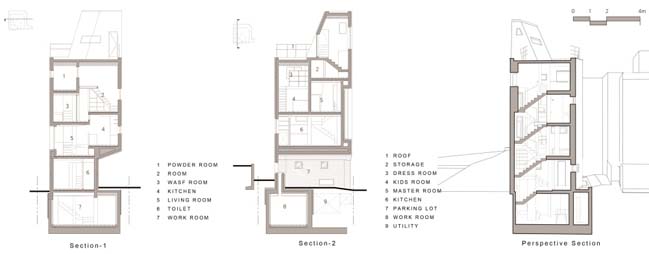

> Poly House by ERA architects
> Adorable House by FORM / Kouichi Kimura Architects
Crevice House by ThEPlus Architects
09 / 27 / 2017 Crevice House is a narrow townhouse renovation by ThEPlus Architects for a young married couple with one little daughter in Seoul
You might also like:
Recommended post: Winelands Villa by ARRCC + SAOTA
