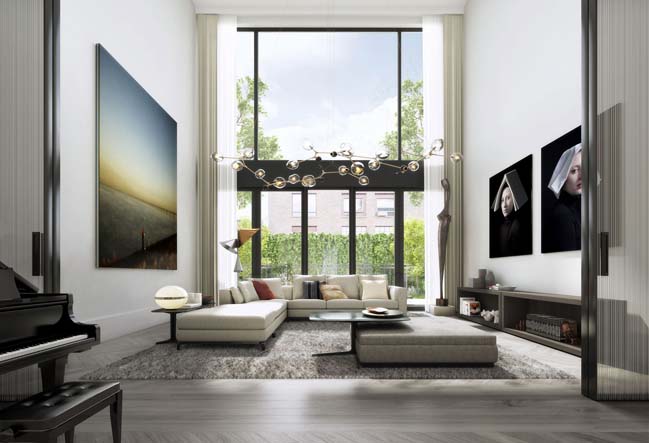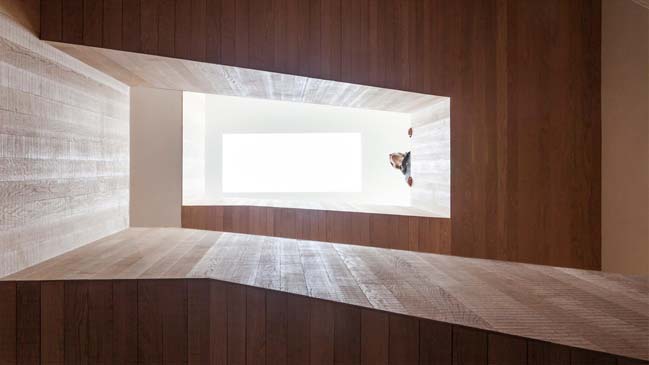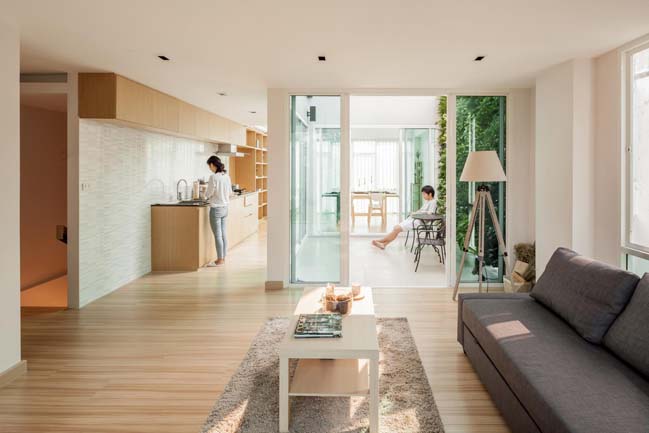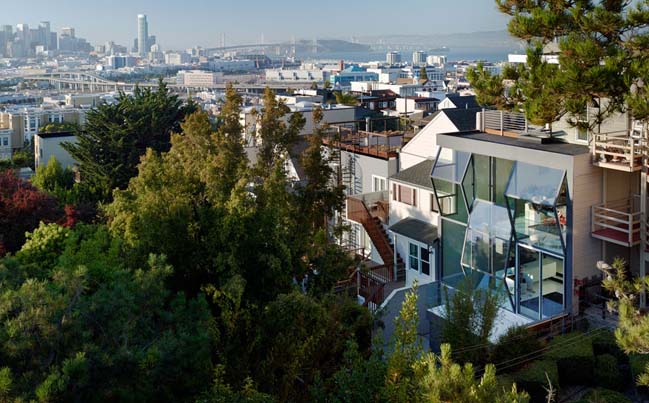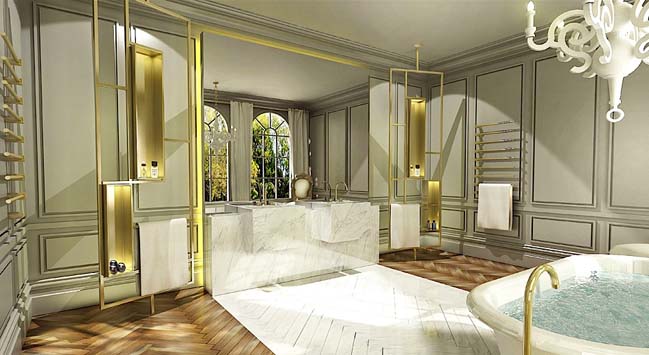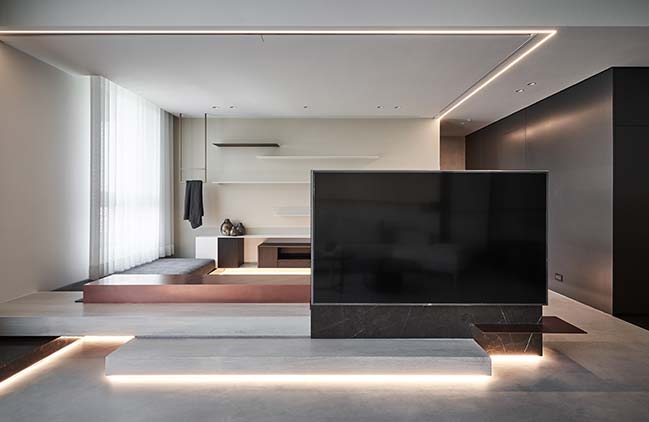05 / 31
2016
This townhouse was designed by KUBE Architecture for a woman who want a house to be reminiscent of her island home Puerto Rico after more than 30 years living away from her homeland.
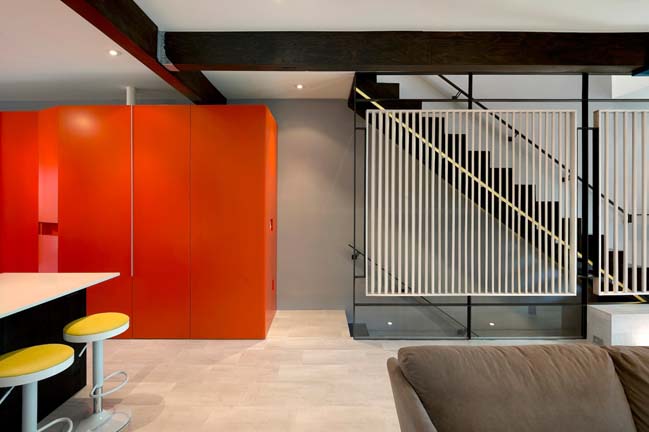
Architect: KUBE Architecture
Location: Washington DC, USA
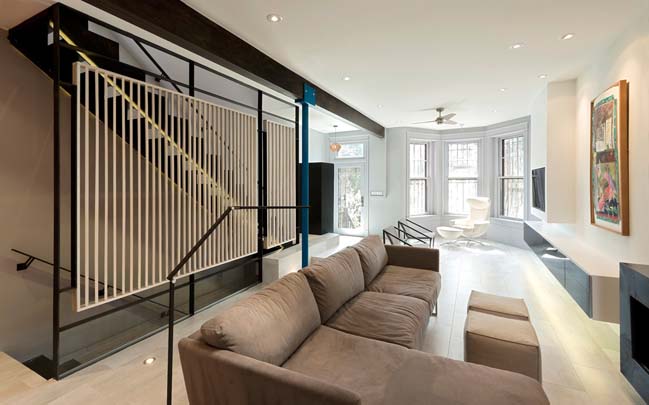
According to the architects: There are three key strategies for the project: Color, Light, and Materiality.
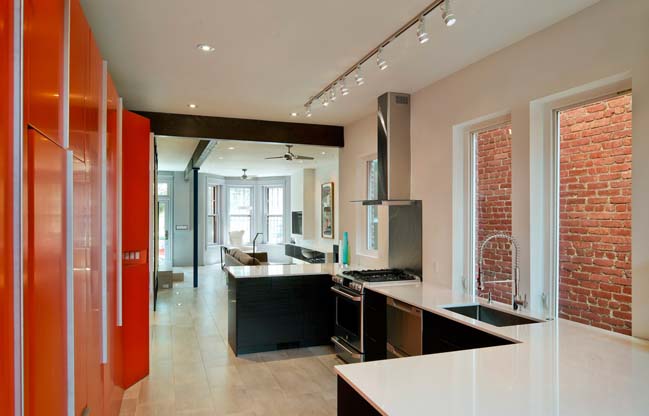
COLOR: Colors used are traditional to Puerto Rico, and the composition acts as a 3-dimensional collage within the house. The east wall is lined with large sculptural storage elements painted orange and yellow. Other elements are neutral black to contrast the rich colors. The west wall is lined with colorful artwork from Carmen’s collection of local and island artists.
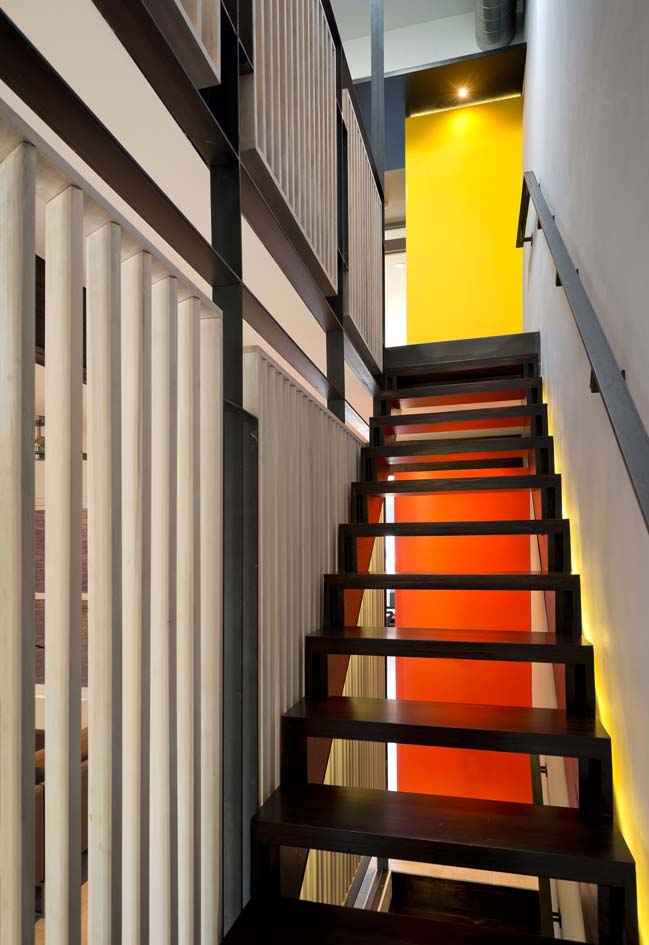
LIGHT: Most of the interior walls were removed and large windows placed on both levels of the rear facade, accentuating a double height space. A center skylight was enlarged and the stairs designed w/ open risers. Casement windows replaced all the original double hung windows, and light colors highlight surrounding ceilings and walls.
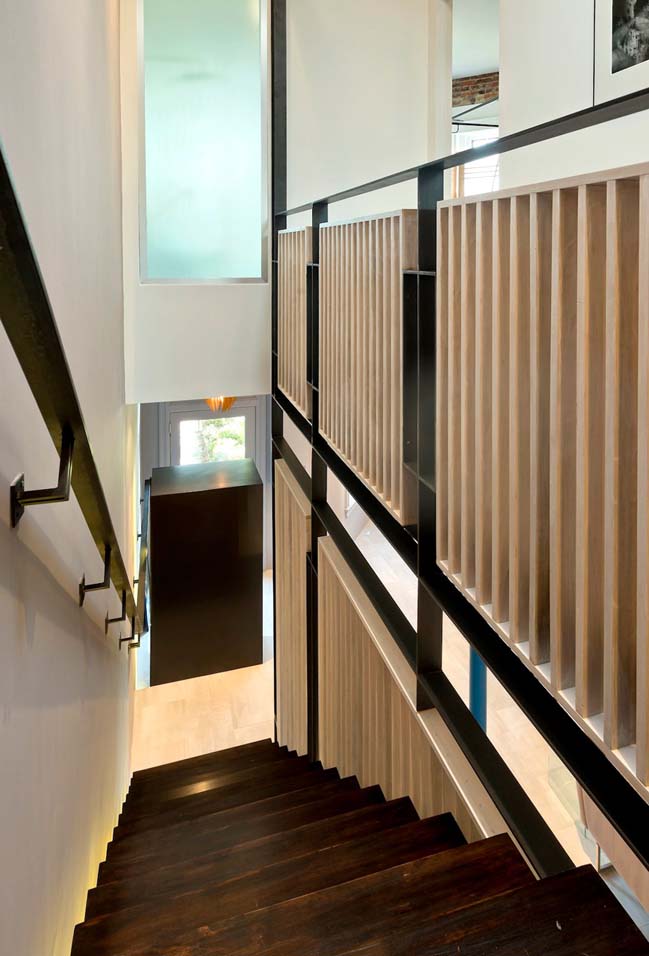
MATERIALITY: The living space flooring is white porcelain tile, while the second floor is a dark bamboo. The wood “mampara” screen at the stairs is a white-washed poplar, and is framed with blackened steel. The poplar reappears on the second level and at the rear “bridge,” terminating at the Juliette balcony. Pendant lights are fabricated with bamboo and coated papers.
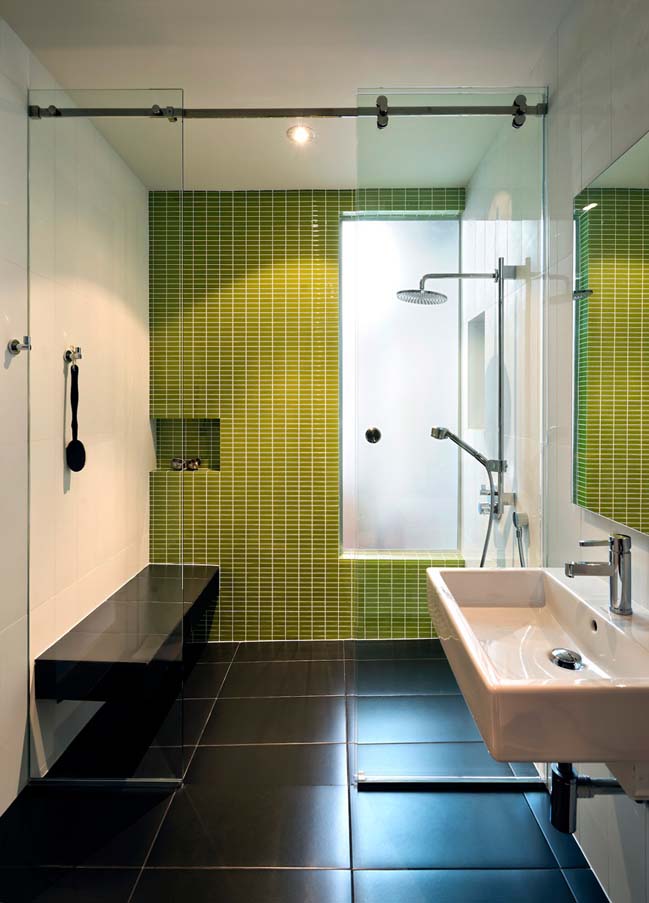
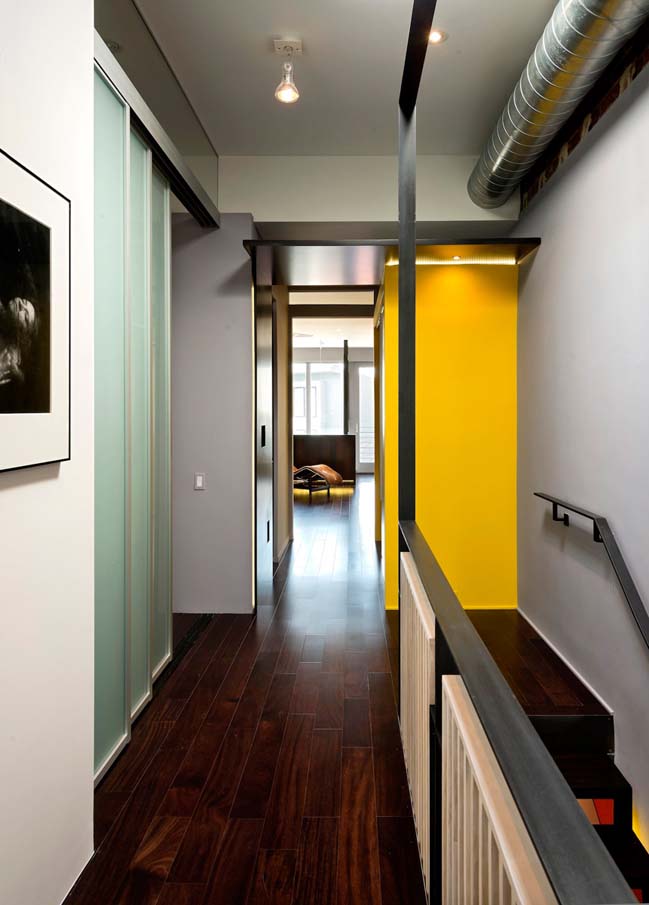

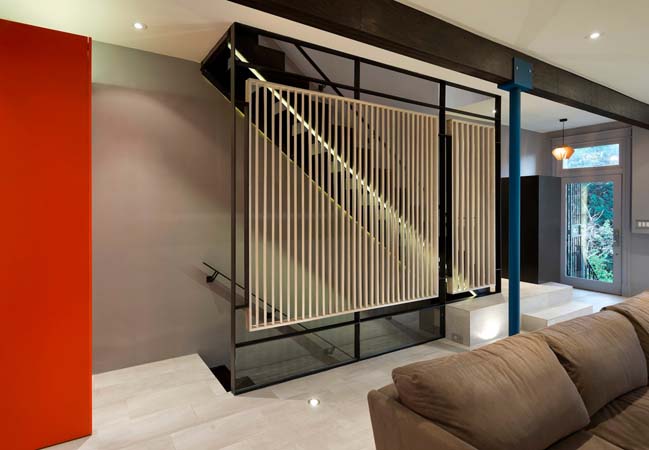

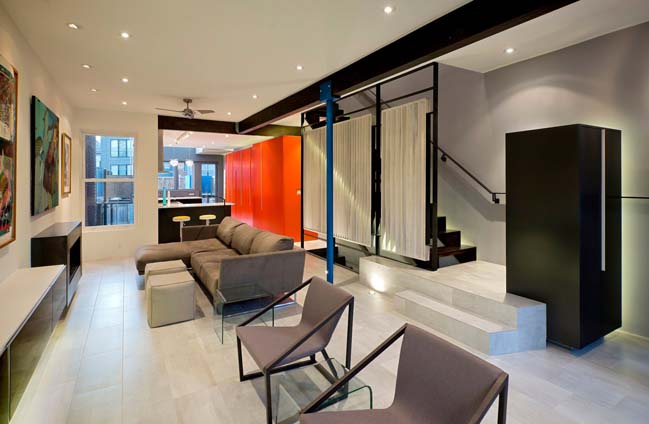
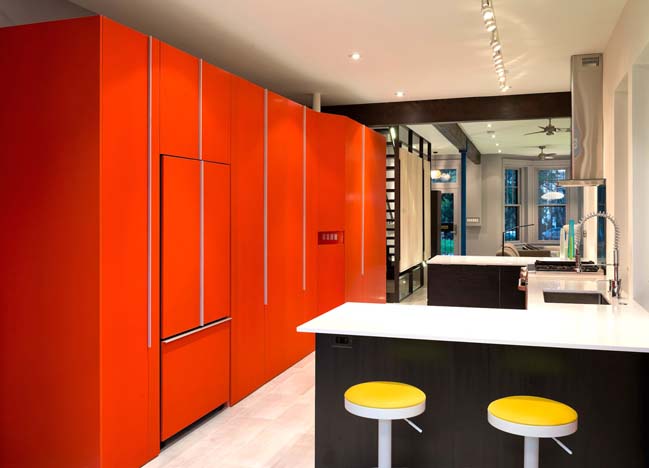
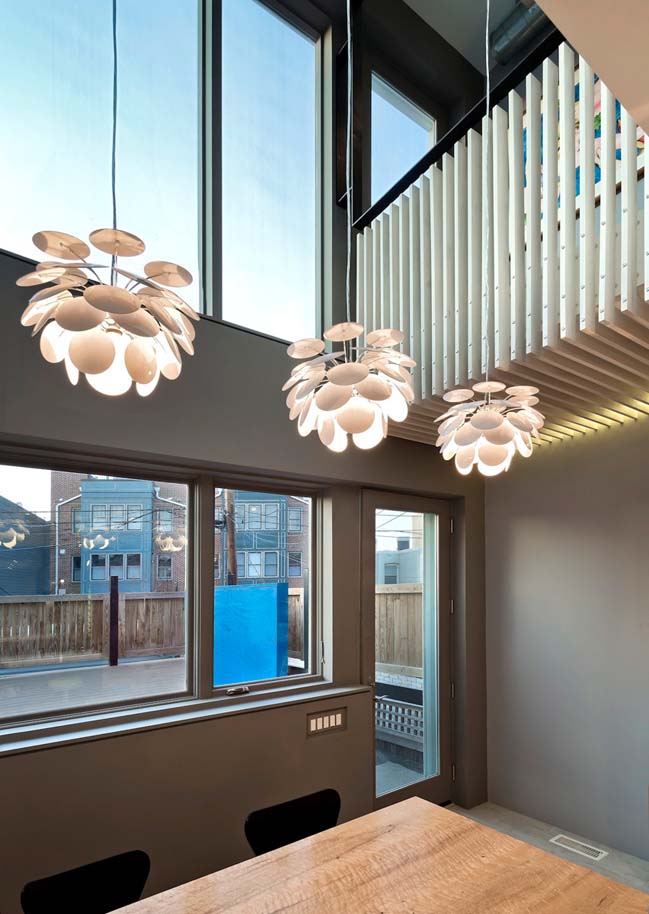
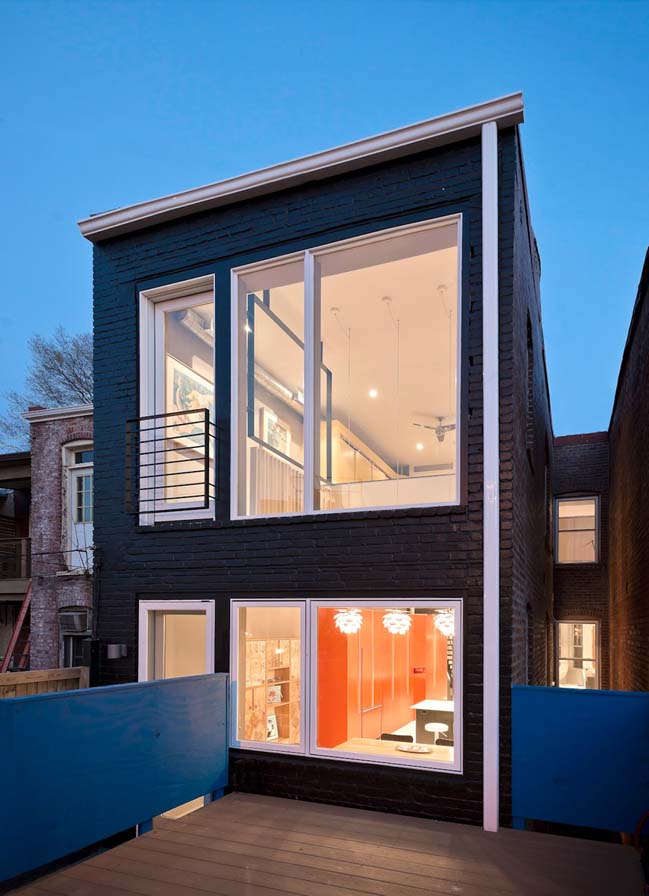
> Sky Loft by KUBE Architeture
view more townhouse
Light and colorful townhouse by KUBE Architecture
05 / 31 / 2016 This townhouse was designed by KUBE Architecture for a woman who want a house to be reminiscent of her island home Puerto Rico...
You might also like:
Recommended post: View the Scene by Peny Hsieh Interiors
