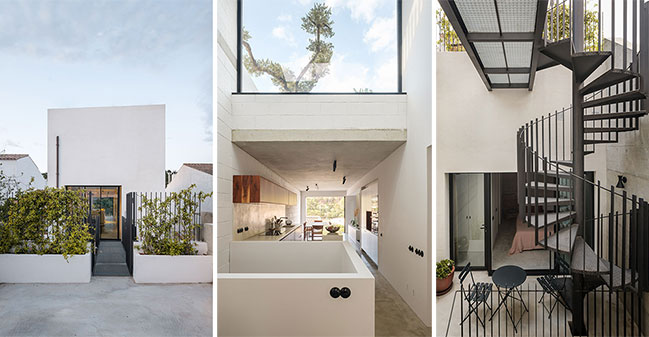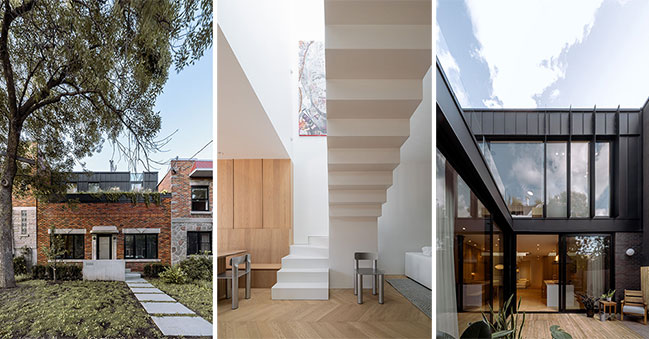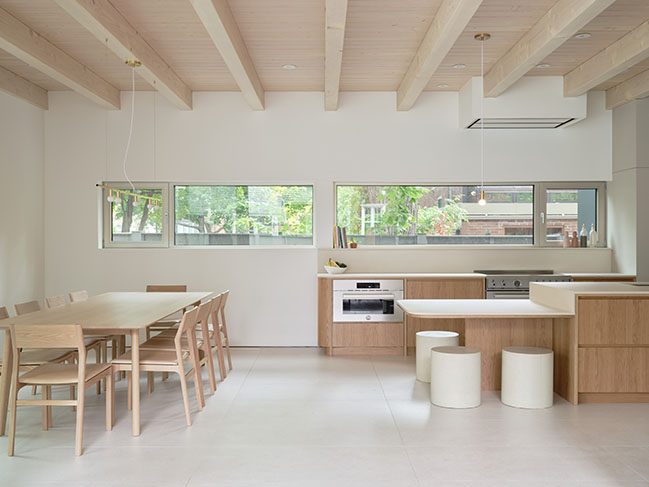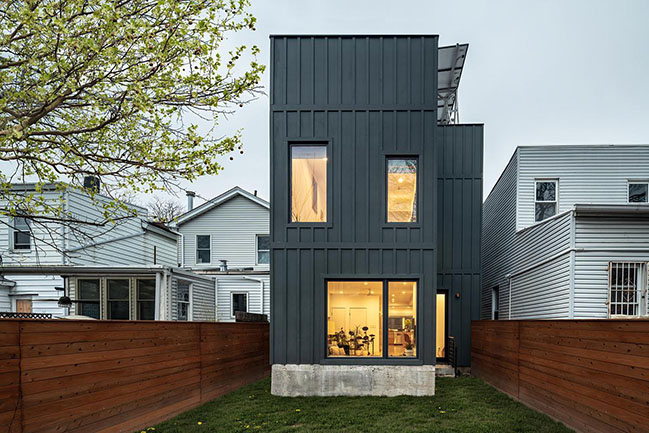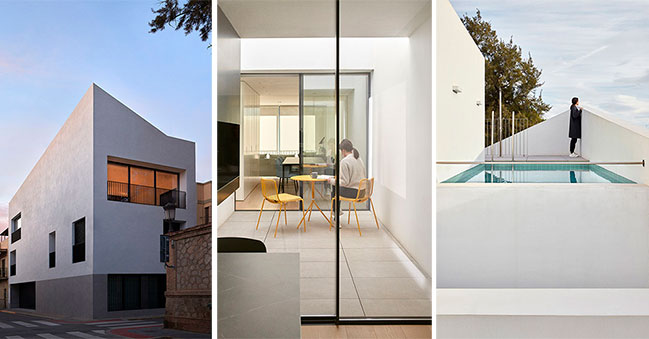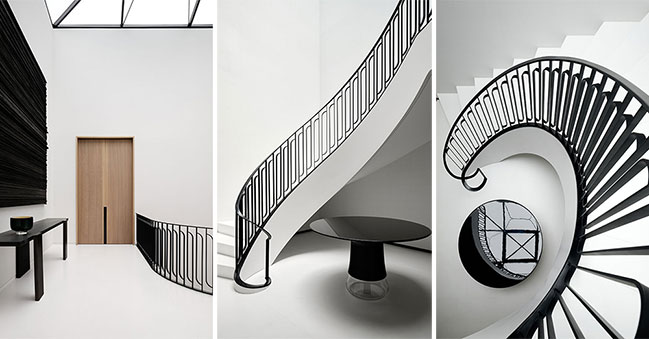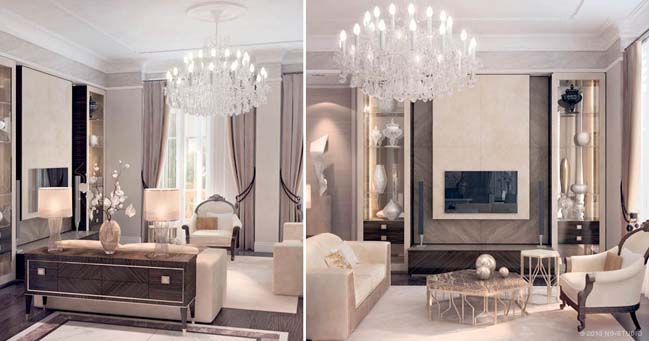12 / 22
2023
Vives St-Laurent presents its renovation of the Louis-Hébert residence, located in Montreal's Rosemont neighborhood, which stands out for its lightness and simplicity...
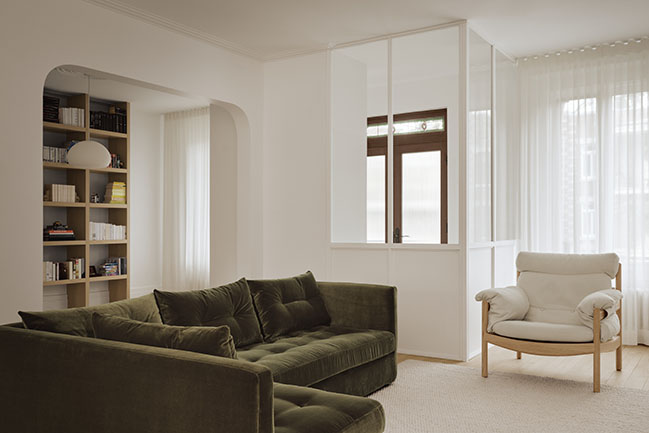
> Saint-Hubert apartment by Vives St-Laurent
> Montpellier Residence by Vives St-Laurent
From the architect: Originally a duplex, its conversion was meticulously planned by the architects, who carried out the initial renovations 15 years ago. The firm's mandate reflects an adaptation of the existing structure and a complete renovation of the first floor and upstairs bathroom. In fact, all spaces, with the exception of the bedrooms, were redesigned to meet the needs of a family of five.
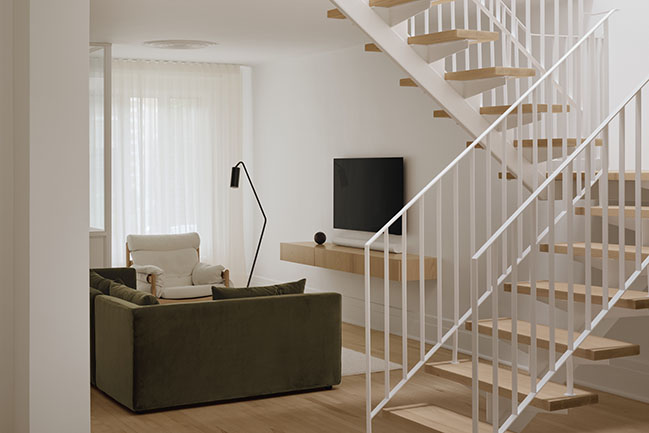
Right from the entrance, the design team observed a spatial organization specific to the context of the Montreal plex. This is characterized by a central vestibule giving access to the rooms on either side of the corridor. The room adjacent to the entrance is transformed into a boudoir, becoming a new multi-purpose living area. The integration of a wall-mounted bookcase, seating, and an integrated desk further enhances the functionality of the area. The glass partition plays a dual role, delimiting the space while allowing natural light to illuminate the room.
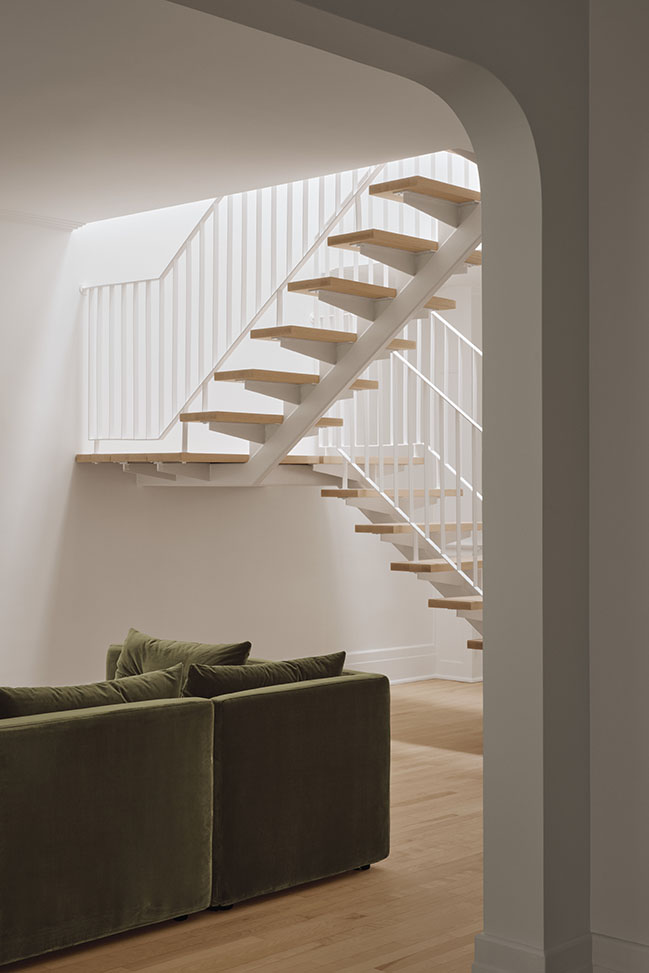
Throughout the project, the residence's original elements are meticulously preserved and sublimated. The arches have been rounded to soften transitions between spaces, offering a smooth, flowing aesthetic. The original flooring has been carefully sandblasted, preserving the home's authentic character. The ceiling medallions, left intact, bear witness to the previous divisions of the first floor, adding organic texture and unique charm to the renovated space.
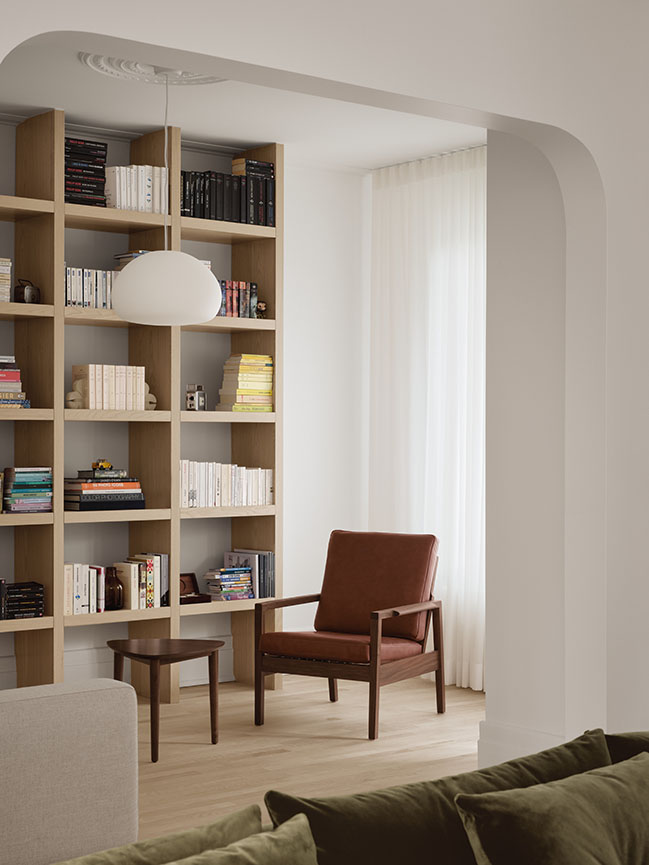
The existing staircase is adjusted to harmonize with the overall design. Indeed, the wooden steps are sandblasted and restored to match the existing floor. The railing is also modernized to bring a lighter visual feel, while elegantly dividing the space and structuring the dining room and living room. In the dining area, an original antique piece of furniture is repainted and modified by the addition of fluted glass. This element integrates harmoniously and enhances the white oak table custom-made for the customers.
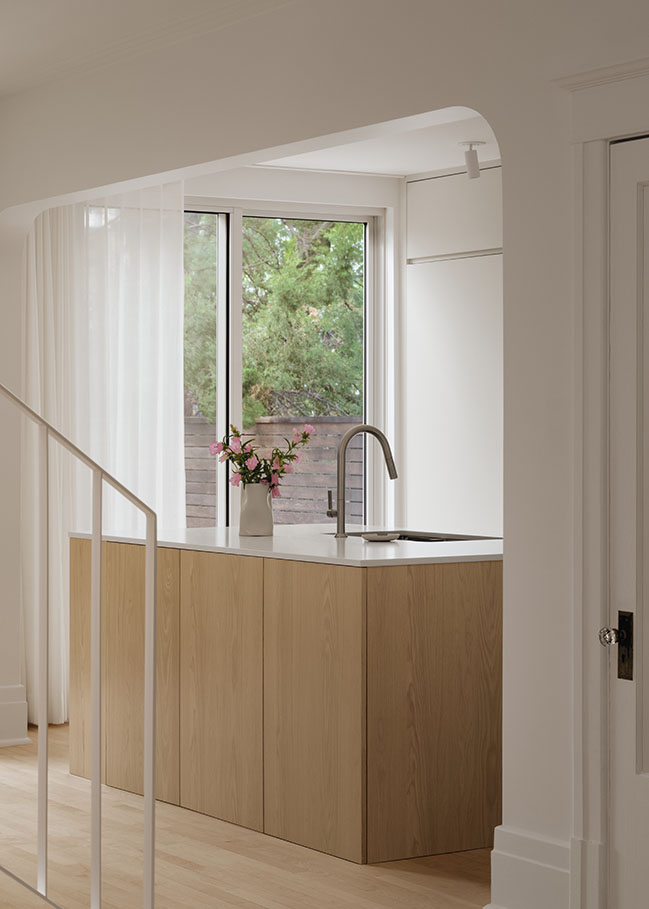
The renovation of the rear facade was undertaken to improve the connection with the backyard. A large fixed window opens onto the pool and landscaping, creating a frame for the surroundings. Between the dining room and kitchen, an arch aligns with the white oak island, creating a visual block effect. This island is the central element of the room, introducing a streamlined kitchen featuring neutral tones. Quartz and lacquer, used with finesse, create a tone-on-tone effect that softens the volumes, bringing a sense of serenity to the kitchen. A coffee corner and pantry, equipped with an additional sink, offer occupants the opportunity to discreetly conceal everyday items such as the toaster and microwave. This meticulous design combines aesthetics and functionality to create a living space that is both elegant and practical.
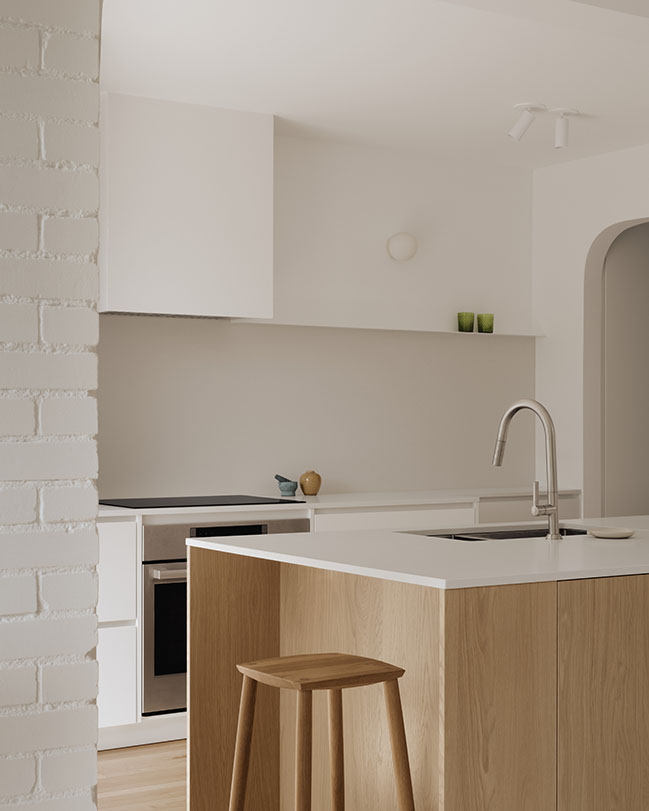
Going up to the second floor, a skylight above the staircase brings in zenithal light, flooding the space with a soothing natural glow. A second skylight, replicating this effect, enlightens the upstairs bathroom. The design concept revolves around the creation of an airy, muted space, fostering an atmosphere that promotes relaxation. The custom-made vanity unit is designed to evoke a subtle reminder of the kitchen, unifying the aesthetic across the residence's spaces.
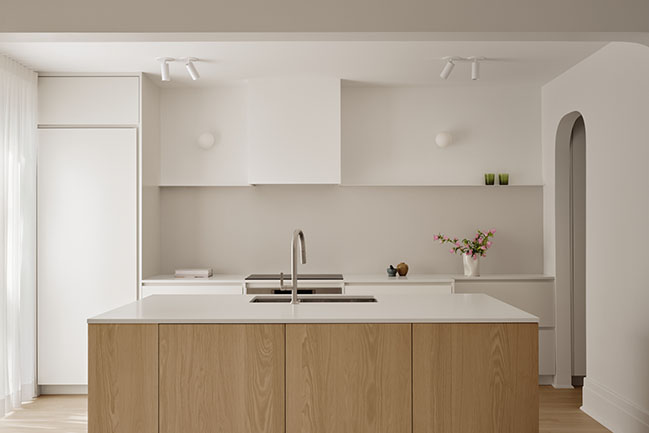
As a result, the Louis-Hébert project embodies a meticulous and inspiring renovation that honors the unique character of the building with sensitivity and finesse. The final result is a tangible testimony to the harmony between the original elements and the contemporary solutions integrated by the design team.
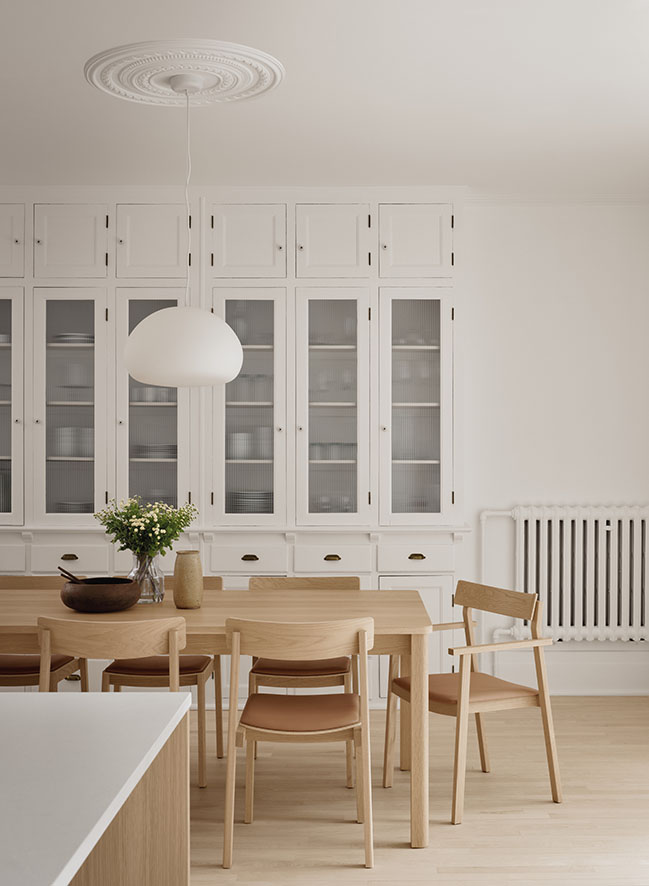
Architect: Vives St-Laurent
Location: Montreal, Canada
Year: 2023
Area: 1,100 sq.ft.
Project Manager: Léa Courtadon
Contractor: Cassia Paquet
Photography: Alex Lesage
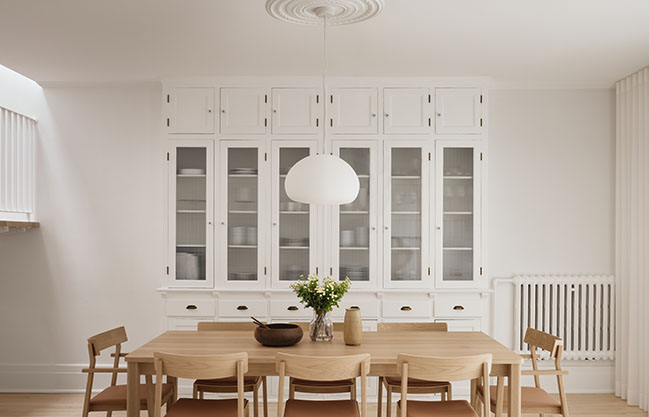
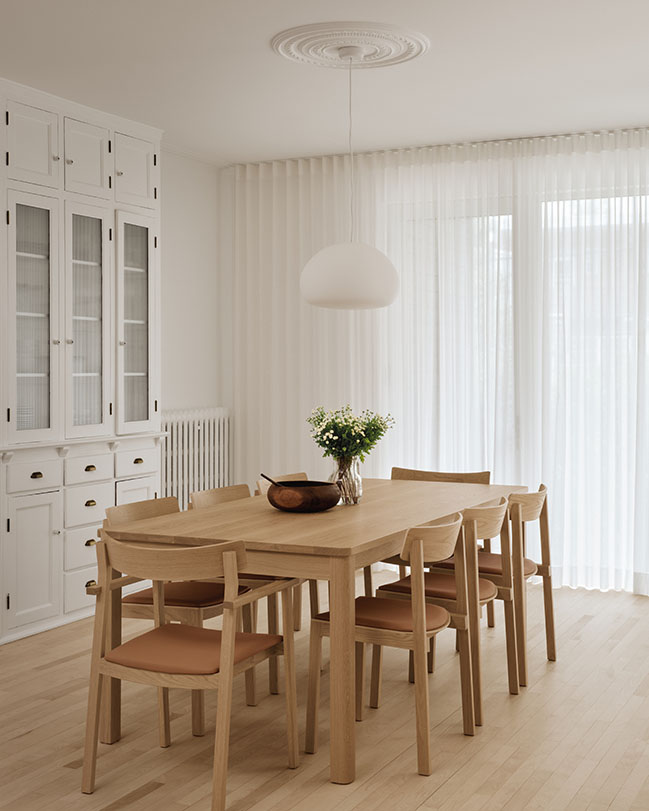
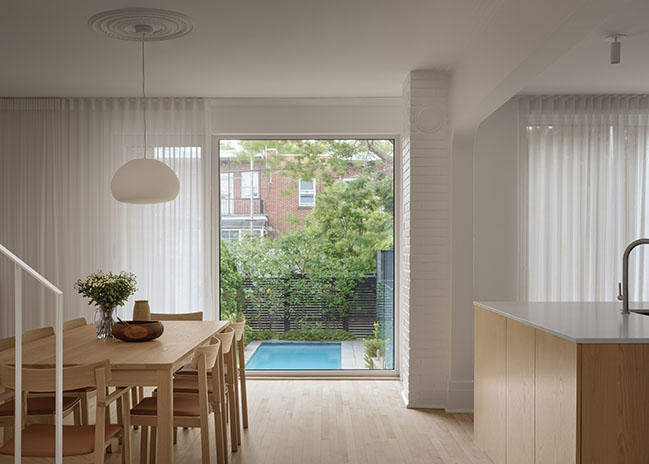
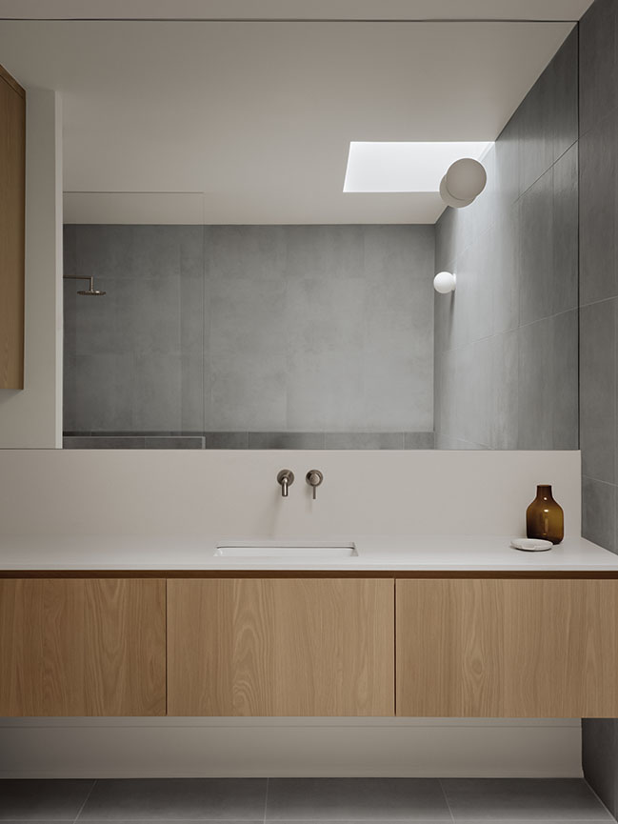
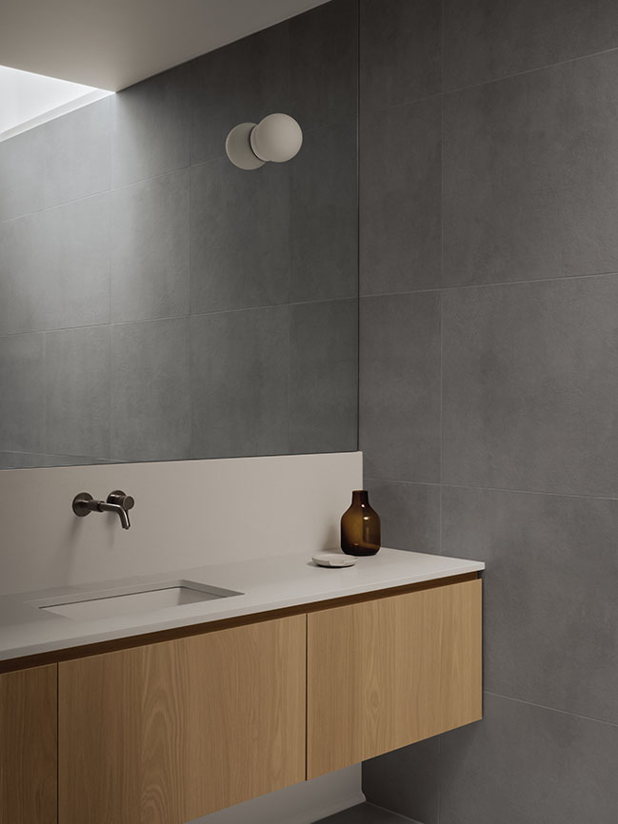
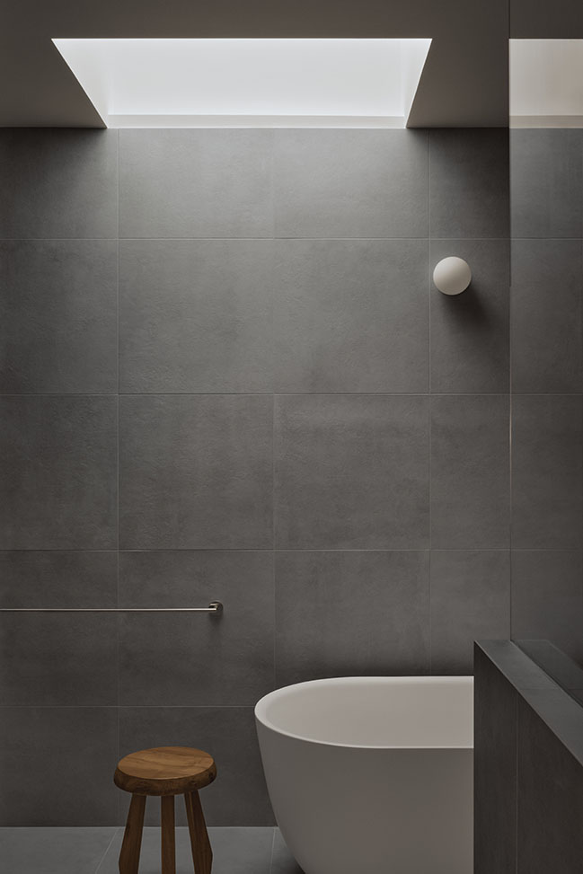
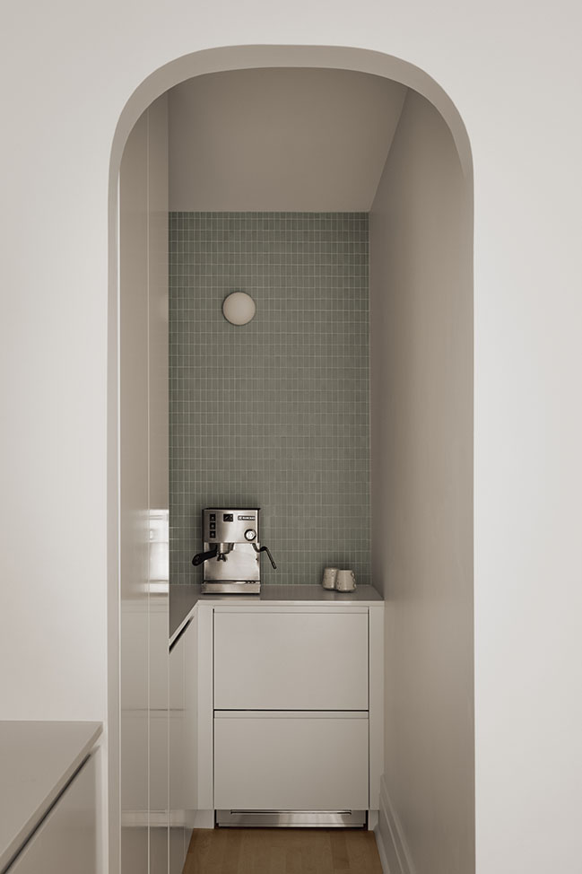
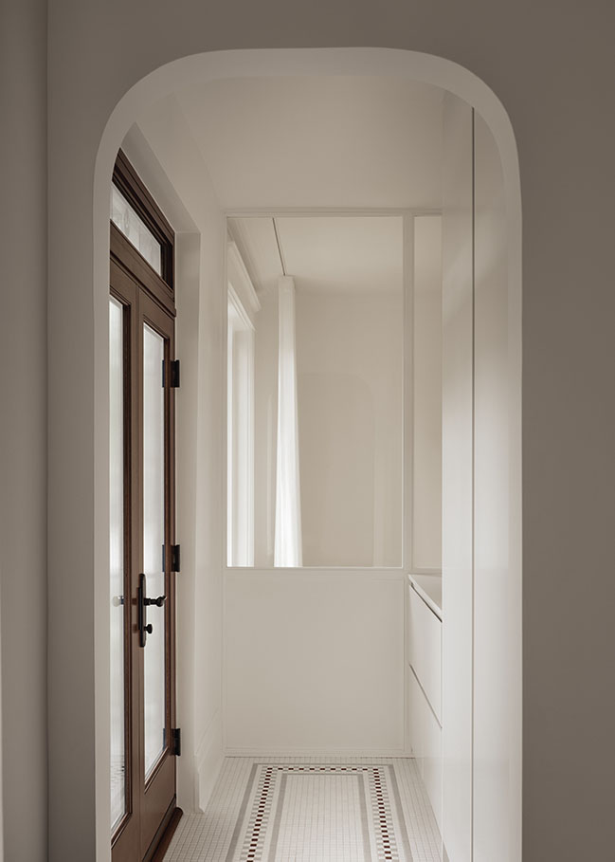
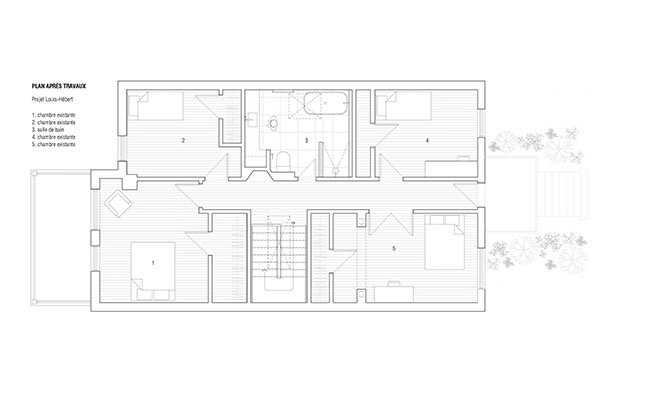
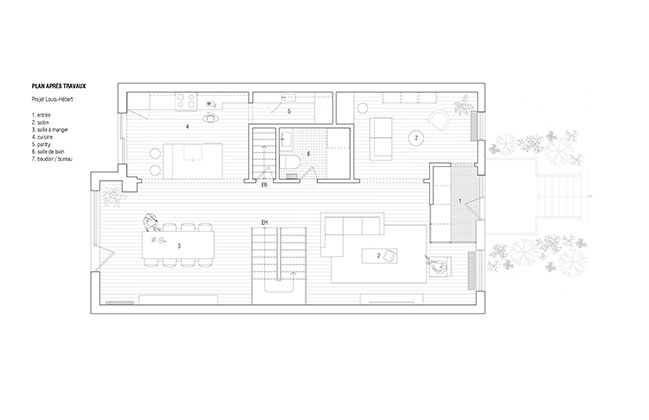
Louis-Hébert Residence by Vives St-Laurent
12 / 22 / 2023 Vives St-Laurent presents its renovation of the Louis-Hébert residence, located in Montreal's Rosemont neighborhood, which stands out for its lightness and simplicity...
You might also like:
Recommended post: Luxury apartment in Italy by NG Studio
