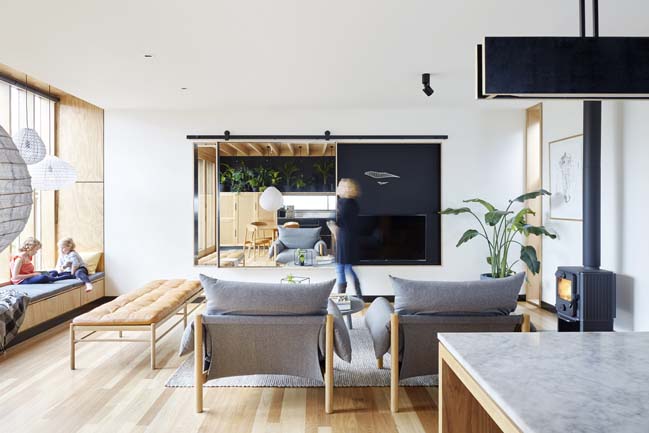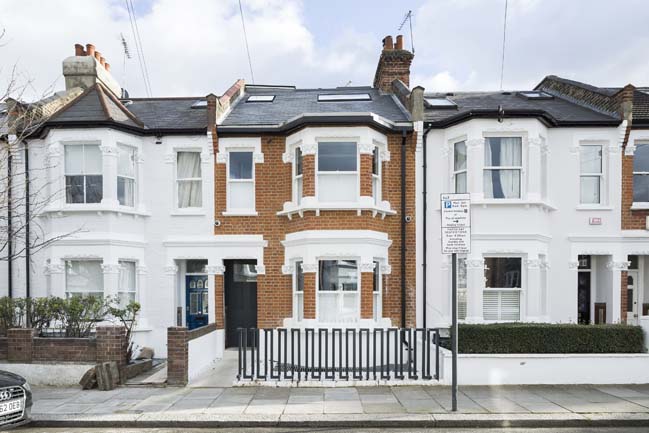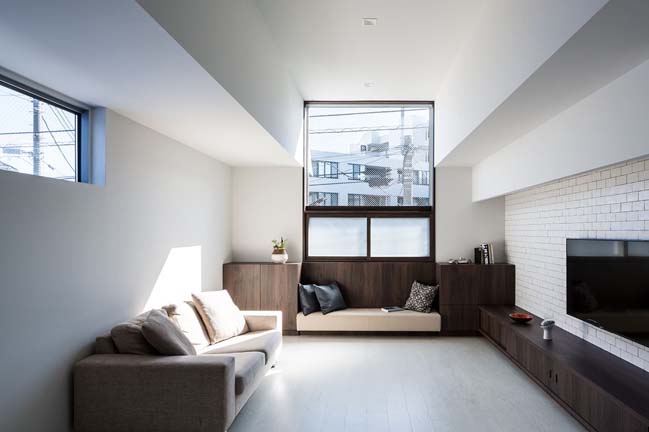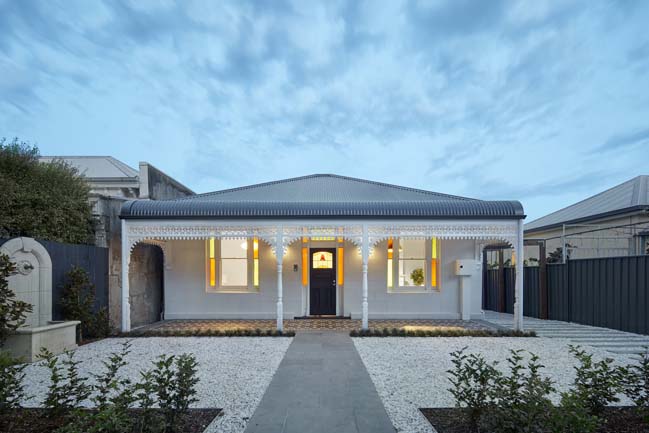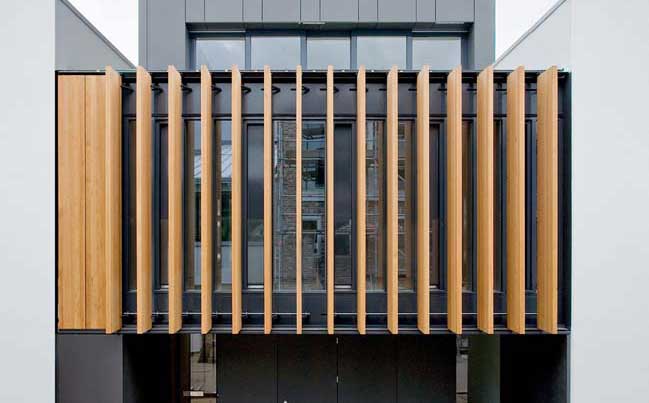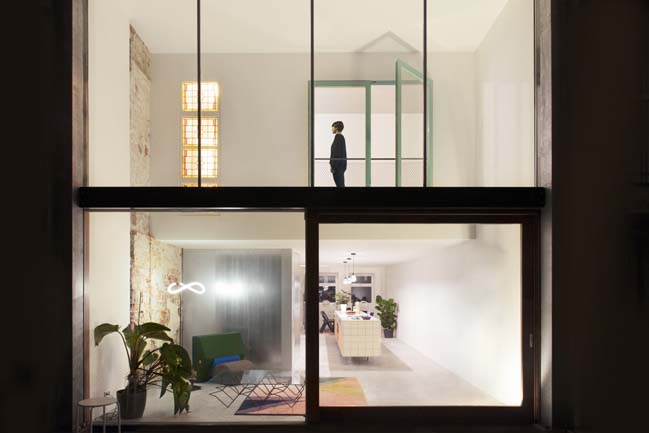04 / 21
2017
The Andy Martin Architecture has completed a modern townhouse with a design that was driven by clients who wanted to bring some of the light and openness of their native Sardinia to central London.
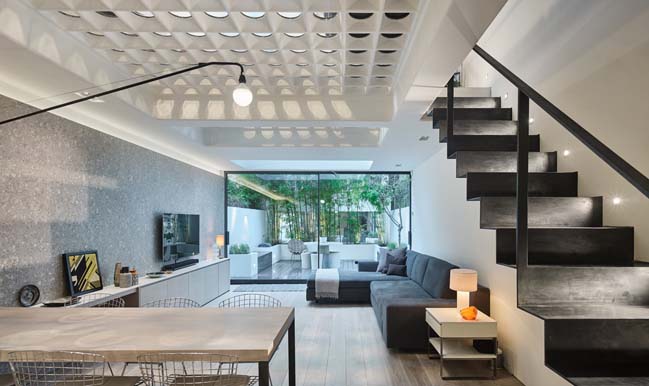
Architect: Andy Martin Architecture
Location: London, UK
Completed: 2017
Photography: Nick Rochowski
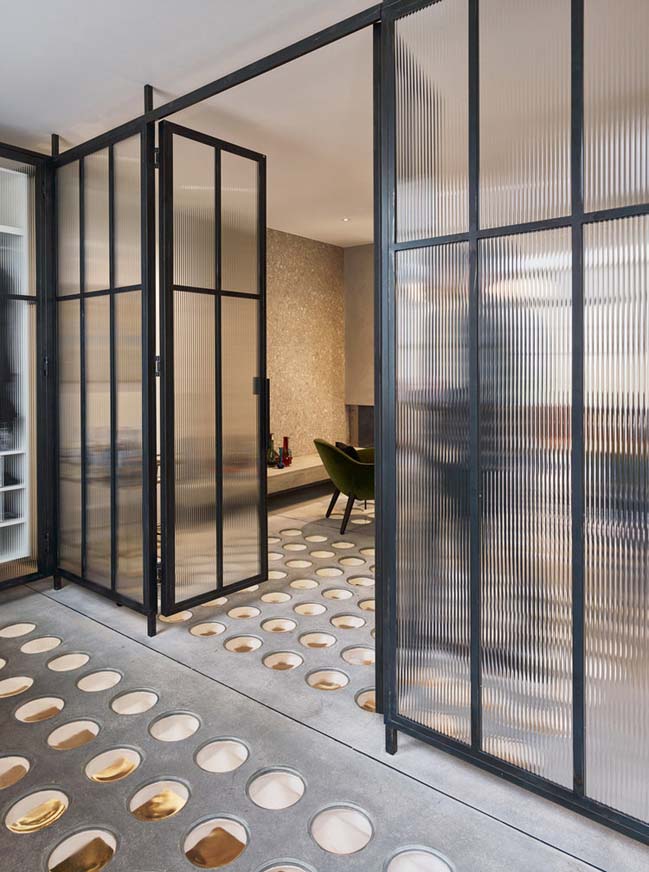
Project's description: The scope involved the complete removal off all existing internal elements of this generic Georgian 5-storey terrace house in Belgravia, leaving a vast 6 sided internal volume. ama then re-imagined the spaces within to deliver a new home environment with transparency and connection, materiality and texture, light and shadow, excitement and tranquility.
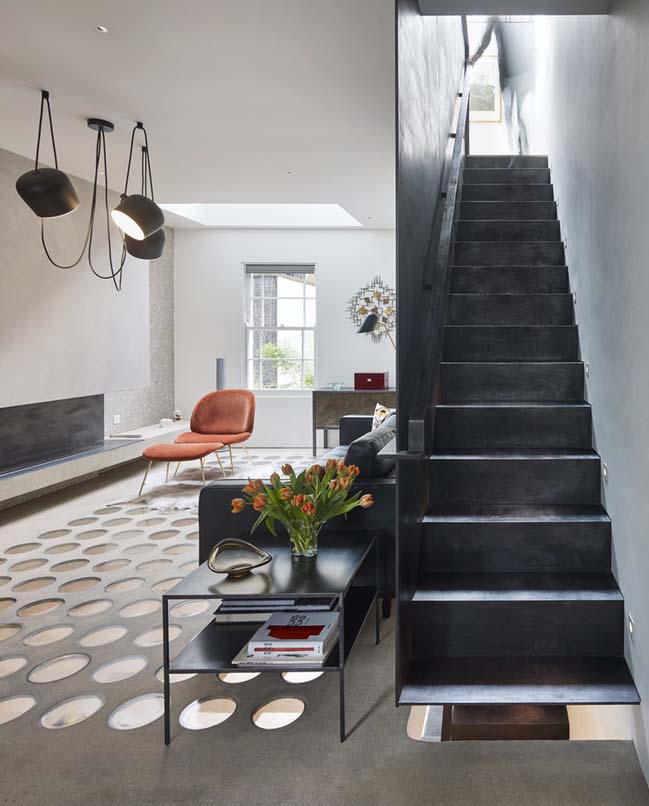
A restrained palette of industrial materials - raw concrete and blackened steel, combine with refined glass, timber and carefully detailed plasterwork to create a relaxed but crisp interior. To solve the issue of a dark and unwelcoming basement level so common in this building type, we have introduced a ground floor made up entirely of footpath paving lights, common on every London commercial street - repurposed here to allow natural light and activity to connect the first two levels of the building.
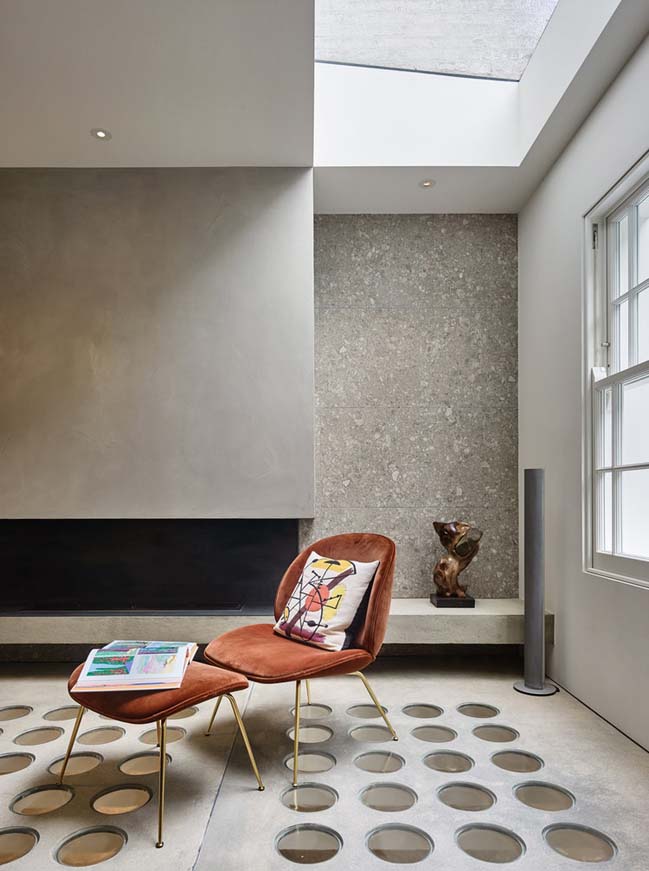
Starting at basement level a handmade steel staircase connects to the ground floor and then works its way up to the first floor, at which point the solid steel plates transform into a perforated metal spine which cuts right through the building to the top floor. The stair from first floor to the top have been realised as a continuous timber sculpture, again completely handmade and finely detailed.
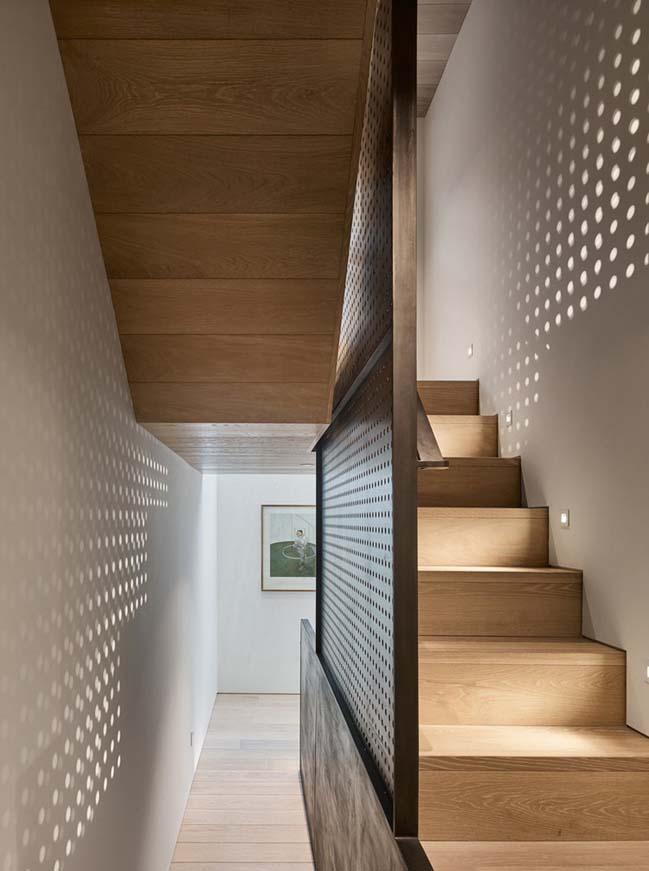
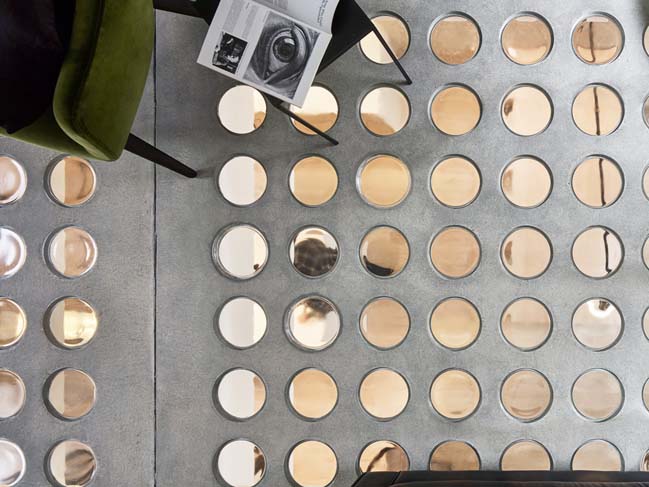
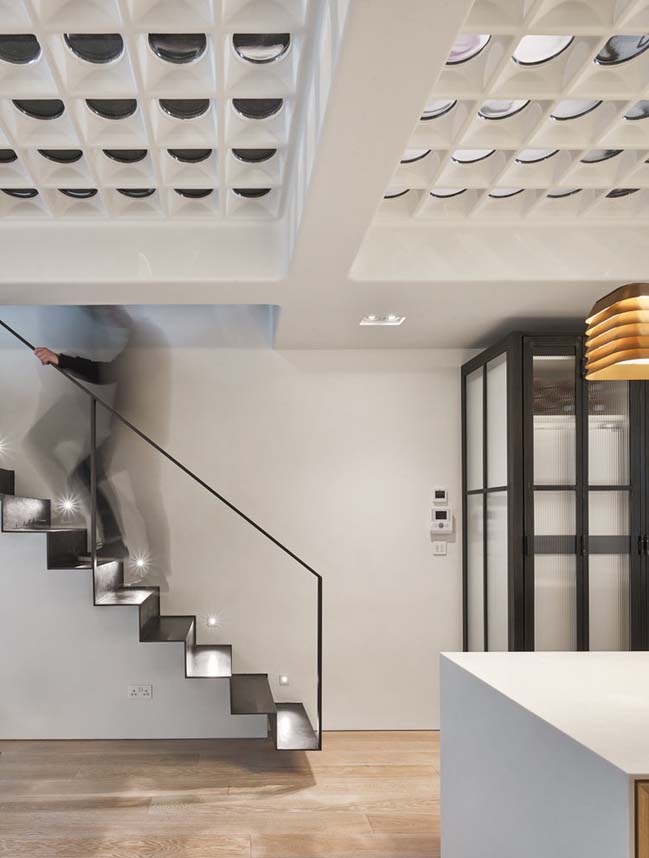
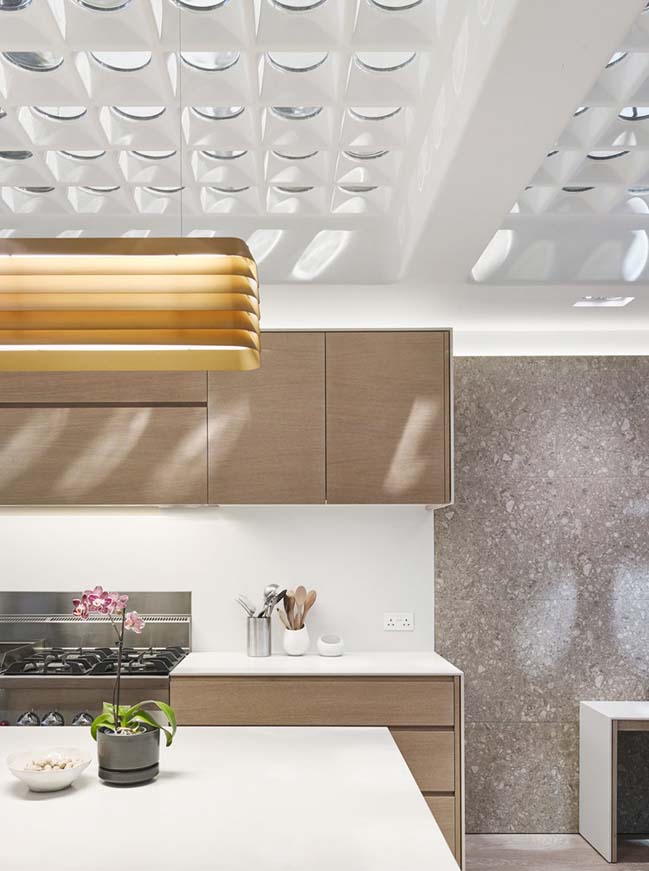
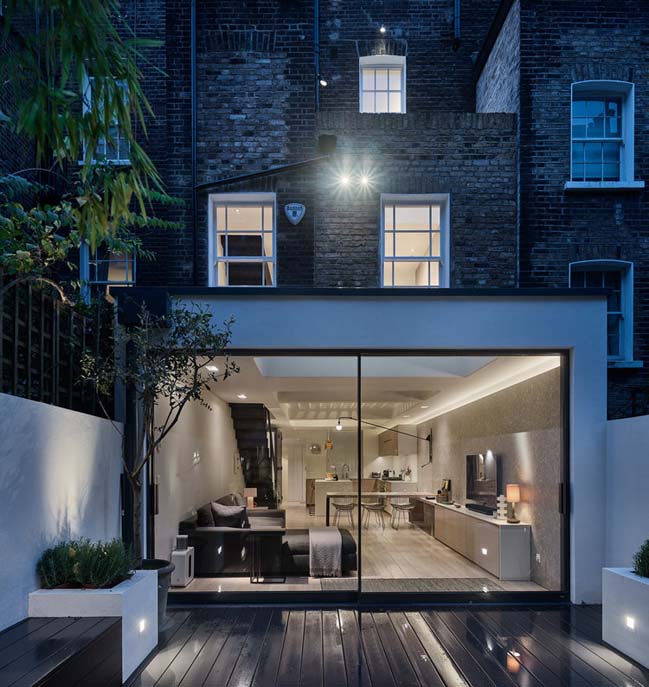
> Lightwell House by Emergent Design Studios
> Brick townhouse in London by Tsuruta Architects
Perf House by Andy Martin Architecture
04 / 21 / 2017 The Andy Martin Architecture has completed a modern townhouse with a design that was driven by clients who wanted to bring some of the light and openness...
You might also like:
Recommended post: Tiffany Façade Stuttgart by MRDV
