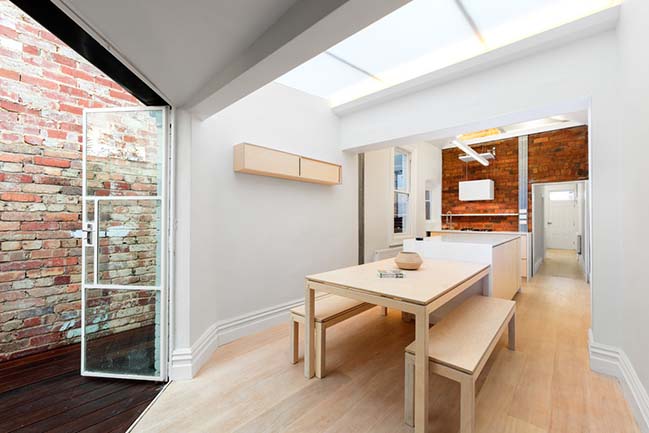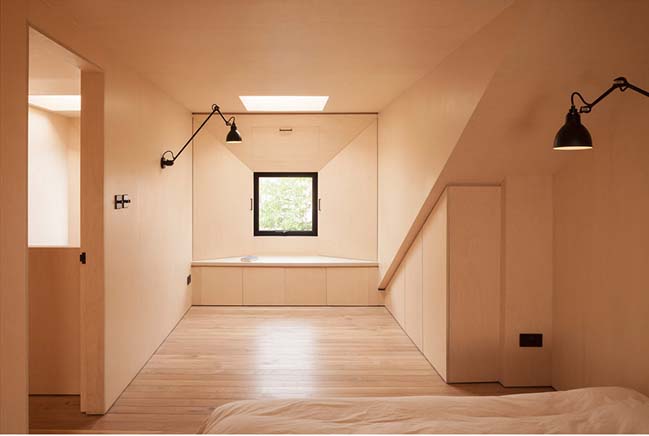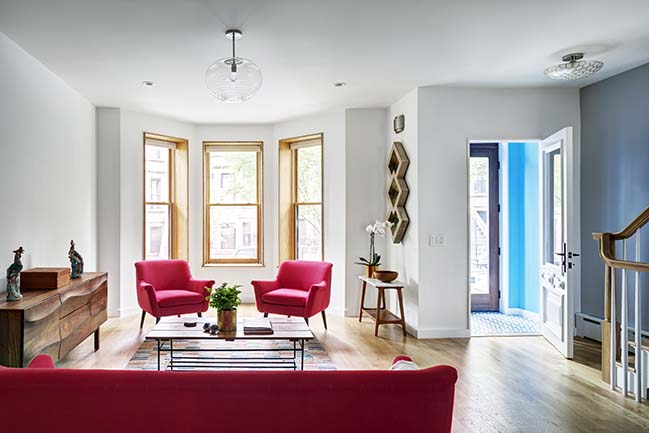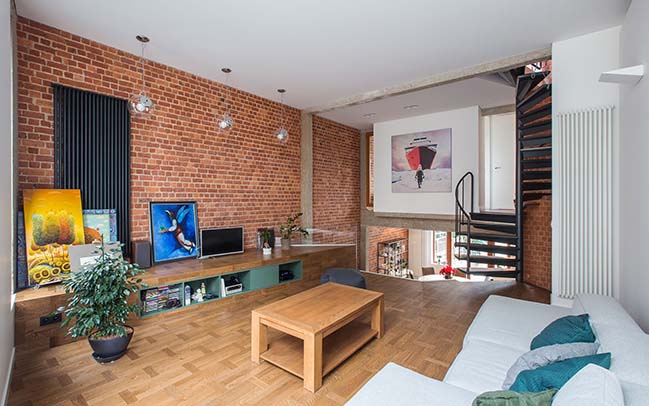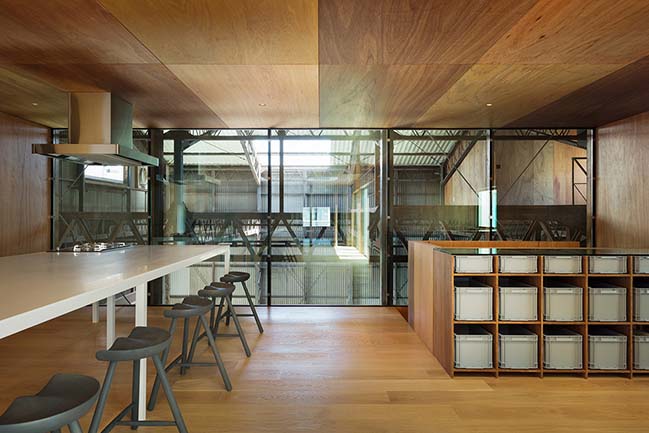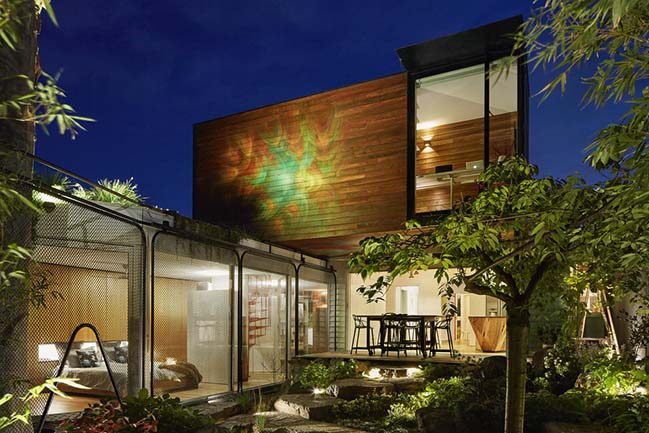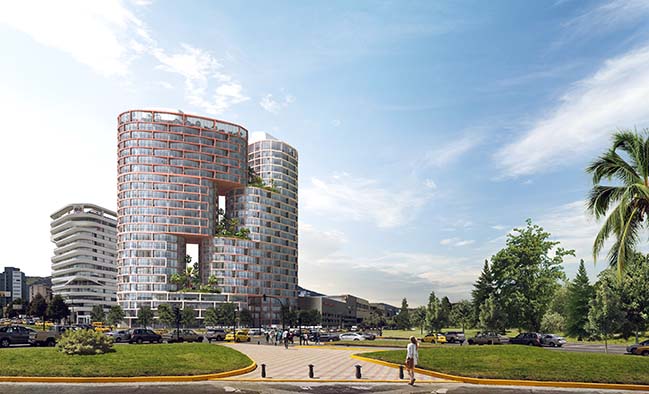01 / 19
2018
Located in the Melbourne suburb of Northcote, only a stone’s throw north of the city, Northcote House is sited on a long and narrow block with a south facing backyard and secondary rear lane access.
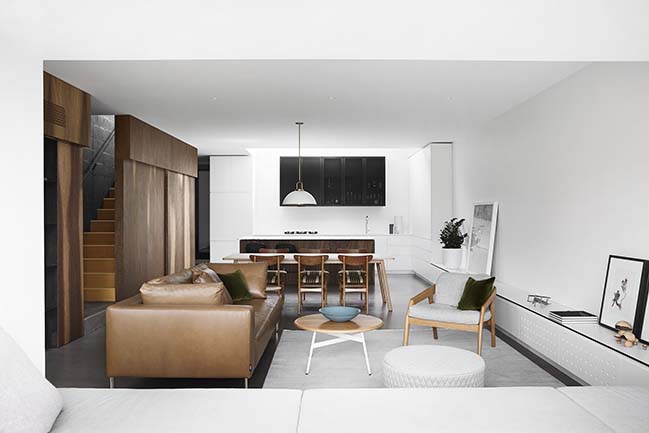
Architect: Taylor Knights
Location: Northcote, Melbourne, Australia
Year: 2017
Photographer: Sharyn Cairns
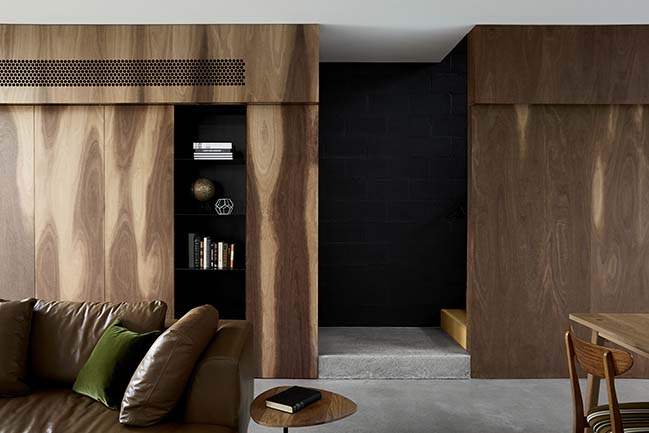
From the architect: The clients wanted to keep the heritage frontage desiring a modern light filled, double storey addition to the rear; contrasting the dark and intimate rooms of the existing dwelling. Home to a growing family who love to entertain, the client's brief was for four bedrooms with two living rooms, open plan kitchen, dining, lounge area and a rooftop terrace, all within a modest building footprint.
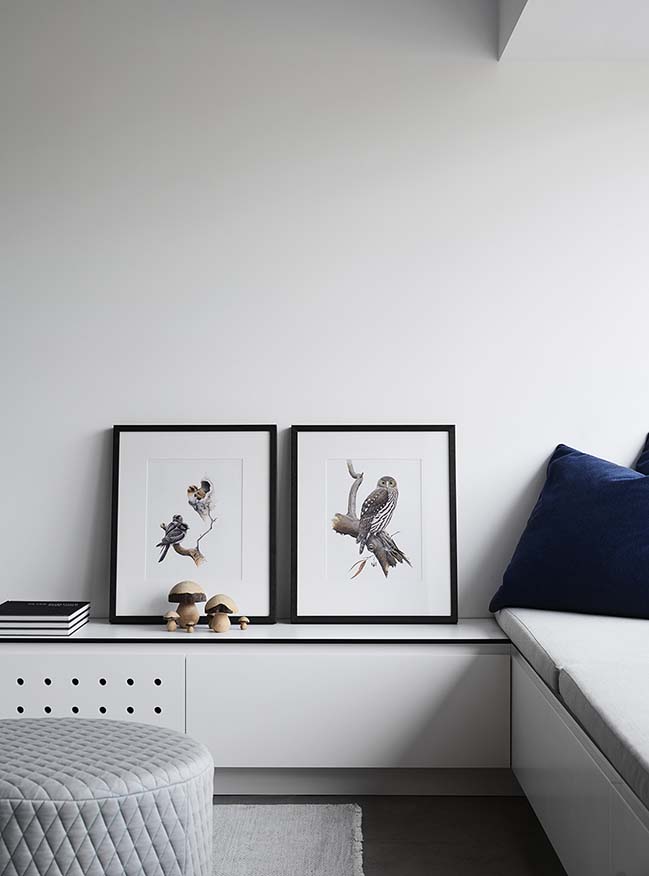
Northcote House is sited on a long and narrow block with a south facing backyard and secondary rear lane access. The key driver was to bring northern light into the new contemporary extension while retaining as much of the backyard as possible. The existing terrace house layout is laid out in a ‘shotgun style’ plan with rooms coming off a side corridor with limited views and natural light.
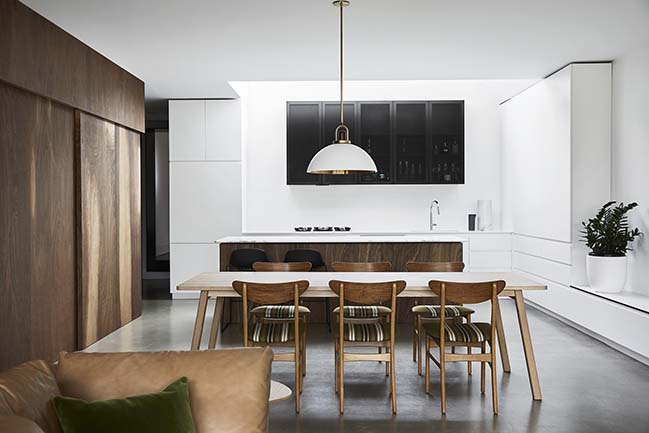
The existing front three rooms were retained and restored. A steel portal provides the threshold between the old and new. A double height void with northern clerestory windows and eastern skylights, provide a light-filled space for the family to come together. The void provides ventilation, sky views and extra light into the rooms above. An open plan kitchen, dining and living spaces look out towards the rear yard. A built-in daybed and full height joinery wall containing a European laundry minimise the footprint of the building through smart storage. The circulation to the first floor and roof deck sit directly under a retractable skylight bathing the yellow stairs in light. The upper stairs steel perforations bring light down to the ground floor and increase the sense of verticality. A small study space and flexible room (nursery, hobby room, bedroom, etc.) is placed around the central void with light, a connection to the kitchen below, Northcote rooflines (views). Shutters in the flexible room provide further control of the degree of privacy. A rooftop deck running North-South is set back from the boundaries to provide city views without overlooking neighbours.
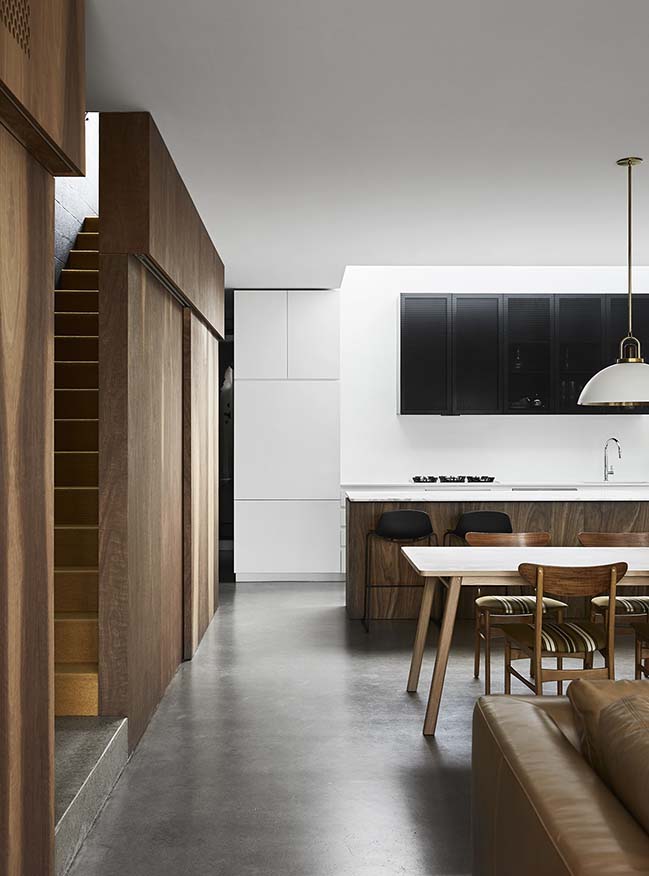
A double height void with northern clerestory windows and eastern skylights, provide a light-filled space for the family to come together. The void provides ventilation, sky views and extra light into the rooms above. An open plan kitchen, dining and living spaces look out towards the rear yard. Home to a young professional couple the kitchen was to be robust, natural, easy to clean and perfect for entertaining. They wanted a space that was open and bright. Different from the traditional small spaces in the heritage house at the front. Clients were very meticulous, and detail focused. We responded with clean, minimal lines and an emphasis on craft using natural materials.
Material:
- Burnished concrete, spotted hardwood plywood and concrete blockwork provide texture, warmth and robustness.
- Perini - white penny round tiles
- Gyprock plasterboard with Dulux Vivid White paint finish
- Blockwork walls with Dulux Domino paint finish
- Burnished concrete floor
- Big River - Spotted Gum hardwood cabinetry
- Dulux - Vivid white 2pac paint finish cabinetry
- CDK Stone - Calacatta marble
- Caesarstone - Snow white benchtop
- Locker Group - Perforated sheet metal overhead cabinet doors
- Blum Hardware
- Custom Dining Table Design by Taylor Knights and Tescher Forge
Lighting:
- lpa - fixed downlights
- lpa - ceiling mounted 'logan' lights
- allied maker - arc dome pendant
- cult design - caravaggio wall light
- lpa - led strip lights
Furniture:
- Bar stools - Cafe culture insitu, pure loop bar stools
- Lounge - Cafe culture insitu, Brydie lounge
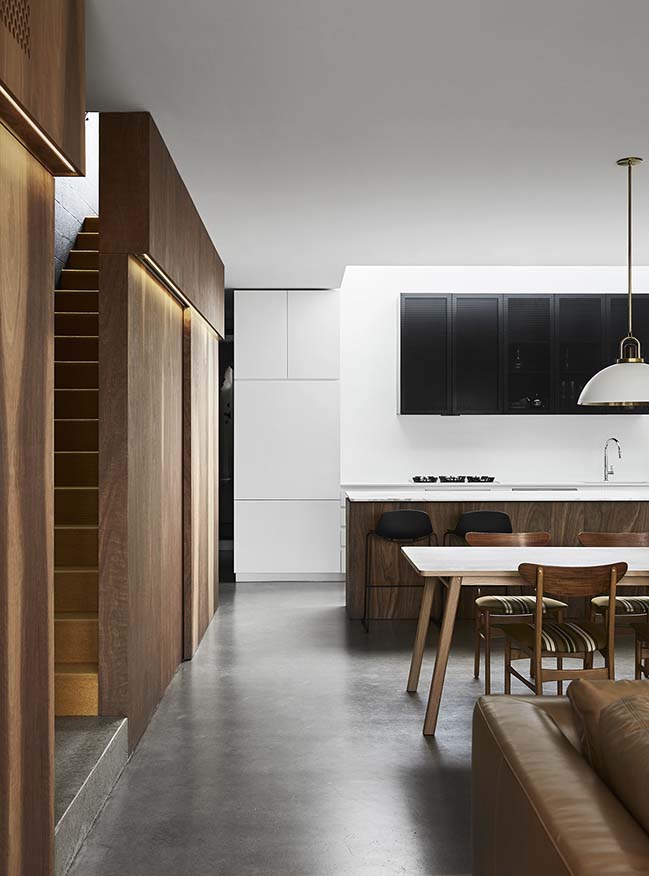
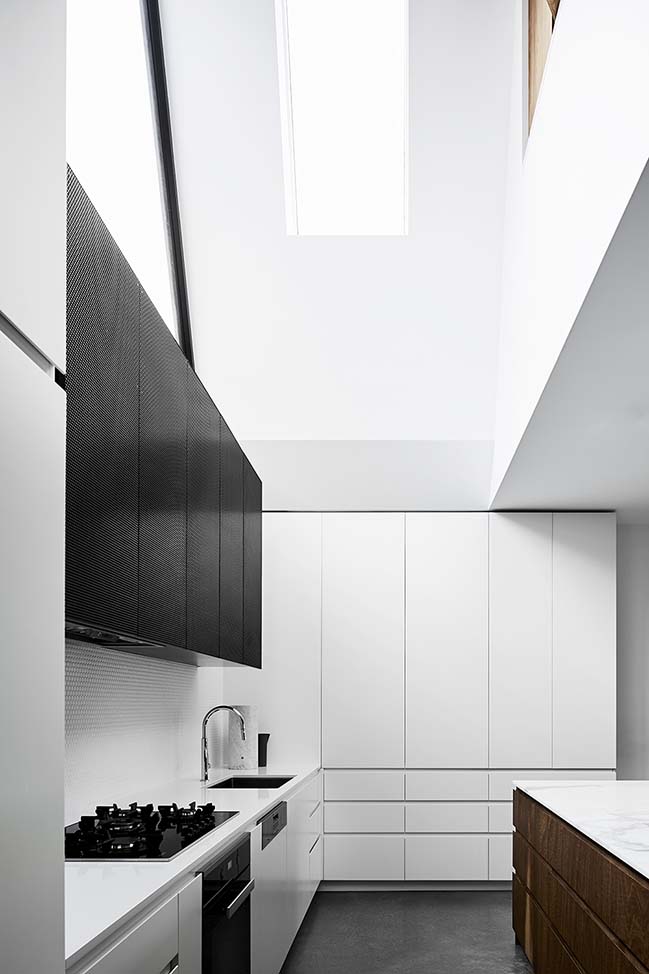

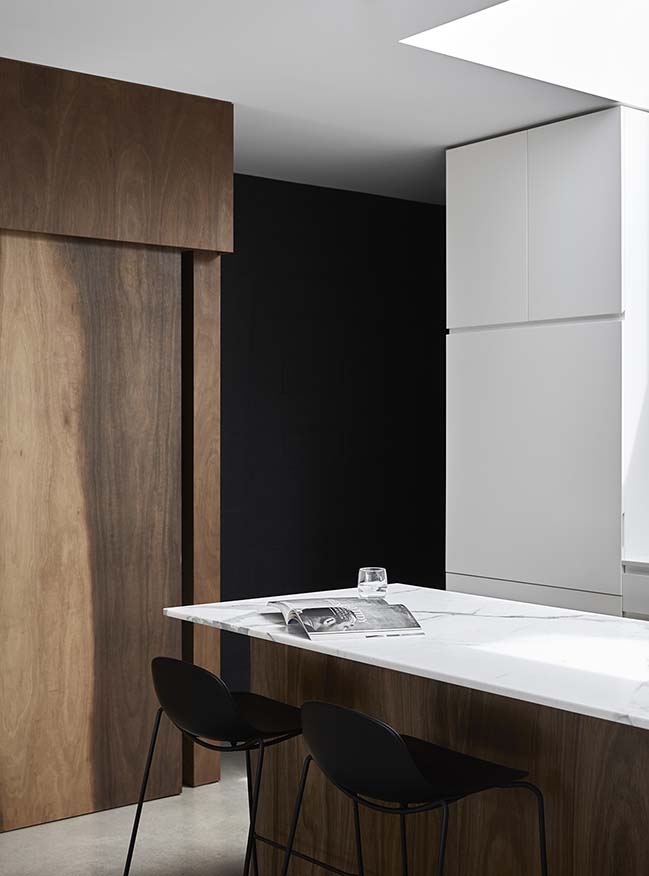
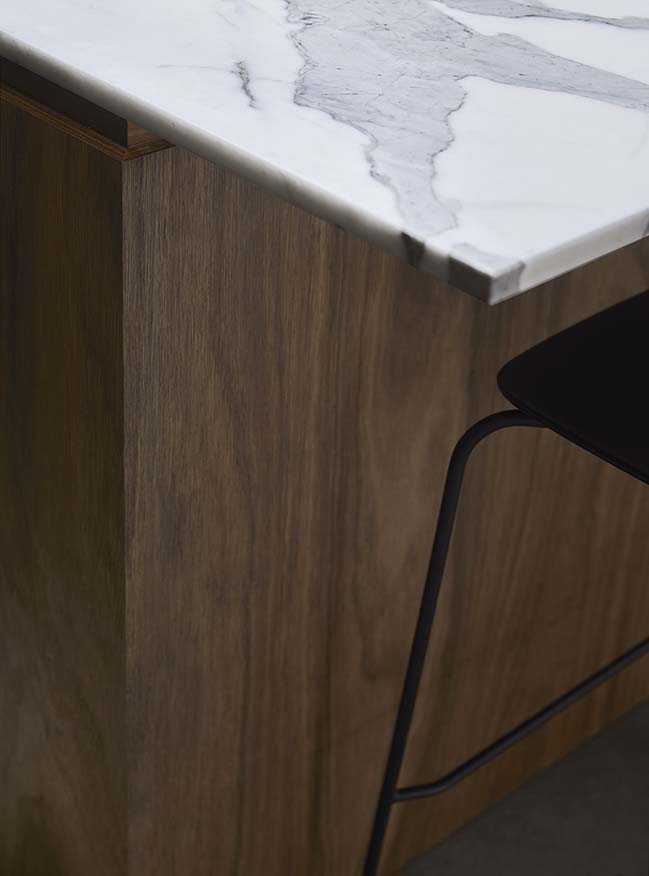
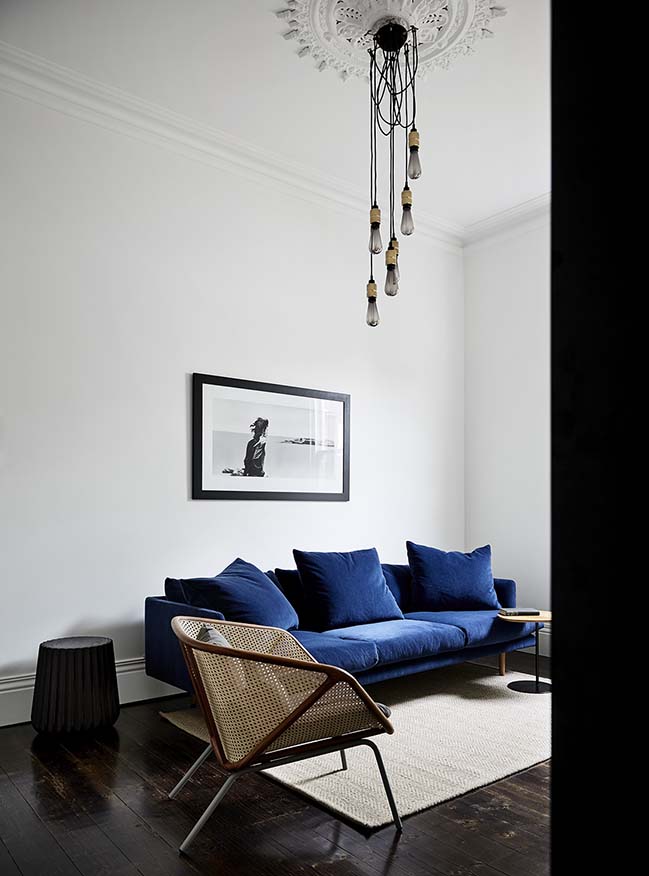
The second living room situated in the old part of the house. We wanted this room to feel comfortable and inviting. We darkened the floor and highlighted the heritage feature using modern lighting.
Material:
- Existing pine floor with custom black stain.
- Dulux vivid white walls and ceiling
Lighting:
Buster and Punch – Living Edge
Furniture:
- Bar stools - Cafe culture insitu, pure loop bar stools
- Lounge chair - Cafe culture insitu, colony armchair
- Side table - Anaca studio, Emi pod
- Rug – Armadillo
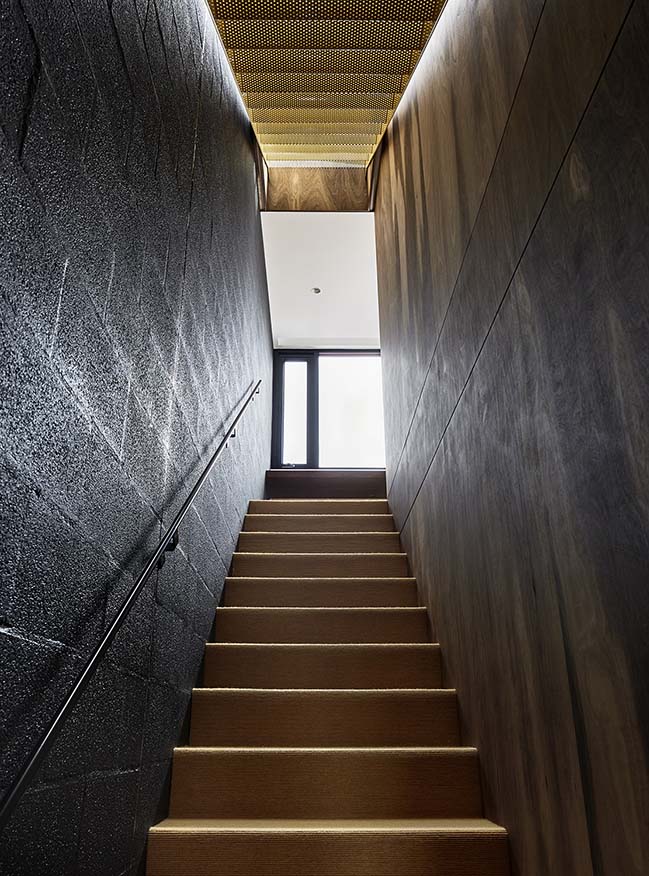
Circulation space pop of colour. Yellow carpet stairs and Yellow perforated steel staircase. Light from the skylight over washes through the perforated stairs.
Material:
- Big River - Spotted Gum walls
- Blockwork painted in Dulux Domino
- Carpet stairs, Tretford, jonquille
- Perforated steel stairs, colour Dulux softsun
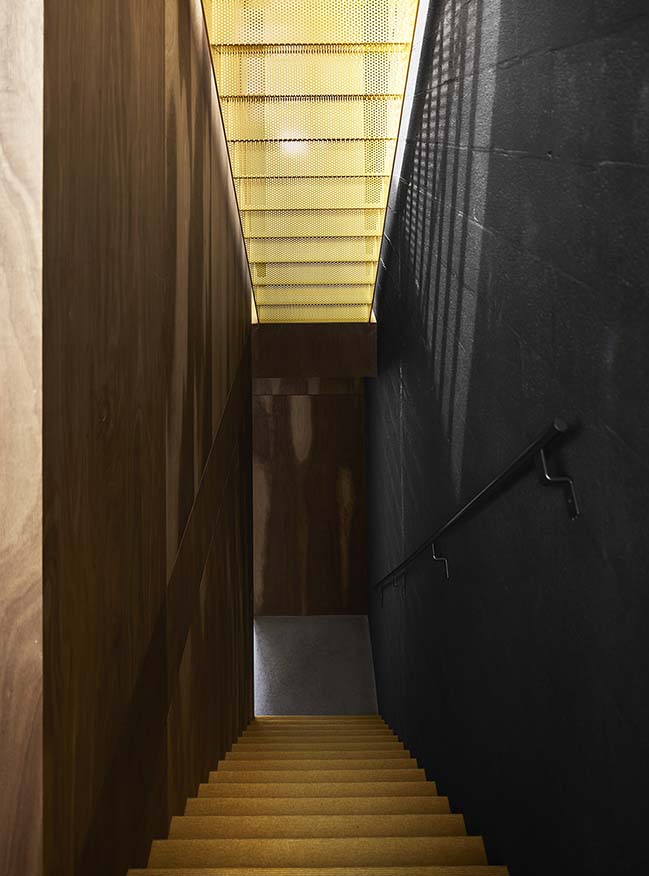
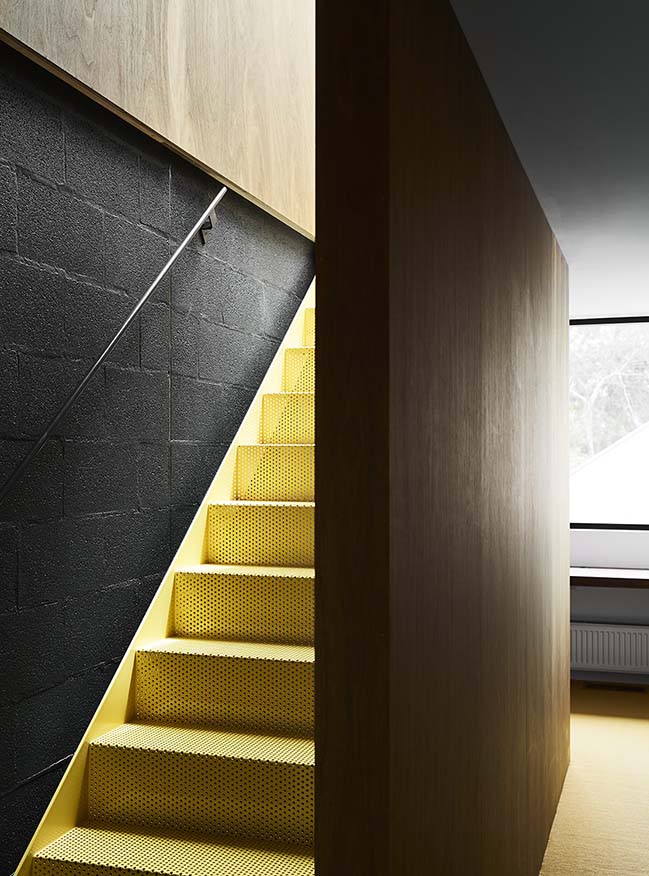
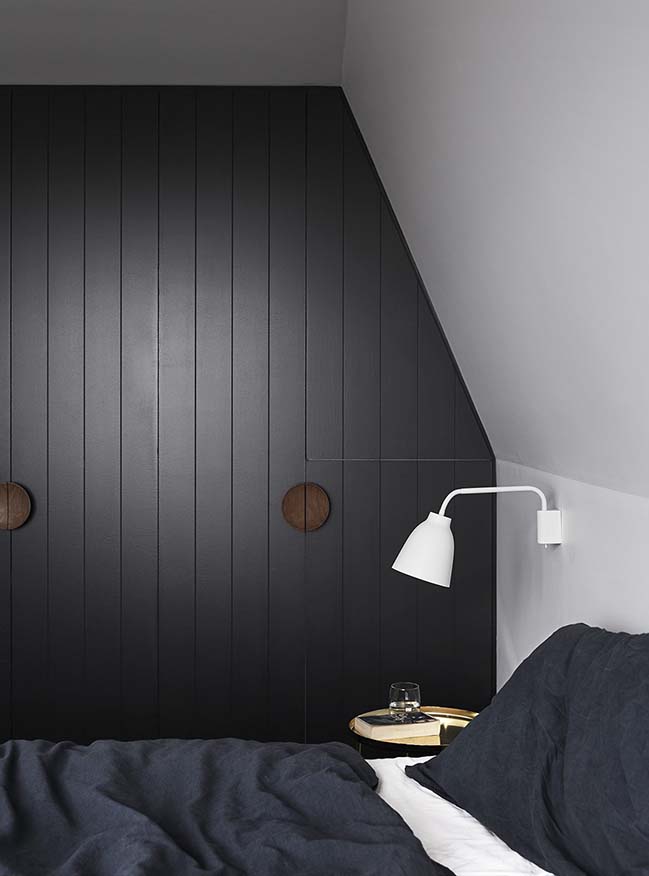
Shutter are used to control the light coming from the clerestory window over the kitchen.
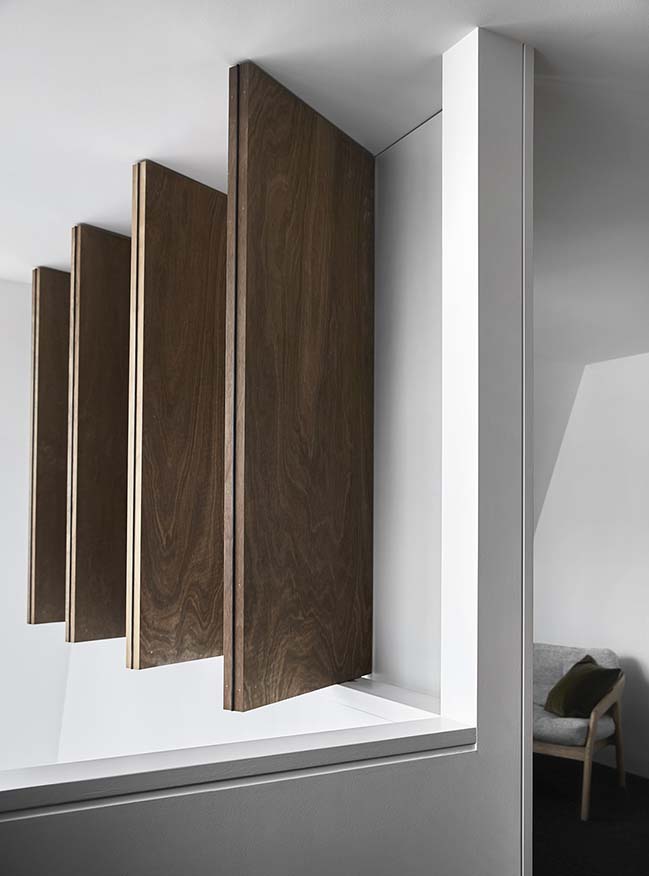
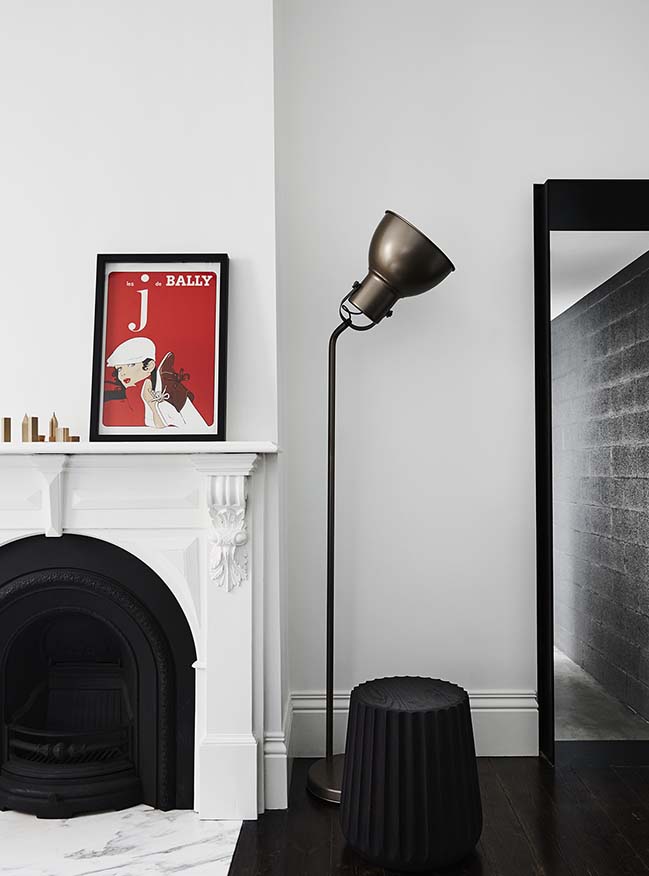
Contrasting entrances between old and New. Steel portal frames the heritage features and creates a definitive threshold between the old and the new. Stairs and folding into the suspended portal.
Material: 10mm Steel sheet, powder coated black
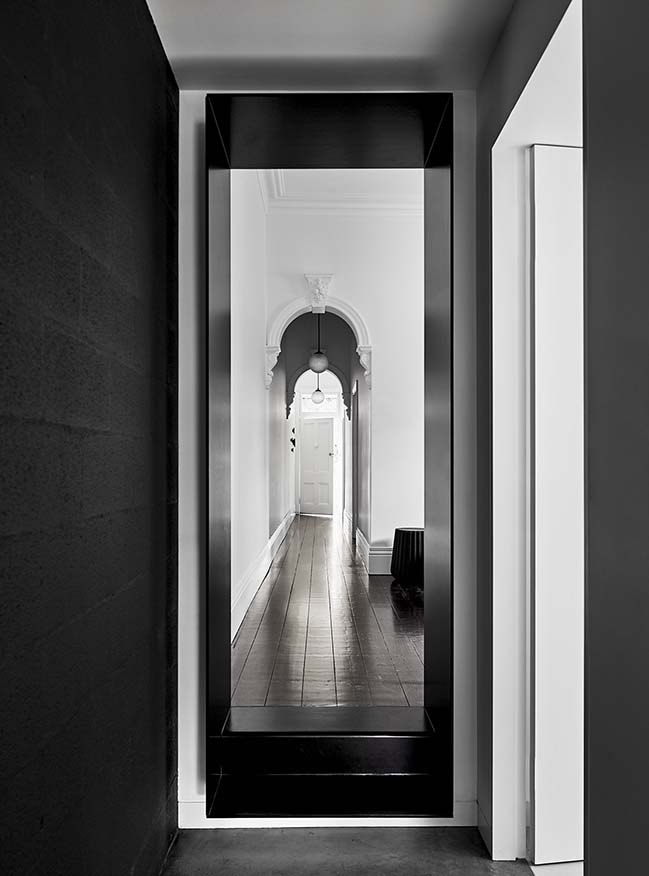
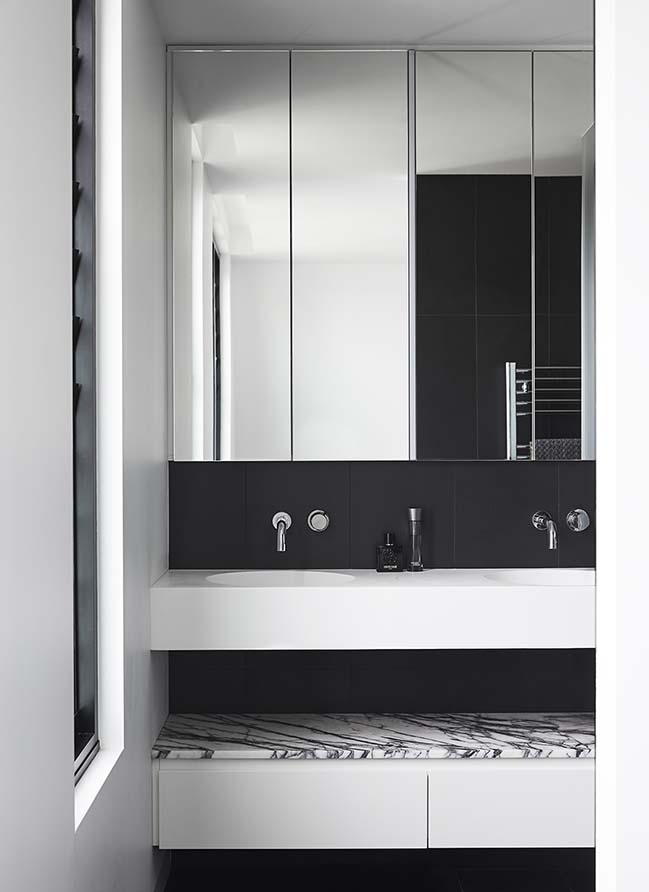
Master Ensuite. Use of dark New York Marble to help ground the space while adding a layer of sophistication. Dark tile to create intimacy. Concealed lighting between mirrors to help with direct light at eye level.
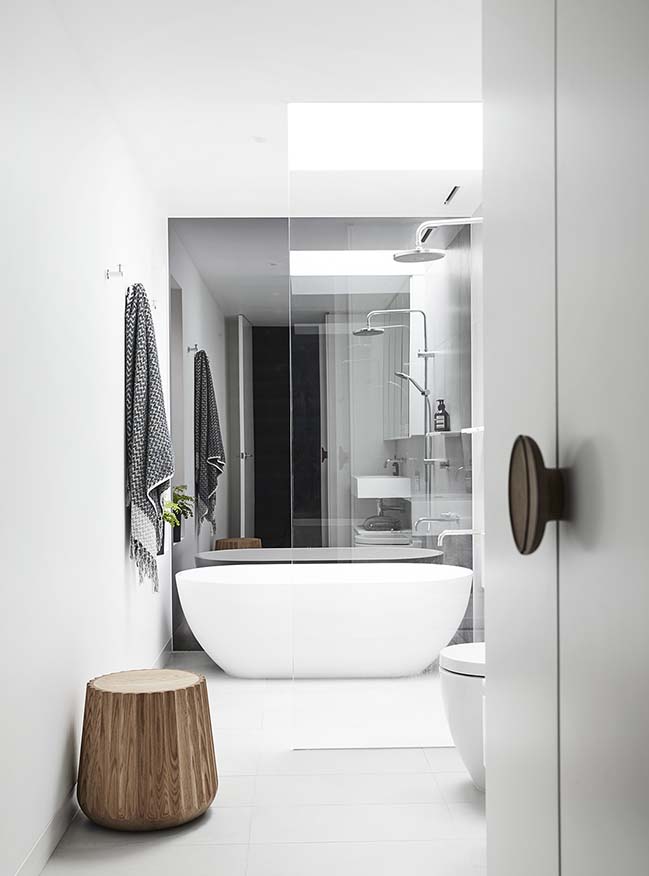
Lower ceiling and roof over bathroom to allow northern light through the clerestory window and deep into the kitchen. Small space to function efficiently for their growing family. Create a fresh bright and natural feeling. Materials were to feel clean yet earthy. Large dark mirror to create a sense of space and bounce light around. Skylight over the shower. Louvre windows.
Material: Porcelain wall tiles, Gyprock plasterboard with Dulux Vivid White paint finish, CDK Stone -Calacatt marble (downstairs bathroom), Dulux - Vivid White 2pac paint finish, Reece - Sussex bath & basin wall mixers, Reece - Mizu bottle trap, Reece - Sussex overhead shower and mixer, Reece - Omvivo Neo wall hung basins, Reece - Axa in wall cistern toilets, Stone Baths - Justina free standing bath, Spotted Gum finger pull on joinery
Furniture: Side table - Anaca studio, Emi pod
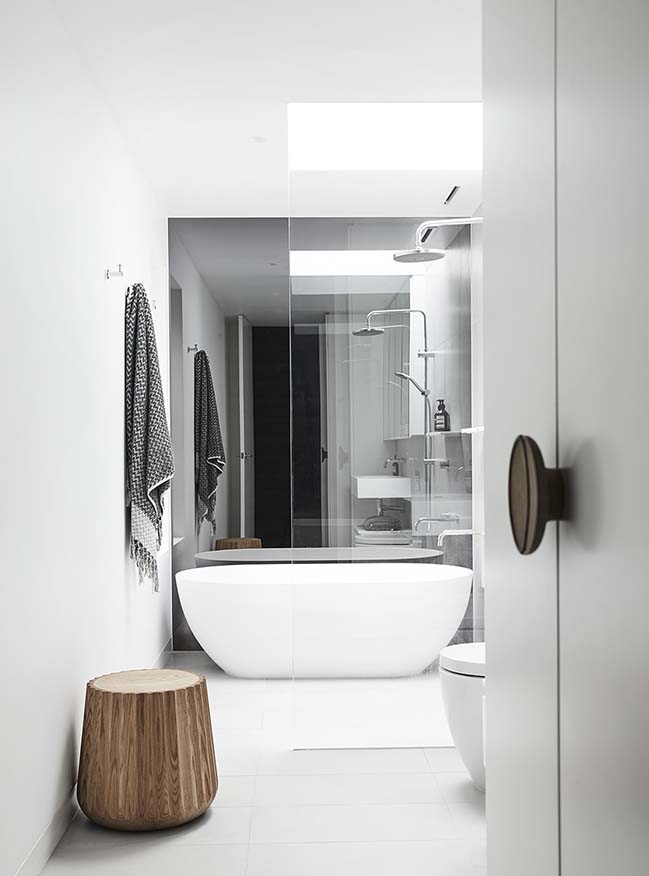
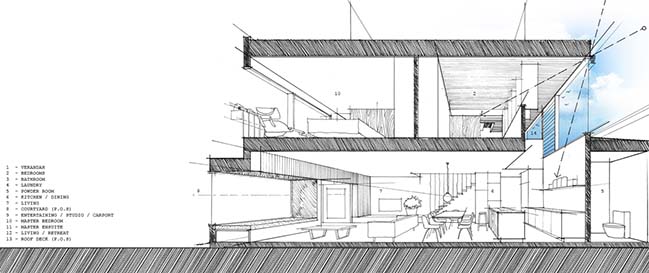
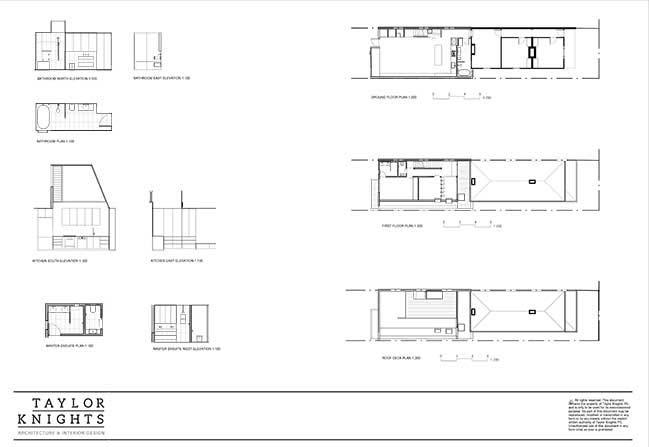
> Contemporary Heritage Living by Melbourne Design Studios
> Contemporary beach house in Sydney by pH plus
Northcote House in Melbourne by Taylor Knights
01 / 19 / 2018 Located in the Melbourne suburb of Northcote, only a stone’s throw north of the city, Northcote House is sited on a long and narrow block
You might also like:
Recommended post: EPIQ by Bjarke Ingels Group
