03 / 12
2017
The Z-level Architecture proposed a new construction system with low-cost intervention to the interior of apartments.
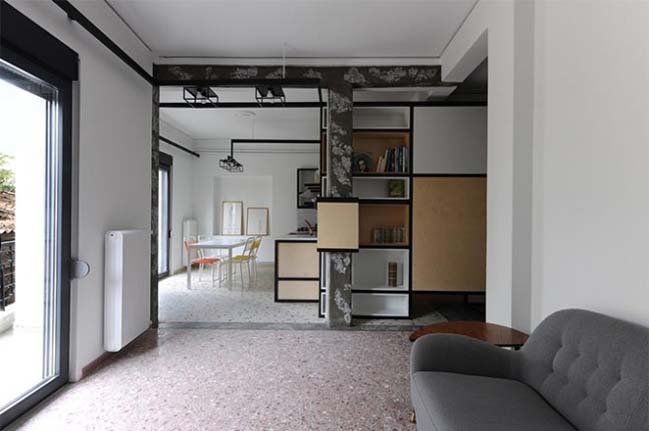
Architect: Z-level Architecture
Year: 2016
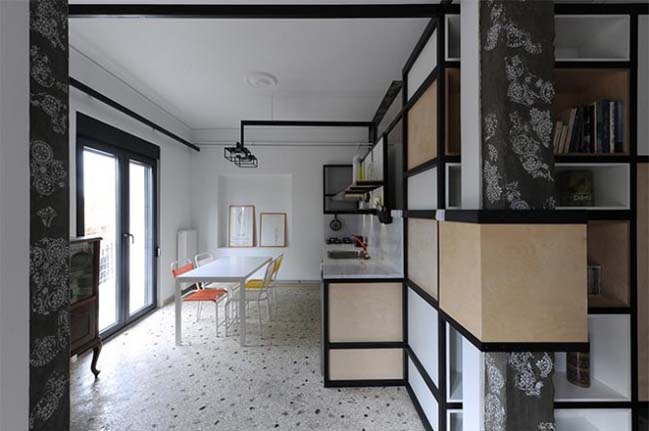
Project's description: The polykatoikia (plural: polykatoikies) apartment building is the type of residential building housing the greater part of the population in Greek cities. It combines a European construction system of organized construction with local flavour, tradition and Greekness. Today, with the 6,384,353 residences in the country, 44.7% of the total number of residences is located in polykatoikies, the overwhelming majority of which, 96.1% of which are located in urban centres. Of these 64.7% are inhabited and 35.3% are empty (the highest proportion of empty buildings in the European Union). The year 2011 marks the “death” of the polykatoikia as we knew it in previous decades. The downturn in the economy and its effects on society created the pheonomenon of empty apartments, particularly in the urban centres. Due to the falling value of the properties in polykatoikies, there is a reshuffling of the social classes that inhabit them.
Apartments in polykatoikies / apartment buildings no longer correspond to the desirable standard of living of the average resident today, but at the same time, they also remain the sole housing solution that is currently readily available in large numbers. Therefore we find ourselves in a stagnant situation, with polykatoikies in a holding pattern. It therefore becomes imperative in our time to find solutions and proposals to upgrade and reuse all existing housing building stock, while also renewing and modernizing both its image and the associations that come with it. For sustainable energy management and best use of resources, the use of cities’ existing structures is far more economical than any other system.
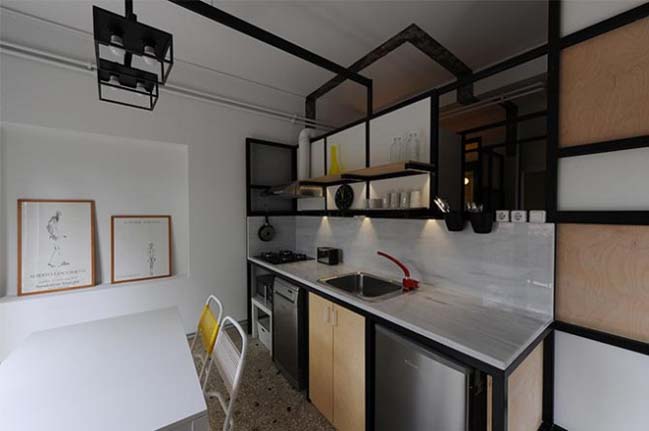
POLYTOPO is a proposal with low-cost intervention to the interior of apartments, proposing a new construction system. Basic features of this strategy is single point intervention, simplifying the construction, focusing on a basic functional core, which will contain upgrades to the technical infrastructures of the apartment and the potential for mutability, in order to meet the up-to-date requirements of their tenants. This proposal has as its beneficiary the apartment owners, who can implement the project in order to upgrade their devalued property, either offering themselves or their family more modern accommodation, or increasing the ever falling selling value of the apartment, or making a difference to a spectrum of spaces offered for rent.
TOPOS is the field, which we intervene with the following elements:
The intervention will be carried out in the interior space of apartments from polykatoikies built from 1955-1975 and to the air shafts of these polykatoikies. The most numerous of these are apartments from the antiparohi period (where the plot of land was provided by the owners to the contractor in exchange for apartments in the finished building) and these are the ones most in need of immediate renovation. The intervention in the apartment shall take into consideration its existing condition but also the technical historical “framework” of the polykatoikia. Our intent is to recycle and re-use the materials of the apartment, incorporating them using new design into everyday use in order to handle them with a fresh attitude. In essence what will remain will be the shell of the apartment and certain internal walls, while all the infrastructures and networks become visible and are constructed from scratch. The upgrade of the apartment will provide energy autonomy in heating and limited expenses in its use. The basic areas that usually require renovation, i.e. the kitchen and bathroom will be brought together in a portion of the apartment near the air shaft, which will be used as a main routing shaft for the apartments’ infrastructure networks, serving the functional conversions, which will take place in the apartments.
POLYTROPO is a unified metal construction, like a single stroke of a pen, which will be placed in the apartment and will organise the area from the get-go. It will become the carrier of its infrastructure. This construction will be able to be changed when the requirements of the user change or when the user themselves changes. The central part becomes the nucleus of the apartment, with all the basic functions, while subsequently the construction spreads out and branches out throughout the apartment, in order to light, provide power for, to provide the infrastructures for all the possible uses of an apartment.

TOPOS 1 is a 60 sq.m. apartment in a 70s apartment building, located in Kerameikos, in which the original intervention was meant to be available for short-term rental. In removing the items that were taken out, their traces were left in the walls of the space, so that the initial layout can be recognizable in an abstract manner. The kitchen was moved next to the bathroom, creating a nucleus for those uses and the air vent was utilized to pass through the networks, Energy-saving window and door casings were installed as well as an individual gas boiler. Elements found in the apartment, such as old destroyed pieces of embroidery, a wall that still had clear marks from the fire were boxed and walled up within the, in order to preserve a memory and to underline the succession of users.
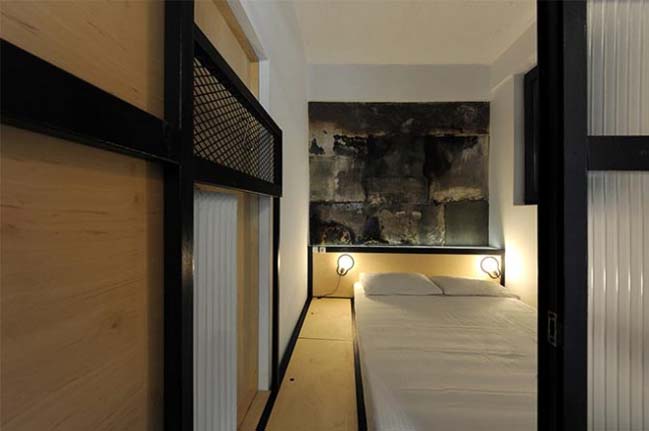
POLYTROPO, the metal construction was placed in installments creating the dividers for the bathroom and the bedroom and was expanded to create infrastructure for the beds, the storage areas, the kitchen and the audio-visual systems and the power supply network.
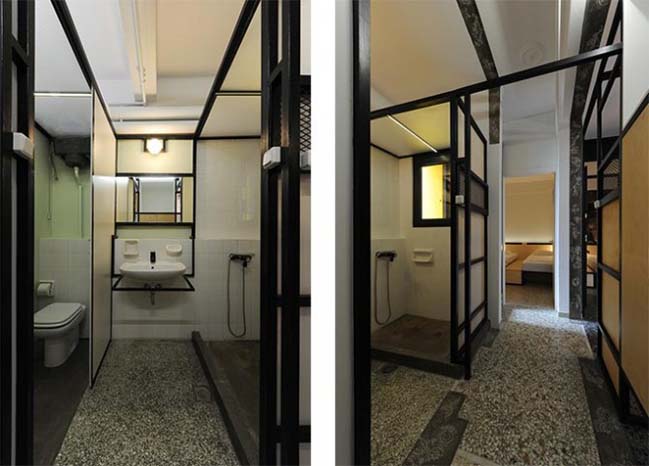
POLYTOPO is an open invitation to the present with exhibitions and actions, involving architects, artists, photographers, journalists, construction companies, technical schools, students, so that we can all together revisit the polykatoikia with a fresh gaze, without the prejudices of its previous standing.
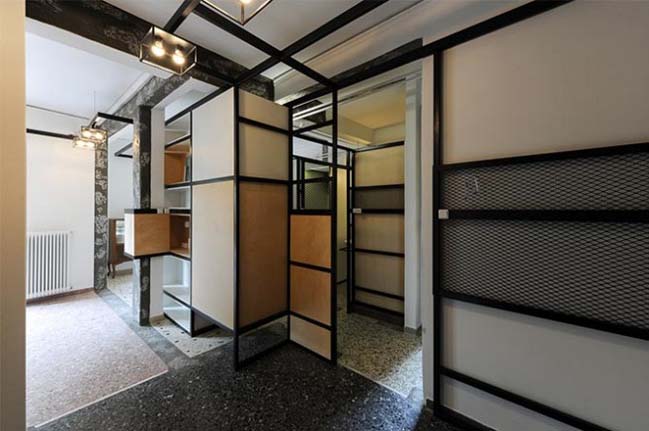
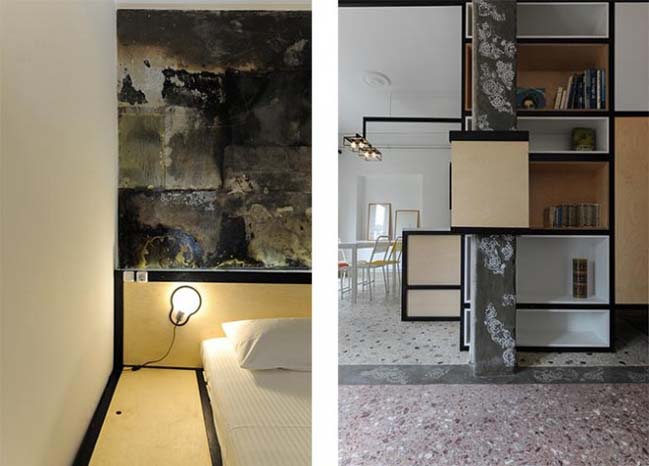
> Colourful apartment by Egue y Seta
> Small apartment in Paris by Studio Razavi Architecture
Polytopo by Z-level Architecture
03 / 12 / 2017 The Z-level Architecture proposed a new construction system with low-cost intervention to the interior of apartments
You might also like:
Recommended post: UNStudio wins competition for community-based complex in Moscow

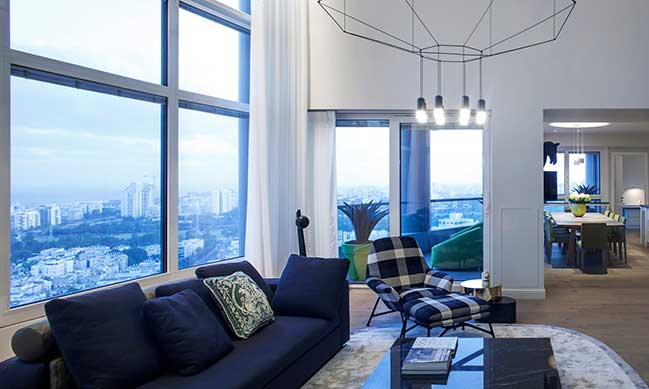
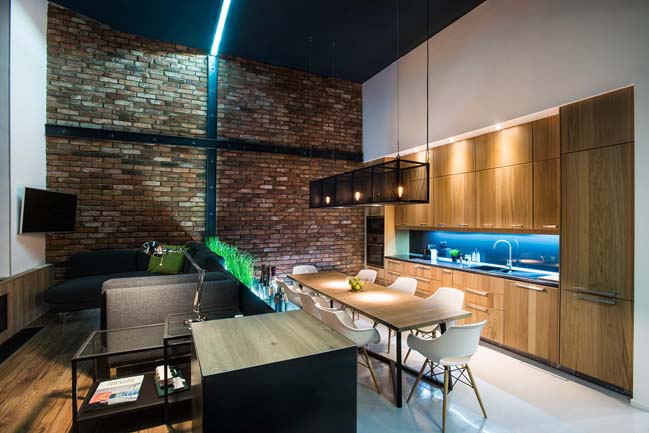
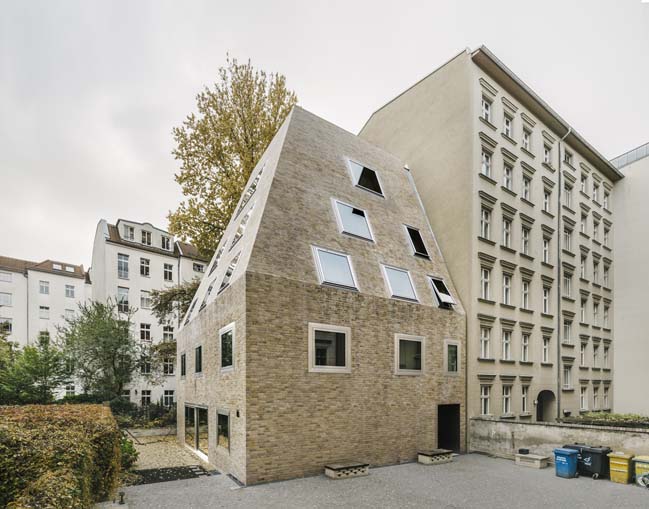
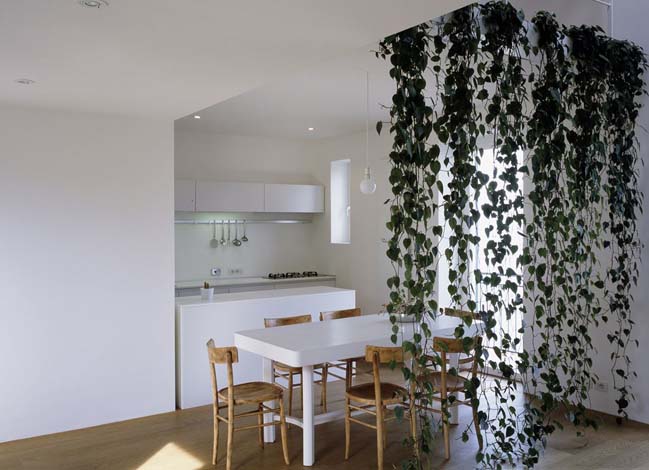
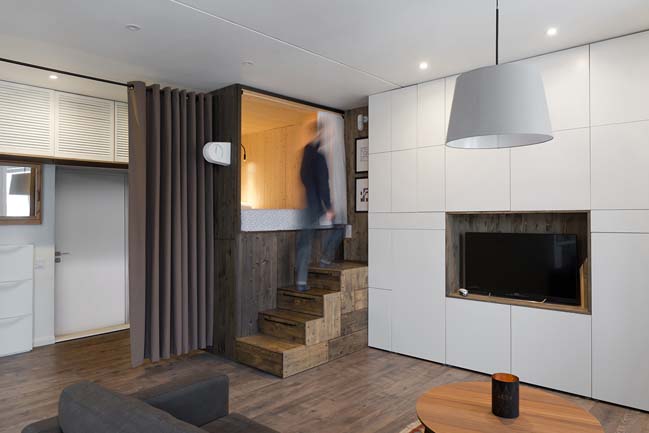
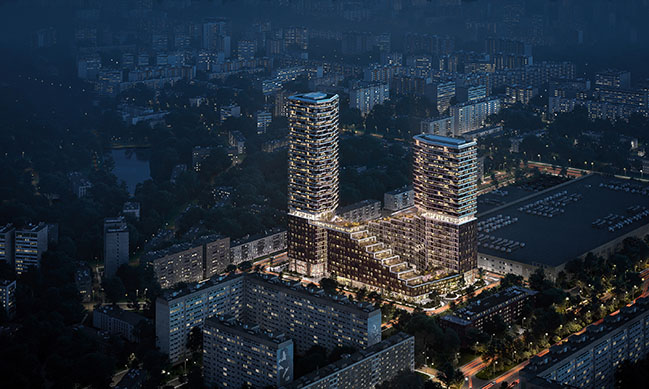









![Modern apartment design by PLASTE[R]LINA](http://88designbox.com/upload/_thumbs/Images/2015/11/19/modern-apartment-furniture-08.jpg)



