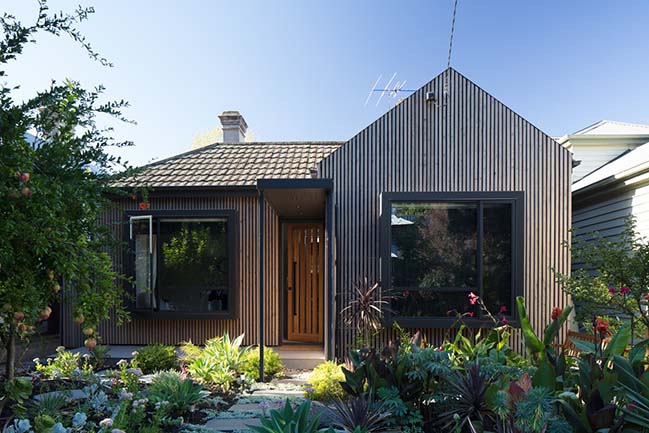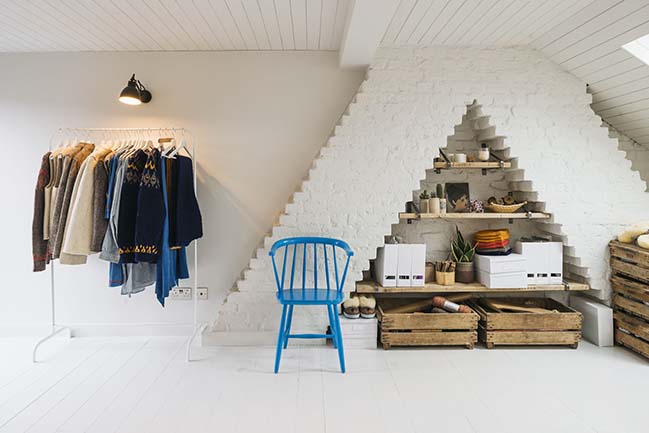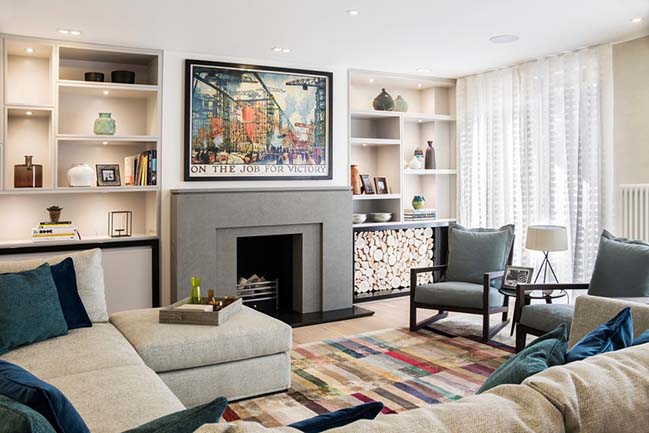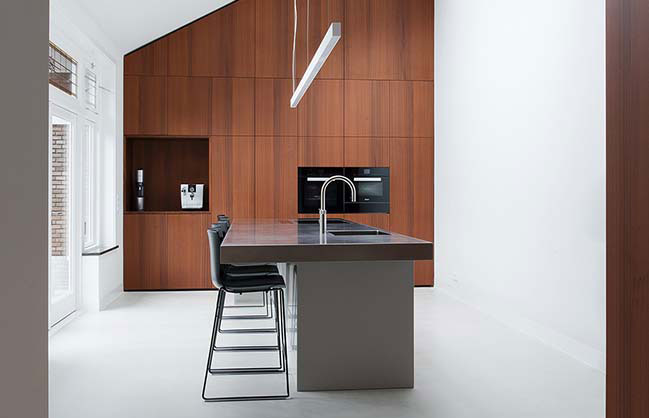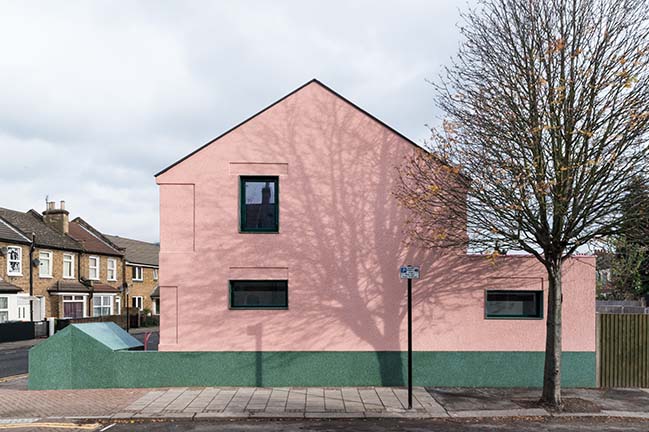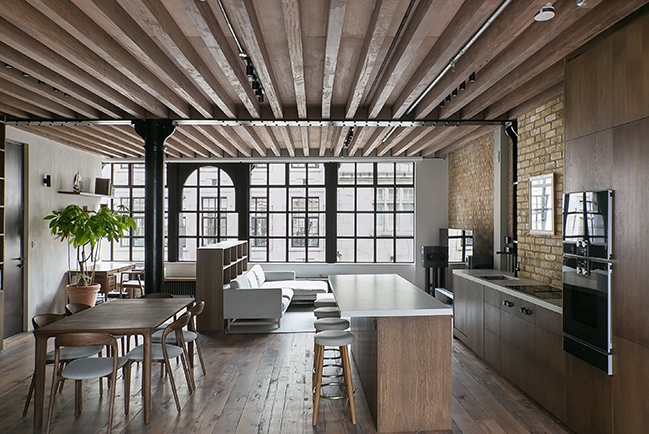04 / 28
2018
Alts Design Office renovated a 53 years old Japanese house of 80 tsubos for young couple and their children purchased it for residence.
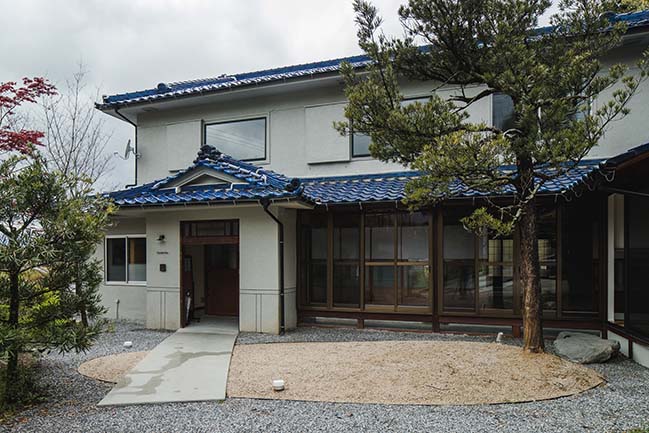
Architect: Alts Design Office
Location: Shimotoyama Ritto, Shiga, Japan
Year: 2018
Lot area: 656.61 m2
Floor space:.169.77 m2
1st floor area:169.77 m2
2nd floor area:90.23 m2
Total floor area:260.00 m2
Photography: Kenta Kawamura
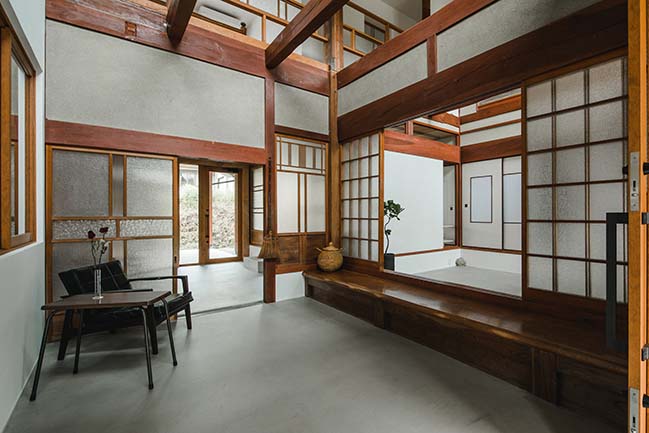
From the architect: Making the new concept of living a new life in a 53 yr old Japanese house 53 years ago and continuing to the next generation, we can hope to harmonize between the good ancient things with new things and thought of a house that can interconnect the middle area.
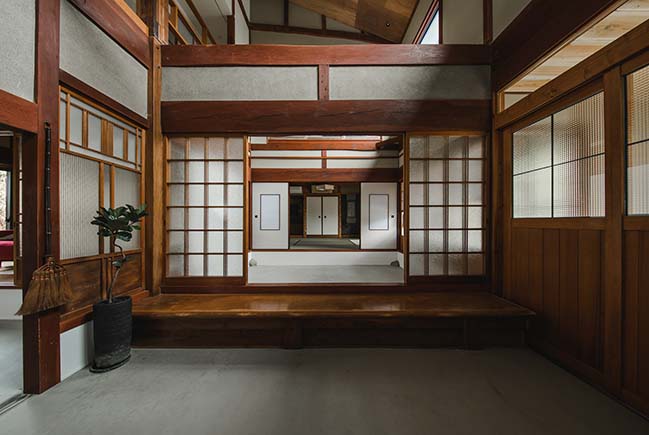
First of all, we removed the part which was expanded and renovated in the 53 years of construction, returned to the original ricefield character style, and tried to insert new elements there.
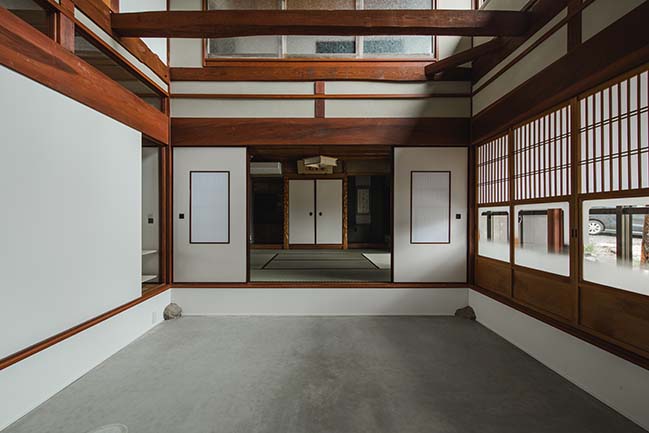
The Original Japanese style room was made into a garden, and the edge side was made to be outside, adding external factors, creating a comfort of the space where various elements interweave.
The rich space was created by externalizing the interior and inserting new things while leaving the old stuff.
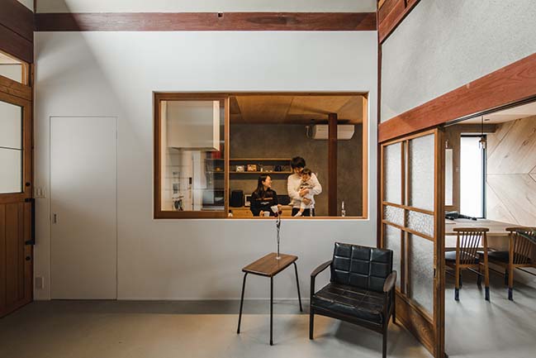
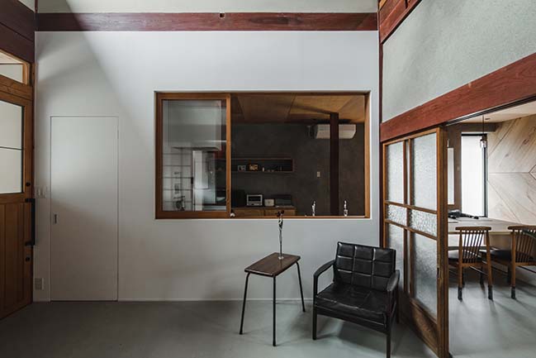
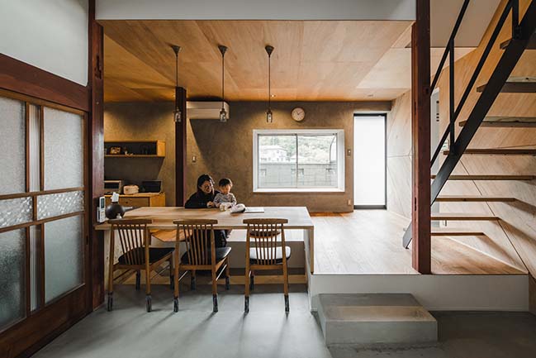
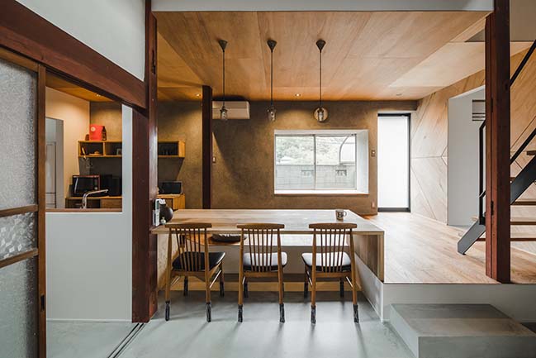
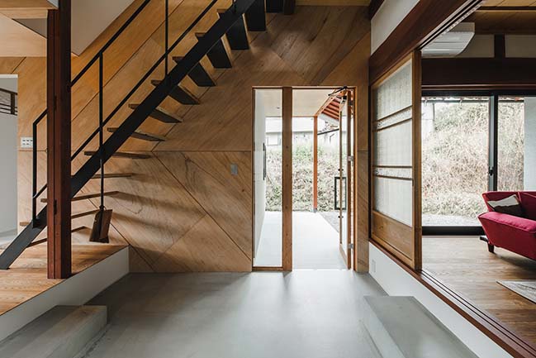
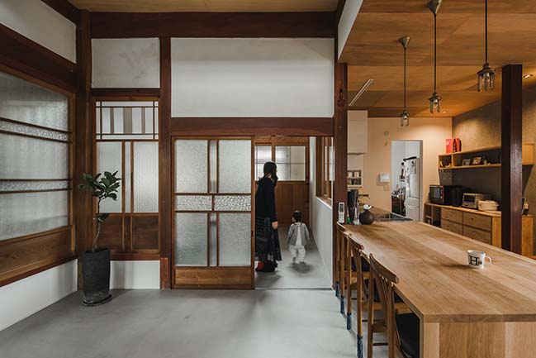
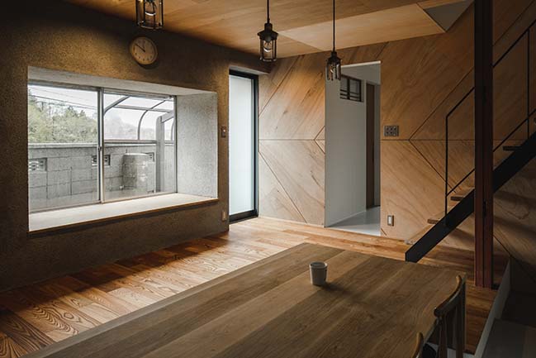
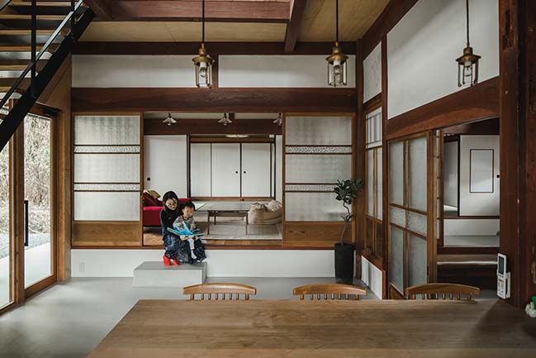
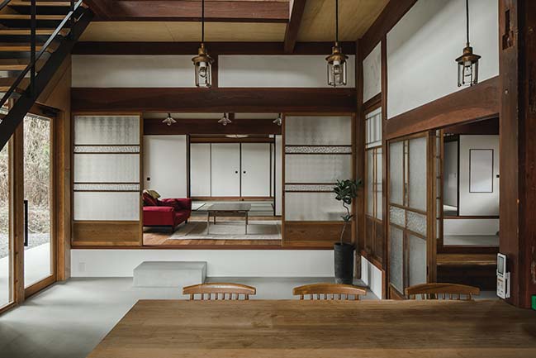
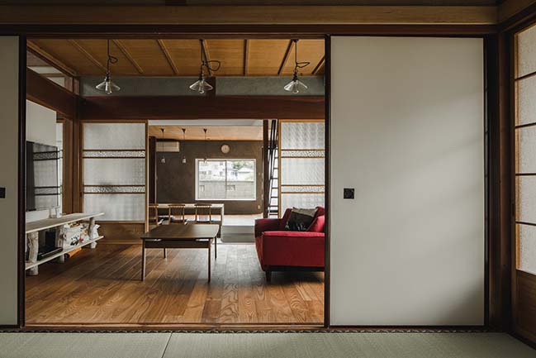
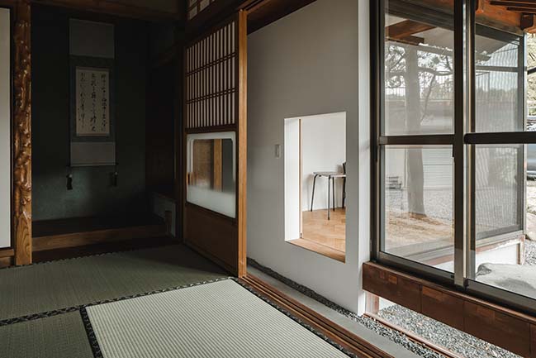


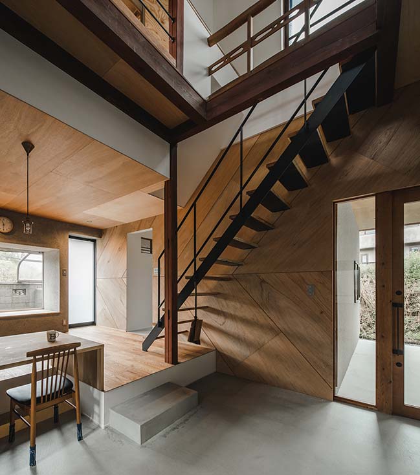
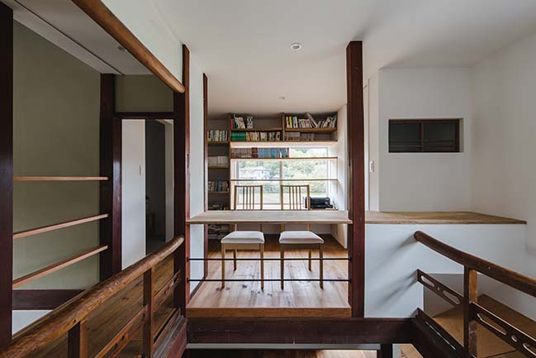
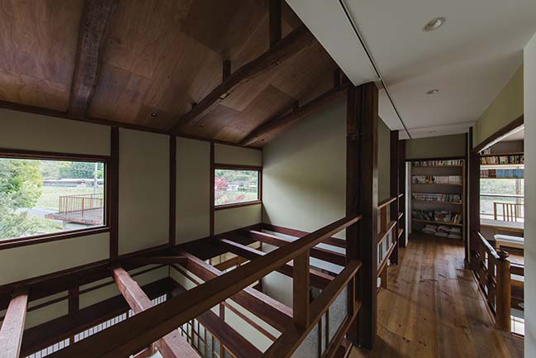
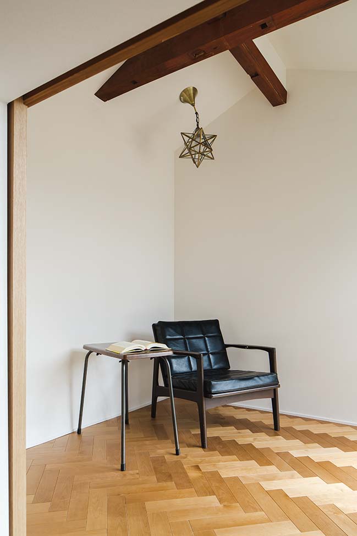
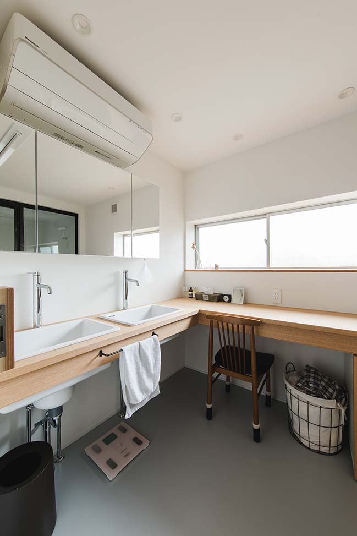
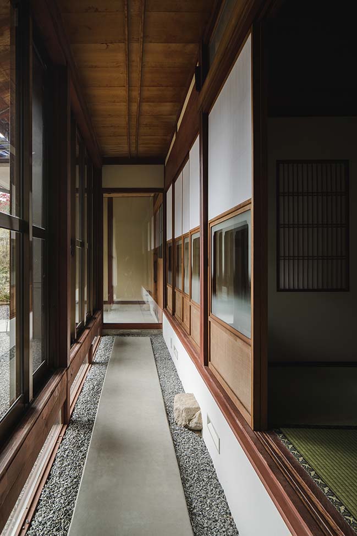
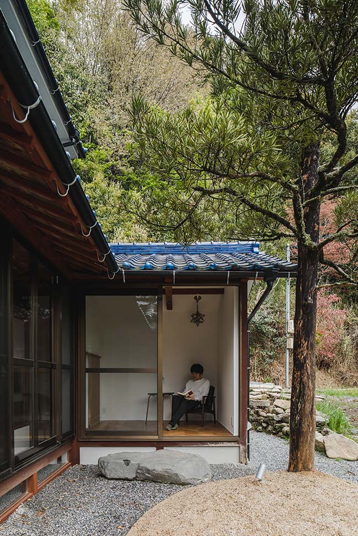

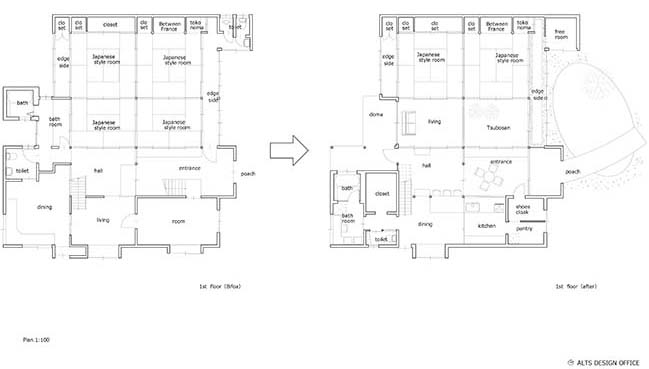
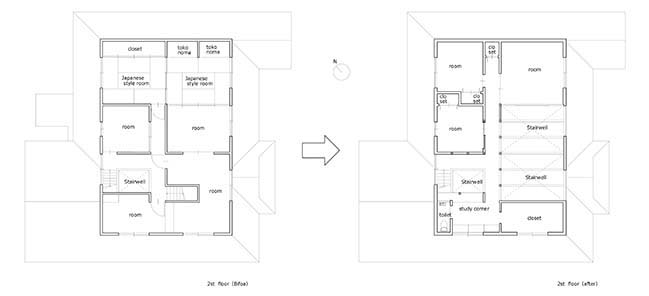
> Mushroom House in Kawachinagano by SPACESPACE
> Guest House in Kyoto by B.L.U.E. Architecture Studio
Shimotoyama House Renovation by Alts Design Office
04 / 28 / 2018 Alts Design Office renovated a 53 years old Japanese house of 80 tsubos for young couple and their children purchased it for residence...
You might also like:
Recommended post: Raum Loft by WILLIAM TOZER Associates
