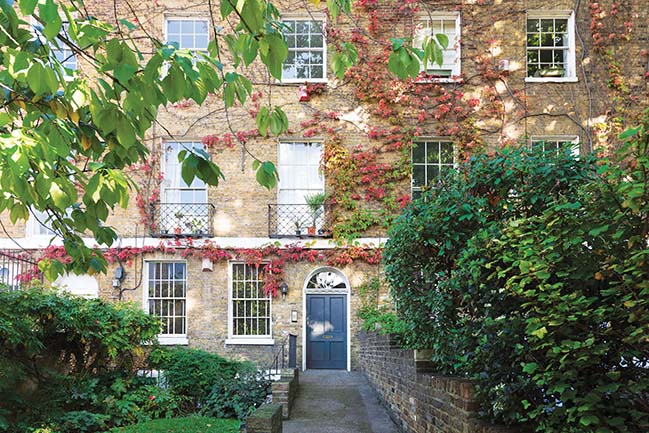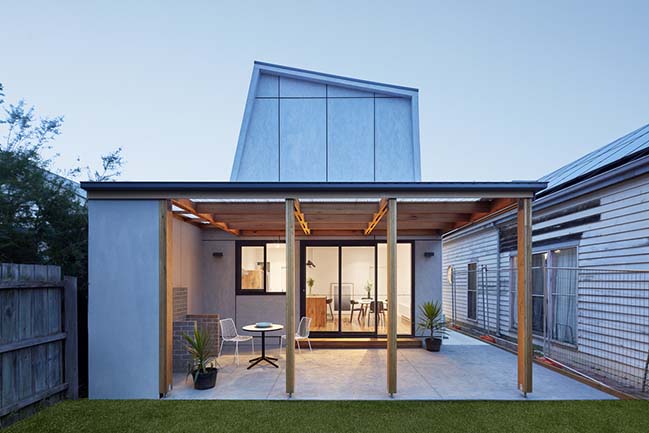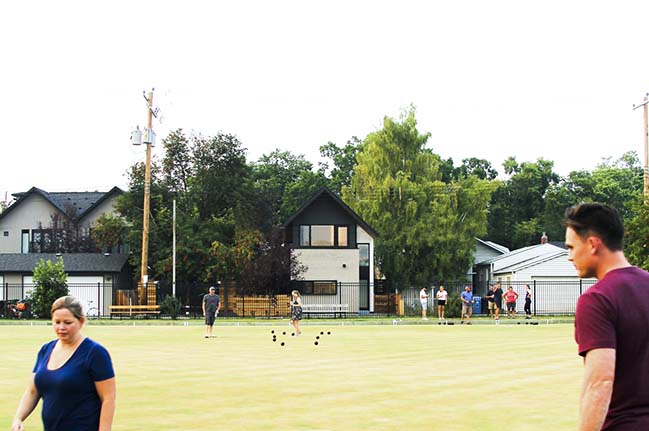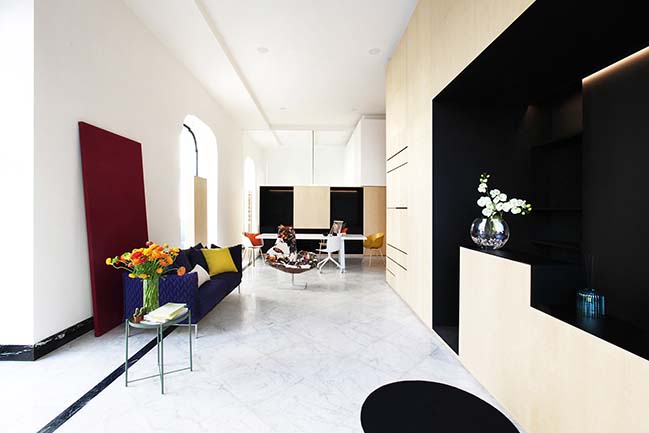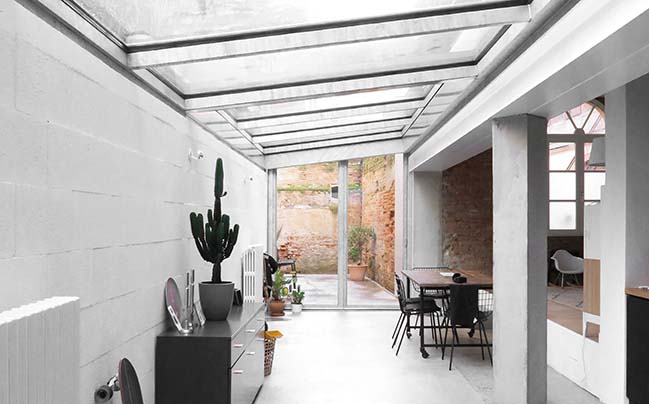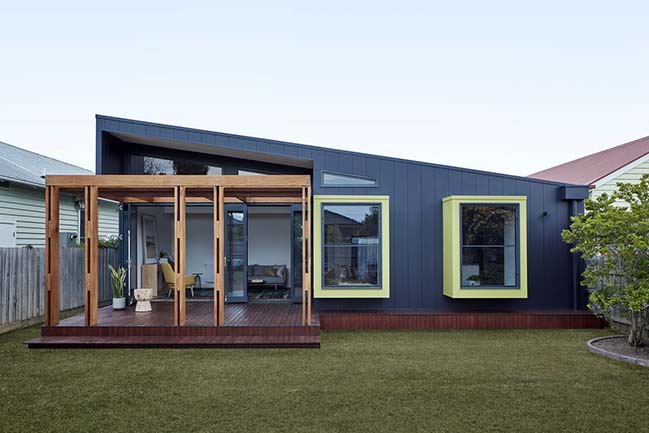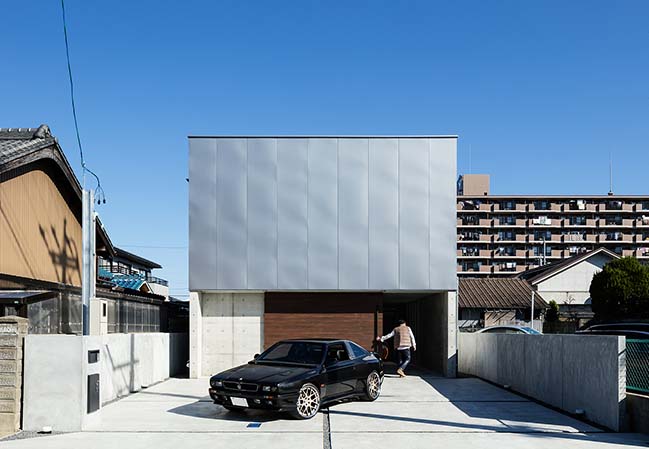03 / 22
2018
SPACESPACE designed this house for a dual-career couple who have meals together only on every morning and their day off. All people have their own timetables and these aren’t always accord with each other. So we think about the house which amplify the joys of life at the intersection of their time.
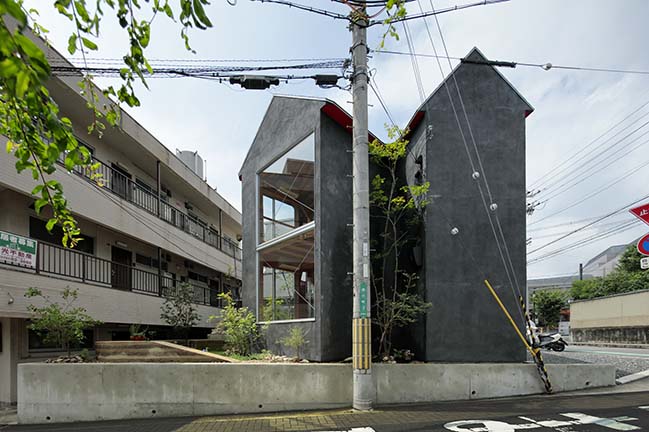
Architect: SPACESPACE
Location: Kawachinagano city ,Osaka Japan
Year: 2017
Site area: 110.75m2
Floor area: 71.33m2
Design: Takanori Kagawa + Junko Kishigami
Construction: Kohatsu Co.,Ltd.
Photography: Koichi Torimura
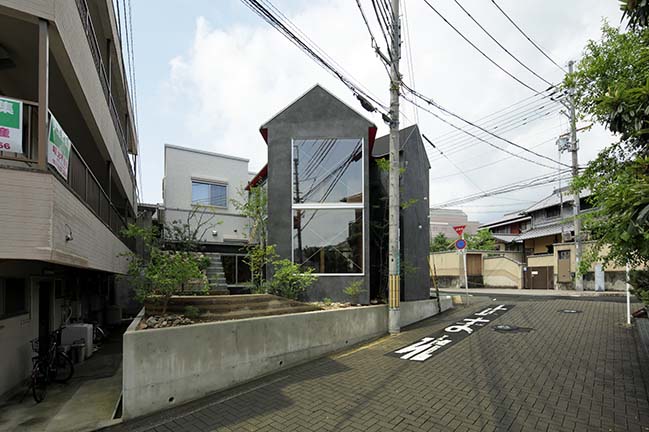
From the architect: This house is situated at the foot of a small mountain range where old folk dwellings line along the gently‐sloping topography unlike the new residential area leveled with rollers. We aimed to let this house to participate in the row of old folk dwellings having formed this area’s traditional townscape, by plastering its exterior walls with the india ink mixing mortar having been used at those.
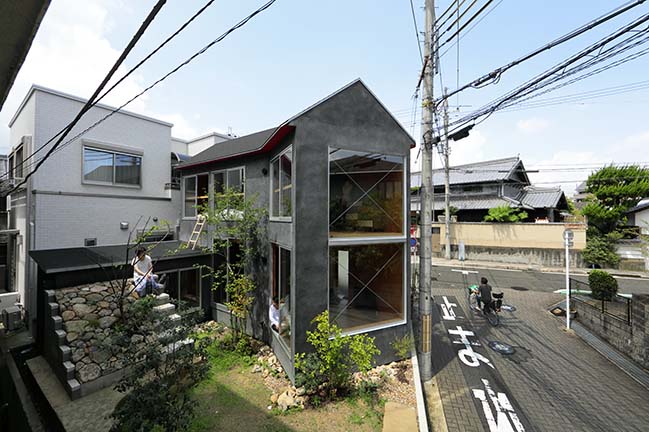
This deformed pentagonal shape site is situated at the end of a sloping community road extending from the nearest station, and a telegraph pole is in the center of boundary line.
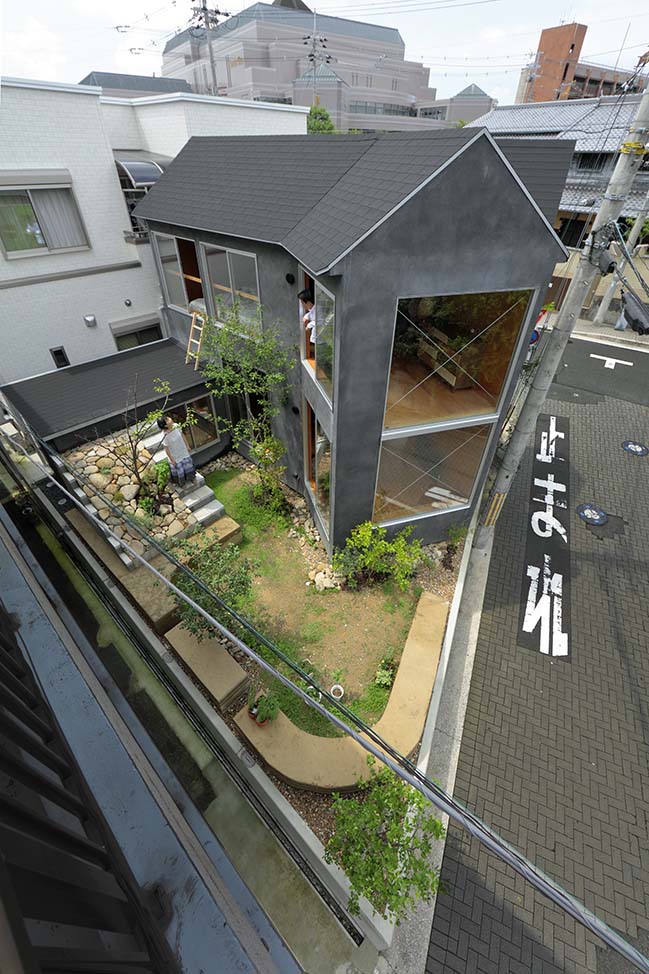
If we make the south garden, the north parking space, then a telegraph pole will overlap in the center of its facade. So we bifurcate the house volume around the pole, and one is located alongside the axis of the urban environment which is consist of city blocks and electric wires, and the other is steered to the axis of the natural environment (due east) for taking the morning sun and the scenery into the room.
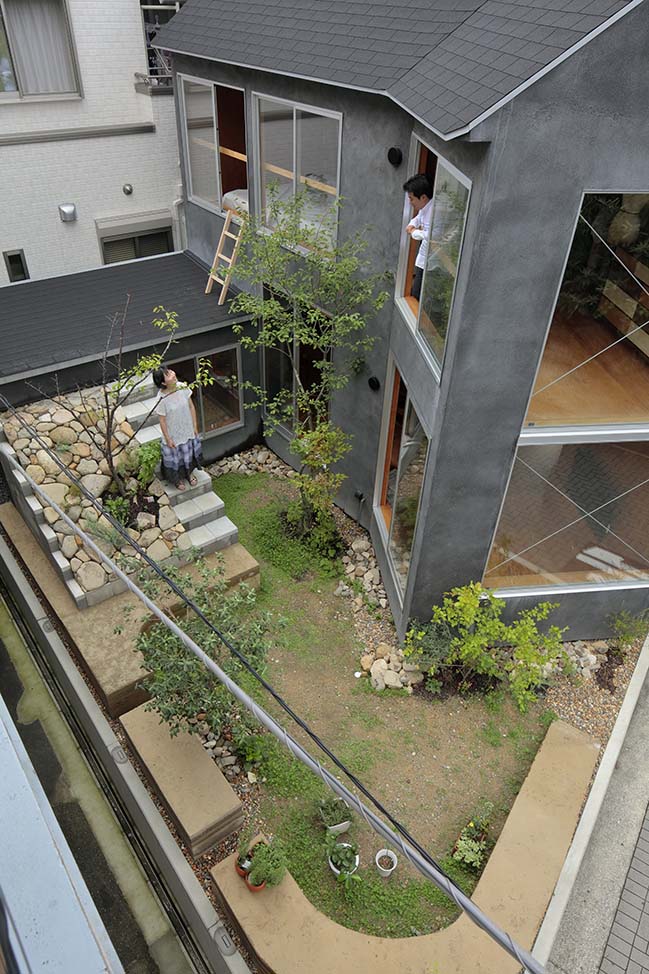
There is a comparatively large kitchen in the ground floor because the act of cooking and eating is the center of their life and those ingredients are grown in the south garden used as a fruit and herb garden or in the near rental farm.
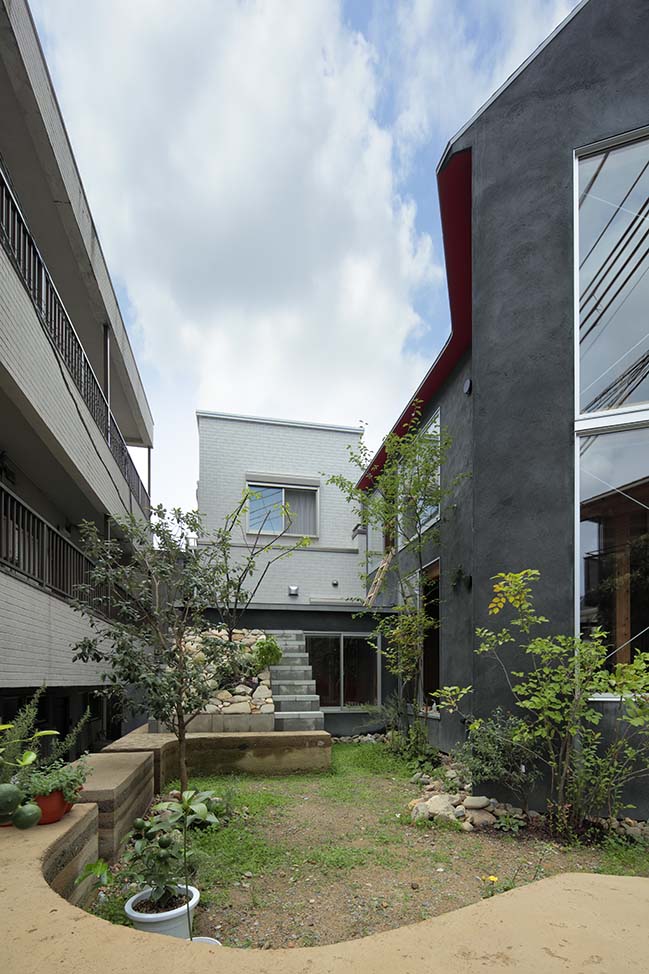
A rammed earth object which is made of the soil generated by construction is defined as a fence, bench, flower bed and stair extend their activities to exterior space.
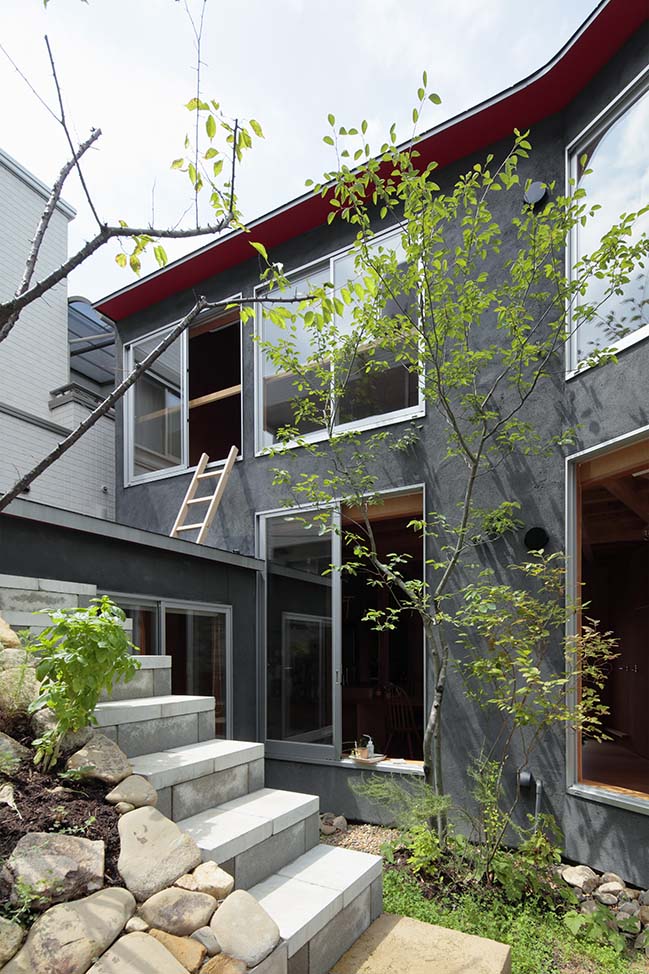
This object also connects 2F private space to ground floor activities in the circulation pathway, and makes three dimensional diversified connection involving urban space unlike the interior wellhole which makes only visual connection.
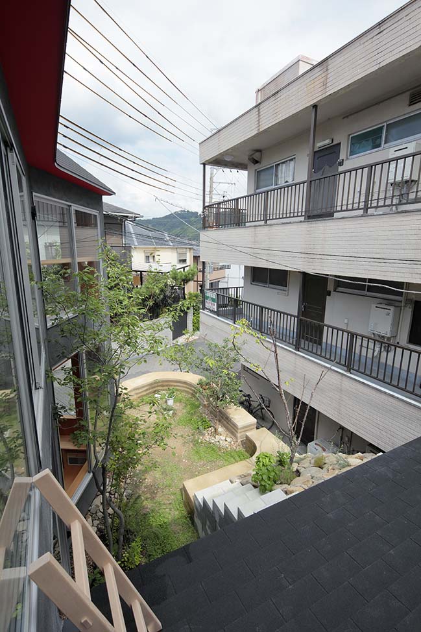
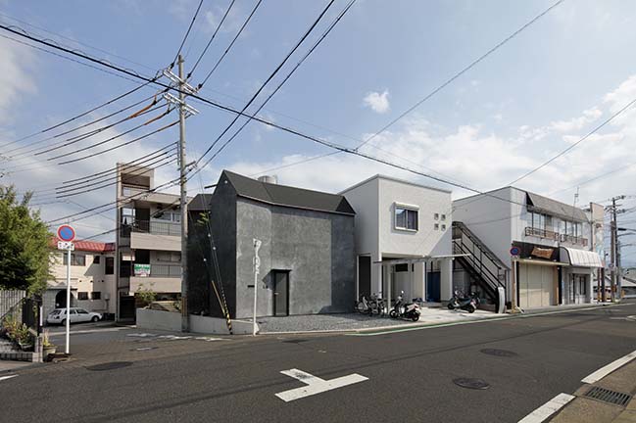
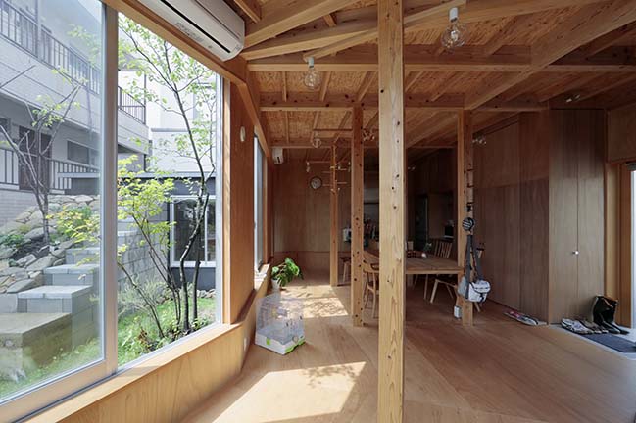
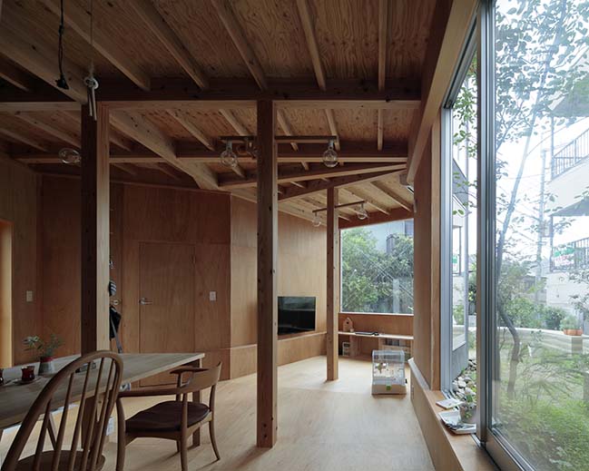
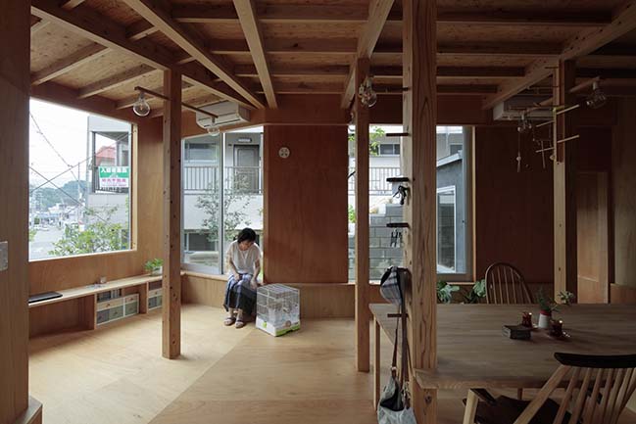
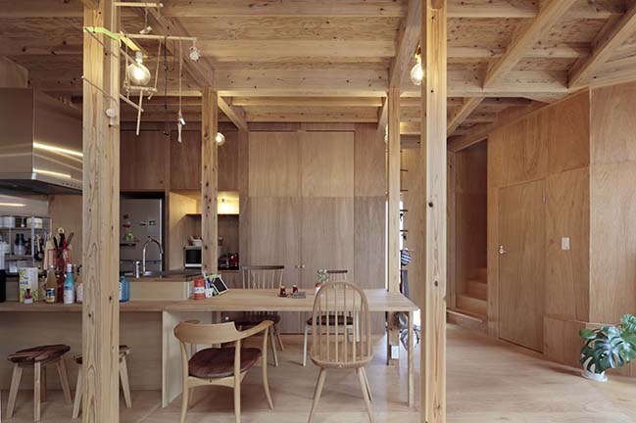
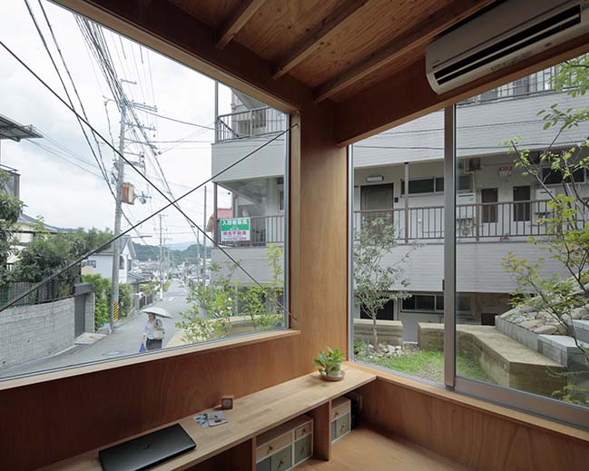
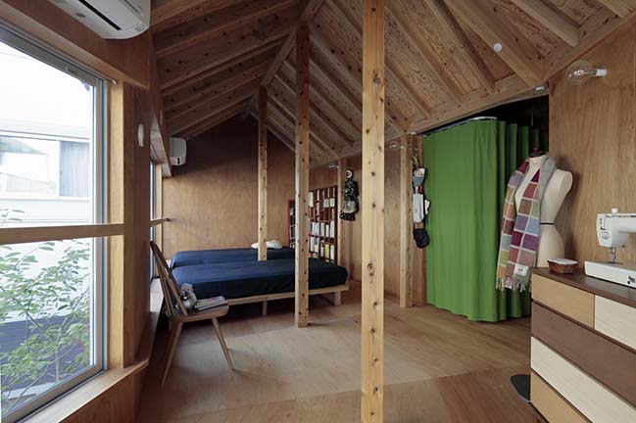
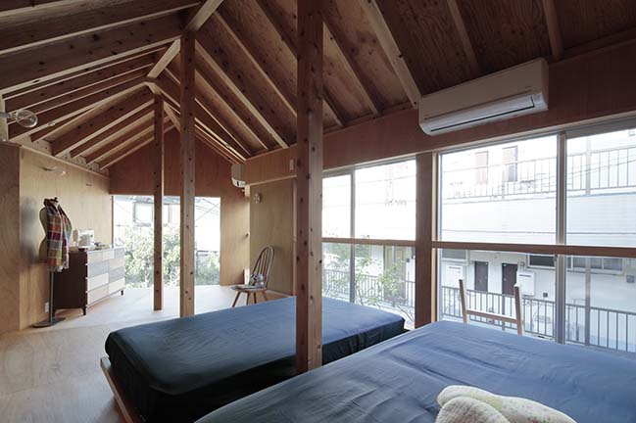
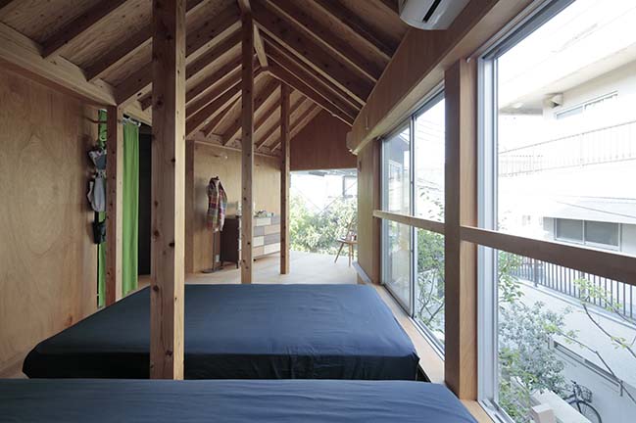
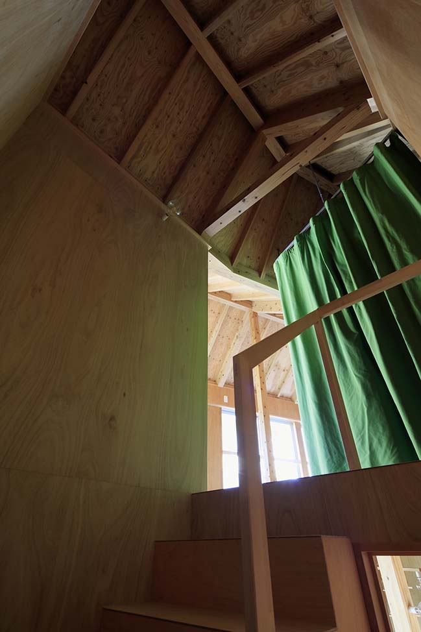
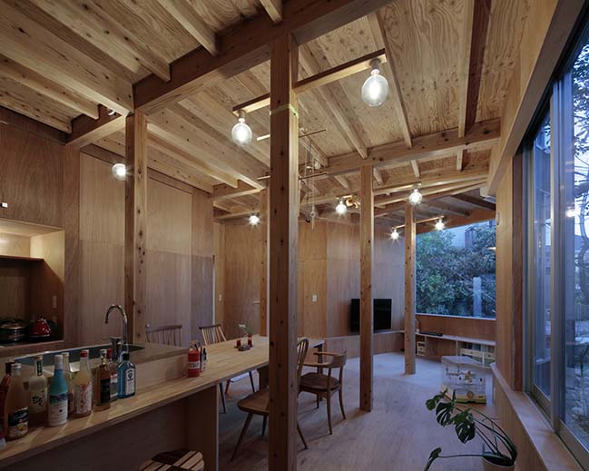
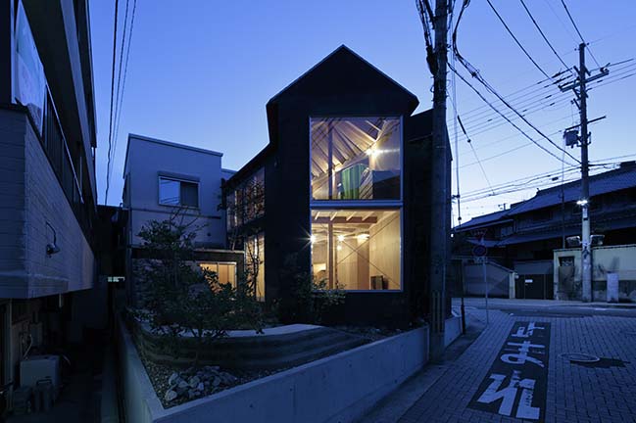
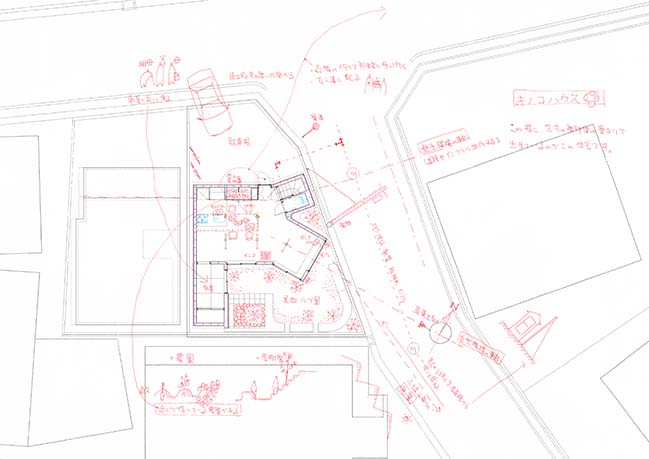
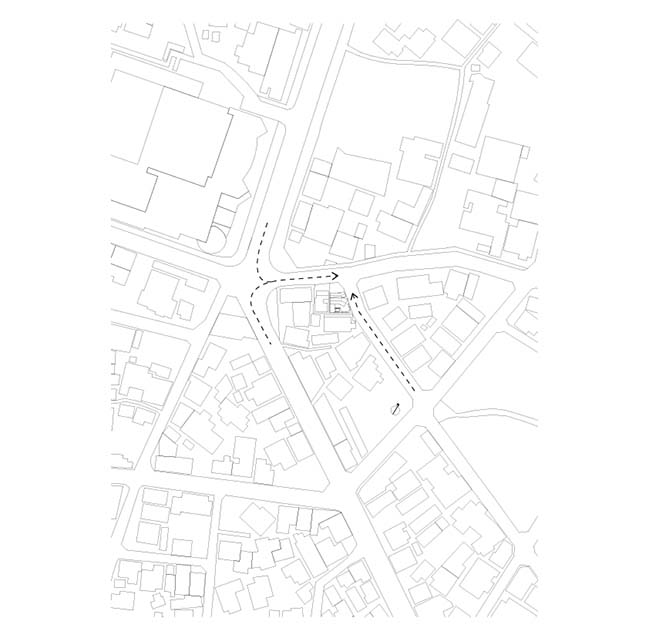
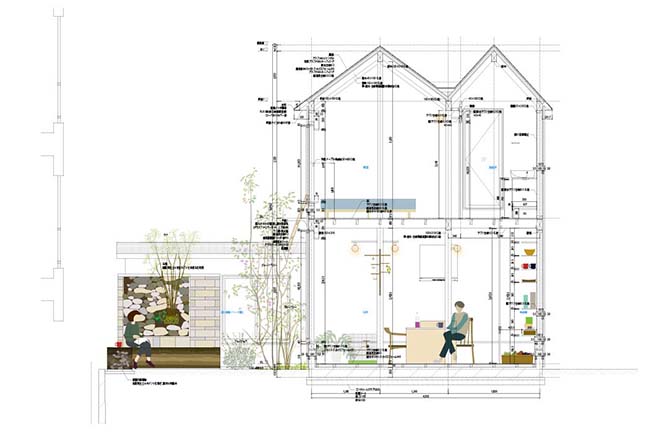
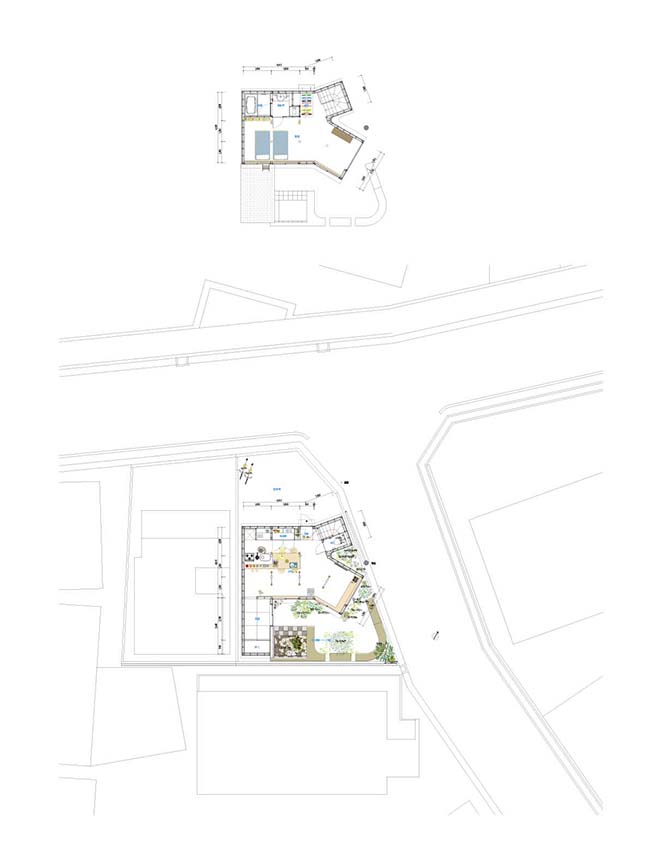
> House H by Kamakura Studio
> House in Nobeoka by Schemata Architects
Mushroom House in Kawachinagano by SPACESPACE
03 / 22 / 2018 SPACESPACE designed this house for a dual-career couple who have meals together only on every morning and their day off
You might also like:
Recommended post: Garage House in Kawagoe by Horibe Associates
